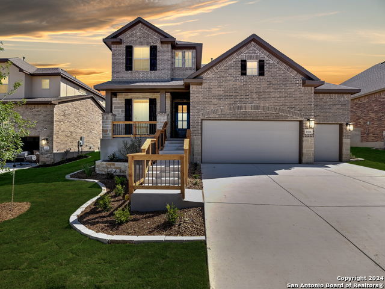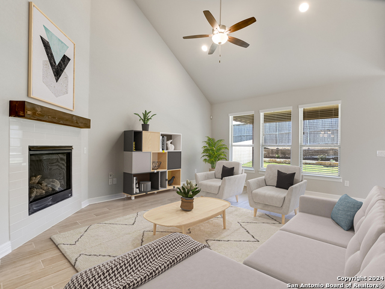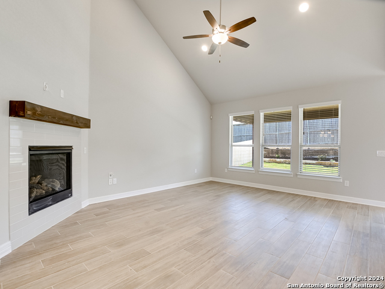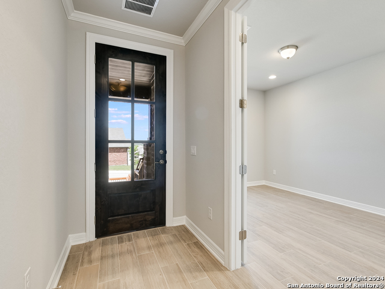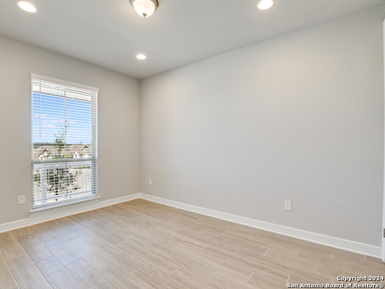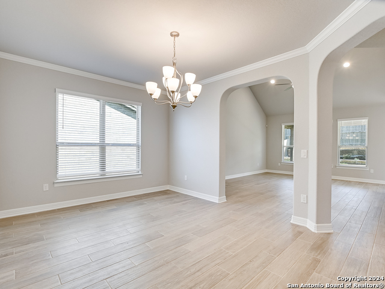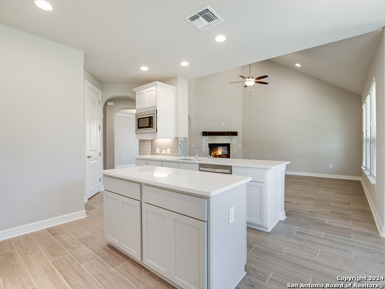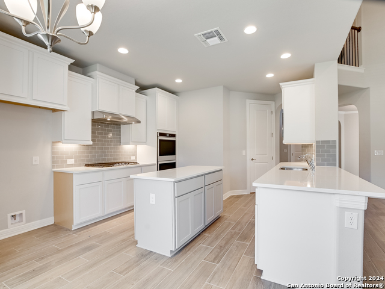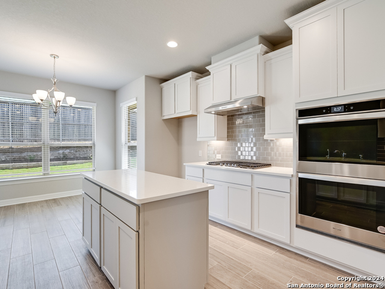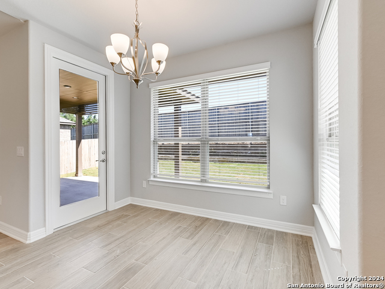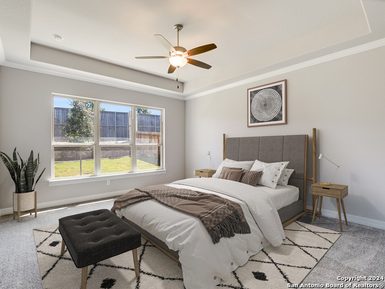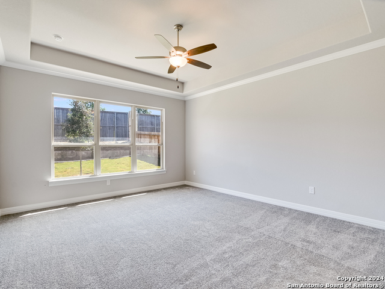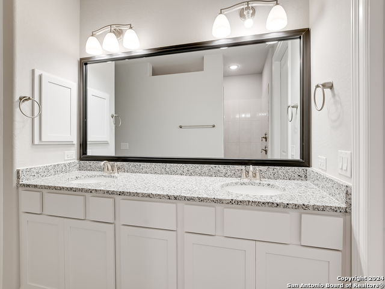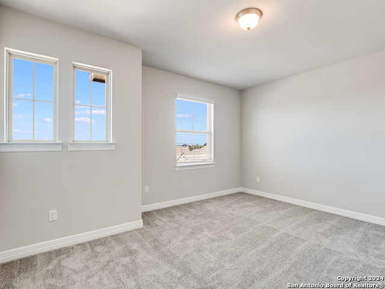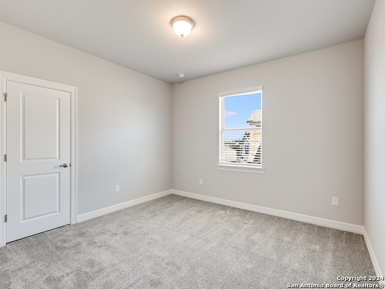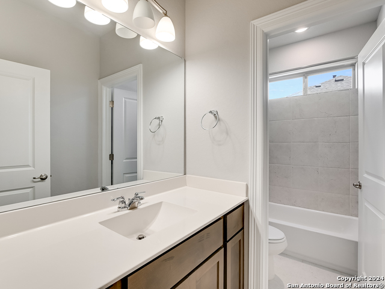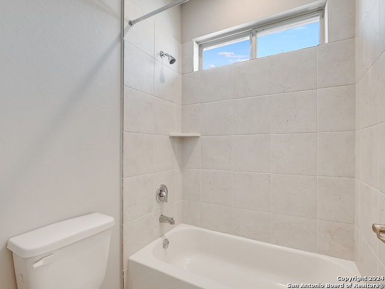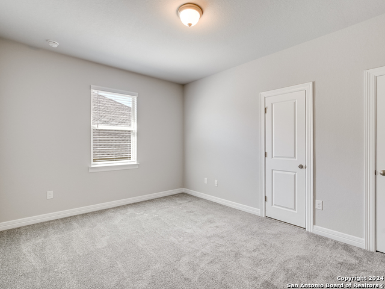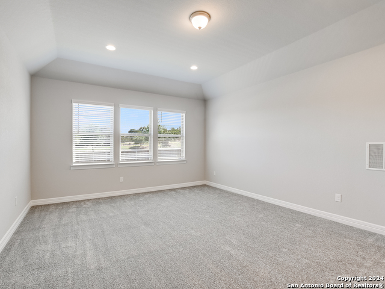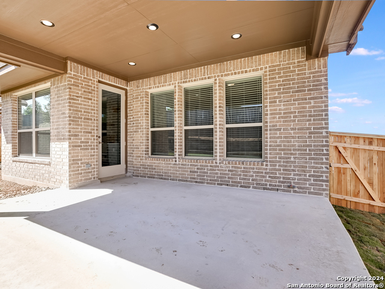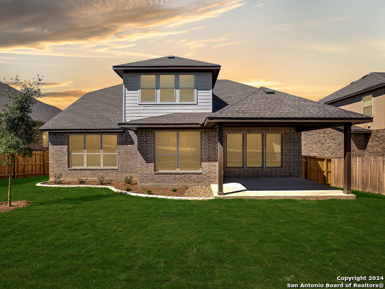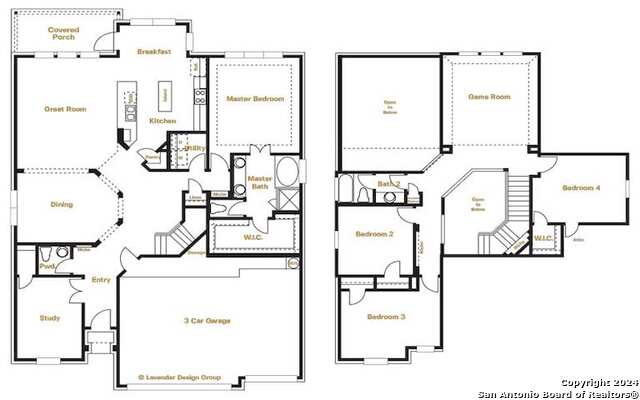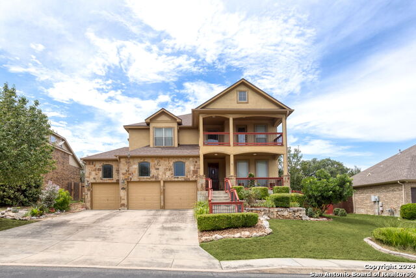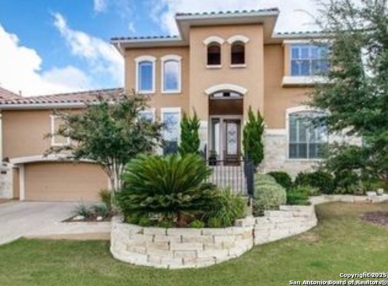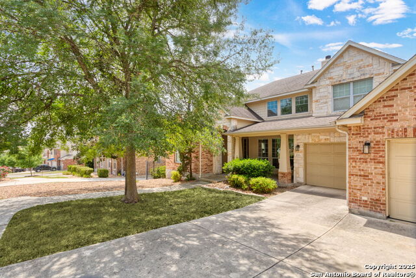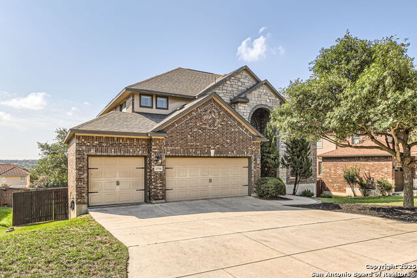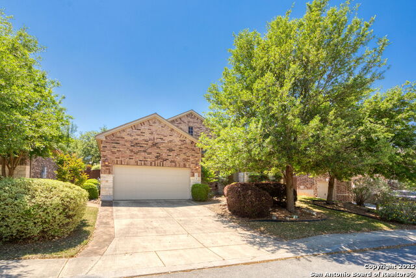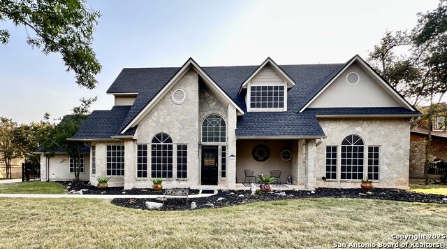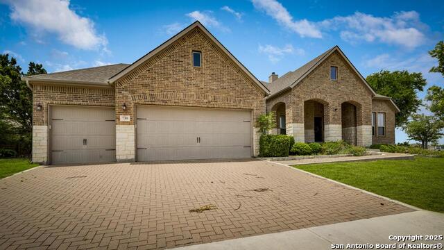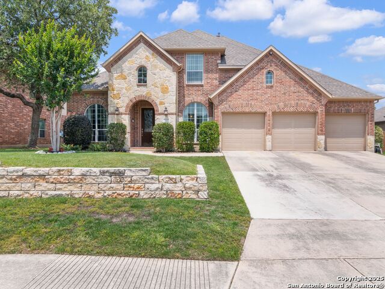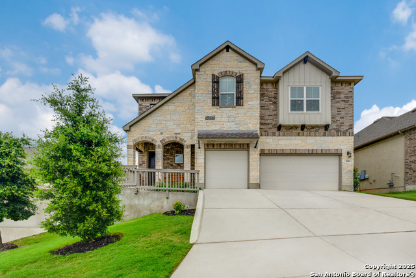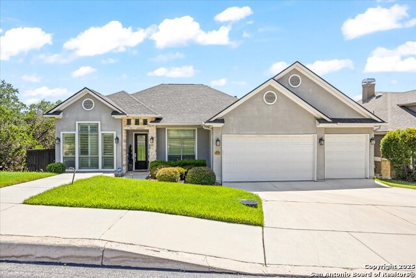1414 Cleland Place, San Antonio, TX 78260
Property Photos
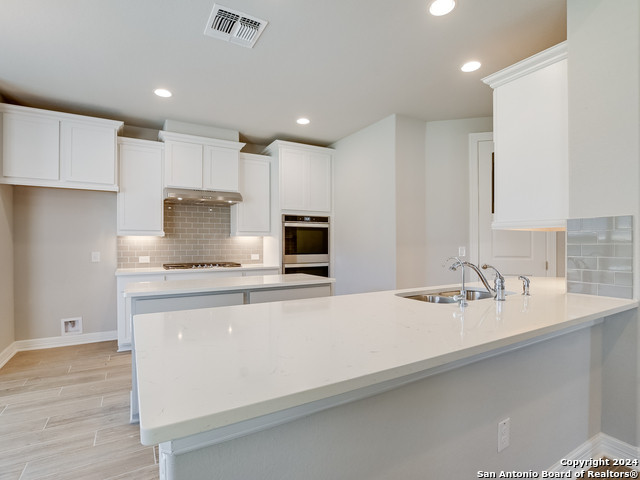
Would you like to sell your home before you purchase this one?
Priced at Only: $595,000
For more Information Call:
Address: 1414 Cleland Place, San Antonio, TX 78260
Property Location and Similar Properties
- MLS#: 1769173 ( Single Residential )
- Street Address: 1414 Cleland Place
- Viewed: 172
- Price: $595,000
- Price sqft: $219
- Waterfront: No
- Year Built: 2022
- Bldg sqft: 2716
- Bedrooms: 4
- Total Baths: 4
- Full Baths: 3
- 1/2 Baths: 1
- Garage / Parking Spaces: 3
- Days On Market: 558
- Additional Information
- County: BEXAR
- City: San Antonio
- Zipcode: 78260
- Subdivision: Kinder Ranch
- District: Comal
- Elementary School: Kinder Ranch
- Middle School: Pieper Ranch
- High School: Pieper
- Provided by: Phillips & Associates Realty
- Contact: Dana Phillips
- (210) 846-5444

- DMCA Notice
-
DescriptionWelcome to your luxurious new Sitterle home in the prestigious Kinder Ranch neighborhood, where elegance and comfort meet modern convenience. Situated on a spacious 65 foot lot, this stunning residence showcases the Patterson floor plan with elevation C, offering exquisite design features and thoughtful details throughout. As you enter the home, the interior fireplace in the great room sets a cozy and inviting atmosphere & extended covered patio is perfect for outdoor gatherings and enjoying the serene surroundings of your backyard oasis. Indulge in luxury in the primary suite, featuring a large walk in shower in the primary bath, providing a spa like retreat right at home. The entertainer kitchen package elevates your culinary experience with double ovens, under cabinet lighting, a built in microwave, built in trash and recycle bins, and more. Additional features of this home include spacious storage closets in the study and under the stairs, providing ample space to stay organized and clutter free. The breakfast nook and formal dining room offer versatile dining options to suit any occasion. Parking is a breeze with the 3 car garage, complete with extra storage space for all your belongings. Granite countertops in the kitchen add a touch of elegance, while the private primary bedroom entrance offers convenience and privacy. Outside, the irrigation system and landscape package ensure a lush and vibrant outdoor space, with minimal maintenance required. Enjoy the peace and tranquility of your backyard sanctuary, with no backyard neighbors for added privacy. Upstairs, the open layout of the second floor creates a seamless flow between living spaces, while spacious secondary bedrooms provide comfort and flexibility for family and guests alike.
Payment Calculator
- Principal & Interest -
- Property Tax $
- Home Insurance $
- HOA Fees $
- Monthly -
Features
Building and Construction
- Builder Name: Sitterle
- Construction: New
- Exterior Features: Brick, 4 Sides Masonry, Stone/Rock, Siding
- Floor: Carpeting, Ceramic Tile
- Foundation: Slab
- Kitchen Length: 14
- Other Structures: None
- Roof: Composition
- Source Sqft: Appsl Dist
Land Information
- Lot Description: Cul-de-Sac/Dead End, On Greenbelt
- Lot Improvements: Street Paved, Curbs, Street Gutters, Sidewalks, Streetlights, Asphalt, Private Road
School Information
- Elementary School: Kinder Ranch Elementary
- High School: Pieper
- Middle School: Pieper Ranch
- School District: Comal
Garage and Parking
- Garage Parking: Three Car Garage
Eco-Communities
- Energy Efficiency: 13-15 SEER AX, Programmable Thermostat, Double Pane Windows, Variable Speed HVAC, Energy Star Appliances, Radiant Barrier, High Efficiency Water Heater, Ceiling Fans
- Green Certifications: HERS Rated, HERS 0-85, Energy Star Certified, Build San Antonio Green
- Green Features: Drought Tolerant Plants
- Water/Sewer: Water System, Sewer System
Utilities
- Air Conditioning: One Central
- Fireplace: One, Living Room, Gas
- Heating Fuel: Electric, Natural Gas
- Heating: Central, 1 Unit
- Utility Supplier Elec: CPS
- Utility Supplier Gas: CPS
- Utility Supplier Grbge: TIGER
- Utility Supplier Sewer: SAWS
- Utility Supplier Water: SAWS
- Window Coverings: None Remain
Amenities
- Neighborhood Amenities: Controlled Access, Pool, Park/Playground, Jogging Trails, Bike Trails
Finance and Tax Information
- Days On Market: 1145
- Home Owners Association Fee: 204.5
- Home Owners Association Frequency: Quarterly
- Home Owners Association Mandatory: Mandatory
- Home Owners Association Name: KINDER RANCH
- Total Tax: 11678.47
Rental Information
- Currently Being Leased: No
Other Features
- Accessibility: Level Lot, First Floor Bath, Full Bath/Bed on 1st Flr, First Floor Bedroom
- Block: 40
- Contract: Exclusive Right To Sell
- Instdir: 281 NORTH TO BORGFELD; LEFT ON BORGFELD; CONTINUE TO LIGHT AT BULVERDE RD; TURN RIGHT ON BULVERDE; CONTINUE TO ENTRANCE OF KINDER RANCH ON LEFT; CONTINUE ON KINDER PARKWAY TO SUNDAY CREEK ENTRANCE ON LEFT
- Interior Features: Two Living Area, Liv/Din Combo, Separate Dining Room, Eat-In Kitchen, Two Eating Areas, Island Kitchen, Breakfast Bar, Walk-In Pantry, Study/Library, Game Room, Utility Room Inside, High Ceilings, Open Floor Plan, Cable TV Available, High Speed Internet, Laundry Main Level, Laundry Lower Level, Laundry Room, Walk in Closets, Attic - Access only
- Legal Desc Lot: 12
- Legal Description: CB 4854A (KINDER WEST UT-1), BLOCK 40 LOT 12 2018 NEW ACCOUN
- Miscellaneous: Builder 10-Year Warranty, No City Tax, Virtual Tour, Cluster Mail Box
- Occupancy: Vacant
- Ph To Show: 2102222222
- Possession: Closing/Funding
- Style: Two Story
- Views: 172
Owner Information
- Owner Lrealreb: No
Similar Properties
Nearby Subdivisions
Bavarian Hills
Bent Tree
Bluffs Of Lookout Canyon
Boulders At Canyon Springs
Canyon Ranch Estates
Canyon Springs
Canyon Springs Cove
Clementson Ranch
Crossing At Lookout Cany
Enclave At Canyon Springs
Estancia
Estancia Ranch
Estancia Ranch - 50
Hastings Ridge At Kinder Ranch
Heights At Stone Oak
Highland Estates
Kinder Ranch
Kinder Ranch 70's
Kinder Ranch Prospect Crk
Lakeside At Canyon Springs
Legend Oaks
Links At Canyon Springs
Lookout Canyon
Lookout Canyon Creek
None
Oak Moss North
Oakwood Acres
Panther Creek At Stone O
Panther Creek Ne
Promontory Heights
Promontory Pointe
Prospect Creek At Kinder Ranch
Ridge At Canyon Springs
Ridge At Lookout Canyon
Ridge Of Silverado Hills
Ridgelookout Canyon Ph I
Royal Oaks Estates
San Miguel
San Miguel At Canyon Springs
Sherwood Forest
Silverado Hills
Springs Of Silverado Hills
Sterling Ridge
Stone Oak Villas Ne
Stonecrest At Lookout Ca
Summerglen
Sunday Creek At Kinder Ranch
Terra Bella
The Bluffs At Canyon Springs
The Enclave At Canyon Springs
The Forest At Stone Oak
The Heights At Stone Oak
The Overlook
The Preserve Of Sterling Ridge
The Reserve At Canyon Springs
The Reserves @ The Heights Of
The Ridge At Lookout Canyon
The Summit At Canyon Springs
The Summit At Sterling Ridge
Timber Oaks North
Timberline Park Cm
Timberwood Park
Timberwood Park Un 1
Tivoli
Toll Brothers At Kinder Ranch
Valencia Park Enclave
Villas At Canyon Springs
Villas Of Silverado Hills
Villas Sub
Vista Bella
Waterford Heights
Waters At Canyon Springs
Willis Ranch
Willis Ranch Unit 2, Lot 17, B




