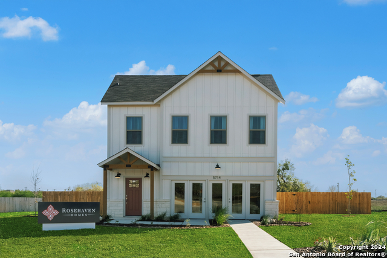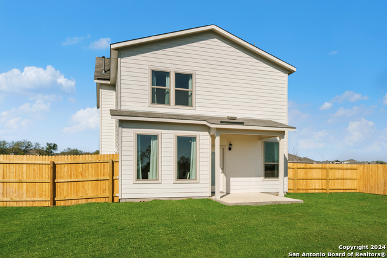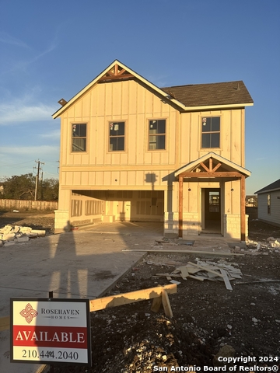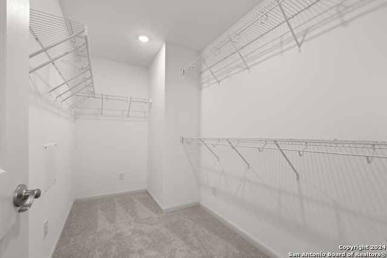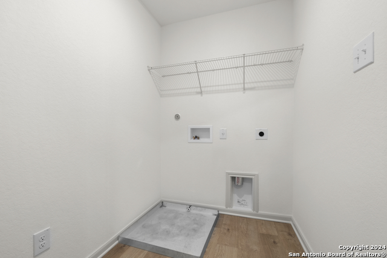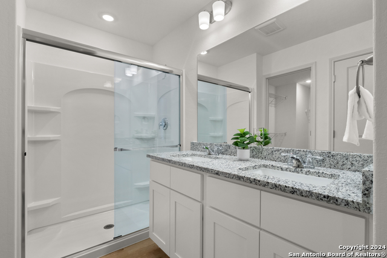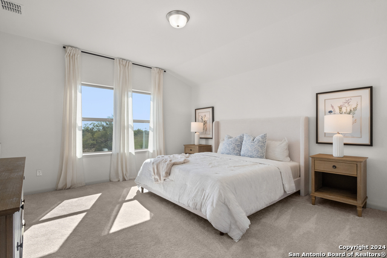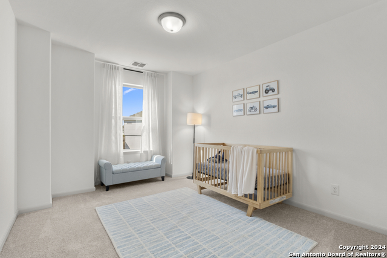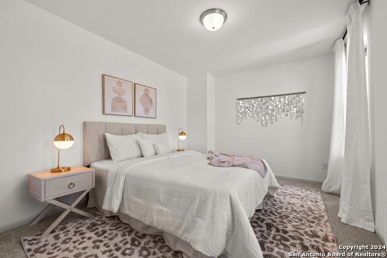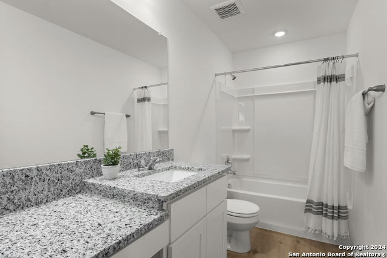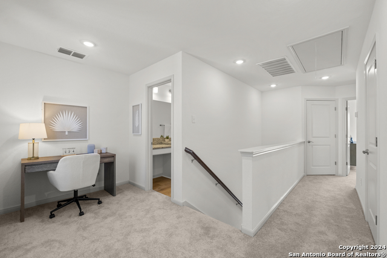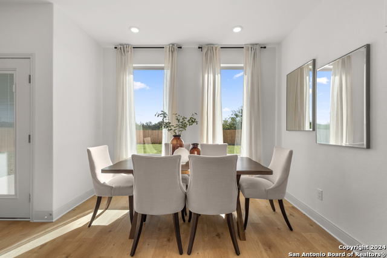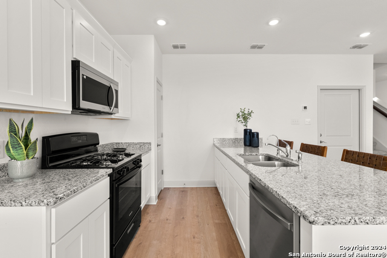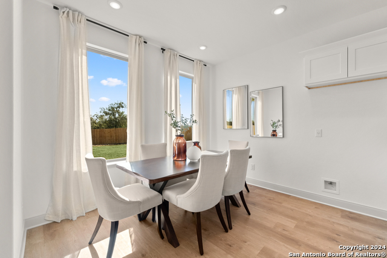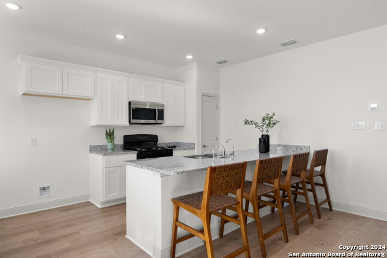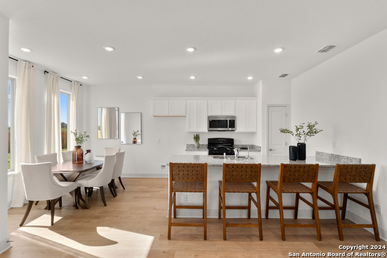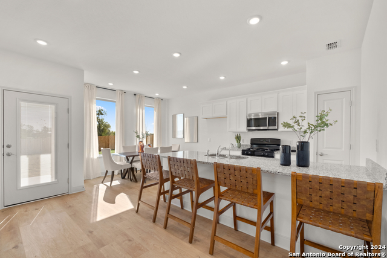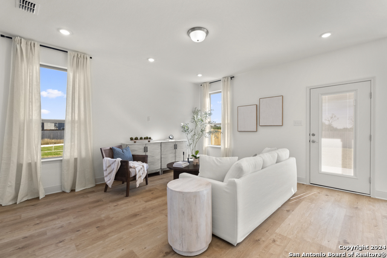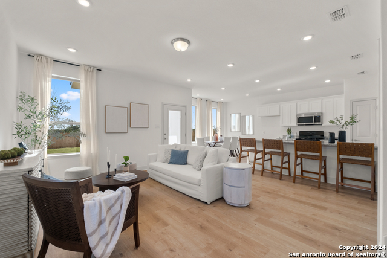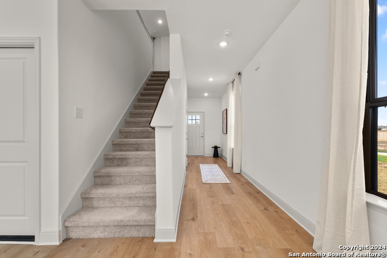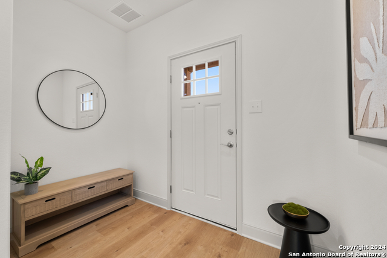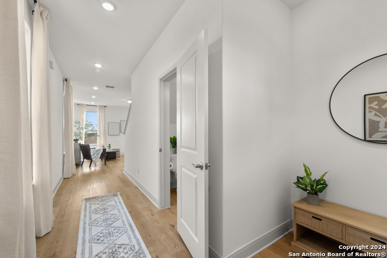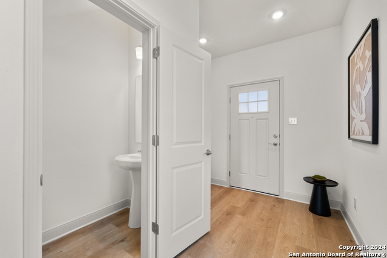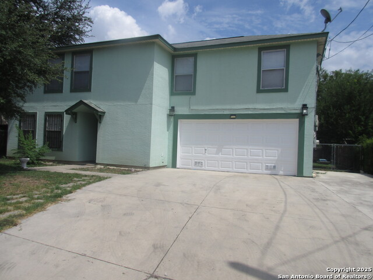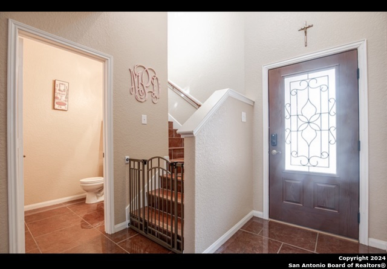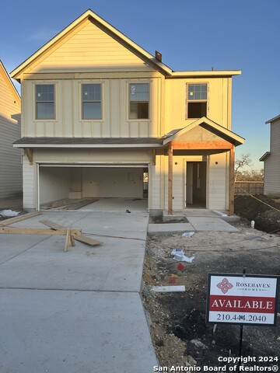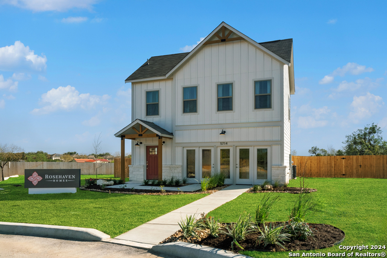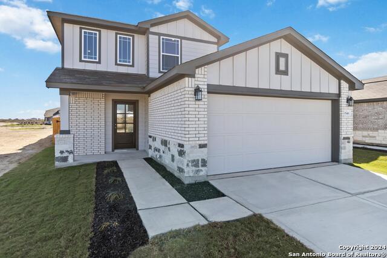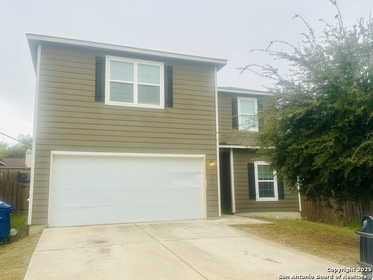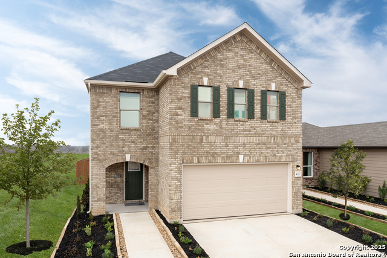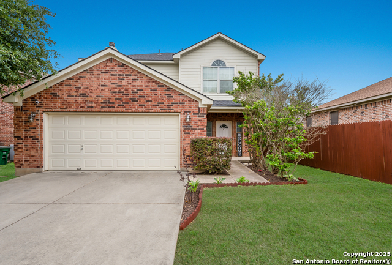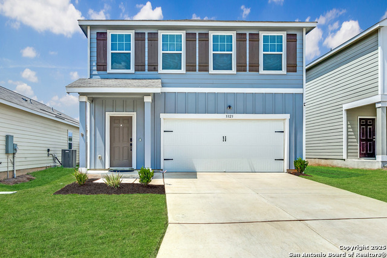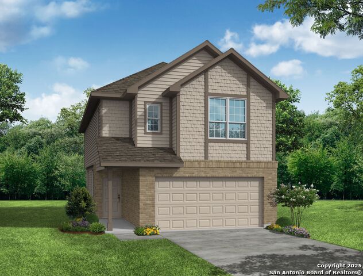3606 Palmwood Terrace, San Antonio, TX 78222
Property Photos
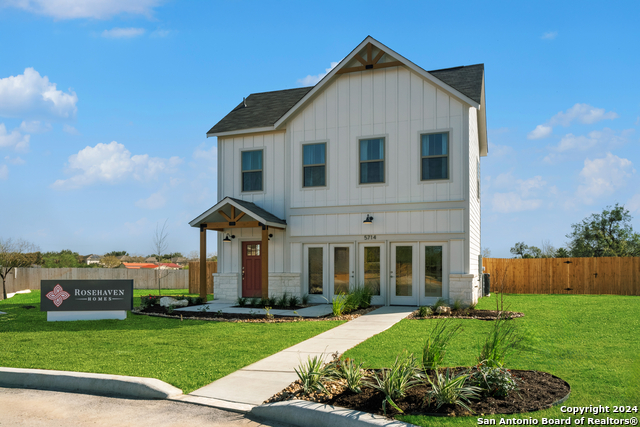
Would you like to sell your home before you purchase this one?
Priced at Only: $258,190
For more Information Call:
Address: 3606 Palmwood Terrace, San Antonio, TX 78222
Property Location and Similar Properties
- MLS#: 1831466 ( Single Residential )
- Street Address: 3606 Palmwood Terrace
- Viewed: 50
- Price: $258,190
- Price sqft: $155
- Waterfront: No
- Year Built: 2025
- Bldg sqft: 1667
- Bedrooms: 3
- Total Baths: 3
- Full Baths: 2
- 1/2 Baths: 1
- Garage / Parking Spaces: 1
- Days On Market: 354
- Additional Information
- County: BEXAR
- City: San Antonio
- Zipcode: 78222
- Subdivision: Blue Ridge Ranch
- District: East Central I.S.D
- Elementary School: Oak Crest
- Middle School: Heritage
- High School: East Central
- Provided by: HomesUSA.com
- Contact: Ben Caballero
- (469) 916-5493

- DMCA Notice
-
DescriptionMLS# 1831466 Built by Rosehaven Homes LLC Ready Now! ~ **SALES EVENT FOR INVENTORY HOMES** INTEREST STARTING AT 2.99% PLUS $7,500 TOWARDS CLOSING. ASK ABOUT OUR NO MONEY DOWN OPTIONS. Rosehaven offers uniquely beautiful homes at affordable prices with features and architectural elements usually only found in much more expensive homes. We offer exceptional workmanship backed by a 1 year warranty that guards against defects in material and workmanship, a 2 year warranty for all systems such as plumbing and electric, and a ten year structural warranty. Choose Rosehaven for peace of mind! Rosehaven also offers over 20 purchasing programs that can help lower your interest rate; reduce or in some cases eliminate closing costs; help you purchase a home with little, or in some cases no money down; or even enhance your credit. Visit our model home today for more information. 5714 Quartz Terrace San Antonio, TX 78222
Payment Calculator
- Principal & Interest -
- Property Tax $
- Home Insurance $
- HOA Fees $
- Monthly -
Features
Building and Construction
- Builder Name: Rosehaven Homes LLC
- Construction: New
- Exterior Features: Siding, Stone/Rock
- Floor: Carpeting, Vinyl
- Foundation: Slab
- Kitchen Length: 10
- Roof: Composition
- Source Sqft: Bldr Plans
Land Information
- Lot Description: Level
- Lot Dimensions: 40x123
School Information
- Elementary School: Oak Crest Elementary
- High School: East Central
- Middle School: Heritage
- School District: East Central I.S.D
Garage and Parking
- Garage Parking: Attached
Eco-Communities
- Energy Efficiency: High Efficiency Water Heater, Programmable Thermostat
- Green Features: Enhanced Air Filtration
- Water/Sewer: City
Utilities
- Air Conditioning: One Central
- Fireplace: Not Applicable
- Heating Fuel: Electric, Natural Gas
- Heating: Central
- Utility Supplier Elec: CPS
- Utility Supplier Gas: CPS
- Utility Supplier Grbge: City of SA
- Utility Supplier Sewer: SAWS
- Utility Supplier Water: SAWS
- Window Coverings: None Remain
Amenities
- Neighborhood Amenities: Park/Playground
Finance and Tax Information
- Days On Market: 353
- Home Faces: West
- Home Owners Association Fee: 385
- Home Owners Association Frequency: Annually
- Home Owners Association Mandatory: Mandatory
- Home Owners Association Name: ALAMO ASSOCIATION MANAGEMENT LLC
- Total Tax: 2.17
Rental Information
- Currently Being Leased: No
Other Features
- Block: 22
- Contract: Exclusive Agency
- Instdir: Get on I-37 S US-281 S from W Market St. Continue on I-37 SUS-281 S to I-410 Access Rd-SE Loop 410 Acc Rd. Take exit 37 from I-410 N. Take Sulphur Springs Rd to Quartz Terr.
- Interior Features: All Bedrooms Upstairs, Attic - Pull Down Stairs, High Speed Internet, Laundry Upper Level, One Living Area, Open Floor Plan
- Legal Description: lot 6, Block 22, NCB 18440
- Miscellaneous: Under Construction
- Occupancy: Vacant
- Ph To Show: (210) 444-2040
- Possession: Negotiable
- Style: Traditional
- Views: 50
Owner Information
- Owner Lrealreb: No
Similar Properties
Nearby Subdivisions
Agave
Blue Ridge Ranch
Blue Rock Springs
Call Agent
Covington Oaks
Crestlake
Forest Meadows Ns
Foster Acres
Foster Meadows
Grace Gardens
Green Acres
Ida Creek
Jupe Manor
Jupe Subdivision
Jupe/manor Terrace
Lakeside
Lakeside Sub Un Iv Ncb 18244
Manor Terrace
Mary Helen
Mary Helen (ec/sa)
N/a
Not In Defined Subdivision
Peach Grove
Pecan Valley
Pecan Valley Heights
Red Hawk Landing
Republic Creek
Riposa Vita
Sa / Ec Isds Rural Metro
Southern Hills
Spanish Trails
Spanish Trails Villas
Spanish Trails-unit 1 West
Starlight Homes
Sutton Farms
Sutton Farms Sub
The Meadows
Thea Meadows




