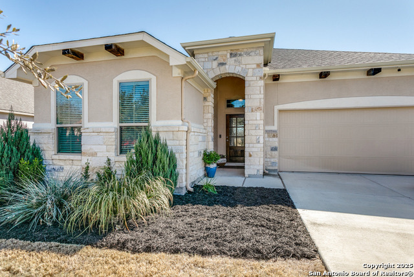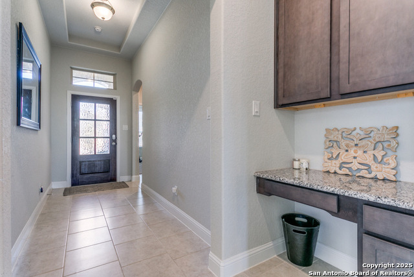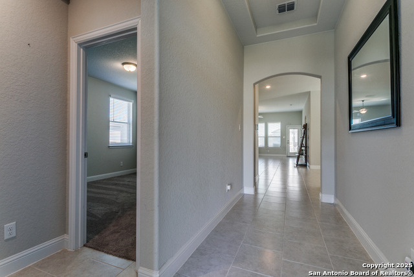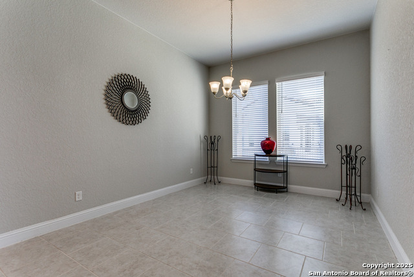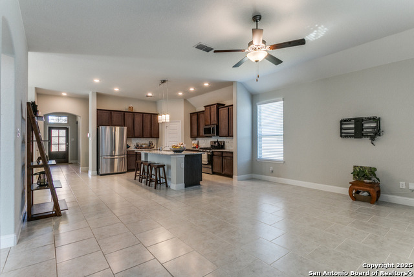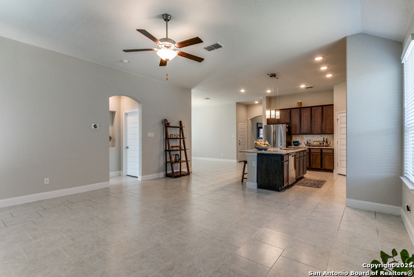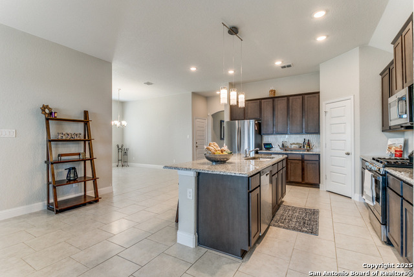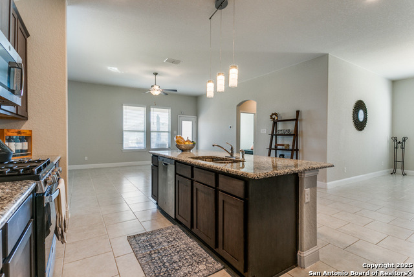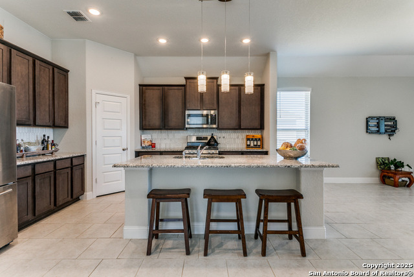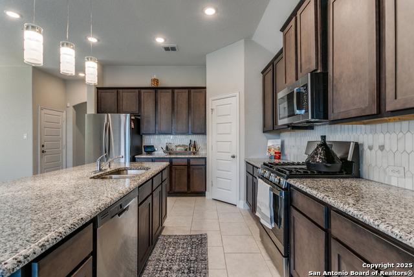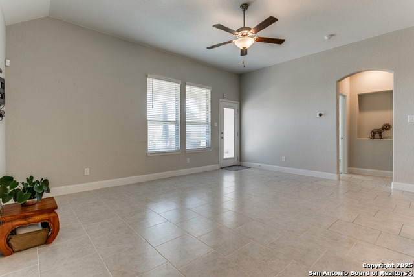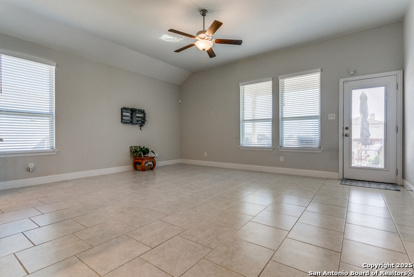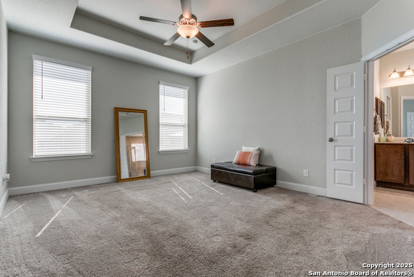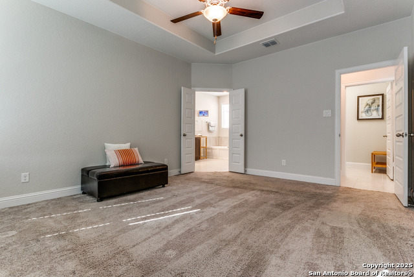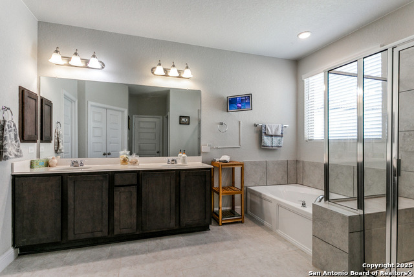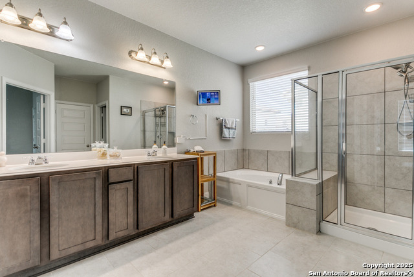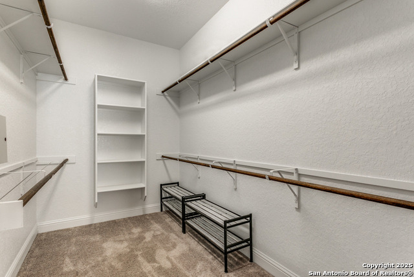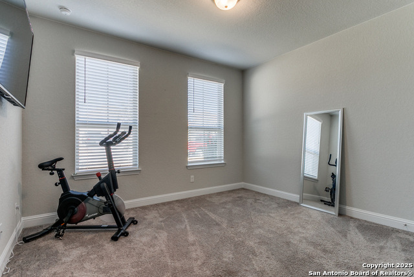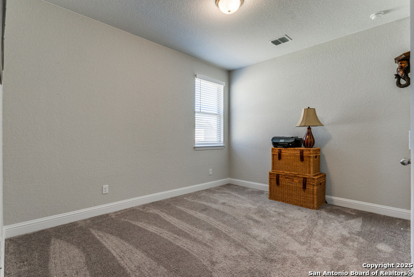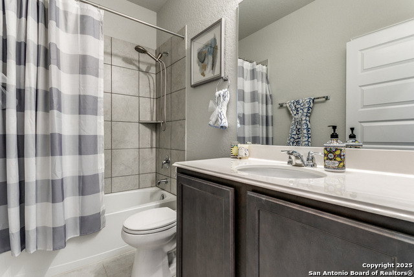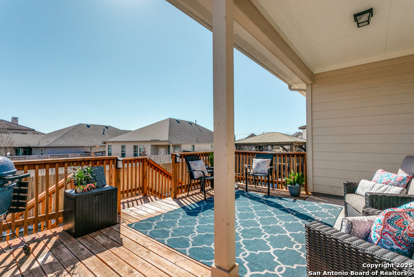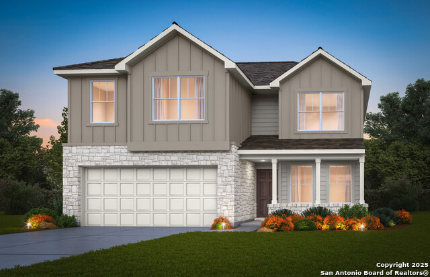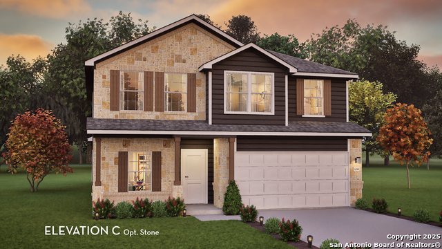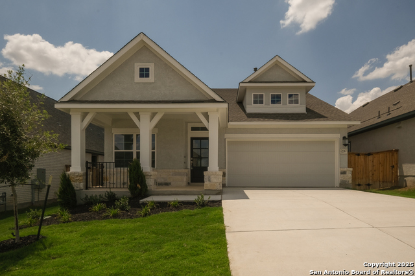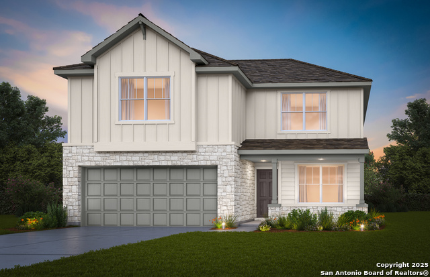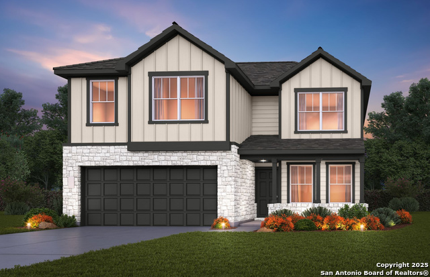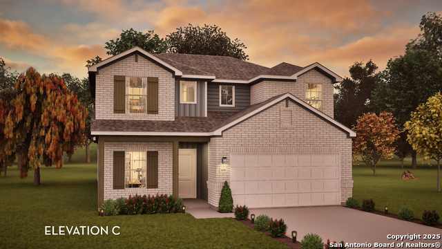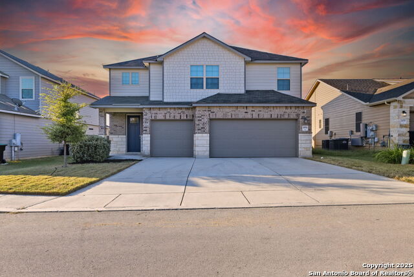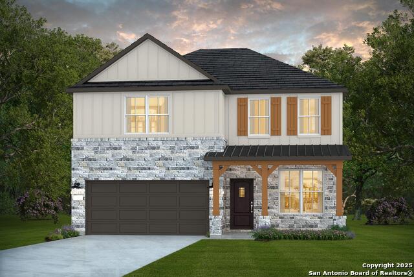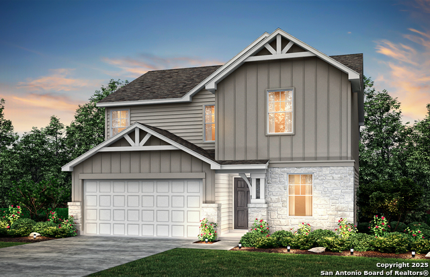13126 Lattigo Bend, San Antonio, TX 78245
Property Photos
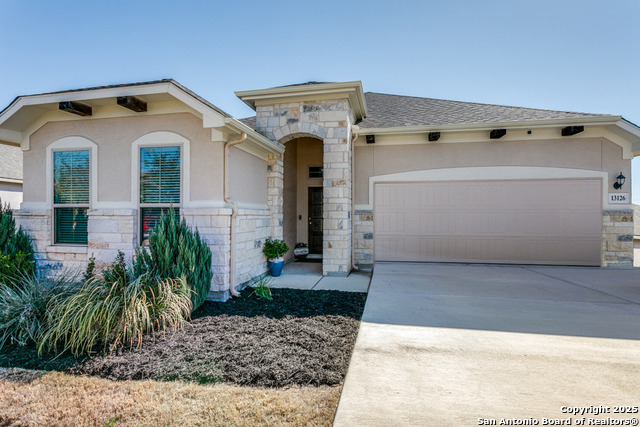
Would you like to sell your home before you purchase this one?
Priced at Only: $359,000
For more Information Call:
Address: 13126 Lattigo Bend, San Antonio, TX 78245
Property Location and Similar Properties
- MLS#: 1838513 ( Single Residential )
- Street Address: 13126 Lattigo Bend
- Viewed: 129
- Price: $359,000
- Price sqft: $199
- Waterfront: No
- Year Built: 2021
- Bldg sqft: 1800
- Bedrooms: 3
- Total Baths: 2
- Full Baths: 2
- Garage / Parking Spaces: 2
- Days On Market: 275
- Additional Information
- County: BEXAR
- City: San Antonio
- Zipcode: 78245
- Subdivision: Briggs Ranch
- District: Medina Valley I.S.D.
- Elementary School: Ladera
- Middle School: Loma Alta
- High School: Medina Valley
- Provided by: RE/MAX North-San Antonio
- Contact: Tammy Cooper
- (210) 240-3990

- DMCA Notice
-
DescriptionWelcome to this beautifully designed Bellaire Home, nestled in the Villas of the exclusive, guarded and gated golf community of Briggs Ranch conveniently located off Hwy. 211. Built in 2021, this 1,800 sq. ft., original owner home, blends modern luxury with a peaceful setting. The spacious open/split floor plan, accented w/ high ceilings and large windows, allow for natural light that creates an inviting and airy ambiance. The oversized kitchen is a chef's dream, featuring sleek granite countertops, stainless steel appliances, gas cooking, a walk in pantry, 42 inch cabinetry, and a large island with bar seating all beautifully accented by pendant lighting and a stylish tile backsplash. Adjacent to the kitchen, a flex space serves perfectly as a study/tech center or butler's pantry. A separate dining room provides an elegant space for formal gatherings. Attached to both the dining and kitchen is a LARGE/OVERSIZED living area. The primary suite is a luxurious retreat, boasting an oversized bedroom, a spa like ensuite with a walk in shower, garden tub, dual vanities, and an expansive 11' x 6.6' walk in closet. Two additional bedrooms and another well appointed bathroom complete this versatile and modern floor plan. Outdoor living is elevated with a custom deck, featuring decorative railings and a split staircase leading to the lower backyard oasis and relaxing Gazebo creating the perfect private retreat for entertaining. Additional highlights include a sprinkler system in both front and back yards, a spacious two car garage, and a water softener. Located on San Antonio's popular Westside, nestled between 2 stunning golf courses, this home is in the Top Rated Medina Valley school district and offers quick access to Hwy 90, Loop 1604, Lackland AFB, and nearby shopping. Don't miss the opportunity to own this stunning dream home.
Payment Calculator
- Principal & Interest -
- Property Tax $
- Home Insurance $
- HOA Fees $
- Monthly -
Features
Building and Construction
- Builder Name: Bellaire
- Construction: Pre-Owned
- Exterior Features: 4 Sides Masonry, Stone/Rock, Stucco
- Floor: Carpeting, Ceramic Tile
- Foundation: Slab
- Kitchen Length: 18
- Other Structures: Gazebo
- Roof: Composition
- Source Sqft: Appsl Dist
Land Information
- Lot Improvements: Street Paved, Curbs, Street Gutters, Sidewalks, Alley, Fire Hydrant w/in 500', Asphalt
School Information
- Elementary School: Ladera
- High School: Medina Valley
- Middle School: Loma Alta
- School District: Medina Valley I.S.D.
Garage and Parking
- Garage Parking: Two Car Garage, Attached
Eco-Communities
- Energy Efficiency: 16+ SEER AC, Programmable Thermostat, Double Pane Windows, Energy Star Appliances, Radiant Barrier, High Efficiency Water Heater, Ceiling Fans
- Green Certifications: HERS Rated, Energy Star Certified
- Water/Sewer: Water System
Utilities
- Air Conditioning: One Central
- Fireplace: Not Applicable
- Heating Fuel: Natural Gas
- Heating: Central
- Recent Rehab: No
- Utility Supplier Elec: CPS
- Utility Supplier Grbge: TIGER
- Utility Supplier Sewer: SAWS
- Utility Supplier Water: SAWS
- Window Coverings: Some Remain
Amenities
- Neighborhood Amenities: Controlled Access, Guarded Access
Finance and Tax Information
- Days On Market: 271
- Home Owners Association Fee: 1756
- Home Owners Association Frequency: Annually
- Home Owners Association Mandatory: Mandatory
- Home Owners Association Name: TRAILS AT BRIGGS RANCH
- Total Tax: 7539.73
Rental Information
- Currently Being Leased: No
Other Features
- Contract: Exclusive Right To Sell
- Instdir: Hwy 211 to Briggs Ranch/Rustlers Trail/Lattigo Trail/Roundup Pass/Lattigo Bend
- Interior Features: One Living Area, Separate Dining Room, Island Kitchen, Breakfast Bar, Walk-In Pantry, Utility Room Inside, Secondary Bedroom Down, 1st Floor Lvl/No Steps, High Ceilings, Open Floor Plan, Cable TV Available, High Speed Internet, All Bedrooms Downstairs, Laundry Main Level, Laundry Lower Level, Walk in Closets
- Legal Description: CB 4345A (Trials of Briggs Ranch UT-3A), Block 5 Lot 4
- Miscellaneous: Builder 10-Year Warranty, No City Tax, Virtual Tour, Investor Potential, Cluster Mail Box, School Bus
- Occupancy: Vacant
- Ph To Show: 210-222-2227
- Possession: Closing/Funding
- Style: One Story, Traditional
- Views: 129
Owner Information
- Owner Lrealreb: No
Similar Properties
Nearby Subdivisions
45's
Adams Hill
Amber Creek
Amberwood
American Lotus
Amhurst
Amhurst Sub
Arcadia Ridge
Arcadia Ridge Ph1 Ut1b
Arcadia Ridge Phase 1 - Bexar
Ashton Park
Big Country
Big Country Gdn Homes
Blue Skies Ut-1
Briggs Ranch
Brookmill
Cardinal Ridge
Cb 4332l Marbach Village Ut-1
Champions Landing
Champions Manor
Champions Park
Chestnut Springs
Dove Canyon
Dove Creek
Dove Heights
Dove Meadow
El Sendero
El Sendero At Westla
Emerald Place
Enclave At Lakeside
Felder Ranch Ut-1a
Felder Ranch Ut1a
Grosenbacher Ranch
Harlach Farms
Heritage
Heritage Farm
Heritage Farm S I
Heritage Farms
Heritage Farms Ii
Heritage Iii
Heritage Northwest
Heritage Nw
Heritage Park
Heritage Park Ns/sw
Hidden Bluffs
Hidden Bluffs At Trp
Hidden Canyons
Hidden Caynon
Highpoint Un 2a
Hillcrest
Horizon Ridge
Hummingbird Estates
Hunt Crossing
Hunt Villas
Hunters Ranch
Kriewald
Kriewald Place
Ladera
Ladera Enclave
Ladera High Point
Ladera North
Ladera North Ridge
Lakeside
Lakeview
Lakeview Ut1 P U D
Landon Ridge
Laurel Mountain Ranch
Laurel Vista
Laurel Vistas
Marbach Village Ut-5
Melissa Ranch
Mellissa Ranch
Meridian
Mesa Creek
Mesa Creek Sub Ut2
Mesquite Ridge
Mountain Laurel Ranch
N/a
Overlook At Medio Creek
Overlook At Medio Creek Ut-1
Park P
Park Place
Park Place (ns)
Potranco Run
Rcadia Ridge Phase 1
Remington Ranch
Robbins Point
Robbins Pointe
Santa Fe Trail
Seale Subd
Sienna Park
Spring Creek
Stone Creek
Stonecreek Unit1
Stonehill
Stoney Creek
Sundance Square
Sunset
Texas Research Park
The Canyons At Amhurst
The Enclave At Lakeside
Tierra Buena
Trails Of Santa Fe
Tres Laurels
Trophy Ridge
Waters Edge - Bexar County
West Pointe Gardens
Westbury Place
Weston Oaks
Westward Pointe 2
Wolf Creek




