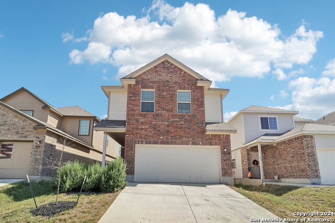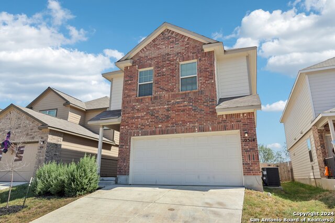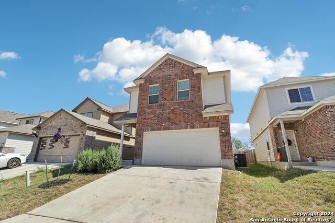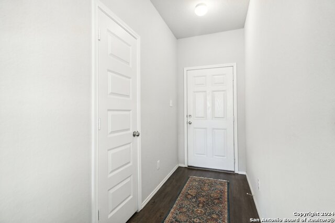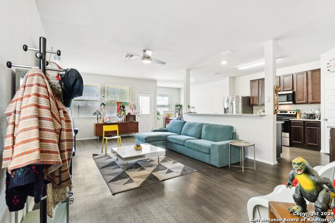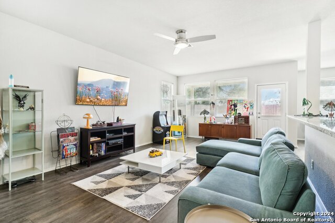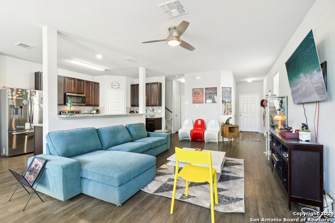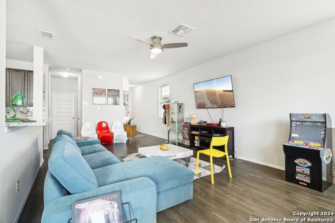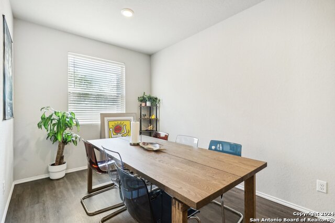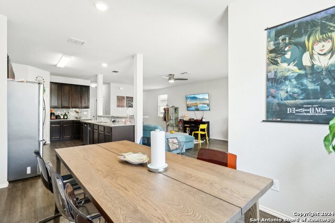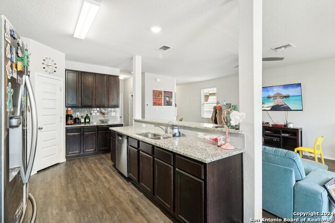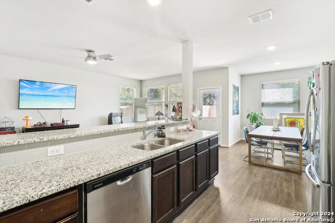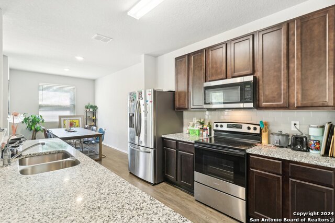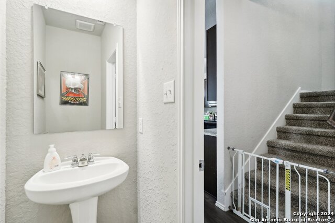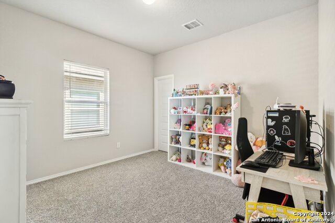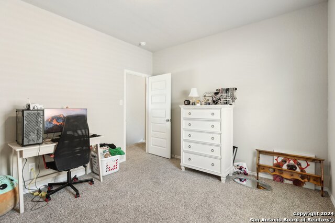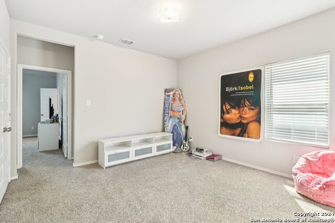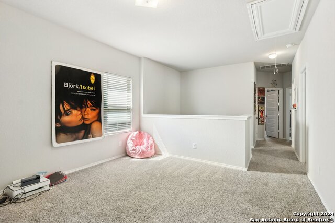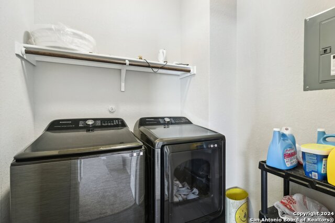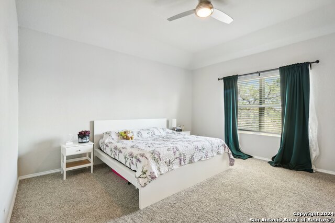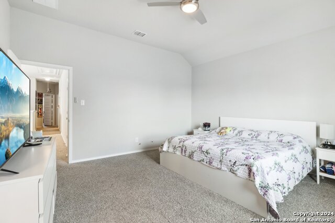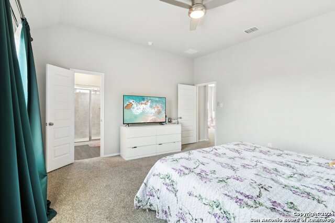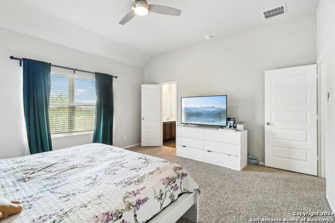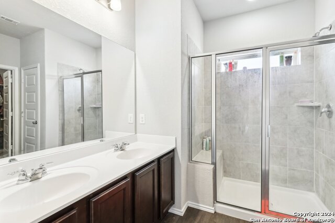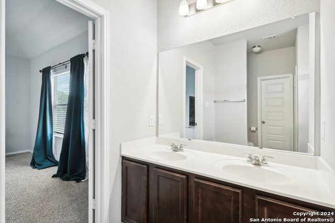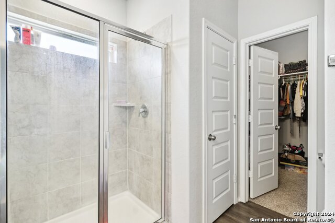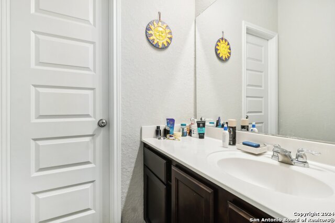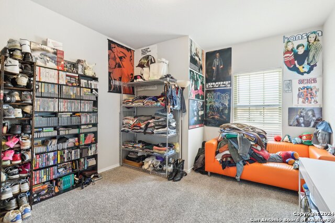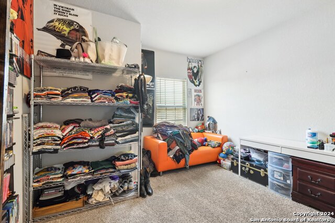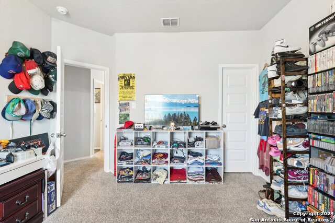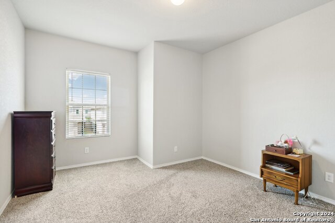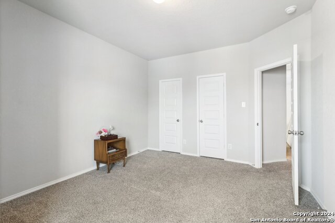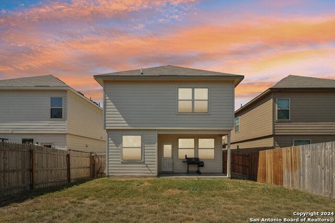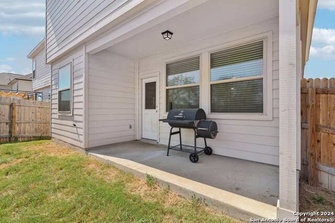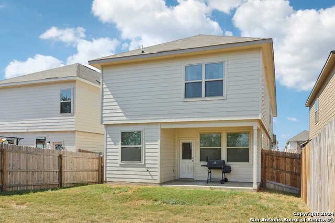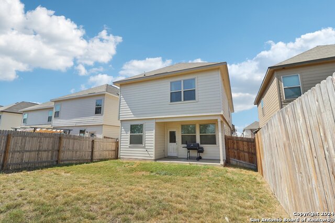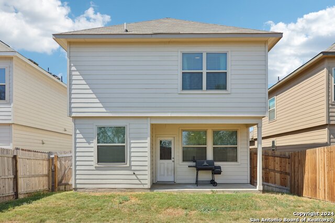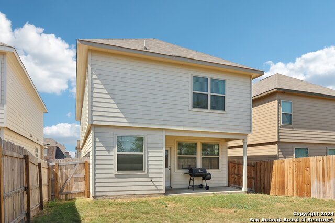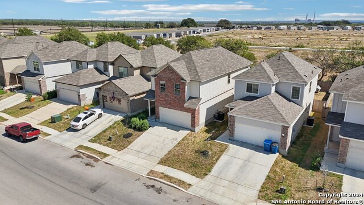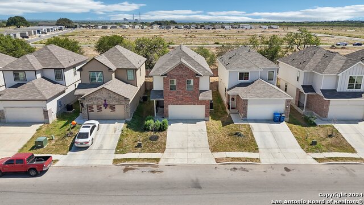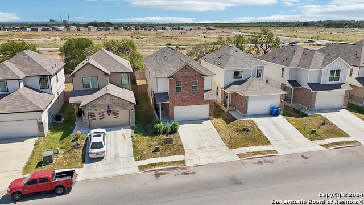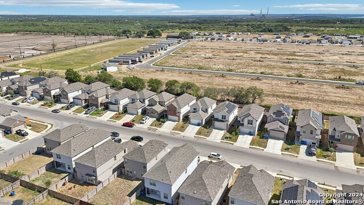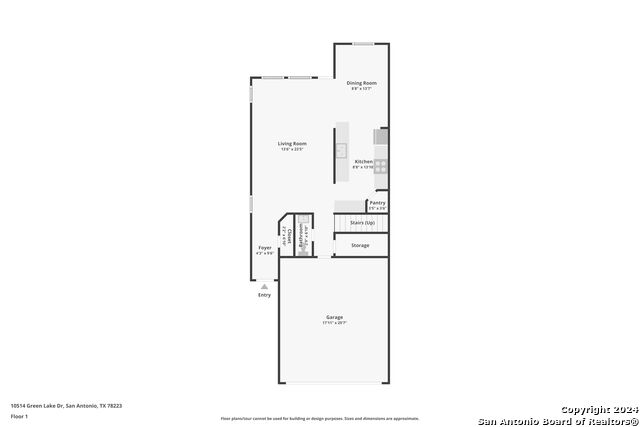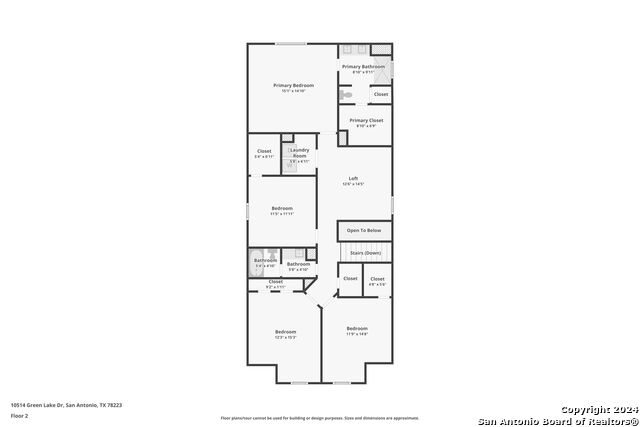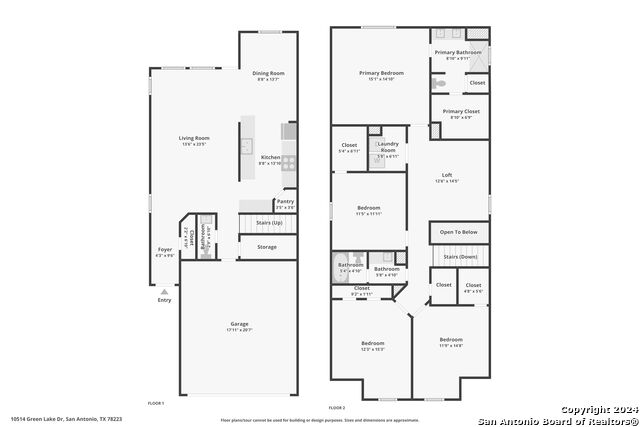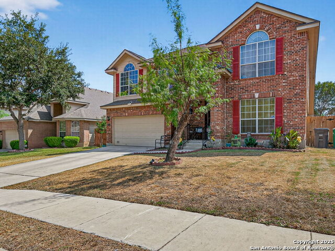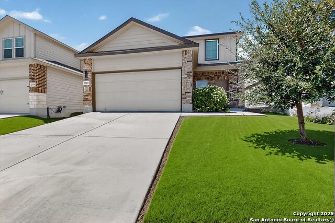10514 Green Lake Dr, San Antonio, TX 78223
Property Photos
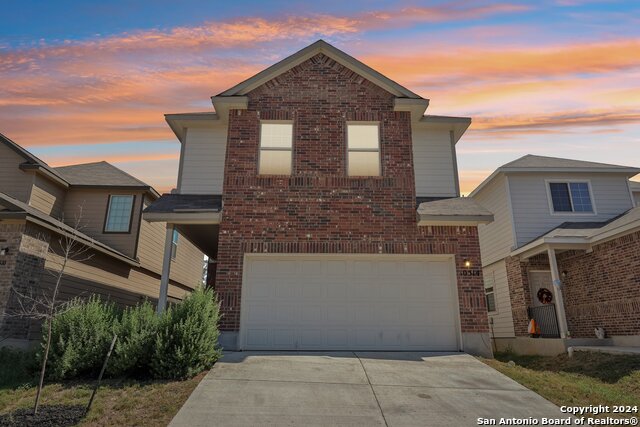
Would you like to sell your home before you purchase this one?
Priced at Only: $280,000
For more Information Call:
Address: 10514 Green Lake Dr, San Antonio, TX 78223
Property Location and Similar Properties
- MLS#: 1839823 ( Single Residential )
- Street Address: 10514 Green Lake Dr
- Viewed: 244
- Price: $280,000
- Price sqft: $128
- Waterfront: No
- Year Built: 2022
- Bldg sqft: 2194
- Bedrooms: 4
- Total Baths: 3
- Full Baths: 2
- 1/2 Baths: 1
- Garage / Parking Spaces: 2
- Days On Market: 220
- Additional Information
- County: BEXAR
- City: San Antonio
- Zipcode: 78223
- Subdivision: Green Lake Meadow
- District: East Central I.S.D
- Elementary School: Harmony
- Middle School: Heritage
- High School: East Central
- Provided by: Keller Williams Heritage
- Contact: Labib Hashim
- (210) 250-1991

- DMCA Notice
-
DescriptionWelcome to the Weaver floor plan, a spacious and beautifully designed 2 story home perfect for modern living. This 4 bedroom, 2.5 bathroom home boasts ample space for both relaxation and entertainment. The open concept first floor features a stylish bar top kitchen that overlooks the dining area and expansive family room ideal for hosting gatherings and creating memories. Upstairs, enjoy a private retreat with all bedrooms conveniently located on the second floor. The Owner's Suite offers a luxurious escape
Payment Calculator
- Principal & Interest -
- Property Tax $
- Home Insurance $
- HOA Fees $
- Monthly -
Features
Building and Construction
- Builder Name: Bella Vista
- Construction: Pre-Owned
- Exterior Features: Brick, Cement Fiber
- Floor: Carpeting, Vinyl
- Foundation: Slab
- Kitchen Length: 11
- Roof: Composition
- Source Sqft: Appsl Dist
School Information
- Elementary School: Harmony
- High School: East Central
- Middle School: Heritage
- School District: East Central I.S.D
Garage and Parking
- Garage Parking: Two Car Garage
Eco-Communities
- Water/Sewer: Water System, Sewer System
Utilities
- Air Conditioning: One Central, Zoned
- Fireplace: Not Applicable
- Heating Fuel: Electric
- Heating: Central
- Utility Supplier Elec: CPS ENERGY
- Utility Supplier Grbge: REPUBLIC
- Utility Supplier Sewer: SAWS
- Utility Supplier Water: SAWS
- Window Coverings: All Remain
Amenities
- Neighborhood Amenities: None
Finance and Tax Information
- Days On Market: 327
- Home Owners Association Fee: 300
- Home Owners Association Frequency: Annually
- Home Owners Association Mandatory: Mandatory
- Home Owners Association Name: ASSOCIA HILL COUNTRY
- Total Tax: 5323.32
Other Features
- Contract: Exclusive Right To Sell
- Instdir: Follow US-281 S and I-37 S to US-181 S. Take exit 132 from I-37 S
- Interior Features: One Living Area, Liv/Din Combo, Eat-In Kitchen, Walk-In Pantry, Game Room, Utility Room Inside, All Bedrooms Upstairs, Open Floor Plan, Cable TV Available, High Speed Internet, Telephone, Walk in Closets
- Legal Desc Lot: 16
- Legal Description: CB 5701C (GREEN LAKE MEADOW), BLOCK 2 LOT 16 2021-NEW PER PL
- Occupancy: Owner
- Ph To Show: 2102222227
- Possession: Closing/Funding
- Style: Two Story, Traditional
- Views: 244
Owner Information
- Owner Lrealreb: No
Similar Properties
Nearby Subdivisions
Blue Wing
Braunig Lake Area Ec
Brookhill
Brookhill Sub
Brookside
Butterfield Ranch
Coney/cornish/casper
Coney/cornish/jasper
Fair To Southcross
Fairlawn
Green Lake
Green Lake Meadow
Greenway
Greenway Terrace
Heritage Oaks
Higdon Crossing
Highland
Highland Heights
Highland Hills
Highland Park
Highlands
Hot Wells
Hotwells
Kathy And Francis Jean
Mccreless
Mccreless Meadows
Mccreless Sub Un 5 Ncb 12716
Mission Creek
Monte Viejo
Monte Viejo Sub
N/a
Palm Park
Parkside
Pecan Valley
Pecan Vly-fairlawn
Presa Point
Republic Oaks
Riposa Vita
Riverside
Riverside Park
Salado Creek
South East Central Ec
South Sa River
South San Antonio
South To Pecan Valley
Southton Hollow
Southton Lake
Southton Meadows
Southton Ranch
Southton Village
Stone Garden
Tower Lake Estates
Unknown
Utopia Heights
Woodbridge At Monte Viejo




