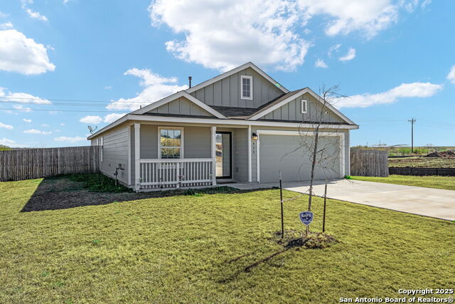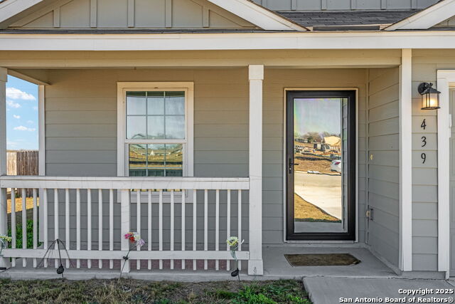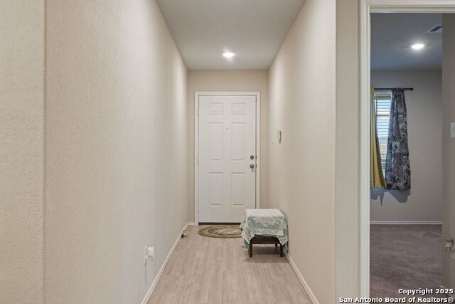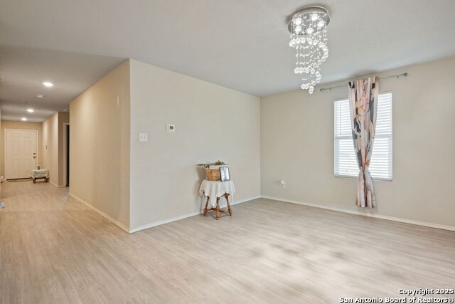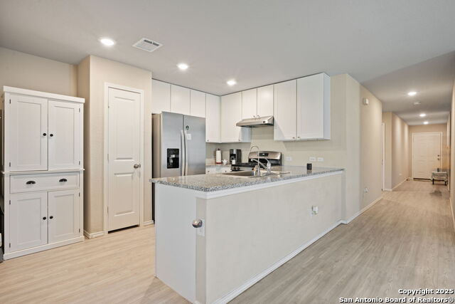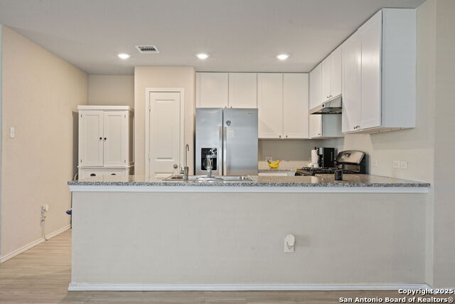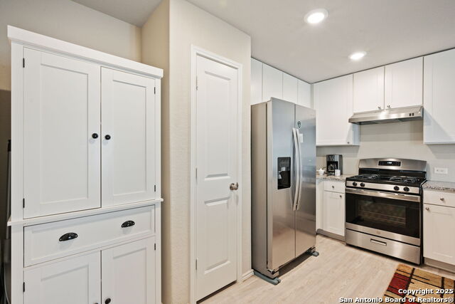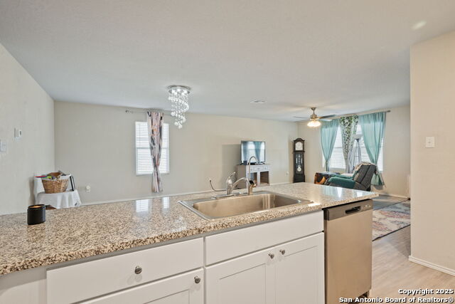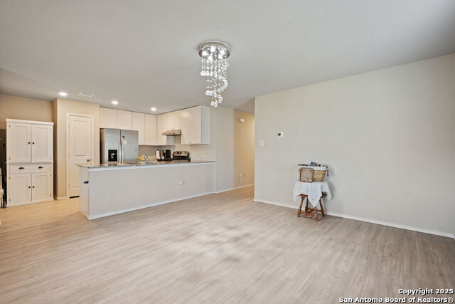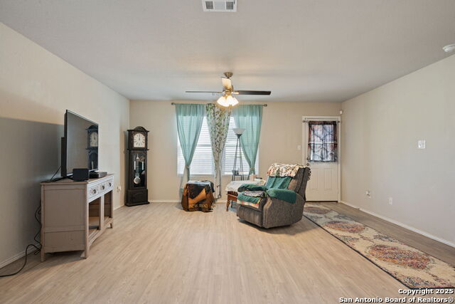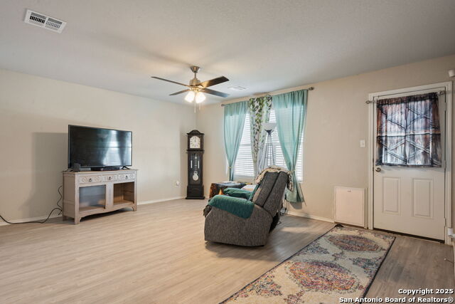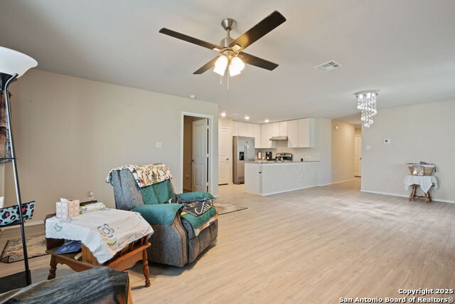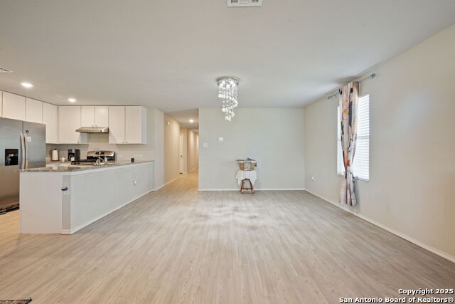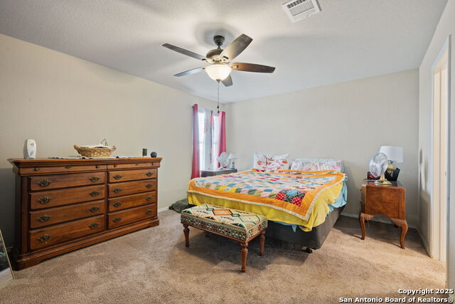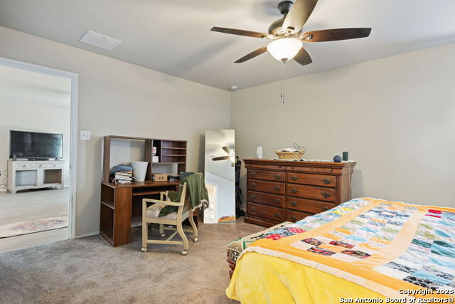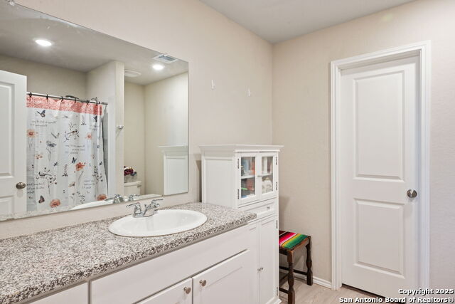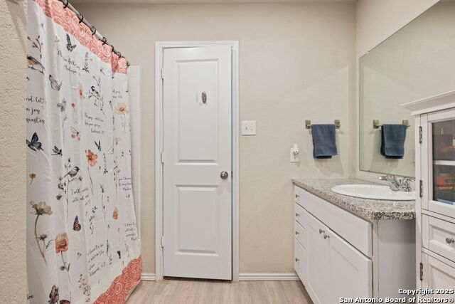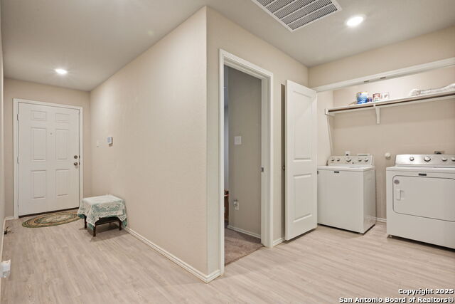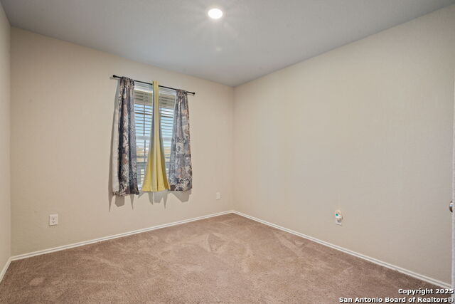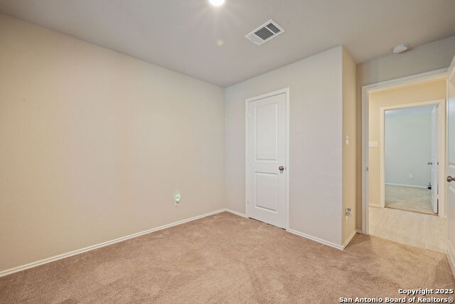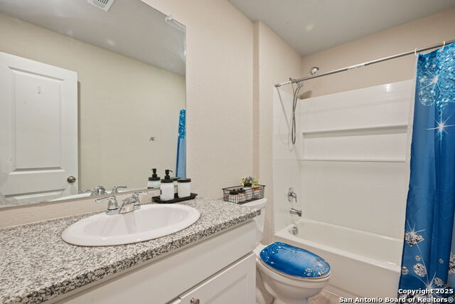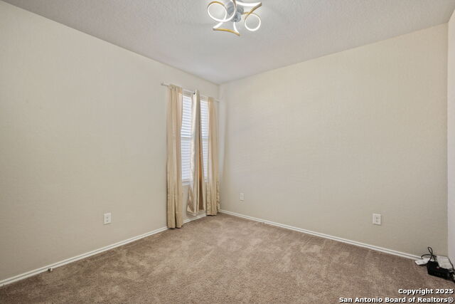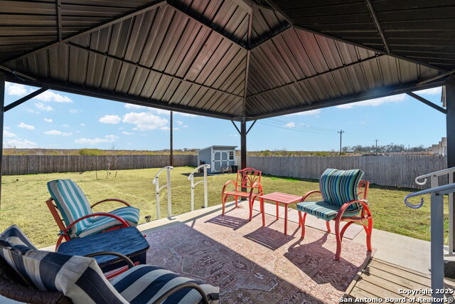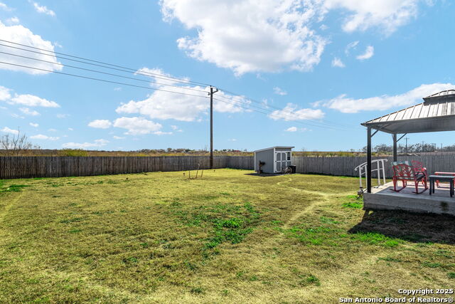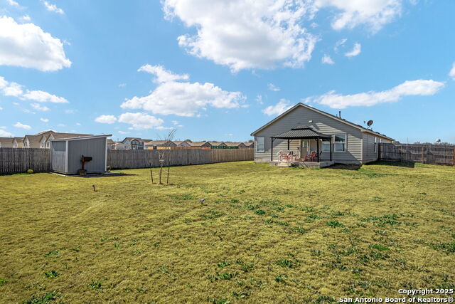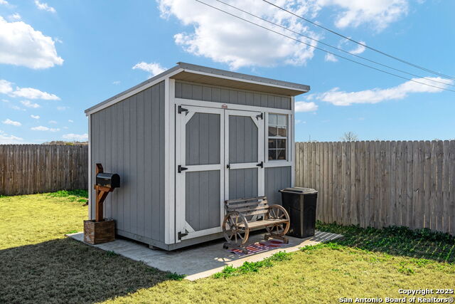439 Agave Cir, Jourdanton, TX 78026
Property Photos

Would you like to sell your home before you purchase this one?
Priced at Only: $275,000
For more Information Call:
Address: 439 Agave Cir, Jourdanton, TX 78026
Property Location and Similar Properties
- MLS#: 1839994 ( Single Residential )
- Street Address: 439 Agave Cir
- Viewed: 13
- Price: $275,000
- Price sqft: $161
- Waterfront: No
- Year Built: 2022
- Bldg sqft: 1710
- Bedrooms: 4
- Total Baths: 2
- Full Baths: 2
- Garage / Parking Spaces: 2
- Days On Market: 276
- Additional Information
- County: ATASCOSA
- City: Jourdanton
- Zipcode: 78026
- Subdivision: Out/atascosa Co.
- District: Jourdanton
- Elementary School: Jourdanton
- Middle School: Jourdanton
- High School: Jourdanton
- Provided by: Dowdy Real Estate, LLC
- Contact: Donna Blue
- (210) 275-8019

- DMCA Notice
-
DescriptionAlmost new home ready for you to move in!! 4 bedroom 2 bath 2 car garage*** open floorplan for all that family time or entertaining*** primary bedroom split off living area***nice island in kitchen****back covered patio to enjoy those relaxing evenings or coffee drinking*** unique ceiling fans in bedrooms*****front covered porch***privacy fenced and cute storage unit in the backyard****this is the house you have been looking for***
Payment Calculator
- Principal & Interest -
- Property Tax $
- Home Insurance $
- HOA Fees $
- Monthly -
Features
Building and Construction
- Builder Name: LENNAR
- Construction: Pre-Owned
- Exterior Features: Cement Fiber
- Floor: Carpeting, Laminate
- Foundation: Slab
- Kitchen Length: 10
- Roof: Composition
- Source Sqft: Appsl Dist
Land Information
- Lot Improvements: Street Paved, Sidewalks, City Street
School Information
- Elementary School: Jourdanton
- High School: Jourdanton
- Middle School: Jourdanton
- School District: Jourdanton
Garage and Parking
- Garage Parking: Two Car Garage, Attached
Eco-Communities
- Water/Sewer: Water System, Sewer System
Utilities
- Air Conditioning: One Central
- Fireplace: Not Applicable
- Heating Fuel: Natural Gas
- Heating: Central
- Utility Supplier Grbge: CITY
- Utility Supplier Sewer: CITY
- Utility Supplier Water: CITY
- Window Coverings: Some Remain
Amenities
- Neighborhood Amenities: None
Finance and Tax Information
- Days On Market: 246
- Home Faces: West
- Home Owners Association Mandatory: None
- Total Tax: 4000
Other Features
- Contract: Exclusive Right To Sell
- Instdir: Hwy 97 to Cepillo Ridge subdivision
- Interior Features: One Living Area, Liv/Din Combo, Island Kitchen, Utility Room Inside, Laundry Room, Walk in Closets
- Legal Desc Lot: 15
- Legal Description: CEPILLO RIDGE PHASE I BLK 2 LOT 15 0.312
- Occupancy: Owner
- Ph To Show: 2102222227
- Possession: Closing/Funding
- Style: One Story, Traditional
- Views: 13
Owner Information
- Owner Lrealreb: No




