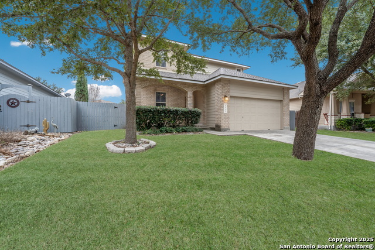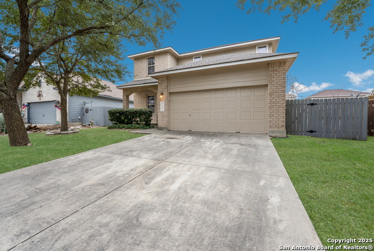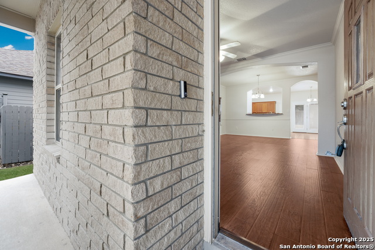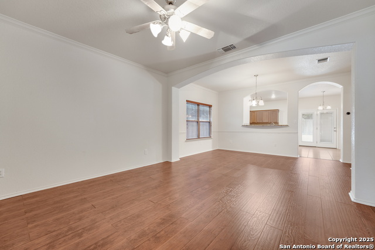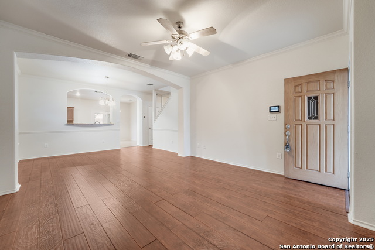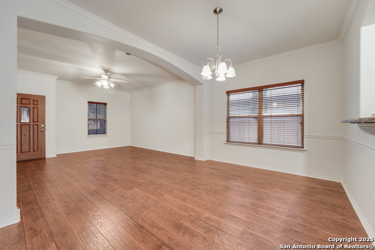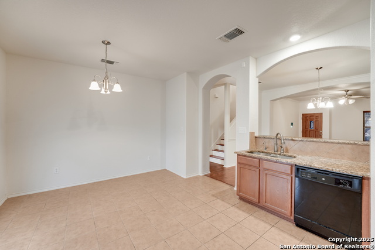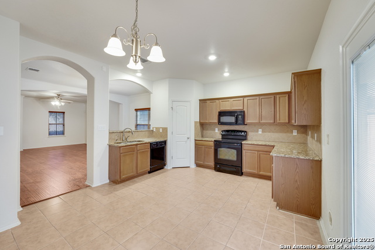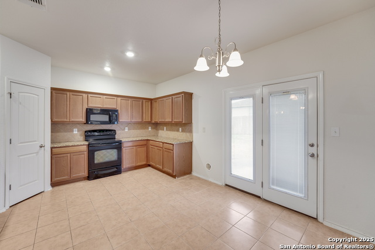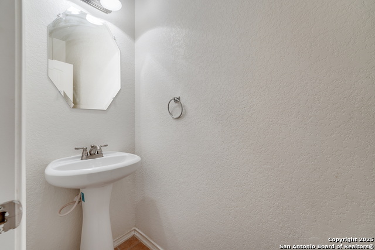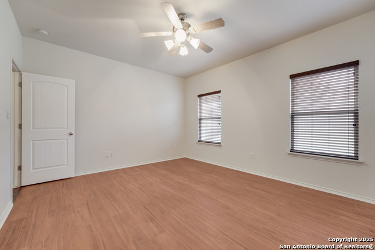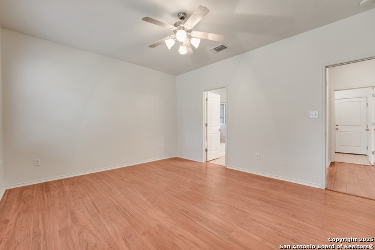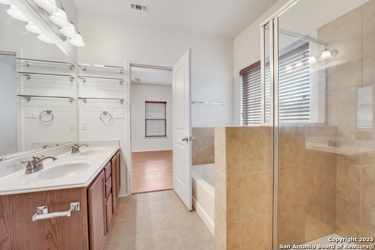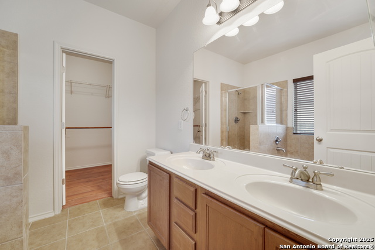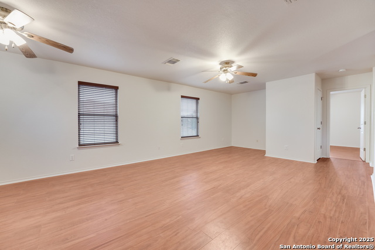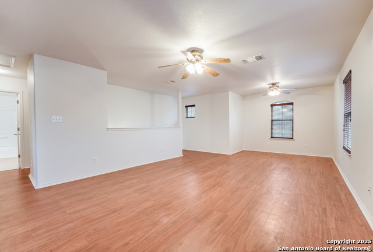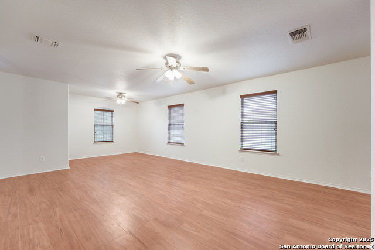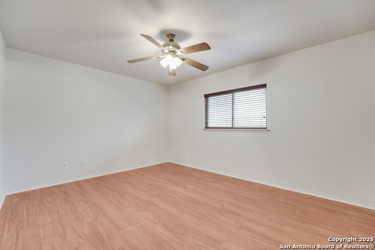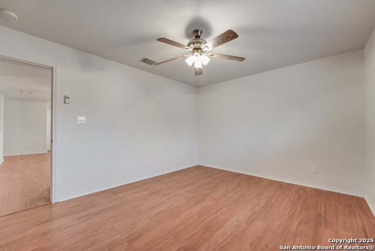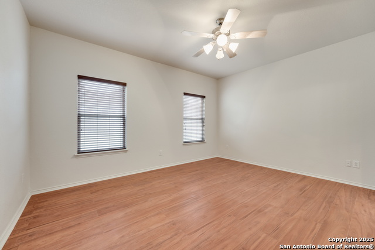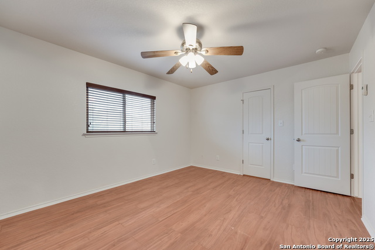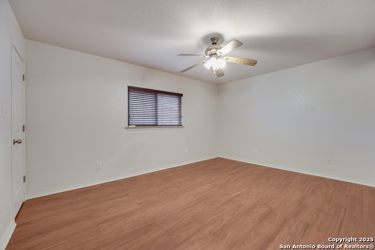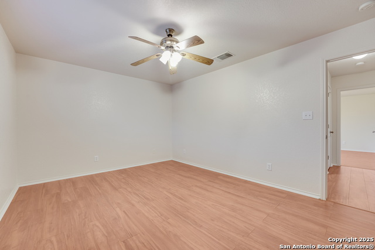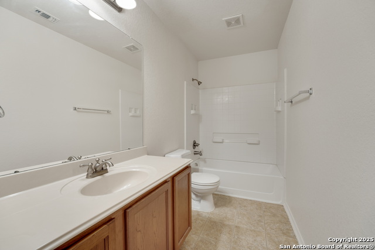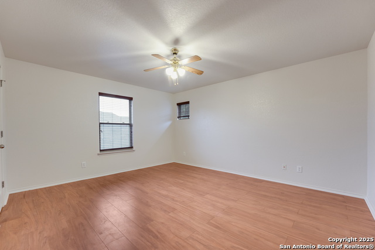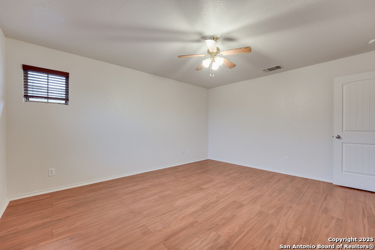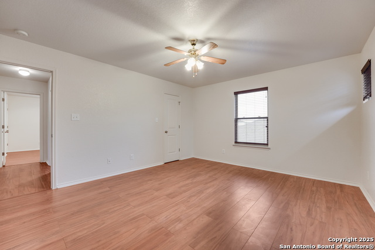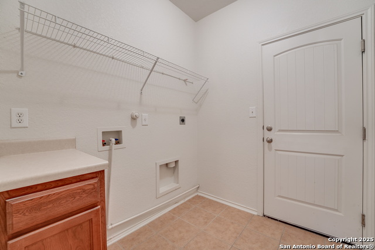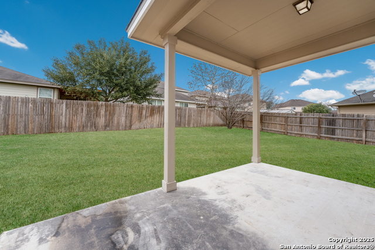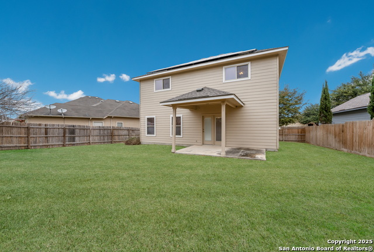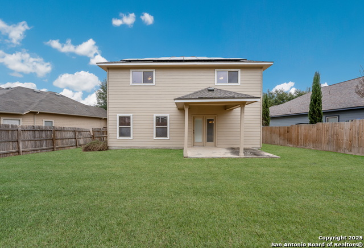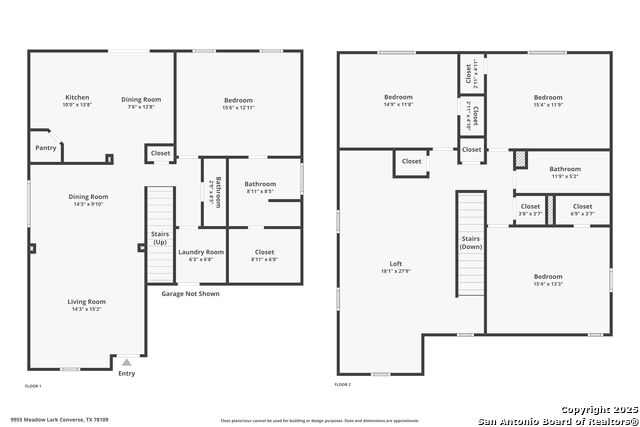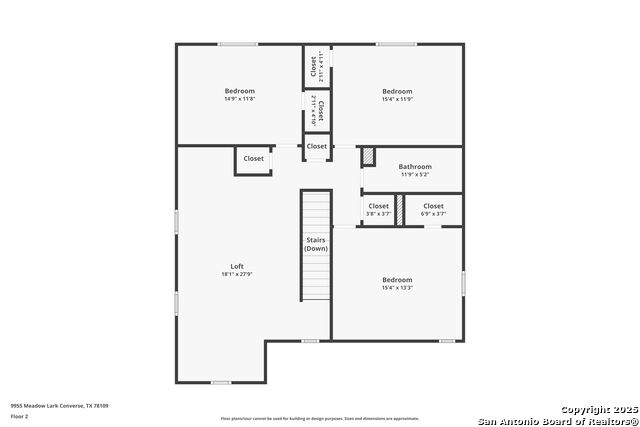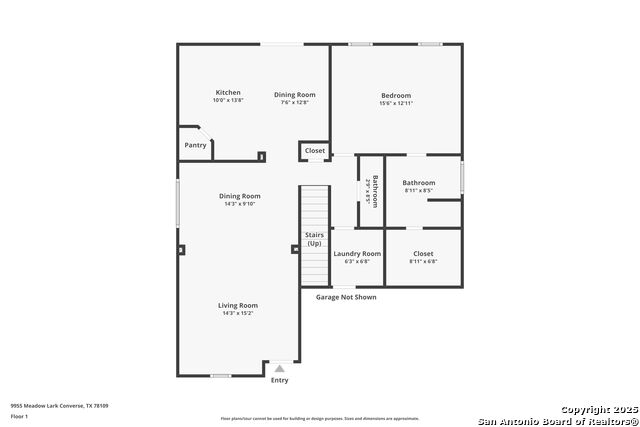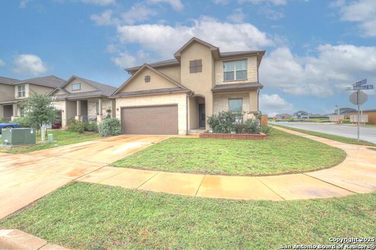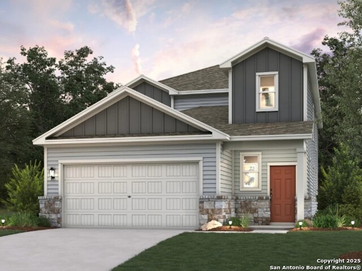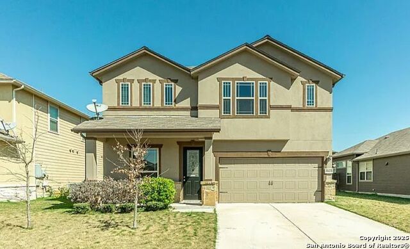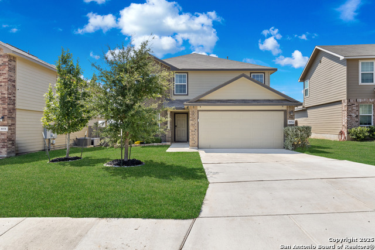9955 Meadow Lark, Converse, TX 78109
Property Photos
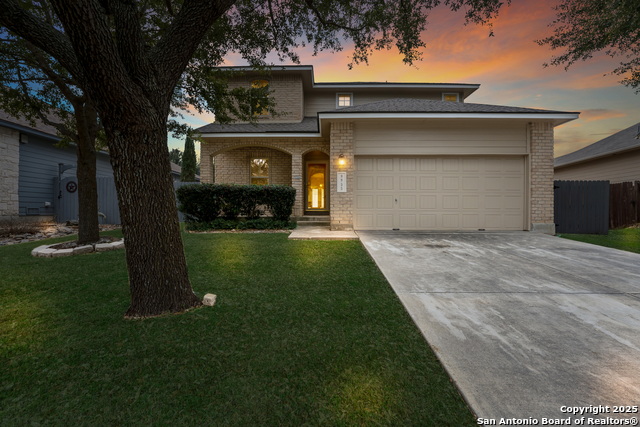
Would you like to sell your home before you purchase this one?
Priced at Only: $289,000
For more Information Call:
Address: 9955 Meadow Lark, Converse, TX 78109
Property Location and Similar Properties
- MLS#: 1842442 ( Single Residential )
- Street Address: 9955 Meadow Lark
- Viewed: 134
- Price: $289,000
- Price sqft: $123
- Waterfront: No
- Year Built: 2008
- Bldg sqft: 2344
- Bedrooms: 4
- Total Baths: 3
- Full Baths: 2
- 1/2 Baths: 1
- Garage / Parking Spaces: 2
- Days On Market: 246
- Additional Information
- County: BEXAR
- City: Converse
- Zipcode: 78109
- Subdivision: Rolling Creek
- District: Judson
- Elementary School: Salinas
- Middle School: Kitty Hawk
- High School: Judson
- Provided by: Levi Rodgers Real Estate Group
- Contact: Raquel Gonzales
- (210) 842-4425

- DMCA Notice
-
DescriptionDiscover the perfect blend of space, style, and energy efficiency in this beautifully maintained 4 bedroom home in the heart of Converse! With fresh interior and exterior paint and a brand new roof installed in December 2024, this move in ready gem stands out for all the right reasons. Step into a light filled living area with an open layout that instantly feels like home. The main level primary suite offers a private retreat, complete with a full bath and thoughtful separation from the secondary bedrooms upstairs. The modern kitchen features granite countertops, quality appliances, and a layout perfect for hosting or everyday living. Upstairs, you'll find three spacious bedrooms and a large game/media room, ideal for entertaining, movie nights, or a work from home setup. The entire home is carpet free, showcasing elegant wood and tile flooring throughout for easy maintenance and a clean, modern look. Outside, enjoy a spacious backyard with plenty of room to garden, grill, or simply relax. Other valuable upgrades include a full sprinkler system, water softener, and PAID OFF solar panels, for major energy savings for your budget. Seller is motivated and offering $5,000 toward buyer closing costs! Be sure to check out the new virtual staging, imagine the possibilities! This home is in excellent condition and located in a well established area with pride of ownership throughout. Schedule your showing today and fall in love with the space, upgrades, and value this home offers!
Payment Calculator
- Principal & Interest -
- Property Tax $
- Home Insurance $
- HOA Fees $
- Monthly -
Features
Building and Construction
- Apprx Age: 17
- Builder Name: UNKNOWN
- Construction: Pre-Owned
- Exterior Features: Brick, 3 Sides Masonry, Cement Fiber
- Floor: Ceramic Tile, Laminate
- Foundation: Slab
- Kitchen Length: 13
- Other Structures: None
- Roof: Composition
- Source Sqft: Appsl Dist
Land Information
- Lot Description: Mature Trees (ext feat), Level
- Lot Improvements: Street Paved, Curbs, Sidewalks
School Information
- Elementary School: Salinas
- High School: Judson
- Middle School: Kitty Hawk
- School District: Judson
Garage and Parking
- Garage Parking: Two Car Garage, Attached
Eco-Communities
- Energy Efficiency: Programmable Thermostat, Double Pane Windows, Ceiling Fans
- Green Features: Solar Panels
- Water/Sewer: City
Utilities
- Air Conditioning: One Central
- Fireplace: Not Applicable
- Heating Fuel: Electric
- Heating: Central
- Recent Rehab: No
- Utility Supplier Elec: CPS
- Utility Supplier Grbge: Converse
- Utility Supplier Sewer: Converse
- Utility Supplier Water: Converse
- Window Coverings: None Remain
Amenities
- Neighborhood Amenities: Park/Playground
Finance and Tax Information
- Days On Market: 711
- Home Owners Association Fee: 134
- Home Owners Association Frequency: Annually
- Home Owners Association Mandatory: Mandatory
- Home Owners Association Name: SPECTRUM ASSOCIATION MANAGEMENT
- Total Tax: 6617.6
Rental Information
- Currently Being Leased: No
Other Features
- Block: 14
- Contract: Exclusive Right To Sell
- Instdir: Take i-35 North exit Judson. Make a right and continue down Judson Rd. to Kitty Hawk Rd. Make a left onto Kitty Hawk. Turn Right on to Lone Shadow Trail and Right on Meadow Lark. Home will be to your right.
- Interior Features: Two Living Area, Liv/Din Combo, Two Eating Areas, Breakfast Bar, Loft, Utility Room Inside, 1st Floor Lvl/No Steps, Open Floor Plan, Cable TV Available, High Speed Internet, Laundry Lower Level, Laundry Room, Walk in Closets
- Legal Desc Lot: 31
- Legal Description: CB 5052F (ROLLING CREEK UT-3), BLOCK 14 LOT 31 PLAT 9569/27
- Miscellaneous: Virtual Tour, Cluster Mail Box
- Occupancy: Vacant
- Ph To Show: 210-222-2227
- Possession: Closing/Funding
- Style: Two Story
- Views: 134
Owner Information
- Owner Lrealreb: No
Similar Properties
Nearby Subdivisions
Ackerman Gardens Unit-2
Astoria Place
Autumn Run
Avenida
Bridgehaven
Caledonian
Catalina
Chandler Crossing
Cimarron
Cimarron Country
Cimarron Landing
Cimarron Trail
Cimarron Trails
Cimarron Un 2
Cimarron Valley
Cimmarron Vly Un 6
Converse - Old Town Jd
Converse Hills
Copperfield
Copperfield Meadows Of
Dover
Escondido Creek
Escondido Meadows
Escondido North
Escondido/parc At
Fair Meadows
Flora Meadows
Glenloch Farms
Graytown
Green
Green Rd/abbott Rd West
Hanover Cove
Hanover Cove Sub
Hightop Ridge
Horizon Point
Horizon Pointe
Hunters Ridge
Katzer Ranch
Kendall Brook Unit 1b
Key Largo
Knox Ridge
Lakeaire
Liberte
Loma Alta Estates
Macarthur Park
Meadow Brook
Meadow Brooks
Meadow Ridge
Meadowbrook
Meadows Of Copperfield
Millers Point
Millican Grove
Millican Grove Ph 4 Ncb 18225
Miramar
Miramar Unit 1
N/a
Northampton
Northhampton
Notting Hill
Out/converse
Paloma
Paloma Park
Paloma Sub'd Ut-1
Paloma Unit 5a
Parc At Escondido
Placid Park
Prairie Green
Punta Verde
Quail Ridge
Quiet Creek
Randolph Crossing
Randolph Valley
Rolling Creek
Rolling Creek Jd
Rose Valley
Rustic Creek Sub
Santa Clara
Savannah Place
Savannah Place Unit 1
Sereno Springs
Silverton Valley
Skyview
Summerhill
The Fields Of Dover
The Landing At Kitty Hawk
The Meadows
The Wilder
Unknown
Ventura Heights
Vista Real
Willow View
Willow View Unit 1
Willow View Ut 5
Windfield
Windfield Unit1
Winterfell




