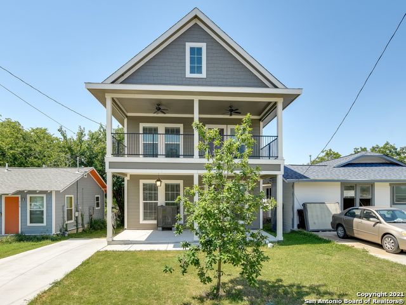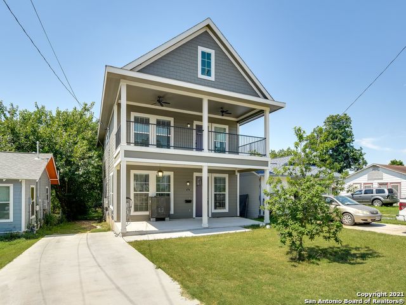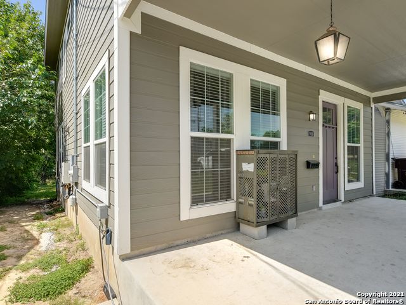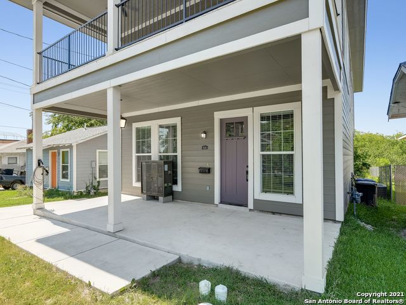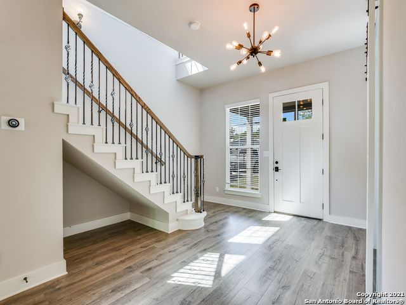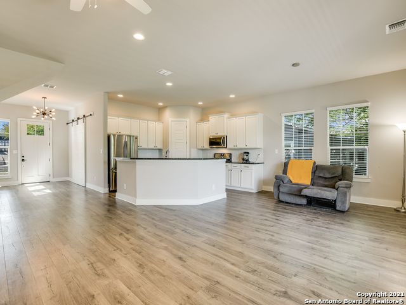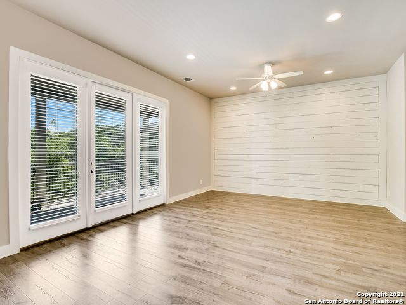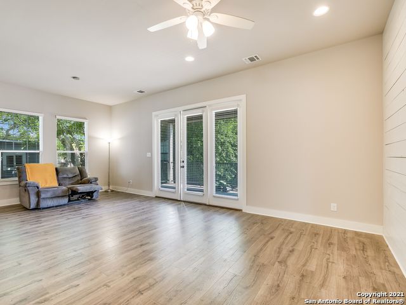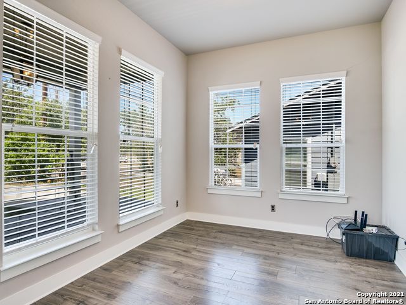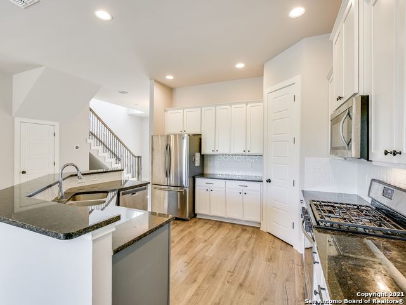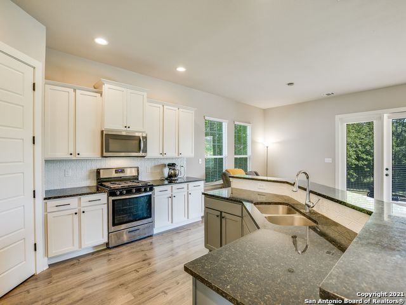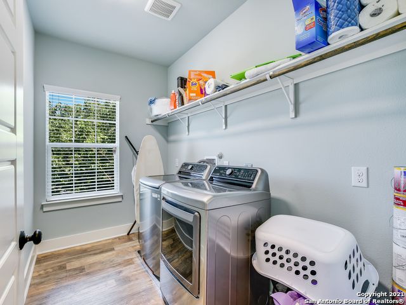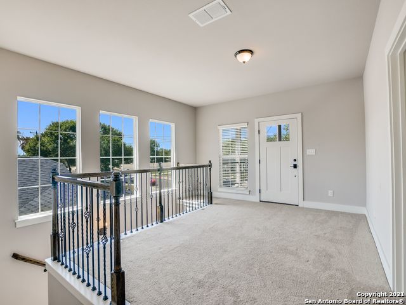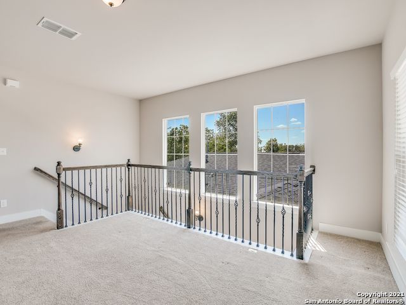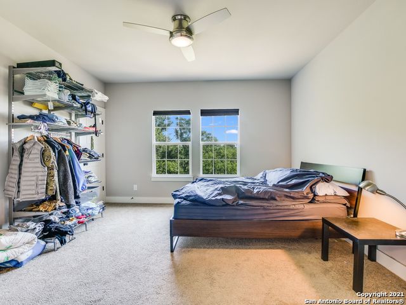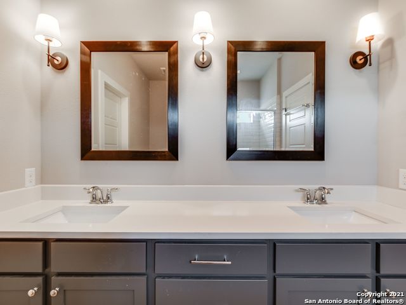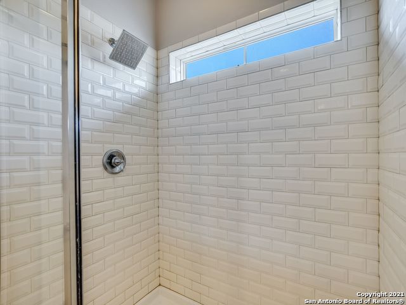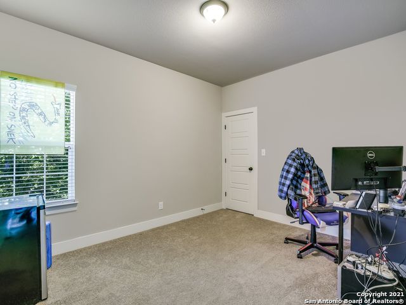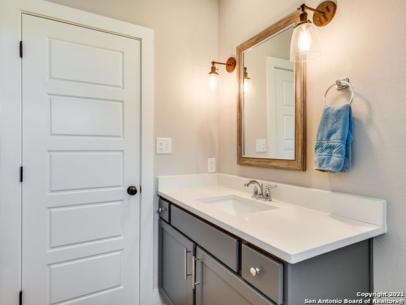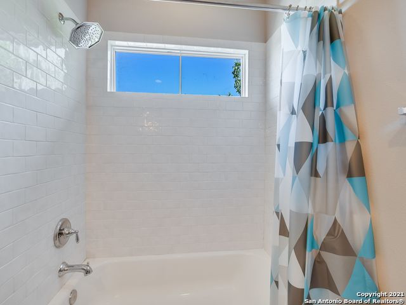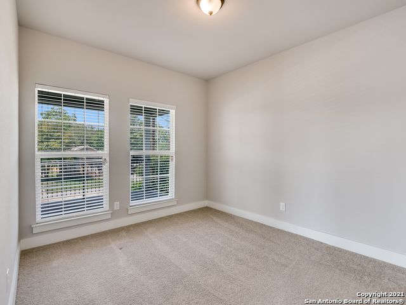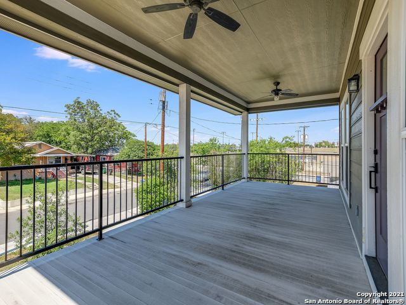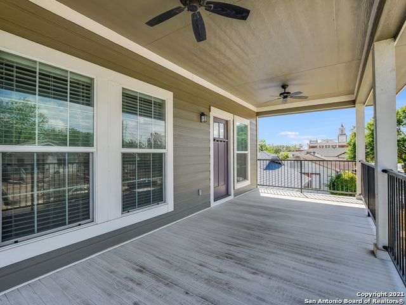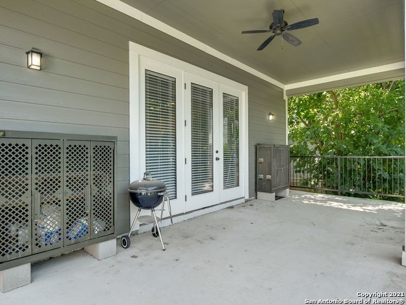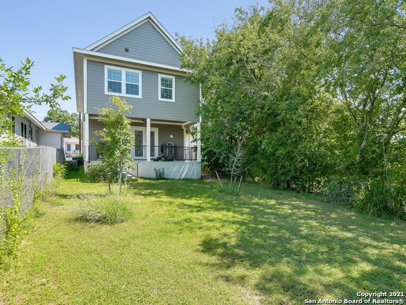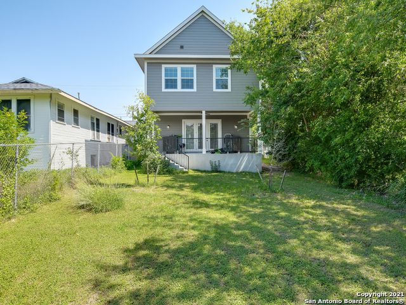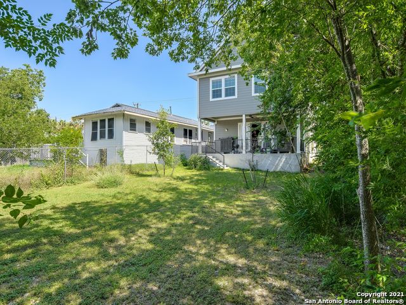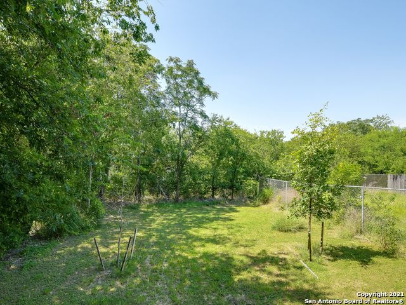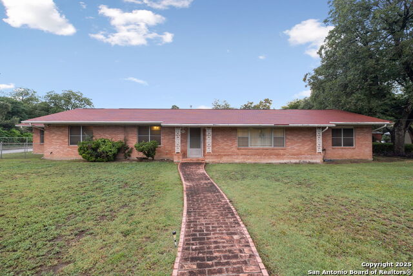926 Martin Luther King Dr, San Antonio, TX 78203
Property Photos
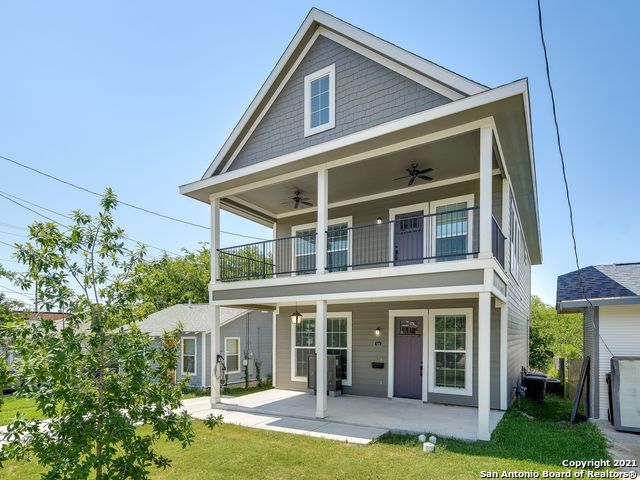
Would you like to sell your home before you purchase this one?
Priced at Only: $290,000
For more Information Call:
Address: 926 Martin Luther King Dr, San Antonio, TX 78203
Property Location and Similar Properties
- MLS#: 1842795 ( Single Residential )
- Street Address: 926 Martin Luther King Dr
- Viewed: 94
- Price: $290,000
- Price sqft: $146
- Waterfront: No
- Year Built: 2017
- Bldg sqft: 1982
- Bedrooms: 3
- Total Baths: 3
- Full Baths: 2
- 1/2 Baths: 1
- Garage / Parking Spaces: 1
- Days On Market: 153
- Additional Information
- County: BEXAR
- City: San Antonio
- Zipcode: 78203
- Subdivision: Denver Heights West Of New Bra
- District: San Antonio I.S.D.
- Elementary School: Douglass
- Middle School: Poe
- High School: Brackenridge
- Provided by: JPAR San Antonio
- Contact: Tetyana Smith
- (210) 827-7413

- DMCA Notice
-
DescriptionThis charming home is priced to sell and ready for your personal touch. Featuring a spacious layout and located in a desirable San Antonio neighborhood, this property is perfect for investors or buyers looking to add value. With some TLC, you can transform this house into your dream home or a great investment. Don't miss out schedule your showing today! Home is being sold as is.
Payment Calculator
- Principal & Interest -
- Property Tax $
- Home Insurance $
- HOA Fees $
- Monthly -
Features
Building and Construction
- Builder Name: H&H General Contractors
- Construction: Pre-Owned
- Exterior Features: Siding
- Floor: Carpeting, Vinyl, Laminate
- Foundation: Slab
- Kitchen Length: 12
- Other Structures: None
- Roof: Heavy Composition
- Source Sqft: Appsl Dist
Land Information
- Lot Description: City View, Irregular
- Lot Improvements: Street Paved, Streetlights, Interstate Hwy - 1 Mile or less
School Information
- Elementary School: Douglass
- High School: Brackenridge
- Middle School: Poe
- School District: San Antonio I.S.D.
Garage and Parking
- Garage Parking: None/Not Applicable
Eco-Communities
- Water/Sewer: Water System, Sewer System
Utilities
- Air Conditioning: One Central
- Fireplace: Not Applicable
- Heating Fuel: Electric, Natural Gas
- Heating: Central
- Recent Rehab: No
- Utility Supplier Elec: CPS
- Utility Supplier Gas: CPS
- Utility Supplier Grbge: San Antonio
- Utility Supplier Sewer: SAWS
- Utility Supplier Water: SAWS
- Window Coverings: Some Remain
Amenities
- Neighborhood Amenities: None
Finance and Tax Information
- Days On Market: 144
- Home Faces: North
- Home Owners Association Mandatory: None
- Total Tax: 10163.2
Rental Information
- Currently Being Leased: No
Other Features
- Contract: Exclusive Right To Sell
- Instdir: Take exit 140B toward Cesar E. Chaves Blvd., merge onto Tower of the American Way, Use left 2 lanes to turn onto Cesar E. Chaves Blvd., Turn left on Palmetto St., Turn left onto MLK Dr.
- Interior Features: Two Living Area, Liv/Din Combo, Breakfast Bar, Walk-In Pantry, Utility Room Inside, All Bedrooms Upstairs, High Ceilings, Open Floor Plan, Laundry Upper Level, Laundry Room, Walk in Closets
- Legal Description: NCB 1403 BLK 3 LOT 6
- Occupancy: Vacant
- Ph To Show: 2102222227
- Possession: Closing/Funding
- Style: Two Story, Contemporary
- Views: 94
Owner Information
- Owner Lrealreb: No
Similar Properties
Nearby Subdivisions
Alamo Dome East
Arena District
Commerce To Mlk Denver Hts Sou
Denver Heights
Denver Heights East Of New Bra
Denver Heights West Of New Bra
Dignowity
E Houston So To Hedges Sa
E Houston So To Hedgessa
Historic Gardens
I35 So. To E. Houston (sa)
Jefferson Heights
Ncb 2923
Nhbd
S Of Commerce To Mlk Sa
Springview




