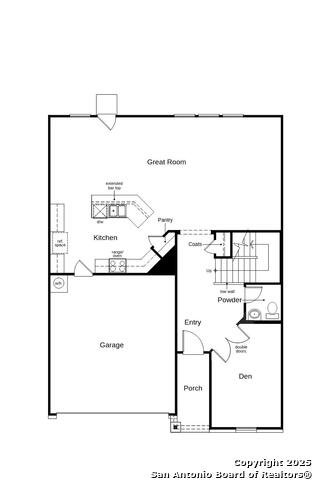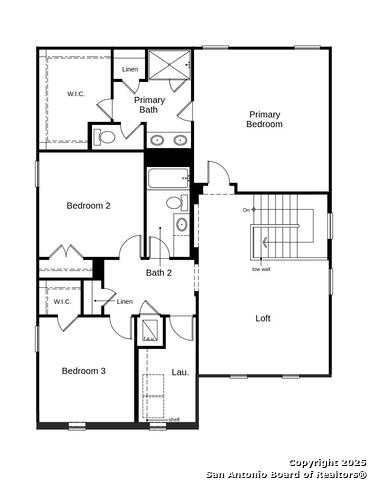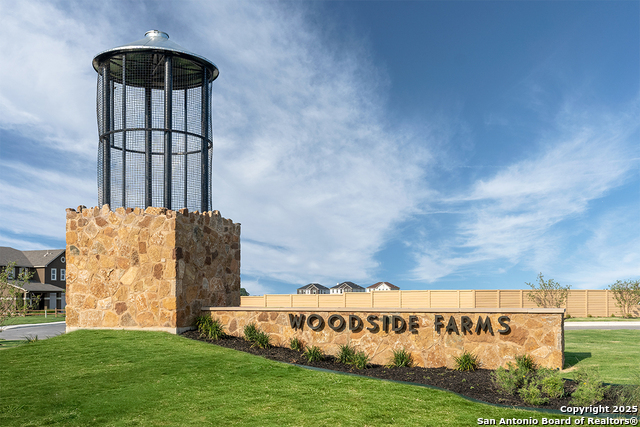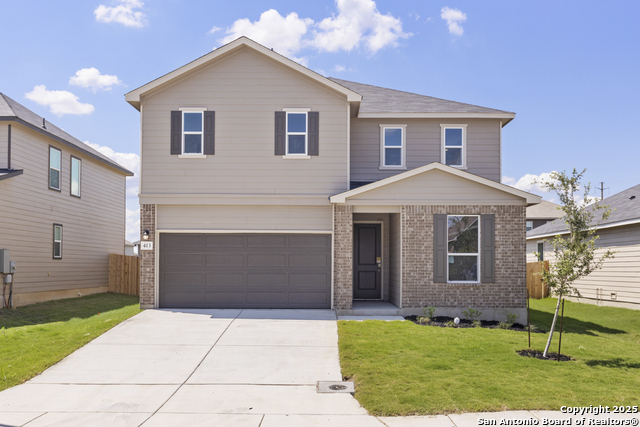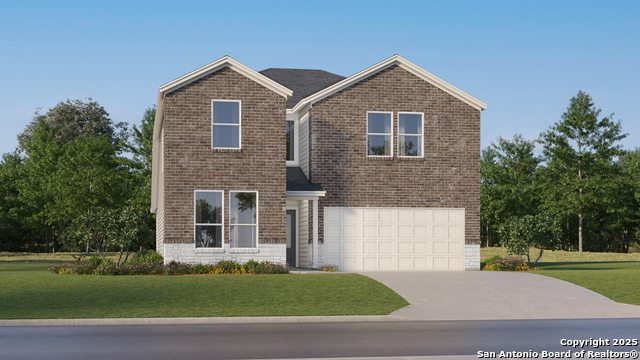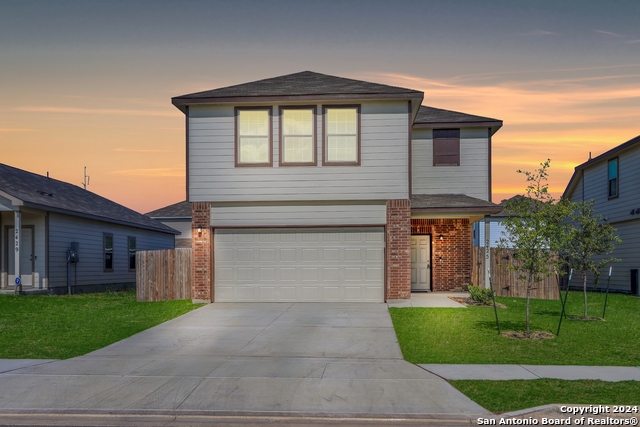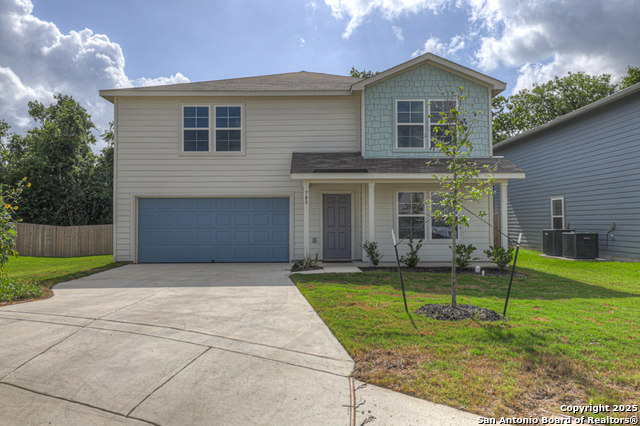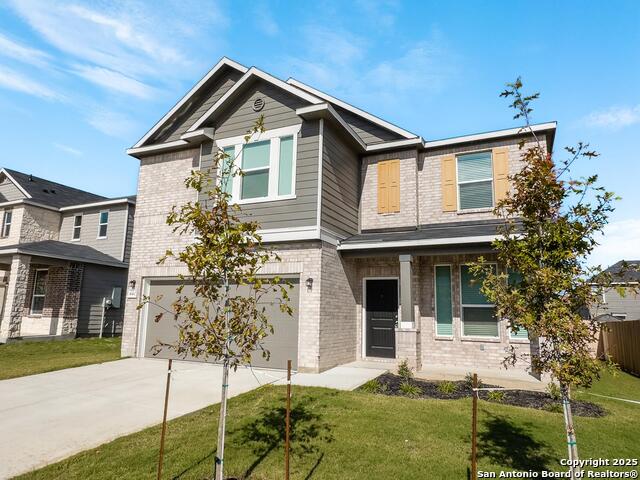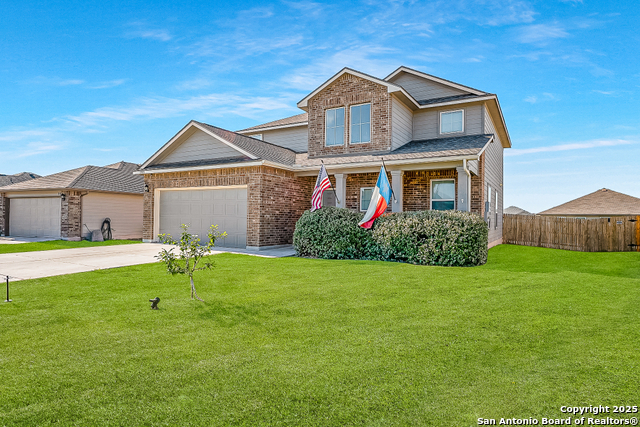413 Panther Way, Seguin, TX 78155
Property Photos
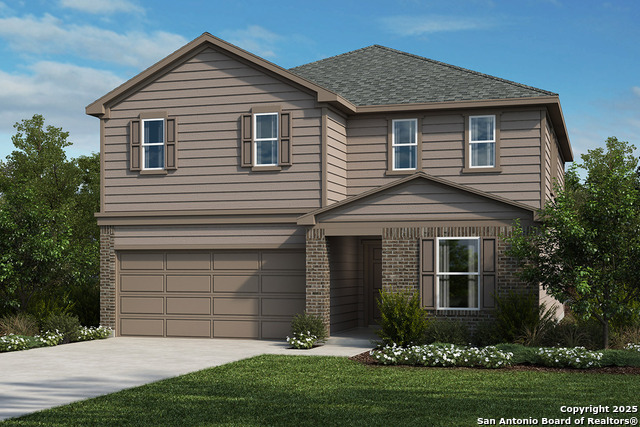
Would you like to sell your home before you purchase this one?
Priced at Only: $262,830
For more Information Call:
Address: 413 Panther Way, Seguin, TX 78155
Property Location and Similar Properties
- MLS#: 1843542 ( Single Residential )
- Street Address: 413 Panther Way
- Viewed: 227
- Price: $262,830
- Price sqft: $109
- Waterfront: No
- Year Built: 2025
- Bldg sqft: 2411
- Bedrooms: 3
- Total Baths: 3
- Full Baths: 2
- 1/2 Baths: 1
- Garage / Parking Spaces: 2
- Days On Market: 298
- Additional Information
- County: GUADALUPE
- City: Seguin
- Zipcode: 78155
- Subdivision: Woodside Farms
- District: Navarro Isd
- Elementary School: Navarro
- Middle School: Navarro
- High School: Navarro
- Provided by: SATEX Properties, Inc.
- Contact: Joe Acosta
- (210) 744-7253

- DMCA Notice
-
DescriptionThis beautifully designed home offers 9 ft. first floor ceilings and a versatile den with double doors. The kitchen impresses with Whirlpool stainless steel appliances, Woodmont Dakota Shaker panel 42 in. upper cabinets, a Daltile tile backsplash, an extended breakfast bar, and stunning granite countertops in Aspen White. The primary bath boasts upgraded cabinets and a luxurious walk in entry shower with a tile surround. Stylish details include a Carrara style entry door, Kwikset Smartcode Contemporary knob interior door hardware, and durable vinyl plank flooring in the great room, kitchen, and primary bathroom. Modern conveniences include a wireless security system and an automatic sprinkler system for effortless living.
Payment Calculator
- Principal & Interest -
- Property Tax $
- Home Insurance $
- HOA Fees $
- Monthly -
Features
Building and Construction
- Builder Name: KB Home
- Construction: New
- Exterior Features: Brick, Cement Fiber
- Floor: Carpeting, Other
- Foundation: Slab
- Kitchen Length: 17
- Roof: Composition
- Source Sqft: Bldr Plans
School Information
- Elementary School: Navarro Elementary
- High School: Navarro High
- Middle School: Navarro
- School District: Navarro Isd
Garage and Parking
- Garage Parking: Two Car Garage
Eco-Communities
- Green Certifications: Energy Star Certified
- Water/Sewer: Water System, Sewer System
Utilities
- Air Conditioning: One Central
- Fireplace: Not Applicable
- Heating Fuel: Electric
- Heating: Central
- Window Coverings: None Remain
Amenities
- Neighborhood Amenities: Park/Playground
Finance and Tax Information
- Days On Market: 262
- Home Owners Association Fee: 500
- Home Owners Association Frequency: Annually
- Home Owners Association Mandatory: Mandatory
- Home Owners Association Name: WOODSIDE FARMS
Other Features
- Block: 22
- Contract: Exclusive Right To Sell
- Instdir: From I-10 East, take Exit 610/Hwy. 123 and turn left. Continue for 1.8 mi. and turn right on FM-20 E. to community entrance on the left.
- Legal Desc Lot: 4-1
- Legal Description: WOODSIDE FARMS UNIT #1 BLOCK 4 LOT 22 0.14 AC
- Miscellaneous: Builder 10-Year Warranty
- Ph To Show: 210-222-2227
- Possession: Closing/Funding
- Style: Two Story
- Views: 227
Owner Information
- Owner Lrealreb: No
Similar Properties
Nearby Subdivisions
-
(seguin-03) Seguin Neighborhoo
10 Industrial Park
A M Esnaurizar Surv Abs #20
Acre
Alexander Albert
Apache
Arroyo Ranch
Arroyo Ranch Ph 1
Arroyo Ranch Ph 2
Baker Isaac
Bauer
Castlewood Est East
Century Oaks
Chaparral
Chaparral 1
Cordova Crossing
Cordova Crossing Unit 1
Cordova Crossing Unit 2
Cordova Estates
Cordova Trails
Cordova Trails #1
Cordova Trals
Cordova Xing Un 1
Cordova Xing Un 2
Country Acres
Country Club Estates
Countryside
Deerwood
Deerwood Circle
Eastgate
Eastlawn
Eastridge Park - North
Elm Creek
Elm Creek Ranchettes
Elmwood Village
Erskine Ferry
Esnaurizar A M
Estates On Lakeview
F F Klein
Farm
Farm Addition
Forshage
George King
Glen Cove
Gortari E
Greenfield
Greenspoint Heights
Guadalupe
Guadalupe Heights
Guadalupe Hills Ranch
Guadalupe Hts
Guadalupe Ski Plex
Hannah Heights
Heritage South
Hickory Forrest
Hiddenbrooke
High Country Estates
High Country Estates 3
Highland
Humphries Branch Surv #17 Abs
J H Dibrell
James M Thompson
Jefferson Place
Jones John
King John G
Lake Breeze
Lake Ridge
Lake Ridge Estates
Lambrecht-afflerbach
Las Brisas
Las Hadas
Lenard Anderson
Lewis Bollinger
Lily Springs
Martindale Heights
Meadow Lake
Meadows @ Nolte Farms Ph 2
Meadows @ Nolte Farms Ph# 1 (t
Meadows Nolte Farms Ph 2 T
Meadows Of Martindale
Meadows Of Mill Creek
Mill Creek Crossing
Mill Creek Crossing 1b
N/a
Navarro Fields
Navarro Oaks
Navarro Ranch
Nolte Farms
Northern Trails
Not In Defined Subdivision
Oak Hills
Oak Springs
Oak Village North
Out
Out/guadalupe Co.
Pankau Park
Parkview
Parkview Estates
Pecan
Pecan Cove
Pecan Cove 1
Prairie Creek Estates
Ridge View
Ridgeview
River
River - Guadalupe County
River Oaks
River Oaks Terrace
Rob Roy Estates
Roseland Heights #2
Rural Acres
Rural Nbhd Geo Region
Sagewood
Schneider Hill
Schomer Acres
Seguin
Seguin Neighborhood
Seguin Neighborhood 03
Seguin-01
Seligman
Shelby River
Signal Hill Sub
Sky Valley
Sowell John
Stream Waters
Summit Cordova 7 The
Sunrise Acres
Swenson Heights
T O R Properties Ii
The Crossing
The Meadows At Nolte Farms Ph
The Summit
The Village Of Mill Creek
The Willows
Three Oaks
Tijerina Subd Ph #2
Toll Brothers At Nolte Farms
Tor Properties Unit 2
Townewood Village
Townewood Village East
Twin Creeks
University Place
Unknown
Village At Three Oaks
Village Of Mill Creek
W J Blumberg Sub
Walnut Bend
Ware C A
Washington Heights
Waters Edge
Waters Edge 1
West
Windbrook
Woodside Farms




