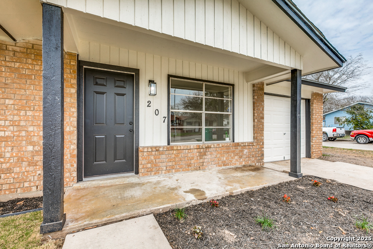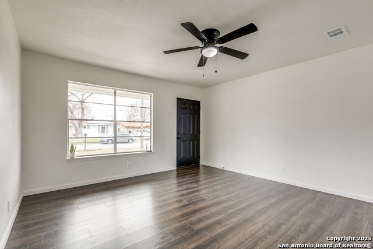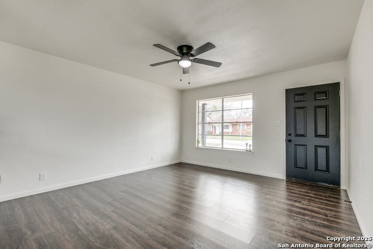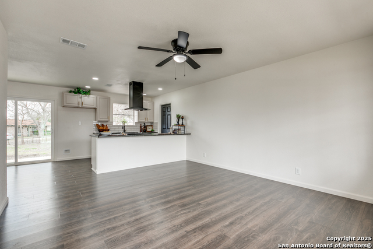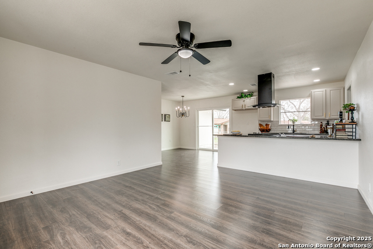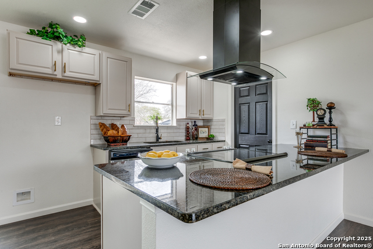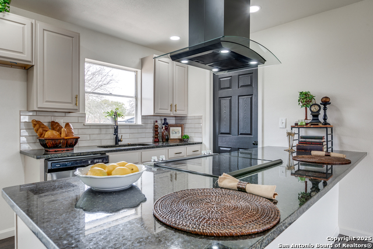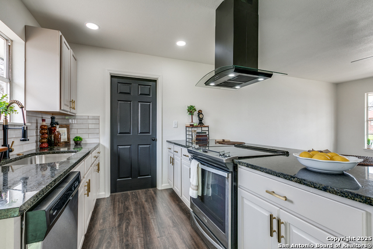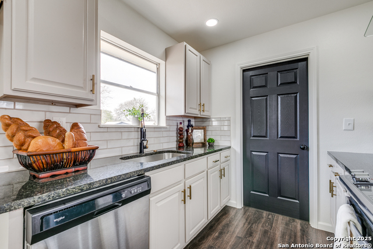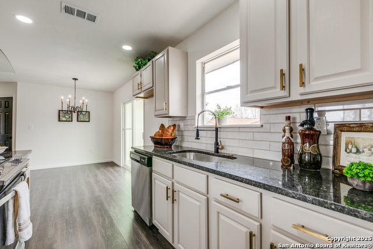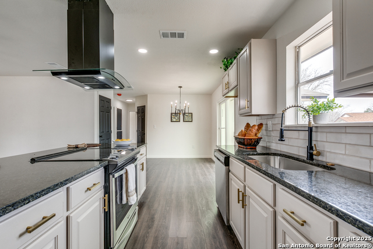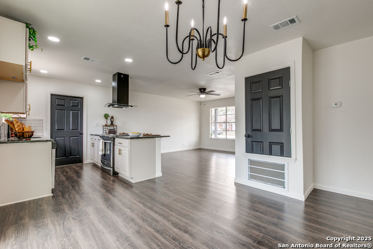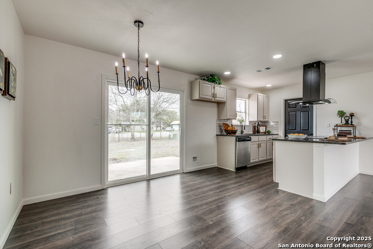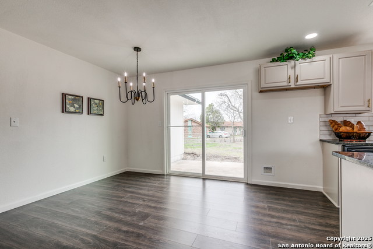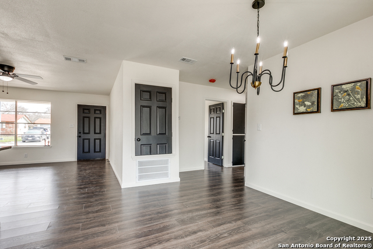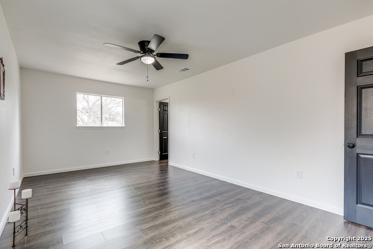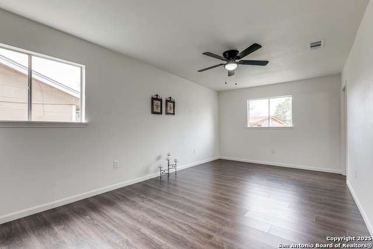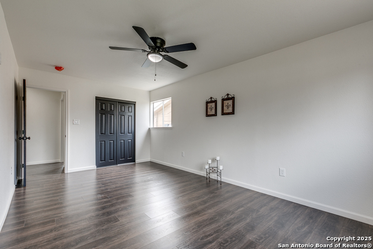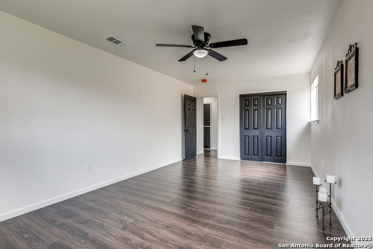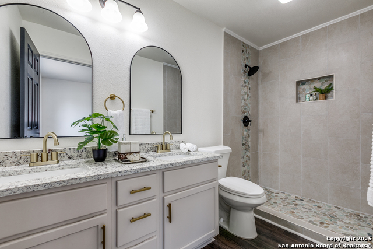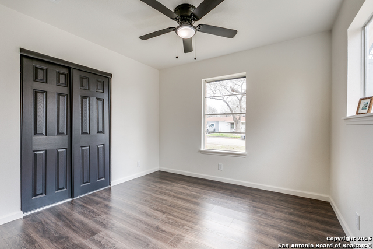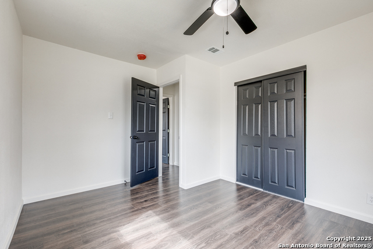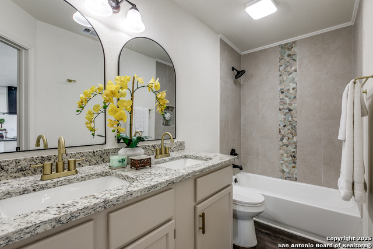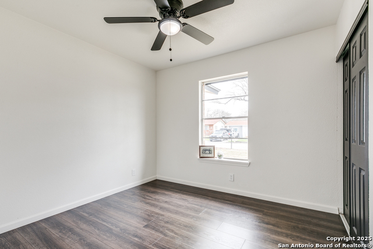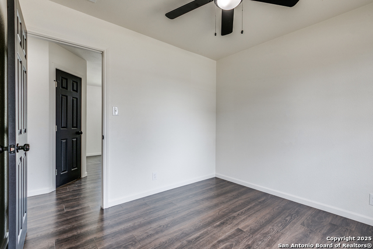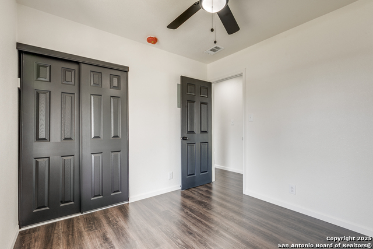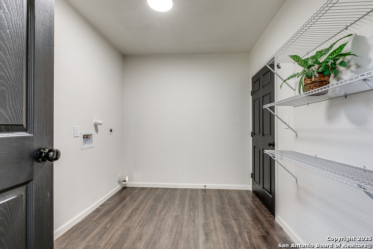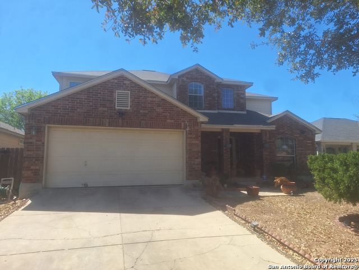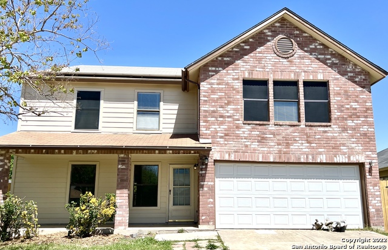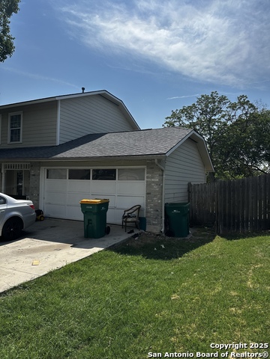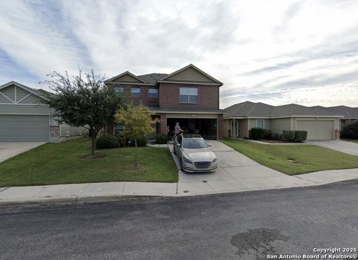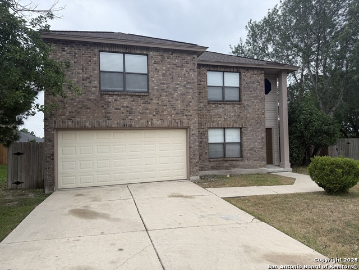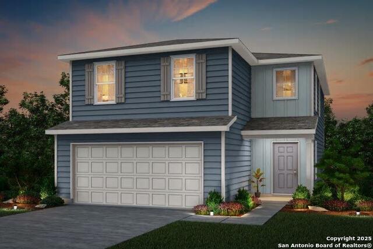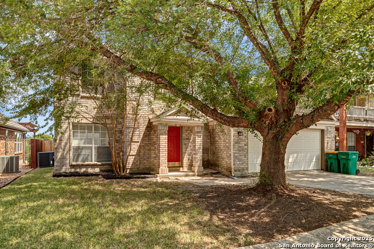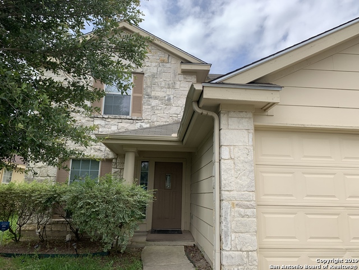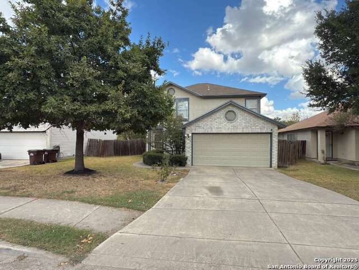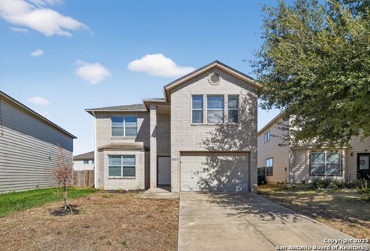207 Brenda , Converse, TX 78109
Property Photos
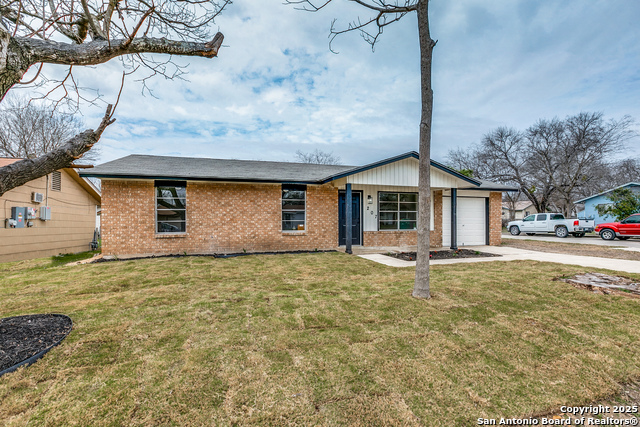
Would you like to sell your home before you purchase this one?
Priced at Only: $227,500
For more Information Call:
Address: 207 Brenda , Converse, TX 78109
Property Location and Similar Properties
Reduced
- MLS#: 1846285 ( Single Residential )
- Street Address: 207 Brenda
- Viewed: 105
- Price: $227,500
- Price sqft: $187
- Waterfront: No
- Year Built: 1968
- Bldg sqft: 1216
- Bedrooms: 3
- Total Baths: 2
- Full Baths: 2
- Garage / Parking Spaces: 1
- Days On Market: 291
- Additional Information
- County: BEXAR
- City: Converse
- Zipcode: 78109
- Subdivision: Converse Hills
- District: Judson
- Elementary School: Millers Point
- Middle School: Judson
- High School: Judson
- Provided by: Coldwell Banker D'Ann Harper
- Contact: Karen Roland
- (210) 878-8352

- DMCA Notice
-
DescriptionTucked away on a spacious corner lot in a cul de sac, this beautifully refreshed 3 bedroom, 2 bathroom home offers style, comfort, and convenience. Wood vinyl flooring flows throughout, complementing the bright, modern interior. The kitchen is a showstopper, featuring an electric in lay stove, bar seating, stainless steel appliances, deep sink, and ample cabinetry a dream for any home chef. The primary suite is a luxurious retreat with a modern en suite bathroom, dual vanities, and custom tile work in the shower. A secondary bathroom with a shower and tub combo provides convenience for guests or household members. Outdoor space is just as inviting, with plenty of room to relax or entertain. Located near FM 1976, Randolph AFB, and Converse North Park, this move in ready home offers the perfect balance of charm and accessibility. Come schedule a showing and see for yourself. When you finance this home with Rev Mortgage and our preferred mortgage company, you will qualify for up to a lender credit. That's right this credit can be applied toward your closing costs or even used to buy down your interest rate helping lower your monthly payment.
Payment Calculator
- Principal & Interest -
- Property Tax $
- Home Insurance $
- HOA Fees $
- Monthly -
Features
Building and Construction
- Apprx Age: 57
- Builder Name: Unknown
- Construction: Pre-Owned
- Exterior Features: Asbestos Shingle, 3 Sides Masonry, Siding
- Floor: Laminate
- Foundation: Slab
- Kitchen Length: 12
- Other Structures: None
- Roof: Composition
- Source Sqft: Appraiser
Land Information
- Lot Description: Corner, Cul-de-Sac/Dead End
- Lot Improvements: Street Paved, Curbs, Sidewalks, Streetlights, Asphalt
School Information
- Elementary School: Millers Point
- High School: Judson
- Middle School: Judson Middle School
- School District: Judson
Garage and Parking
- Garage Parking: One Car Garage
Eco-Communities
- Energy Efficiency: 13-15 SEER AX, 12"+ Attic Insulation, Energy Star Appliances, 90% Efficient Furnace, High Efficiency Water Heater, Ceiling Fans
- Water/Sewer: Water System, Sewer System, City
Utilities
- Air Conditioning: One Central
- Fireplace: Not Applicable
- Heating Fuel: Electric
- Heating: Central
- Recent Rehab: Yes
- Utility Supplier Elec: CPS
- Utility Supplier Grbge: City
- Utility Supplier Sewer: SAWS
- Utility Supplier Water: SAWS
- Window Coverings: All Remain
Amenities
- Neighborhood Amenities: None
Finance and Tax Information
- Days On Market: 245
- Home Owners Association Mandatory: None
- Total Tax: 3900.21
Rental Information
- Currently Being Leased: No
Other Features
- Accessibility: 2+ Access Exits, 36 inch or more wide halls, Doors-Swing-In, No Carpet, No Steps Down, Level Lot, Level Drive, No Stairs, First Floor Bath, Full Bath/Bed on 1st Flr, First Floor Bedroom, Stall Shower
- Contract: Exclusive Right To Sell
- Instdir: Gibbs Sprawl rd to Brenda Dr.
- Interior Features: One Living Area, Two Living Area, Liv/Din Combo, Separate Dining Room, Two Eating Areas, Island Kitchen, Walk-In Pantry, Utility Room Inside, Open Floor Plan, Pull Down Storage, All Bedrooms Downstairs, Laundry Main Level, Laundry Lower Level, Laundry Room, Walk in Closets, Attic - Pull Down Stairs
- Legal Description: Cb 5063B Blk 3 Lot 4
- Occupancy: Vacant
- Ph To Show: 210-222-2227
- Possession: Closing/Funding
- Style: One Story, Traditional
- Views: 105
Owner Information
- Owner Lrealreb: No
Similar Properties
Nearby Subdivisions
Ackerman Gardens Unit-2
Astoria Place
Autumn Run
Avenida
Bridgehaven
Caledonian
Catalina
Chandler Crossing
Cimarron
Cimarron Country
Cimarron Landing
Cimarron Trail
Cimarron Trails
Cimarron Un 2
Cimarron Valley
Cimmaron Valley
Cobalt Canyon Sub Un 1
Converse - Old Town Jd
Converse Hills
Converse-willow Dr.
Copperfield
Copperfield Meadows Of
Dover
Enclave At Horizon Pointe
Escondido Creek
Escondido Meadows
Escondido North
Escondido/parc At
Fair Meadows
Fields Of Dover
Flora Meadows
Glenloch Farms
Graytown
Green
Green Rd/abbott Rd West
Hanover Cove
Hanover Cove Sub
Hightop Ridge
Horizon Point
Horizon Pointe
Hunters Ridge
Katzer Ranch
Kendall Brook Unit 1b
Kendall Brook Ut-1b
Key Largo
Key Largo Subd
Knox Ridge
Lakeaire
Landing At Kitty Hawk
Liberte
Loma Alta
Loma Alta Estates
Macarthur Park
Meadow Brook
Meadow Brooks
Meadow Hill
Meadow Ridge
Meadowbrook
Meadows Of Copperfield
Millers Point
Millican Grove
Millican Grove Ph 4 Ncb 18225
Miramar
Miramar Unit 1
N/a
Northampton
Northhampton
Notting Hill
Out/converse
Paloma
Paloma Park
Paloma Sub'd Ut-1
Paloma Subd
Paloma Unit 5a
Placid Park
Prairie Green
Punta Verde
Quail Ridge
Quiet Creek
Randolph Crossing
Randolph Valley
Rolling Creek
Rolling Creek Jd
Rose Valley
Rustic Creek Sub
Santa Clara
Savannah Place
Savannah Place Unit 1
Sereno Springs
Silverton Valley
Skyview
Summerhill
The Fields Of Dover
The Landing At Kitty Hawk
The Meadows
The Wilder
Ventura Heights
Vista Real
Willow View
Willow View Unit 1
Willow View Ut 5
Windfield
Windfield Unit1
Windfield Unit4
Winterfell




