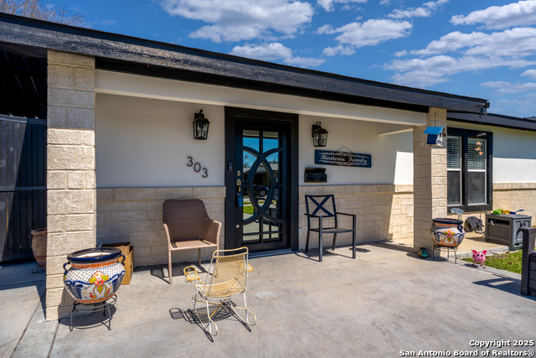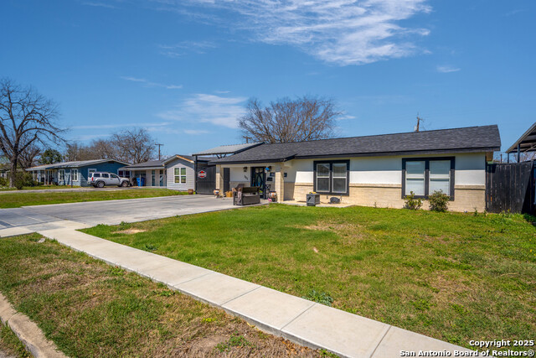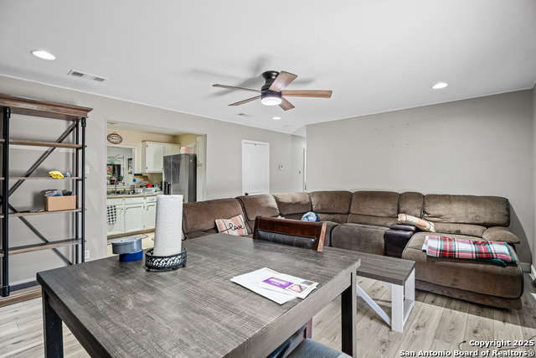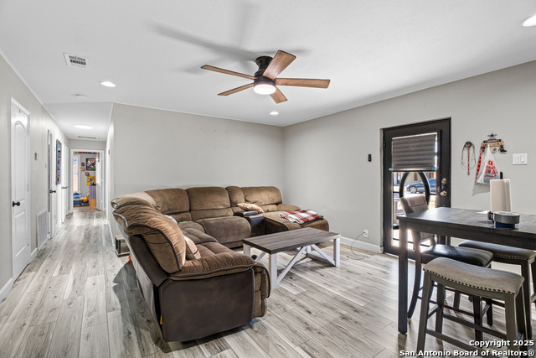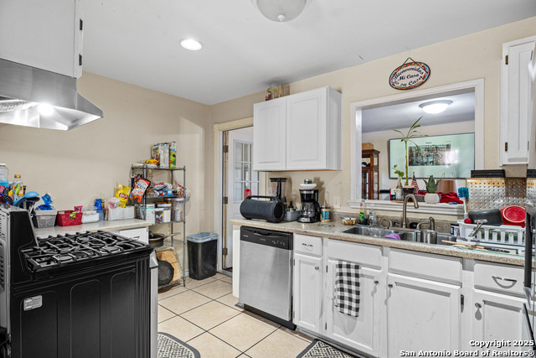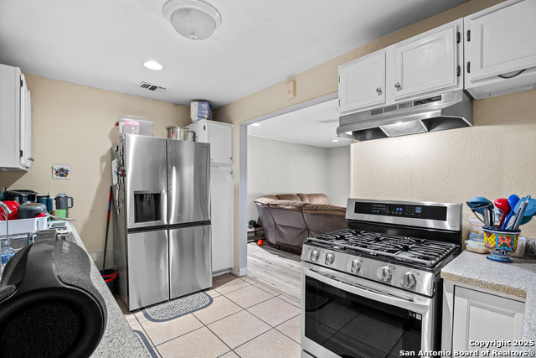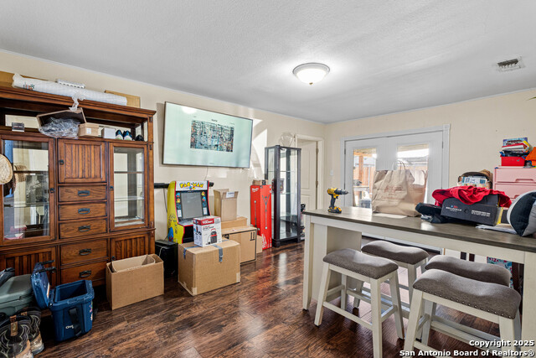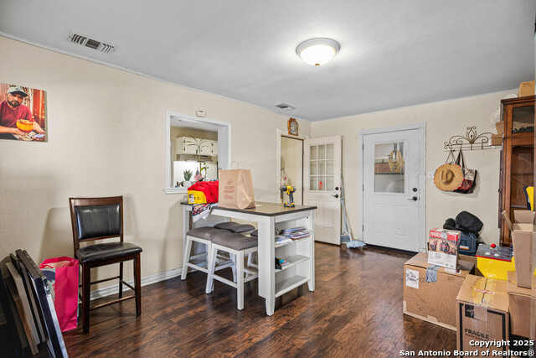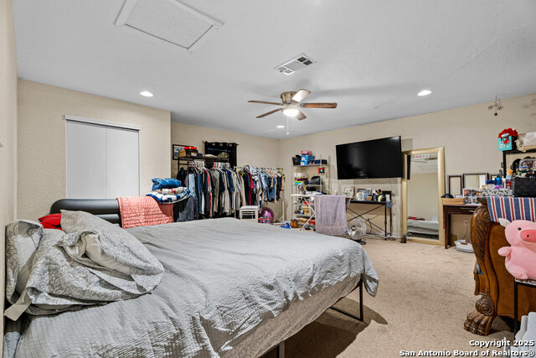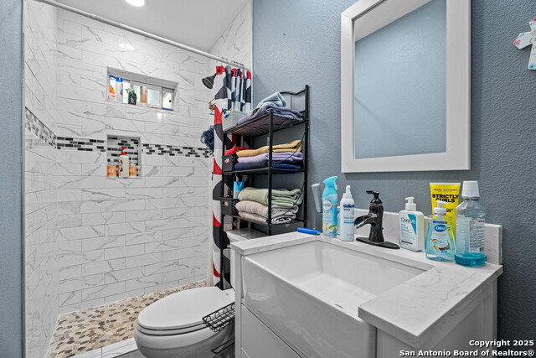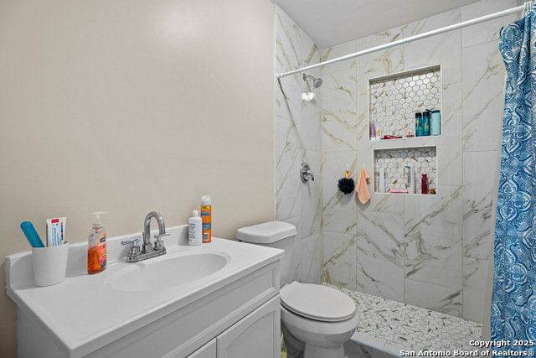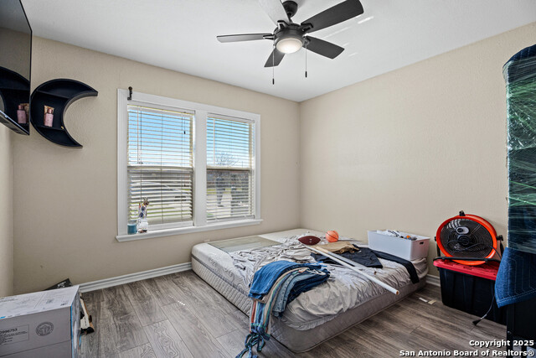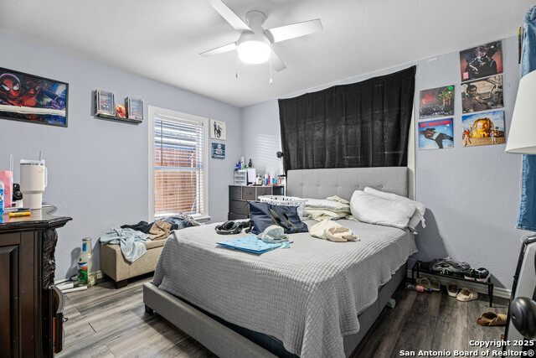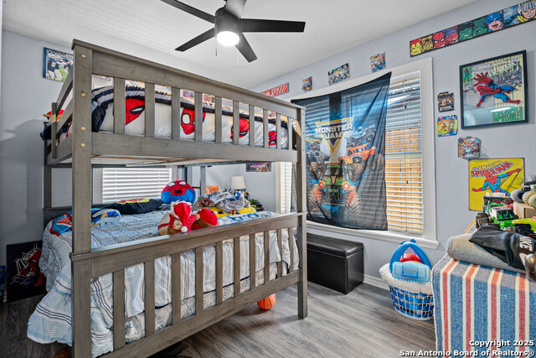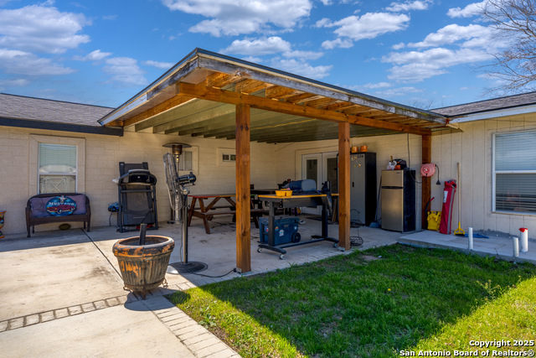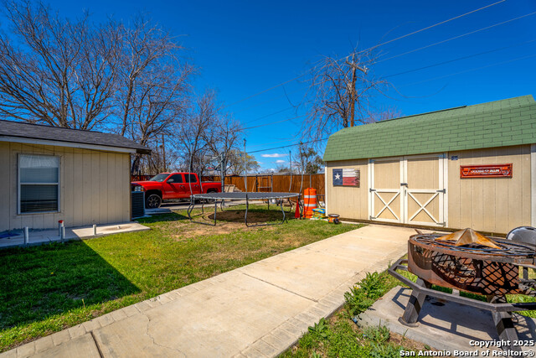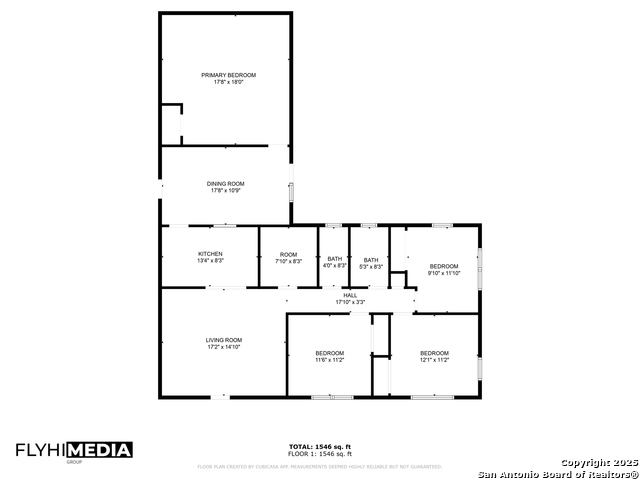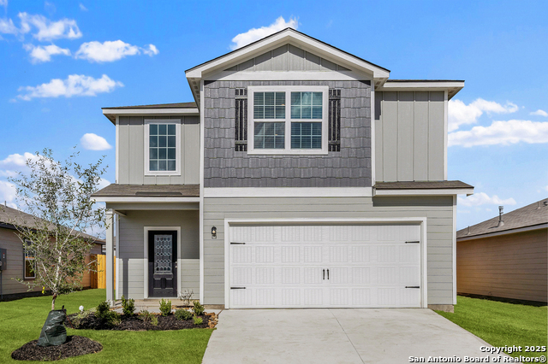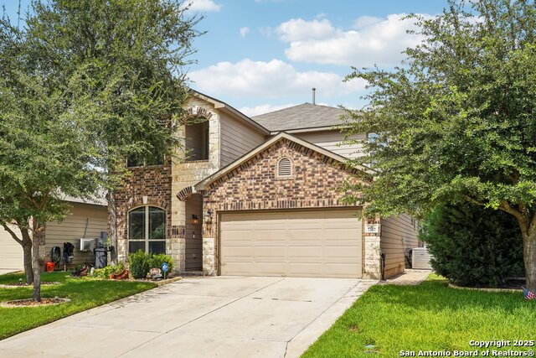303 Palfrey E, San Antonio, TX 78223
Property Photos
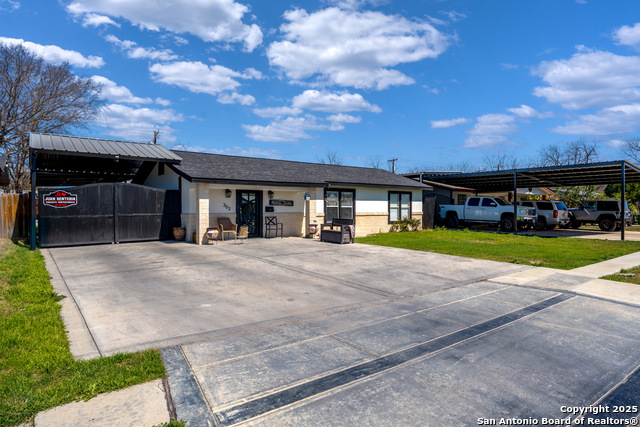
Would you like to sell your home before you purchase this one?
Priced at Only: $300,000
For more Information Call:
Address: 303 Palfrey E, San Antonio, TX 78223
Property Location and Similar Properties
- MLS#: 1847611 ( Single Residential )
- Street Address: 303 Palfrey E
- Viewed: 63
- Price: $300,000
- Price sqft: $188
- Waterfront: No
- Year Built: 1954
- Bldg sqft: 1596
- Bedrooms: 4
- Total Baths: 2
- Full Baths: 2
- Garage / Parking Spaces: 1
- Days On Market: 130
- Additional Information
- County: BEXAR
- City: San Antonio
- Zipcode: 78223
- Subdivision: Highland Hills
- District: San Antonio I.S.D.
- Elementary School: Foster
- Middle School: Hot Wells
- High School: lands
- Provided by: RE/MAX Unlimited
- Contact: Maricela Castillo
- (210) 532-8774

- DMCA Notice
-
DescriptionBeautiful home in Highland Hills ready for you to make your own! Beautifully remodeled and thoughtfully laid out. Over sized, gated carport is perfect to safely store your work or recreational vehicle. Plenty of storage and plenty of living space throughout the home. Ideal backyard for entertaining. Schedule a showing and let this be your dream home in South East San Antonio!
Payment Calculator
- Principal & Interest -
- Property Tax $
- Home Insurance $
- HOA Fees $
- Monthly -
Features
Building and Construction
- Apprx Age: 71
- Construction: Pre-Owned
- Exterior Features: Brick, Stucco, Siding
- Floor: Carpeting, Ceramic Tile, Laminate
- Foundation: Slab
- Kitchen Length: 14
- Roof: Composition
- Source Sqft: Appsl Dist
School Information
- Elementary School: Foster
- High School: Highlands
- Middle School: Hot Wells
- School District: San Antonio I.S.D.
Garage and Parking
- Garage Parking: None/Not Applicable
Eco-Communities
- Water/Sewer: Sewer System
Utilities
- Air Conditioning: One Central
- Fireplace: Not Applicable
- Heating Fuel: Electric
- Heating: Central
- Utility Supplier Elec: CPS
- Utility Supplier Gas: CPS
- Utility Supplier Water: SAWS
- Window Coverings: Some Remain
Finance and Tax Information
- Days On Market: 115
- Home Faces: South
- Home Owners Association Mandatory: None
- Total Tax: 5524
Rental Information
- Currently Being Leased: No
Other Features
- Contract: Exclusive Right To Sell
- Instdir: I36 to Pecan Valley to Goliad to Palfrey
- Interior Features: One Living Area, Separate Dining Room
- Legal Desc Lot: 37
- Legal Description: Ncb 10856 Blk 4 Lot 37
- Occupancy: Owner
- Ph To Show: 2102222227
- Possession: Closing/Funding
- Style: One Story
- Views: 63
Owner Information
- Owner Lrealreb: No
Similar Properties
Nearby Subdivisions
Blue Wing
Braunig Lake Area Ec
Brookhill
Brookhill Sub
Brookside
Brookside-new Dev
Coney/cornish/casper
Coney/cornish/jasper
Fair To Southcross
Fairlawn
Green Lake
Green Lake Meadow
Greenway
Greenway Terrace
Heritage Oaks
Higdon Crossing
Highland Heights
Highland Hills
Highland Park
Highlands
Hot Wells
Hotwells
Mccreless
Mccreless Sub Un 5 Ncb 12716
Mission Creek
Monte Viejo
Not In Defined Subdivision
Palm Park
Parkside
Pecan Valley
Pecan Vly-fairlawn
Presa Point
Republic Oaks
Riposa Vita
Riverside
Riverside Park
Salado Creek
South Sa River
South To Pecan Valley
Southton Lake
Southton Meadows
Southton Ranch
Southton Village
Stone Garden
Tower Lake Estates
Unknown
Utopia Heights
Woodbridge At Monte Viejo




