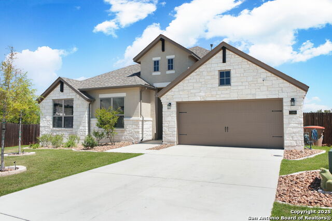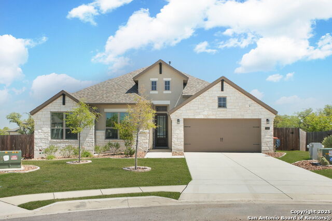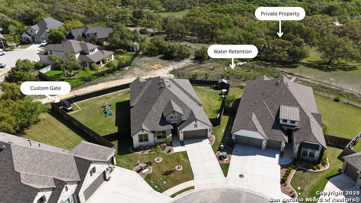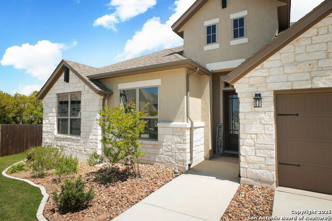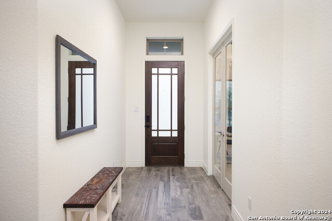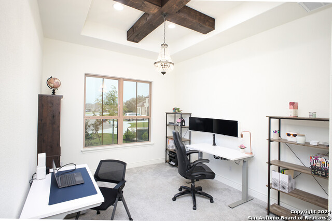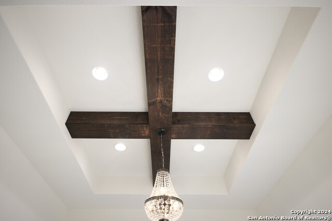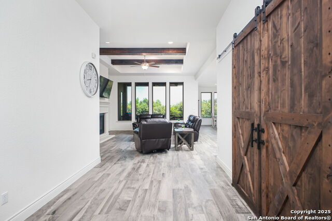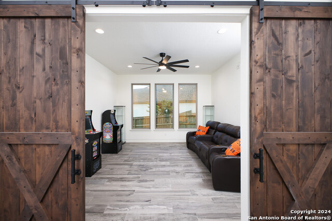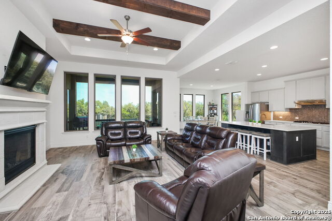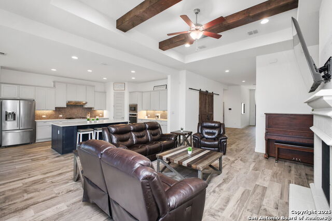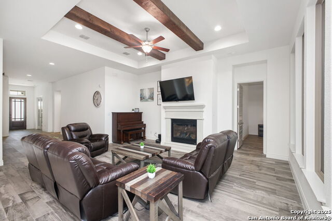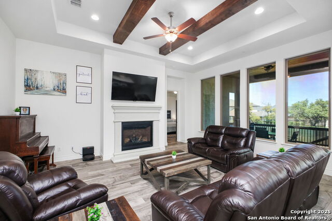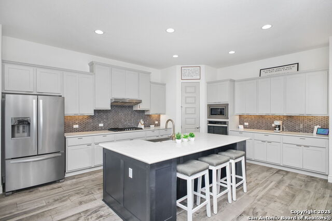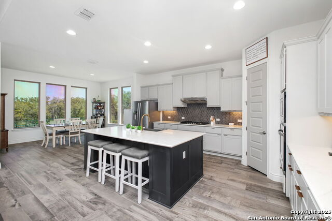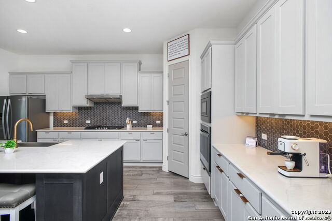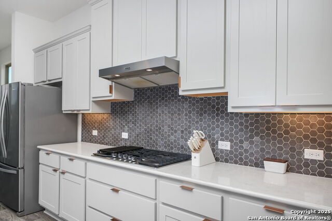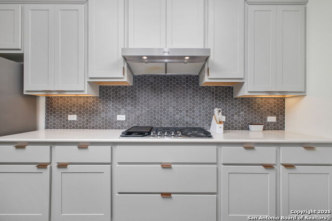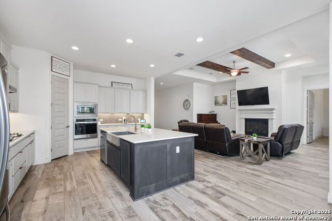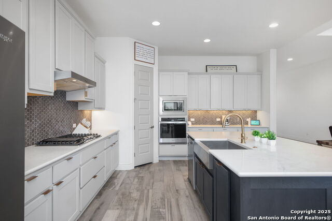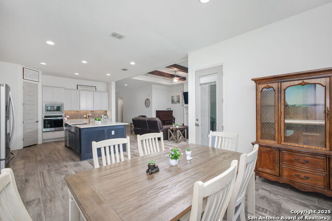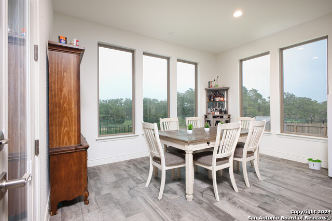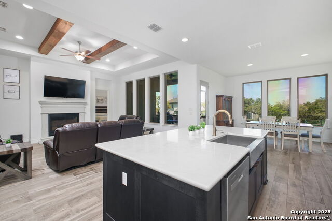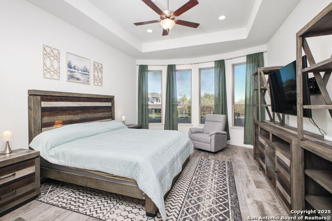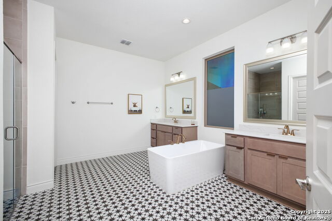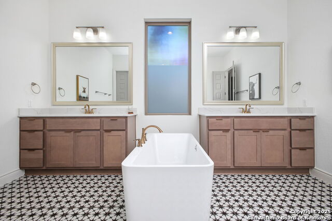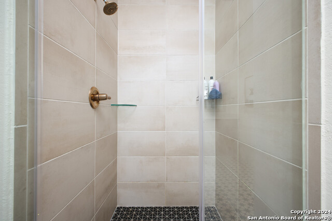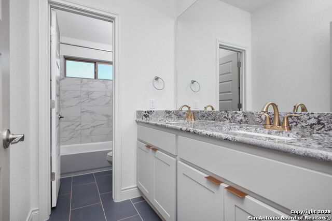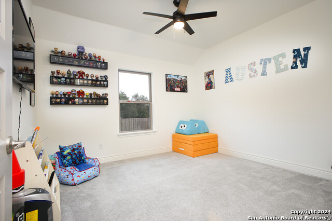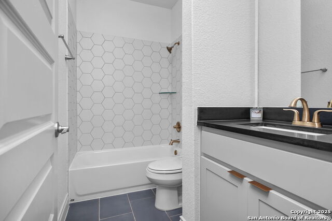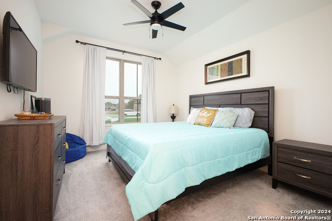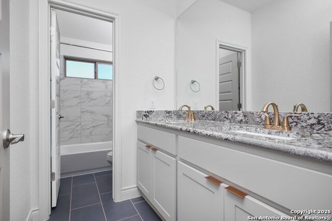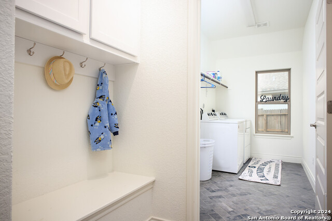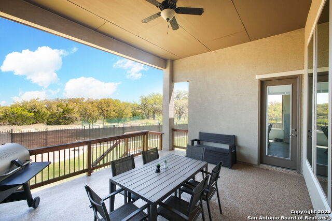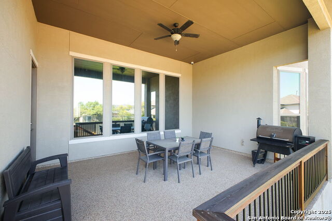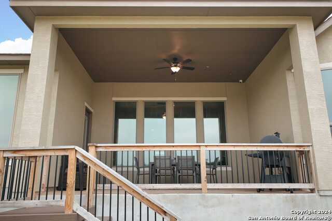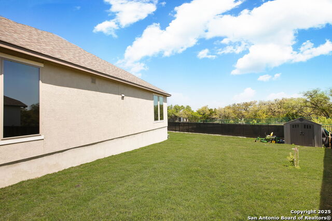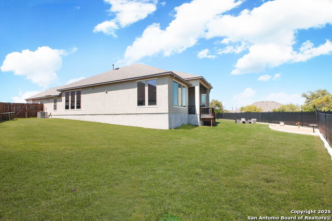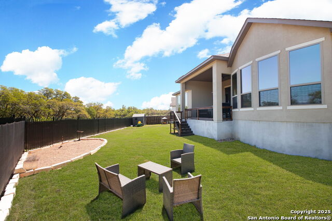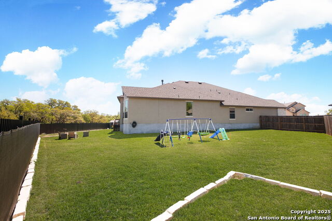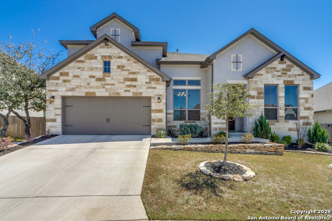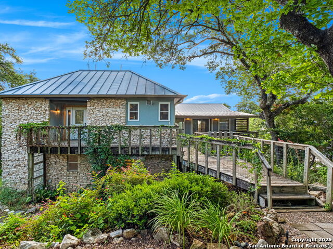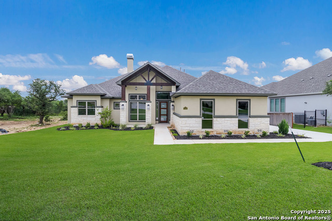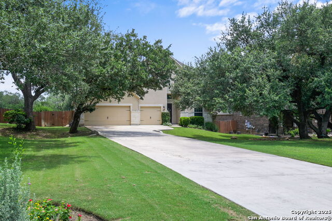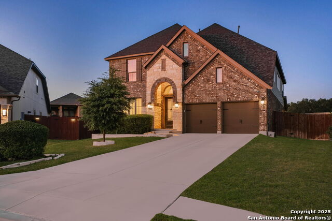1386 Lyme Park, Bulverde, TX 78163
Property Photos
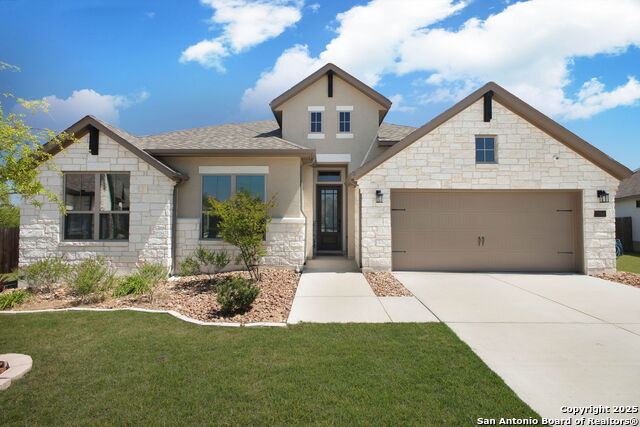
Would you like to sell your home before you purchase this one?
Priced at Only: $627,000
For more Information Call:
Address: 1386 Lyme Park, Bulverde, TX 78163
Property Location and Similar Properties
- MLS#: 1848709 ( Single Residential )
- Street Address: 1386 Lyme Park
- Viewed: 49
- Price: $627,000
- Price sqft: $205
- Waterfront: No
- Year Built: 2023
- Bldg sqft: 3066
- Bedrooms: 4
- Total Baths: 3
- Full Baths: 3
- Garage / Parking Spaces: 2
- Days On Market: 239
- Additional Information
- County: COMAL
- City: Bulverde
- Zipcode: 78163
- Subdivision: Ventana
- District: Comal
- Elementary School: Rahe Bulverde
- Middle School: Spring Branch
- High School: Smiton Valley
- Provided by: Real Broker, LLC
- Contact: Brandon Grell
- (830) 444-1352

- DMCA Notice
-
DescriptionPerched on a quiet cul de sac in the Estates section of Ventana, this single story estate home offers the perfect balance of space & privacy. Set on a sprawling 0.30 acre lot with no direct rear neighbors, the home showcases sweeping hill country views and unforgettable sunrises and sunsets that glow through nine oversized windows lining the back of the home. Inside, you'll find a flexible, open layout with tall ceilings throughout, four bedrooms, and three full bathrooms. One bedroom is currently used as a home office with glass French doors, and a large flex room with full size barn doors is ready to become your media room, game room, or formal dining space. Level 17 tile flooring spans the entire home durable, low maintenance, and elegant. The owner's suite is a true retreat, complete with vaulted ceiling, bay window, spa like en suite with walk in shower, soaking tub, dual vanities, and a massive closet that stretches halfway across the home. Every secondary bedroom has direct access to its own full bath and walk in closet. In the kitchen, an extended island, light gold hardware, stainless appliances, and a casual dining area come together in a space built for both daily living and entertaining. Outside, enjoy peaceful mornings or weekend gatherings on the epoxied patio, with gas hookup and iron fencing with privacy screen. The oversized lot is ready for your future pool, garden, or outdoor kitchen with easy access through a lockable double gate, perfect for a golf cart or trailer. Located in sought after Comal ISD and surrounded by families in a peaceful, friendly community, this home is just minutes from H E B Plus, Hwy 281, and the shops and restaurants of Hwy 46 offering a hill country lifestyle that's still close to everything.
Payment Calculator
- Principal & Interest -
- Property Tax $
- Home Insurance $
- HOA Fees $
- Monthly -
Features
Building and Construction
- Builder Name: Monticello
- Construction: Pre-Owned
- Exterior Features: Stone/Rock, Stucco
- Floor: Carpeting, Ceramic Tile
- Foundation: Slab
- Kitchen Length: 15
- Other Structures: Shed(s), Storage
- Roof: Composition
- Source Sqft: Appsl Dist
Land Information
- Lot Description: Cul-de-Sac/Dead End, On Greenbelt, County VIew, 1/2-1 Acre, Level
- Lot Improvements: Street Paved, Curbs, Sidewalks, Streetlights, Alley
School Information
- Elementary School: Rahe Bulverde Elementary
- High School: Smithson Valley
- Middle School: Spring Branch
- School District: Comal
Garage and Parking
- Garage Parking: Two Car Garage, Golf Cart, Rear Entry
Eco-Communities
- Energy Efficiency: Smart Electric Meter, Programmable Thermostat, Double Pane Windows, Energy Star Appliances, Radiant Barrier, Low E Windows, High Efficiency Water Heater, Ceiling Fans
- Green Certifications: Energy Star Certified
- Green Features: Rain/Freeze Sensors
- Water/Sewer: Water System, Sewer System
Utilities
- Air Conditioning: One Central
- Fireplace: One
- Heating Fuel: Natural Gas
- Heating: Central
- Recent Rehab: No
- Window Coverings: None Remain
Amenities
- Neighborhood Amenities: Pool, Clubhouse, Park/Playground, Jogging Trails
Finance and Tax Information
- Days On Market: 373
- Home Faces: South
- Home Owners Association Fee: 660
- Home Owners Association Frequency: Annually
- Home Owners Association Mandatory: Mandatory
- Home Owners Association Name: VENTANA - FIRST SERVICE RESIDENTIAL
- Total Tax: 16000
Rental Information
- Currently Being Leased: No
Other Features
- Block: 16
- Contract: Exclusive Right To Sell
- Instdir: The ventana community is located in Bulverde approximately 6 miles west of 281 on 46 towards Boerne. It is approximately 12 miles east of Boerne on 46 towards Bulverde.
- Interior Features: One Living Area, Two Living Area, Liv/Din Combo, Separate Dining Room, Eat-In Kitchen, Two Eating Areas, Island Kitchen, Breakfast Bar, Walk-In Pantry, Study/Library, Game Room, Media Room, Utility Room Inside, 1st Floor Lvl/No Steps, High Ceilings, Open Floor Plan, Cable TV Available, High Speed Internet, All Bedrooms Downstairs, Laundry Main Level, Laundry Room, Walk in Closets, Attic - Access only, Attic - Floored, Attic - Pull Down Stairs
- Legal Desc Lot: 13
- Legal Description: PARK VILLAGE4, BLOCK 16, LOT 13
- Miscellaneous: Builder 10-Year Warranty, Virtual Tour, Investor Potential, Cluster Mail Box
- Occupancy: Owner
- Ph To Show: 210-222-2227
- Possession: Closing/Funding
- Style: One Story, Texas Hill Country
- Views: 49
Owner Information
- Owner Lrealreb: Yes
Similar Properties
Nearby Subdivisions
4 S Ranch
Ammann Oaks
Beck Ranch
Belle Oaks
Belle Oaks Ranch
Belle Oaks Ranch Phase 1
Belle Oaks Ranch Phase Ii
Bulverde
Bulverde Estates
Bulverde Hills
Bulverde Oaks
Bulverde Ranch Unrecorded
Bulverde Ranchettes
Centennial Ridge
Comal Trace
Copper Canyon
Edgebrook
Elm Valley
Glenwood
Hidden Oaks
Hidden Ranch
Hidden Trails
Johnson Ranch
Johnson Ranch - Comal
Karen Estates
Lomas Escondidas
Lomas Escondidas 5
Lomas Escondidas Sub Un 5
Monteola
N/a
Oak Village
Oak Village North
Rim Rock Ranch
Rim Rock Ranch 2
Saddleridge
Shepherds Ranch
Skyridge
Spring Oaks Estates
Stonefield At Bulverde
Stoney Creek
Stoney Ridge
The Highlands
The Reserve At Copper Canyon
Thornebrook
Twin Creek
Twin Creeks
Velasco
Ventana
Ventana - 60'
Ventana - 70
Ventana - 70'




