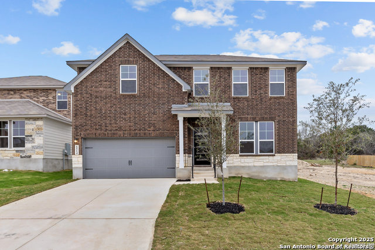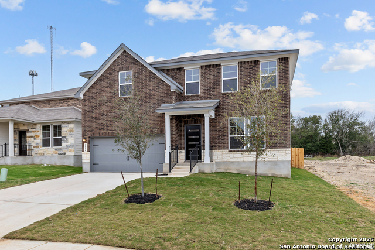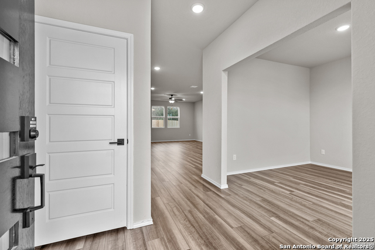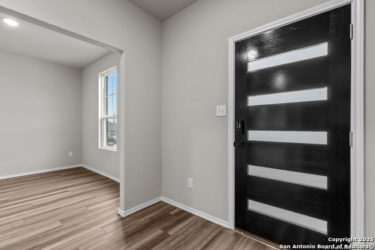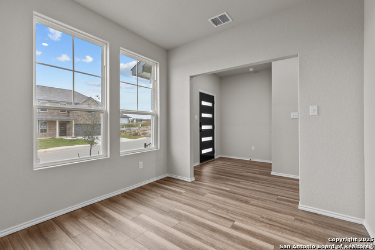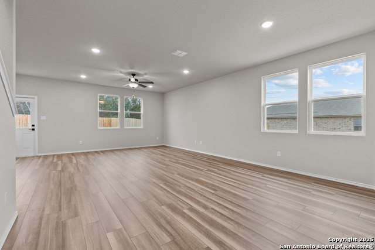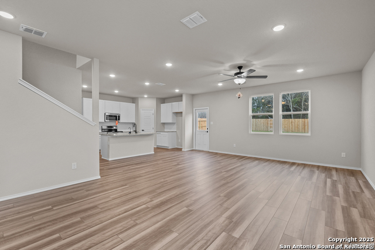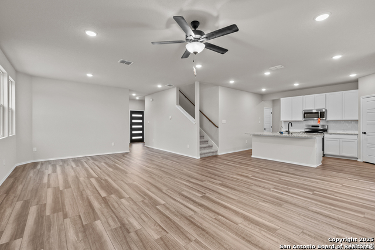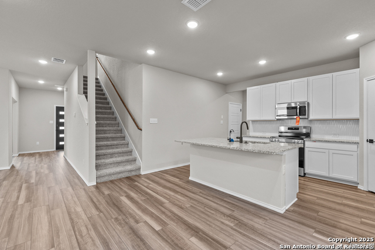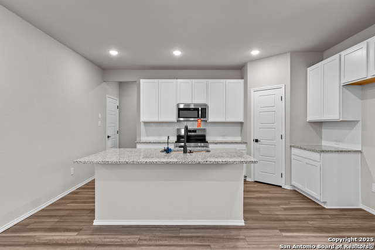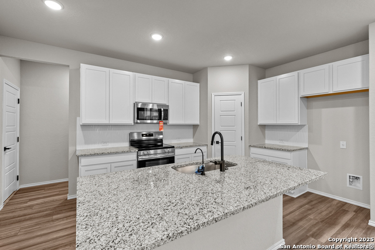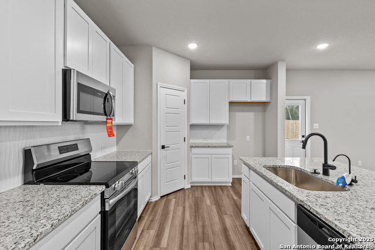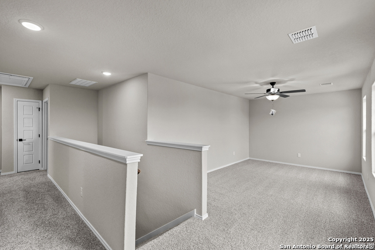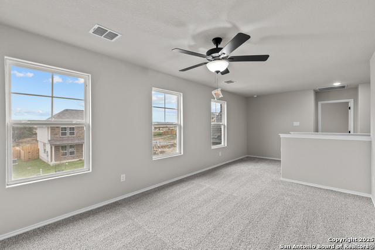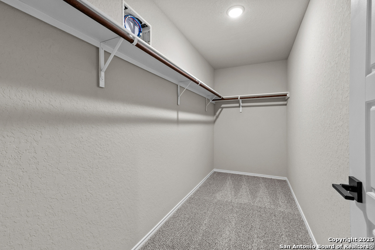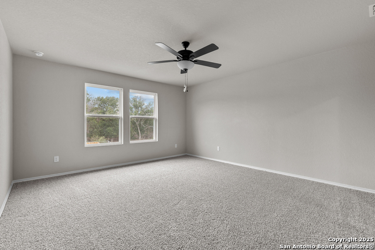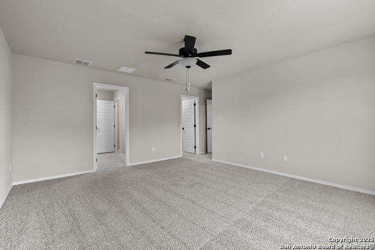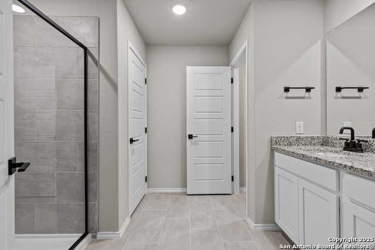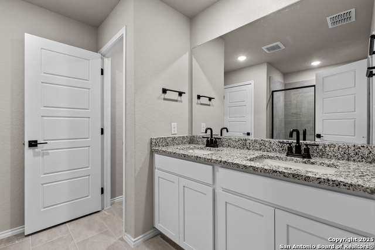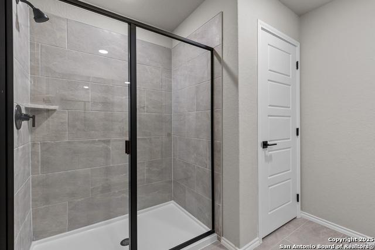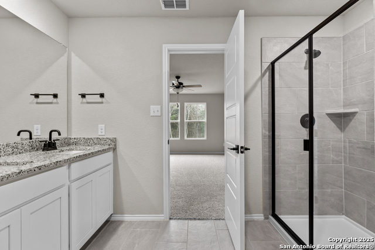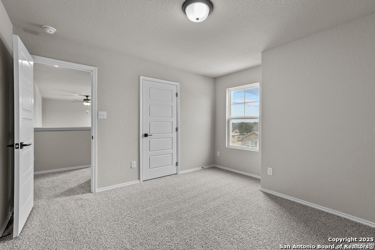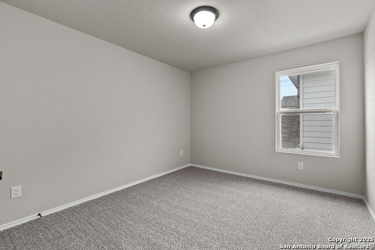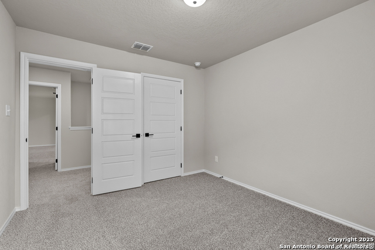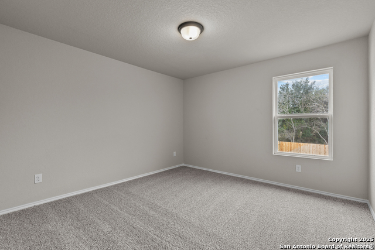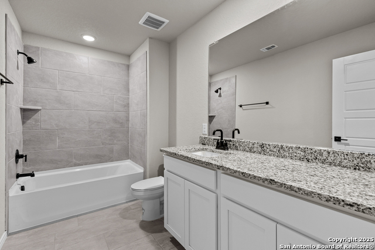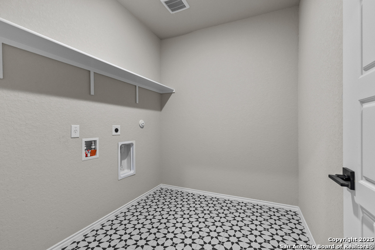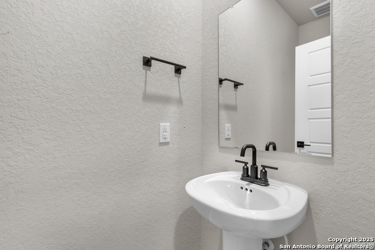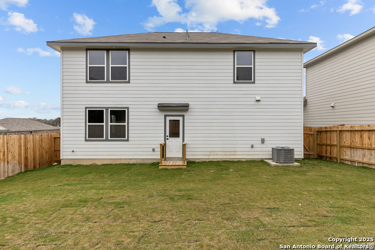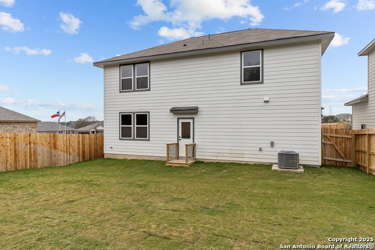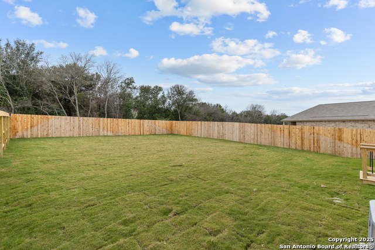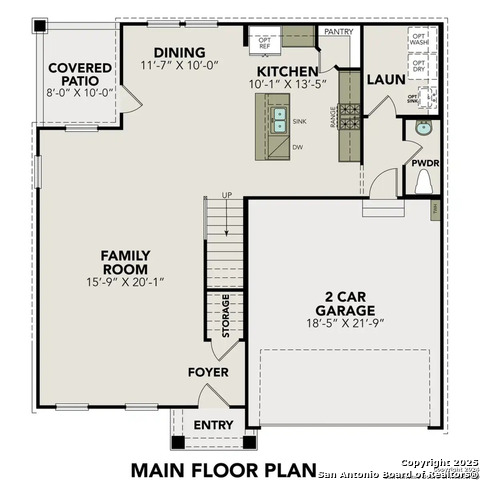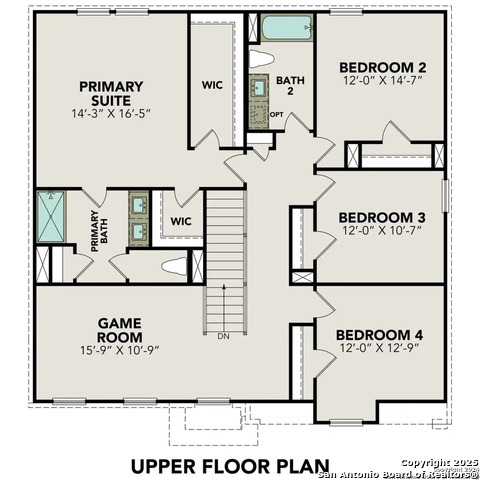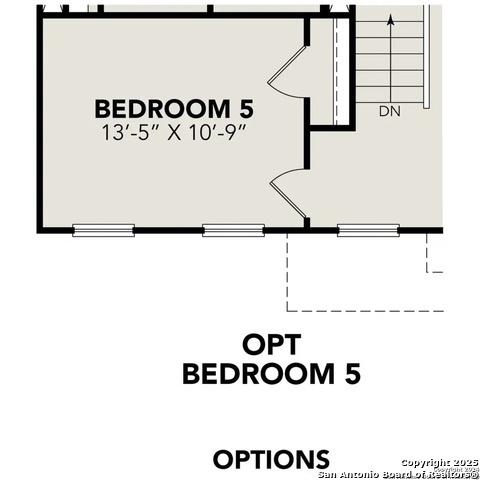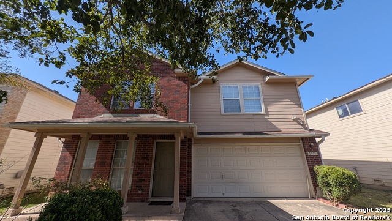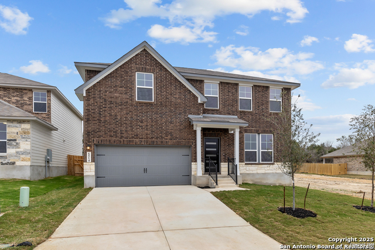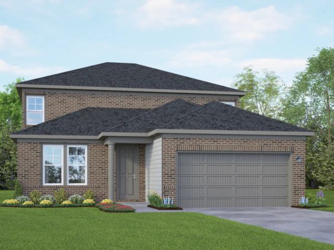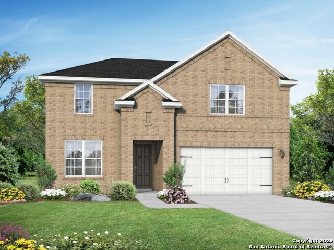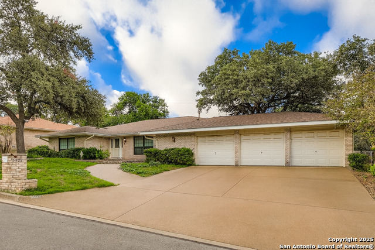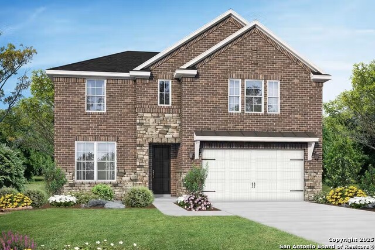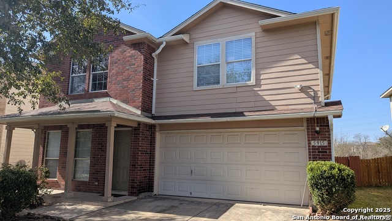10215 Red London, San Antonio, TX 78239
Property Photos
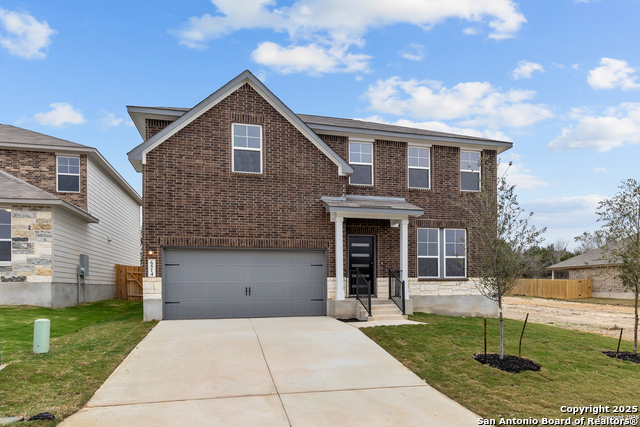
Would you like to sell your home before you purchase this one?
Priced at Only: $404,990
For more Information Call:
Address: 10215 Red London, San Antonio, TX 78239
Property Location and Similar Properties
- MLS#: 1849276 ( Single Residential )
- Street Address: 10215 Red London
- Viewed: 90
- Price: $404,990
- Price sqft: $169
- Waterfront: No
- Year Built: 2025
- Bldg sqft: 2397
- Bedrooms: 4
- Total Baths: 4
- Full Baths: 3
- 1/2 Baths: 1
- Garage / Parking Spaces: 2
- Days On Market: 279
- Additional Information
- County: BEXAR
- City: San Antonio
- Zipcode: 78239
- Subdivision: Royal Crest
- Elementary School: Royal Ridge
- Middle School: White Ed
- High School: Roosevelt
- Provided by: eXp Realty
- Contact: Dayton Schrader
- (210) 757-9785

- DMCA Notice
-
Description*The Murray is a spacious two story home that boasts an open concept floor plan perfect for modern living. The main floor features a welcoming foyer that leads to a sprawling family room, which is bathed in natural light thanks to its large windows. The family room seamlessly flows into the dining area and kitchen, creating a perfect space for entertaining guests or spending quality time with loved ones. The second floor of The Murray is dedicated to rest and relaxation, featuring a spacious versatile game
Payment Calculator
- Principal & Interest -
- Property Tax $
- Home Insurance $
- HOA Fees $
- Monthly -
Features
Building and Construction
- Builder Name: Davidson Homes
- Construction: New
- Exterior Features: Brick, Cement Fiber, 1 Side Masonry
- Floor: Carpeting, Ceramic Tile, Vinyl
- Foundation: Slab
- Kitchen Length: 11
- Roof: Composition
- Source Sqft: Bldr Plans
Land Information
- Lot Improvements: Street Paved, Curbs, Street Gutters, Sidewalks, Streetlights, Fire Hydrant w/in 500', County Road
School Information
- Elementary School: Royal Ridge
- High School: Roosevelt
- Middle School: White Ed
Garage and Parking
- Garage Parking: Two Car Garage
Eco-Communities
- Water/Sewer: Sewer System, City
Utilities
- Air Conditioning: One Central
- Fireplace: Not Applicable
- Heating Fuel: Electric
- Heating: Central, 1 Unit
- Utility Supplier Elec: CPS
- Utility Supplier Gas: CPS
- Utility Supplier Water: SAWS
- Window Coverings: None Remain
Amenities
- Neighborhood Amenities: None
Finance and Tax Information
- Days On Market: 211
- Home Owners Association Fee: 280
- Home Owners Association Frequency: Annually
- Home Owners Association Mandatory: Mandatory
- Home Owners Association Name: ROYAL CREST
- Total Tax: 1.85
Other Features
- Block: 134
- Contract: Exclusive Right To Sell
- Instdir: Take I-410 E to I-35 Frontage Rd. Take the I-35 N exit from I-410 E, Follow Randolph Blvd, E Weidner Rd and Lowrie to Velaris.
- Interior Features: One Living Area, Eat-In Kitchen, Island Kitchen, Walk-In Pantry, Game Room, Utility Room Inside, Cable TV Available, High Speed Internet, Laundry Main Level, Laundry Room, Walk in Closets, Attic - Radiant Barrier Decking
- Legal Desc Lot: 0009
- Legal Description: CB 5937G (LOWRIE PLACE SUB'D), BLOCK 134 LOT 0009
- Occupancy: Vacant
- Ph To Show: (210) 794-8113
- Possession: Closing/Funding
- Style: Two Story, Traditional
- Views: 90
Owner Information
- Owner Lrealreb: No
Similar Properties
Nearby Subdivisions
Bristol Forest
Bristol Place
Brookwood
Brookwood Gardens
Brookwood/crestwood
Camelot 1
Camelot Ii
Camelot Ii Scottswood
Cheyenne Valley
Crestridge
Crestridge (ne)
Crossing At Windcrest
Crownwood
Inwood Place
Ironwood At Crestway
Millers Ridge
Nopalito
Not In Defined Subdivision
Royal Crest
Royal Ridge
Scottswood
The Glen
The Glen Jd/ne
Walzem Farms
Walzem Farms Unit 1
Windcrest




