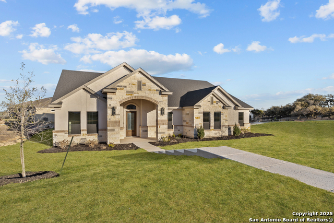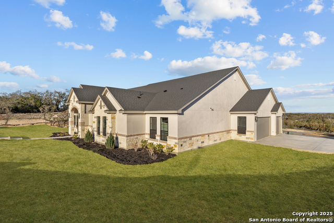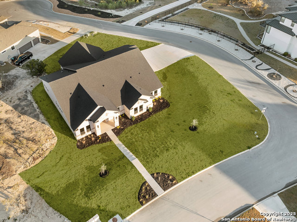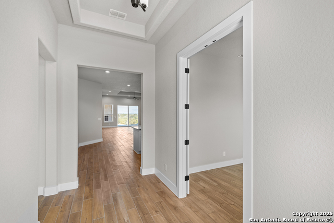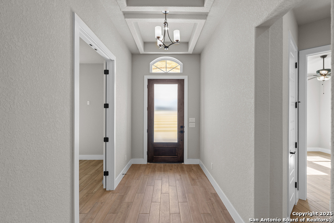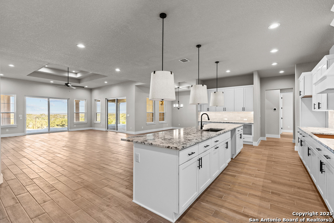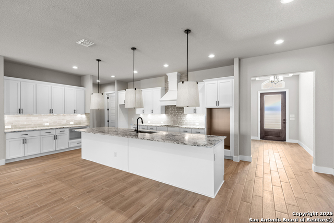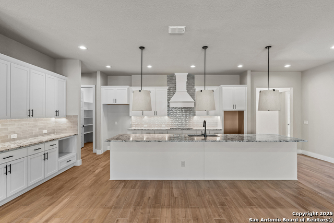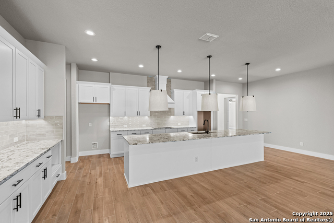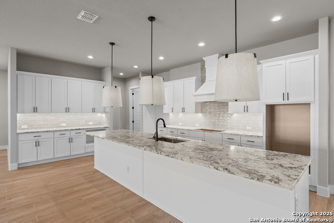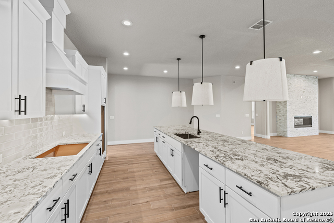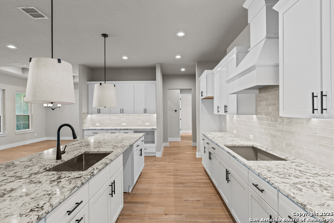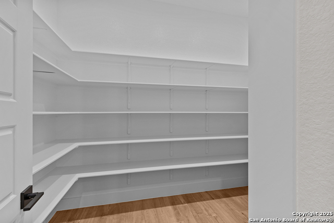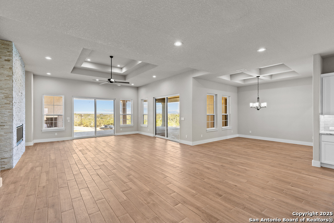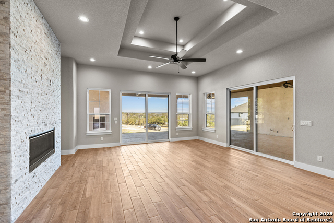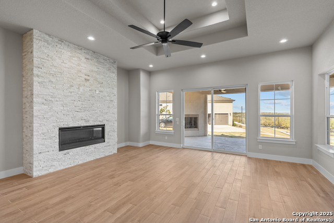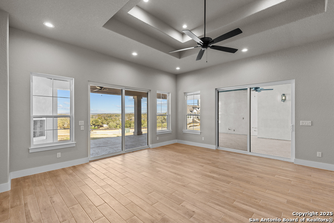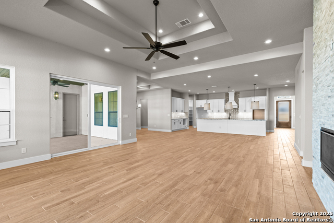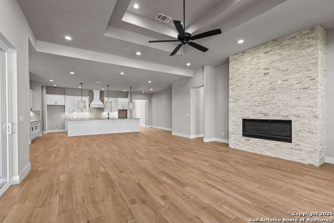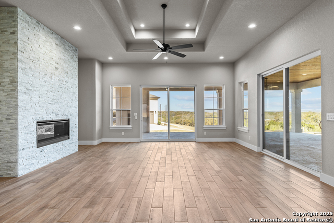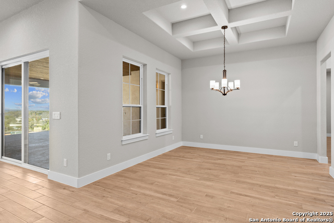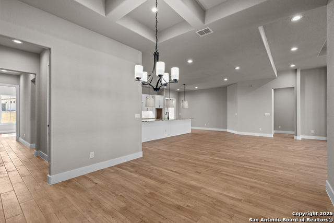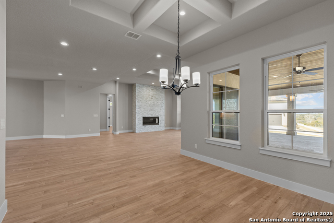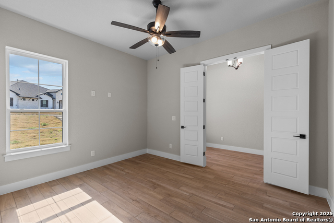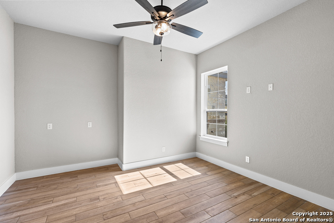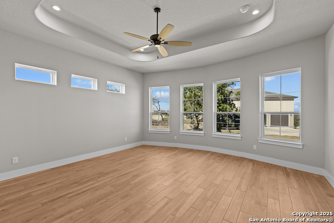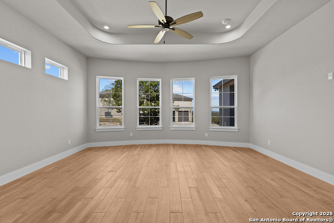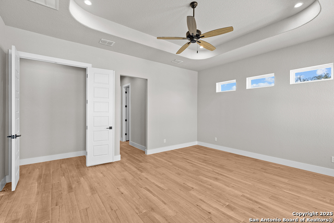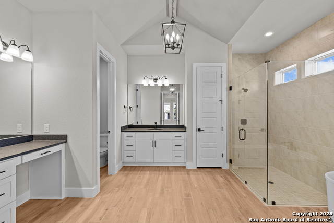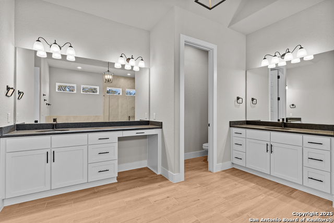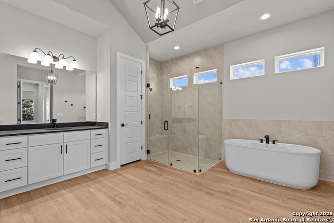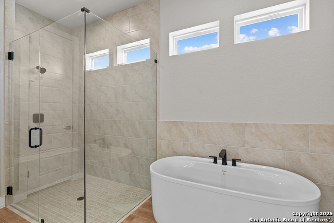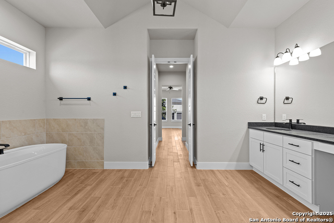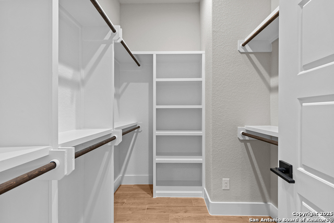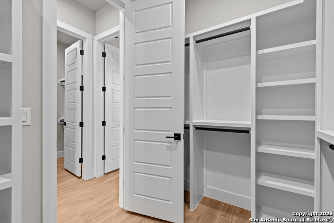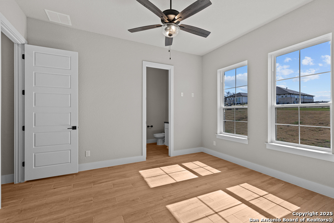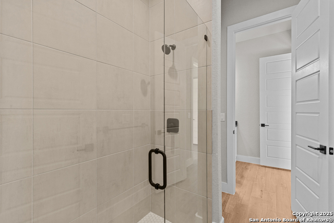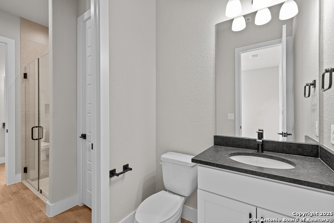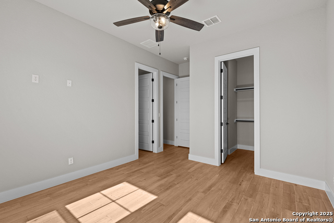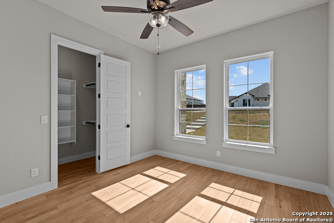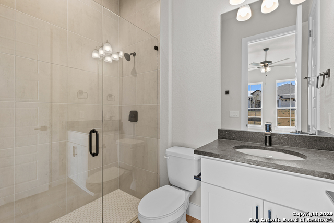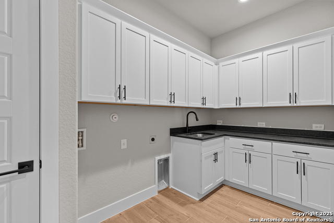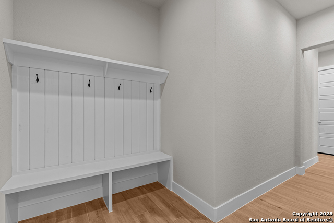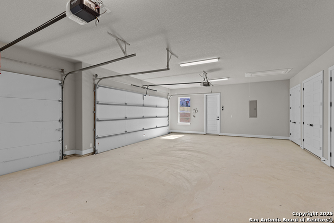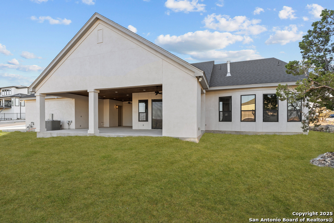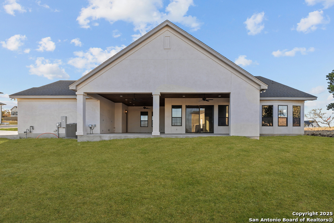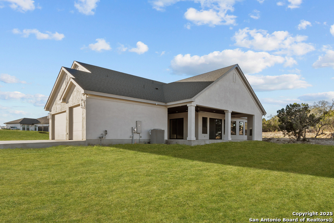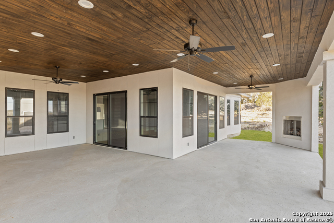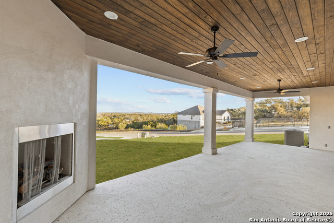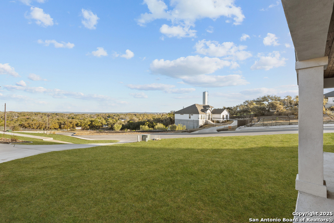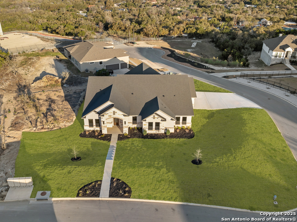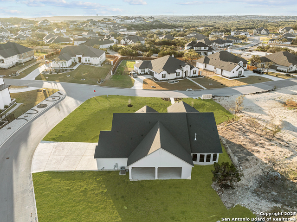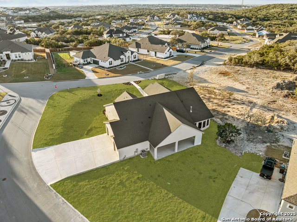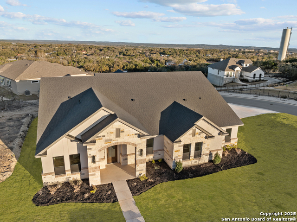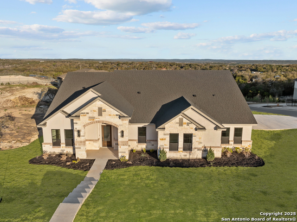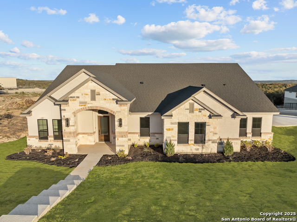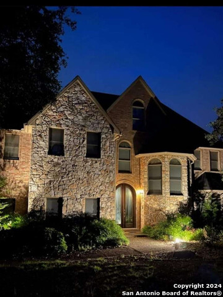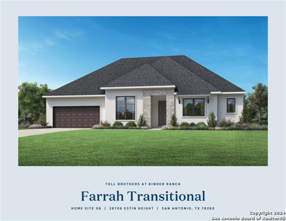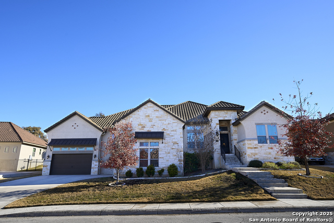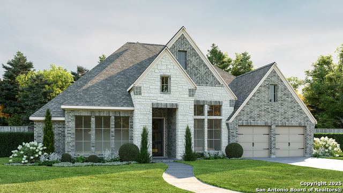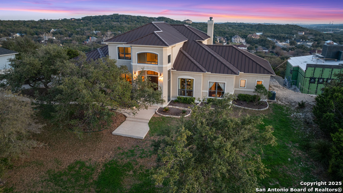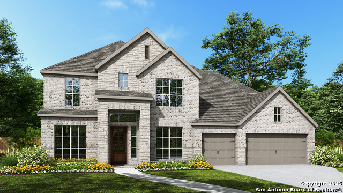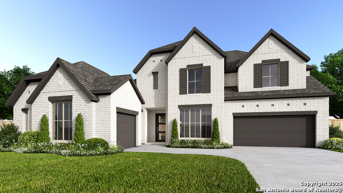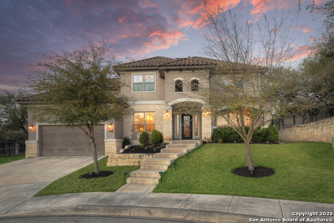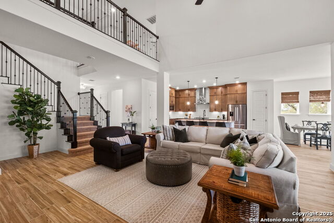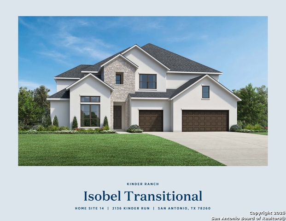1202 Crazy Horse, San Antonio, TX 78260
Property Photos
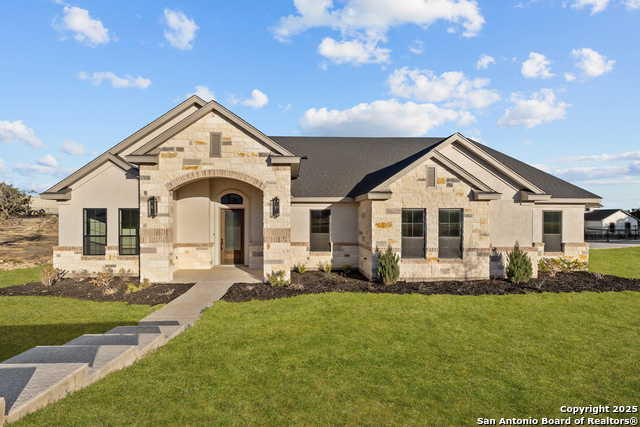
Would you like to sell your home before you purchase this one?
Priced at Only: $889,000
For more Information Call:
Address: 1202 Crazy Horse, San Antonio, TX 78260
Property Location and Similar Properties
- MLS#: 1850712 ( Single Residential )
- Street Address: 1202 Crazy Horse
- Viewed: 167
- Price: $889,000
- Price sqft: $251
- Waterfront: No
- Year Built: 2024
- Bldg sqft: 3544
- Bedrooms: 4
- Total Baths: 4
- Full Baths: 3
- 1/2 Baths: 1
- Garage / Parking Spaces: 3
- Days On Market: 121
- Additional Information
- County: BEXAR
- City: San Antonio
- Zipcode: 78260
- Subdivision: Highland Estates
- District: Comal
- Elementary School: Specht
- Middle School: Pieper Ranch
- High School: Smiton Valley
- Provided by: eXp Realty
- Contact: Dayton Schrader
- (210) 757-9785

- DMCA Notice
-
DescriptionWelcome to this stunning newly built luxury home nestled in the sought after Highland Estates community. This exquisite 4 bedroom, 3.5 bathroom residence offers a seamless blend of elegance, comfort, and modern convenience. Step inside to discover a beautifully designed open floor plan, featuring high ceilings, abundant natural light, and meticulously crafted details throughout. The gourmet eat in kitchen is a chef's dream, complete with top of the line appliances, custom cabinetry, and an oversized island, making it the perfect space for cooking and entertaining. The spacious living area, highlighted by a cozy fireplace and tray ceilings, flows effortlessly into the dining space, creating an inviting atmosphere for gatherings. Retreat to the luxurious master suite, where relaxation meets sophistication. This private sanctuary boasts an en suite spa like bathroom, dual vanities, and his and hers walk in closets. Three additional well sized bedrooms offer comfort and flexibility, ideal for family, guests, or a home office. Outside, the large covered patio complete with an outdoor fireplace provides the perfect setting for enjoying the serene Texas evenings, whether you're hosting friends or unwinding after a long day. The three car garage ensures ample storage and convenience. Situated in a prime location near top rated schools, premier shopping, and fine dining, this move in ready home offers the perfect blend of luxury and lifestyle. Don't miss this opportunity schedule your private showing today!
Payment Calculator
- Principal & Interest -
- Property Tax $
- Home Insurance $
- HOA Fees $
- Monthly -
Features
Building and Construction
- Builder Name: Macaw Custom Homes
- Construction: New
- Exterior Features: Stone/Rock, Stucco
- Floor: Ceramic Tile
- Foundation: Slab
- Kitchen Length: 18
- Roof: Composition
- Source Sqft: Appsl Dist
School Information
- Elementary School: Specht
- High School: Smithson Valley
- Middle School: Pieper Ranch
- School District: Comal
Garage and Parking
- Garage Parking: Three Car Garage, Attached
Eco-Communities
- Water/Sewer: Water System, Septic
Utilities
- Air Conditioning: One Central, Heat Pump
- Fireplace: Not Applicable
- Heating Fuel: Electric, Natural Gas
- Heating: Central, Heat Pump, Zoned
- Window Coverings: Some Remain
Amenities
- Neighborhood Amenities: Controlled Access
Finance and Tax Information
- Days On Market: 113
- Home Owners Association Fee: 1000
- Home Owners Association Frequency: Annually
- Home Owners Association Mandatory: Mandatory
- Home Owners Association Name: HIGHLANDS ESTATES HOA
- Total Tax: 17200
Other Features
- Contract: Exclusive Right To Sell
- Instdir: Drive along US-281 S/U.S. Hwy 281 N. Take the exit toward Borgfeld Dr from US-281 S/U.S. Hwy 281 N. Turn onto Highland Crest, turn right onto Montana Pass and turn right onto Roxburg Way.
- Interior Features: One Living Area, Separate Dining Room, Eat-In Kitchen, Two Eating Areas, Island Kitchen, Walk-In Pantry, Study/Library, Game Room, Utility Room Inside, 1st Floor Lvl/No Steps
- Legal Description: Lot 2, Block 7, Highland Estates unit 2 & 4
- Ph To Show: 2102222227
- Possession: Closing/Funding
- Style: One Story, Contemporary
- Views: 167
Owner Information
- Owner Lrealreb: No
Similar Properties
Nearby Subdivisions
Bavarian Hills
Bent Tree
Bluffs Of Lookout Canyon
Boulders At Canyon Springs
Canyon Ranch Estates
Canyon Springs
Canyon Springs Cove
Clementson Ranch
Deer Creek
Enclave At Canyon Springs
Estancia
Estancia Ranch
Estancia Ranch - 50
Hastings Ridge At Kinder Ranch
Heights At Stone Oak
Highland Estates
Kinder Northeast Ut1
Kinder Ranch
Lakeside @ Canyon Springs
Lakeside At Canyon Springs
Links At Canyon Springs
Lookout Canyon
Lookout Canyon Creek
Oak Moss North
Oliver Ranch
Panther Creek At Stone O
Park At Wilderness O
Promontory Heights
Promontory Pointe
Promontory Reserve
Prospect Creek At Kinder Ranch
Ridge At Canyon Springs
Ridge Of Silverado Hills
Royal Oaks Estates
San Miguel
San Miguel At Canyon Springs
Sherwood Forest
Silverado Hills
Springs Of Silverado Hills
Sterling Ridge
Stone Oak Villas
Stonecrest At Lookout Ca
Summerglen
Sunday Creek At Kinder Ranch
Terra Bella
The Forest At Stone Oak
The Overlook
The Preserve Of Sterling Ridge
The Reserve At Canyon Springs
The Reserves@ The Heights Of S
The Ridge At Lookout Canyon
The Summit At Canyon Springs
The Villas At Timber, Timberwo
Timber Oaks North
Timberline Park Cm
Timberwood Park
Timberwood Park Un 21
Tivoli
Toll Brothers At Kinder Ranch
Tuscany Heights
Valencia Park Enclave
Villas At Canyon Springs
Vista Bella
Vistas At Stone Oak
Waters At Canyon Springs
Willis Ranch
Willis Ranch Unit 2, Lot 17, B
Woodland Hills North




