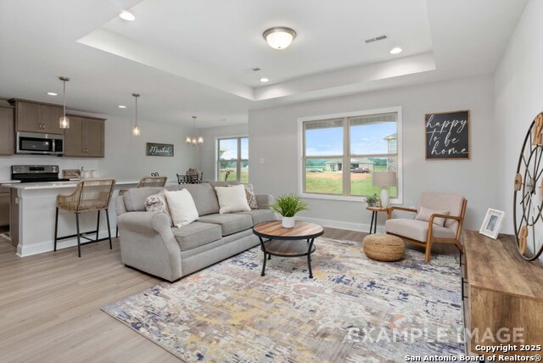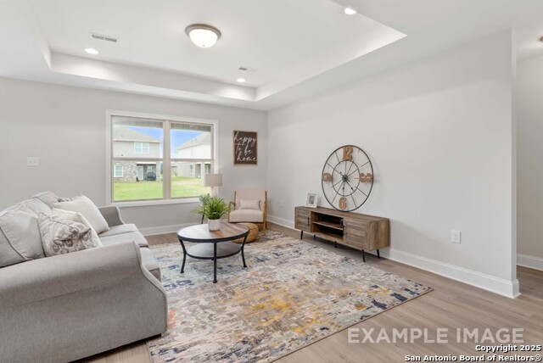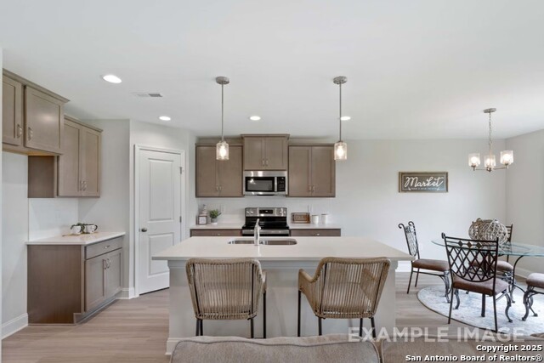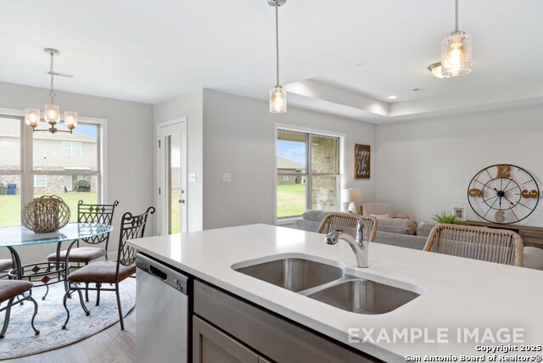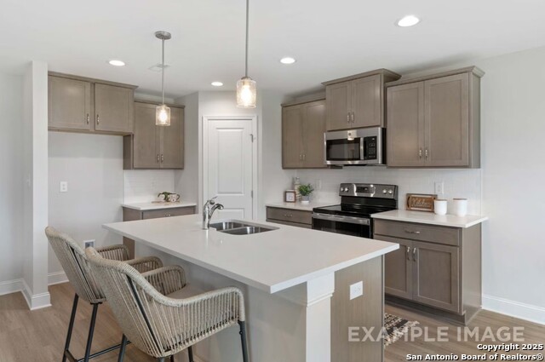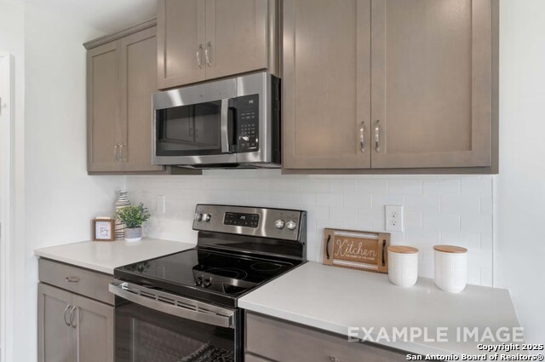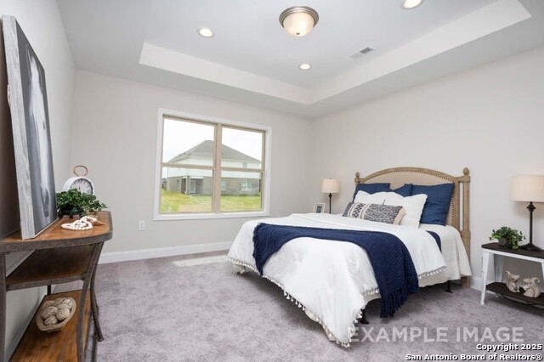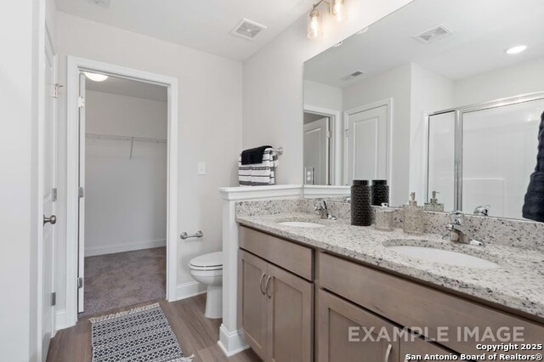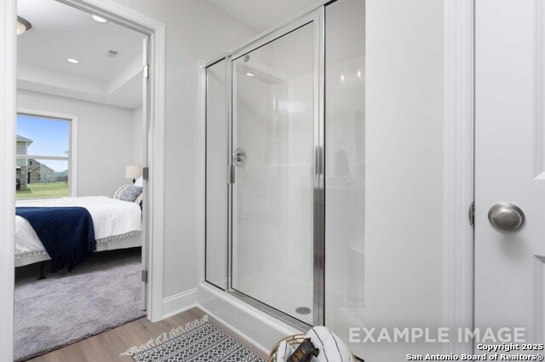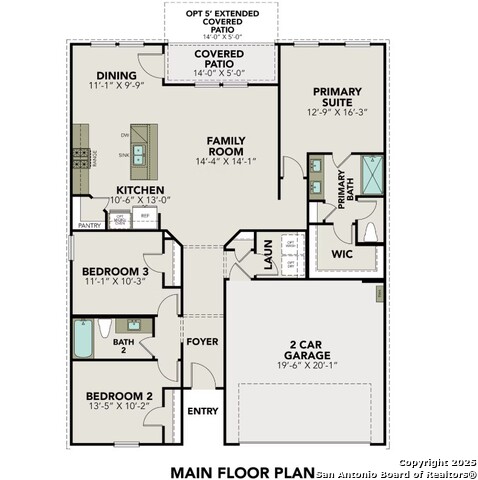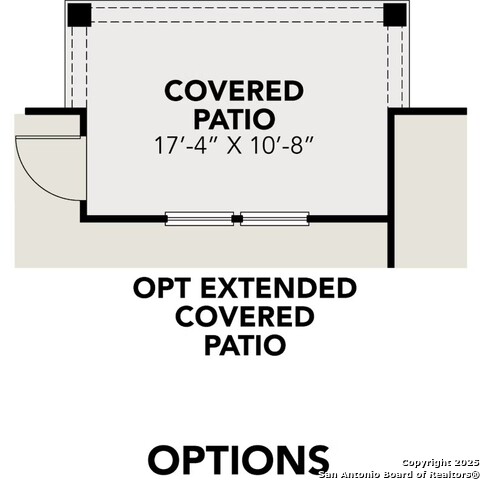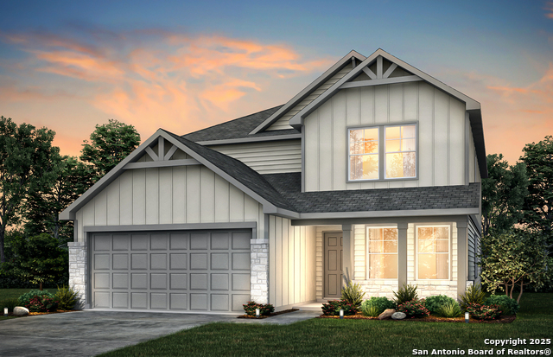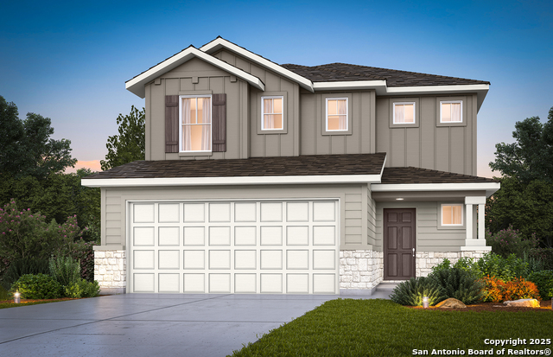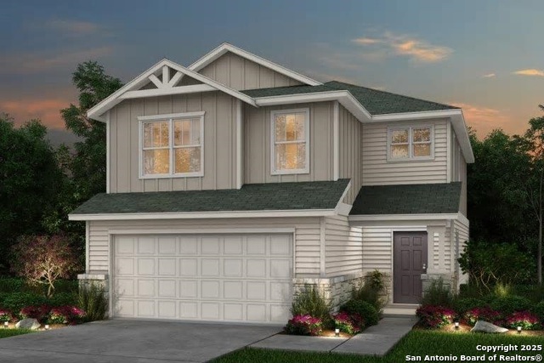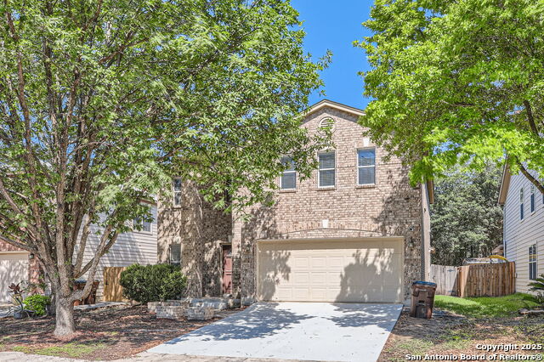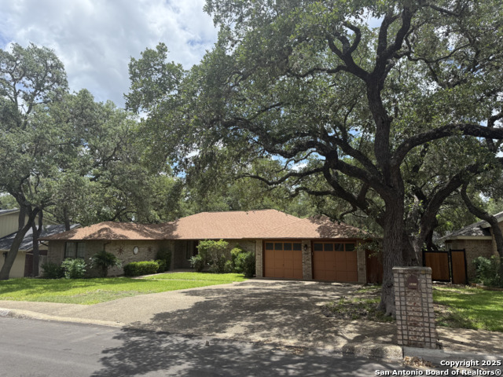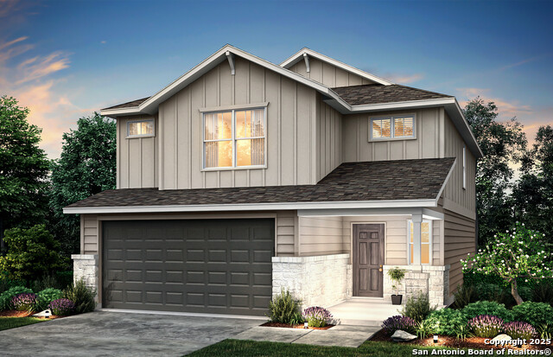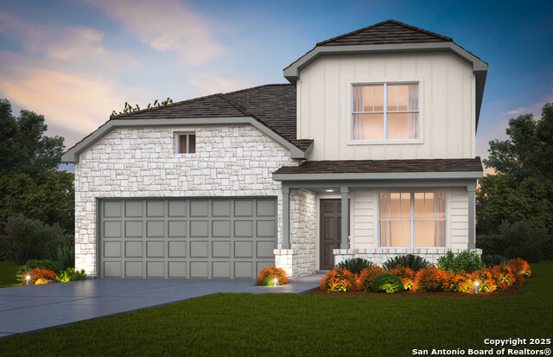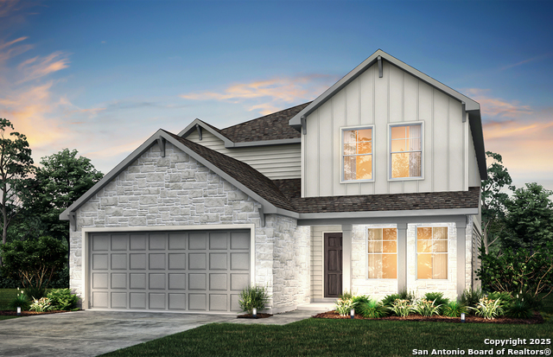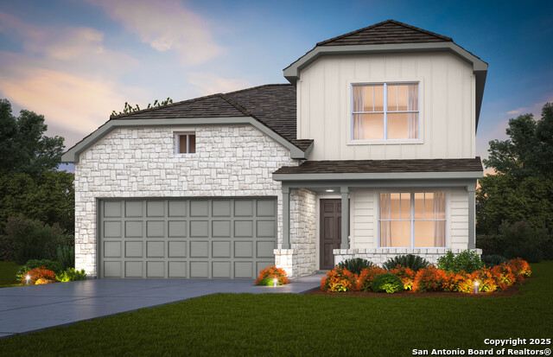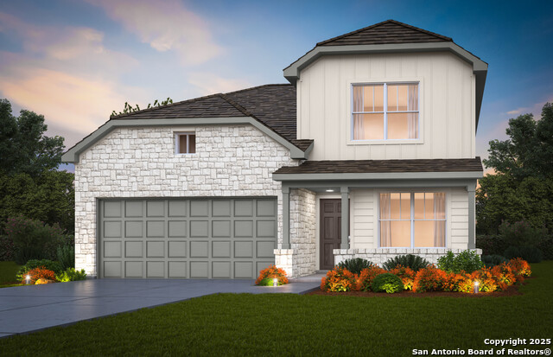10534 Briceway Club, San Antonio, TX 78254
Property Photos
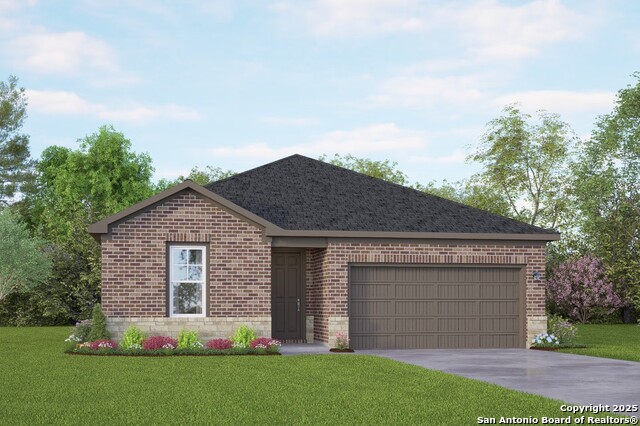
Would you like to sell your home before you purchase this one?
Priced at Only: $354,990
For more Information Call:
Address: 10534 Briceway Club, San Antonio, TX 78254
Property Location and Similar Properties
- MLS#: 1851331 ( Single Residential )
- Street Address: 10534 Briceway Club
- Viewed: 9
- Price: $354,990
- Price sqft: $249
- Waterfront: No
- Year Built: 2025
- Bldg sqft: 1428
- Bedrooms: 3
- Total Baths: 2
- Full Baths: 2
- Garage / Parking Spaces: 2
- Days On Market: 212
- Additional Information
- County: BEXAR
- City: San Antonio
- Zipcode: 78254
- Subdivision: Bricewood
- District: Northside
- Elementary School: Kallison
- Middle School: FOLKS
- High School: Sotomayor
- Provided by: eXp Realty
- Contact: Dayton Schrader
- (210) 757-9785

- DMCA Notice
-
Description**Discover the charm of one level living with this open concept home! From The Asheville's large, kitchen island overlooking the family room to its isolated primary suite, we've designed this home with you in mind. The three bedrooms offer plenty of space for you and your guests. And outside, the covered back porch extends your leisure time to the outdoors, ensuring that you've got the space to kick back and relax after work.
Payment Calculator
- Principal & Interest -
- Property Tax $
- Home Insurance $
- HOA Fees $
- Monthly -
Features
Building and Construction
- Builder Name: Davidson Homes
- Construction: New
- Exterior Features: Brick, Cement Fiber, 1 Side Masonry
- Floor: Carpeting, Ceramic Tile, Vinyl
- Foundation: Slab
- Kitchen Length: 11
- Roof: Composition
- Source Sqft: Appsl Dist
Land Information
- Lot Improvements: Street Paved, Curbs, Street Gutters, Sidewalks, Streetlights, Fire Hydrant w/in 500', County Road
School Information
- Elementary School: Kallison
- High School: Sotomayor High School
- Middle School: FOLKS
- School District: Northside
Garage and Parking
- Garage Parking: Two Car Garage
Eco-Communities
- Water/Sewer: Sewer System, City
Utilities
- Air Conditioning: One Central
- Fireplace: Not Applicable
- Heating Fuel: Electric
- Heating: Heat Pump, 1 Unit
- Window Coverings: None Remain
Amenities
- Neighborhood Amenities: None
Finance and Tax Information
- Days On Market: 204
- Home Owners Association Fee: 280
- Home Owners Association Frequency: Annually
- Home Owners Association Mandatory: Mandatory
- Home Owners Association Name: BRICEWOOD HOA
Other Features
- Block: 19
- Contract: Exclusive Right To Sell
- Instdir: Take N Loop 1604 W and TX-1604 Loop W to Bricewood Pk in Helotes, Continue on Bricewood Pk. Drive to Briceway Clb/Briceway Sky
- Interior Features: One Living Area, Eat-In Kitchen, Island Kitchen, Walk-In Pantry, Utility Room Inside, Open Floor Plan, Cable TV Available, High Speed Internet, Laundry Main Level, Laundry Room, Walk in Closets, Attic - Radiant Barrier Decking
- Legal Desc Lot: 0009
- Legal Description: CB 4450R (BRICEWOOD UT-3), BLOCK 19 LOT 0009
- Occupancy: Vacant
- Ph To Show: (210) 361-8365
- Possession: Closing/Funding
- Style: One Story, Contemporary
Owner Information
- Owner Lrealreb: No
Similar Properties
Nearby Subdivisions
Autumn Ridge
Braun Heights
Braun Oaks
Braun Point (ns)
Braun Station
Braun Station East
Braun Station West
Braun Willow
Brauns Farm
Bricewood
Bridgewood
Bridgewood Ranch
Camino Bandera
Canyon Parke
Cross Creek
Davis Ranch
Finesilver
Geronimo Forest
Guilbeau Gardens
Guilbeau Gardens Ns
Hills Of Shaenfield
Hunters Ranch
Kallison Ranch
Kallison Ranch Ii - Bexar Coun
Laura Heights
Laurel Heights
Mccrary Tr Un 3
Meadows At Bridgewood
Mystic Park
Mystic Park Sub
New Territories
Oak Grove
Oasis
Prescott Oaks
Remuda Ranch
Remuda Ranch North Subd
Rosemont Hill
Saddlebrook
Sagebrooke
Sawyer Meadows Ut-3
Shaenfield Place
Silver Canyon
Silver Oaks
Silver Oaks Ii
Silverbrook
Stillwater Ranch
Stonefield
Stonefield/oaks Of Ns
Talise De Culebra
Tausch Farms
The Orchards At Valley Ranch
Townsquare
Tribute Ranch
Valley Ranch
Valley Ranch - Bexar County
Waterwheel
Waterwheel Unit 1 Phase 1
Waterwheel Unit 1 Phase 2
Wildhorse
Wildhorse At Tausch Farms
Wildhorse Vista
Wind Gate Ranch
Woods End




