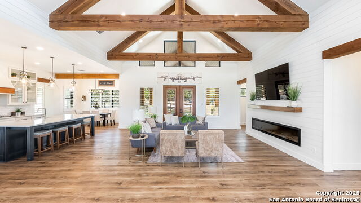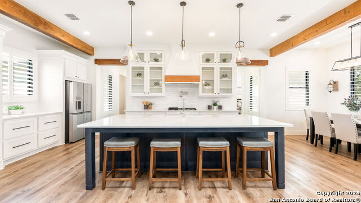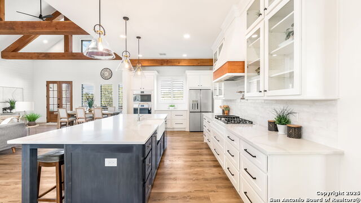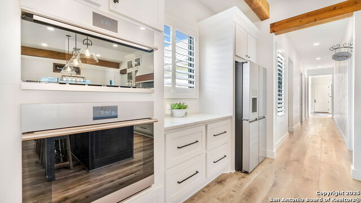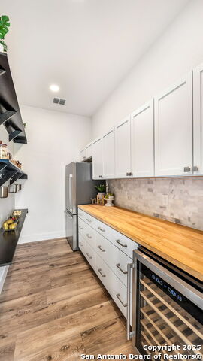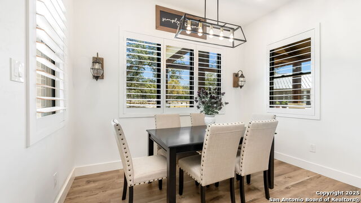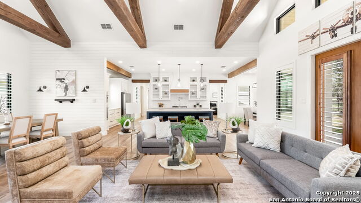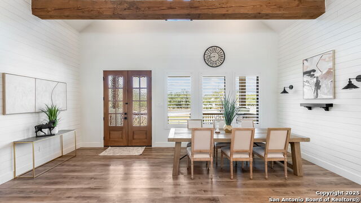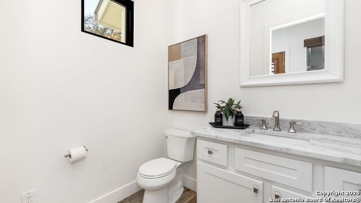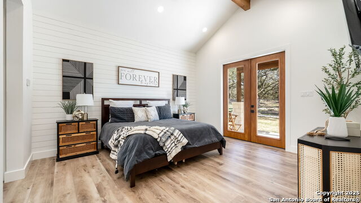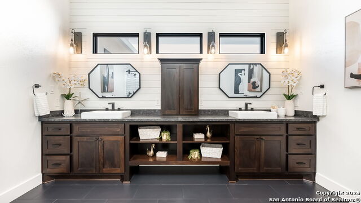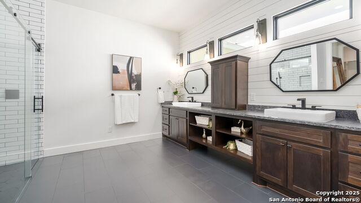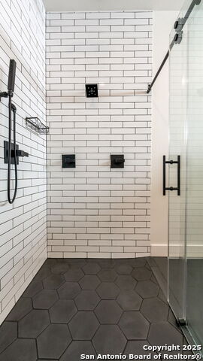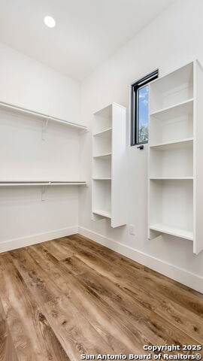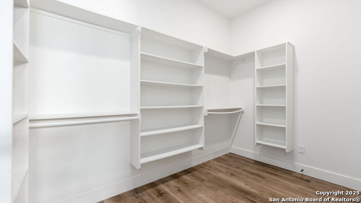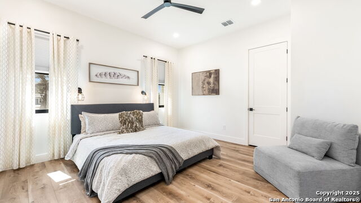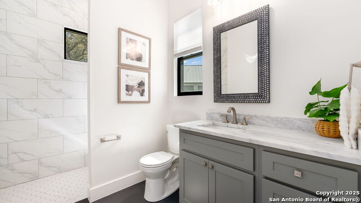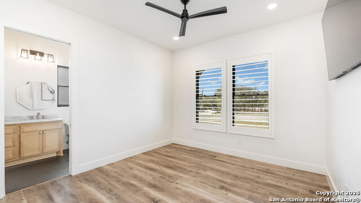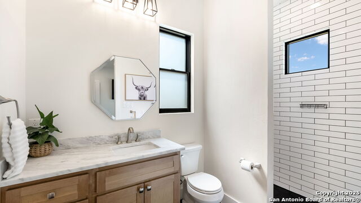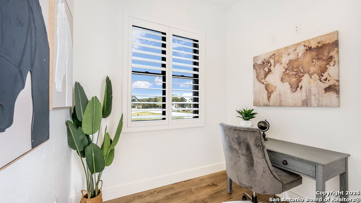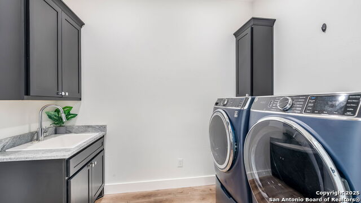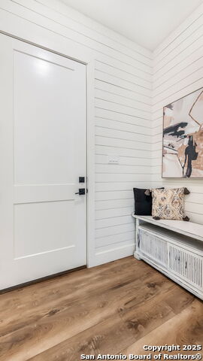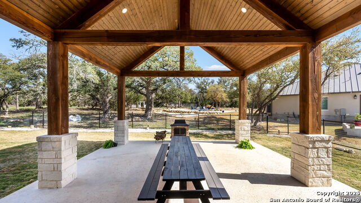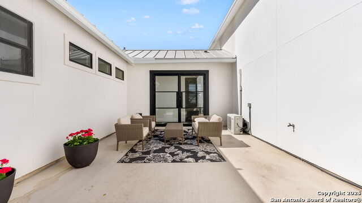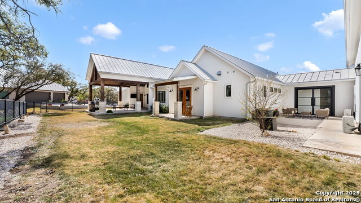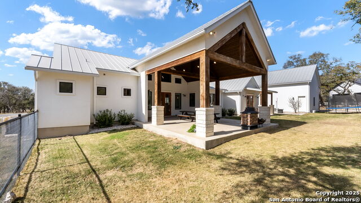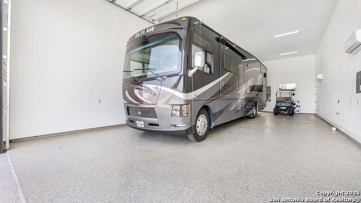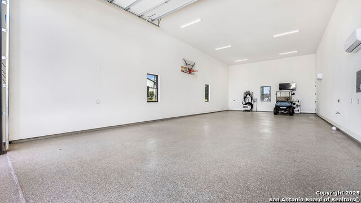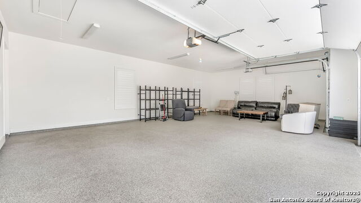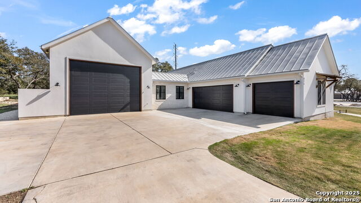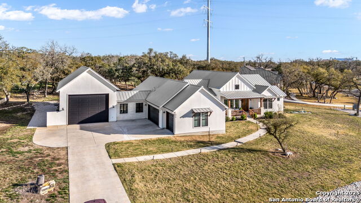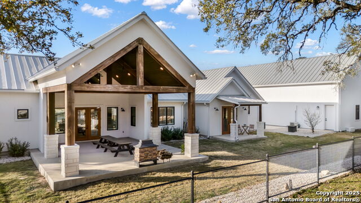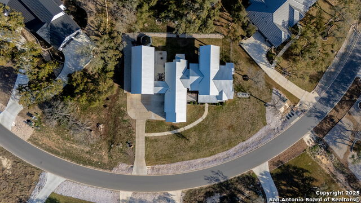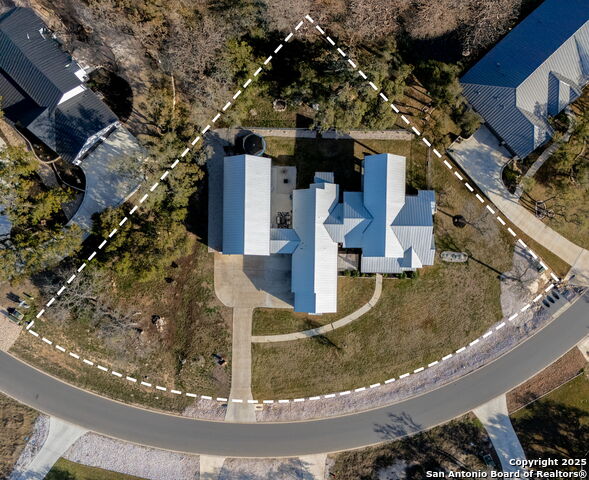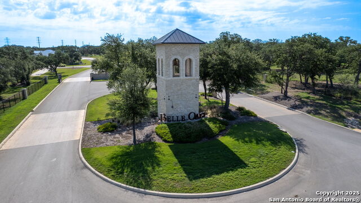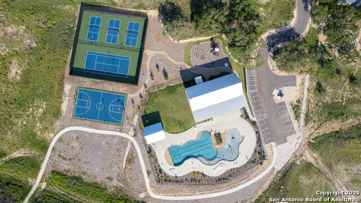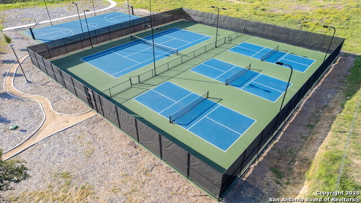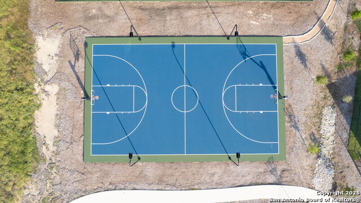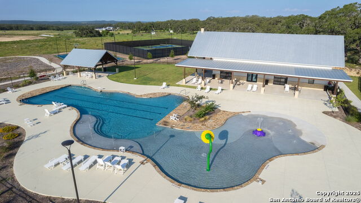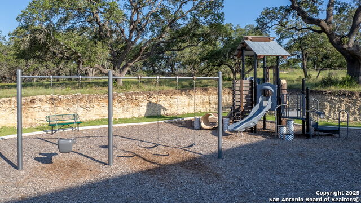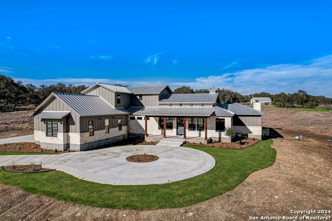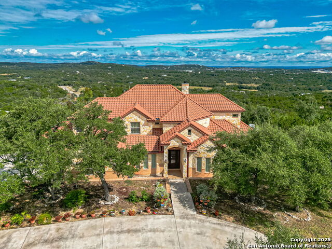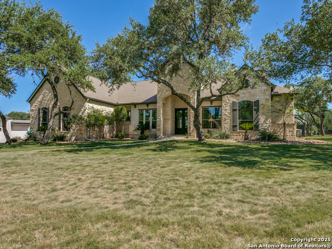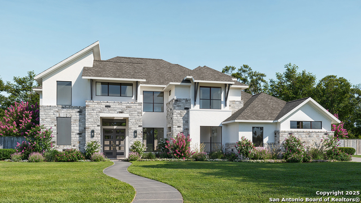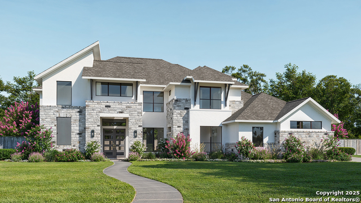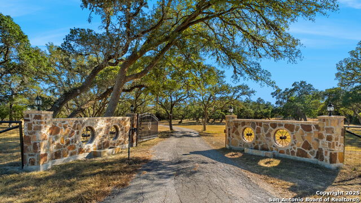875 Maximino Ridge, Bulverde, TX 78163
Property Photos
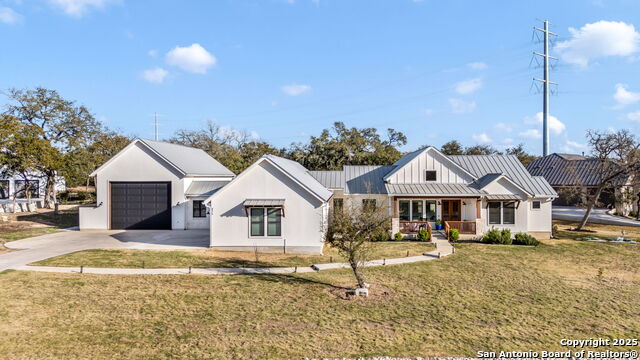
Would you like to sell your home before you purchase this one?
Priced at Only: $1,200,000
For more Information Call:
Address: 875 Maximino Ridge, Bulverde, TX 78163
Property Location and Similar Properties
- MLS#: 1852075 ( Single Residential )
- Street Address: 875 Maximino Ridge
- Viewed: 58
- Price: $1,200,000
- Price sqft: $386
- Waterfront: No
- Year Built: 2021
- Bldg sqft: 3110
- Bedrooms: 3
- Total Baths: 5
- Full Baths: 3
- 1/2 Baths: 2
- Garage / Parking Spaces: 3
- Days On Market: 209
- Additional Information
- County: COMAL
- City: Bulverde
- Zipcode: 78163
- Subdivision: Belle Oaks Ranch Phase 1
- District: Comal
- Elementary School: Rahe Bulverde
- Middle School: Spring Branch
- High School: Smiton Valley
- Provided by: LPT Realty, LLC
- Contact: Liz Niemietz
- (210) 325-0683

- DMCA Notice
-
Description2.375 Interest Rate Assumable VA Loan ***Major Price Improvement! Motivated Seller will consider all offers!*** Situated on a picturesque, oak studded 1 acre lot within the esteemed gated community of Belle Oaks Ranch, this luxurious modern farmhouse offers an exceptional living experience. Built in 2021, the custom home boasts 3 spacious bedrooms, each with its own en suite bathroom, and an additional 2 powder rooms for guests. The primary bedroom has double closets, a large primary bath, and an outdoor patio. The home's open floor plan seamlessly connects the living, dining, and kitchen areas, featuring high end designer finishes such as upgraded plumbing and lighting fixtures, Pella wood windows, and Seaboard Oak Cali Vinyl Longboard Plank floors throughout. The chef's kitchen is equipped with Smart GE Cafe appliances, custom cabinetry, a gas cooktop, quartz countertops, double ovens, a large island, and a walk in pantry with an extra refrigerator and wine fridge, making it ideal for everyday living and entertaining. Additional highlights include an oversized 3 car garage and a remarkable 1,375 sq. ft. attached RV garage (25x55), providing ample space for vehicles and storage. The RV Garage has both a 30 and 50 amp electric hookup, a sewer backup, and 2 mini splits if you prefer to use the space as a gym or flex space. Both garages have epoxy flooring. The home has 2 laundry rooms. The expansive covered back patio is perfect for outdoor gatherings, offering a serene view of the surrounding landscape.
Payment Calculator
- Principal & Interest -
- Property Tax $
- Home Insurance $
- HOA Fees $
- Monthly -
Features
Building and Construction
- Builder Name: Bourn Custom Homes
- Construction: Pre-Owned
- Exterior Features: 4 Sides Masonry, Stucco
- Floor: Ceramic Tile, Vinyl
- Foundation: Slab
- Kitchen Length: 19
- Other Structures: RV/Boat Storage
- Roof: Metal
- Source Sqft: Appsl Dist
Land Information
- Lot Description: 1 - 2 Acres, Mature Trees (ext feat), Level
- Lot Improvements: Street Paved
School Information
- Elementary School: Rahe Bulverde Elementary
- High School: Smithson Valley
- Middle School: Spring Branch
- School District: Comal
Garage and Parking
- Garage Parking: Three Car Garage, Attached, Side Entry, Oversized
Eco-Communities
- Water/Sewer: Septic
Utilities
- Air Conditioning: Two Central
- Fireplace: One, Living Room
- Heating Fuel: Natural Gas
- Heating: Central
- Recent Rehab: No
- Utility Supplier Elec: Pedernales
- Utility Supplier Gas: Unigas
- Utility Supplier Grbge: Waste Connec
- Utility Supplier Water: Texas Water
- Window Coverings: Some Remain
Amenities
- Neighborhood Amenities: Controlled Access, Pool, Tennis, Clubhouse, Park/Playground, Jogging Trails, Sports Court, Basketball Court
Finance and Tax Information
- Days On Market: 201
- Home Owners Association Fee: 975
- Home Owners Association Frequency: Annually
- Home Owners Association Mandatory: Mandatory
- Home Owners Association Name: BELLE OAKS RANCH PROPERTY OWNERS ASSOCIATION
- Total Tax: 23230.71
Rental Information
- Currently Being Leased: No
Other Features
- Contract: Exclusive Right To Sell
- Instdir: Blanco to Belle Oaks Blvd. Take a left on Maximino Ridge. Home will be on your right.
- Interior Features: One Living Area, Separate Dining Room, Eat-In Kitchen, Two Eating Areas, Island Kitchen, Walk-In Pantry, Study/Library, Utility Room Inside, 1st Floor Lvl/No Steps, High Ceilings, Open Floor Plan, All Bedrooms Downstairs, Laundry Main Level, Walk in Closets
- Legal Description: Belle Oaks Ranch Phase I, Block 5, Lot 3
- Miscellaneous: None/not applicable
- Occupancy: Vacant
- Ph To Show: 210-222-2227
- Possession: Closing/Funding
- Style: One Story
- Views: 58
Owner Information
- Owner Lrealreb: No
Similar Properties
Nearby Subdivisions
4 S Ranch
Ammann Oaks
Beck Ranch
Belle Oaks
Belle Oaks Ranch
Belle Oaks Ranch Phase 1
Belle Oaks Ranch Phase Ii
Bulverde
Bulverde Estates
Bulverde Hills
Bulverde Oaks
Bulverde Ranch Unrecorded
Bulverde Ranchettes
Centennial Ridge
Comal Trace
Copper Canyon
Edgebrook
Elm Valley
Glenwood
Hidden Oaks
Hidden Ranch
Hidden Trails
Johnson Ranch
Johnson Ranch - Comal
Karen Estates
Lomas Escondidas
Lomas Escondidas 5
Lomas Escondidas Sub Un 5
Monteola
N/a
Oak Village
Oak Village North
Rim Rock Ranch
Rim Rock Ranch 2
Saddleridge
Shepherds Ranch
Skyridge
Spring Oaks Estates
Stonefield At Bulverde
Stoney Creek
Stoney Ridge
The Highlands
The Reserve At Copper Canyon
Thornebrook
Twin Creek
Twin Creeks
Velasco
Ventana
Ventana - 60'
Ventana - 70
Ventana - 70'




