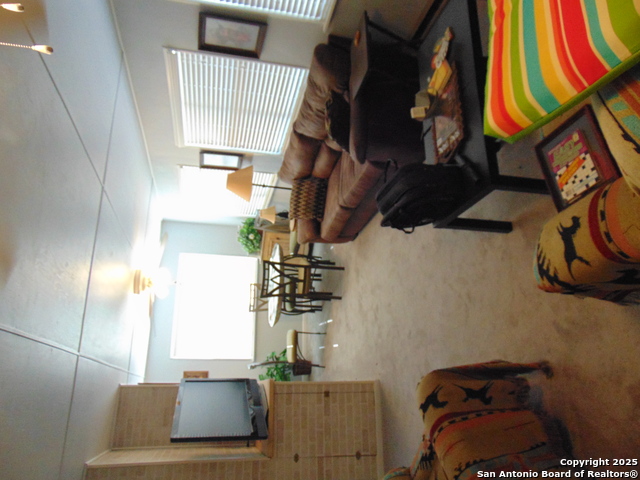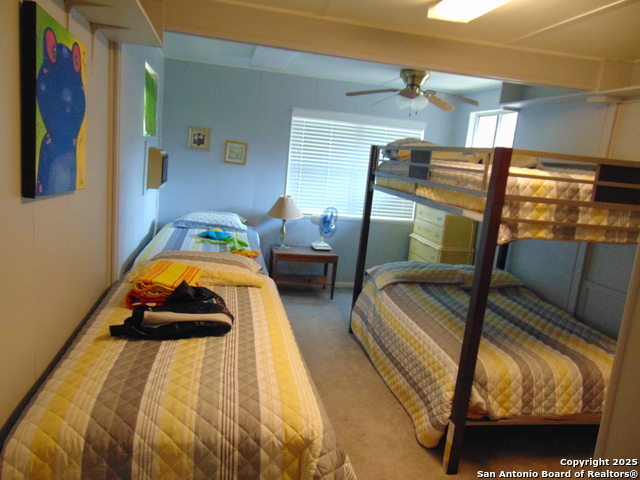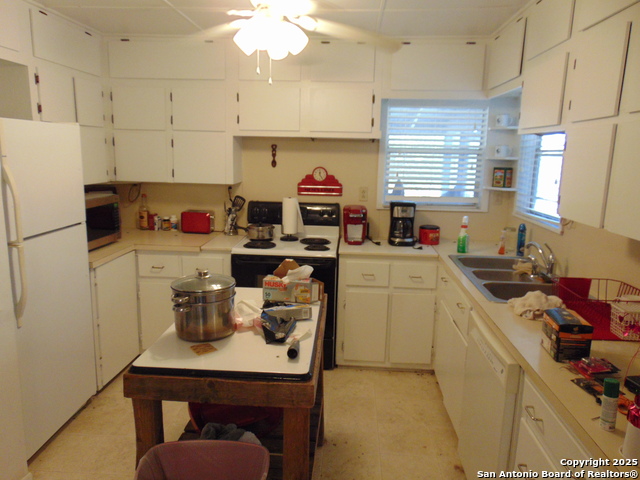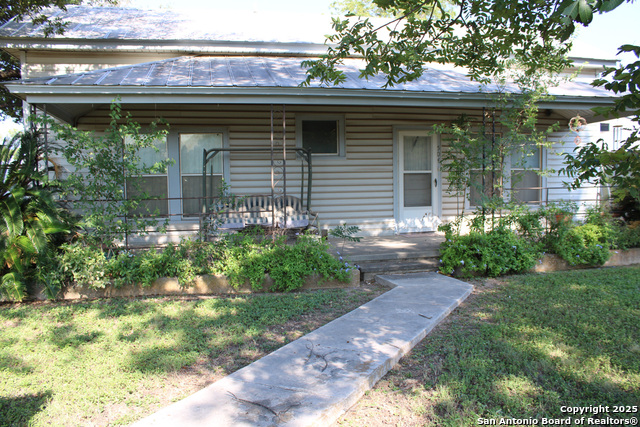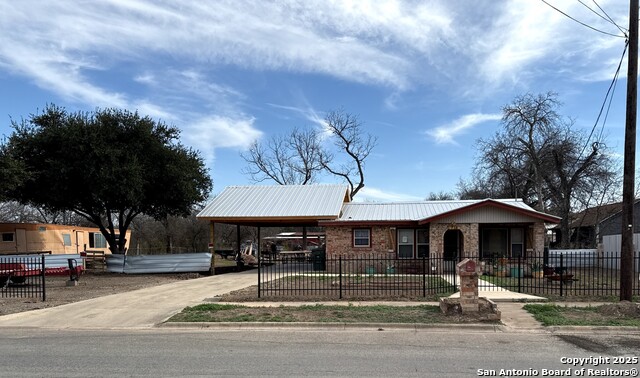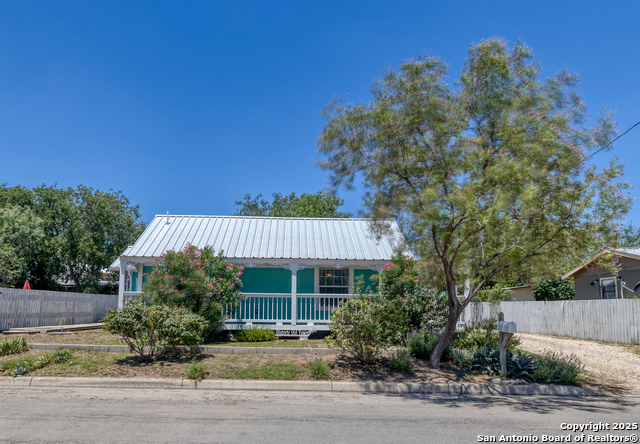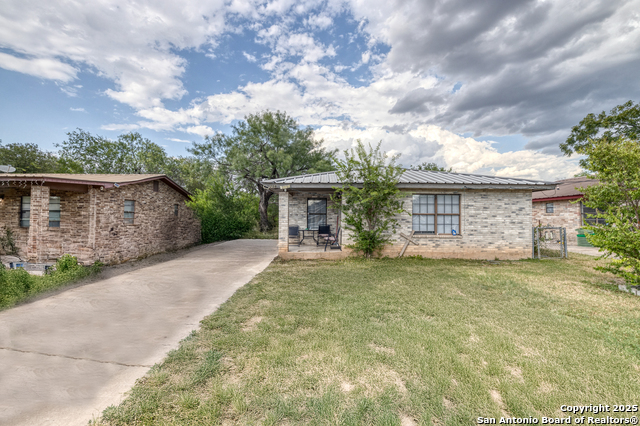477 Squirrel Bend, Uvalde, TX 78801
Property Photos
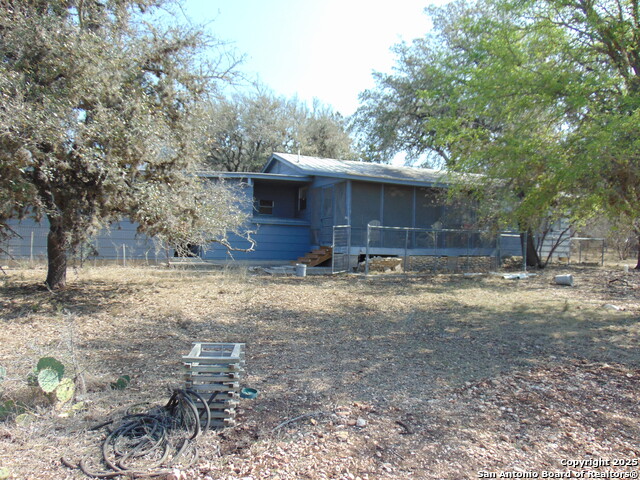
Would you like to sell your home before you purchase this one?
Priced at Only: $169,000
For more Information Call:
Address: 477 Squirrel Bend, Uvalde, TX 78801
Property Location and Similar Properties
- MLS#: 1853618 ( Single Residential )
- Street Address: 477 Squirrel Bend
- Viewed: 76
- Price: $169,000
- Price sqft: $129
- Waterfront: No
- Year Built: 1970
- Bldg sqft: 1306
- Bedrooms: 2
- Total Baths: 2
- Full Baths: 2
- Garage / Parking Spaces: 2
- Days On Market: 225
- Additional Information
- County: UVALDE
- City: Uvalde
- Zipcode: 78801
- Subdivision: Frio Cielo
- District: Uvalde CISD
- Elementary School: Uvalde
- Middle School: Uvalde
- High School: Uvalde
- Provided by: Suttle And Associates
- Contact: Fred McNiel
- (830) 279-8385

- DMCA Notice
-
DescriptionWell built 1306 sq. ft. residence is located in the beautiful Frio Cielo Ranch Subdivision. The home, which is in excellent condition, provides two bedrooms, two baths, and an attached two car garage. A 220 sq. ft. screened covered porch provides plenty of outdoor living for drinking your morning coffee and watching the abundant wildlife in the subdivision. A brand new licensed septic system has recently been installed on the nearly once acre subject site. You will enjoy the bright stars and huge live oak trees that shade the yard! The buyer will have access to over 100 acres of common areas along the Dry Frio River in an area where the Dry Frio is never dry! All furniture and appliances will convey. The nearby river offers shallow water for wading and deep holes for swimming in the crystal clear water. HOA fees are $10 per month and membership provides plenty of potable water for household use. Sensible restrictions protect your investment but are not unreasonable. List Price: 189,000.
Payment Calculator
- Principal & Interest -
- Property Tax $
- Home Insurance $
- HOA Fees $
- Monthly -
Features
Building and Construction
- Apprx Age: 55
- Builder Name: unk
- Construction: Pre-Owned
- Exterior Features: Cement Fiber
- Floor: Carpeting, Vinyl
- Kitchen Length: 17
- Roof: Composition
- Source Sqft: Appraiser
School Information
- Elementary School: Uvalde
- High School: Uvalde
- Middle School: Uvalde
- School District: Uvalde CISD
Garage and Parking
- Garage Parking: Two Car Garage, Attached
Eco-Communities
- Water/Sewer: Septic
Utilities
- Air Conditioning: 3+ Window/Wall
- Fireplace: Not Applicable
- Heating Fuel: Electric
- Heating: Window Unit
- Window Coverings: All Remain
Amenities
- Neighborhood Amenities: Waterfront Access, Jogging Trails
Finance and Tax Information
- Days On Market: 196
- Home Owners Association Fee: 10
- Home Owners Association Frequency: Monthly
- Home Owners Association Mandatory: Mandatory
- Home Owners Association Name: FRIO CIELO HOA
- Total Tax: 1868
Other Features
- Block: N/A
- Contract: Exclusive Right To Sell
- Instdir: From the US Hwy 83/RR 1051 intersection, travel west for about 13 miles. After traveling for about 13 miles you will arrive at the Frio Cielo Ranch Subdivision on your right. Go 1/10 mile, turn right, pass the pavilion on your right and cross the river.
- Interior Features: One Living Area, Separate Dining Room, Utility Room Inside, High Speed Internet, Laundry Main Level, Laundry Room, Telephone
- Legal Desc Lot: 2 & 3
- Legal Description: C2910 FRIO CIELO - EAST FORTY UNIT LOT 2, 3 .8
- Ph To Show: 8302798385
- Possession: Closing/Funding
- Style: One Story, Traditional
- Views: 76
Owner Information
- Owner Lrealreb: No
Similar Properties
Nearby Subdivisions
(uza05) Cat_a_uvalde_rural_5
0
A0309 Abstract 0309 Survey 73
Anglin
B C
B C Subdivision
Bohme
Briar Court
Briarwood
Burns
Campbell
Carr
Chalk Bluff
Culpepper
East Uvalde
Frio Cielo
Frio Cielo Ranch
Galloway Subdivision
Heard
Highland
Legend Hills
Leona Acres
Lu-el
Mahaffey
N/a
Na
None
North Uvalde Subdivision
Nueces River Ranch
Oak Meadows
Old Town
Out/uvalde
Out/uvalde Co.
Parman
Parman Place
Rio Nueces
Rossington Hamilton
Shook
Southern
Sunrise Subdivision
The Park
Trumar Subdivision
Uvalde
Uvalde Estates
Vanham
Vanham Sub
Warren
Wilson
Windsong Subdivision




