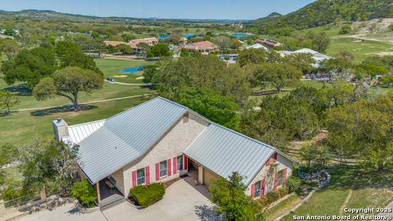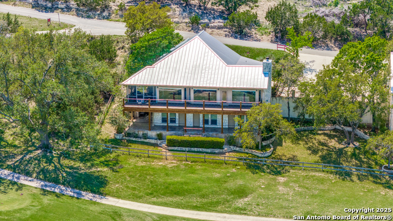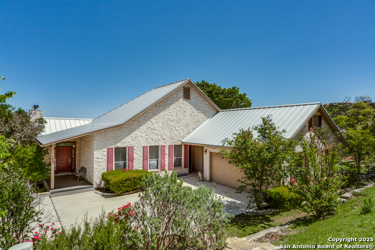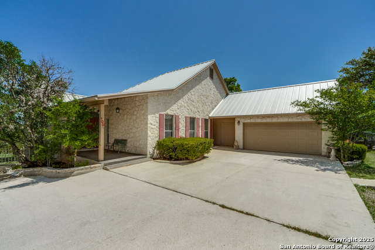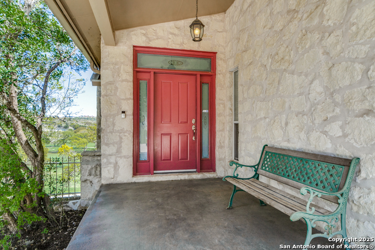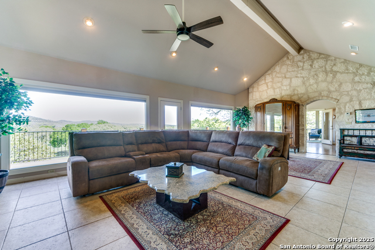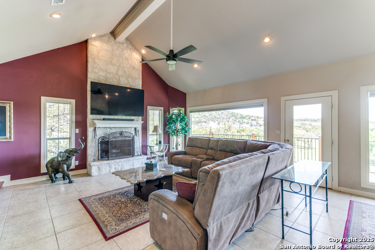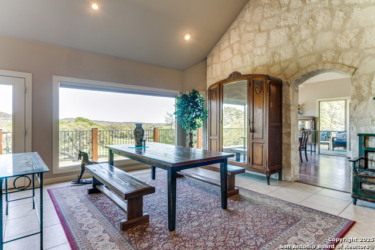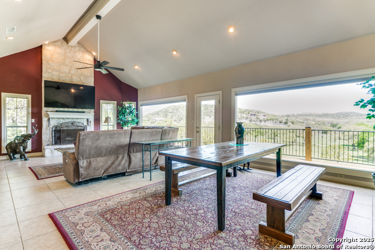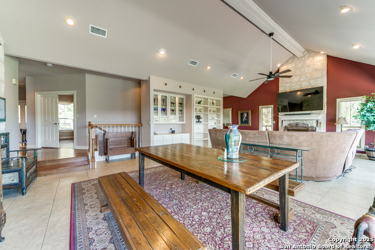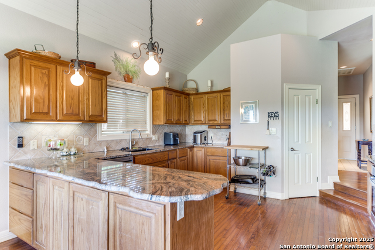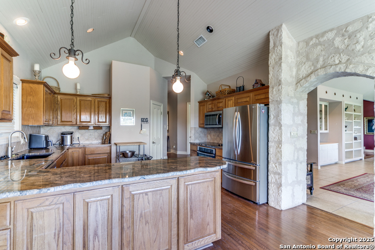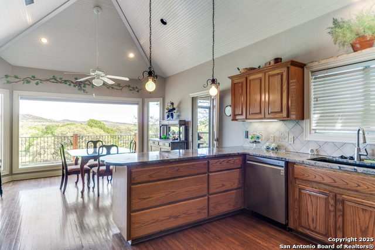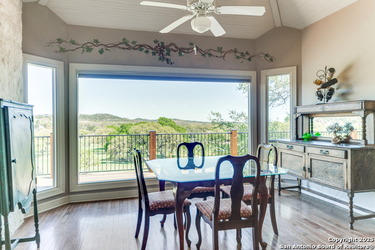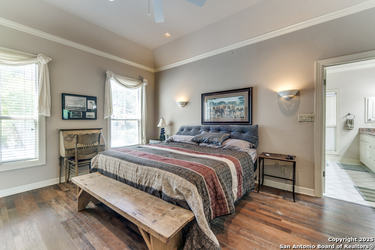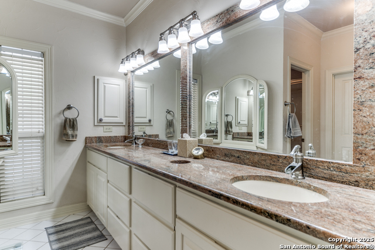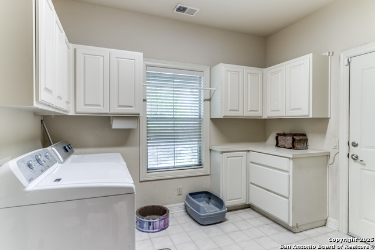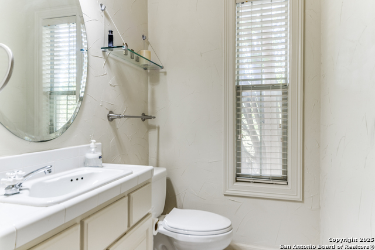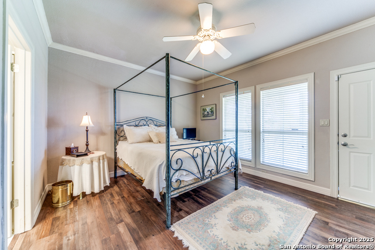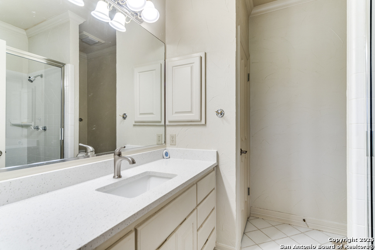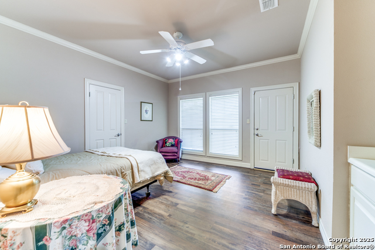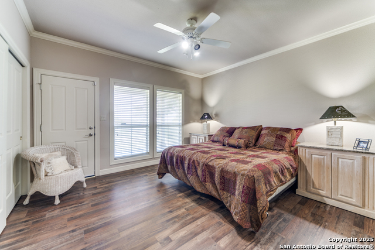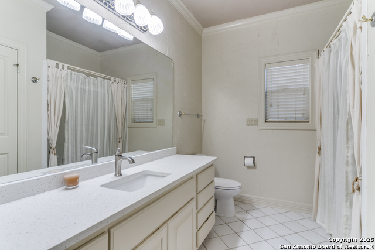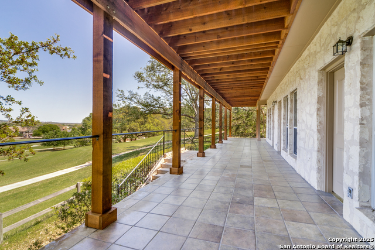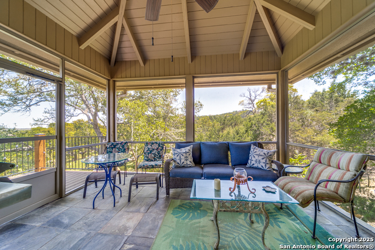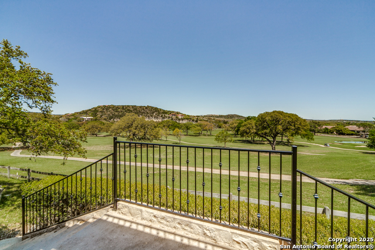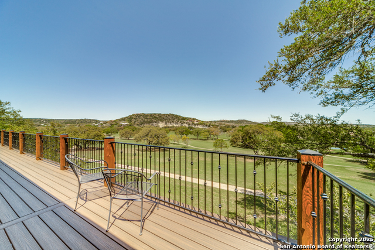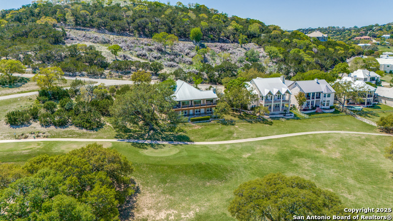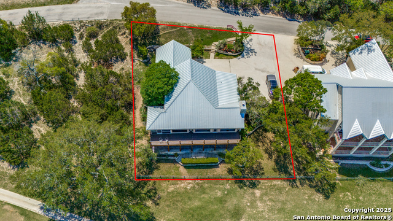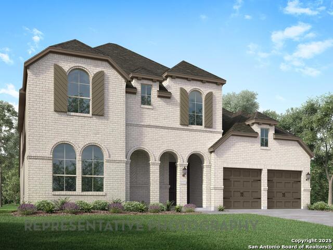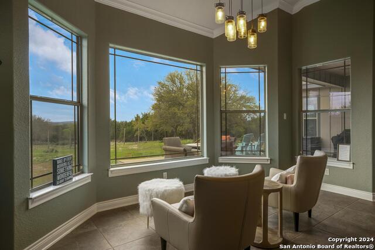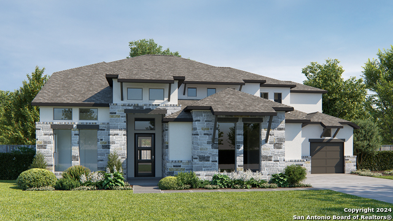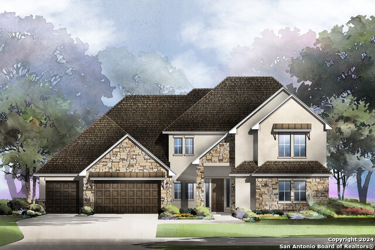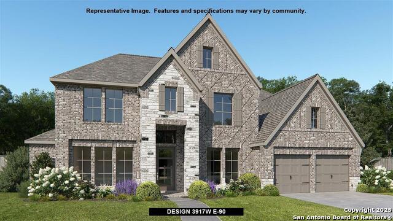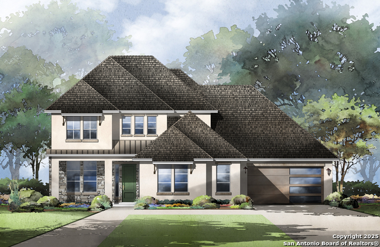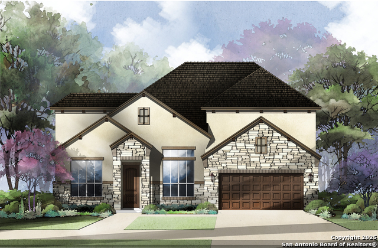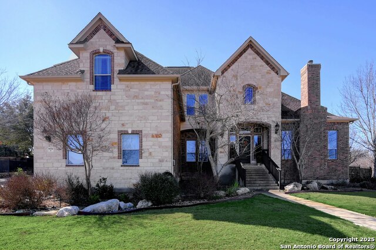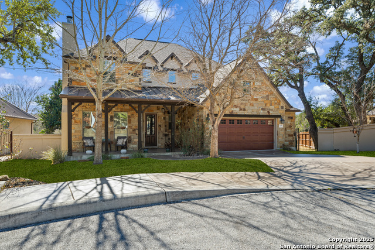100 W Tapatio Dr, Boerne, TX 78006
Property Photos
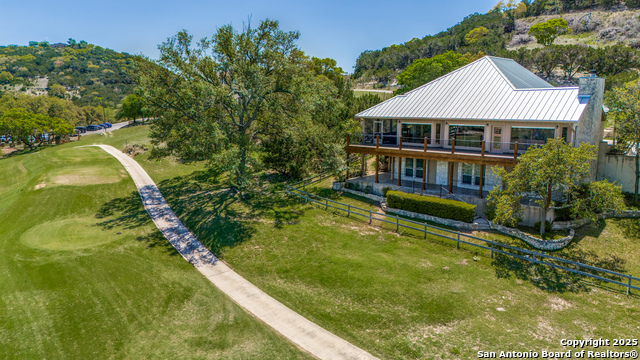
Would you like to sell your home before you purchase this one?
Priced at Only: $898,500
For more Information Call:
Address: 100 W Tapatio Dr, Boerne, TX 78006
Property Location and Similar Properties
- MLS#: 1856803 ( Single Residential )
- Street Address: 100 W Tapatio Dr
- Viewed: 24
- Price: $898,500
- Price sqft: $319
- Waterfront: No
- Year Built: 1995
- Bldg sqft: 2814
- Bedrooms: 4
- Total Baths: 4
- Full Baths: 3
- 1/2 Baths: 1
- Garage / Parking Spaces: 3
- Days On Market: 100
- Additional Information
- County: KENDALL
- City: Boerne
- Zipcode: 78006
- Subdivision: Tapatio Springs
- District: Boerne
- Elementary School: Fabra
- Middle School: Boerne N
- High School: Boerne
- Provided by: San Antonio Portfolio KW RE
- Contact: Kevin Best
- (210) 260-5111

- DMCA Notice
-
DescriptionNestled on the picturesque golf course at Tapatio Springs, this elegant 4 bedroom, 3.5 bathroom home offers both luxurious living and spectacular views. As you step inside, you're immediately greeted by an open floor plan highlighted by large windows that frame stunning vistas of the lush golf course beyond. The spacious living room features a floor to ceiling gas fireplace, creating a welcoming and cozy atmosphere, while the adjacent dining room is perfect for entertaining. The kitchen features a separate breakfast area, a generous walk in pantry, gleaming granite countertops, and ample storage for all your culinary needs. Step outside through the kitchen and breakfast area onto a covered indoor/outdoor patio, which seamlessly transitions to a brand new deck ideal for relaxing or entertaining while enjoying the serene golf course views. The primary bedroom offers plenty of space and natural light. The en suite bathroom includes a double vanity and a glass walk in shower. Downstairs, you'll find three additional bedrooms, one of which boasts its own en suite bathroom for added privacy and convenience. Another covered patio offers additional outdoor living space, ensuring that there's always room to relax or host guests. An additional feature of this exceptional home includes a spacious 3 car garage, providing ample room for storage or vehicles. Don't miss the opportunity to own this beautifully designed home in one of the most sought after locations at Tapatio Springs!
Payment Calculator
- Principal & Interest -
- Property Tax $
- Home Insurance $
- HOA Fees $
- Monthly -
Features
Building and Construction
- Apprx Age: 30
- Builder Name: Canavan
- Construction: Pre-Owned
- Exterior Features: Stone/Rock
- Floor: Carpeting, Wood
- Foundation: Slab
- Kitchen Length: 14
- Roof: Metal
- Source Sqft: Appsl Dist
Land Information
- Lot Description: On Golf Course, 1/4 - 1/2 Acre, Mature Trees (ext feat), Sloping
- Lot Improvements: Street Paved, Curbs, Asphalt, Private Road
School Information
- Elementary School: Fabra
- High School: Boerne
- Middle School: Boerne Middle N
- School District: Boerne
Garage and Parking
- Garage Parking: Three Car Garage, Attached, Side Entry
Eco-Communities
- Water/Sewer: Water System, Sewer System
Utilities
- Air Conditioning: Two Central
- Fireplace: One, Living Room, Gas Logs Included, Gas
- Heating Fuel: Electric
- Heating: Central, 2 Units
- Utility Supplier Elec: BANDERA ELEC
- Utility Supplier Grbge: PRIVATE
- Utility Supplier Other: GVTC
- Utility Supplier Sewer: TWS
- Utility Supplier Water: TWS
- Window Coverings: Some Remain
Amenities
- Neighborhood Amenities: Golf Course, Clubhouse
Finance and Tax Information
- Days On Market: 90
- Home Owners Association Fee: 205
- Home Owners Association Frequency: Monthly
- Home Owners Association Mandatory: Mandatory
- Home Owners Association Name: TAPATIO SPRINGS HOMEOWNERS ASSOCIATION
- Total Tax: 8305.65
Other Features
- Contract: Exclusive Right To Sell
- Instdir: From Johns Rd, take a right on Wild Turkey Blvd, left on Blue Heron, slight right on Blue Heron. The property is on your right.
- Interior Features: One Living Area, Liv/Din Combo, Separate Dining Room, Eat-In Kitchen, Two Eating Areas, Utility Room Inside, Open Floor Plan, Laundry Main Level, Laundry Room, Walk in Closets
- Legal Desc Lot: 1A
- Legal Description: Hummingbird Hill Lot 1A (Replat), .2655 Acres
- Ph To Show: (210)222-2227
- Possession: Closing/Funding
- Style: Two Story, Texas Hill Country
- Views: 24
Owner Information
- Owner Lrealreb: No
Similar Properties
Nearby Subdivisions
(cobcentral) City Of Boerne Ce
(smdy Area) Someday Area
Acres North
Anaqua Springs Ranch
Balcones Creek
Bent Tree
Bentwood
Bisdn
Bluegrass
Boerne
Boerne Heights
Brentwood
Caliza Reserve
Champion Heights
Champion Heights - Kendall Cou
Cheevers
Cibolo Crossing
City
Cordillera Ranch
Corley Farms
Cottages On Oak Park
Country Bend
Creekside
Creekside Place
Cypress Bend On The Guadalupe
Deep Hollow
Diamond Ridge
Dietert
Dresden Wood
Dresden Wood 1
Durango Reserve
Eastland Terr/boerne
English Oaks
Esperanza
Esperanza - Kendall County
Esser Addition
Estancia
Evergreen Courts
Fox Falls
Friendly Hills
George's Ranch
Greco Bend
Harnisch Baer
Hidden Oaks
High Point Ranch Subdivision
Highland Park
Hillview
Indian Acres
Indian Hills
Indian Springs
Irons & Gates Addition
Irons & Grahams Addition
K-bar-m Ranch
Kendall Creek Estates
Kendall Oaks
Kendall Woods
Kendall Woods Estate
Kendall Woods Estates
Kernaghan Addition
Lake Country
Lakeside Acres
Limestone Ranch
Menger Springs
Miralomas Garden Homes Unit 1
Miralomas The Reserve
Moosehead Manor
Mountain Laurel Heights
N/a
Na
None
Not In Defined Subdivision
Oak Park
Oak Park Addition
Oak Retreat
Out/kendall
Out/kendall Co.
Pecan Spring Ranch
Pecan Springs
Platten Creek
Pleasant Valley
Randy Addition
Ranger Creek
Regency At Esperanza
Regency At Esperanza - Flamenc
Regency At Esperanza - Sardana
Regency At Esperanza - Zambra
Regency At Esperanza Sardana
Regent Park
Ridge At Tapatio
River Mountain Ranch
River View
Rolling Acres
Rosewood Gardens
Sabinas Creek Ranch
Sabinas Creek Ranch Phase 1
Sabinas Creek Ranch Phase 2
Saddlehorn
Sage Oaks
Scenic Crest
Schertz Addition
Serenity Oaks Estates
Shadow Valley Ranch
Silver Hills
Sonderland
Southern Oaks
Springs Of Cordillera Ranch
Sundance Ranch
Sunrise
Tapatio Springs
The Crossing
The Ranches At Creekside
The Reserve At Saddlehorn
The Springs At Cordillera Ranc
The Villas At Hampton Place
The Woods Of Boerne Subdivisio
The Woods Of Frederick Creek
Trails Of Herff Ranch
Trailwood
Village Oaks
Waterstone
Waterstone On The Guadalupe
Windwood Es
Woods Of Boerne
Woods Of Frederick Creek
Woodside Village




