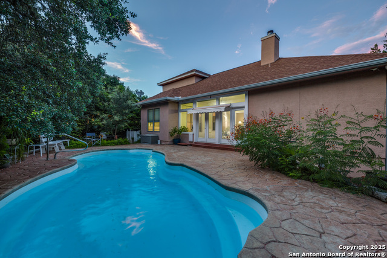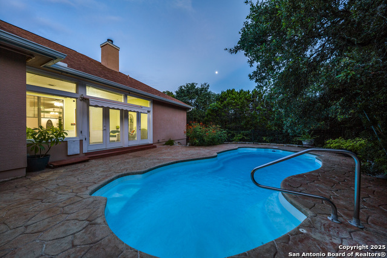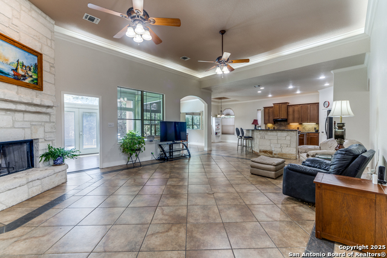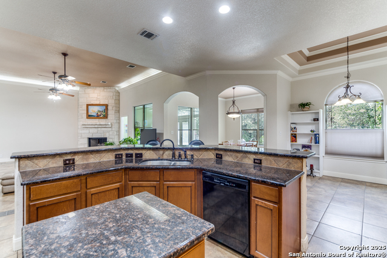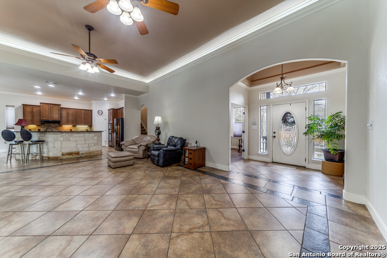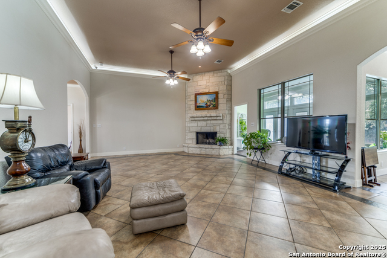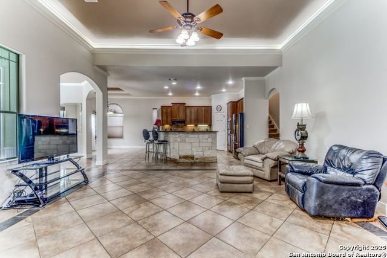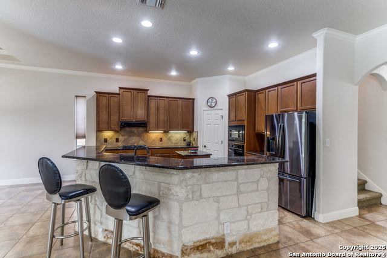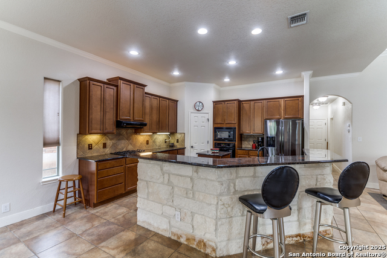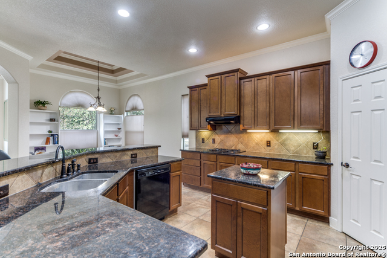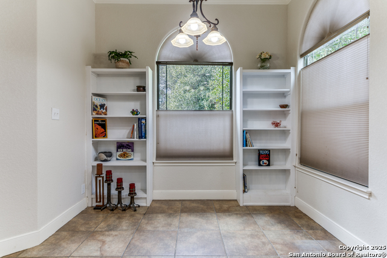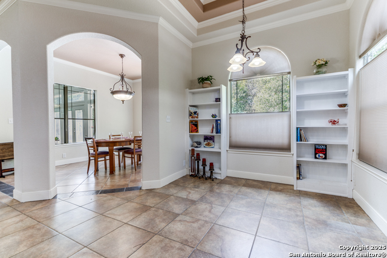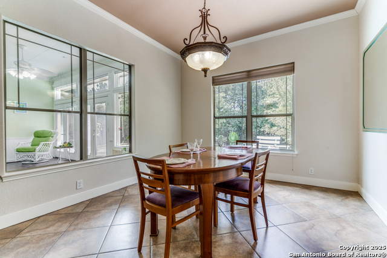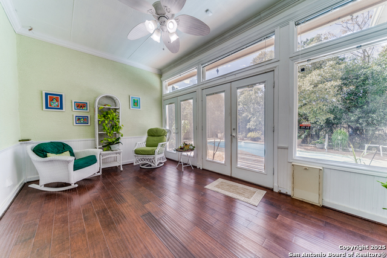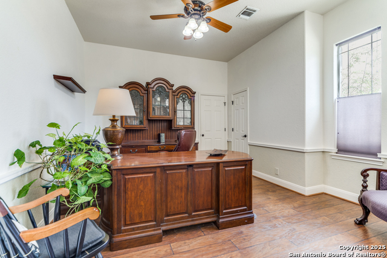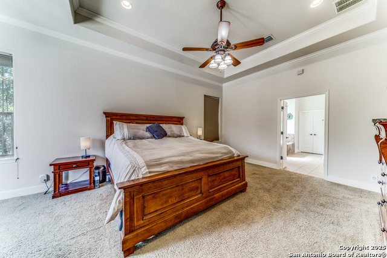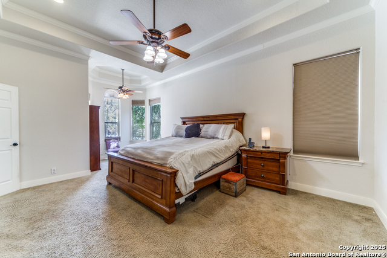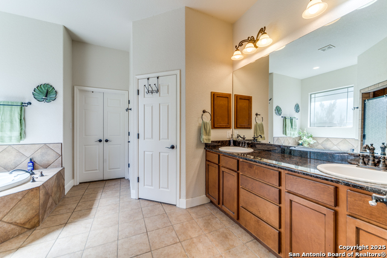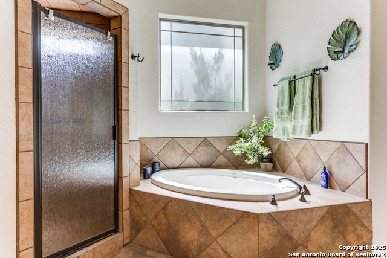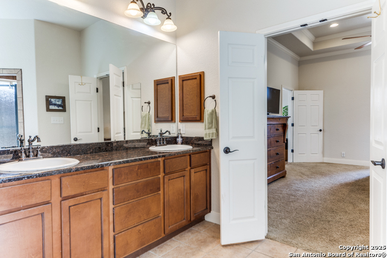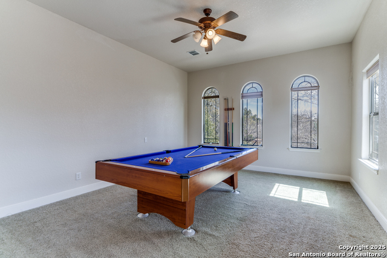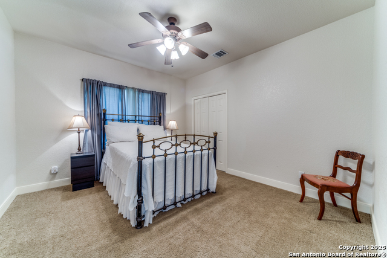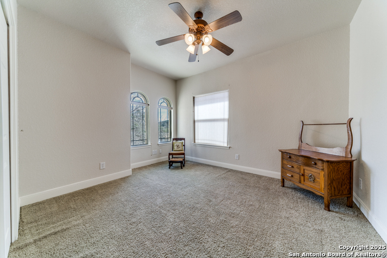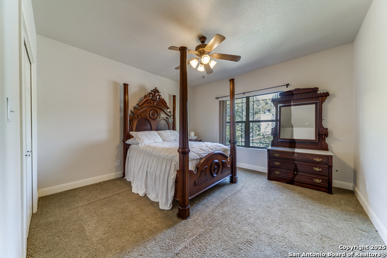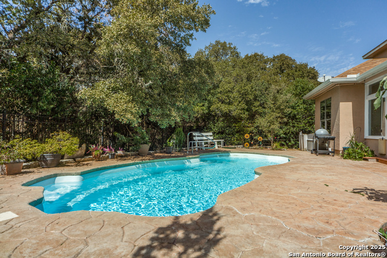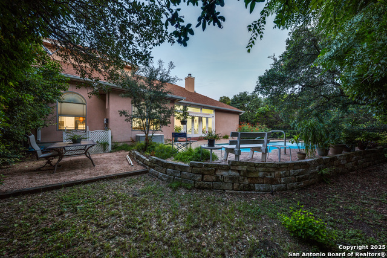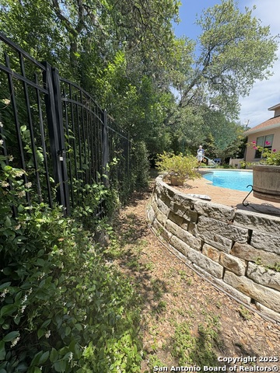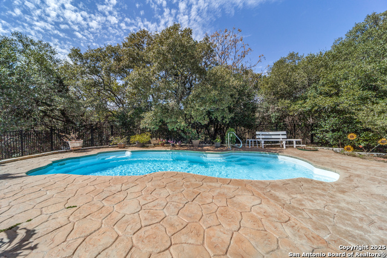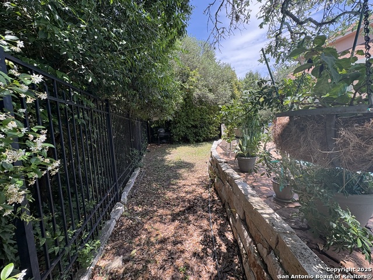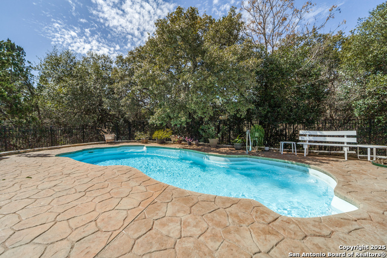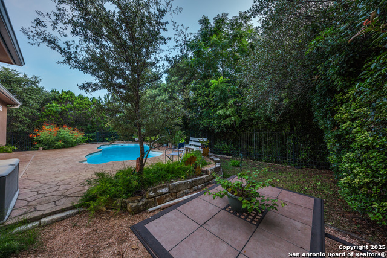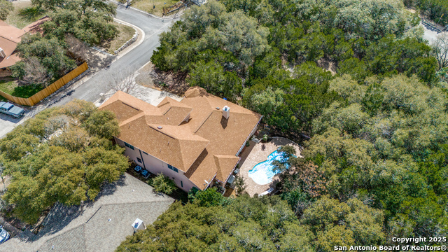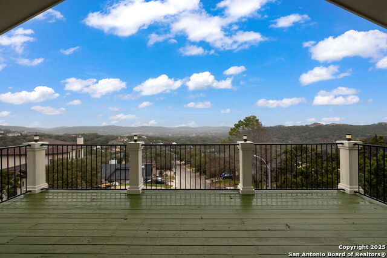16411 Yaupon Valley, Helotes, TX 78023
Property Photos
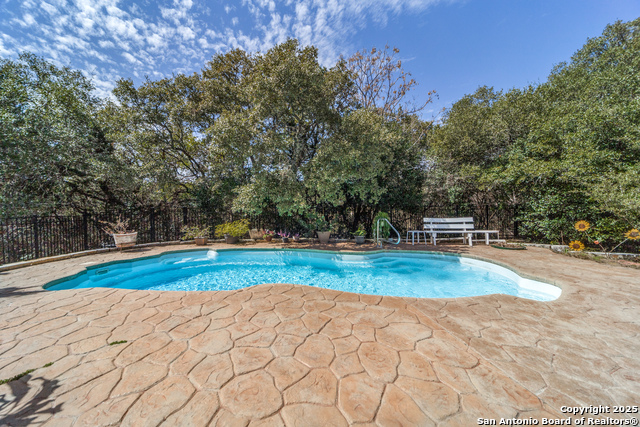
Would you like to sell your home before you purchase this one?
Priced at Only: $569,000
For more Information Call:
Address: 16411 Yaupon Valley, Helotes, TX 78023
Property Location and Similar Properties
- MLS#: 1858906 ( Single Residential )
- Street Address: 16411 Yaupon Valley
- Viewed: 47
- Price: $569,000
- Price sqft: $158
- Waterfront: No
- Year Built: 2006
- Bldg sqft: 3594
- Bedrooms: 4
- Total Baths: 3
- Full Baths: 2
- 1/2 Baths: 1
- Garage / Parking Spaces: 2
- Days On Market: 248
- Additional Information
- County: BEXAR
- City: Helotes
- Zipcode: 78023
- Subdivision: San Antonio Ranch
- District: Northside
- Elementary School: Los Reyes
- Middle School: Hector Garcia
- High School: O'Connor
- Provided by: Keller Williams City-View
- Contact: Catherine Naiser
- (210) 372-5141

- DMCA Notice
-
DescriptionWelcome to this Stunning Custom Built home with a Pool in San Antonio Ranch of Helotes. Home features 4 Bedrooms, 2.5 Baths, a Study, Game Room and a Green Room. Construction features 14 ft ceilings in the Living, 12 ft ceilings in the downstairs and 10 ft ceilings in the upstairs. The Large Living Room features a Dramatic Floor to ceiling Limestone Fireplace and soaring High Ceilings, creating a Grand and Inviting space. The Roof and upstairs AC are 5 years old. 2 Solar Powered Attic Vents help with Efficiency. The Kitchen is a chef's dream, offering Abundant Cabinetry, Granite Countertops, a Breakfast Bar, built in appliances, and a Gas Cooktop, as well as a cozy Breakfast Room. The Formal Dining Room, located just off the Kitchen, provides Beautiful Views of the Backyard and Pool, perfect for family meals or hosting guests. The Primary Bedroom Suite is downstairs and includes a Sitting Area for added comfort. The Ensuite Bathroom features a Double Vanity, a Tile Shower, and a Garden Tub, creating a Spa like Retreat. A Private Home Office is situated off the front entry, offering a quiet space for work, study or even a nursery. This home features a Green Room off the Living Area, adding another space for relaxing. The Large Secondary Bedrooms offer ample space for family or guests. Throughout the home, a Neutral Color Palette provides the perfect backdrop for easy customization to fit your style. Step outside to your Backyard Oasis, complete with a Sparkling Pool and a Patio that overlooks Park like views of the Hill Country ideal for relaxing or entertaining. The Wrought Iron fence on 2 sides provide Beautiful Views of Nature. Neighborhood Amenities include Pool, Tennis Courts, Pickleball Court, and a Playground.
Payment Calculator
- Principal & Interest -
- Property Tax $
- Home Insurance $
- HOA Fees $
- Monthly -
Features
Building and Construction
- Apprx Age: 19
- Builder Name: Principle Builders
- Construction: Pre-Owned
- Exterior Features: Stone/Rock, Stucco
- Floor: Carpeting, Ceramic Tile, Wood
- Foundation: Slab
- Kitchen Length: 14
- Roof: Composition
- Source Sqft: Bldr Plans
Land Information
- Lot Description: Cul-de-Sac/Dead End, On Greenbelt, County VIew
- Lot Improvements: Street Paved, Curbs, Sidewalks, Streetlights, Fire Hydrant w/in 500'
School Information
- Elementary School: Los Reyes
- High School: O'Connor
- Middle School: Hector Garcia
- School District: Northside
Garage and Parking
- Garage Parking: Two Car Garage, Attached
Eco-Communities
- Energy Efficiency: 13-15 SEER AX, Programmable Thermostat, 12"+ Attic Insulation, Double Pane Windows, Low E Windows, Ceiling Fans
- Green Features: Low Flow Commode, Low Flow Fixture
- Water/Sewer: Water System, Sewer System
Utilities
- Air Conditioning: Two Central
- Fireplace: Family Room, Wood Burning
- Heating Fuel: Electric
- Heating: Central, Heat Pump
- Recent Rehab: No
- Utility Supplier Elec: CPS
- Utility Supplier Gas: Grey Forest
- Utility Supplier Grbge: MUD
- Utility Supplier Sewer: SAWS
- Utility Supplier Water: SAWS
- Window Coverings: All Remain
Amenities
- Neighborhood Amenities: Pool, Tennis, Park/Playground
Finance and Tax Information
- Days On Market: 353
- Home Faces: East
- Home Owners Association Fee: 445
- Home Owners Association Frequency: Annually
- Home Owners Association Mandatory: Mandatory
- Home Owners Association Name: SAN ANTONIO RANCH HOMEOWNERS ASSOCIATION
- Total Tax: 12587.95
Rental Information
- Currently Being Leased: No
Other Features
- Accessibility: Int Door Opening 32"+, Ext Door Opening 36"+, Grab Bars in Bathroom(s), First Floor Bath, Full Bath/Bed on 1st Flr, First Floor Bedroom, Stall Shower
- Block: 10
- Contract: Exclusive Right To Sell
- Instdir: From Hwy 16/Bandera Rd, go southwest on Ranch Pkwy. Left on Wildlake Blvd. Right on Lago Vista. Right on Yaupon Valley. Home on the left.
- Interior Features: Three Living Area, Separate Dining Room, Two Eating Areas, Island Kitchen, Breakfast Bar, Walk-In Pantry, Study/Library, Florida Room, Game Room, Utility Room Inside, High Ceilings, Open Floor Plan, Pull Down Storage, Cable TV Available, High Speed Internet
- Legal Desc Lot: 174
- Legal Description: CB 4556A BLK 10 LOT 174
- Miscellaneous: M.U.D., Virtual Tour
- Occupancy: Owner
- Ph To Show: 210-222-2227
- Possession: Closing/Funding
- Style: Two Story
- Views: 47
Owner Information
- Owner Lrealreb: No
Similar Properties
Nearby Subdivisions
Arbor At Sonoma Ranch
Bavarian Forest
Beverly Hills
Big Valley
Bluehill Ns
Braun Ridge
Braunridge
Canyon Creek Preserve
Canyon Creek Reserve
Cedar Springs
Country View Estates
Enclave At Laurel Canyon
Enclave At Sonoma Ranch
Estates At Iron Horse Canyon
Fossil Springs
Fossil Springs Ranch
Grey Forest
Halpenny
Helotes Canyon
Helotes Crossing
Helotes Hills
Helotes Park Est Ns
Helotes Park Estates
Helotes Ranch Acres
Hills At Sonoma Ranch
Ih10 North West / Northside Bo
Iron Horse Canyon
Lantana Oaks
Laurel Canyon
Los Reyes Canyons
Mission Viejo
Misson Viejo
N/a
N/s Bandera/scenic Lp Ns
Na
Retablo Ranch
San Antonio Ranch
Sedona
Shadow Canyon
Sherwood
Sonoma Ranch
Springs At Sonoma Ranch
Stablewood At Iron Horse Canyo
Stanton Run
Summit At Sonoma Ranch
The Ranch At Iron Horse
The Ridge
The Ridge At Bandera
The Sanctuary
Trails At Helotes
Triana
Wind Gate Run




