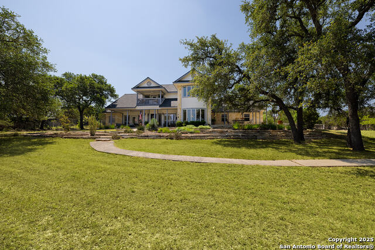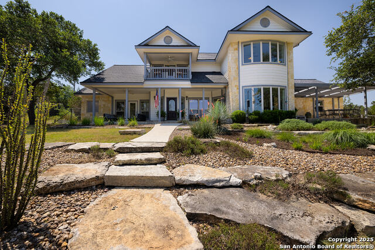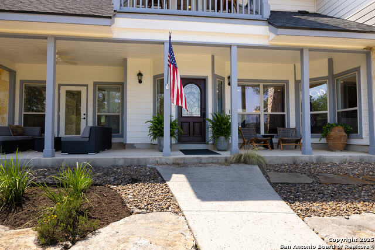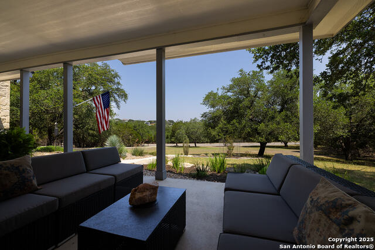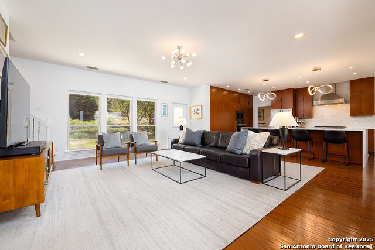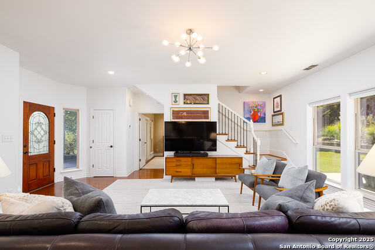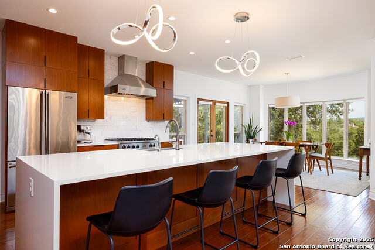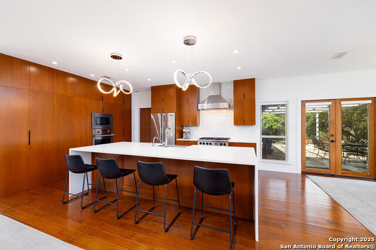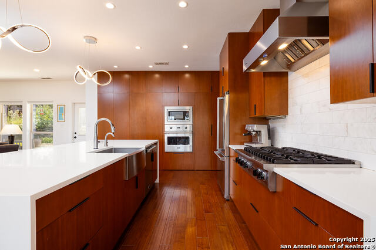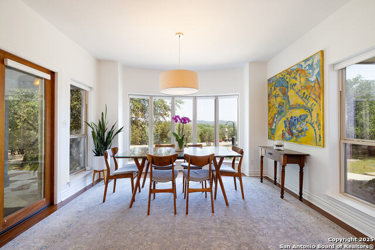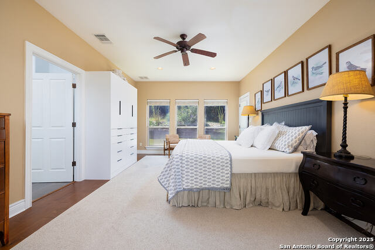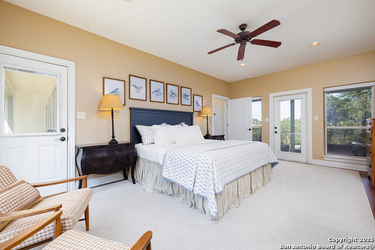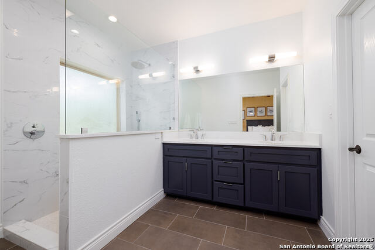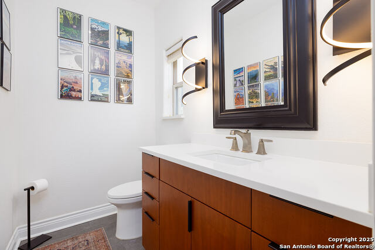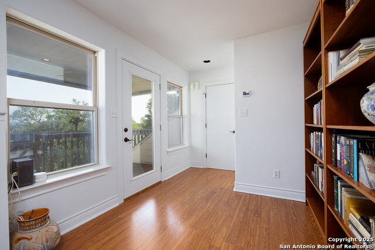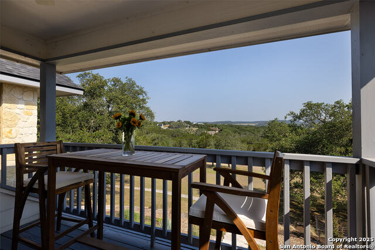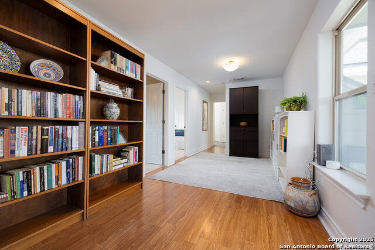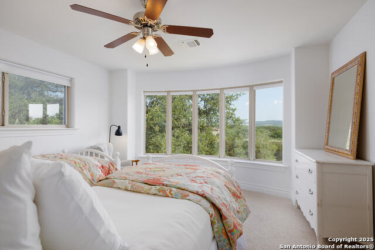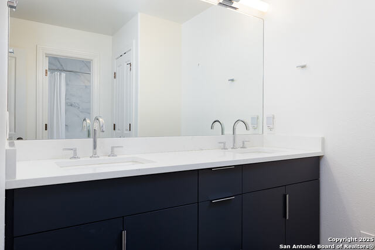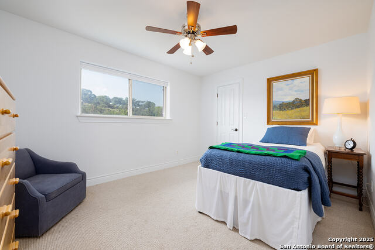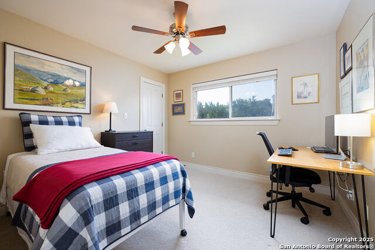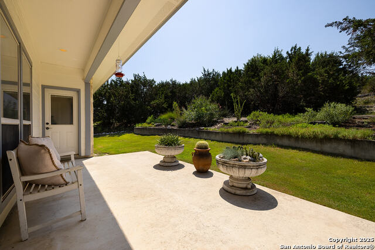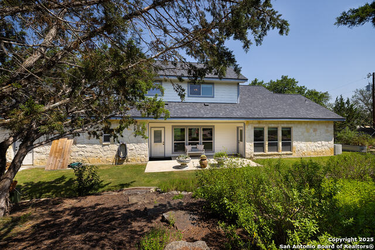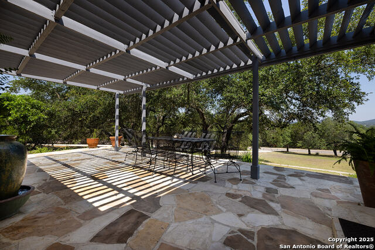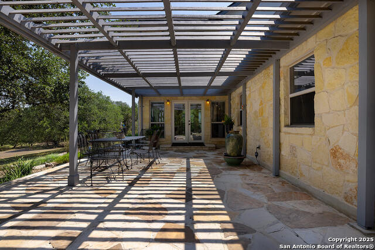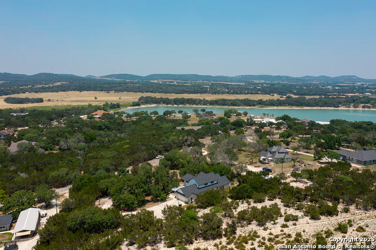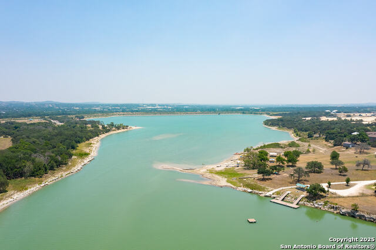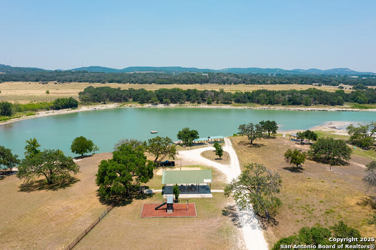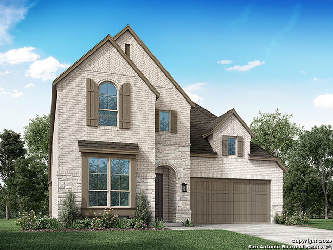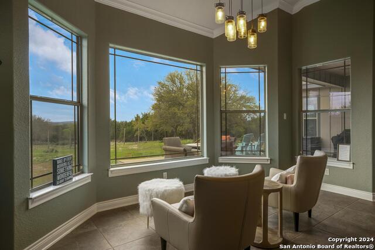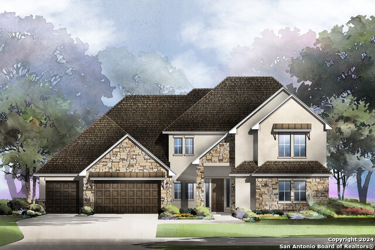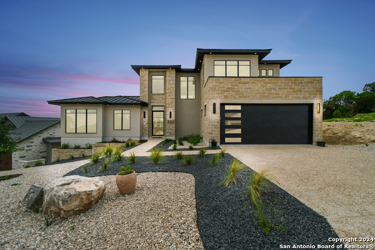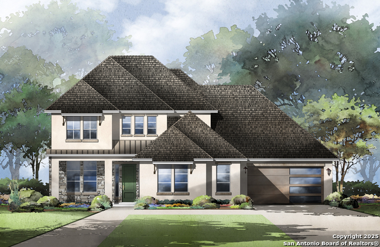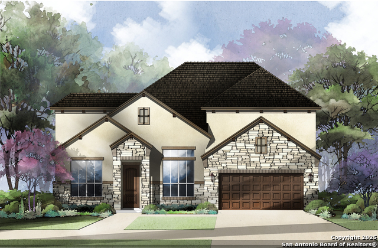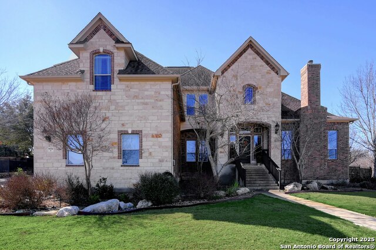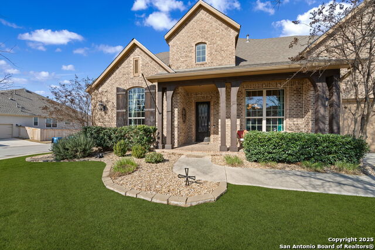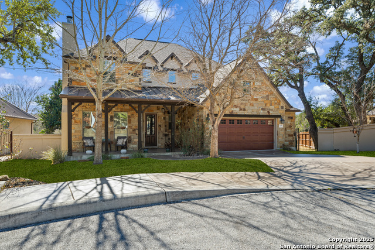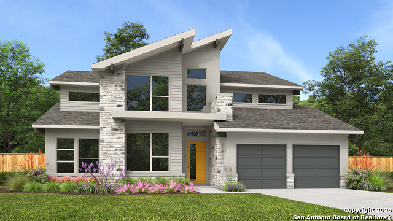148 Lake Front Dr, Boerne, TX 78006
Property Photos
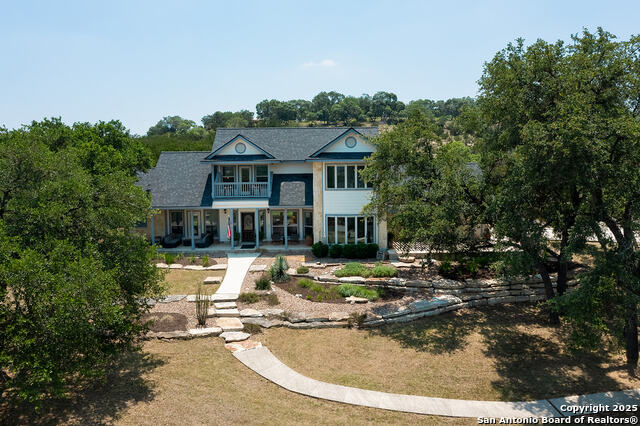
Would you like to sell your home before you purchase this one?
Priced at Only: $850,000
For more Information Call:
Address: 148 Lake Front Dr, Boerne, TX 78006
Property Location and Similar Properties
- MLS#: 1860413 ( Single Residential )
- Street Address: 148 Lake Front Dr
- Viewed: 63
- Price: $850,000
- Price sqft: $326
- Waterfront: No
- Year Built: 2002
- Bldg sqft: 2607
- Bedrooms: 4
- Total Baths: 3
- Full Baths: 2
- 1/2 Baths: 1
- Garage / Parking Spaces: 2
- Days On Market: 134
- Additional Information
- County: KENDALL
- City: Boerne
- Zipcode: 78006
- Subdivision: Lake Country
- District: Boerne
- Elementary School: Fabra
- Middle School: Boerne N
- High School: Boerne
- Provided by: Phyllis Browning Company
- Contact: Morgan Rivers
- (210) 387-0350

- DMCA Notice
-
DescriptionExceptional Private Retreat on 2.17 Acres with Stunning Long Range Views! This thoughtfully designed, custom home takes full advantage of the 2.17 acre site's park like natural setting and its long range views. Set high and well back from the road, it is private and serene. This peaceful refuge is only 12 minutes from downtown Boerne and a short walk away from the HOA Park on the shores of Boerne Lake; where you can swim, kayak or simply relax. Key Features: Gourmet Kitchen: Recently updated with a stunning quartz oversized island, all appliances are Viking stainless steel, with a six burner gas stove, and luxurious cabinetry crafted by Mark Burns. The craftsmanship and functionality are exceptional. Energy Efficiency at Its Best: Built with a radiant barrier and continuous ridge vents, as well as six inch perimeter studs, this home is designed to minimize energy usage while maximizing comfort and structural integrity. Elegant Interiors: Hardwood floors on first floor, tile in bathrooms. Gorgeous natural light through the many large windows. Every detail reflects quality and sophistication. Spacious Living Areas: The large common area contains the living room, kitchen, and dining room, making this home perfect for entertaining. The beautiful arbor covered patio is off of the dining room. A deep porch runs the length of the front of the house, creating even more spaces for entertaining. Luxurious Primary Suite: The primary bedroom is located on the first floor and features two exterior doors providing access to both front and back patio areas. The updated bathroom has a large walk in shower that blends elegance with comfort. Outdoor Paradise: Over half an acre is enclosed by a high fence, protecting lush landscaping, fruit trees, and an area to garden, providing endless possibilities for enjoyment of the outdoors. Additional Highlights: Newly installed roof (approx. 2 years old) Two zone AC system with new units for optimal comfort Water softener and reverse osmosis water system Welcoming Lake Country community Be sure to watch the amazing listing video located in the Virtual Tour section above the images, to fully appreciate everything this home has to offer! Don't miss your chance on this one of a kind property. Schedule a private showing today and make this incredible home yours!
Payment Calculator
- Principal & Interest -
- Property Tax $
- Home Insurance $
- HOA Fees $
- Monthly -
Features
Building and Construction
- Apprx Age: 23
- Builder Name: Jim Morse
- Construction: Pre-Owned
- Exterior Features: Stone/Rock, Wood
- Floor: Carpeting, Ceramic Tile, Linoleum
- Foundation: Slab
- Kitchen Length: 17
- Roof: Composition
- Source Sqft: Appsl Dist
School Information
- Elementary School: Fabra
- High School: Boerne
- Middle School: Boerne Middle N
- School District: Boerne
Garage and Parking
- Garage Parking: Two Car Garage
Eco-Communities
- Water/Sewer: Private Well, Septic
Utilities
- Air Conditioning: Two Central
- Fireplace: Not Applicable
- Heating Fuel: Electric
- Heating: Central
- Utility Supplier Elec: Bandera Elec
- Utility Supplier Grbge: City
- Utility Supplier Sewer: Septic
- Utility Supplier Water: Well
- Window Coverings: All Remain
Amenities
- Neighborhood Amenities: Waterfront Access, Pool, Park/Playground
Finance and Tax Information
- Days On Market: 404
- Home Owners Association Fee: 140
- Home Owners Association Frequency: Annually
- Home Owners Association Mandatory: Mandatory
- Home Owners Association Name: LAKE COUNTRY PROPERTY OWNERS
- Total Tax: 12328.04
Other Features
- Contract: Exclusive Right To Sell
- Instdir: RANGER CREEK, RT LAKE BLVD, LT ON LAKEVIEW, RT LAKE FRONT
- Interior Features: One Living Area, Eat-In Kitchen, Breakfast Bar, Study/Library, Game Room, Utility Room Inside, High Ceilings, Pull Down Storage, Cable TV Available, Walk in Closets, Attic - Floored
- Legal Desc Lot: 13
- Legal Description: Lake Country Unit 7 Lot 13, 2.17 Acres
- Ph To Show: 210-222-2227
- Possession: Closing/Funding
- Style: Two Story
- Views: 63
Owner Information
- Owner Lrealreb: No
Similar Properties
Nearby Subdivisions
(cobcentral) City Of Boerne Ce
Acres North
Anaqua Springs Ranch
Balcones Creek
Bent Tree
Bentwood
Bisdn
Bluegrass
Boerne
Boerne Heights
Brentwood
Caliza Reserve
Champion Heights
Champion Heights - Kendall Cou
Chaparral Creek
Cheevers
Cibolo Crossing
City
Cordillera Ranch
Corley Farms
Country Bend
Coveney Ranch
Creekside
Creekside Place
Cypress Bend On The Guadalupe
Deep Hollow
Diamond Ridge
Dietert
Dove Country Farm
Dresden Wood
Dresden Wood 1
Durango Reserve
Eastland Terr/boerne
English Oaks
Esperanza
Esperanza - Kendall County
Esser Addition
Estancia
Evergreen Courts
Fox Falls
Friendly Hills
Garden Creek Ii
George's Ranch
George's Ranch - Adeline
Greco Bend
Harnisch Baer
Harnisch & Baer
High Point Ranch Subdivision
Hillview
Indian Acres
Indian Creek Acres
Indian Hills
Indian Springs
Irons & Gates Addition
Irons & Grahams Addition
K-bar-m Ranch
Kendall Creek Estates
Kendall Oaks
Kendall Woods
Kendall Woods Estate
Kendall Woods Estates
Kernaghan Addition
Lake Country
Lakeside Acres
Limestone Ranch
Menger Springs
Miralomas Garden Homes Unit 1
Miralomas The Reserve
Moosehead Manor
Mountain Laurel Heights
Mountain S F
N/a
Na
Nollkamper Subdivision
None
Not In Defined
Not In Defined Subdivision
Oak Forest
Oak Park
Oak Park Addition
Oak Retreat
Out/kendall
Out/kendall Co.
Pecan Spring Ranch
Pecan Springs
Platten Creek
Pleasant Valley
Randy Addition
Ranger Creek
Regency At Esperanza
Regency At Esperanza - Flamenc
Regency At Esperanza - Sardana
Regency At Esperanza - Zambra
Regency At Esperanza Sardana
Regent Park
Ridge At Tapatio
River Mountain Ranch
River View
Rolling Acres
Rosewood Gardens
Sabinas Creek Ranch
Sabinas Creek Ranch Phase 1
Sabinas Creek Ranch Phase 2
Saddlehorn
Sage Oaks
Scenic Crest
Schertz Addition
Serenity Oaks Estates
Shadow Valley Ranch
Shoreline Park
Silver Hills
Sonderland
Southern Oaks
Sparkling Springs Ra
Springs Of Cordillera Ranch
Sundance Ranch
Sunrise
Tapatio Springs
The Bristow Of Upper Balcones
The Crossing
The Crossing At Kenberg
The Crossing Mountain Creek
The Ranches At Creekside
The Reserve At Saddlehorn
The Villas At Hampton Place
The Woods Of Boerne Subdivisio
The Woods Of Frederick Creek
Toll Brothers At George's Ranc
Trails Of Herff Ranch
Trailwood
Village Oaks
Waterstone
Waterstone On The Guadalupe
Windwood Es
Windwood Estates
Woods Of Frederick Creek
Woodside Village




