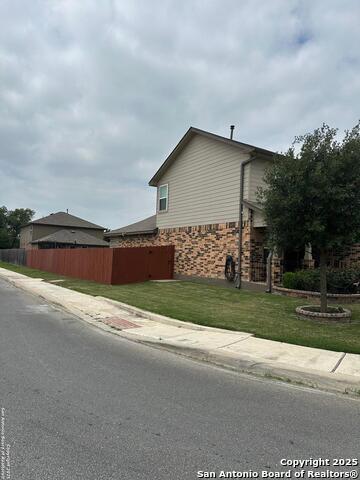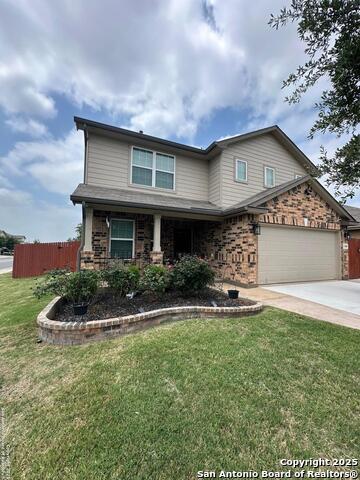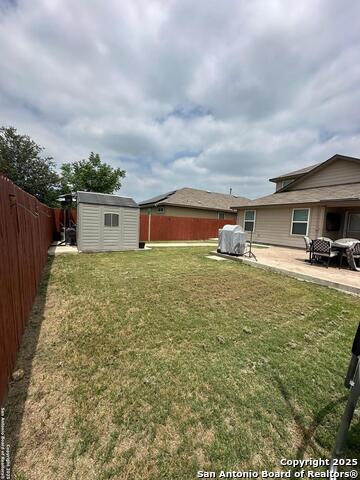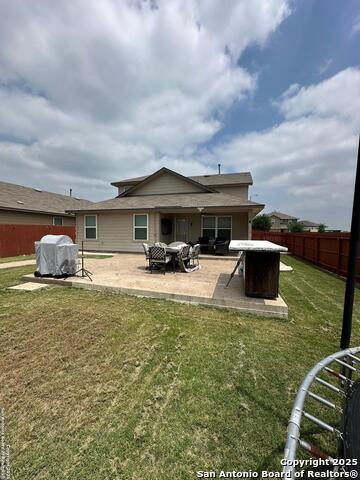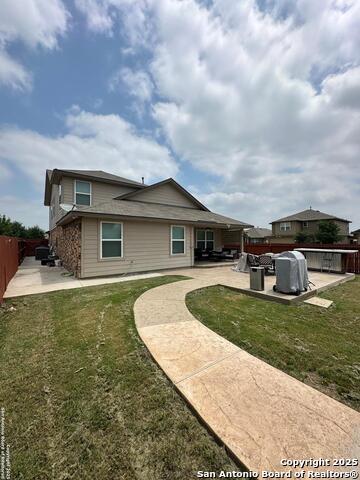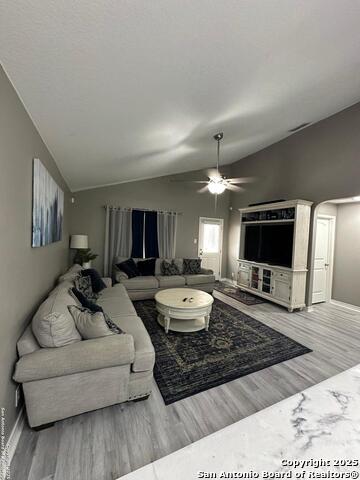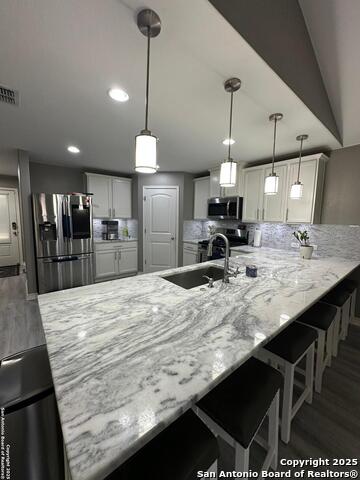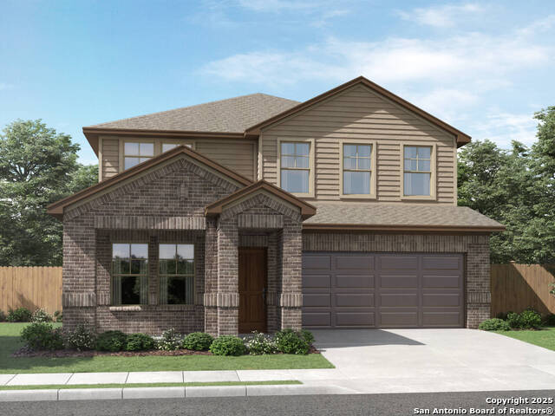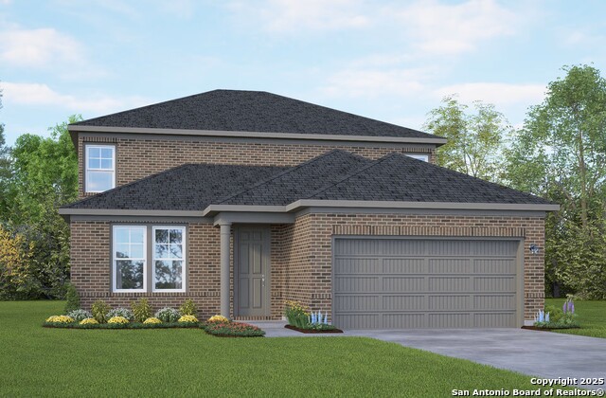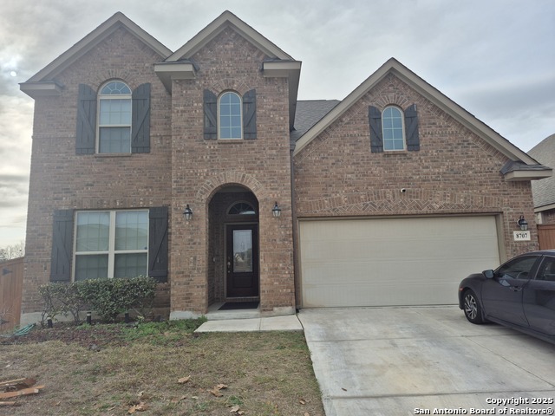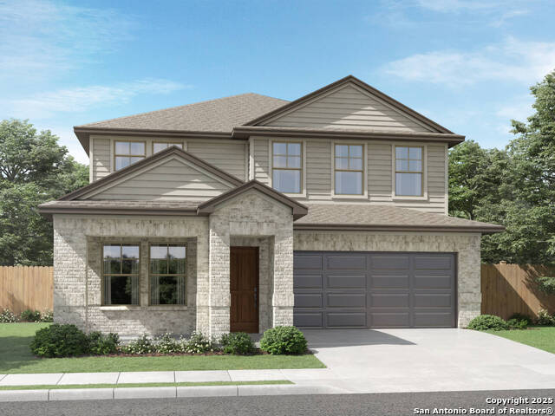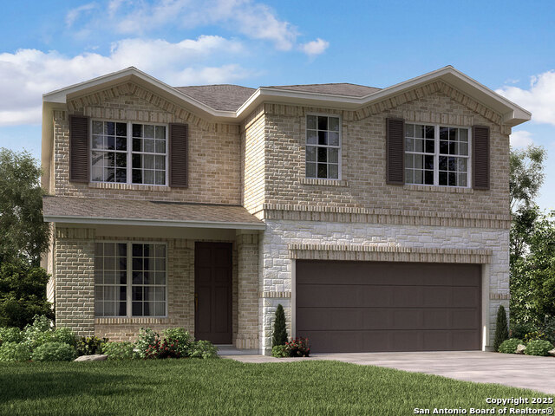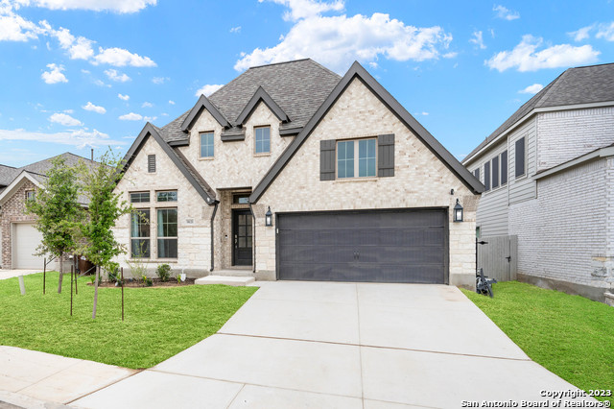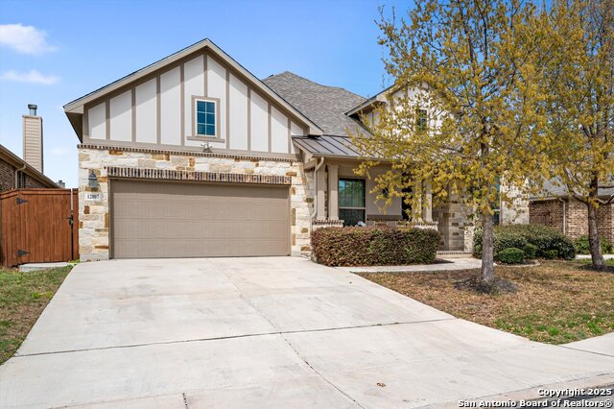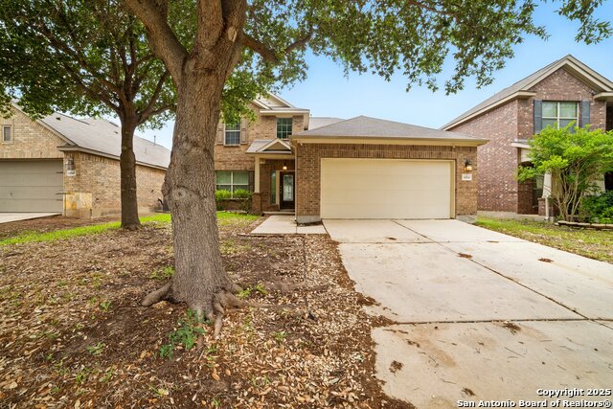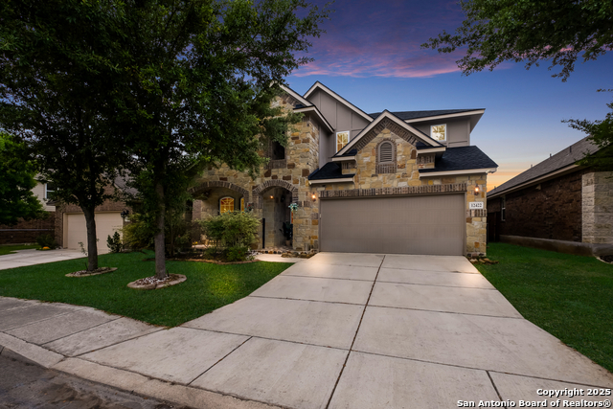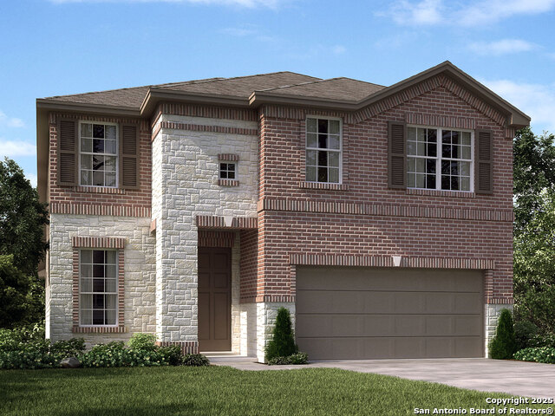13408 Drop Seed, San Antonio, TX 78254
Property Photos
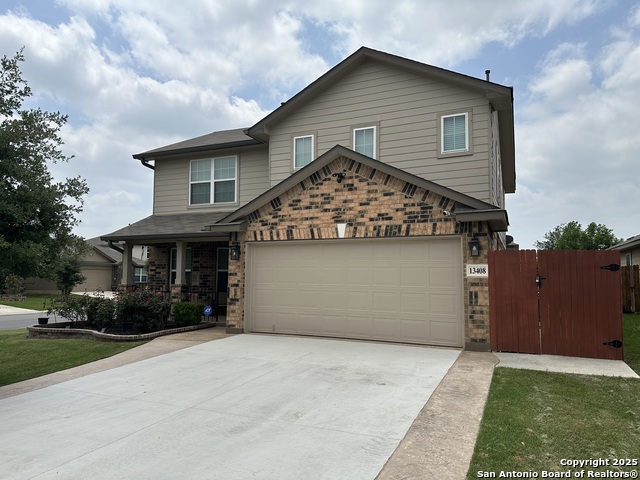
Would you like to sell your home before you purchase this one?
Priced at Only: $375,000
For more Information Call:
Address: 13408 Drop Seed, San Antonio, TX 78254
Property Location and Similar Properties
- MLS#: 1863639 ( Single Residential )
- Street Address: 13408 Drop Seed
- Viewed: 80
- Price: $375,000
- Price sqft: $161
- Waterfront: No
- Year Built: 2018
- Bldg sqft: 2323
- Bedrooms: 4
- Total Baths: 3
- Full Baths: 2
- 1/2 Baths: 1
- Garage / Parking Spaces: 2
- Days On Market: 167
- Additional Information
- County: BEXAR
- City: San Antonio
- Zipcode: 78254
- Subdivision: Valley Ranch Bexar County
- District: Northside
- Elementary School: Kallison
- Middle School: FOLKS
- High School: Harlan
- Provided by: RE/MAX Alamo Realty
- Contact: Ernesto Gonzalez
- (210) 607-4689

- DMCA Notice
-
DescriptionWelcome to 13408 Drop Seed Your Dream Home Awaits in Valley Ranch! This stunning 4 bedroom, 2.5 bathroom home sits on a spacious premium corner lot and is loaded with thoughtful upgrades and stylish finishes throughout. Perfect layout and meticulously maintained, this 2,323 sq ft home offers modern comfort and convenience in one of San Antonio's most desirable communities. Step inside to discover an open concept layout perfect for both relaxing and entertaining. The upgraded kitchen and living areas flow effortlessly to a generous backyard featuring a custom oversized concrete slab patio ideal for weekend barbecues or quiet evenings under the stars. The owner has enhanced this home inside and out, and is open to price negotiation or contributing toward your closing costs making this an unbeatable opportunity! Enjoy the full Valley Ranch lifestyle with access to resort style amenities including a sparkling pool, fitness center, playgrounds, and scenic walking trails. Located just minutes from top rated schools, major shopping centers, and popular dining spots, this home offers the perfect blend of comfort, convenience, and community. Plus Select appliances and furniture may convey with a full price offer! DID I MENTION SELLERS ARE OFFERING A $5,000 INCENTIVE TO THE BUYERS WITH A FULL OFFER !!! Don't wait homes in Valley Ranch go fast. If you are looking for your perfect home, or an investment property, don't miss out, schedule your private showing today and make this move in ready gem your own!
Payment Calculator
- Principal & Interest -
- Property Tax $
- Home Insurance $
- HOA Fees $
- Monthly -
Features
Building and Construction
- Builder Name: DRHorton
- Construction: Pre-Owned
- Exterior Features: Brick, Cement Fiber
- Floor: Carpeting, Ceramic Tile, Laminate
- Foundation: Slab
- Kitchen Length: 13
- Roof: Composition
- Source Sqft: Appsl Dist
Land Information
- Lot Description: Corner
- Lot Improvements: Street Paved, Curbs, Street Gutters, Sidewalks, Streetlights
School Information
- Elementary School: Kallison
- High School: Harlan HS
- Middle School: FOLKS
- School District: Northside
Garage and Parking
- Garage Parking: Two Car Garage
Eco-Communities
- Water/Sewer: Water System, Sewer System, City
Utilities
- Air Conditioning: One Central
- Fireplace: Not Applicable
- Heating Fuel: Electric
- Heating: Central
- Utility Supplier Elec: CPS
- Utility Supplier Gas: CPS
- Utility Supplier Sewer: SAWS
- Utility Supplier Water: SAWS
- Window Coverings: All Remain
Amenities
- Neighborhood Amenities: Pool, Tennis, Clubhouse, Park/Playground, Jogging Trails, Sports Court
Finance and Tax Information
- Days On Market: 160
- Home Owners Association Fee: 235
- Home Owners Association Frequency: Quarterly
- Home Owners Association Mandatory: Mandatory
- Home Owners Association Name: VRCO
- Total Tax: 6444
Rental Information
- Currently Being Leased: No
Other Features
- Block: 121
- Contract: Exclusive Right To Sell
- Instdir: From 1604 Loop W exit toward Shaenfield Rd turn west, at the roundabout take the second exit onto Glam Rd turn right onto High Branch turn left onto Monument Parke turn left onto Wichita Parke turn right and house will be on your left.
- Interior Features: Two Living Area, Separate Dining Room, Eat-In Kitchen, Two Eating Areas, Island Kitchen, Breakfast Bar, Walk-In Pantry, Study/Library, Game Room, Utility Room Inside, Open Floor Plan, High Speed Internet, Laundry Room, Walk in Closets, Attic - Pull Down Stairs
- Legal Desc Lot: 15
- Legal Description: Cb 4451E (Valley Ranch U-12B), Block 121 Lot 15 2019 - Creat
- Miscellaneous: Additional Bldr Warranty
- Occupancy: Owner
- Ph To Show: 2102222227
- Possession: Closing/Funding
- Style: Two Story
- Views: 80
Owner Information
- Owner Lrealreb: No
Similar Properties
Nearby Subdivisions
Autumn Ridge
Braun Heights
Braun Landings
Braun Oaks
Braun Point (ns)
Braun Station
Braun Station East
Braun Station West
Braun Willow
Brauns Farm
Bricewood
Bridgewood
Bridgewood Ranch
Camino Bandera
Canyon Parke
Cross Creek
Davis Ranch
Finesilver
Geronimo Forest
Guilbeau Gardens
Guilbeau Gardens Ns
Hills Of Shaenfield
Hunters Ranch
Kallison Ranch
Kallison Ranch Ii - Bexar Coun
Laura Heights
Laurel Heights
Mccrary Tr Un 3
Meadows At Bridgewood
Mystic Park
Mystic Park Sub
New Territories
Oak Grove
Oasis
Prescott Oaks
Remuda Ranch
Remuda Ranch North Subd
Rosemont Hill
Saddlebrook
Sagebrooke
Sawyer Meadows Ut-3
Shaenfield Place
Silver Canyon
Silver Oaks
Silver Oaks Ii
Silverbrook
Stillwater Ranch
Stonefield
Stonefield/oaks Of Ns
Talise De Culebra
Tausch Farms
The Orchards At Valley Ranch
Townsquare
Tribute Ranch
Valley Ranch
Valley Ranch - Bexar County
Waterwheel
Waterwheel Unit 1 Phase 1
Waterwheel Unit 1 Phase 2
Wildhorse
Wildhorse At Tausch Farms
Wildhorse Vista
Wind Gate Ranch
Woods End




