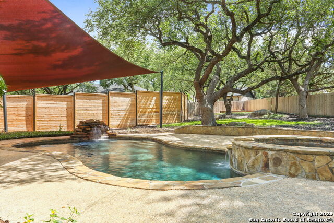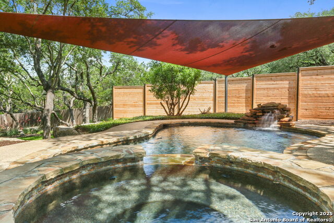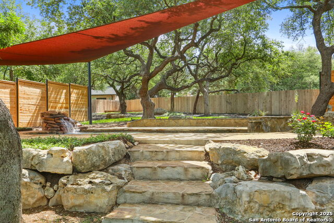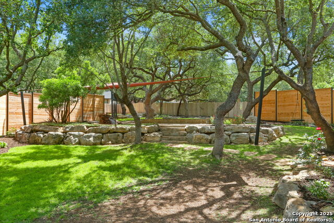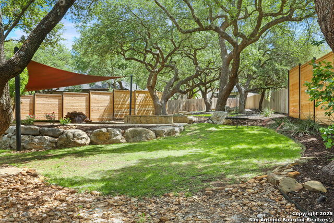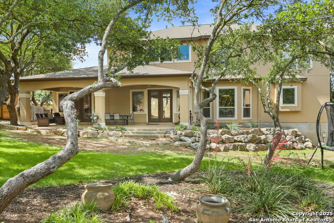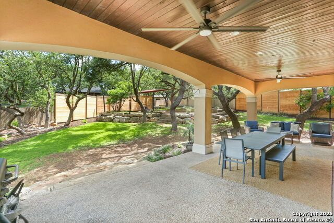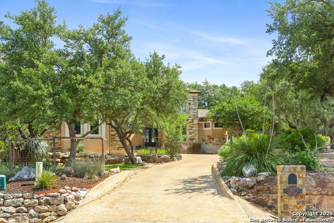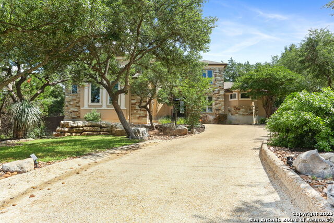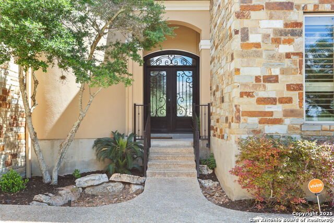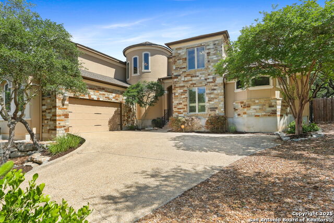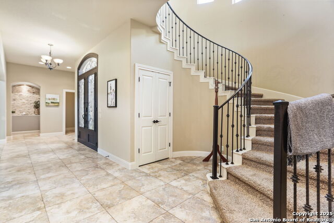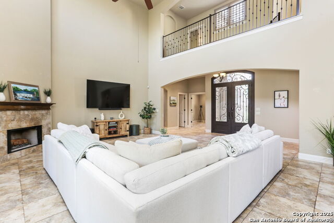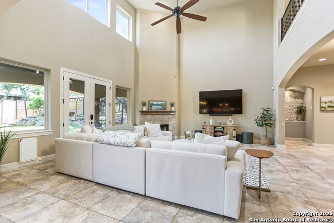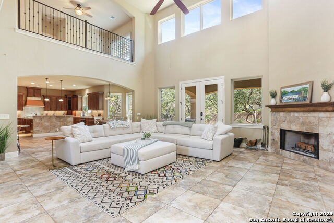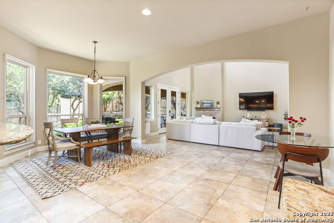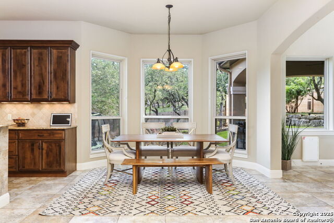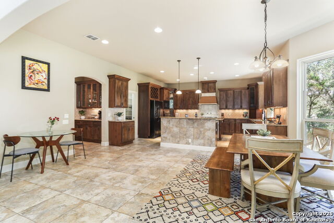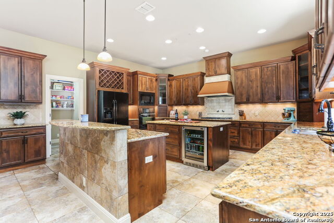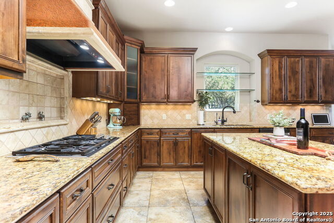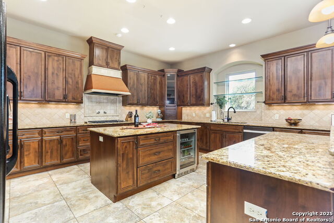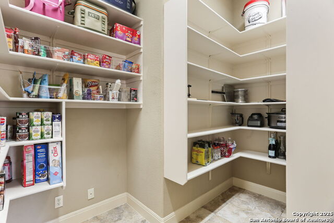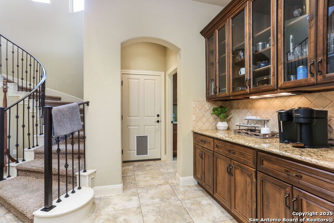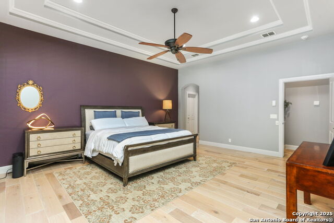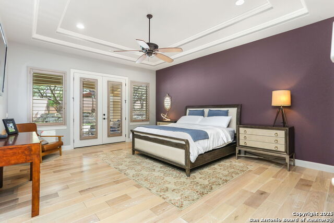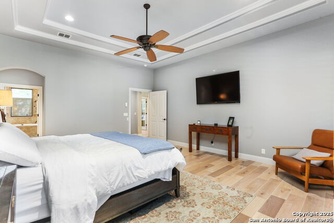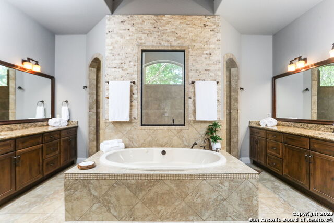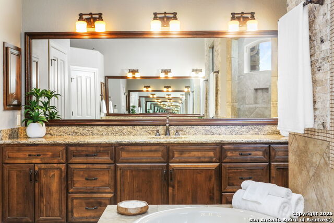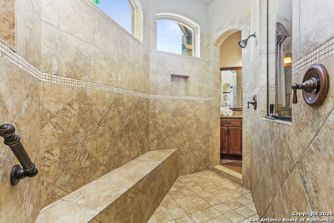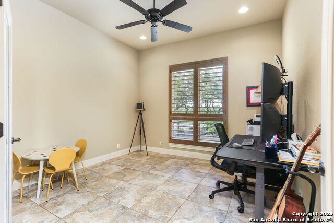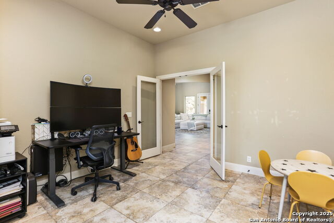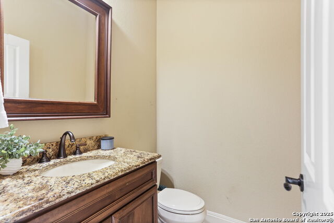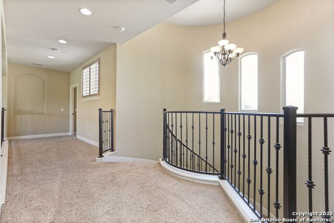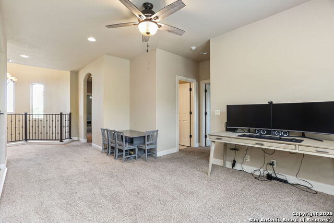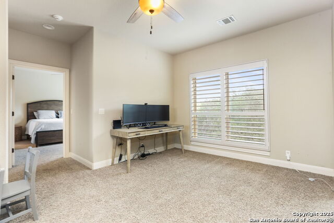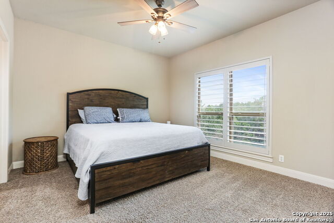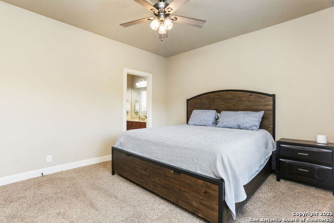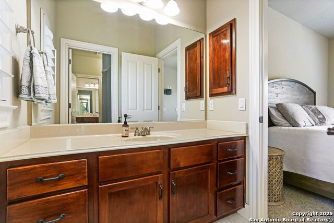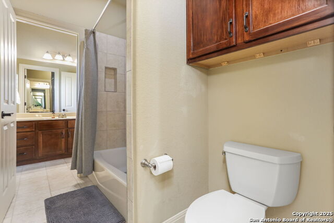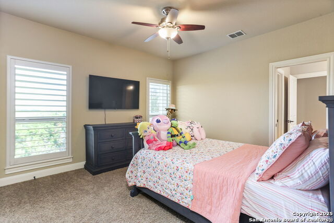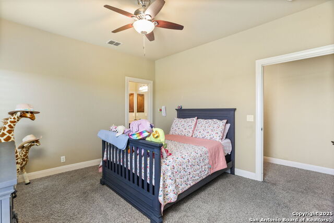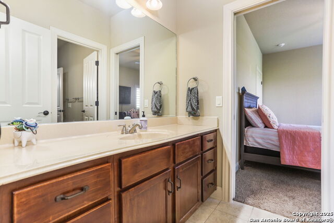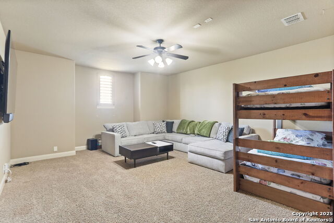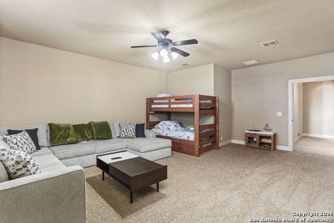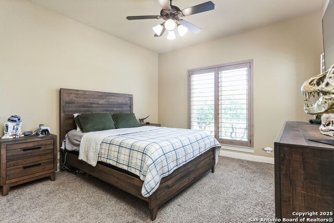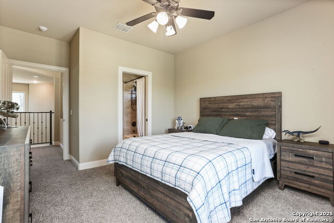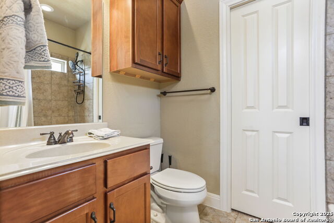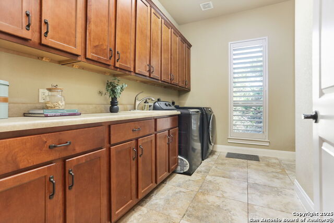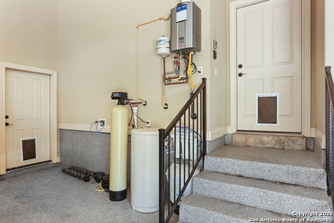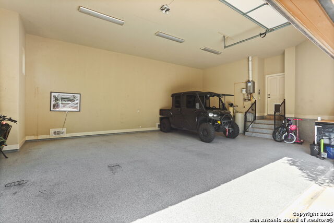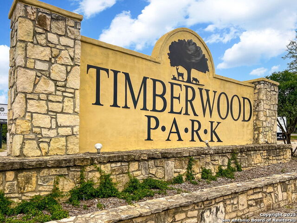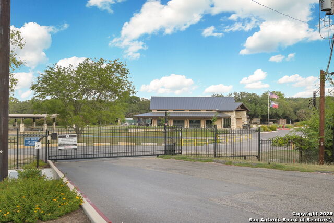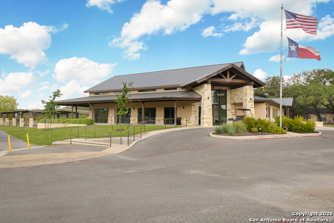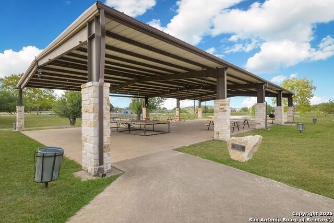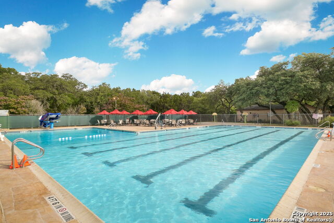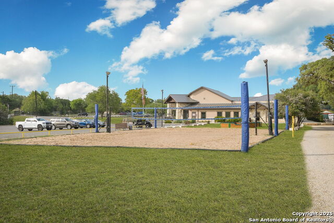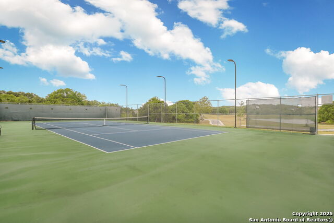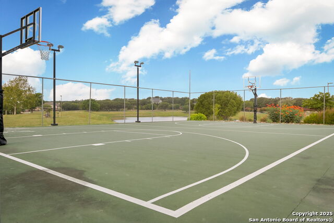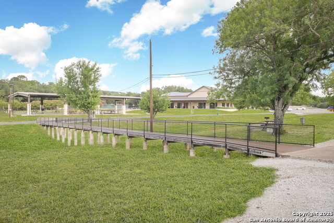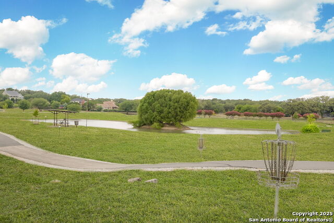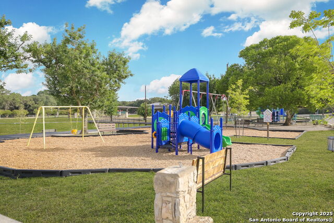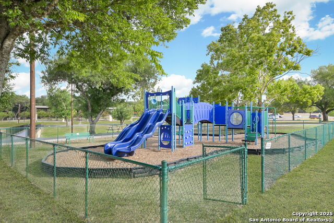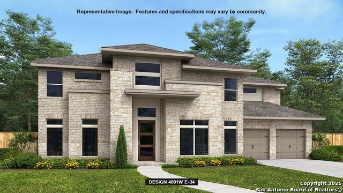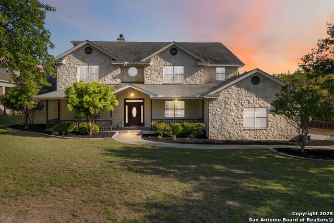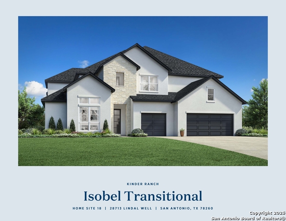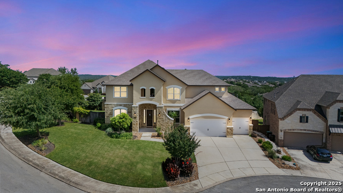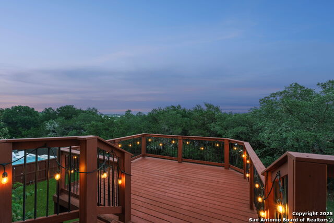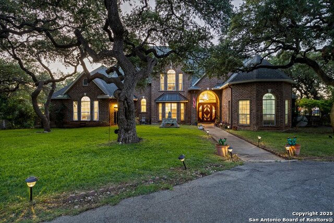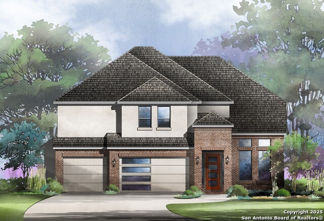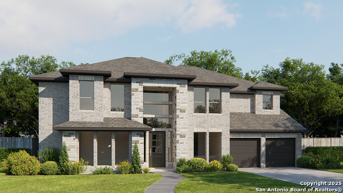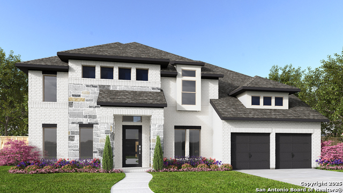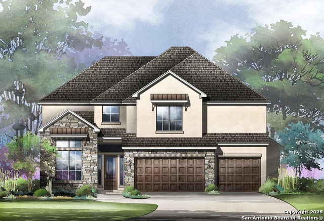927 Scenic Stroll, San Antonio, TX 78260
Property Photos
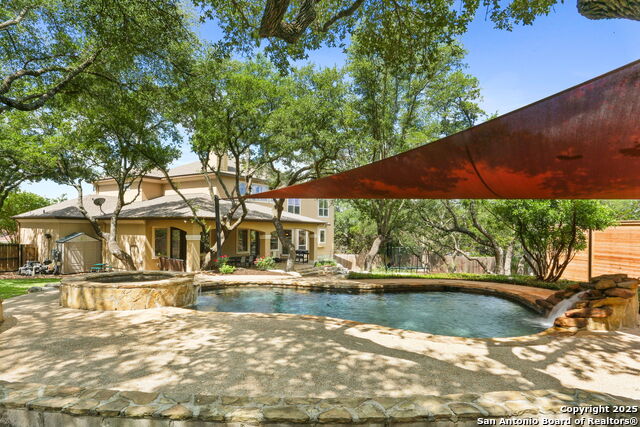
Would you like to sell your home before you purchase this one?
Priced at Only: $870,000
For more Information Call:
Address: 927 Scenic Stroll, San Antonio, TX 78260
Property Location and Similar Properties
- MLS#: 1866473 ( Single Residential )
- Street Address: 927 Scenic Stroll
- Viewed: 168
- Price: $870,000
- Price sqft: $209
- Waterfront: No
- Year Built: 2005
- Bldg sqft: 4171
- Bedrooms: 4
- Total Baths: 4
- Full Baths: 3
- 1/2 Baths: 1
- Garage / Parking Spaces: 2
- Days On Market: 174
- Additional Information
- County: BEXAR
- City: San Antonio
- Zipcode: 78260
- Subdivision: Timberwood Park
- District: Comal
- Elementary School: Timberwood Park
- Middle School: Pieper Ranch
- High School: Pieper
- Provided by: Keller Williams Heritage
- Contact: Shana Kounse
- (210) 373-3011

- DMCA Notice
-
DescriptionNestled in the tranquil Timberwood Park community, 927 Scenic Stroll is a custom built masterpiece that perfectly combines luxury, comfort, and style. Set on over half an acre and surrounded by mature oak trees, this 4,171 sq ft home offers four spacious bedrooms and 3.5 bathrooms an ideal layout for both everyday living and elegant entertaining. Step outside to your private backyard oasis, where a sparkling pool and spa set the stage for relaxing evenings or unforgettable summer gatherings. Recent upgrades include a new Tyvek garage floor, Polaris pool pump, pool heater, pool filter, and the addition of an AquaLink system allowing you to control pool functions and exterior lighting straight from your mobile device. The expansive primary suite serves as a serene retreat, complete with a cozy sitting area and direct access to the patio perfect for enjoying peaceful Hill Country mornings. Built in 2005, the home features refined architectural details, quality finishes, and a beautifully landscaped yard that enhances its curb appeal. Living in Timberwood Park also means enjoying access to an exceptional 30 acre private recreation area. This amenity rich space includes a catch and release fishing lake, resort style swimming pool, clubhouse with weight room, pavilions, picnic and BBQ areas, Par 3 golf course, lighted tennis and basketball courts, sports fields, a kiddie splash pad, walking trails, and sand volleyball courts. The community also hosts family friendly events year round, creating an environment perfect for both relaxation and active living. Located in the acclaimed Comal Independent School District and just minutes from top rated schools, fine dining, and premier shopping, this property offers a rare blend of tranquility and convenience. Don't miss your opportunity to own this exceptional home in one of North San Antonio's most desirable communities.
Payment Calculator
- Principal & Interest -
- Property Tax $
- Home Insurance $
- HOA Fees $
- Monthly -
Features
Building and Construction
- Apprx Age: 20
- Builder Name: Stone Creek Custom Homes
- Construction: Pre-Owned
- Exterior Features: Brick, 4 Sides Masonry, Stone/Rock
- Floor: Carpeting, Ceramic Tile, Wood
- Foundation: Slab
- Kitchen Length: 17
- Roof: Composition
- Source Sqft: Appsl Dist
School Information
- Elementary School: Timberwood Park
- High School: Pieper
- Middle School: Pieper Ranch
- School District: Comal
Garage and Parking
- Garage Parking: Two Car Garage
Eco-Communities
- Water/Sewer: Septic
Utilities
- Air Conditioning: Two Central
- Fireplace: Living Room
- Heating Fuel: Natural Gas
- Heating: Central
- Recent Rehab: No
- Utility Supplier Elec: CPS
- Utility Supplier Gas: CPS
- Utility Supplier Grbge: Tiger
- Utility Supplier Water: SAWS
- Window Coverings: All Remain
Amenities
- Neighborhood Amenities: Park/Playground, Jogging Trails, Sports Court, BBQ/Grill, None
Finance and Tax Information
- Days On Market: 165
- Home Owners Association Fee: 175
- Home Owners Association Frequency: Semi-Annually
- Home Owners Association Mandatory: Mandatory
- Home Owners Association Name: TIMBERWOOD PARK ASSOCIATION
- Total Tax: 22052.44
Rental Information
- Currently Being Leased: No
Other Features
- Block: 242
- Contract: Exclusive Right To Sell
- Instdir: Turn left onto Wishing Well then Turn right on Sunny Meadow Dr, Left on Scenic Stroll
- Interior Features: Two Living Area, Separate Dining Room, Eat-In Kitchen, Island Kitchen, Walk-In Pantry, Study/Library, Media Room, Utility Room Inside
- Legal Description: Cb 4844A Blk 242 Lot 8 Timberwood Park Unit 58
- Miscellaneous: None/not applicable
- Occupancy: Owner
- Ph To Show: 2102222227
- Possession: Closing/Funding
- Style: Two Story, Mediterranean
- Views: 168
Owner Information
- Owner Lrealreb: No
Similar Properties
Nearby Subdivisions
Bavarian Hills
Bent Tree
Bluffs Of Lookout Canyon
Boulders At Canyon Springs
Canyon Ranch Estates
Canyon Springs
Canyon Springs Cove
Clementson Ranch
Crossing At Lookout Cany
Enclave At Canyon Springs
Estancia
Estancia Ranch
Estancia Ranch - 50
Hastings Ridge At Kinder Ranch
Heights At Stone Oak
Highland Estates
Kinder Ranch
Kinder Ranch 70's
Kinder Ranch Prospect Crk
Lakeside At Canyon Springs
Legend Oaks
Links At Canyon Springs
Lookout Canyon
Lookout Canyon Creek
None
Oak Moss North
Oakwood Acres
Panther Creek At Stone O
Panther Creek Ne
Promontory Heights
Promontory Pointe
Prospect Creek At Kinder Ranch
Ridge At Canyon Springs
Ridge At Lookout Canyon
Ridge Of Silverado Hills
Ridgelookout Canyon Ph I
Royal Oaks Estates
San Miguel
San Miguel At Canyon Springs
Sherwood Forest
Silverado Hills
Springs Of Silverado Hills
Sterling Ridge
Stone Oak Villas Ne
Stonecrest At Lookout Ca
Summerglen
Sunday Creek At Kinder Ranch
Terra Bella
The Bluffs At Canyon Springs
The Enclave At Canyon Springs
The Forest At Stone Oak
The Heights At Stone Oak
The Overlook
The Preserve Of Sterling Ridge
The Reserve At Canyon Springs
The Reserves @ The Heights Of
The Ridge At Lookout Canyon
The Summit At Canyon Springs
The Summit At Sterling Ridge
Timber Oaks North
Timberline Park Cm
Timberwood Park
Timberwood Park Un 1
Tivoli
Toll Brothers At Kinder Ranch
Valencia Park Enclave
Villas At Canyon Springs
Villas Of Silverado Hills
Villas Sub
Vista Bella
Waterford Heights
Waters At Canyon Springs
Willis Ranch
Willis Ranch Unit 2, Lot 17, B




