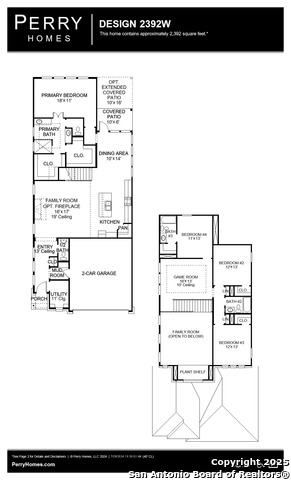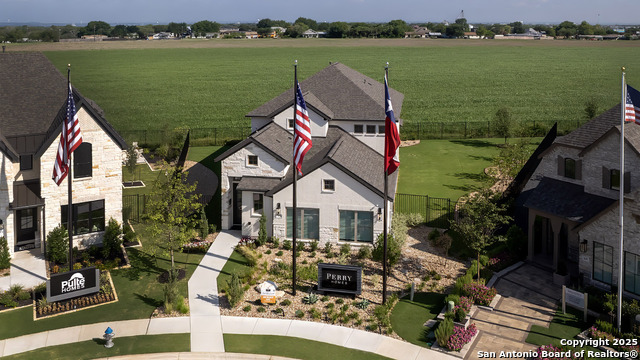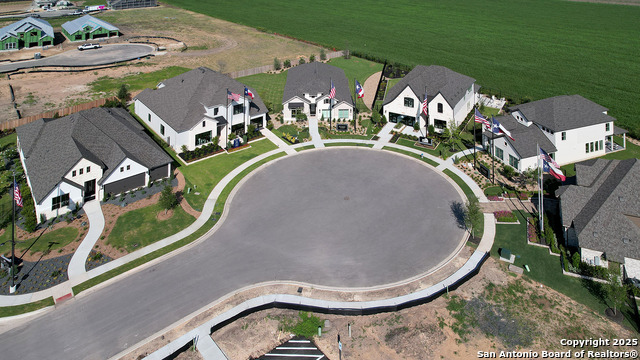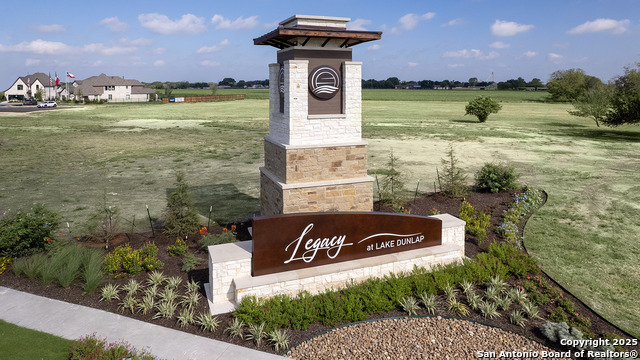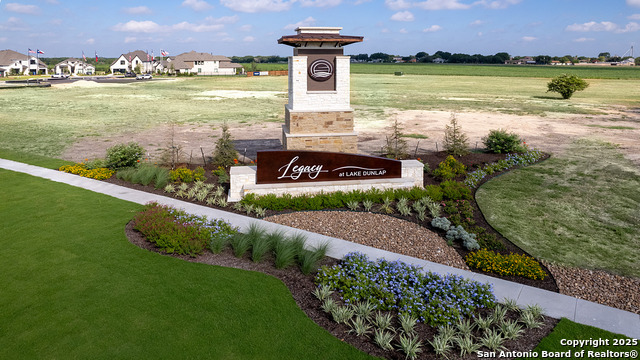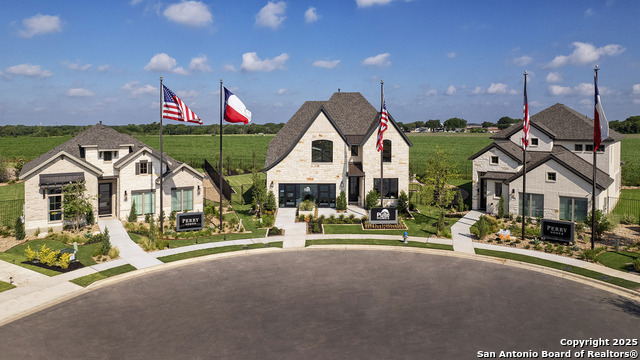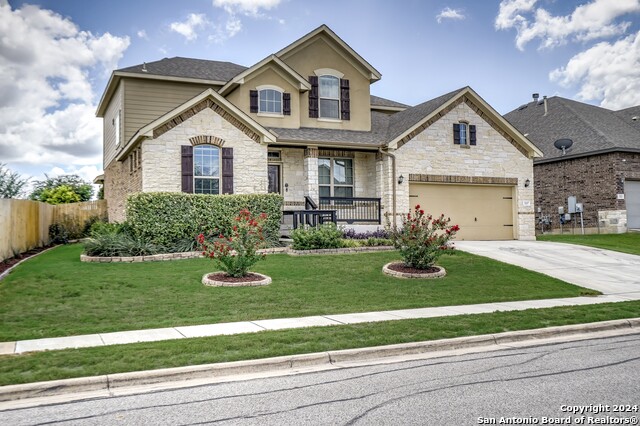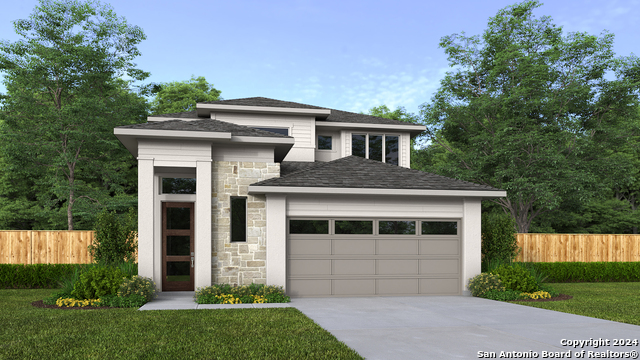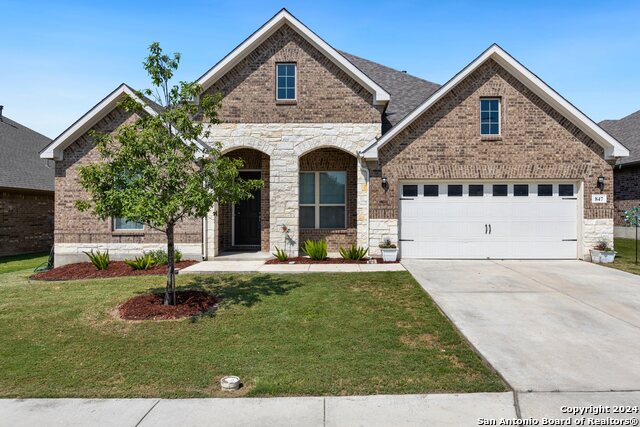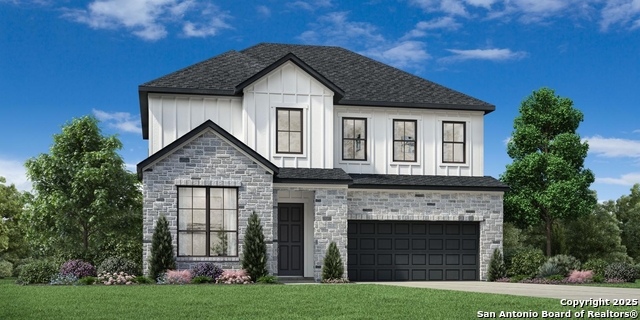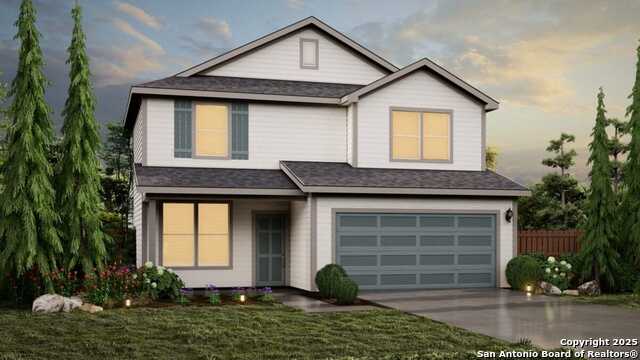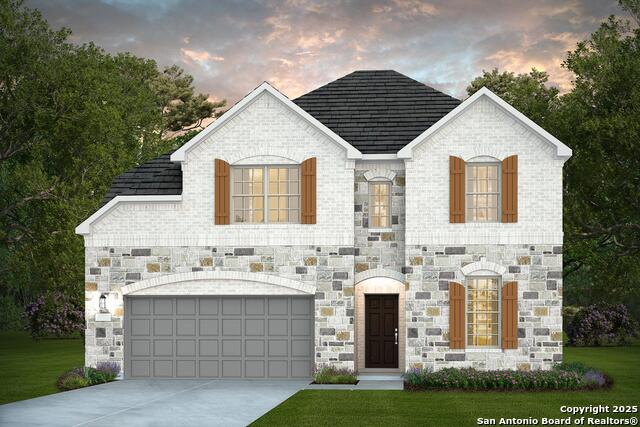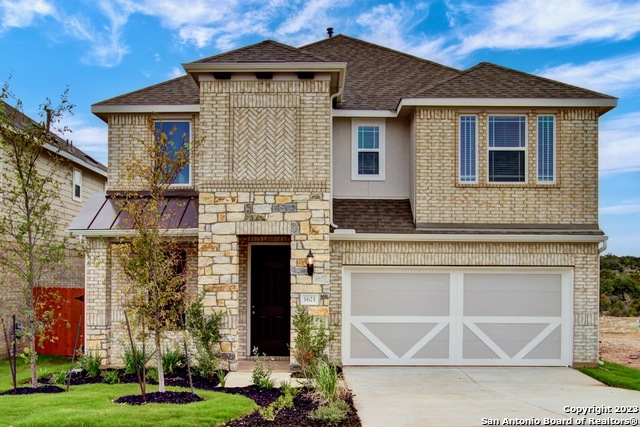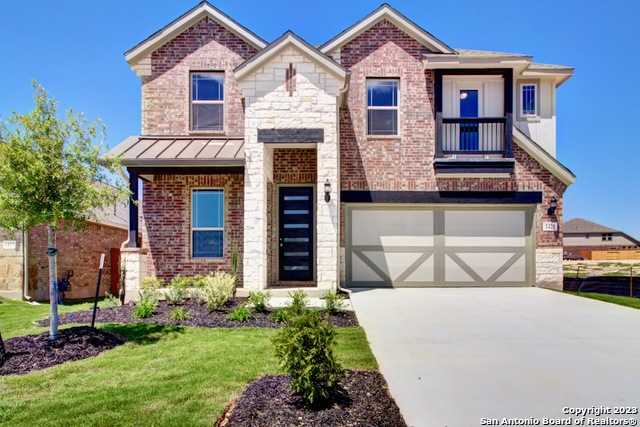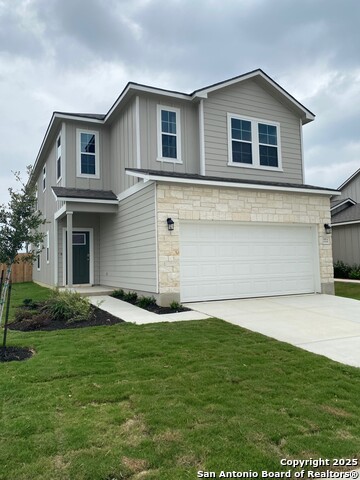212 Alpine Lakes, New Braunfels, TX 78130
Property Photos
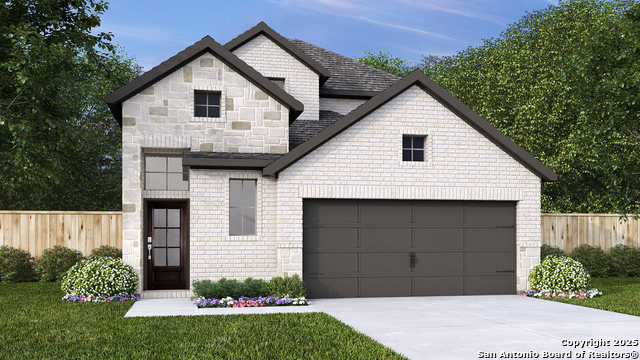
Would you like to sell your home before you purchase this one?
Priced at Only: $444,900
For more Information Call:
Address: 212 Alpine Lakes, New Braunfels, TX 78130
Property Location and Similar Properties
- MLS#: 1867504 ( Single Residential )
- Street Address: 212 Alpine Lakes
- Viewed: 49
- Price: $444,900
- Price sqft: $186
- Waterfront: No
- Year Built: 2025
- Bldg sqft: 2392
- Bedrooms: 4
- Total Baths: 4
- Full Baths: 3
- 1/2 Baths: 1
- Garage / Parking Spaces: 2
- Days On Market: 168
- Additional Information
- County: COMAL
- City: New Braunfels
- Zipcode: 78130
- Subdivision: Legacy At Lake Dunlap
- District: Comal
- Elementary School: Oak Creek
- Middle School: Canyon
- High School: Canyon
- Provided by: Perry Homes Realty, LLC
- Contact: Lee Jones
- (713) 948-6666

- DMCA Notice
-
DescriptionStep through the front entrance and you'll find a spacious entryway adorned with three large windows allowing natural light to illuminate the space. Located right off the front entrance is the utility room. As you proceed into the family room, you'll be captivated by the 19 foot ceilings. The corner kitchen features an island with built in seating and a walk in pantry. The adjacent dining area is bathed in natural light from the corner wall of windows. Enter the private primary suite, where a wall of windows welcomes you filling the room with natural light. French doors lead you to the primary bath, which offers dual vanities, a spacious glass enclosed shower, and two oversized walk in closets. On the second floor, you'll discover an open game room. The secondary bedrooms feature walk in closets, separate linen closets, and share a full bathroom. A private guest suite with a full bathroom completes the upstairs. Outside is a covered backyard patio. Completing the floor plan is a mud room located just off the two car garage.
Payment Calculator
- Principal & Interest -
- Property Tax $
- Home Insurance $
- HOA Fees $
- Monthly -
Features
Building and Construction
- Builder Name: Perry Homes
- Construction: New
- Exterior Features: Brick, 4 Sides Masonry, Stone/Rock
- Floor: Carpeting, Ceramic Tile
- Foundation: Slab
- Kitchen Length: 13
- Roof: Composition
- Source Sqft: Bldr Plans
Land Information
- Lot Dimensions: 119x40
- Lot Improvements: Street Paved, Curbs, Street Gutters, Sidewalks, Streetlights, Fire Hydrant w/in 500'
School Information
- Elementary School: Oak Creek
- High School: Canyon
- Middle School: Canyon
- School District: Comal
Garage and Parking
- Garage Parking: Two Car Garage, Attached
Eco-Communities
- Energy Efficiency: Tankless Water Heater, 16+ SEER AC, Programmable Thermostat, 12"+ Attic Insulation, Double Pane Windows, Energy Star Appliances, Radiant Barrier, Low E Windows, High Efficiency Water Heater, Cellulose Insulation, Ceiling Fans
- Green Certifications: HERS Rated, HERS 0-85
- Green Features: Low Flow Commode, Low Flow Fixture, Mechanical Fresh Air
- Water/Sewer: Water System, Sewer System
Utilities
- Air Conditioning: One Central
- Fireplace: Not Applicable
- Heating Fuel: Natural Gas
- Heating: Central, Heat Pump
- Window Coverings: None Remain
Amenities
- Neighborhood Amenities: Waterfront Access, Park/Playground, Sports Court
Finance and Tax Information
- Days On Market: 167
- Home Faces: North
- Home Owners Association Fee: 650
- Home Owners Association Frequency: Annually
- Home Owners Association Mandatory: Mandatory
- Home Owners Association Name: LIFETIME HOA MANAGEMENT
- Total Tax: 2.18
Other Features
- Accessibility: Low Pile Carpet, Level Lot, First Floor Bath, Full Bath/Bed on 1st Flr, First Floor Bedroom, Stall Shower
- Contract: Exclusive Right To Sell
- Instdir: From I-35, exit Highway 46 and turn left. Travel approximately 3.3 miles, then turn right on Weltner Road. Continue on Weltner Road, then turn right onto Lake Como Point. The Sales Center will be on your right at 101 Lake Como Point.
- Interior Features: Two Living Area, Liv/Din Combo, Eat-In Kitchen, Island Kitchen, Breakfast Bar, Walk-In Pantry, Game Room, Utility Room Inside, 1st Floor Lvl/No Steps, High Ceilings, Open Floor Plan, Pull Down Storage, Cable TV Available, High Speed Internet, Laundry Main Level, Laundry Room, Walk in Closets
- Legal Description: KOHLENBERG #1 aka LEGACY @LAKE DUNLAP BLOCK 5 LOT 4 0.119 AC
- Miscellaneous: Builder 10-Year Warranty, Taxes Not Assessed, Under Construction, No City Tax, Additional Bldr Warranty
- Occupancy: Vacant
- Ph To Show: 713-948-6666
- Possession: Closing/Funding
- Style: Two Story, Traditional
- Views: 49
Owner Information
- Owner Lrealreb: Yes
Similar Properties
Nearby Subdivisions
(458d201) Nb Cb5000a (hospital
(c458-lp337) North Loop 337
22 New Braunfels
Abs: 52 Sur: William Bracken 1
Ashby Acres
August Fields
Augustus Pass
Avery Park
Baus Addition
Bella Vista
Bentwood
Buena Vista
Cameron
Caprock
Casinas At Gruene
Castle Ridge
Cb4037
City Block 1061
City Block 3007
City Block 4033
City Block 4056
City Block 5092
City Block 5113
Cloud Country
Community Association Of Mocki
Cornerstone
Cotton Cottages
Cotton Crossing
Creekside
Creekside Crossing
Creekside Farm
Creekside Farms
Creekside Farms Sub Un 4
Crescent Ridge
Cypress Rapids
Cypress Rapids Gruene 9
Dauer Ranch
Dauer Ranch Estates
Deer Creek
Deer Crest
Deer Crest Un 5
Dove Crossing
Elley
Elley Lane
Elley Lane Sub Un 2
Elley Lane Subdivision
Elley West Un 2
Esnaurizar A M
Fellers
Garden Estates
Garden Park
Garden Park 3
Gardens Of North Ranch Estates
Gardens Of Ranch Estates
Glencrest - Guadalupe County
Grandview Add
Grandview Addition
Green Meadows-comal
Green Pastures
Greystone
Gruene Courtyard
Gruene Crossing
Gruene Garden
Gruene Leaf
Gruene Villages
Guada Coma Estates
Guada Coma Estates 1
Guadalupe Ridge
Guinn Addition New City Block
Harbor Lake Shores
Heather Glen
Heather Glen Phase 1
Heather Glen Phase 2
Heather Glen Phase 3
Heather Glen Phase 5
Heatherfield Un 2
Heights At Saengerhalle
Herber Estates
Hidden Springs
High Cotton Estates
Highland
Highland Grove
Highland Grove 2
Highland Grove Un5
Highland Park
Highland Ridge
Hillside On Landa
Hoeke Add
Huisache Hills
Jahn Add
Katy
Kirkwood
Kreuslerville
Kyndwood
Lake Front Court
Lakecreek
Lakeside
Lakewood Shadows
Lakewood Shadows #4
Landa Park Estates
Landon Ridge
Laubach
Laubach Sub Un 2a
Laurel Heights
Legacy @ Lake Dunlap
Legacy At Lake Dunlap
Legend Heights
Legend Point
Legend Pond
Legend Pond-legend Meadow Phas
Legend Pondlegend Point Ph 5
Loma Verde
Lone Star
Lonesome Dove
Long Creek
Mayfair
Meadow Creek
Meadows
Meadows At Clear Spring
Meadows At Clear Springs
Memorial
Meyer Addtion Area
Meyers Landing
Milltown
Mission Forest
Mission Forest 1
Mission Heights
Mission Hill
Mission Hills
Mission Hills 1
Mission Oaks
Mission Ridge
Mockingbird Heights
Mockingbird Heights 6
Morning Mist
Morningside
N/a
New Braunfels
New Braunfels Bl 5045
New Braunfels Ranch Estates
North Park Meadows
North Ranch Estates
North Shore Estates
Northridge
Northwest Crossing
Northwest Crossing 1
Not In Defined Subdivision
Oak Creek
Oak Creek Estates
Oak Creek Estates Ph 1a
Oak Creek Estates Ph 1b
Oak Creek Estates Phase Ib
Oakwood Estates
Oakwood Estates 18
Oelkers Acres
Out/comal
Overlook At Creekside
Overlook At Creekside Unit 1
Overlook At Creekside Unit 2
Palace Heights 8
Park Place
Park Ridge
Parkridge Estates
Parkside
Parkside Un 3
Pecan Crossing
Preston Estates
Providence Place
Quail Valley
R & K
Ridgemont
Rio Vista
River Chase
River Terrace
Rivercresst Heights
Rivercrest Heights
Rivermill Crossing
Rivertree 1
Rolling Valley
Rural Nbhd Geo Region
Saengerhalle
Saengerhalle Meadows
Schneider Addition
Shadow Park
Shadow Park 2
Sky Ranch
Skyview
Solms Landing
Solms Preserve
South Bank 1
Southbank
Southwest New Braufels Bl 3007
Spring Valley
Steelwood Trails
Stone Gate 1
Stonegate
Summerwood
Summerwood 7
Sunflower Ridge
Sungate
Sungate Unit 3
Sunset
Sunset Ridge
Sunset Shadows
Tanglewood
The Village At Clear Springs
Toll Brothers At Legacy At Lak
Toll Brothers At Mayfair - Com
Toll Brothers At Mayfair - Gua
Town Creek
Town Creek 1
Town Of Braunfels
Town Talk Rancho
Townview East
Tuscan Ridge
Unicorn Heights
Veramendi
Village At Clear Springs - Gua
Village Clear Spgs 1 Th
Village Royal
Vineyard @ Gruene Ii
Vineyard @ Gruene Ii Garden Ho
Voigt
Voss Farms
Walnut Estates
Walnut Estates 2
Walnut Heights
Walnut Hills
Wasser Ranch
Watson Lane Estates
Weltner Farms
Weltner Farms Unit 2
Wendover Farms
West End
West End 4
West Village At Creek Side
West Village At Creekside 3
West Village At Creekside 4
Whispering Valley
Whispering Winds
Whisperwind
Whisperwind - Comal
White Wing Phase #1
White Wing Phase #1 - Guadalup
Wildwood
Willowbrook
Winding Creek
Winding Creek Ranch
Woodland Heights




