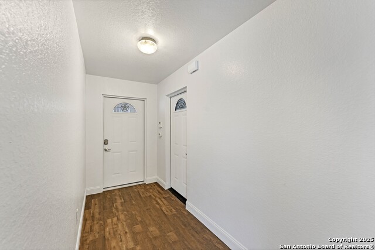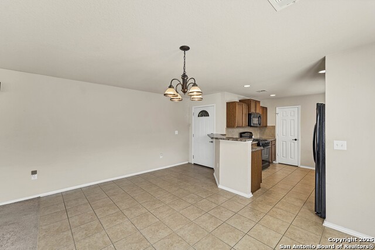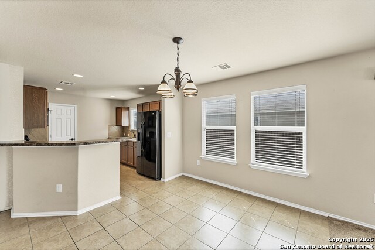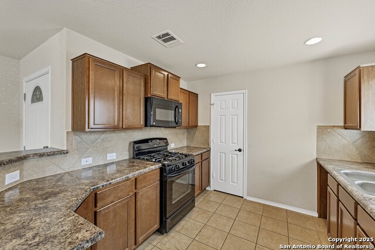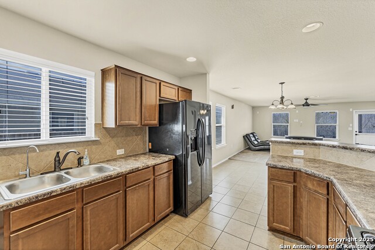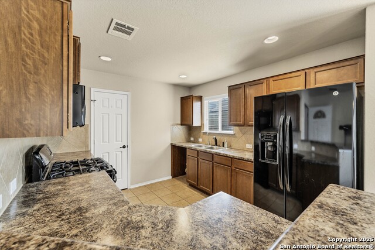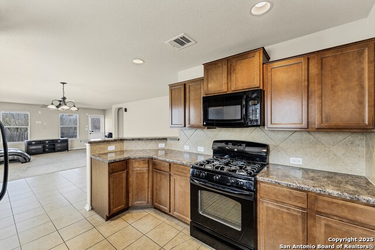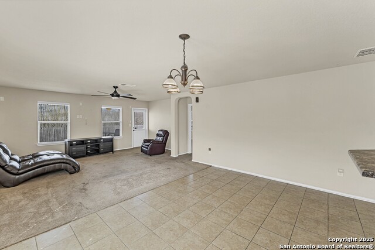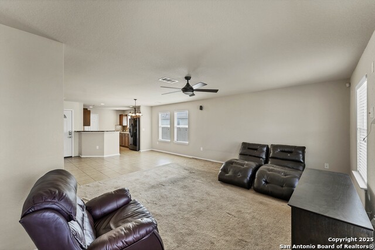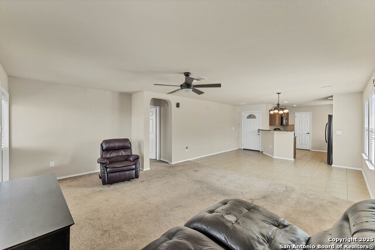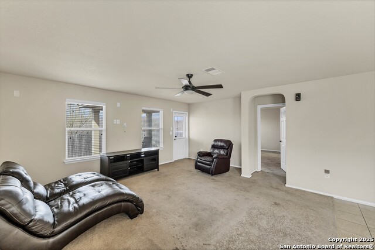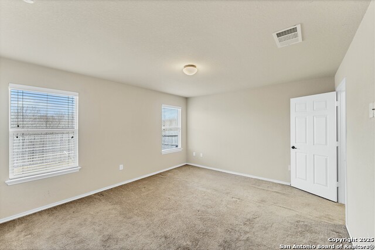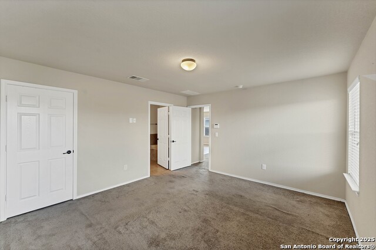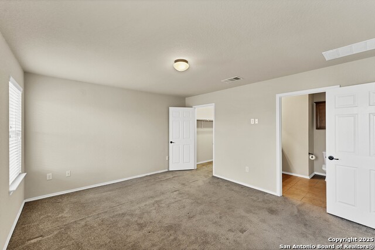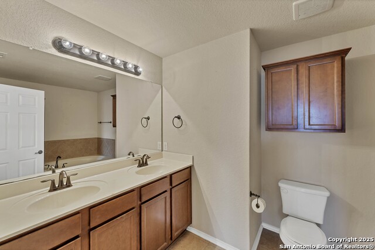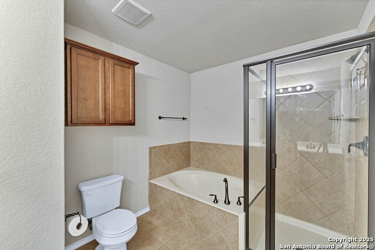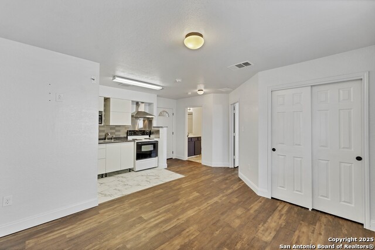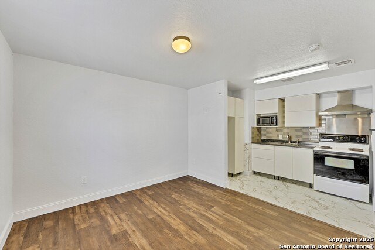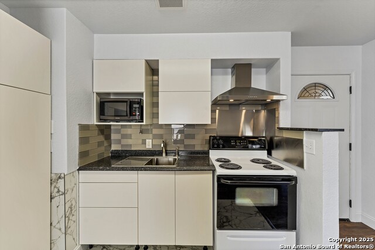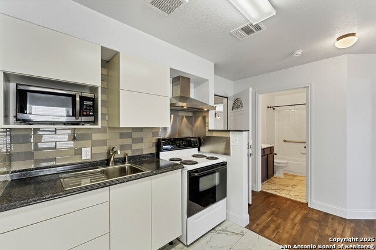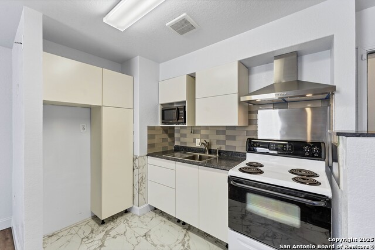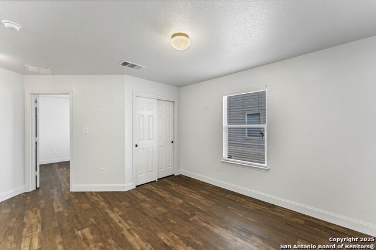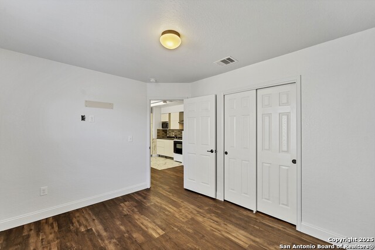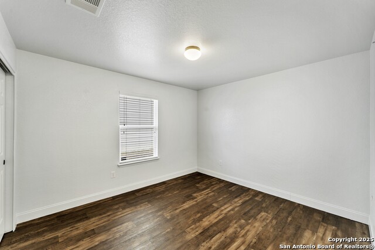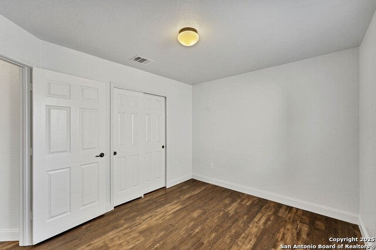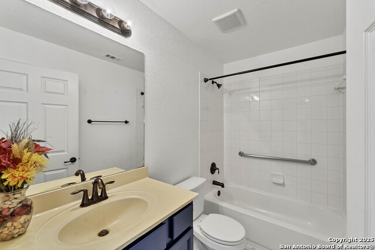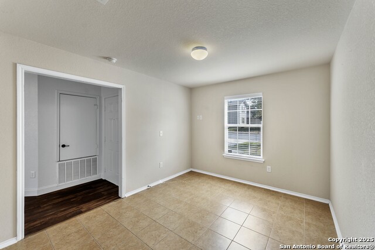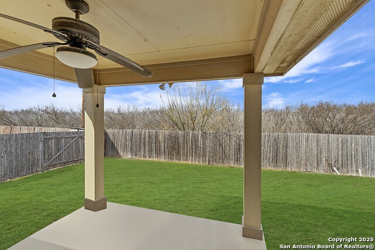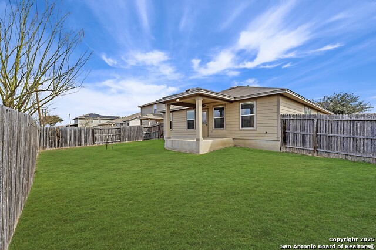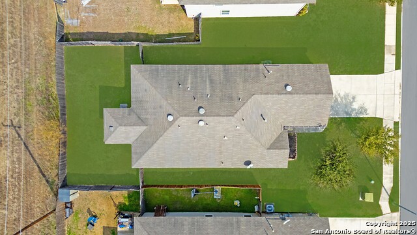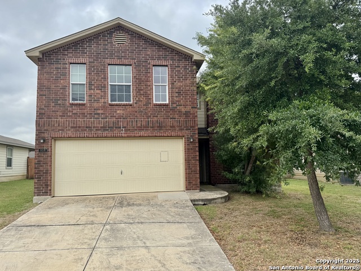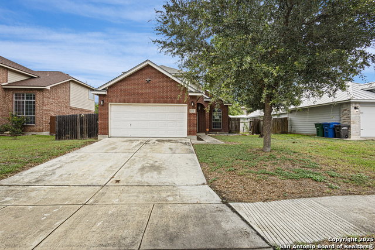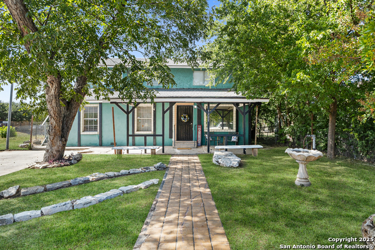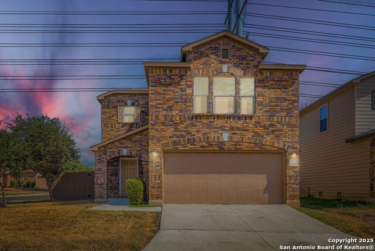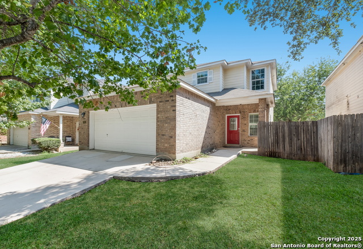11219 Five Iron, San Antonio, TX 78221
Property Photos
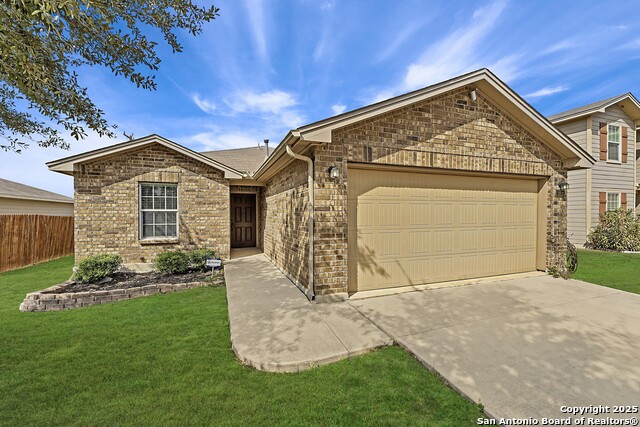
Would you like to sell your home before you purchase this one?
Priced at Only: $185,000
For more Information Call:
Address: 11219 Five Iron, San Antonio, TX 78221
Property Location and Similar Properties
- MLS#: 1868350 ( Single Residential )
- Street Address: 11219 Five Iron
- Viewed: 30
- Price: $185,000
- Price sqft: $112
- Waterfront: No
- Year Built: 2012
- Bldg sqft: 1649
- Bedrooms: 3
- Total Baths: 2
- Full Baths: 2
- Garage / Parking Spaces: 1
- Days On Market: 164
- Additional Information
- County: BEXAR
- City: San Antonio
- Zipcode: 78221
- Subdivision: Mission Del Lago
- District: South Side I.S.D
- Elementary School: Julian C. Gallardo
- Middle School: Julius Matthey
- High School: Soutide
- Provided by: Rodriguez Collective
- Contact: Erin Rodriguez
- (210) 910-6841

- DMCA Notice
-
Description***Versatile residence offering dual living spaces ideal for multi generational living or investment potential*** Welcome to this beautifully adapted single family home offering exceptional flexibility, functionality, and income potential. Thoughtfully modified to accommodate a variety of lifestyles, this residence features two distinct, self sufficient living areas, making it ideal for multi generational families, long term guests, or those seeking rental income opportunities. The main living space includes the original kitchen, dining area, spacious living room, and a comfortable primary bedroom offering a warm and inviting environment for daily living. Just steps away, a second, fully functional living area awaits, complete with its own cozy living room, kitchenette, private bedroom, and full bathroom. This smart layout allows for independence and privacy, all under one roof. Adding to the home's flexibility is the partially converted two car garage, providing a customizable area that could serve as a home office, gym, studio, or easily be returned to a full garage. Located in a welcoming neighborhood, this property combines comfort and convenience, with easy access to nearby schools, parks, shopping, and dining. Whether you're seeking space for extended family, a guest suite, or a potential investment property, this home is designed to adapt to your needs.
Payment Calculator
- Principal & Interest -
- Property Tax $
- Home Insurance $
- HOA Fees $
- Monthly -
Features
Building and Construction
- Apprx Age: 13
- Builder Name: DR Horton
- Construction: Pre-Owned
- Exterior Features: Brick, Cement Fiber
- Floor: Carpeting, Ceramic Tile, Vinyl
- Foundation: Slab
- Kitchen Length: 10
- Other Structures: None
- Roof: Composition
- Source Sqft: Appsl Dist
Land Information
- Lot Description: Mature Trees (ext feat), Level
- Lot Improvements: Street Paved, Curbs, Street Gutters, Sidewalks, Streetlights, Asphalt, City Street
School Information
- Elementary School: Julian C. Gallardo Elementary
- High School: Southside
- Middle School: Julius Matthey
- School District: South Side I.S.D
Garage and Parking
- Garage Parking: Converted Garage
Eco-Communities
- Energy Efficiency: Double Pane Windows, Ceiling Fans
- Water/Sewer: Sewer System, City
Utilities
- Air Conditioning: One Central
- Fireplace: Not Applicable
- Heating Fuel: Natural Gas
- Heating: Central
- Recent Rehab: Yes
- Utility Supplier Elec: CPS
- Utility Supplier Gas: CPS
- Utility Supplier Grbge: SAWS
- Utility Supplier Sewer: SAWS
- Utility Supplier Water: SAWS
- Window Coverings: Some Remain
Amenities
- Neighborhood Amenities: Pool, Golf Course, Clubhouse, Park/Playground, Jogging Trails, Sports Court
Finance and Tax Information
- Days On Market: 404
- Home Owners Association Fee: 350
- Home Owners Association Frequency: Annually
- Home Owners Association Mandatory: Mandatory
- Home Owners Association Name: MISSION DEL LAGO HOA
- Total Tax: 5421.5
Rental Information
- Currently Being Leased: No
Other Features
- Accessibility: No Steps Down, Level Lot, Level Drive, No Stairs, First Floor Bath, Full Bath/Bed on 1st Flr, First Floor Bedroom
- Block: 14
- Contract: Exclusive Right To Sell
- Instdir: From Del Lago Parkway - Turn right on Three Iron -- Right on Five Iron - Home will be on the left.
- Interior Features: Two Living Area, Eat-In Kitchen, Breakfast Bar, Utility Room Inside, Open Floor Plan, High Speed Internet, Walk in Closets
- Legal Desc Lot: 66
- Legal Description: Ncb 11166 (Mission Del Lago Ut-8 Tif), Block 14 Lot 66 09) P
- Miscellaneous: Virtual Tour
- Occupancy: Vacant
- Ph To Show: 210-222-2227
- Possession: Closing/Funding
- Style: Traditional
- Views: 30
Owner Information
- Owner Lrealreb: No
Similar Properties
Nearby Subdivisions
Ashley Heights
Bellaire
Bellaire Har
Hacienda
Harlandale
Harlandale Se
Harlandale Sw
Kingsborough Ridge
Lucero
Matthey Estates
Mission Del Lago
Pleasanton Farms
Pleasanton Farms Subd
Pleasanton Park Add Bl 8957
Roosevelt Heights
Roosevelt Landing
Sonora
Southside Rural Development
Southside Rural So
Spanish Trails Villas
The Granary




