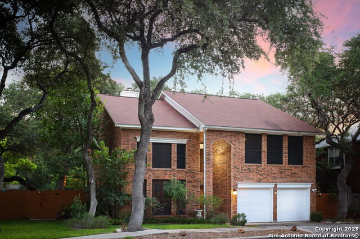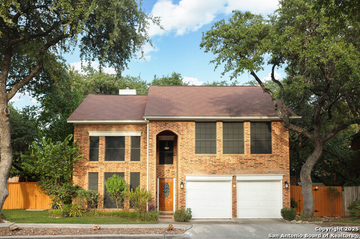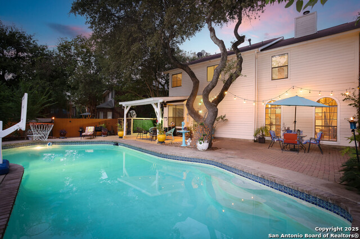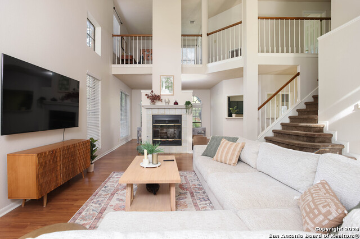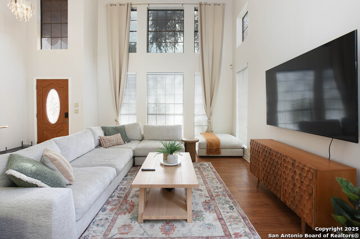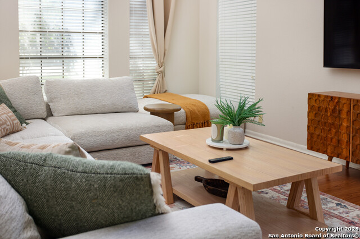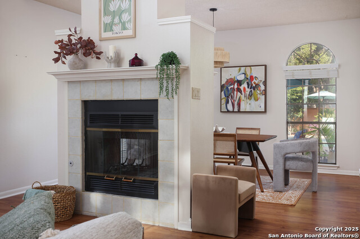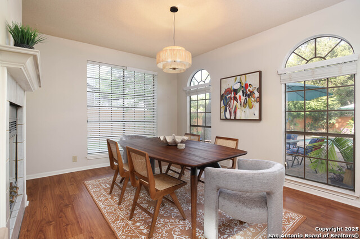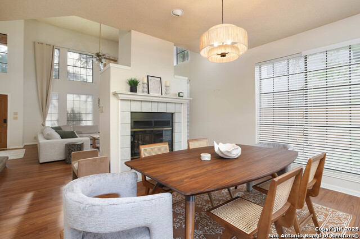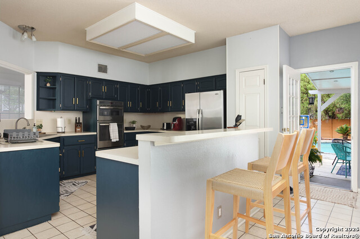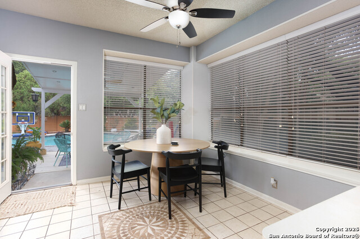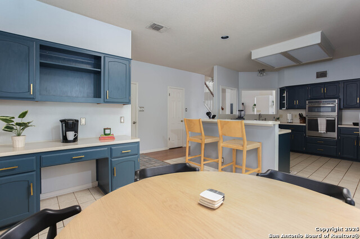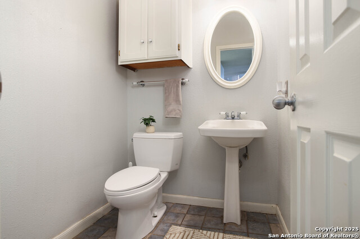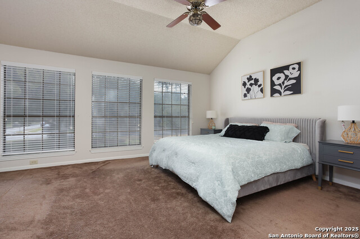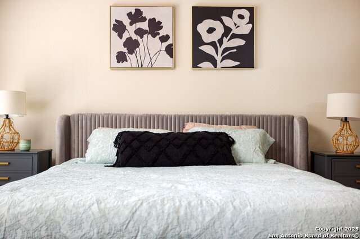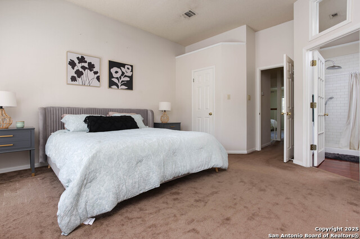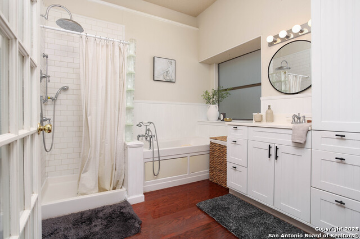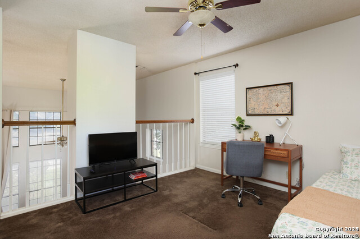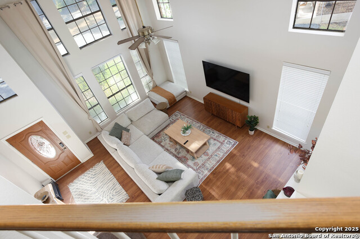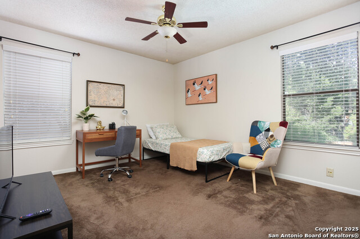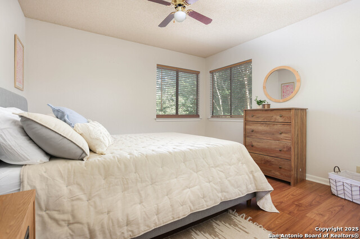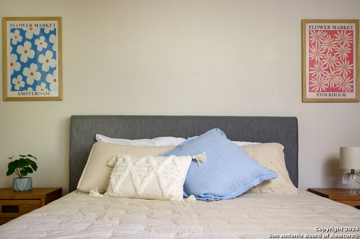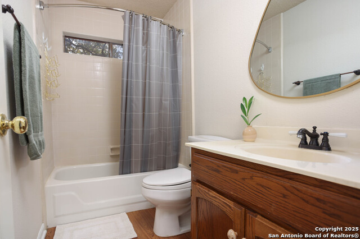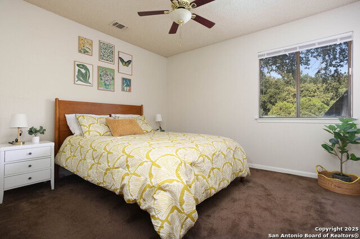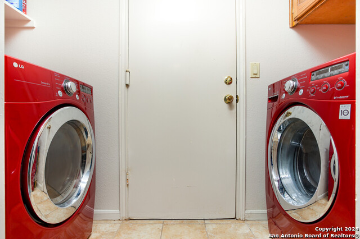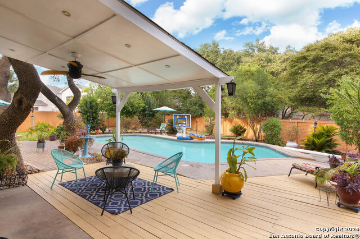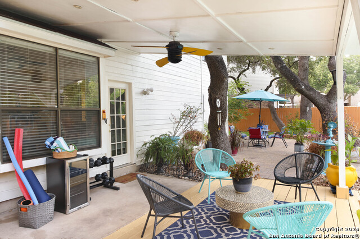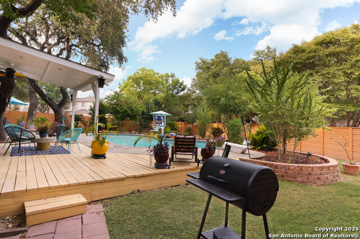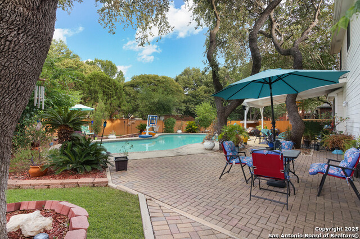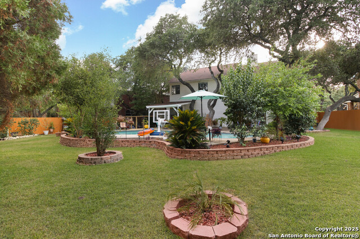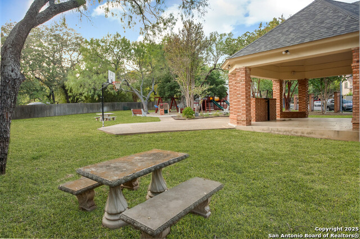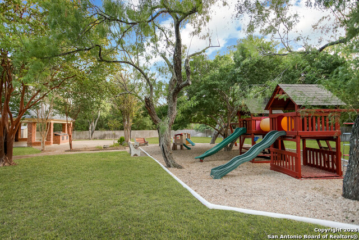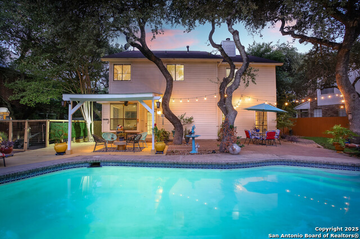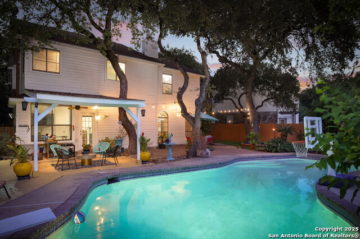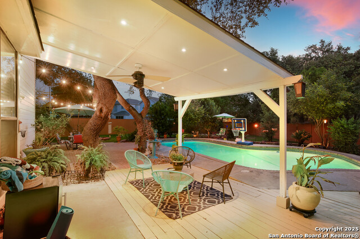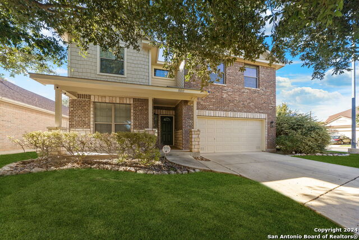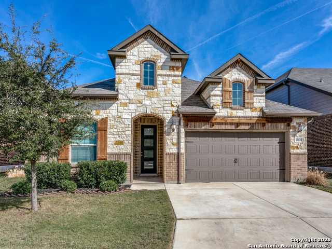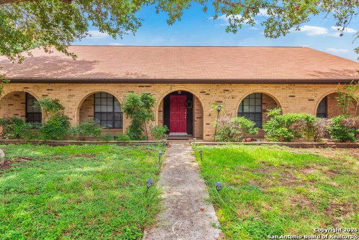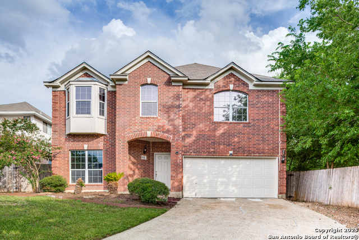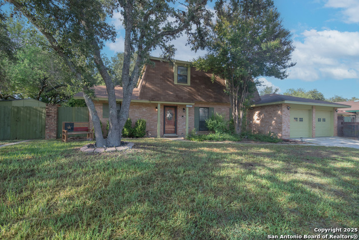6407 Lost Arbor, San Antonio, TX 78240
Property Photos
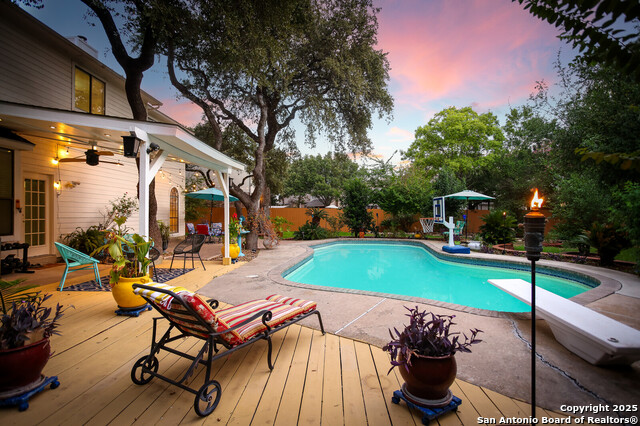
Would you like to sell your home before you purchase this one?
Priced at Only: $420,000
For more Information Call:
Address: 6407 Lost Arbor, San Antonio, TX 78240
Property Location and Similar Properties
- MLS#: 1868720 ( Single Residential )
- Street Address: 6407 Lost Arbor
- Viewed: 85
- Price: $420,000
- Price sqft: $183
- Waterfront: No
- Year Built: 1987
- Bldg sqft: 2300
- Bedrooms: 3
- Total Baths: 3
- Full Baths: 2
- 1/2 Baths: 1
- Garage / Parking Spaces: 2
- Days On Market: 129
- Additional Information
- County: BEXAR
- City: San Antonio
- Zipcode: 78240
- Subdivision: Lost Oaks
- District: Northside
- Elementary School: Thornton
- Middle School: Rudder
- High School: Marshall
- Provided by: Real Broker, LLC
- Contact: Justin Brickman
- (210) 827-6020

- DMCA Notice
-
DescriptionWelcome to 6407 Lost Arbor, where the true highlight is the breathtaking backyard oasis. This beautiful two story, 3 bedroom, 2.5 bath home offers a serene retreat with mature oak trees and gorgeous landscaping that creates a private, shaded haven. The sparkling in ground pool invites you to cool off and relax during warm San Antonio days, while the lush lawn, surrounded by towering trees, provides the perfect backdrop for outdoor entertaining or peaceful evenings. Enjoy fresh lemons and nectarines from your very own fruit trees right in the backyard. Inside, natural light fills the spacious living areas, seamlessly connecting the living room, dining space, and fully furnished kitchen ideal for hosting family and friends. The primary suite boasts a walk in closet and en suite bathroom, while two additional bedrooms offer plenty of space for loved ones or guests. This home comes complete with washer, dryer, refrigerator, patio furniture, pool and lawn equipment all included for your convenience. Located close to the Medical Center, USAA, UTSA, Valero, and more, 6407 Lost Arbor is your private oasis in the heart of San Antonio. Don't miss the chance to make this stunning home yours!
Payment Calculator
- Principal & Interest -
- Property Tax $
- Home Insurance $
- HOA Fees $
- Monthly -
Features
Building and Construction
- Apprx Age: 38
- Builder Name: Unknown
- Construction: Pre-Owned
- Exterior Features: Brick, Siding
- Floor: Carpeting, Ceramic Tile, Laminate
- Foundation: Slab
- Kitchen Length: 13
- Other Structures: Shed(s), Storage
- Roof: Composition
- Source Sqft: Appsl Dist
Land Information
- Lot Description: Corner, Level
- Lot Improvements: Street Paved, Curbs, Sidewalks, Streetlights
School Information
- Elementary School: Thornton
- High School: Marshall
- Middle School: Rudder
- School District: Northside
Garage and Parking
- Garage Parking: Two Car Garage
Eco-Communities
- Water/Sewer: Water System, Sewer System
Utilities
- Air Conditioning: One Central
- Fireplace: Living Room, Dining Room
- Heating Fuel: Natural Gas
- Heating: Central
- Recent Rehab: No
- Utility Supplier Elec: CPS
- Utility Supplier Gas: Grey Forest
- Utility Supplier Grbge: CITY
- Utility Supplier Sewer: SAWS
- Utility Supplier Water: SAWS
- Window Coverings: Some Remain
Amenities
- Neighborhood Amenities: Controlled Access, Park/Playground, Sports Court
Finance and Tax Information
- Days On Market: 44
- Home Owners Association Fee: 302
- Home Owners Association Frequency: Annually
- Home Owners Association Mandatory: Mandatory
- Home Owners Association Name: LOST OAKS HOA
- Total Tax: 9293
Rental Information
- Currently Being Leased: No
Other Features
- Contract: Exclusive Right To Sell
- Instdir: Turn left onto Network Blvd 0.3 mi Turn right onto Prue Rd 0.6 mi Turn left onto Oakland Rd 0.5 mi Turn right onto Hollyhock Rd 1.0 mi Drive to Lost Arbor Cir
- Interior Features: Two Living Area, Separate Dining Room, Eat-In Kitchen, Island Kitchen, Breakfast Bar, Game Room, Loft, Utility Room Inside, All Bedrooms Upstairs, High Ceilings, Open Floor Plan, Cable TV Available, High Speed Internet, Laundry Main Level, Laundry Room, Walk in Closets
- Legal Desc Lot: 23
- Legal Description: Ncb 17353 Blk 2 Lot 23 Lost Oaks P U D
- Occupancy: Owner
- Ph To Show: 210-222-2227
- Possession: Closing/Funding
- Style: Two Story, Traditional
- Views: 85
Owner Information
- Owner Lrealreb: No
Similar Properties
Nearby Subdivisions
Alamo Farmsteads
Apple Creek
Bluffs At Westchase
Canterfield
Country View
Country View Village
Cypress Hollow
Cypress Trails
Echo Creek
Eckhert Crossing
Elm Ridge
Elmridge
Enclave At Whitby
Enclave Of Rustic Oaks
Forest Meadows
Forest Meadows Ns
Forest Oaks
French Creek Village
Glen Heather
John Marshall
Kenton Place
Kenton Place Two
Leon Valley
Leon Valley/canterfield
Lincoln Park
Linkwood
Lost Oaks
Marshall Meadows
Mount Laurel
Oak Bluff
Oak Hills Terrace
Oakhills Terrace
Oakhills Terrace - Bexar Count
Oakland Estates
Oaks Of French Creek
Pavona Place
Pecan Hill
Pembroke Farms
Pembroke Village
Pheasant Creek
Preserve At Research Enclave
Prue Bend
Retreat At Glen Heather
Retreat At Oak Hills
Rockwell Village
Rowley Gardens
Rue Orleans
Stoney Farms
Summerwind
Summerwood
Terra View Townhomes
The Enclave At Whitby
The Landing At French Creek
The Preserve @ Research Enclav
The Villas At Kenton Pla
Villamanta
Villamanta Condominiums
Villas At Northgate
Villas At Roanoke
Villas Of Oakcreek
Wellesley Manor
Westfield
Whisper Creek
Wildwood
Wildwood One




