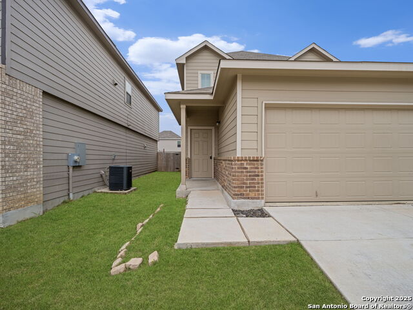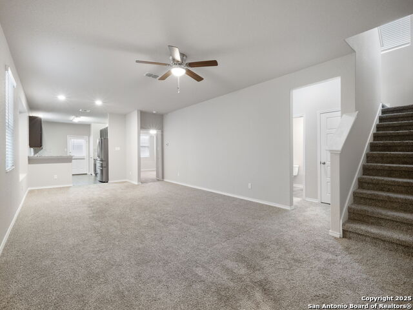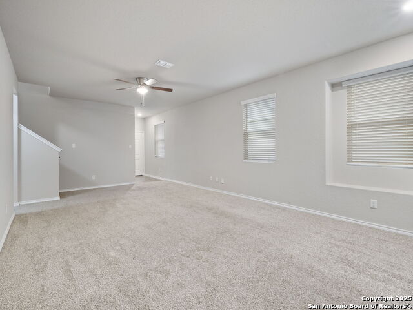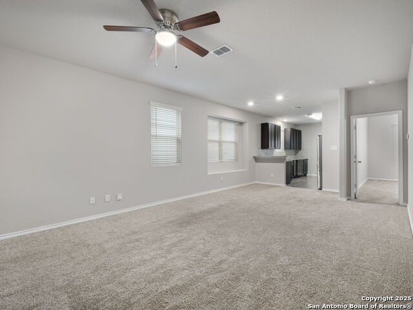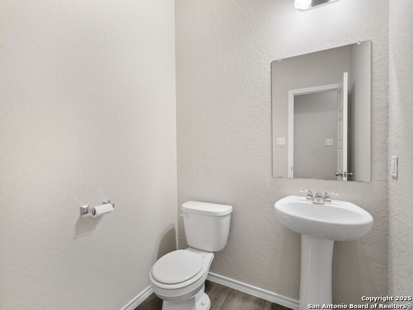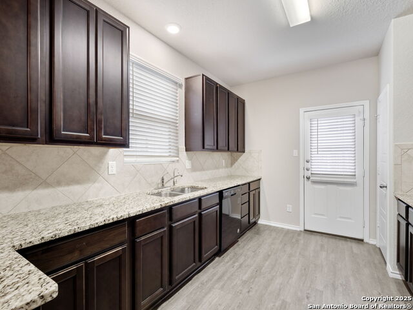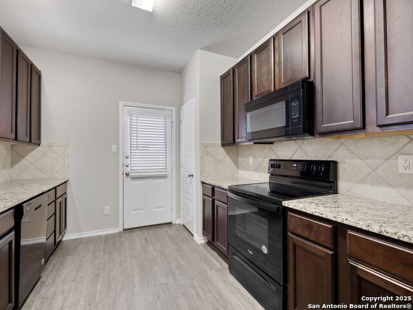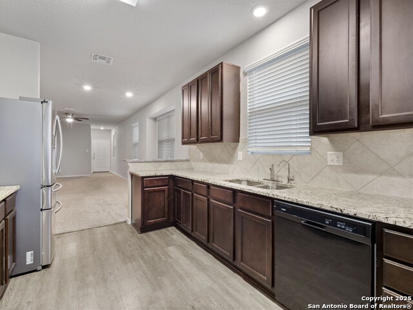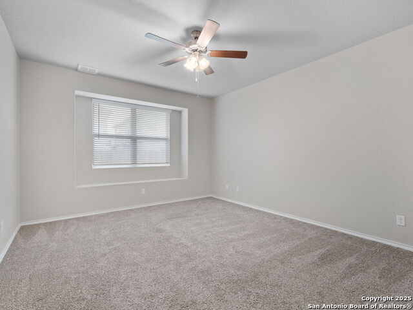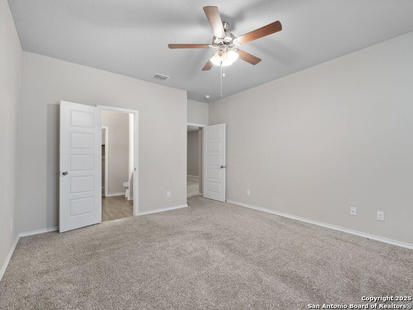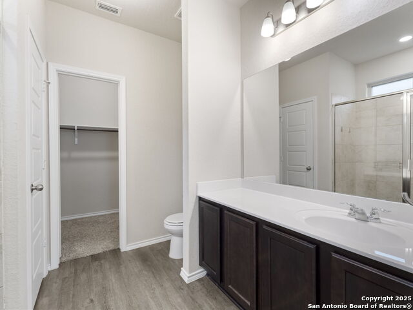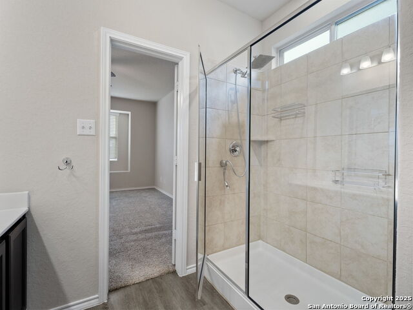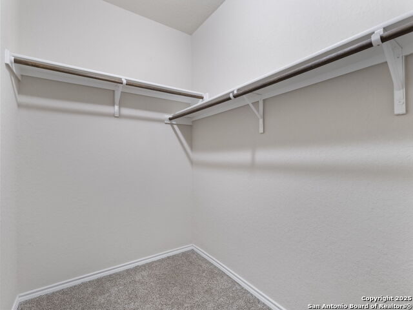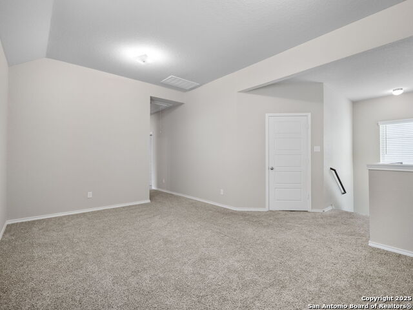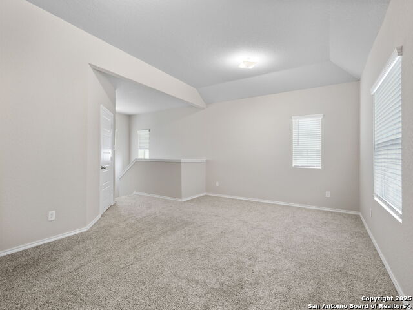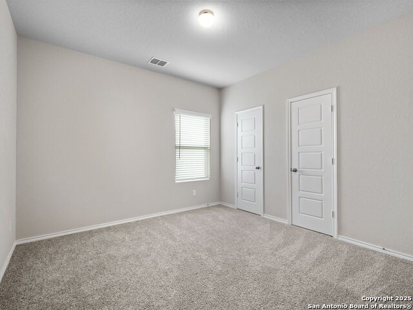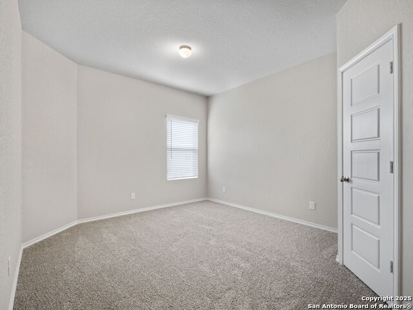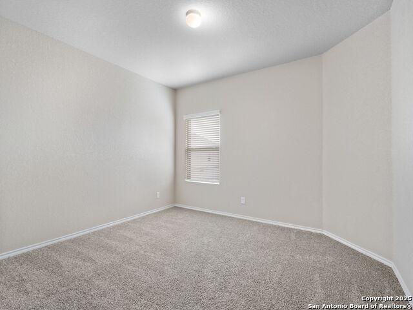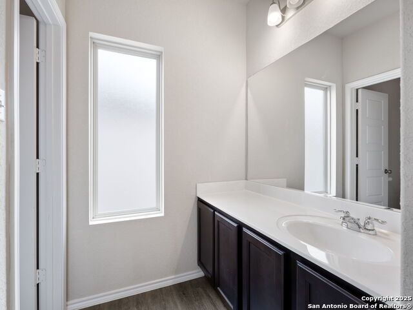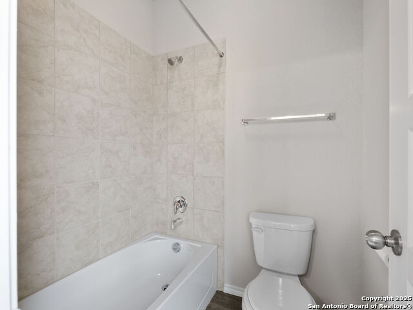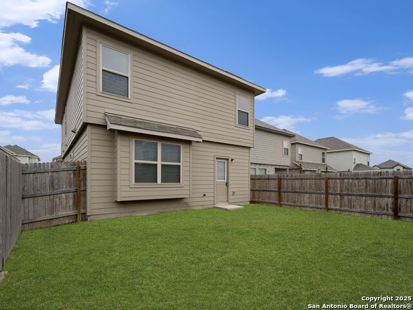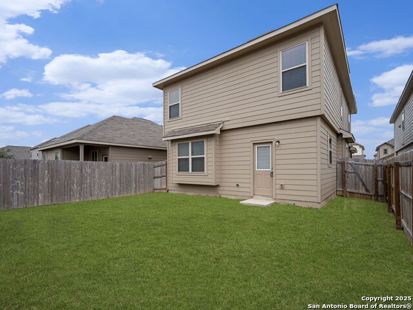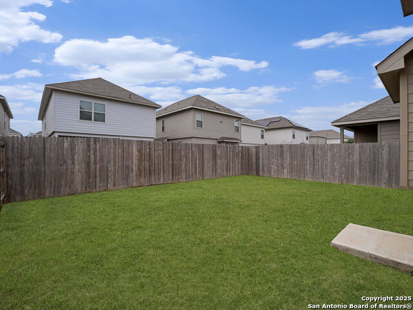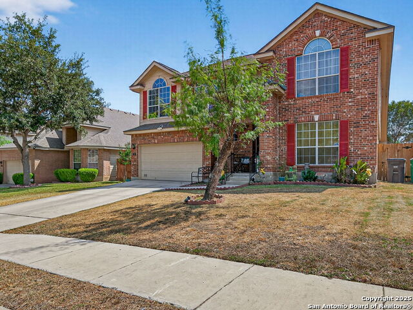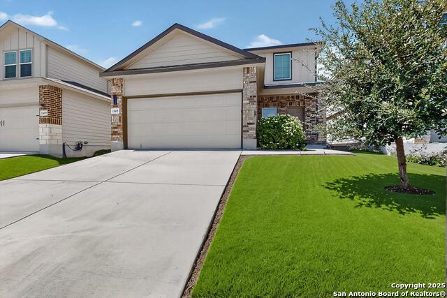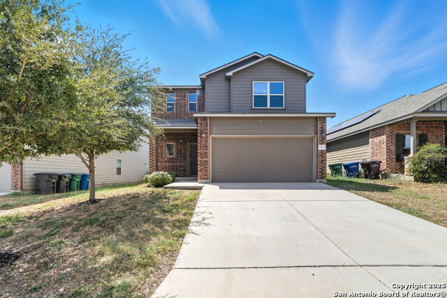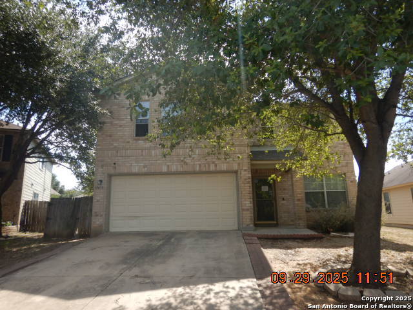10518 Green Rock, San Antonio, TX 78223
Property Photos
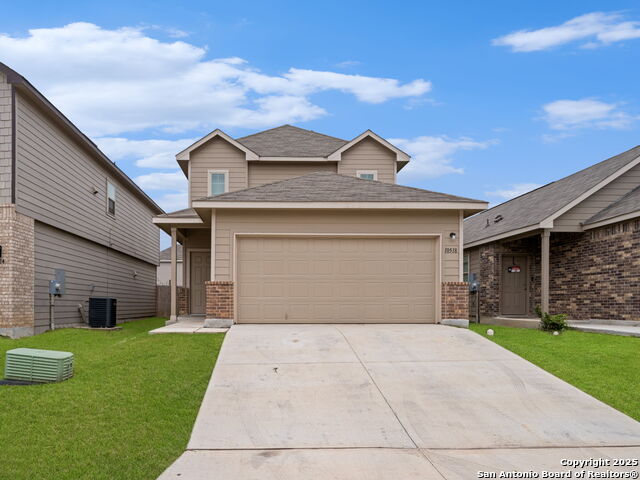
Would you like to sell your home before you purchase this one?
Priced at Only: $260,000
For more Information Call:
Address: 10518 Green Rock, San Antonio, TX 78223
Property Location and Similar Properties
- MLS#: 1869042 ( Single Residential )
- Street Address: 10518 Green Rock
- Viewed: 158
- Price: $260,000
- Price sqft: $124
- Waterfront: No
- Year Built: 2021
- Bldg sqft: 2093
- Bedrooms: 4
- Total Baths: 3
- Full Baths: 2
- 1/2 Baths: 1
- Garage / Parking Spaces: 2
- Days On Market: 161
- Additional Information
- County: BEXAR
- City: San Antonio
- Zipcode: 78223
- Subdivision: Green Lake Meadow
- District: East Central I.S.D
- Elementary School: Harmony
- Middle School: Heritage
- High School: East Central
- Provided by: Keller Williams Legacy
- Contact: Latrisa Wyatt
- (210) 505-4244

- DMCA Notice
-
DescriptionBeautiful Magnificently Maintained 4 BR/2.5 Bath Home that offers Space, Comfort and Style! Featuring an Open Design, with a Spacious Kitchen perfect for Daily Living and Entertaining, Offering an Abundance of Cabinet and Counter Space, Nice Appliances, and a Stainless Steel Refrigerator is Included for convenience. This home also offers a Spacious First Floor Primary Suite with a Large Primary Bathroom and a Huge Walk In Closet. Upstairs, you'll find 3 Generously Sized Secondary Bedrooms, a Gameroom with a layout perfect for families or guests. Step outside to enjoy the Large Backyard ideal for Relaxing, Playing and/or Entertaining. This home has been Exceptionally Cared for and still feels like New. The Washer and Dryer is also Included! Don't miss out on this Exceptional Home! This is a Must See!
Payment Calculator
- Principal & Interest -
- Property Tax $
- Home Insurance $
- HOA Fees $
- Monthly -
Features
Building and Construction
- Builder Name: Unknown
- Construction: Pre-Owned
- Exterior Features: Brick, Siding
- Floor: Carpeting, Vinyl
- Foundation: Slab
- Kitchen Length: 14
- Roof: Composition
- Source Sqft: Appsl Dist
Land Information
- Lot Improvements: Street Paved, Sidewalks, Streetlights, City Street
School Information
- Elementary School: Harmony
- High School: East Central
- Middle School: Heritage
- School District: East Central I.S.D
Garage and Parking
- Garage Parking: Two Car Garage
Eco-Communities
- Energy Efficiency: Ceiling Fans
- Green Features: Solar Panels
- Water/Sewer: Water System, Sewer System, City
Utilities
- Air Conditioning: One Central
- Fireplace: Not Applicable
- Heating Fuel: Electric
- Heating: Central
- Recent Rehab: No
- Utility Supplier Elec: CPS Energy
- Utility Supplier Grbge: Republic
- Utility Supplier Sewer: SAWS
- Utility Supplier Water: SAWS
- Window Coverings: All Remain
Amenities
- Neighborhood Amenities: None
Finance and Tax Information
- Days On Market: 140
- Home Owners Association Fee: 250
- Home Owners Association Frequency: Annually
- Home Owners Association Mandatory: Mandatory
- Home Owners Association Name: ASSOCIA HILL COUNTRY
- Total Tax: 5079.25
Rental Information
- Currently Being Leased: No
Other Features
- Contract: Exclusive Right To Sell
- Instdir: To get to 10518 Green Rock Dr, San Antonio, TX 78223 from Interstate 37, head north on I-37 toward downtown San Antonio. Take Exit 135 to merge onto I-410 East and continue for approximately 6 miles. Take Exit 35 for US-181 South / S.E. Military Drive and
- Interior Features: One Living Area, Liv/Din Combo, Game Room, Utility Room Inside, High Ceilings, Open Floor Plan, Cable TV Available, Laundry Upper Level, Laundry Room, Walk in Closets
- Legal Desc Lot: 23
- Legal Description: Cb 5701C (Green Lake Meadow), Block 4 Lot 23 2021-New Per Pl
- Occupancy: Vacant
- Ph To Show: 210-222-2227
- Possession: Closing/Funding
- Style: Two Story
- Views: 158
Owner Information
- Owner Lrealreb: No
Similar Properties
Nearby Subdivisions
Blue Wing
Blue Wing Trails
Braunig Lake Area Ec
Brookside
Butterfield Ranch
Coney/cornish/casper
Coney/cornish/jasper
Fair To Southcross
Fairlawn
Gevers To Clark
Green Lake Meadow
Greenway
Greenway Terrace
Heritage Oaks
Higdon Crossing
Highland
Highland Heights
Highland Hills
Highland Park
Highlands
Hot Wells
Hotwells
Mccreless
Mccreless Meadows
Mission Creek
Monte Viejo
N/a
Palm Park
Parkside
Pecan Valley
Pecan Vly-fairlawn(sa/ec
Presa Point
Republic Oaks
Riverside
Salado Creek
South East Central Ec
South Sa River
South San Antonio
South To Pecan Valley
Southton Cove
Southton Lake
Southton Meadows
Southton Ranch
Southton Village
Stone Garden
Tower Lake Estates
Unknown
Utopia Heights
Woodbridge
Woodbridge At Monte Viejo




