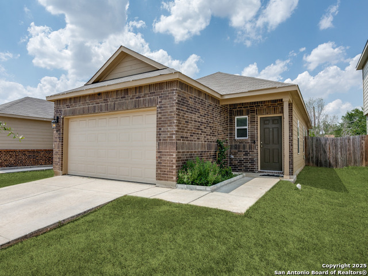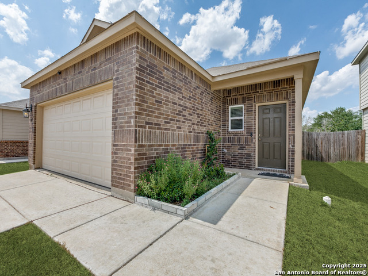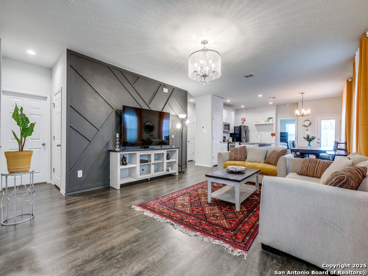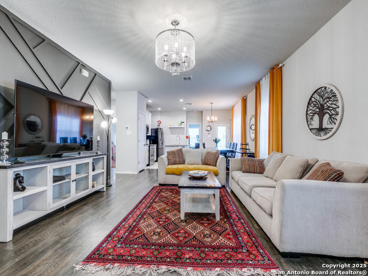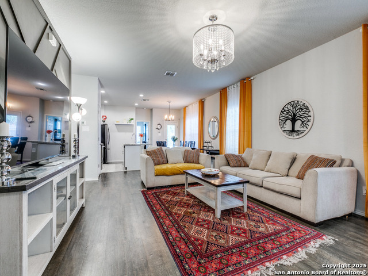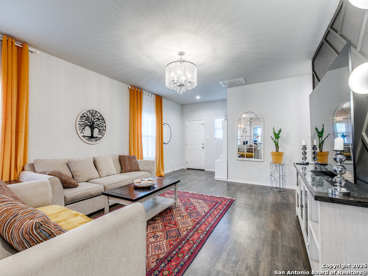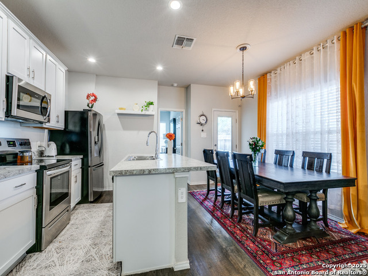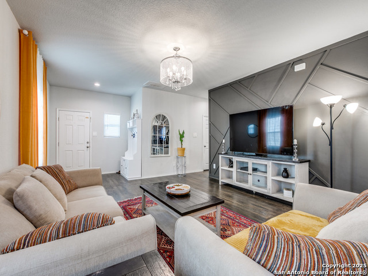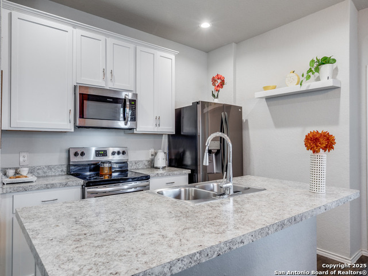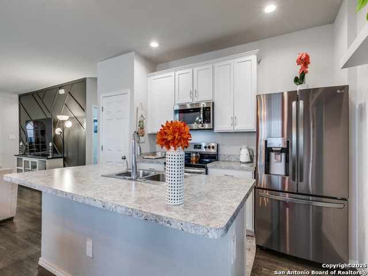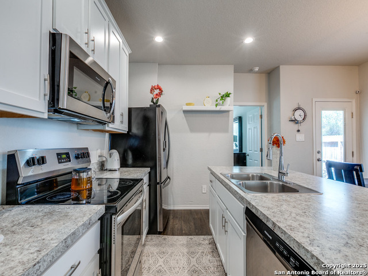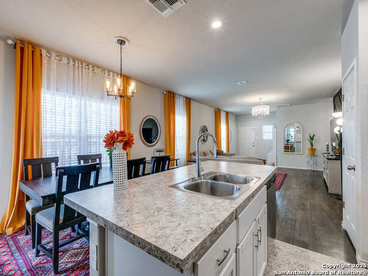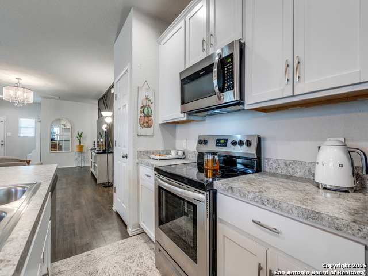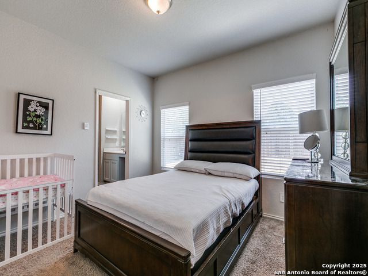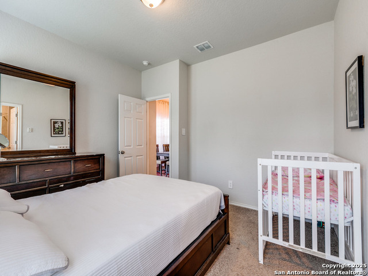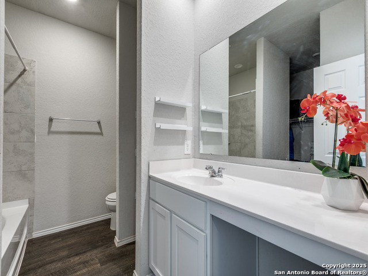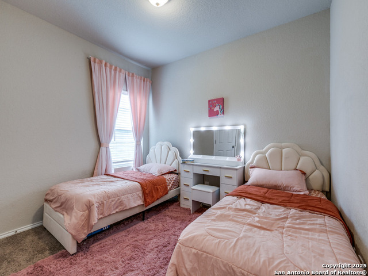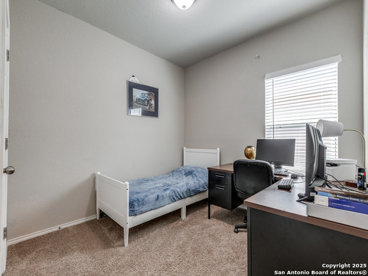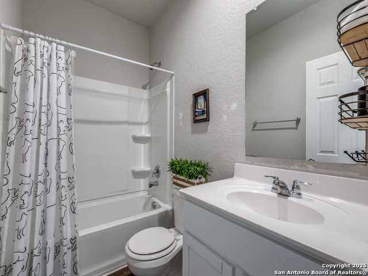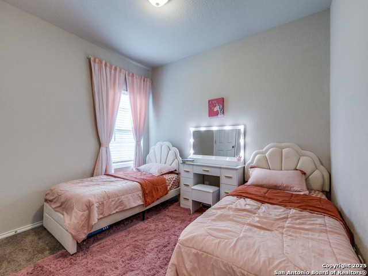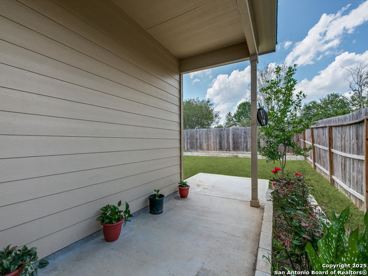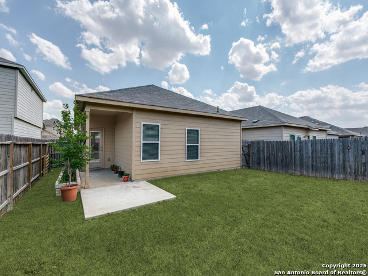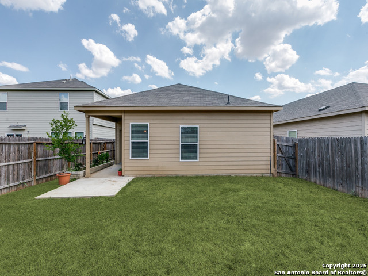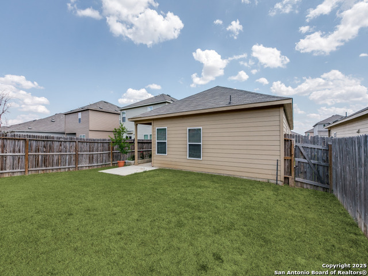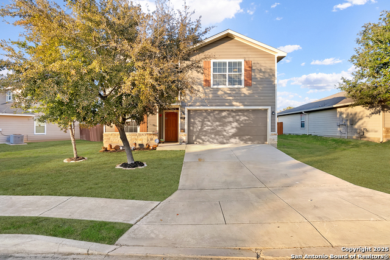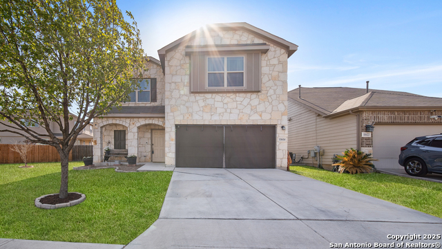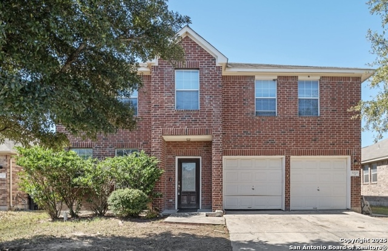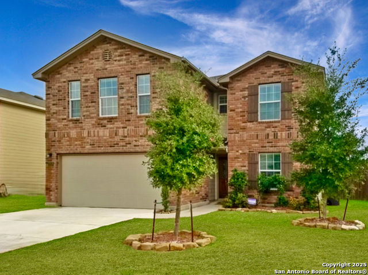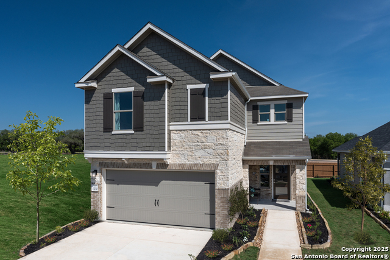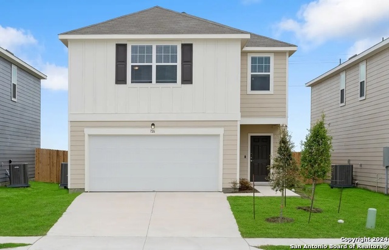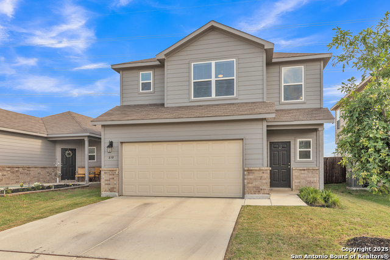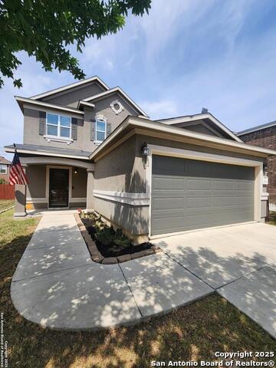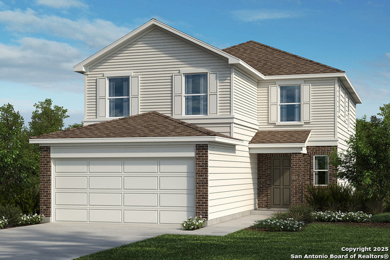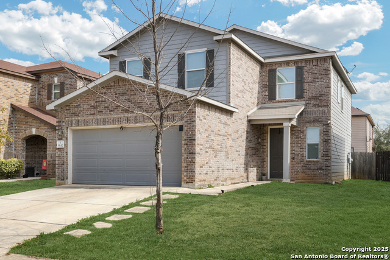607 Pleasanton Spring, San Antonio, TX 78221
Property Photos
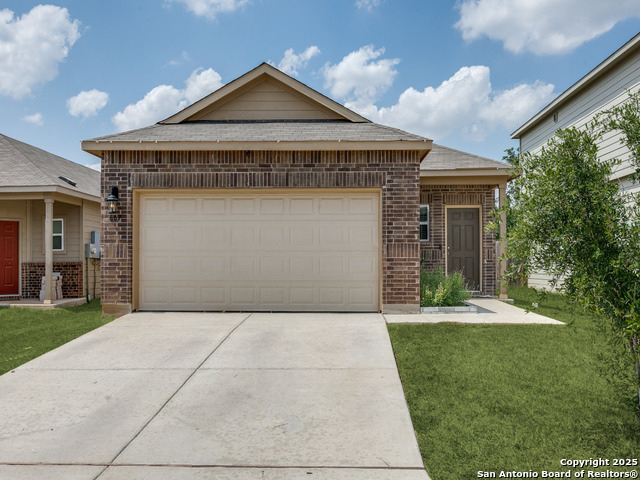
Would you like to sell your home before you purchase this one?
Priced at Only: $239,900
For more Information Call:
Address: 607 Pleasanton Spring, San Antonio, TX 78221
Property Location and Similar Properties
- MLS#: 1870213 ( Single Residential )
- Street Address: 607 Pleasanton Spring
- Viewed: 77
- Price: $239,900
- Price sqft: $180
- Waterfront: No
- Year Built: 2021
- Bldg sqft: 1336
- Bedrooms: 3
- Total Baths: 2
- Full Baths: 2
- Garage / Parking Spaces: 2
- Days On Market: 100
- Additional Information
- County: BEXAR
- City: San Antonio
- Zipcode: 78221
- Subdivision: Pleasanton Farms
- District: CALL DISTRICT
- Elementary School: Call District
- Middle School: Call District
- High School: Call District
- Provided by: Premier Realty Group
- Contact: Ozra Barakat
- (210) 970-9210

- DMCA Notice
-
Description***LOAN ASSUMPTION AVAILABLE 4.125 RATE!!! Welcome to 607 Pleasanton Spring, a beautiful and well maintained home in Pleasanton Farms. This gorgeous one story, three bedroom, two bath, two car garage!! Gorgeous open floor plan, a spacious primary suite, and a stunning kitchen with high energy efficient appliances. The kitchen has a large, spacious countertop for the gourmet home chef to wine and dine friends and family. This property is a must see!
Payment Calculator
- Principal & Interest -
- Property Tax $
- Home Insurance $
- HOA Fees $
- Monthly -
Features
Building and Construction
- Builder Name: Rausch Coleman
- Construction: Pre-Owned
- Exterior Features: Brick, Siding
- Floor: Carpeting, Vinyl
- Foundation: Slab
- Kitchen Length: 11
- Roof: Composition
- Source Sqft: Appsl Dist
School Information
- Elementary School: Call District
- High School: Call District
- Middle School: Call District
- School District: CALL DISTRICT
Garage and Parking
- Garage Parking: Two Car Garage
Eco-Communities
- Energy Efficiency: Programmable Thermostat, Energy Star Appliances
- Green Certifications: HERS Rated
- Water/Sewer: Water System, Sewer System
Utilities
- Air Conditioning: One Central
- Fireplace: Not Applicable
- Heating Fuel: Electric
- Heating: Central
- Recent Rehab: No
- Window Coverings: None Remain
Amenities
- Neighborhood Amenities: None
Finance and Tax Information
- Days On Market: 58
- Home Owners Association Mandatory: None
- Total Tax: 5607.15
Rental Information
- Currently Being Leased: No
Other Features
- Block: 10
- Contract: Exclusive Right To Sell
- Instdir: From S East Loop 410, Turn right ontoPleasanton Rd, Turn right onto Tidewind St, Turn right onWalhalla Ave, Turn left into the Pleasanton Farms community.
- Interior Features: One Living Area, 1st Floor Lvl/No Steps, Cable TV Available, High Speed Internet, All Bedrooms Downstairs, Laundry Main Level, Attic - Pull Down Stairs
- Legal Desc Lot: 20
- Legal Description: Ncb 12509 (Pleasanton Farm Estates), Block 10 Lot 20 2022-Ne
- Occupancy: Owner
- Ph To Show: 210-222-2227
- Possession: Closing/Funding
- Style: One Story, Traditional
- Views: 77
Owner Information
- Owner Lrealreb: No
Similar Properties
Nearby Subdivisions
Bellaire
Bellaire Har
Hacienda
Harlandale
Harlandale Se
Harlandale Sw
Harlandale Sw Ii
Kingsborough Ridge
Lucero
Matthey Estates
Mission Del Lago
Patton Heights
Pleasanton Farms
Pleasanton Farms Subd
Roosevelt Heights
Roosevelt Landing
Sonora
Southside Rural Development
Southside Rural So
The Granary




