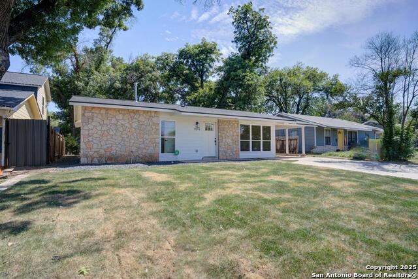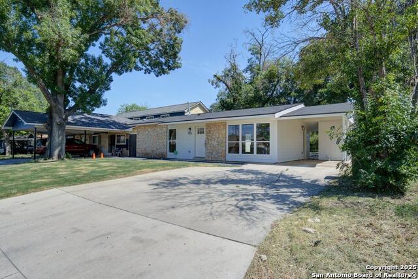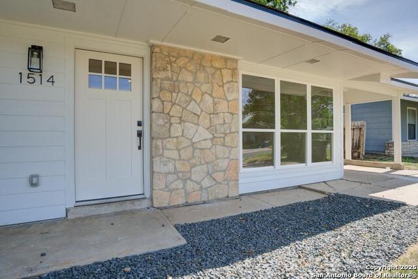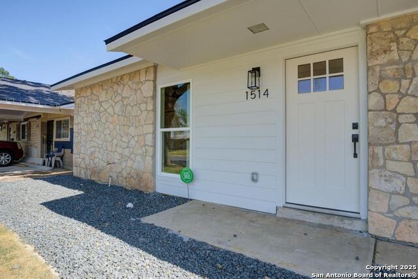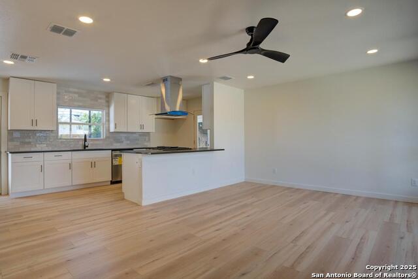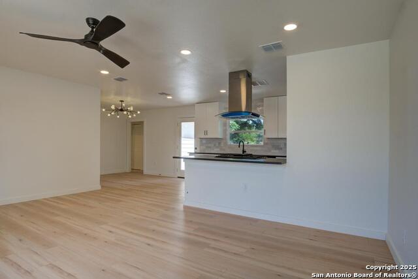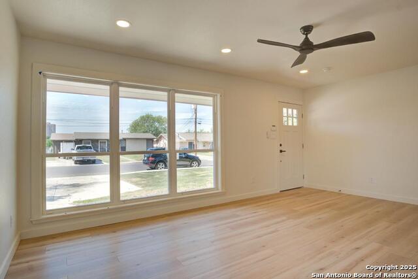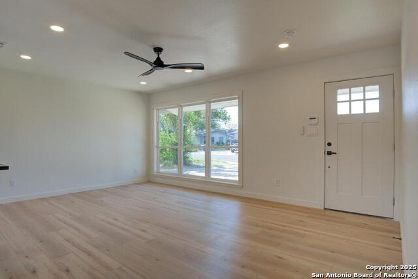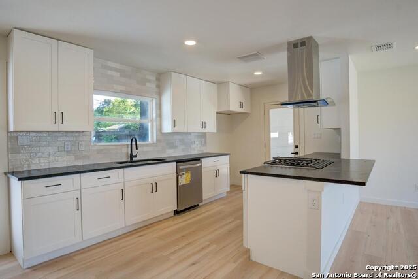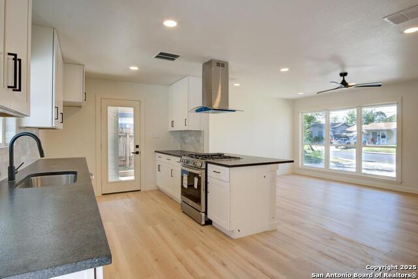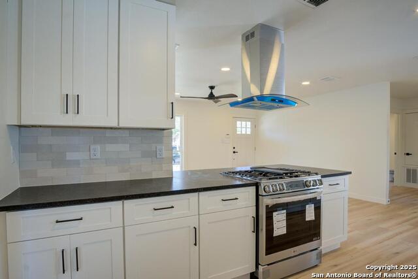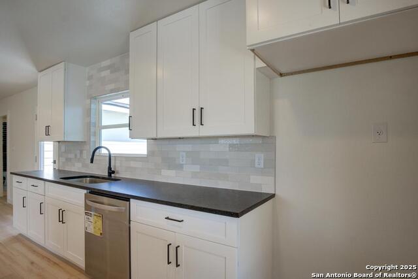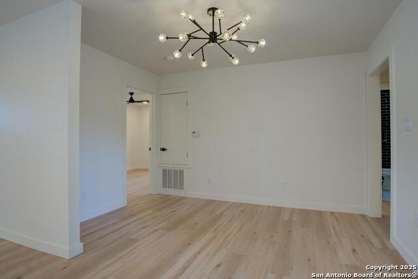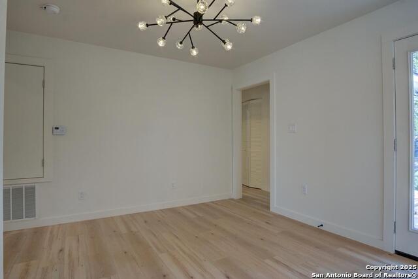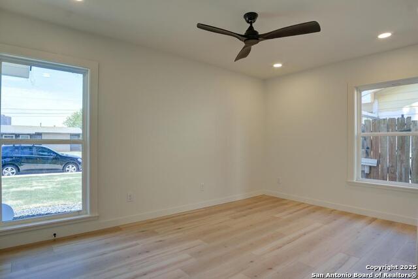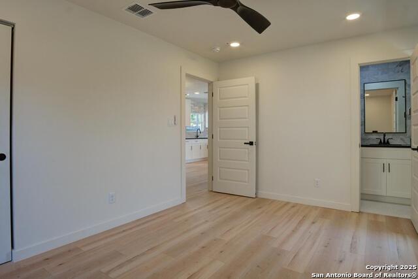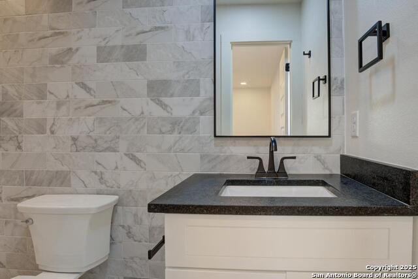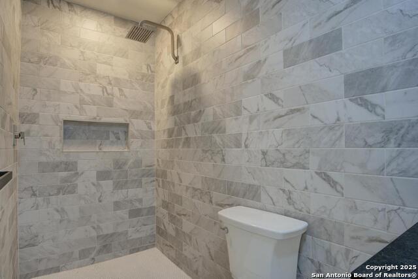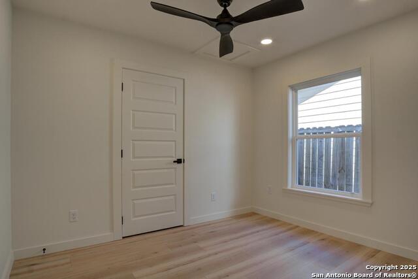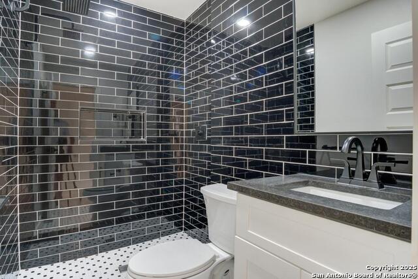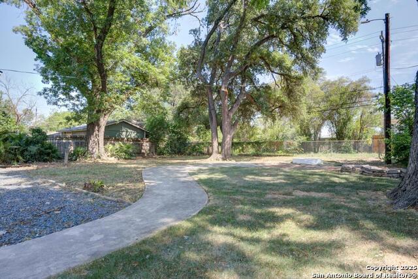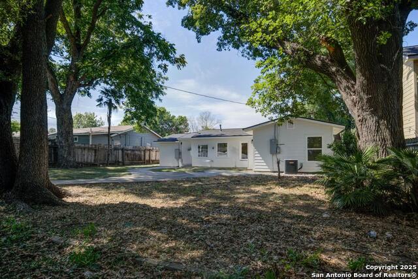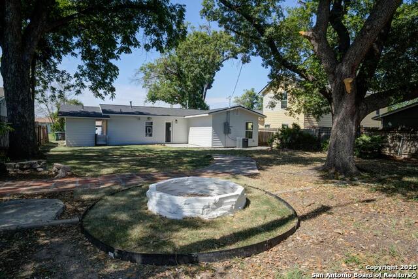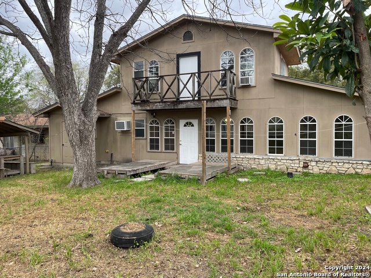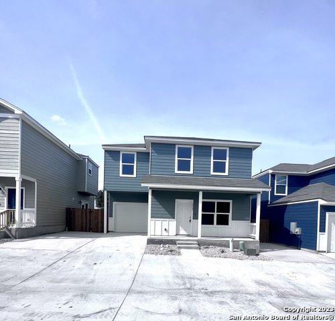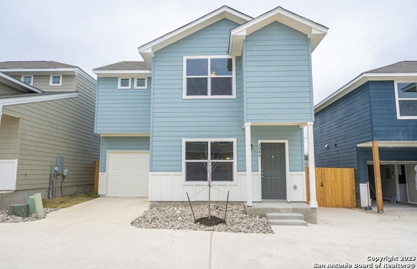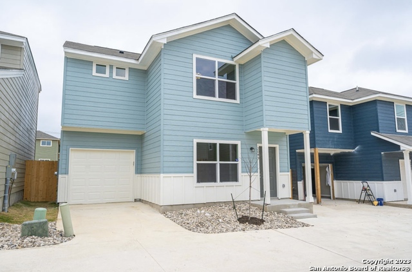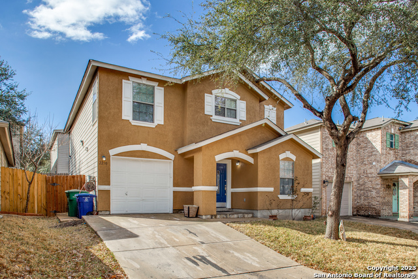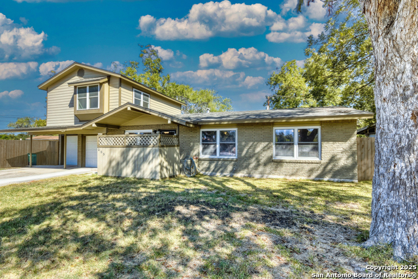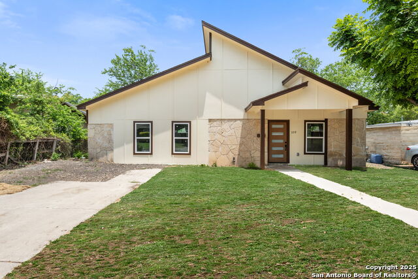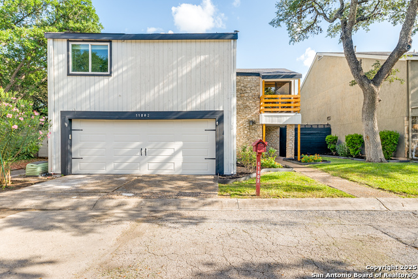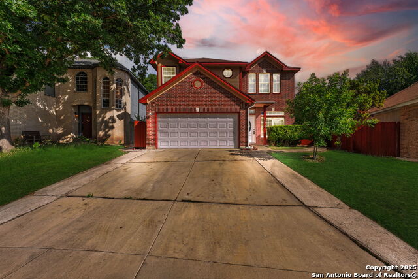1514 Arroya Vista, San Antonio, TX 78213
Property Photos
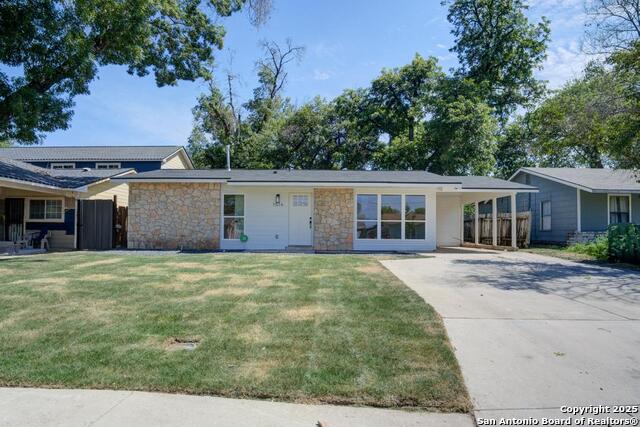
Would you like to sell your home before you purchase this one?
Priced at Only: $295,000
For more Information Call:
Address: 1514 Arroya Vista, San Antonio, TX 78213
Property Location and Similar Properties
- MLS#: 1870620 ( Single Residential )
- Street Address: 1514 Arroya Vista
- Viewed: 30
- Price: $295,000
- Price sqft: $265
- Waterfront: No
- Year Built: 1959
- Bldg sqft: 1114
- Bedrooms: 3
- Total Baths: 2
- Full Baths: 2
- Garage / Parking Spaces: 1
- Days On Market: 50
- Additional Information
- County: BEXAR
- City: San Antonio
- Zipcode: 78213
- Subdivision: Brook Haven
- Elementary School: Olmos
- Middle School: Nimitz
- High School: Lee
- Provided by: BT Realty & Associates
- Contact: Barry Madsen
- (726) 222-1698

- DMCA Notice
-
DescriptionThis dream home was taken down to the studs and completely reimagined with tasteful, modern design. The 1,114 square foot single story layout offers 3 bedrooms, 2 full baths, a dedicated laundry room and an open concept living space. A true smart home, it features smart lighting throughout both inside and out. From the moment you enter, you'll fall in love. This is the crown jewel of the neighborhood. Every major system is brand new electrical, plumbing, sewer lines, HVAC systems, HVAC ductwork, windows, siding, insulation, drywall, paint, cabinets, appliances, and alarm system giving you peace of mind for years to come. The gourmet kitchen is a showstopper, with Honeysuckle floors flowing throughout, a granite island with a leather finish, a full length breakfast bar, prep and serving areas. The kitchen also showcases custom backsplash, a 4 burner gas range with a griddle, vent hood, and soft close cabinets with modern industrial hardware complete the space. The open living and dining area continues the flooring and features designer lighting. Just off the kitchen, a spacious backyard offers room to entertain or relax.
Payment Calculator
- Principal & Interest -
- Property Tax $
- Home Insurance $
- HOA Fees $
- Monthly -
Features
Building and Construction
- Apprx Age: 66
- Builder Name: N/A
- Construction: Pre-Owned
- Exterior Features: Stone/Rock, Cement Fiber
- Floor: Ceramic Tile, Laminate
- Foundation: Slab
- Kitchen Length: 15
- Roof: Composition
- Source Sqft: Appsl Dist
School Information
- Elementary School: Olmos
- High School: Lee
- Middle School: Nimitz
Garage and Parking
- Garage Parking: None/Not Applicable
Eco-Communities
- Water/Sewer: Water System, Sewer System, City
Utilities
- Air Conditioning: One Central
- Fireplace: Not Applicable
- Heating Fuel: Natural Gas
- Heating: Central
- Recent Rehab: Yes
- Window Coverings: None Remain
Amenities
- Neighborhood Amenities: None
Finance and Tax Information
- Days On Market: 54
- Home Owners Association Mandatory: None
- Total Tax: 4219.12
Rental Information
- Currently Being Leased: No
Other Features
- Block: 35
- Contract: Exclusive Agency
- Instdir: LOOP 410 EXIT WEST AVENUE SOUTH, THEN LEFT ON ARROYA VISTA
- Interior Features: One Living Area, Open Floor Plan, Laundry Main Level
- Legal Desc Lot: 28
- Legal Description: NCB 11396 BLK 35 LOT 28
- Occupancy: Vacant
- Ph To Show: 726 222 1698
- Possession: Closing/Funding
- Style: One Story
- Views: 30
Owner Information
- Owner Lrealreb: Yes
Similar Properties
Nearby Subdivisions
Brkhaven/starlit Hills
Brkhaven/starlit/ Grn Meadow
Brkhaven/starlit/grn Meadow
Brkhavenstarlitgrn Meadow
Brook Haven
Castle Hills
Castle Park
Churchill Village Ne
Cresthaven
Cresthaven Heights
Cresthaven Ne
Dellview
Green Meadow
Greenhill Village
Larkspur
Lockhill Estates
Oak Glen Park
Oak Glen Pk Castle Pk
Oak Glen Pk/castle Pk
Preserve At Castle Hills
Starlight Terrace
Starlit Hills
Summerhill
The Gardens At Castlehil
Vista View
Wonder Homes




