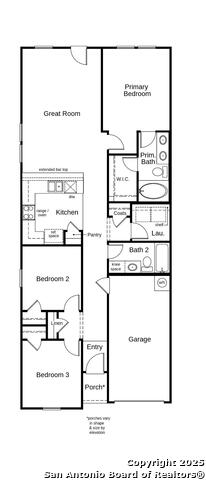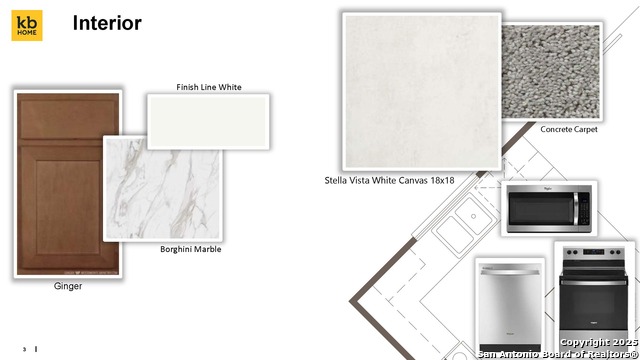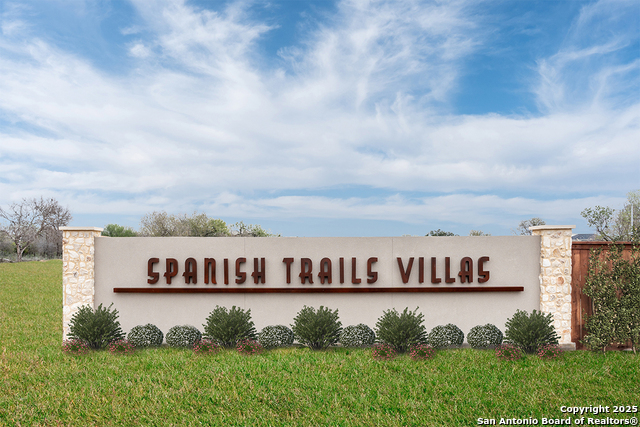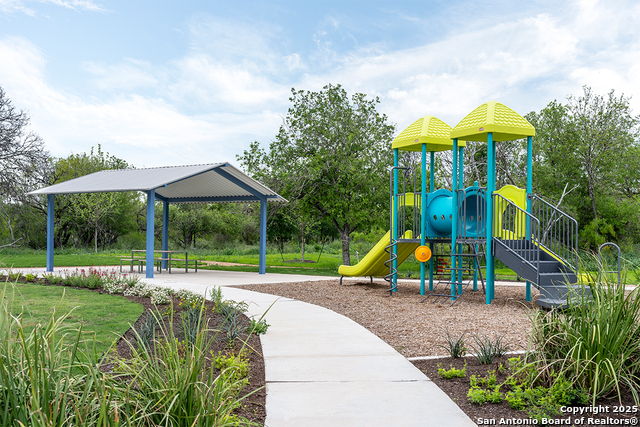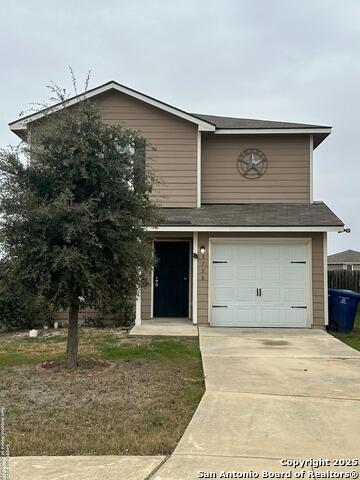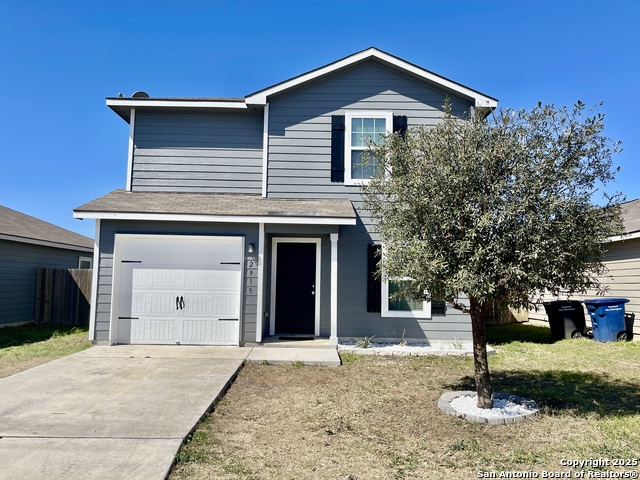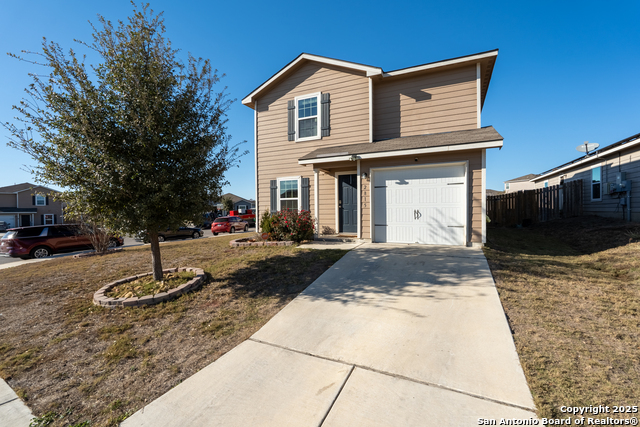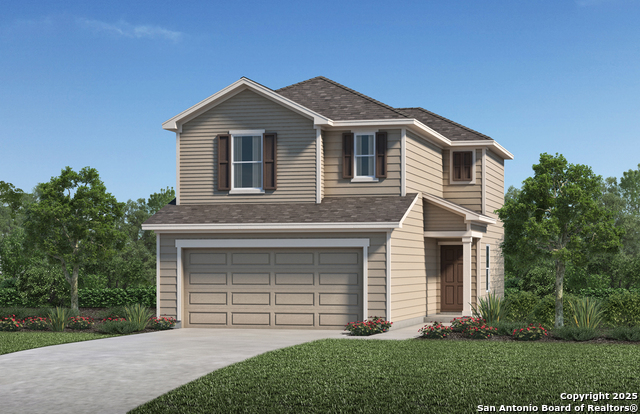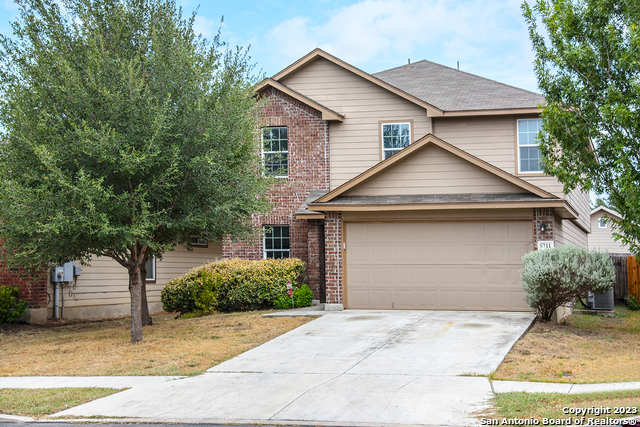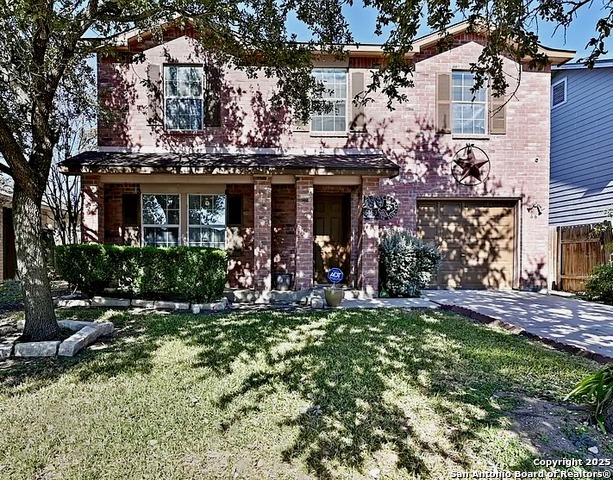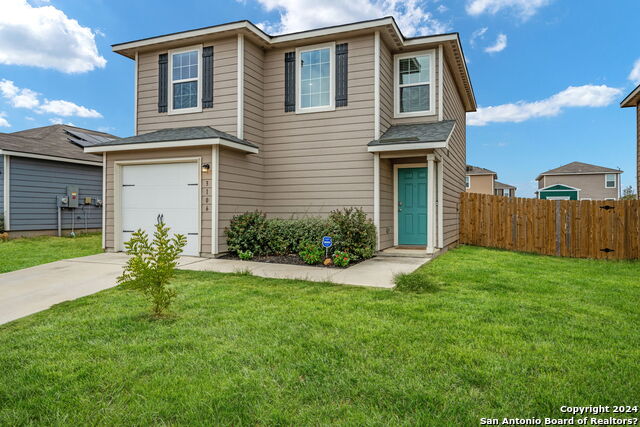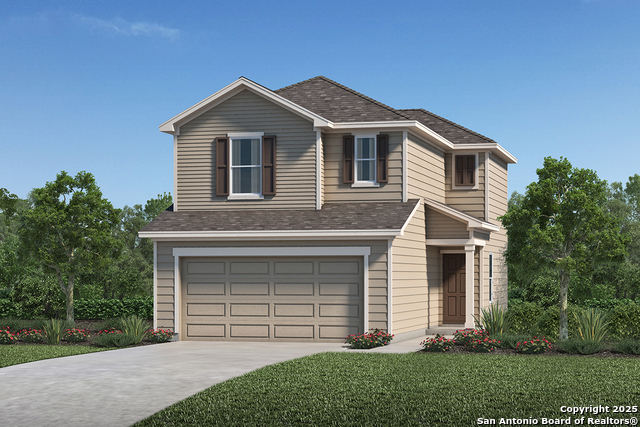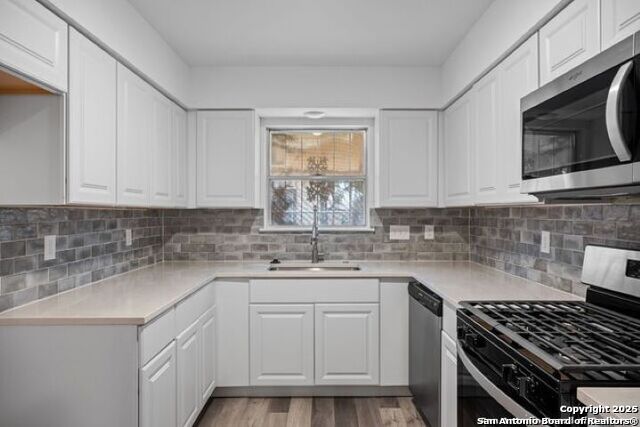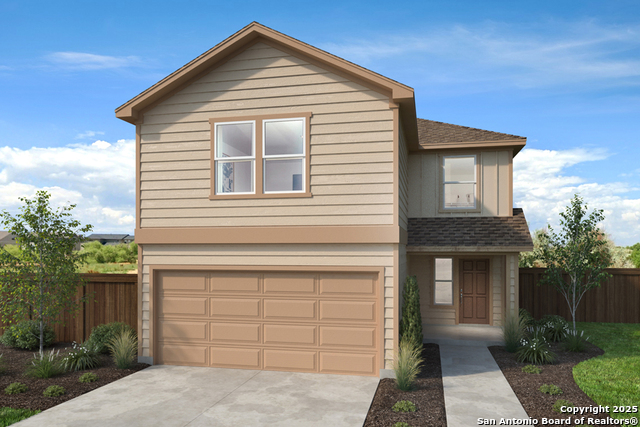4534 Gato Calico Drive, San Antonio, TX 78222
Property Photos
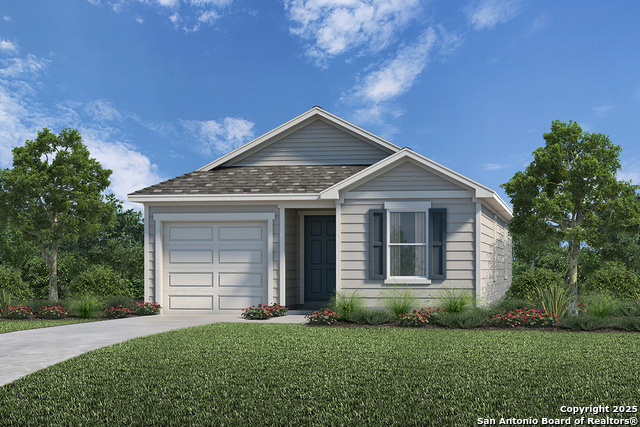
Would you like to sell your home before you purchase this one?
Priced at Only: $201,910
For more Information Call:
Address: 4534 Gato Calico Drive, San Antonio, TX 78222
Property Location and Similar Properties
- MLS#: 1871506 ( Single Residential )
- Street Address: 4534 Gato Calico Drive
- Viewed: 59
- Price: $201,910
- Price sqft: $162
- Waterfront: No
- Year Built: 2025
- Bldg sqft: 1245
- Bedrooms: 3
- Total Baths: 2
- Full Baths: 2
- Garage / Parking Spaces: 1
- Days On Market: 106
- Additional Information
- County: BEXAR
- City: San Antonio
- Zipcode: 78222
- Subdivision: Spanish Trails Villas
- District: East Central I.S.D
- Elementary School: Sinclair
- Middle School: Legacy
- High School: East Central
- Provided by: SATEX Properties, Inc.
- Contact: Joe Acosta
- (210) 744-7253

- DMCA Notice
-
DescriptionExperience style and comfort in this thoughtfully designed home with 9 ft. first floor ceilings that create an open, airy feel. The kitchen boasts Whirlpool stainless steel appliances, Woodmont Cody 42 in. upper cabinets, a Daltile tile backsplash, and an extended breakfast bar perfect for casual dining. The primary bath offers dual vanity, upgraded cabinets, a 42 in. garden tub/shower with Daltile tile surround, and a raised vanity for added convenience. Decorative touches include a Carrara style entry door, Kwikset Polo interior door hardware, and Stella Vista ceramic tile flooring in the bathrooms, greatroom, and kitchen. Additional features include a wireless security system, a fully sodded yard, and an automatic sprinkler system to keep it lush.
Payment Calculator
- Principal & Interest -
- Property Tax $
- Home Insurance $
- HOA Fees $
- Monthly -
Features
Building and Construction
- Builder Name: KB home
- Construction: New
- Exterior Features: Cement Fiber
- Floor: Ceramic Tile
- Foundation: Slab
- Kitchen Length: 15
- Roof: Composition
- Source Sqft: Bldr Plans
School Information
- Elementary School: Sinclair
- High School: East Central
- Middle School: Legacy
- School District: East Central I.S.D
Garage and Parking
- Garage Parking: One Car Garage
Eco-Communities
- Green Certifications: Energy Star Certified
- Water/Sewer: Water System, Sewer System
Utilities
- Air Conditioning: One Central
- Fireplace: Not Applicable
- Heating Fuel: Electric
- Heating: Central
- Window Coverings: None Remain
Amenities
- Neighborhood Amenities: Park/Playground
Finance and Tax Information
- Days On Market: 66
- Home Owners Association Fee: 88
- Home Owners Association Frequency: Quarterly
- Home Owners Association Mandatory: Mandatory
- Home Owners Association Name: SPANISH TRAIL VILLAS
Other Features
- Block: 031
- Contract: Exclusive Right To Sell
- Instdir: From Loop 410 South, take Exit 37/Southcross Blvd. and turn right. Turn right on S. W. W. White Rd. After 0.6 mi., community entrance is on the right.
- Legal Desc Lot: 12-1
- Legal Description: Na
- Miscellaneous: Builder 10-Year Warranty
- Ph To Show: 210-222-2227
- Possession: Closing/Funding
- Style: One Story
- Views: 59
Owner Information
- Owner Lrealreb: No
Similar Properties
Nearby Subdivisions
Agave
Blue Ridge Ranch
Blue Rock Springs
Call Agent
Covington Oaks
Crestlake
East Central Area
Foster Acres
Foster Meadows
Green Acres
Jupe Manor
Jupe Subdivision
Jupe/manor Terrace
Lakeside
Manor Terrace
Mary Helen
Mary Helen (ec/sa)
N/a
Peach Grove
Pecan Valley
Pecan Valley Heights
Red Hawk Landing
Republic Creek
Republic Oaks
Rice Road
Riposa Vita
Roosevelt Heights
Sa / Ec Isds Rural Metro
Southern Hills
Spanish Trails
Spanish Trails Villas
Spanish Trails-unit 1 West
Starlight Homes
Sutton Farms
The Meadows
Thea Meadows




