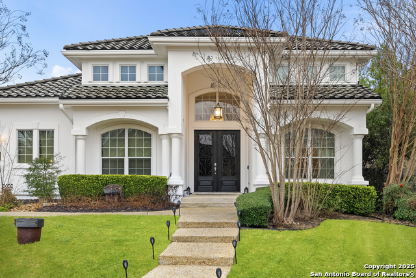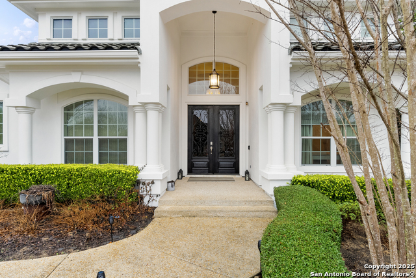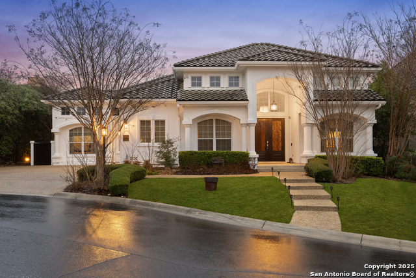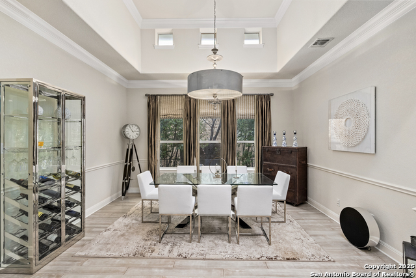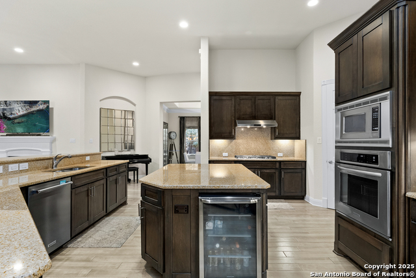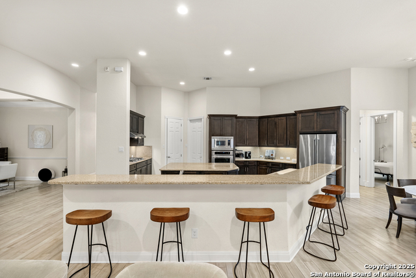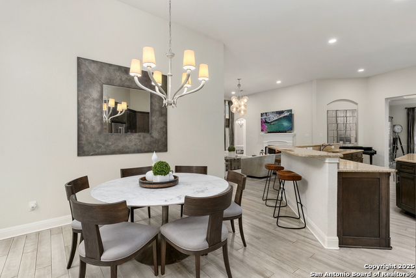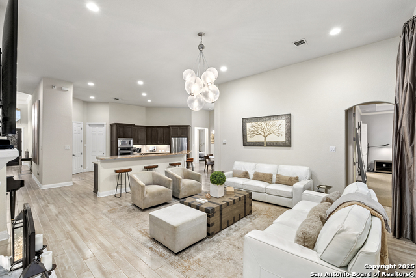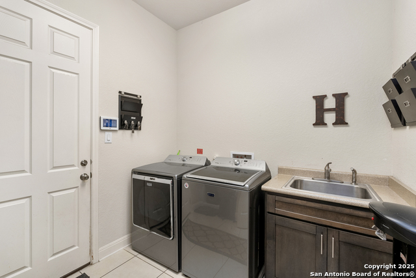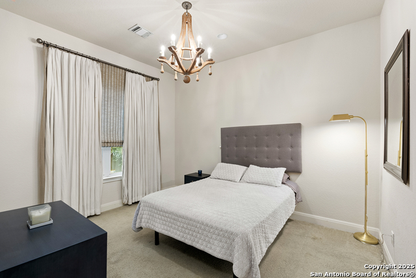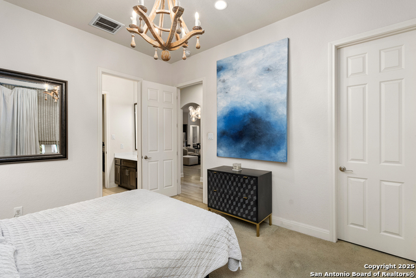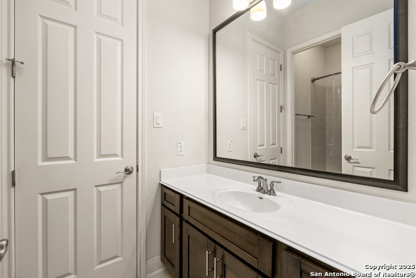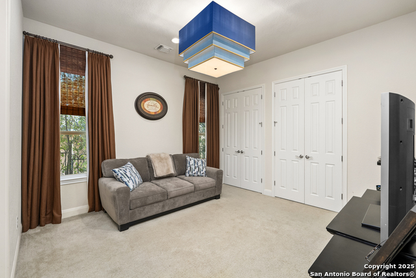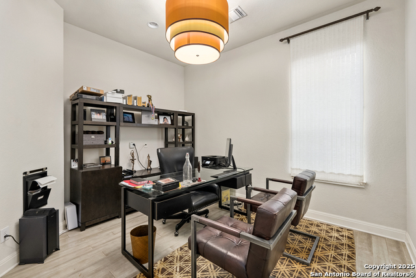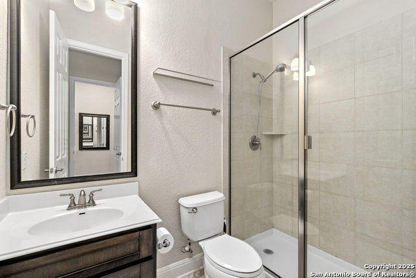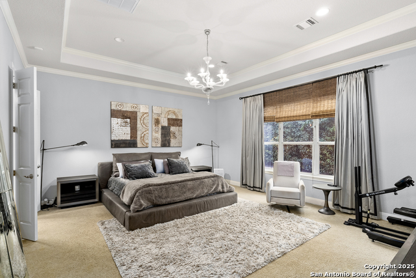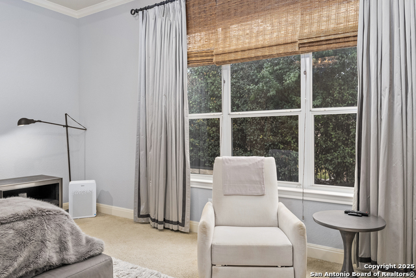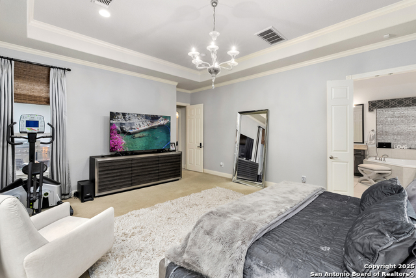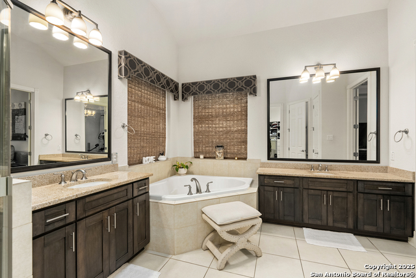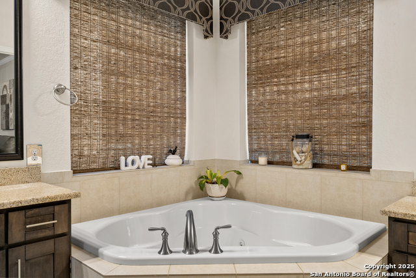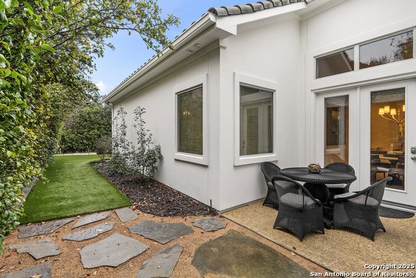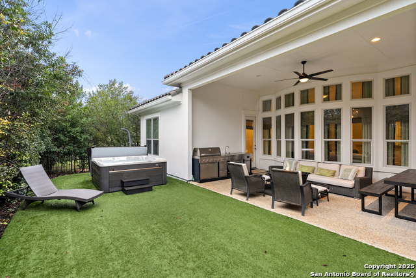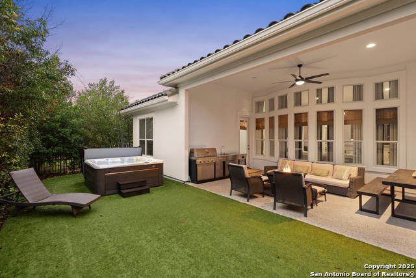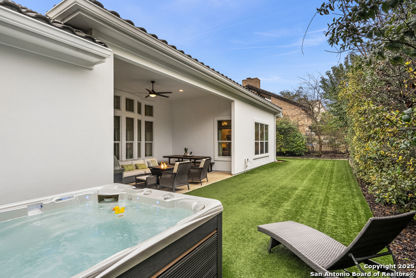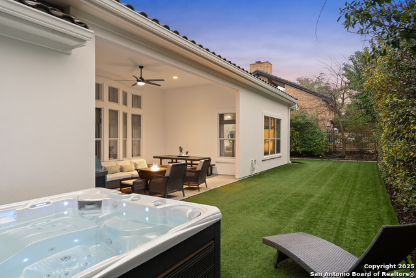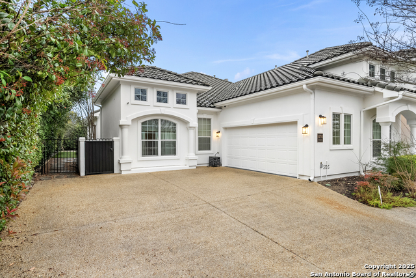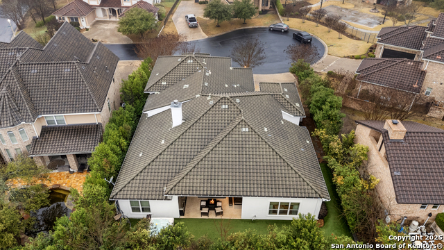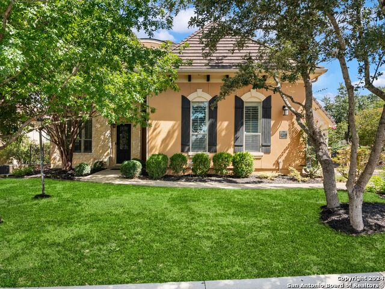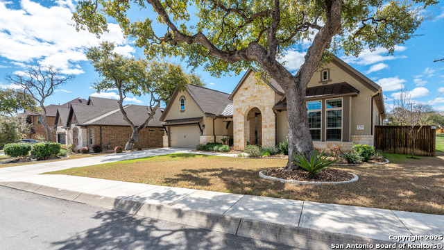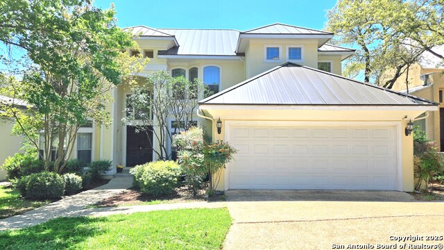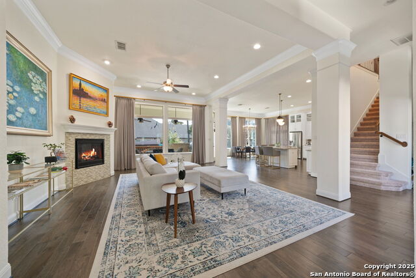24706 Moorland, San Antonio, TX 78257
Property Photos
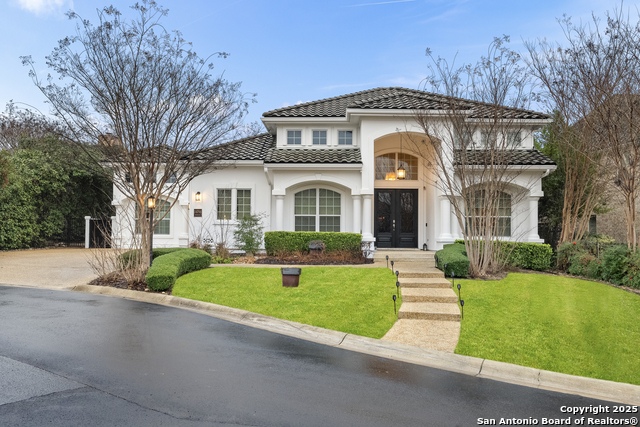
Would you like to sell your home before you purchase this one?
Priced at Only: $815,000
For more Information Call:
Address: 24706 Moorland, San Antonio, TX 78257
Property Location and Similar Properties
- MLS#: 1872491 ( Single Residential )
- Street Address: 24706 Moorland
- Viewed: 19
- Price: $815,000
- Price sqft: $236
- Waterfront: No
- Year Built: 2010
- Bldg sqft: 3456
- Bedrooms: 5
- Total Baths: 4
- Full Baths: 4
- Garage / Parking Spaces: 2
- Days On Market: 43
- Additional Information
- County: BEXAR
- City: San Antonio
- Zipcode: 78257
- Subdivision: The Dominion
- District: Northside
- Elementary School: Leon Springs
- Middle School: Rawlinson
- High School: Clark
- Provided by: The Agency San Antonio
- Contact: Miguel Herrera
- (210) 563-3660

- DMCA Notice
-
DescriptionElegant Mediterranean Home in The Dominion's Exclusive Reserve Experience luxury living in this exquisitely designed Mediterranean style home, ideally located in the prestigious Reserve at The Dominion. Built by Toll Brothers and recently updated with fresh interior and exterior paint, this residence offers timeless elegance and modern comfort. The stucco exterior and tile roof provide striking curb appeal, while the grand entryway welcomes you into a sophisticated interior featuring soaring ceilings and an expansive open floor plan perfect for both entertaining and everyday living. With five spacious bedrooms, a private executive office, and four full bathrooms, this home offers space and versatility. Designer chandeliers add a touch of refinement throughout. The luxurious primary suite boasts a tray ceiling and spa inspired bathroom complete with granite countertops, oil rubbed bronze fixtures, a walk in shower, and generous closet space. The gourmet kitchen will delight any chef with granite counters, premium stainless steel KitchenAid appliances, a large island with a built in wine fridge, and a sunny breakfast room that leads to a second covered patio. Host memorable dinners in the formal dining room, illuminated by an exquisite Italian made chandelier. The inviting family room flows seamlessly to a spacious covered cabana, creating the ideal setting for indoor outdoor gatherings. Additional features include a well equipped laundry room with sink (washer and dryer negotiable), a garage with custom red cabinetry, a freezer, and a Tesla charging station. Outside, enjoy low maintenance turf grass with a 15 year warranty and a private hot tub that seats seven perfect for relaxation. This exceptional home offers a harmonious blend of luxury, functionality, and comfort in one of San Antonio's most sought after communities.
Payment Calculator
- Principal & Interest -
- Property Tax $
- Home Insurance $
- HOA Fees $
- Monthly -
Features
Building and Construction
- Apprx Age: 15
- Builder Name: Toll Brothers
- Construction: Pre-Owned
- Exterior Features: Stucco, Cement Fiber
- Floor: Carpeting, Ceramic Tile, Wood
- Foundation: Slab
- Kitchen Length: 17
- Roof: Tile
- Source Sqft: Appsl Dist
Land Information
- Lot Description: Partially Wooded
- Lot Improvements: Street Paved, Curbs, Streetlights, Private Road
School Information
- Elementary School: Leon Springs
- High School: Clark
- Middle School: Rawlinson
- School District: Northside
Garage and Parking
- Garage Parking: Two Car Garage, Attached, Side Entry
Eco-Communities
- Water/Sewer: Water System, Sewer System
Utilities
- Air Conditioning: One Central
- Fireplace: One, Family Room
- Heating Fuel: Natural Gas
- Heating: Central
- Recent Rehab: No
- Utility Supplier Elec: CPS
- Utility Supplier Gas: GREY FOREST
- Utility Supplier Sewer: SAWS
- Utility Supplier Water: SAWS
- Window Coverings: Some Remain
Amenities
- Neighborhood Amenities: Controlled Access, Pool, Tennis, Golf Course, Clubhouse, Park/Playground, Jogging Trails, Guarded Access
Finance and Tax Information
- Days On Market: 110
- Home Faces: West
- Home Owners Association Fee: 220
- Home Owners Association Frequency: Monthly
- Home Owners Association Mandatory: Mandatory
- Home Owners Association Name: THE DOMINION HOMEOWNERS ASSOCIATION
- Total Tax: 18347.03
Rental Information
- Currently Being Leased: No
Other Features
- Accessibility: Hallways 42" Wide, Low Pile Carpet, No Steps Down, Level Lot, Level Drive, No Stairs, Full Bath/Bed on 1st Flr, First Floor Bedroom
- Block: 108
- Contract: Exclusive Right To Sell
- Instdir: From IH-10 West, turn right to get into The Dominion. Follow Dominion Drive all the way to The Reserve. Turn Right on Staffordshire. Right on Hovingham. Left on Moorland, the house will be on your right side.
- Interior Features: One Living Area, Separate Dining Room, Two Eating Areas, Island Kitchen, Breakfast Bar, Walk-In Pantry, Study/Library, 1st Floor Lvl/No Steps, High Ceilings, Open Floor Plan, Cable TV Available, High Speed Internet, All Bedrooms Downstairs, Laundry Room, Walk in Closets
- Legal Desc Lot: 20
- Legal Description: Ncb 16386 (Dominion Ut-14 Ph-2), Block 108 Lot 20 Plat 9571/
- Miscellaneous: Virtual Tour, Cluster Mail Box, School Bus
- Occupancy: Owner
- Ph To Show: 210-222-2227
- Possession: Closing/Funding
- Style: One Story, Mediterranean
- Views: 19
Owner Information
- Owner Lrealreb: No
Similar Properties




