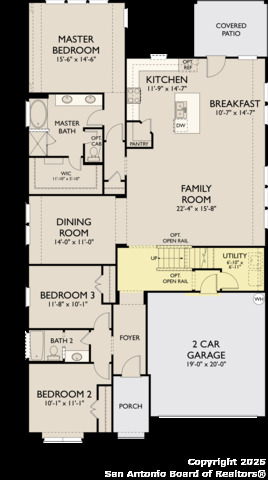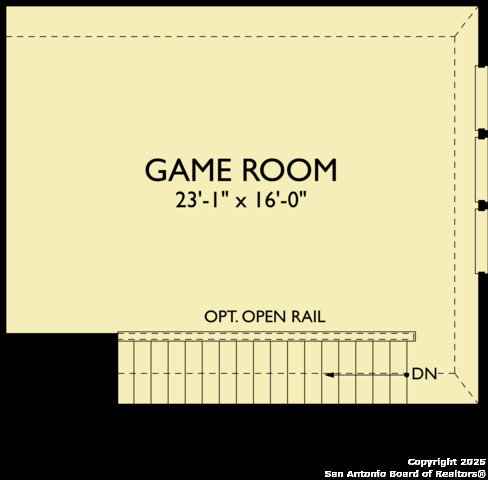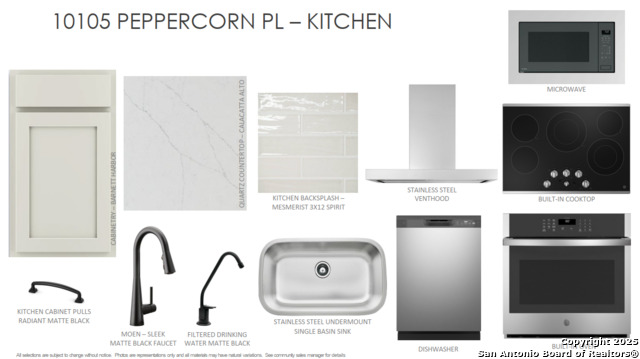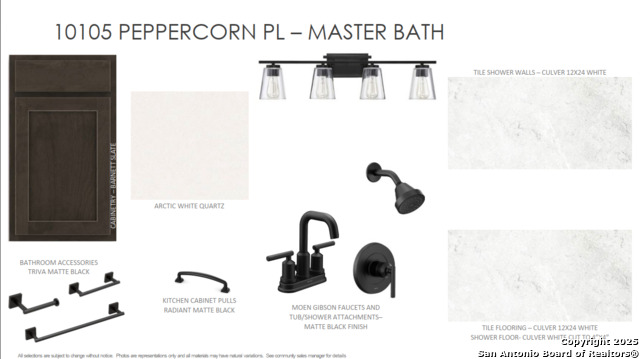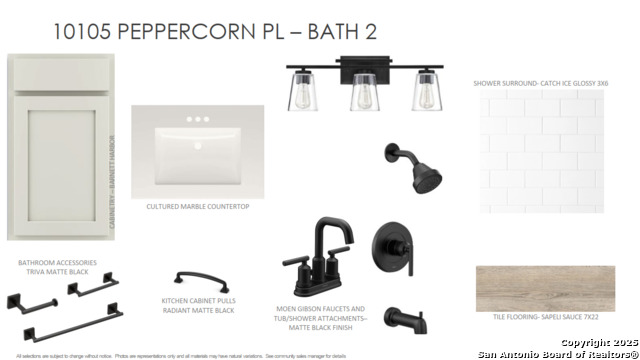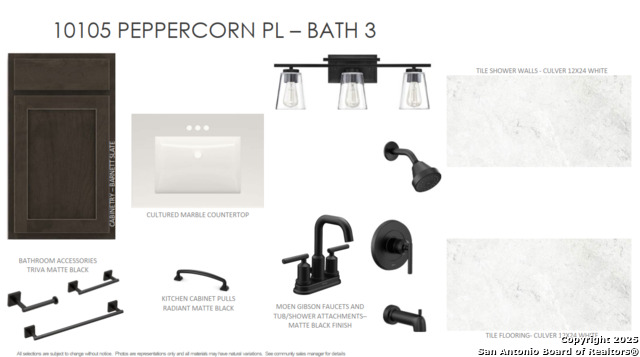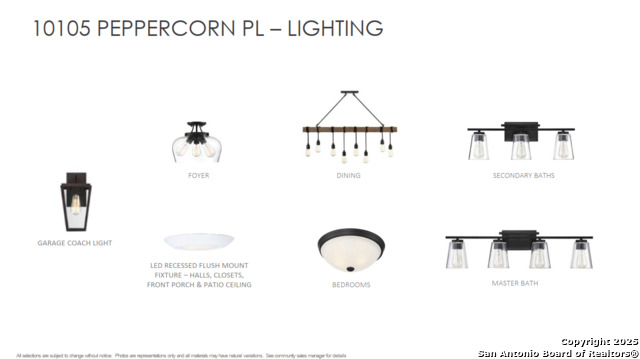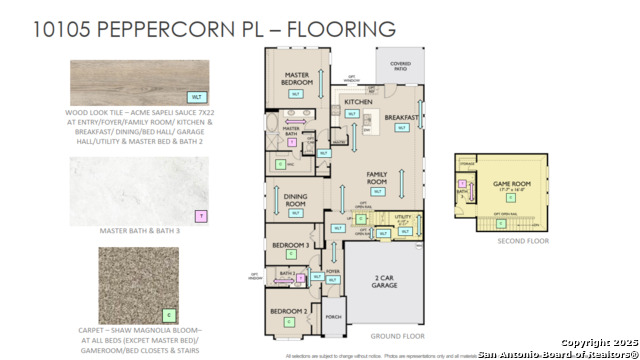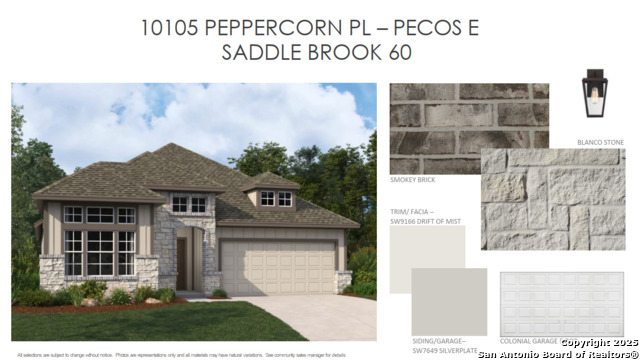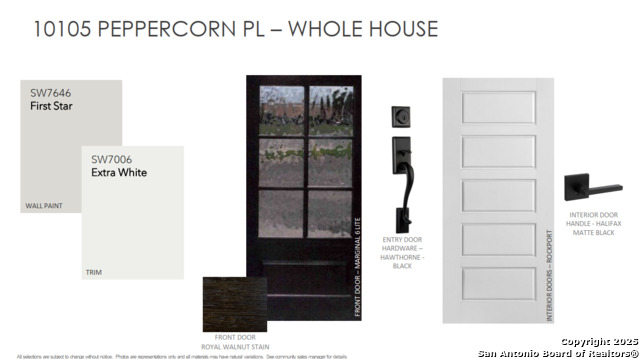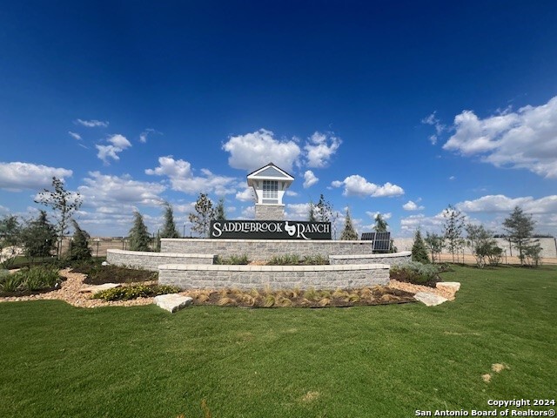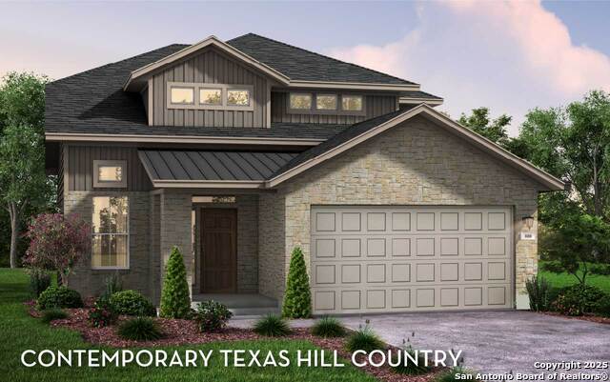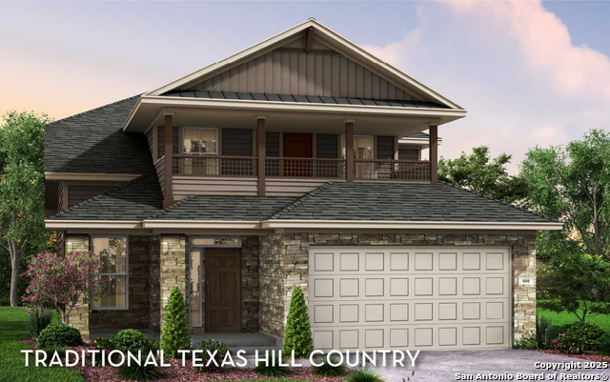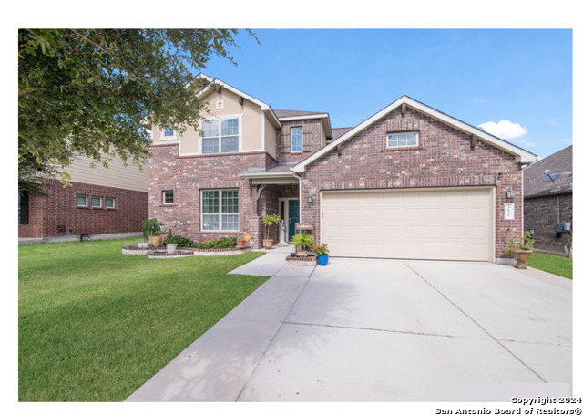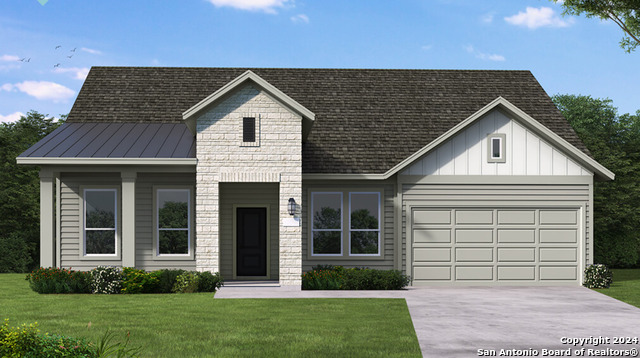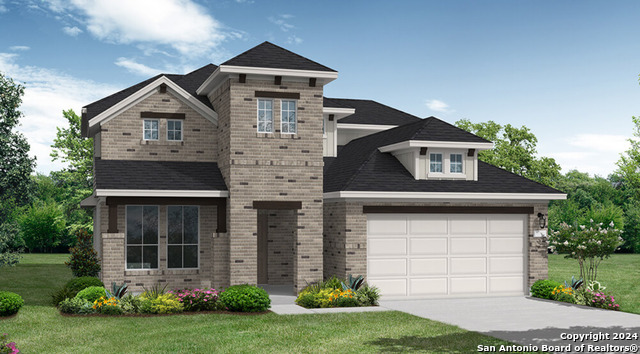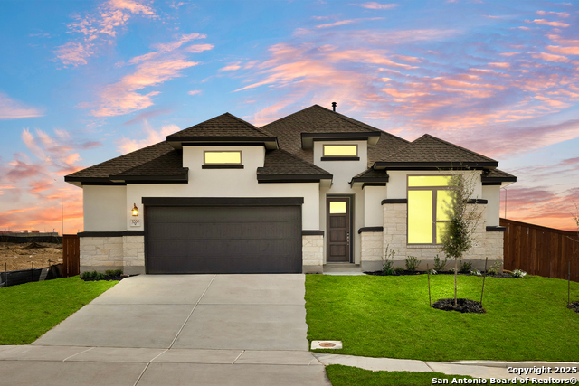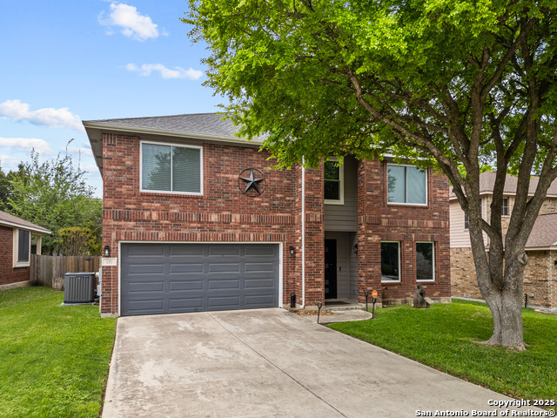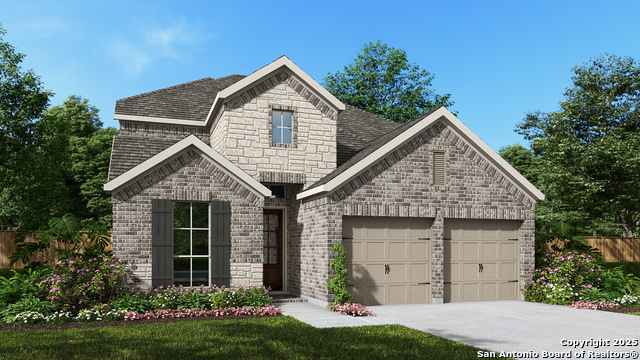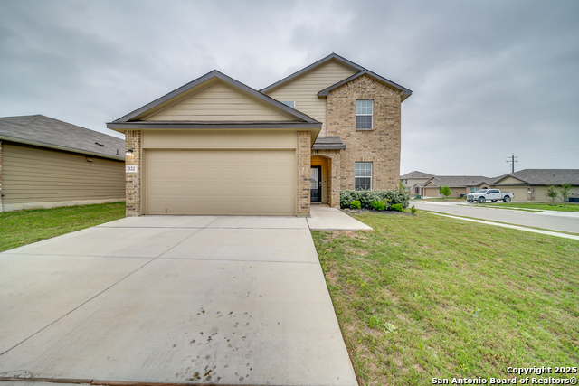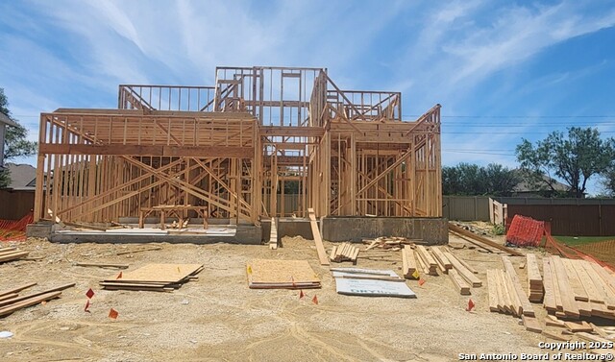10105 Peppercorn Pl., Schertz, TX 78108
Property Photos
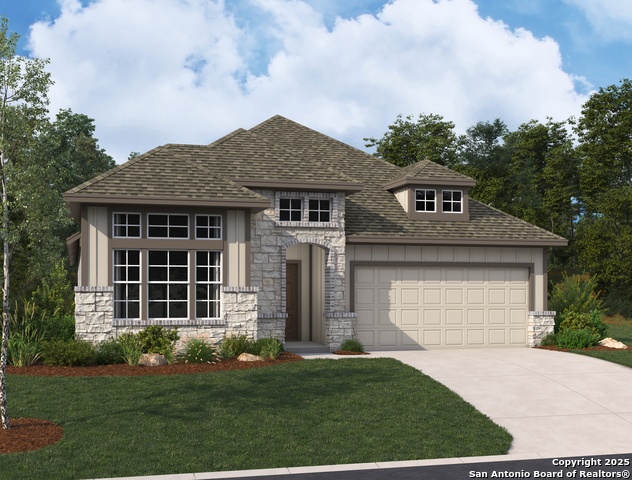
Would you like to sell your home before you purchase this one?
Priced at Only: $434,990
For more Information Call:
Address: 10105 Peppercorn Pl., Schertz, TX 78108
Property Location and Similar Properties
- MLS#: 1874718 ( Single Residential )
- Street Address: 10105 Peppercorn Pl.
- Viewed: 104
- Price: $434,990
- Price sqft: $175
- Waterfront: No
- Year Built: 2025
- Bldg sqft: 2492
- Bedrooms: 3
- Total Baths: 3
- Full Baths: 3
- Garage / Parking Spaces: 2
- Days On Market: 144
- Additional Information
- County: GUADALUPE
- City: Schertz
- Zipcode: 78108
- Subdivision: Saddlebrook Ranch Unit 1b
- District: Schertz Cibolo Universal City
- Elementary School: Rose Garden
- Middle School: Barbara C. Jordan
- High School: Samuel Clemens
- Provided by: eXp Realty
- Contact: Dayton Schrader
- (210) 757-9785

- DMCA Notice
-
DescriptionThis charming one and a half story home blends thoughtful design with everyday comfort. The gourmet kitchen, featuring quartz countertops, upgraded cabinets, and a pantry, opens seamlessly to a bright and spacious family room with large windows overlooking the backyard. A separate dining room provides an inviting space for entertaining friends and family. The secluded primary suite offers a private retreat with an oversized shower, garden tub, dual vanities, and a generous walk in closet, while two secondary bedrooms share a well appointed bath. Upstairs, a game room with an additional full bath creates a flexible space for play, work, or relaxation. Step outside to the covered patio, perfect for outdoor gatherings, and enjoy the full landscaping package with a built in sprinkler system, making this home as functional as it is beautiful. This home features design selections thoughtfully curated by our professional studio team. Each finish, from flooring and cabinetry to countertops and special touches, is chosen with care to create a cohesive and beautifully balanced look. Guided by timeless design principles and inspired by modern lifestyles, the result is a home that is both stylish and welcoming from the moment you step inside. This home is located in Saddlebrook Ranch, a master planned community in the charming city of Schertz named one of CNN/Money's top small towns. Enjoy easy access to I 35, premier shopping, dining, and Randolph Air Force Base. Planned amenities include a sparkling pool and playground, perfect for family fun. With the highly regarded Schertz Cibolo Universal City School District nearby, Saddlebrook Ranch offers the ideal blend of community, convenience, and small town charm.
Payment Calculator
- Principal & Interest -
- Property Tax $
- Home Insurance $
- HOA Fees $
- Monthly -
Features
Building and Construction
- Builder Name: Ashton Woods
- Construction: New
- Exterior Features: Brick, Cement Fiber
- Floor: Carpeting, Ceramic Tile
- Foundation: Slab
- Kitchen Length: 14
- Roof: Composition
- Source Sqft: Bldr Plans
Land Information
- Lot Improvements: Street Paved, Curbs, Street Gutters, Sidewalks, Streetlights
School Information
- Elementary School: Rose Garden
- High School: Samuel Clemens
- Middle School: Barbara C. Jordan
- School District: Schertz-Cibolo-Universal City ISD
Garage and Parking
- Garage Parking: Two Car Garage, Attached
Eco-Communities
- Energy Efficiency: 13-15 SEER AX, Programmable Thermostat, Double Pane Windows, Energy Star Appliances, Low E Windows, High Efficiency Water Heater
- Green Certifications: HERS Rated
- Green Features: Low Flow Commode, Mechanical Fresh Air, Enhanced Air Filtration
- Water/Sewer: Water System, Sewer System
Utilities
- Air Conditioning: One Central
- Fireplace: Not Applicable
- Heating Fuel: Electric
- Heating: Central
- Utility Supplier Elec: CPS
- Utility Supplier Sewer: City
- Utility Supplier Water: City
- Window Coverings: None Remain
Amenities
- Neighborhood Amenities: Pool, Park/Playground, Jogging Trails
Finance and Tax Information
- Days On Market: 138
- Home Owners Association Fee: 112
- Home Owners Association Frequency: Quarterly
- Home Owners Association Mandatory: Mandatory
- Home Owners Association Name: FIRST SERVICE RESIDENTIAL
Rental Information
- Currently Being Leased: No
Other Features
- Accessibility: Int Door Opening 32"+, Full Bath/Bed on 1st Flr
- Contract: Exclusive Right To Sell
- Instdir: From Hwy. 281 & Loop 1604, take 1604 East for 14 miles. Turn left on Lower Seguin Rd. Take Lower Sequin Rd. for 3.9 miles. Turn left into the community.
- Interior Features: One Living Area, Liv/Din Combo, Separate Dining Room, Eat-In Kitchen, Two Eating Areas, Island Kitchen, Breakfast Bar, Walk-In Pantry, Game Room, Utility Room Inside, Secondary Bedroom Down, High Ceilings, Open Floor Plan, Cable TV Available, High Speed Internet, Laundry Room, Walk in Closets
- Legal Description: SADDLEBROOK RANCH UNIT 1B, BLK 7, LOT 2
- Miscellaneous: Taxes Not Assessed, Under Construction, Additional Bldr Warranty
- Occupancy: Vacant
- Ph To Show: 830-587-3331
- Possession: Closing/Funding
- Style: One Story, Traditional
- Views: 104
Owner Information
- Owner Lrealreb: No
Similar Properties
Nearby Subdivisions
Belmont Park
Cypress Point
Fairhaven
Fairway Ridge
Fairways
Fairways At Scenic Hills
Home
Homestead
Links @ Scenic Hills Unit #3 T
Mont Blanc
N/a
Northcliffe
Northcliffe East 1
Out/guadalupe Co.
Riata
Riata Terrace
Saddlebrook Ranch Unit 1b
Scenic Hills
Scenic Hills #1
The Heights Of Cibolo
The Links At Scenic Hills
The Ridge At Scenic Hills
Venado Crossing
Whisper Meadow
Whsper Meadow




