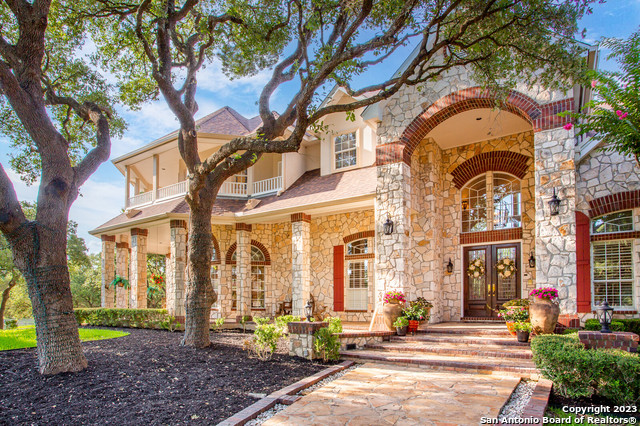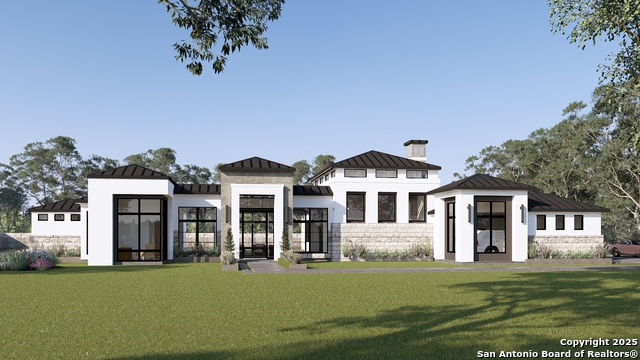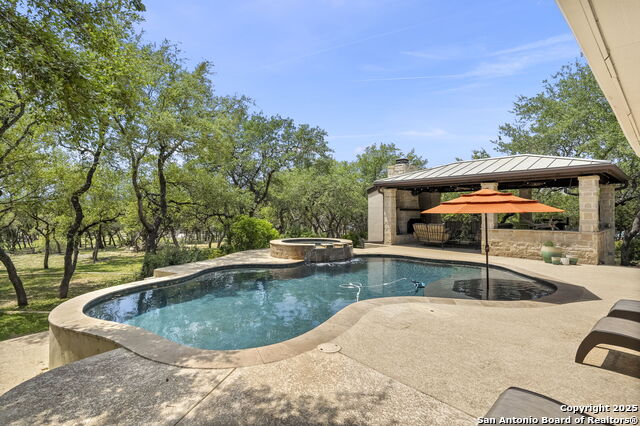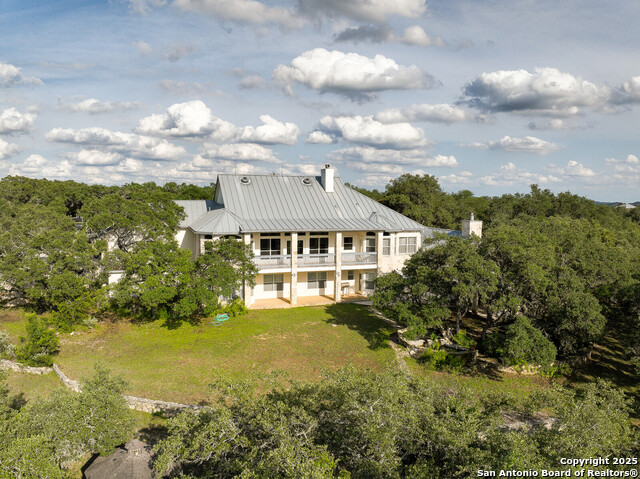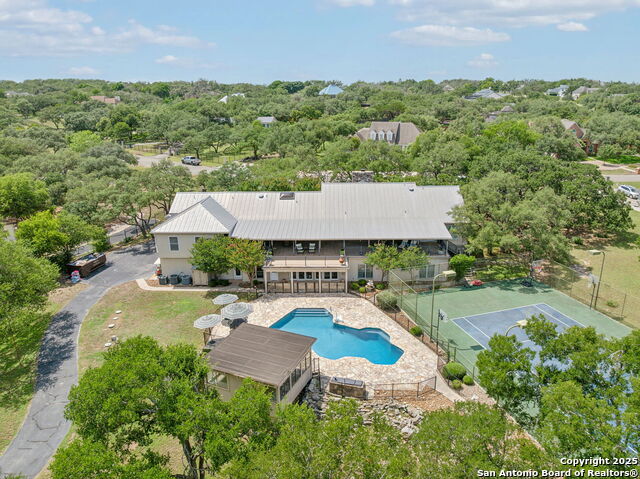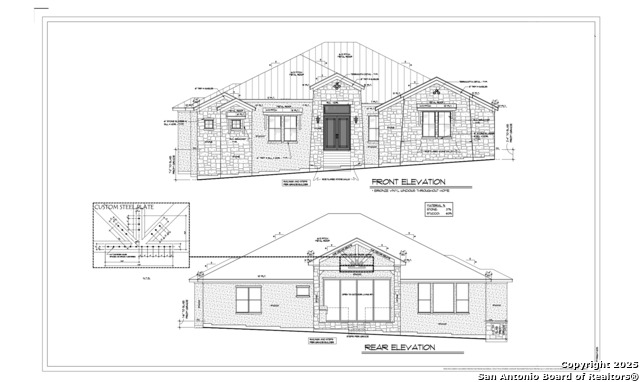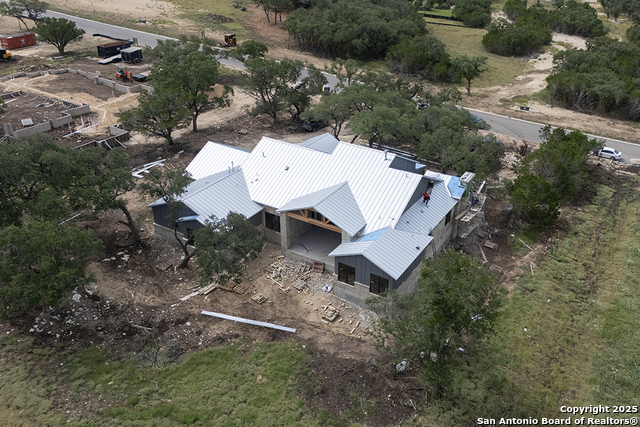122 Scheele , Boerne, TX 78015
Property Photos

Would you like to sell your home before you purchase this one?
Priced at Only: $1,500,000
For more Information Call:
Address: 122 Scheele , Boerne, TX 78015
Property Location and Similar Properties
- MLS#: 1874749 ( Single Residential )
- Street Address: 122 Scheele
- Viewed: 5
- Price: $1,500,000
- Price sqft: $588
- Waterfront: No
- Year Built: 2016
- Bldg sqft: 2549
- Bedrooms: 3
- Total Baths: 3
- Full Baths: 2
- 1/2 Baths: 1
- Garage / Parking Spaces: 2
- Days On Market: 36
- Additional Information
- County: KENDALL
- City: Boerne
- Zipcode: 78015
- District: CALL DISTRICT
- Elementary School: Call District
- Middle School: Call District
- High School: Call District
- Provided by: Real Broker, LLC
- Contact: Victoria Summers
- (210) 373-7770

- DMCA Notice
-
DescriptionHill Country Luxury Living with Endless Possibilities Experience the serene beauty of the Texas Hill Country from your own backyard, just minutes from Main Street Boerne and with easy access to I 10. This exceptional estate is fully deer fenced and gated for added privacy and security. The property features a beautifully designed main home offering 3 bedrooms and 2.5 baths, a private 1 bedroom, 1 bath apartment, and an expansive workshop with three roll up doors and a dedicated weight room. Inside the main home, you'll find a warm, open concept layout enhanced by hardwood floors, custom cabinetry, and a cozy fireplace paired with a Bose surround sound system. The chef's kitchen includes quartz countertops, a premium DCS gas range with built in oven, Zephyr vent hood, and reverse osmosis water filtration. Pamper yourself in the spa like primary suite with a luxurious garden tub that retains heat, a dual headed walk in shower, and abundant storage including a special closet just for holiday decor. Above the garage, the guest apartment combines comfort and style with granite countertops, a spacious living area, a full bath, a large bedroom, and washer dryer connections perfect for guests or as an income producing rental. The versatile workshop/barn/man cave is ready for anything: hobbies, events, vehicle storage, or fitness. Equestrian and livestock friendly with a lean to on site, the AG exempt land has no restrictions offering space and freedom to build a barn, riding arena, or future expansions. Enjoy luxury Hill Country living with upscale finishes, room to grow, and income potential all in one spectacular property.
Payment Calculator
- Principal & Interest -
- Property Tax $
- Home Insurance $
- HOA Fees $
- Monthly -
Features
Building and Construction
- Builder Name: K. Thompson Homes
- Construction: Pre-Owned
- Exterior Features: Stone/Rock, Stucco
- Floor: Wood
- Foundation: Slab
- Kitchen Length: 17
- Other Structures: Outbuilding, Shed(s)
- Roof: Metal
- Source Sqft: Appsl Dist
Land Information
- Lot Description: County VIew, 5 - 14 Acres
- Lot Improvements: Street Paved, County Road
School Information
- Elementary School: Call District
- High School: Call District
- Middle School: Call District
- School District: CALL DISTRICT
Garage and Parking
- Garage Parking: Two Car Garage, Detached, Oversized
Eco-Communities
- Energy Efficiency: Tankless Water Heater, 13-15 SEER AX, Programmable Thermostat, Double Pane Windows
- Water/Sewer: Private Well, Aerobic Septic
Utilities
- Air Conditioning: One Central
- Fireplace: One, Family Room, Gas Logs Included, Gas
- Heating Fuel: Electric
- Heating: Central
- Utility Supplier Elec: PEC
- Utility Supplier Other: PROPANE
- Utility Supplier Sewer: SEPTIC
- Utility Supplier Water: WELL
- Window Coverings: Some Remain
Amenities
- Neighborhood Amenities: None
Finance and Tax Information
- Days On Market: 27
- Home Owners Association Mandatory: None
- Total Tax: 16411.4
Other Features
- Accessibility: 2+ Access Exits, Int Door Opening 32"+, 36 inch or more wide halls, Level Lot, Full Bath/Bed on 1st Flr
- Contract: Exclusive Right To Sell
- Instdir: Take Cascade Caverns Rd. Slight right turn onto Scheele Rd. Property is on the left
- Interior Features: One Living Area, Island Kitchen, Walk-In Pantry, Utility Room Inside, Secondary Bedroom Down, 1st Floor Lvl/No Steps, High Ceilings, Open Floor Plan, Cable TV Available, High Speed Internet, Laundry Room, Walk in Closets
- Legal Description: A10002 - Survey 171 J R Arocha 6.37 Acres
- Occupancy: Owner
- Ph To Show: 2102222227
- Possession: Closing/Funding
- Style: One Story, Texas Hill Country
Owner Information
- Owner Lrealreb: No
Similar Properties
Nearby Subdivisions
Arbors At Fair Oaks
Boerne Hollow
Cibolo Ridge Estates
Cielo Ranch
Deer Meadow Estates
Elkhorn Ridge
Enclave
Fair Oaks Ranch
Fallbrook
Fallbrook - Bexar County
Front Gate
Hills Of Cielo-ranch
Kendall Pointe
Lost Creek
Lost Creek Ranch
Mirabel
N/a
Napa Oaks
Overlook At Cielo-ranch
Reserve At Old Fredericksburg
Ridge Creek
River Valley Fair Oaks Ranch
Sablechase
Southglen
Stone Creek
Stone Creek Ranch
Stonehaven Enclave
The Bluffs Of Lost Creek
The Homestead
The Woods At Fair Oaks
Trailside At Fair Oaks Ranch





















































