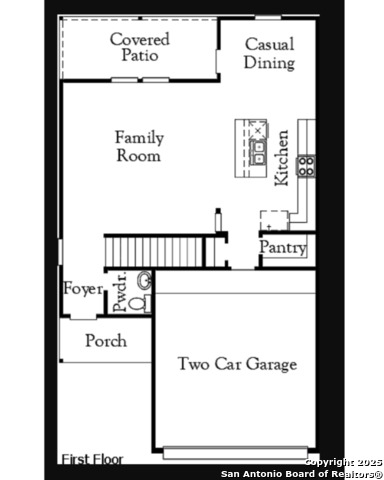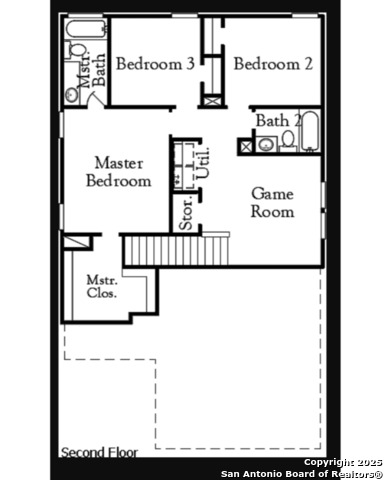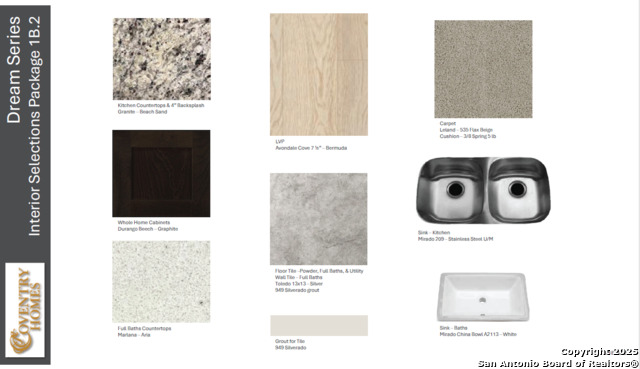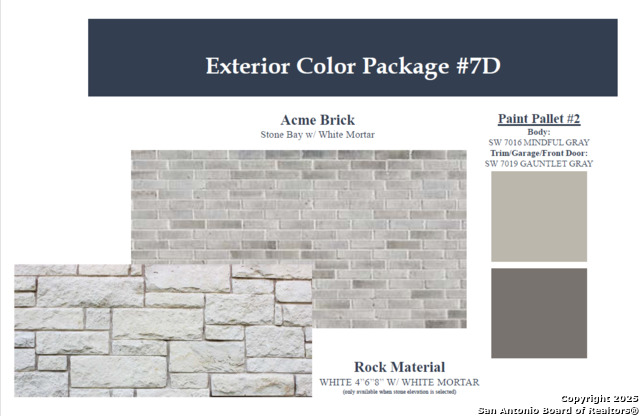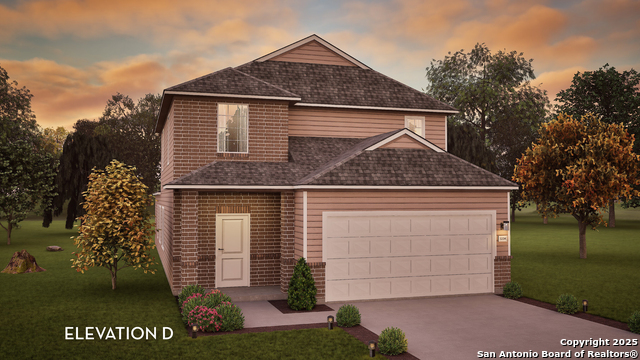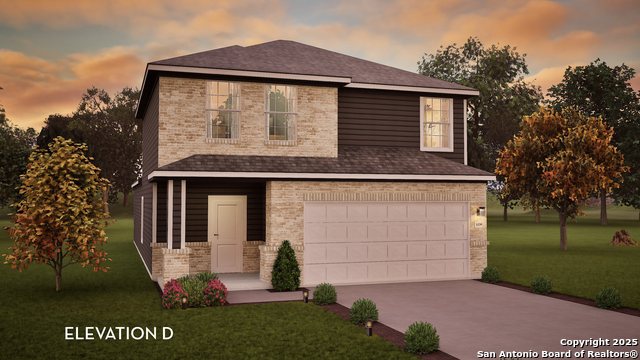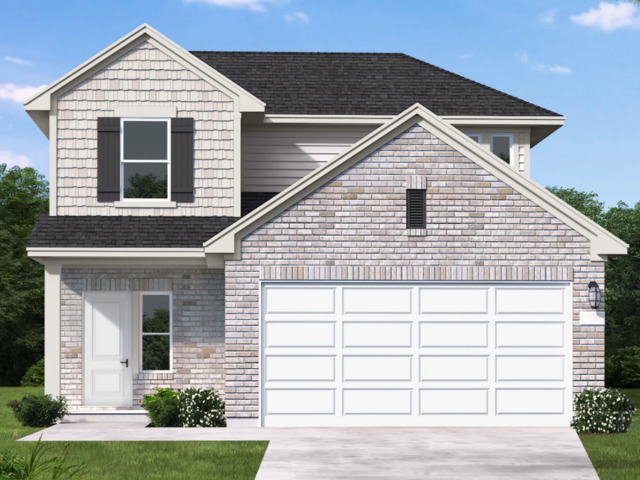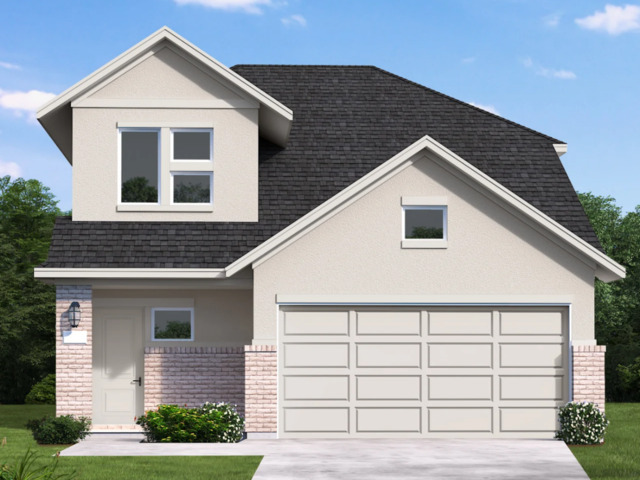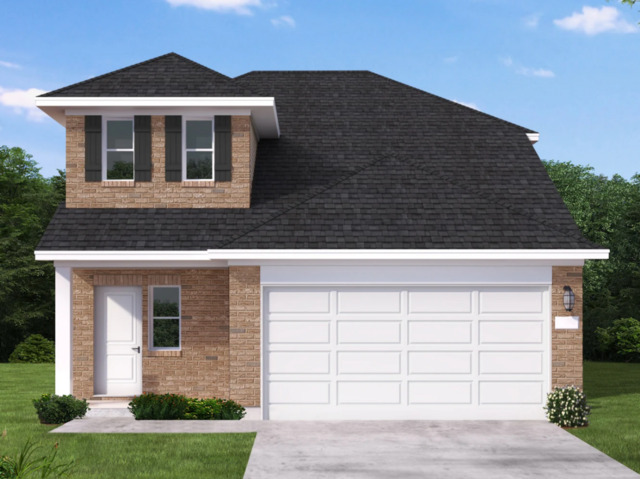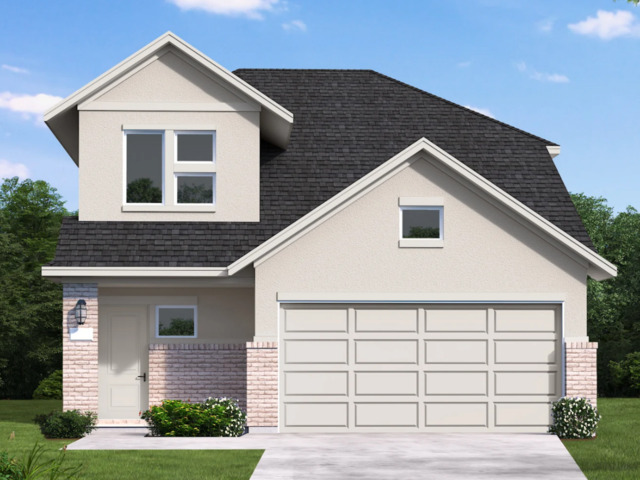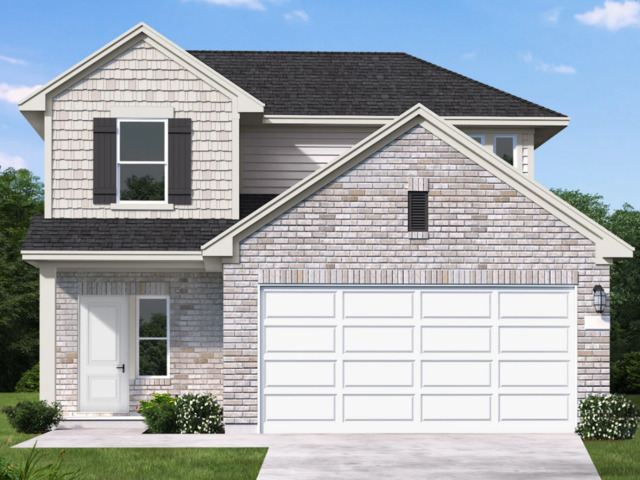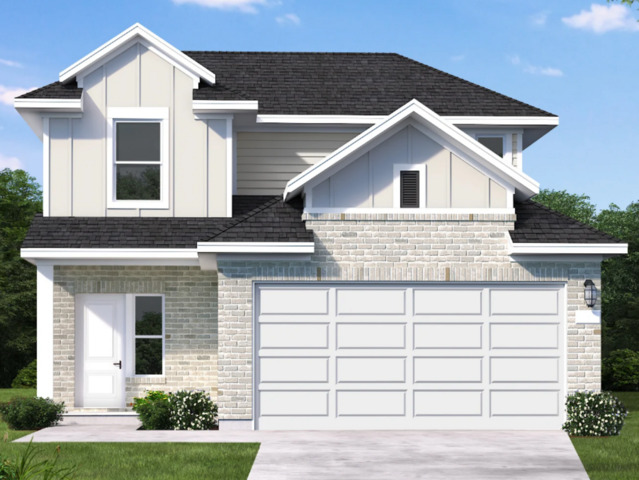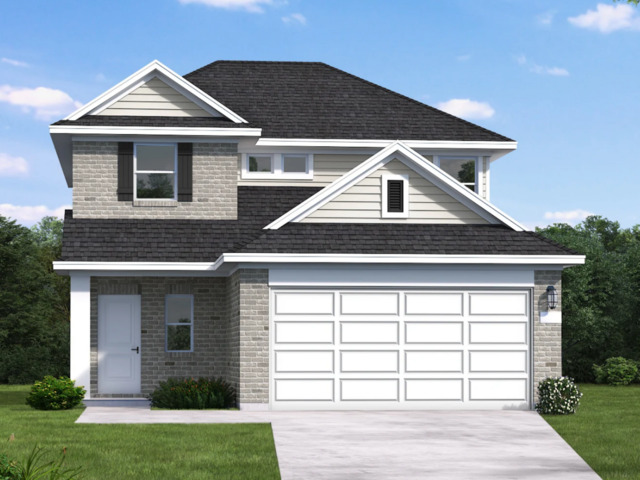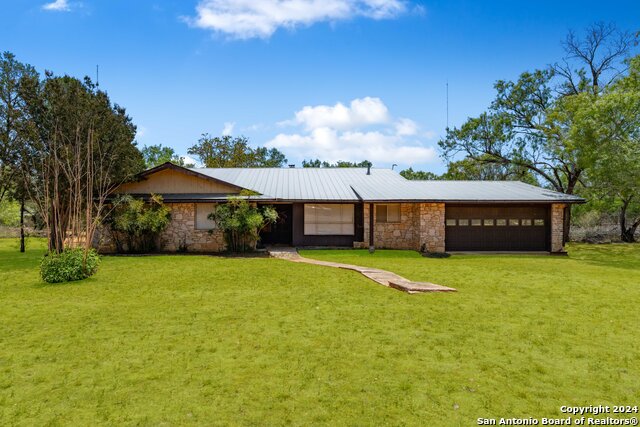4715 Fireweed Court, San Antonio, TX 78263
Property Photos
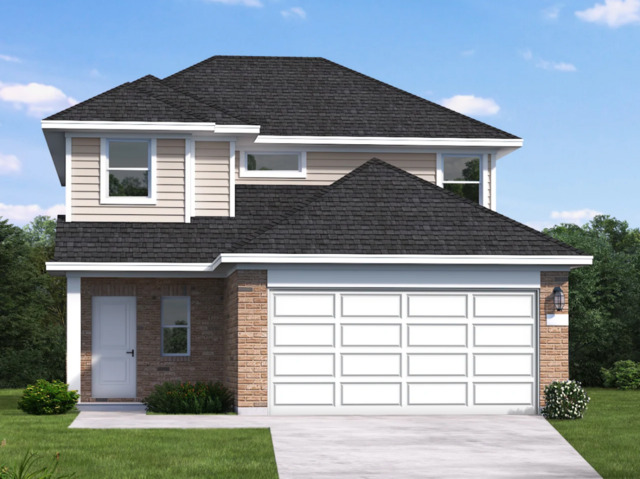
Would you like to sell your home before you purchase this one?
Priced at Only: $279,990
For more Information Call:
Address: 4715 Fireweed Court, San Antonio, TX 78263
Property Location and Similar Properties
- MLS#: 1874984 ( Single Residential )
- Street Address: 4715 Fireweed Court
- Viewed: 52
- Price: $279,990
- Price sqft: $170
- Waterfront: No
- Year Built: 2025
- Bldg sqft: 1647
- Bedrooms: 3
- Total Baths: 3
- Full Baths: 2
- 1/2 Baths: 1
- Garage / Parking Spaces: 2
- Days On Market: 195
- Additional Information
- County: BEXAR
- City: San Antonio
- Zipcode: 78263
- Subdivision: Garden Grove
- District: East Central I.S.D
- Elementary School: Oak Crest
- Middle School: Heritage
- High School: East Central
- Provided by: eXp Realty
- Contact: Dayton Schrader
- (210) 757-9785

- DMCA Notice
-
DescriptionWelcome to the Kerr Plan! This modern two story home offers 1,647 sq. ft. of thoughtfully designed living space, featuring 3 bedrooms and 2.5 baths in an open and bright layout. You'll love the low maintenance lifestyle and energy efficient features this home provides. The kitchen is a standout, showcasing a beautiful island, 42" cabinets, 9 foot ceilings, solid granite countertops, and stainless steel appliances. Enjoy the upstairs game room for relaxation or entertainment, and unwind outside on the covered patio perfect for the Texas heat. The spacious primary suite includes a large bedroom, a well appointed bathroom, and a walk in closet. Situated in a greenbelt lot, this home offers added privacy for families and is close to the community amenity center. Come visit today and discover the charm of this beautiful home in Garden Grove!
Payment Calculator
- Principal & Interest -
- Property Tax $
- Home Insurance $
- HOA Fees $
- Monthly -
Features
Building and Construction
- Builder Name: Coventry Homes
- Construction: New
- Exterior Features: Brick, Stone/Rock, Cement Fiber
- Floor: Carpeting, Ceramic Tile, Vinyl
- Foundation: Slab
- Kitchen Length: 18
- Roof: Composition
- Source Sqft: Bldr Plans
Land Information
- Lot Description: Cul-de-Sac/Dead End
- Lot Improvements: Street Paved, Curbs, Sidewalks, Fire Hydrant w/in 500', City Street
School Information
- Elementary School: Oak Crest Elementary
- High School: East Central
- Middle School: Heritage
- School District: East Central I.S.D
Garage and Parking
- Garage Parking: Two Car Garage
Eco-Communities
- Energy Efficiency: Tankless Water Heater, Programmable Thermostat, 12"+ Attic Insulation, Double Pane Windows, Energy Star Appliances, Radiant Barrier, Ceiling Fans
- Water/Sewer: Water System
Utilities
- Air Conditioning: One Central
- Fireplace: Not Applicable
- Heating Fuel: Natural Gas
- Heating: Central
- Utility Supplier Elec: CPS
- Utility Supplier Gas: CPS
- Utility Supplier Sewer: SAWS
- Utility Supplier Water: SAWS
- Window Coverings: All Remain
Amenities
- Neighborhood Amenities: None
Finance and Tax Information
- Days On Market: 193
- Home Owners Association Fee: 480
- Home Owners Association Frequency: Annually
- Home Owners Association Mandatory: Mandatory
- Home Owners Association Name: SPECTRUM ASSOCIATION MGT
- Total Tax: 2.27
Rental Information
- Currently Being Leased: No
Other Features
- Contract: Exclusive Right To Sell
- Instdir: Take US-87 S to your destination, Destination will be on the right coming from Downton San Antonio or Destination will be on the left coming from East US-87
- Interior Features: Two Living Area, Eat-In Kitchen, Island Kitchen, Walk-In Pantry, Game Room, Utility Room Inside, All Bedrooms Upstairs, High Ceilings, Open Floor Plan, High Speed Internet, Laundry Upper Level, Walk in Closets
- Legal Desc Lot: 22
- Legal Description: Lot 22, Block 5 Section 1
- Miscellaneous: Builder 10-Year Warranty
- Occupancy: Vacant
- Ph To Show: 210-972-5095
- Possession: Closing/Funding
- Style: Two Story
- Views: 52
Owner Information
- Owner Lrealreb: No
Similar Properties
Nearby Subdivisions
Annabelle Ranch
Annabelle Ranch / Everly Estat
Corrilla Country Estates
East Central Area
Everly Estates
Every Estates
Garden Grove
Lakeview Estates
Lakeview Ranch
N/a
North East Centralec
Not In Defined Subdivision
Preserve At Annabelle Ranch
Quail Run
Sapphire Grove
Sapphire Meadows
Sienna Lakes
South East Central Ec




