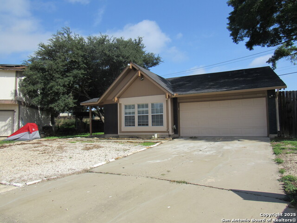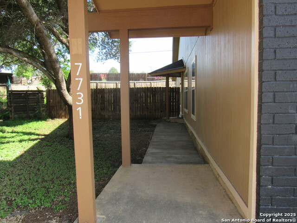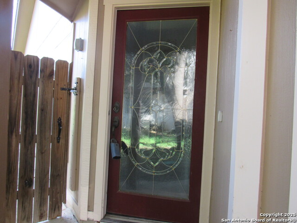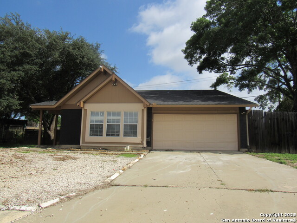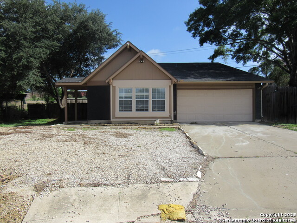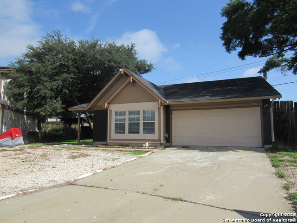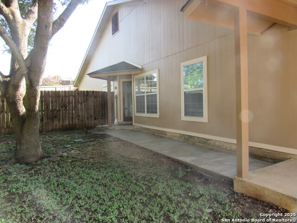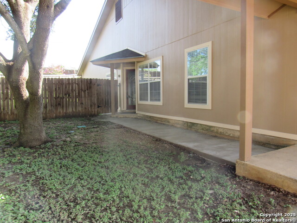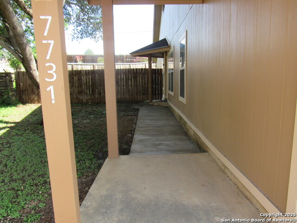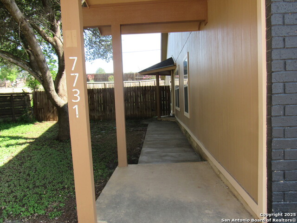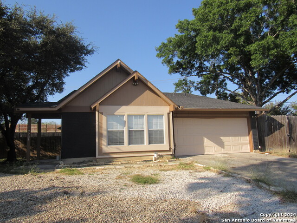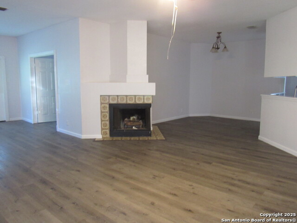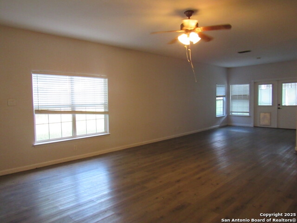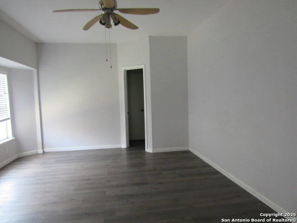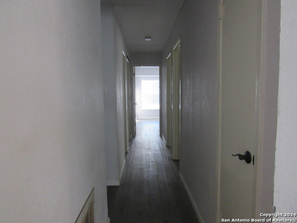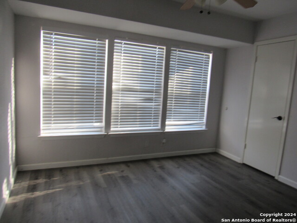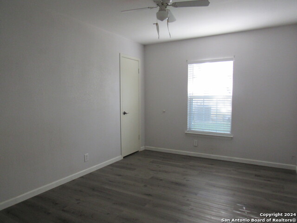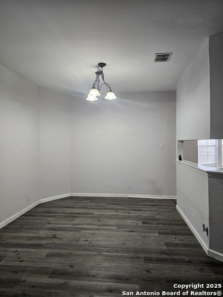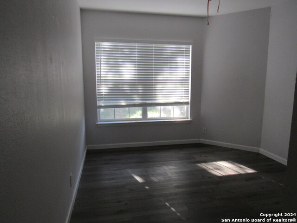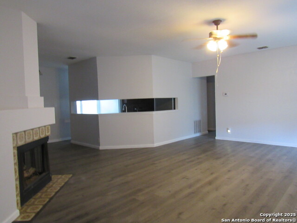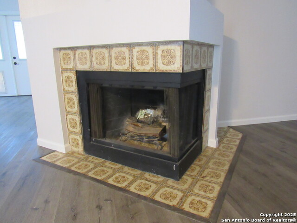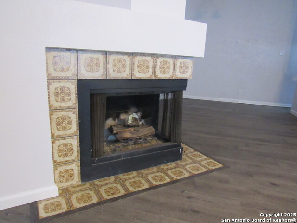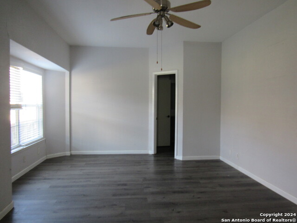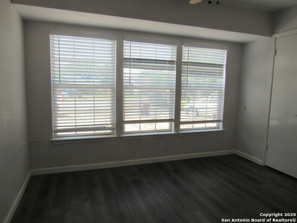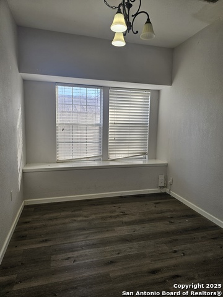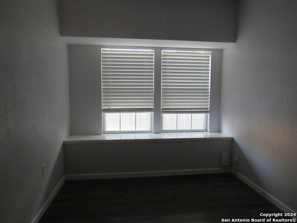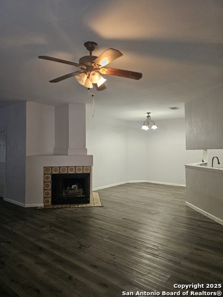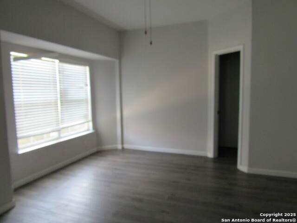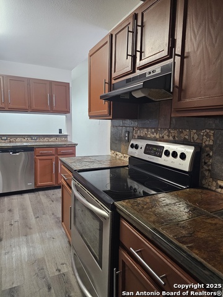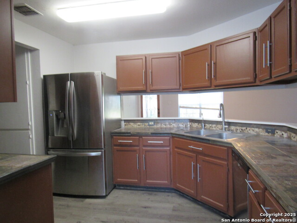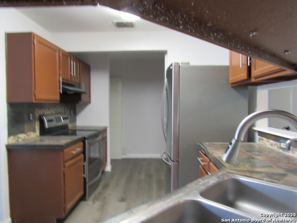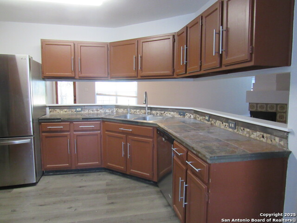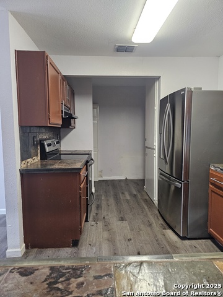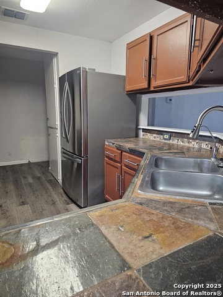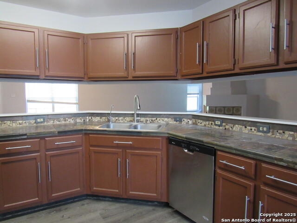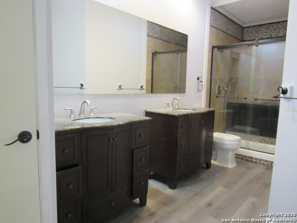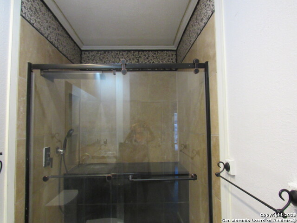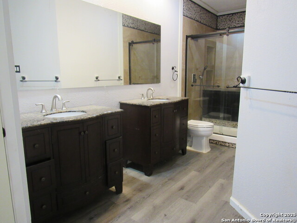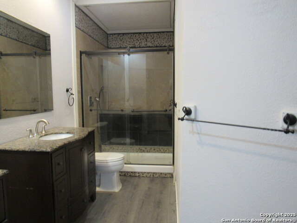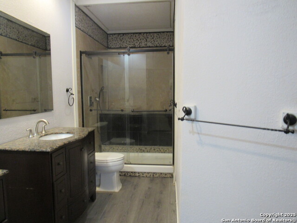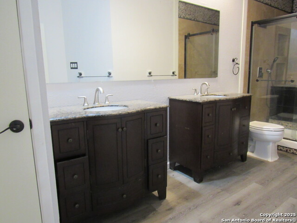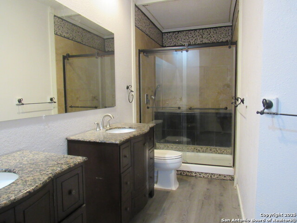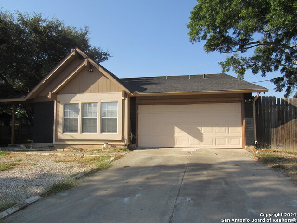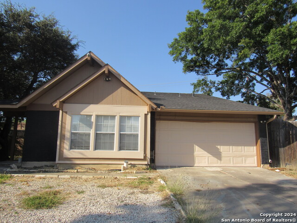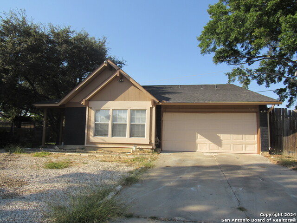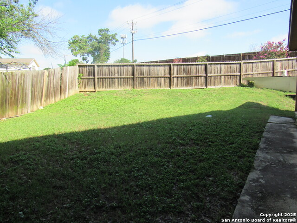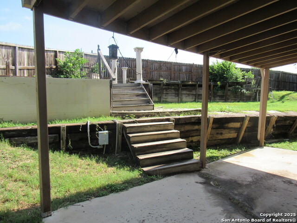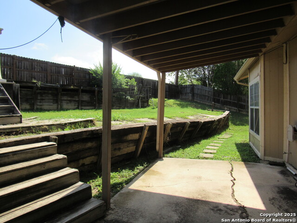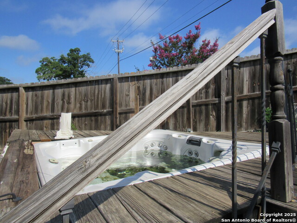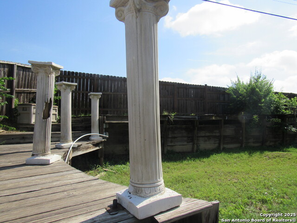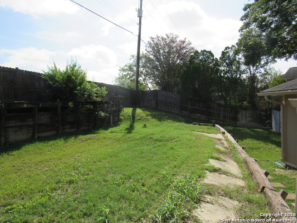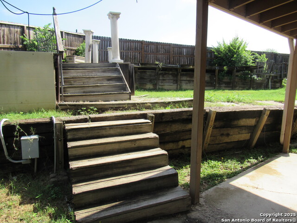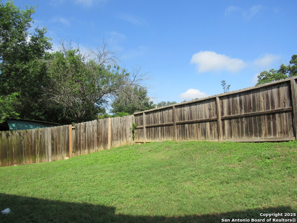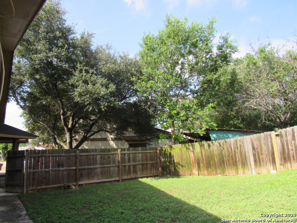7731 Clear Ridge Dr, San Antonio, TX 78239
Property Photos

Would you like to sell your home before you purchase this one?
Priced at Only: $209,000
For more Information Call:
Address: 7731 Clear Ridge Dr, San Antonio, TX 78239
Property Location and Similar Properties
- MLS#: 1876648 ( Single Residential )
- Street Address: 7731 Clear Ridge Dr
- Viewed: 30
- Price: $209,000
- Price sqft: $105
- Waterfront: No
- Year Built: 1984
- Bldg sqft: 1989
- Bedrooms: 4
- Total Baths: 2
- Full Baths: 2
- Garage / Parking Spaces: 2
- Days On Market: 181
- Additional Information
- County: BEXAR
- City: San Antonio
- Zipcode: 78239
- Subdivision: Crownwood
- District: Judson
- Elementary School: Millers Point
- Middle School: Judson
- High School: Judson
- Provided by: Vortex Realty
- Contact: Anna Hernandez
- (210) 669-3840

- DMCA Notice
-
DescriptionShould sell fast because it's priced right. It's in a great location. This home offers 4 bedrooms 2 bath, open floor plan, nice fireplace and great back yard, large master bed room. 2 eating areas, 2 sheds and a hot tub. Walk into a open floor plan with 2 sided fireplace. Conveniently located by major highways and shopping centers. Come by and tour this home while it last. You'll really score at $209,000. Thanks in advance for showing this home.
Payment Calculator
- Principal & Interest -
- Property Tax $
- Home Insurance $
- HOA Fees $
- Monthly -
Features
Building and Construction
- Apprx Age: 41
- Builder Name: UNK
- Construction: Pre-Owned
- Exterior Features: Brick, Siding
- Floor: Carpeting, Linoleum
- Foundation: Slab
- Kitchen Length: 12
- Roof: Wood Shingle/Shake
- Source Sqft: Appsl Dist
School Information
- Elementary School: Millers Point
- High School: Judson
- Middle School: Judson Middle School
- School District: Judson
Garage and Parking
- Garage Parking: Two Car Garage
Eco-Communities
- Water/Sewer: Water System
Utilities
- Air Conditioning: One Central
- Fireplace: One
- Heating Fuel: Electric
- Heating: Central
- Utility Supplier Elec: CPS
- Utility Supplier Gas: CPS
- Utility Supplier Grbge: CPS
- Utility Supplier Sewer: SAWS
- Utility Supplier Water: SAWS
- Window Coverings: All Remain
Amenities
- Neighborhood Amenities: None
Finance and Tax Information
- Days On Market: 362
- Home Faces: East
- Home Owners Association Mandatory: None
- Total Tax: 5104.55
Rental Information
- Currently Being Leased: No
Other Features
- Contract: Exclusive Right To Sell
- Instdir: O'Connor Rd
- Interior Features: One Living Area, Liv/Din Combo, Separate Dining Room, Two Eating Areas, Utility Area in Garage, Open Floor Plan, Cable TV Available, High Speed Internet, Walk in Closets, Attic - Pull Down Stairs
- Legal Desc Lot: 63
- Legal Description: CB 5052J BLK 8 LOT 63 CAMELOT UT-82
- Occupancy: Vacant
- Ph To Show: SHOWING TIME
- Possession: Closing/Funding
- Style: One Story
- Views: 30
Owner Information
- Owner Lrealreb: No
Nearby Subdivisions
Bristol Forest
Bristol Place
Brookwood
Brookwood Gardens
Brookwood/crestwood
Camelot 1
Camelot Ii
Camelot Ii Scottswood
Cheyenne Valley
Crestridge
Crestridge (ne)
Crossing At Windcrest
Crownwood
Inwood Place
Ironwood At Crestway
Millers Ridge
Nopalito
Not In Defined Subdivision
Royal Crest
Royal Ridge
Scottswood
The Glen
The Glen Jd/ne
Walzem Farms
Walzem Farms Unit 1
Windcrest




