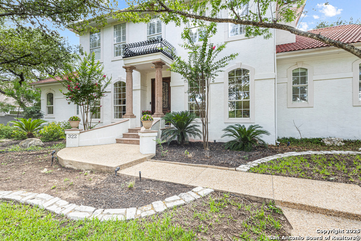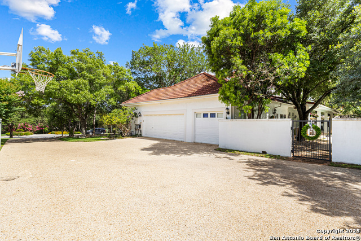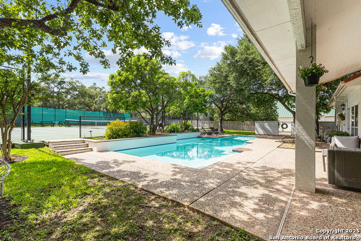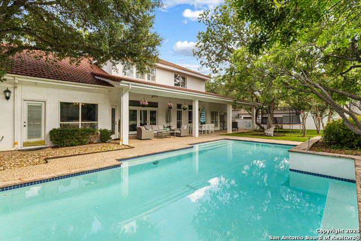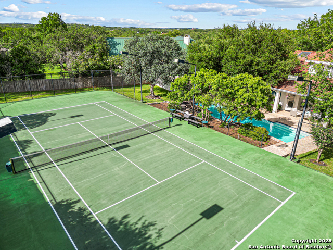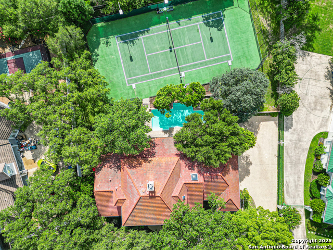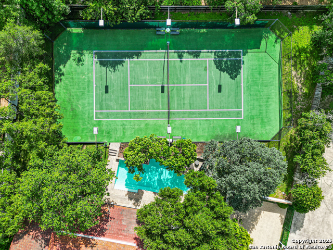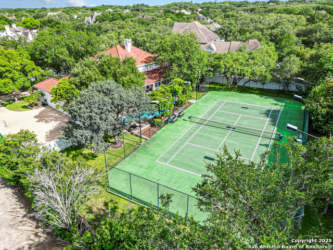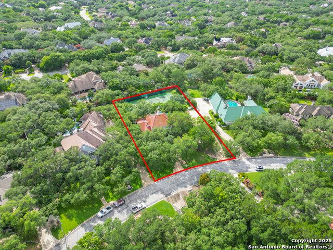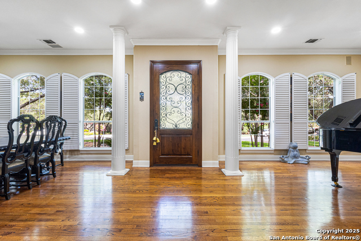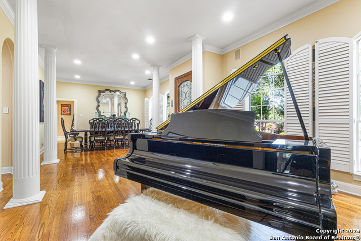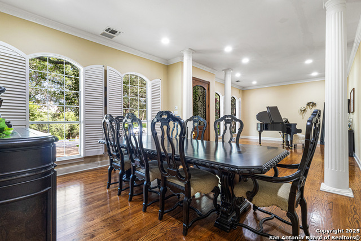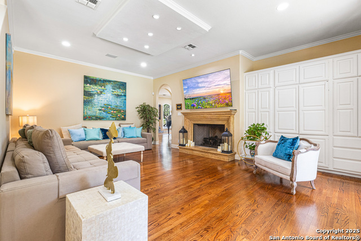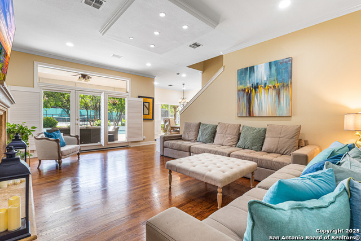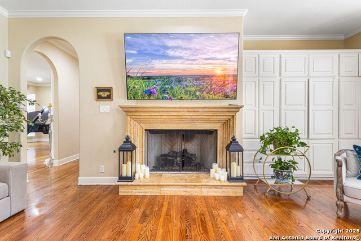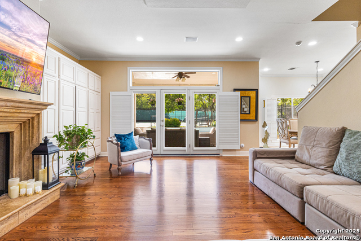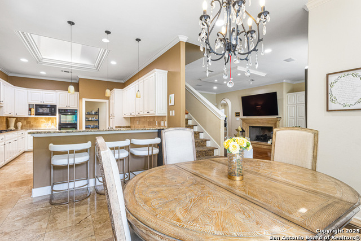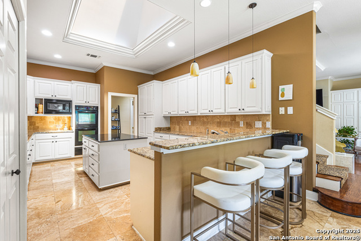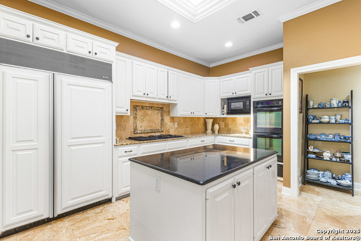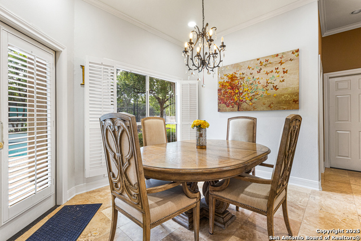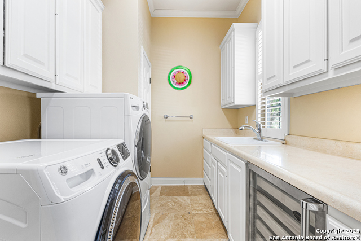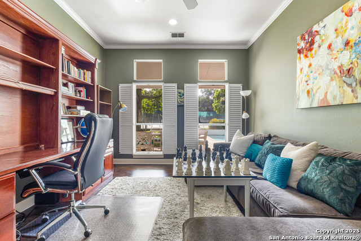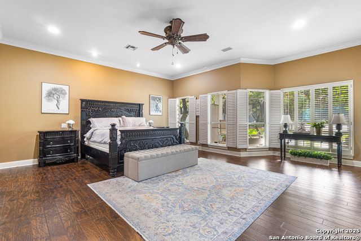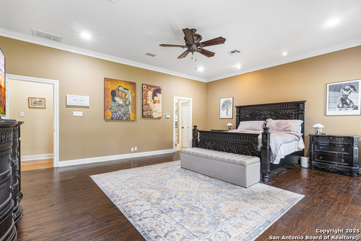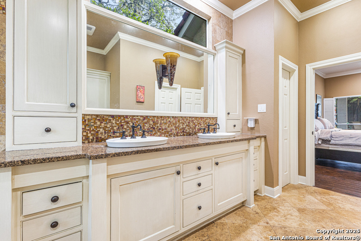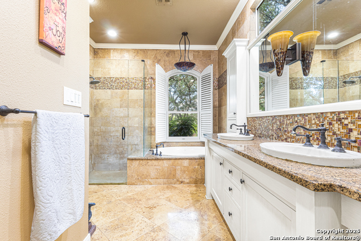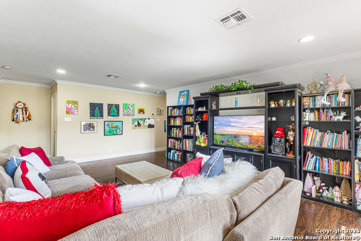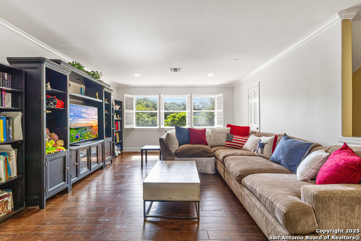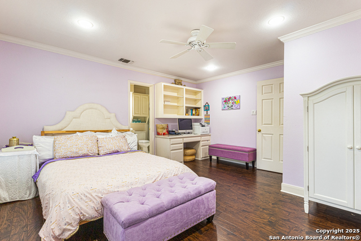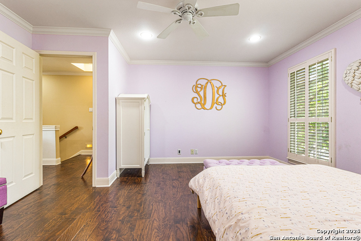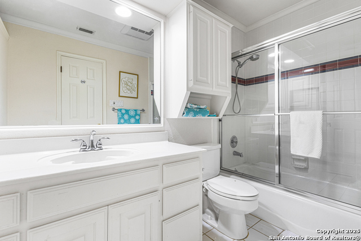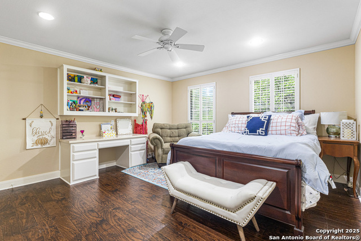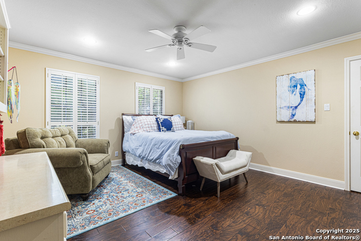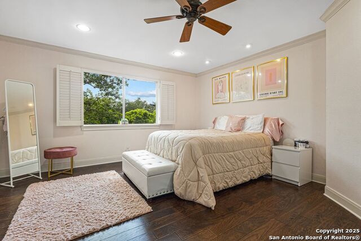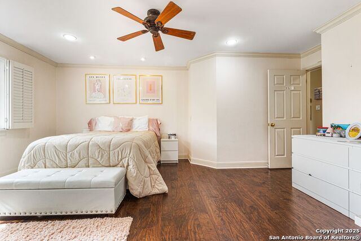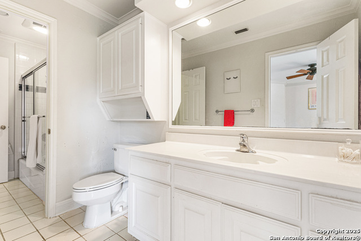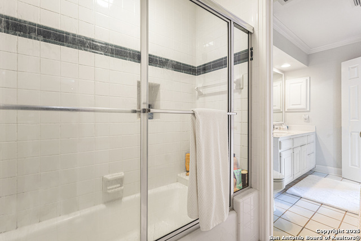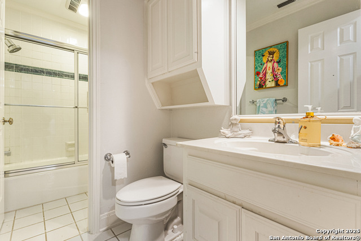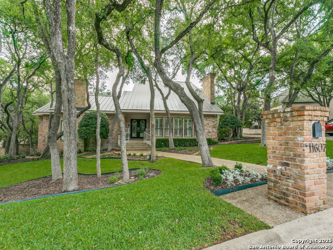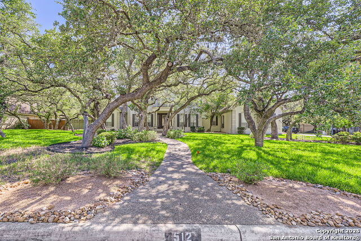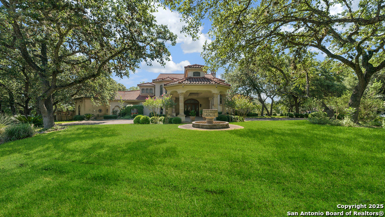322 Branch Oak, Shavano Park, TX 78230
Property Photos
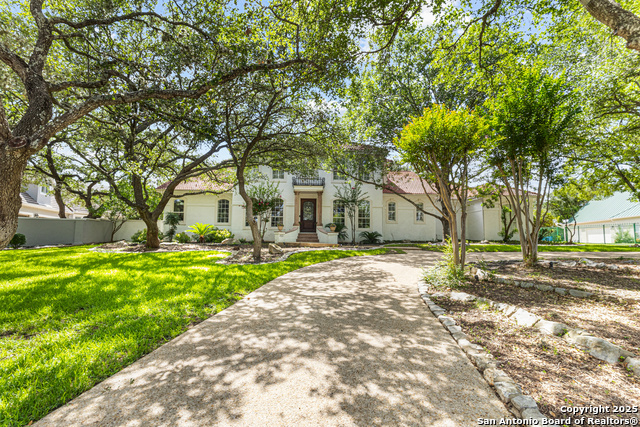
Would you like to sell your home before you purchase this one?
Priced at Only: $1,250,000
For more Information Call:
Address: 322 Branch Oak, Shavano Park, TX 78230
Property Location and Similar Properties
- MLS#: 1879020 ( Single Residential )
- Street Address: 322 Branch Oak
- Viewed: 12
- Price: $1,250,000
- Price sqft: $295
- Waterfront: No
- Year Built: 1992
- Bldg sqft: 4240
- Bedrooms: 4
- Total Baths: 5
- Full Baths: 4
- 1/2 Baths: 1
- Garage / Parking Spaces: 2
- Days On Market: 21
- Additional Information
- County: BEXAR
- City: Shavano Park
- Zipcode: 78230
- Subdivision: Shavano Creek
- District: Northside
- Elementary School: Blattman
- Middle School: Hobby William P.
- High School: Clark
- Provided by: Keller Williams Legacy
- Contact: Anne Marie Markette
- (210) 859-5112

- DMCA Notice
-
DescriptionLovely 4/4.5 Mediterranean Style home in Shavano Creek. Entertaining will be a breeze with over 600 sq. feet of covered patio space, an in ground swimming pool, and an oversized lighted tennis court. If it's pickleball you prefer, there is room to reconfigure the court into multiple pickleball courts! There also is an extra large level driveway, plus circular drive, which has plenty of room for a game of basketball and lots of parking The first floor of this home has high ceilings and many French doors and large windows which allow in abundant natural light and provide views out to the .75 acre lot. You'll find two living and two dining spaces, a large primary bedroom with ensuite bathroom and two walk in closets, as well as a study, a spacious island kitchen with built in appliances, and a laundry room with a large sink, a wine fridge, and lots of storage and counter space. Additionally, the first floor has a full guest bathroom, which can be accessed from the backyard. The second floor of this home has a large game room with windows providing a view of the backyard. There are three spacious bedrooms with walk in closets, and 2.5 bathrooms. The large two car garage has ample space for two large vehicles, and has 100 sq. ft. storage/workshop with built in shelving and drawers. There is an additional 235 sq. ft. garage, which was made into a flex space by previous owners, that has been used as an exercise room, a yoga studio, and a second office. It is accessible from the garage, and is not included in the square footage of the home. You won't want to miss this opportunity to live in Shavano Park, with its own police and fire departments, close to restaurants, shopping, the airport, and many parks, including Shavano Park's own park, Eisenhower Park and Hardberger Park. Schedule a showing today!
Payment Calculator
- Principal & Interest -
- Property Tax $
- Home Insurance $
- HOA Fees $
- Monthly -
Features
Building and Construction
- Apprx Age: 33
- Builder Name: Unknown
- Construction: Pre-Owned
- Exterior Features: Stucco
- Floor: Ceramic Tile, Wood, Laminate, Stone
- Foundation: Slab
- Kitchen Length: 19
- Roof: Tile
- Source Sqft: Appraiser
Land Information
- Lot Description: 1/2-1 Acre
- Lot Improvements: Street Paved, Curbs, Street Gutters, Streetlights
School Information
- Elementary School: Blattman
- High School: Clark
- Middle School: Hobby William P.
- School District: Northside
Garage and Parking
- Garage Parking: Two Car Garage
Eco-Communities
- Water/Sewer: Water System, Sewer System
Utilities
- Air Conditioning: Three+ Central
- Fireplace: One, Family Room
- Heating Fuel: Natural Gas
- Heating: Central
- Utility Supplier Elec: CPS
- Utility Supplier Gas: CPS
- Utility Supplier Sewer: SAWS
- Utility Supplier Water: SAWS
- Window Coverings: All Remain
Amenities
- Neighborhood Amenities: None
Finance and Tax Information
- Days On Market: 12
- Home Owners Association Fee: 676.41
- Home Owners Association Frequency: Annually
- Home Owners Association Mandatory: Mandatory
- Home Owners Association Name: SHAVANO CREEK HOMEOWNER'S ASSOCIATION
- Total Tax: 19681.56
Rental Information
- Currently Being Leased: No
Other Features
- Block: NONE
- Contract: Exclusive Right To Sell
- Instdir: Turn into Shavano Creek off of Huebner Rd. onto Cinnamon Oak. Right on Branch Oak Way.
- Interior Features: Three Living Area, Separate Dining Room, Two Eating Areas, Island Kitchen, Breakfast Bar, Study/Library, Game Room, Utility Room Inside, 1st Floor Lvl/No Steps, High Ceilings, Skylights, High Speed Internet
- Legal Desc Lot: 1437
- Legal Description: Cb: 5938 Lot: 1437 Shavano Park Unit-16A
- Occupancy: Owner
- Ph To Show: 210.222.2227
- Possession: Closing/Funding
- Style: Mediterranean
- Views: 12
Owner Information
- Owner Lrealreb: No
Similar Properties
Nearby Subdivisions




