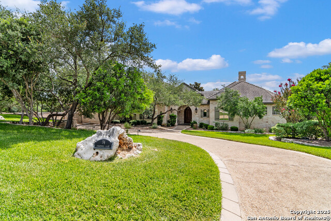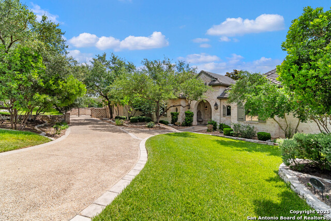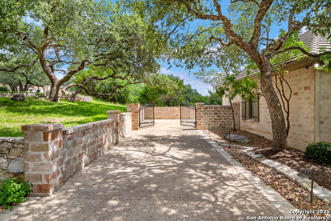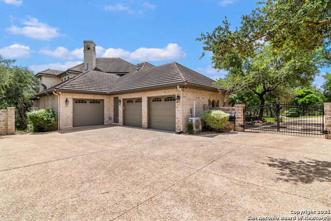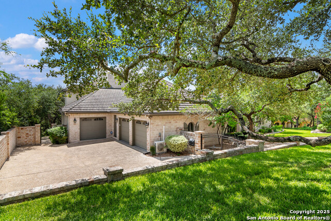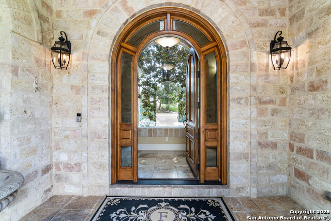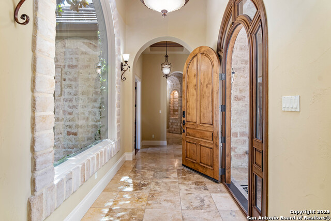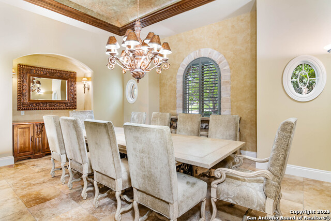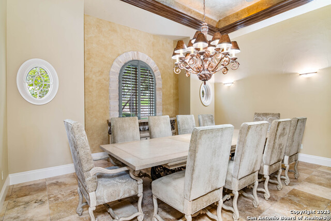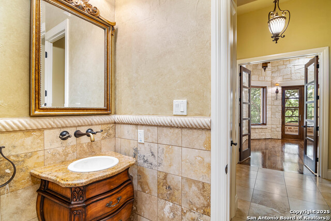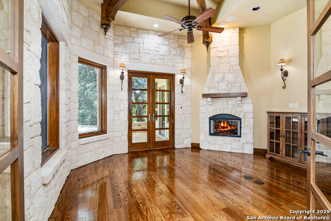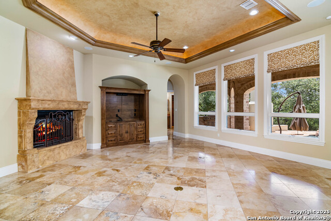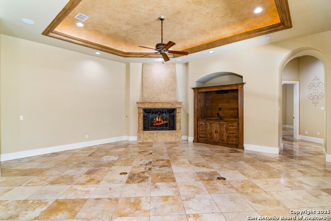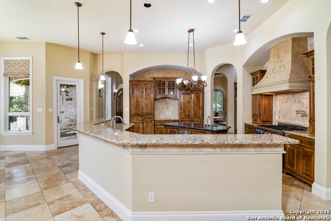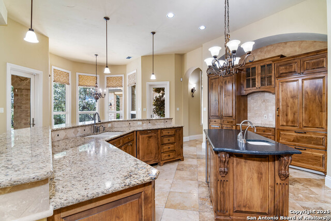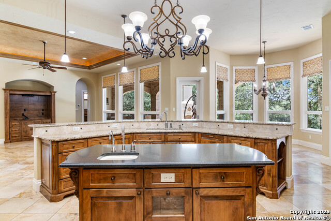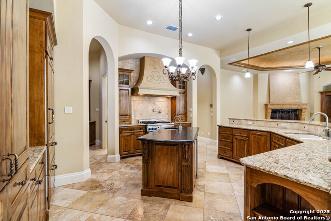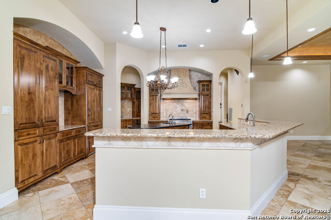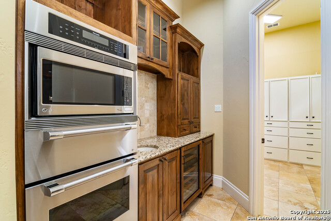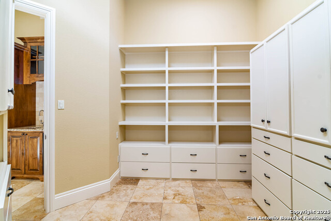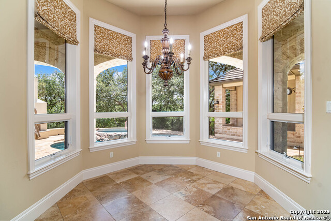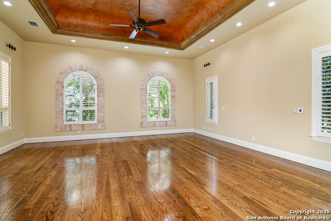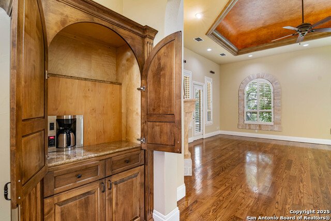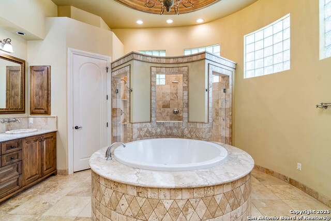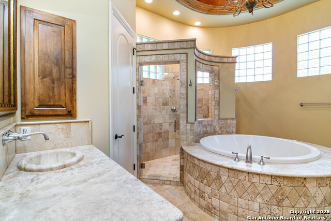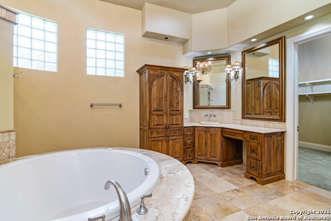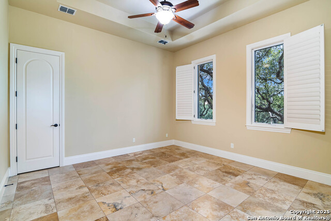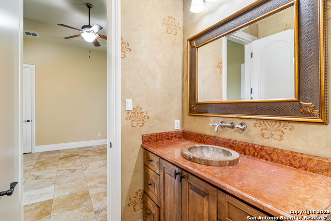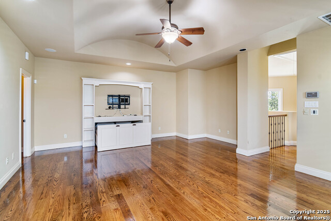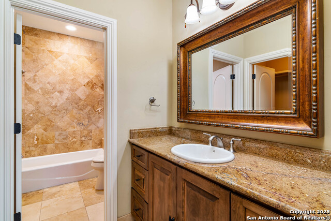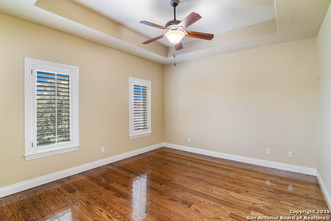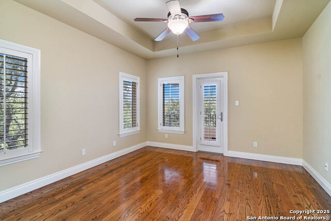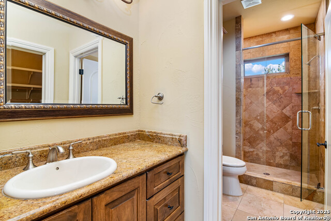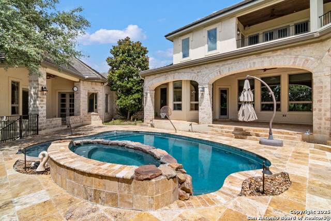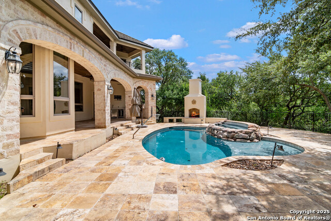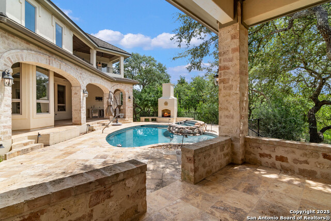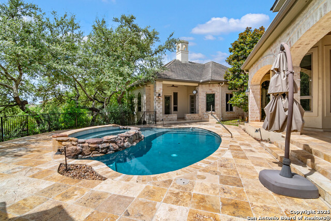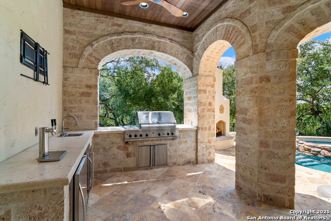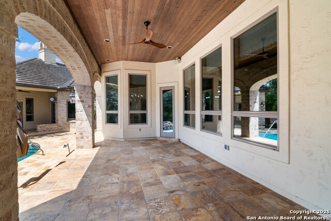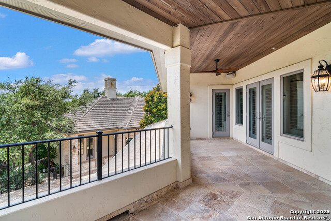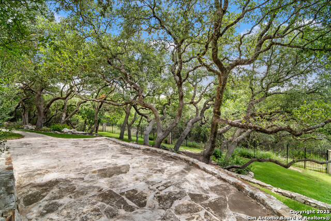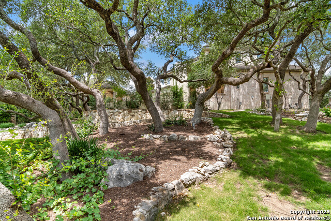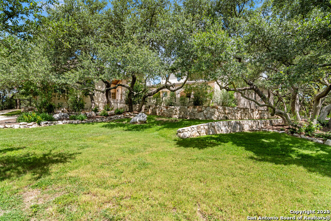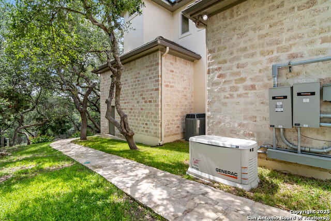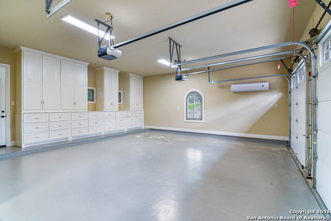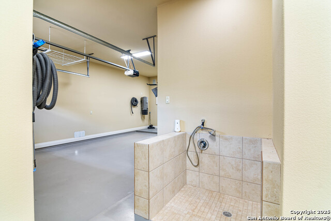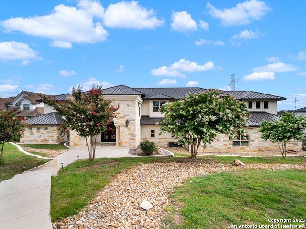74 Champion Cliff, San Antonio, TX 78258
Property Photos
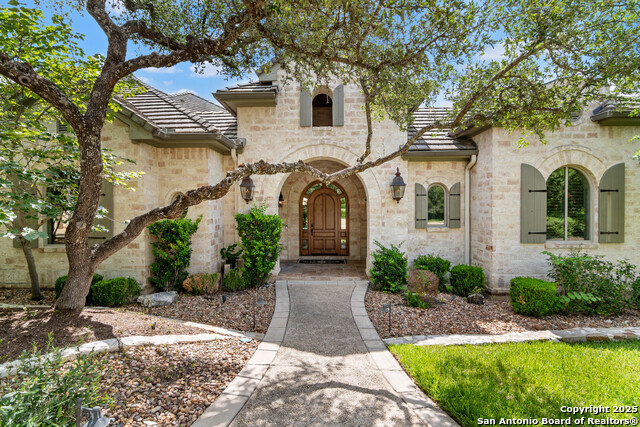
Would you like to sell your home before you purchase this one?
Priced at Only: $1,750,000
For more Information Call:
Address: 74 Champion Cliff, San Antonio, TX 78258
Property Location and Similar Properties
- MLS#: 1879175 ( Single Residential )
- Street Address: 74 Champion Cliff
- Viewed: 30
- Price: $1,750,000
- Price sqft: $297
- Waterfront: No
- Year Built: 2004
- Bldg sqft: 5896
- Bedrooms: 4
- Total Baths: 5
- Full Baths: 4
- 1/2 Baths: 1
- Garage / Parking Spaces: 4
- Days On Market: 21
- Additional Information
- County: BEXAR
- City: San Antonio
- Zipcode: 78258
- Subdivision: Champions Ridge
- District: North East I.S.D.
- Elementary School: Call District
- Middle School: Call District
- High School: Call District
- Provided by: Keller Williams City-View
- Contact: Kathy Ann Clark
- (210) 710-3193

- DMCA Notice
-
DescriptionNestled on a spacious 0.74 acre lot, this luxurious 4 bedroom, 4.5 bath custom home built by renowned builder Lon Danley offers elegant living with top tier craftsmanship. The heart of the home features a chef's kitchen adorned with rich alderwood custom cabinetry, granite countertops, a Thermador built in refrigerator and freezer, gas stove, pot filler, wine cooler, ice maker, and stainless steel appliances. A convenient butler's pantry adds extra prep space, while the beautiful study showcases custom built in bookshelves for a refined workspace. The luxurious master suite includes a cozy fireplace, built in coffee station, dual walk in closets, and a spa like bath complete with a walk in shower and soaking tub. The home also offers three oversized garage spaces, along with a dedicated pet bath and grooming station for your furry family members. Upstairs, two bedrooms offer private en suite baths, and the game room is designed for flexibility with a built in Murphy bed. Premium Anderson doors and windows throughout the home enhance both energy efficiency and style. Step outside to enjoy the ultimate entertainer's dream: a covered patio with built in beer kegs, a gas grill, outdoor sink, and a stunning heated pool and spa. An outdoor fireplace creates a perfect year round gathering spot, blending indoor luxury with outdoor relaxation.
Payment Calculator
- Principal & Interest -
- Property Tax $
- Home Insurance $
- HOA Fees $
- Monthly -
Features
Building and Construction
- Apprx Age: 21
- Builder Name: LON DANLEY
- Construction: Pre-Owned
- Exterior Features: Brick, 4 Sides Masonry, Stucco
- Floor: Ceramic Tile, Wood, Stone
- Foundation: Slab
- Kitchen Length: 21
- Roof: Tile, Concrete
- Source Sqft: Appsl Dist
Land Information
- Lot Description: 1/2-1 Acre
School Information
- Elementary School: Call District
- High School: Call District
- Middle School: Call District
- School District: North East I.S.D.
Garage and Parking
- Garage Parking: Four or More Car Garage
Eco-Communities
- Water/Sewer: Water System, Sewer System
Utilities
- Air Conditioning: Three+ Central, Zoned
- Fireplace: Three+, Living Room, Primary Bedroom, Gas Logs Included, Gas, Other
- Heating Fuel: Natural Gas
- Heating: Central
- Number Of Fireplaces: 3+
- Recent Rehab: No
- Window Coverings: All Remain
Amenities
- Neighborhood Amenities: Controlled Access, Tennis, Sports Court
Finance and Tax Information
- Days On Market: 14
- Home Owners Association Fee: 503
- Home Owners Association Frequency: Quarterly
- Home Owners Association Mandatory: Mandatory
- Home Owners Association Name: CHAMPIONS RIDGE ASSOCIATION, INC.
- Total Tax: 31382.12
Rental Information
- Currently Being Leased: No
Other Features
- Contract: Exclusive Right To Sell
- Instdir: GOLF CANYON RD TO CHAMPION WAY TO CHAPION CLF
- Interior Features: Two Living Area, Separate Dining Room, Eat-In Kitchen, Two Eating Areas, Island Kitchen, Breakfast Bar, Walk-In Pantry, Study/Library, Media Room, Utility Room Inside, Secondary Bedroom Down, 1st Floor Lvl/No Steps, High Ceilings, Open Floor Plan, Pull Down Storage, Cable TV Available, High Speed Internet, Laundry Main Level, Walk in Closets, Attic - Partially Floored, Attic - Pull Down Stairs
- Legal Desc Lot: 55
- Legal Description: Ncb 19217 Blk 2 Lot 55 Champions Ridge Subd Ut-3B
- Miscellaneous: Virtual Tour
- Occupancy: Other
- Ph To Show: 210-222-2227
- Possession: Closing/Funding
- Style: Two Story, Mediterranean
- Views: 30
Owner Information
- Owner Lrealreb: No
Similar Properties
Nearby Subdivisions
Arrowhead
Big Springs
Big Springs At Cactus Bl
Big Springs On The G
Canyon Rim
Canyon View
Canyons At Stone Oak
Centero At Stone Oak
Champion Springs
Champions Ridge
Champions Run
Coronado
Coronado - Bexar County
Crescent Oaks
Crescent Ridge
Echo Canyon
Enclave At Vineyard
Estates At Arrowhead
Estates At Champions Run
Fairways Of Sonterra
Greystone
Greystone Country Es
Hidden Mesa
Hills Of Stone Oak
Iron Mountain Ranch
Knights Cross
La Cierra At Sonterra
Las Lomas
Legend Oaks
Mesa Grande
Mesa Verde
Mesa Vista
Mesas At Canyon Springs
Mountain Lodge
Northwind Estates
Oaks At Sonterra
Peak At Promontory
Point Bluff
Point Bluff At Rogers Ranch
Promontory Pointe
Quarry At Iron Mountain
Remington Heights
Rogers Ranch
Rogers Ranch Ne
Saddle Mountain
Sonterra
Sonterra The Midlands
Sonterra/greensview
Sonterra/the Highlands
Springs At Stone Oak
Steubing Ranch
Stone Mountain
Stone Oak
Stone Oak Parke
Stone Oak/las Loamas At
Stone Oak/the Hills
Stone Valley
The Gardens At Greystone
The Hills At Sonterra
The Park At Hardy Oak
The Pinnacle
The Renaissance
The Ridge At Stoneoak
The Summit At Stone Oak
The Villages At Stone Oak
The Vineyard
The Vineyard Ne
The Waters Of Sonterra
Village In The Hills
Villas At Mountain Lodge
Woods At Sonterra




