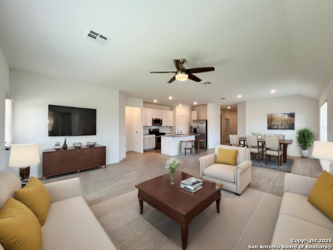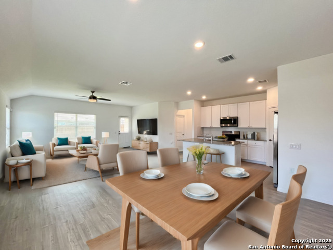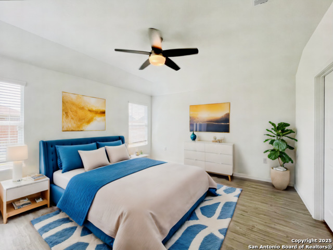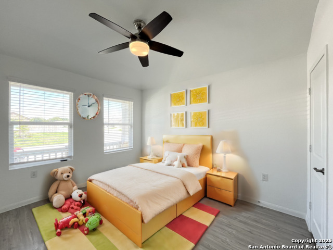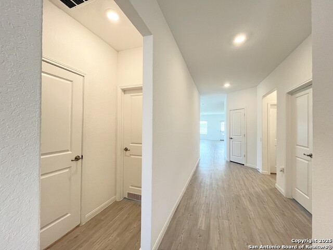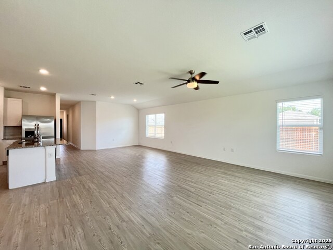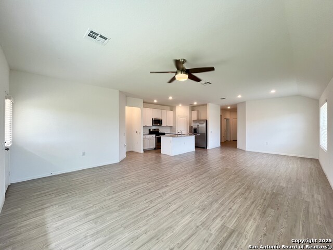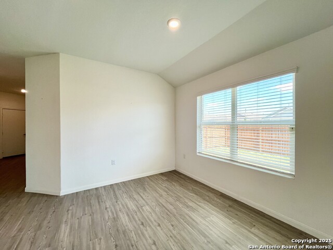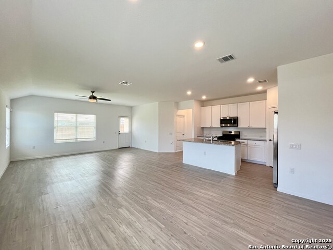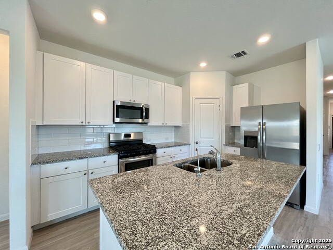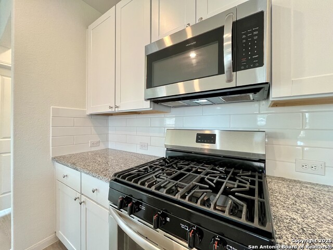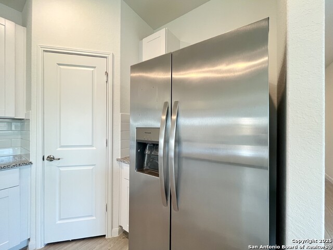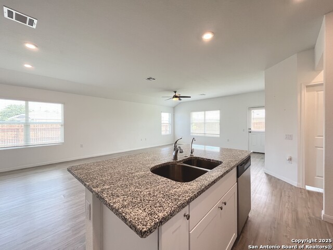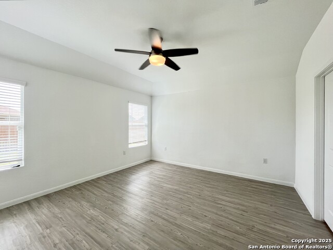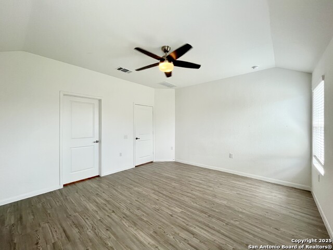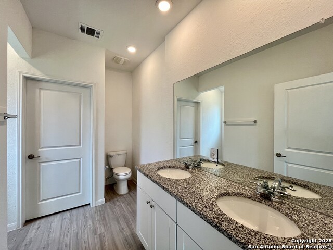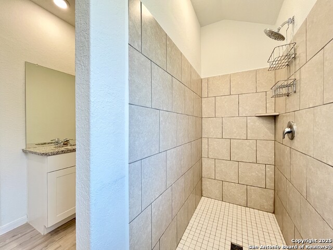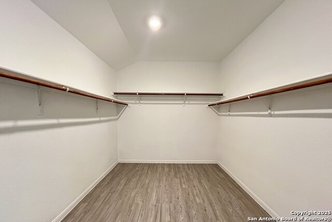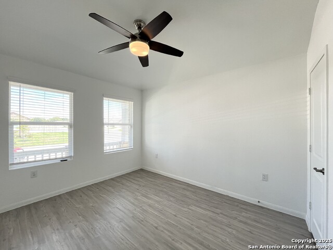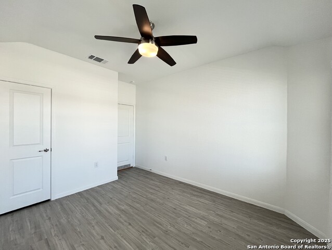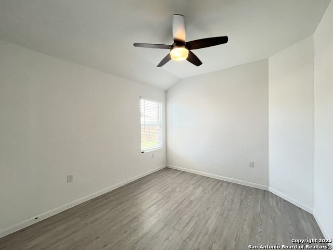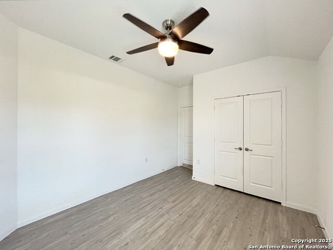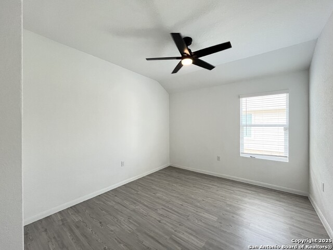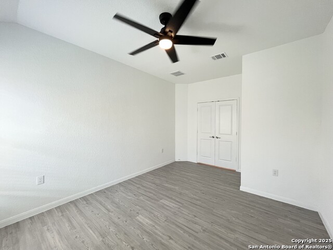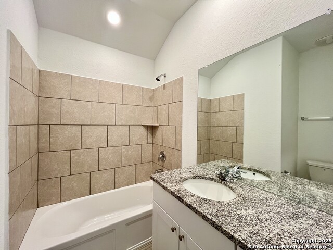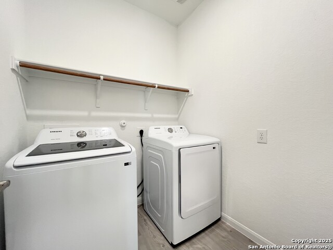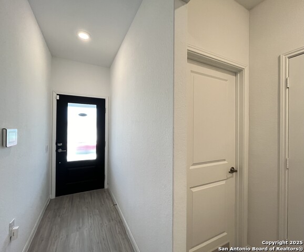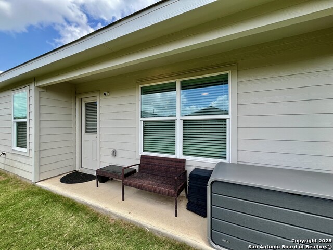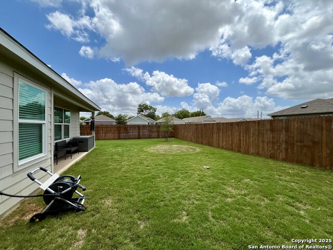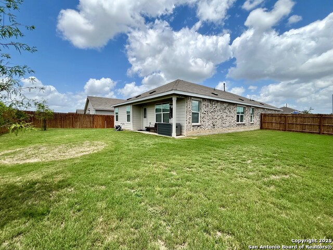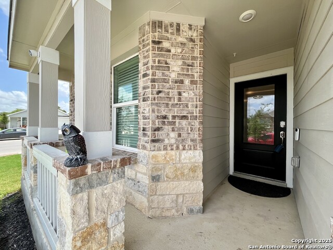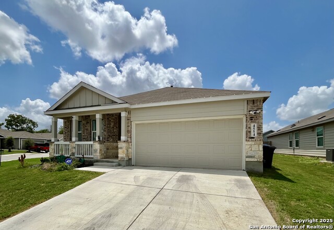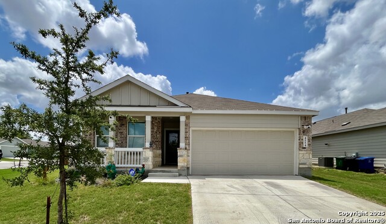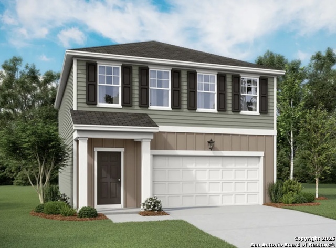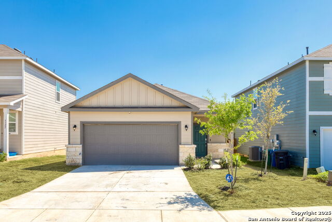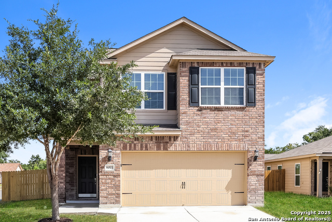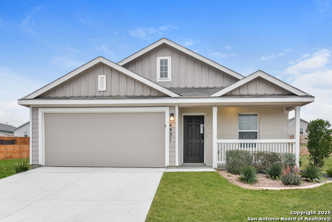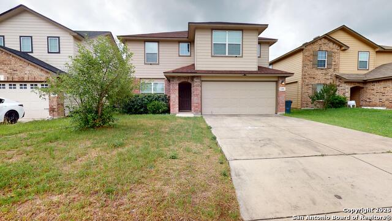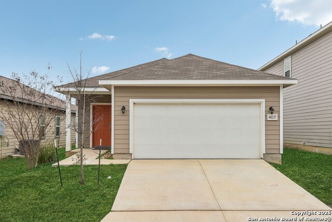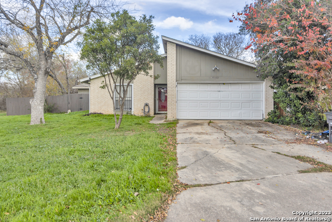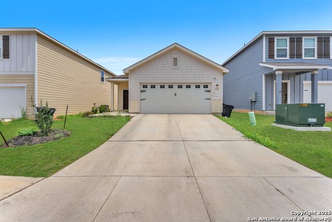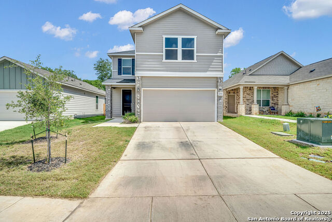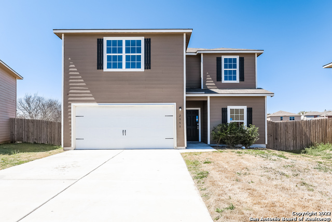4554 Glades Way, San Antonio, TX 78222
Property Photos
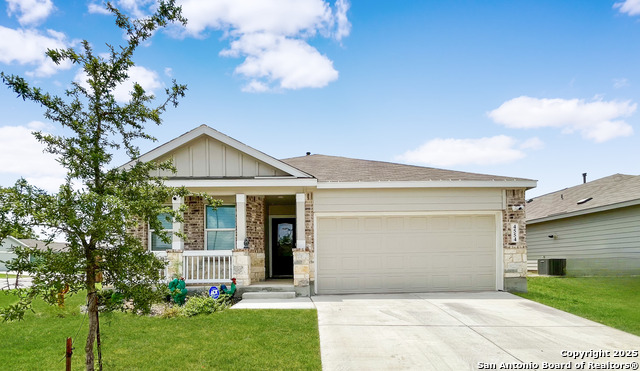
Would you like to sell your home before you purchase this one?
Priced at Only: $1,895
For more Information Call:
Address: 4554 Glades Way, San Antonio, TX 78222
Property Location and Similar Properties
- MLS#: 1879575 ( Residential Rental )
- Street Address: 4554 Glades Way
- Viewed: 5
- Price: $1,895
- Price sqft: $1
- Waterfront: No
- Year Built: 2022
- Bldg sqft: 1918
- Bedrooms: 3
- Total Baths: 2
- Full Baths: 2
- Days On Market: 2
- Additional Information
- County: BEXAR
- City: San Antonio
- Zipcode: 78222
- Subdivision: Thea Meadows
- District: East Central I.S.D
- Elementary School: Pecan Valley
- Middle School: Legacy
- High School: East Central
- Provided by: PMI Birdy Properties, CRMC
- Contact: Gregg Birdy
- (210) 963-6900

- DMCA Notice
-
Description**Lease to end at the beginning of July 2026 or 2027!** Step into this thoughtfully designed 3 bedroom, 2 bathroom home that combines comfort, efficiency and style. With high ceilings and an open floor plan, the space feels bright and inviting from the moment you enter. Vinyl flooring runs throughout the main living areas, which include a versatile living/dining room combo and a separate office or studio perfect for remote work, creative projects, or a quiet retreat. The kitchen is fully equipped with a gas stove, dishwasher, microwave, refrigerator and a central island ideal for both cooking and casual meals. The primary bedroom features a private ensuite with a double vanity and walk in shower for added convenience, while the laundry room includes a washer and dryer, making daily routines a breeze. This home is packed with energy efficient upgrades like low E windows, a tankless water heater and a programmable thermostat connected to the central HVAC system. Additional features include a water softener, an alarm system and a carbon monoxide detector for peace of mind. Outside, enjoy a private backyard with a sprinkler system and full privacy fence ideal for relaxing or entertaining. The two car garage comes with an automatic door opener for easy access. Located on a corner lot in a well maintained community, you'll have access to great amenities such as a barbecue area, basketball and soccer fields, a playground, picnic areas, and nearby shopping options. **Lease to end at the beginning of July!** "RESIDENT BENEFIT PACKAGE" ($50/Month)*Renters Insurance Recommended*PET APPS $30 with credit card/debit payment per profile or $25 by ACH per profile. All information in this marketing material is deemed reliable but is not guaranteed. Prospective tenants are advised to independently verify all information, including property features, availability, and lease terms, to their satisfaction.
Payment Calculator
- Principal & Interest -
- Property Tax $
- Home Insurance $
- HOA Fees $
- Monthly -
Features
Building and Construction
- Exterior Features: Brick, Stone/Rock, Siding
- Flooring: Vinyl
- Foundation: Slab
- Kitchen Length: 14
- Other Structures: None
- Roof: Composition
- Source Sqft: Appsl Dist
Land Information
- Lot Description: Corner, Gently Rolling
- Lot Dimensions: 70x115
School Information
- Elementary School: Pecan Valley
- High School: East Central
- Middle School: Legacy
- School District: East Central I.S.D
Garage and Parking
- Garage Parking: Two Car Garage, Attached
Eco-Communities
- Energy Efficiency: Tankless Water Heater, Programmable Thermostat, Double Pane Windows, Low E Windows, Ceiling Fans
- Water/Sewer: Water System, Sewer System
Utilities
- Air Conditioning: One Central
- Fireplace: Not Applicable
- Heating Fuel: Natural Gas
- Heating: Central
- Recent Rehab: No
- Security: Pre-Wired, Security System
- Utility Supplier Elec: CPS
- Utility Supplier Gas: CPS
- Utility Supplier Grbge: SA-WSMD
- Utility Supplier Other: ATT/SPECTRUM
- Utility Supplier Sewer: SAWS
- Utility Supplier Water: SAWS
- Window Coverings: All Remain
Amenities
- Common Area Amenities: Playground, BBQ/Picnic, Near Shopping, Basketball Court, Other
Finance and Tax Information
- Application Fee: 75
- Cleaning Deposit: 300
- Max Num Of Months: 24
- Security Deposit: 2543
Rental Information
- Rent Includes: No Inclusions
- Tenant Pays: Gas/Electric, Water/Sewer, Yard Maintenance, Garbage Pickup
Other Features
- Accessibility: No Carpet, No Stairs, First Floor Bath, First Floor Bedroom, Stall Shower
- Application Form: ONLINE APP
- Apply At: WWW.APPLYBIRDY.COM
- Instdir: Head south on I-210 S, Take exit 39 / Turn right on S WW White Rd / Turn left onto Meadowland Pl / Turn left onto Belinda Way / Turn left onto Glades Way / Destination will be on the right.
- Interior Features: One Living Area, Liv/Din Combo, Island Kitchen, Breakfast Bar, Walk-In Pantry, Study/Library, 1st Floor Lvl/No Steps, High Ceilings, Open Floor Plan, Cable TV Available, High Speed Internet, Laundry Room, Walk in Closets, Attic - Pull Down Stairs
- Legal Description: NCB 10843 (THEA MEADOWS UT-2), BLOCK 5 LOT 1
- Min Num Of Months: 12
- Miscellaneous: Broker-Manager, Cluster Mail Box
- Occupancy: Vacant
- Personal Checks Accepted: No
- Ph To Show: 210-222-2227
- Restrictions: Other
- Salerent: For Rent
- Section 8 Qualified: No
- Style: One Story
Owner Information
- Owner Lrealreb: No
Similar Properties




