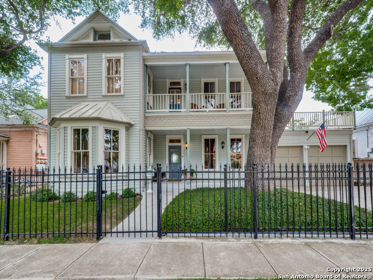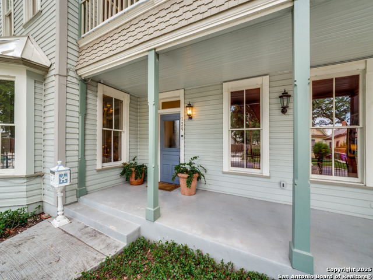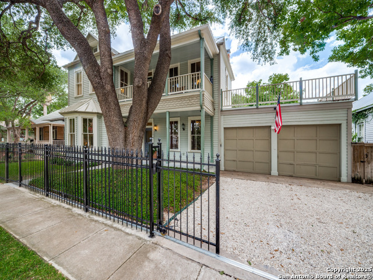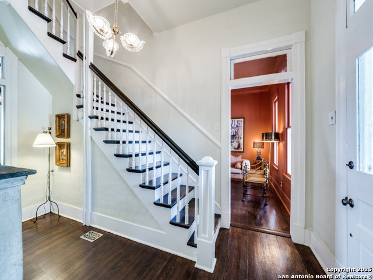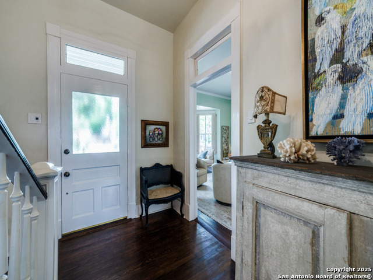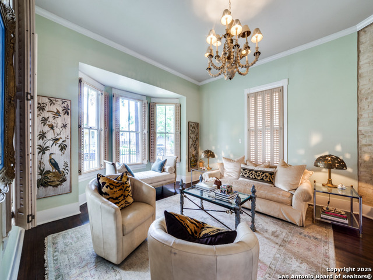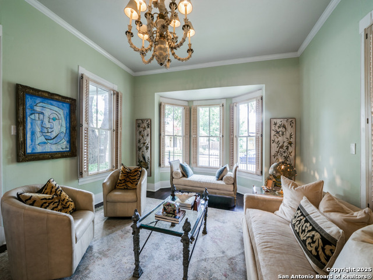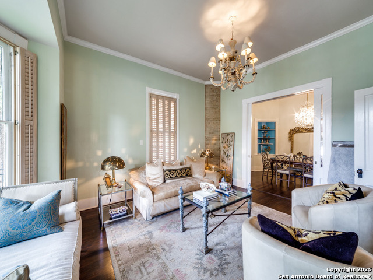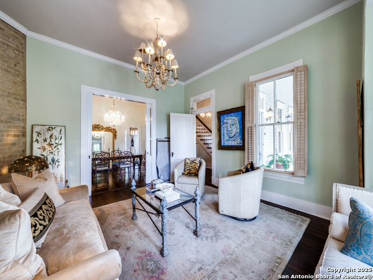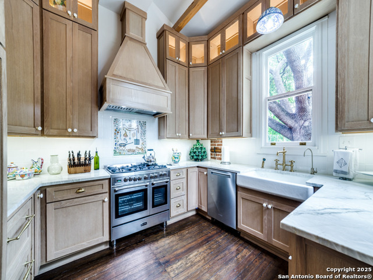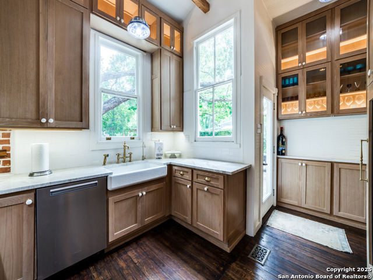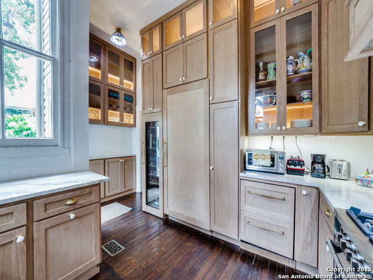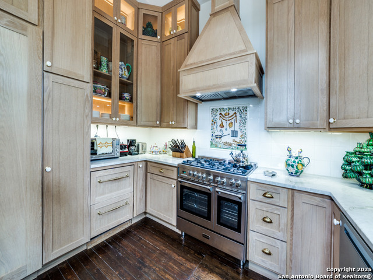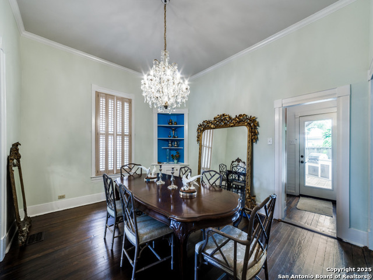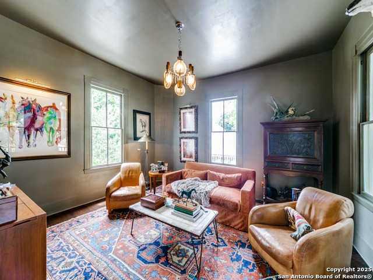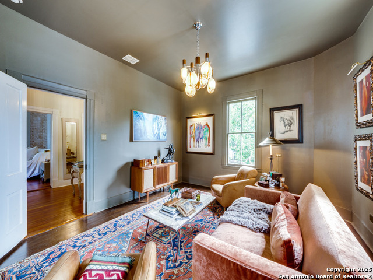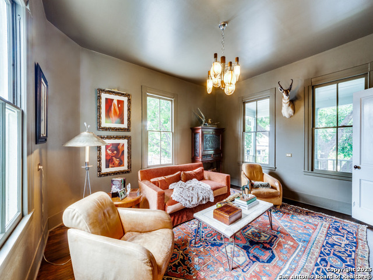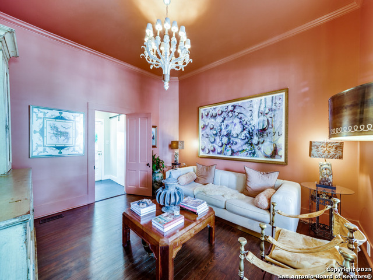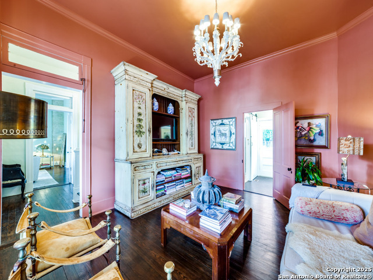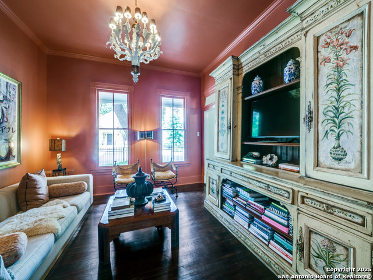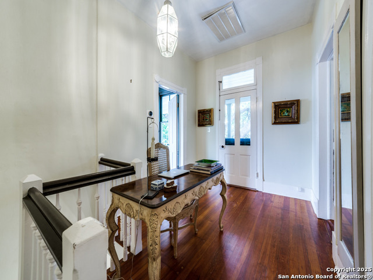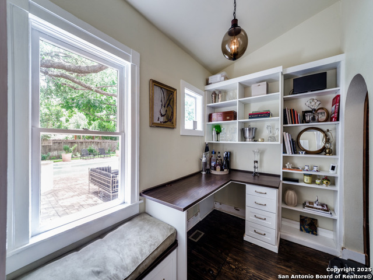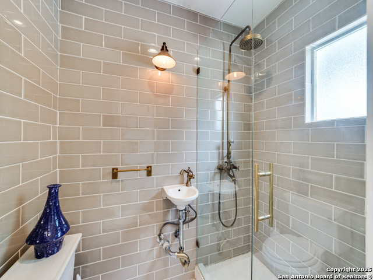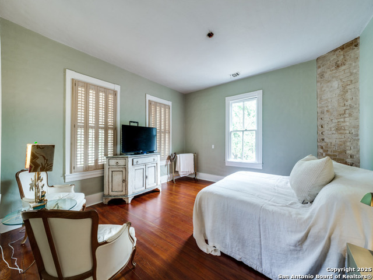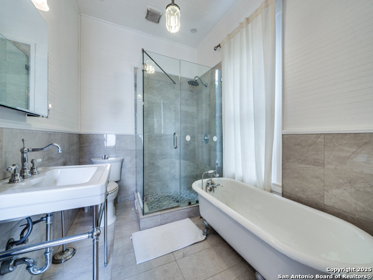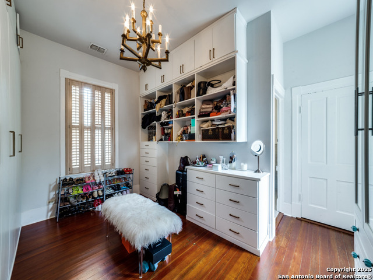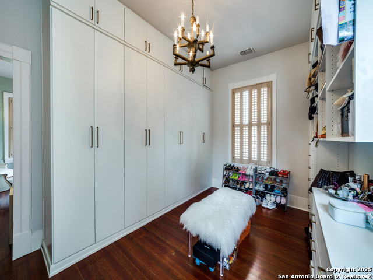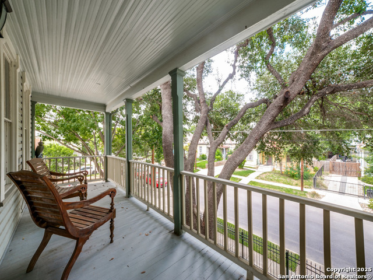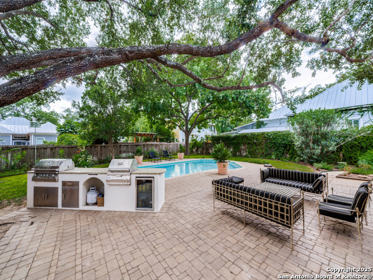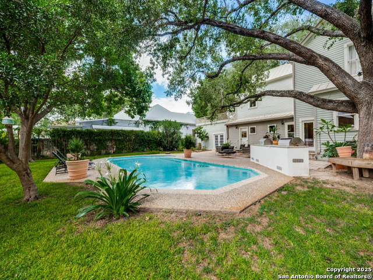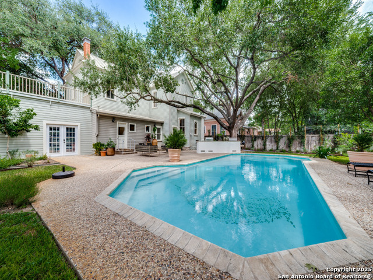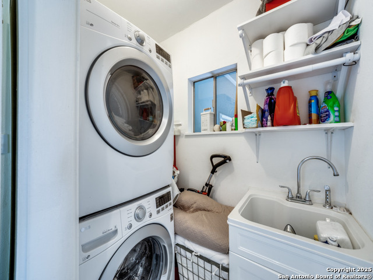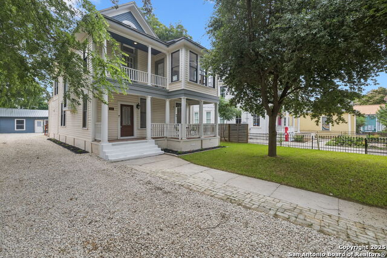129 Wickes , San Antonio, TX 78210
Property Photos
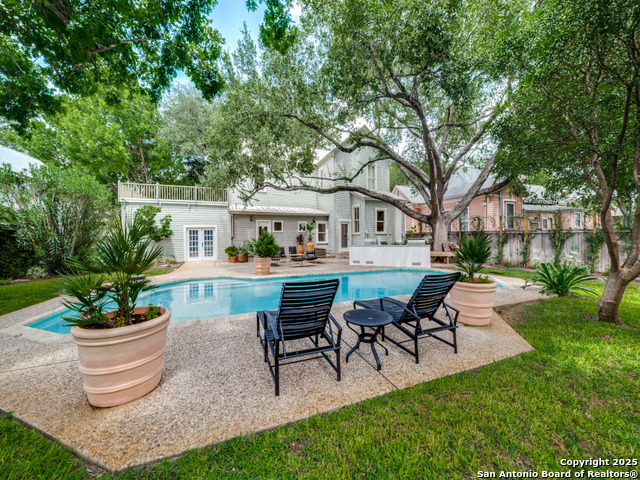
Would you like to sell your home before you purchase this one?
Priced at Only: $1,095,000
For more Information Call:
Address: 129 Wickes , San Antonio, TX 78210
Property Location and Similar Properties
- MLS#: 1880094 ( Single Residential )
- Street Address: 129 Wickes
- Viewed: 63
- Price: $1,095,000
- Price sqft: $495
- Waterfront: No
- Year Built: 1930
- Bldg sqft: 2211
- Bedrooms: 2
- Total Baths: 2
- Full Baths: 2
- Garage / Parking Spaces: 2
- Days On Market: 51
- Additional Information
- County: BEXAR
- City: San Antonio
- Zipcode: 78210
- Subdivision: King William
- District: San Antonio I.S.D.
- Elementary School: Bonham
- Middle School: Saisd
- High School: Brackenridge
- Provided by: Phyllis Browning Company
- Contact: Brooke Bakke
- (210) 291-7110

- DMCA Notice
-
DescriptionWelcome to 129 Wickes, a beautifully preserved 1930 gem nestled in the highly sought after King William Historic District. Inside this charming 2 bedroom, 2 bath home, you'll find timeless character paired with thoughtful updates. High ceilings, original woodwork, and tall windows that bring natural light into every room. The kitchen and baths have been tastefully updated. The flexible floor plan allows for two bedrooms or one bedroom with a spacious bonus room ideal for a home office, studio, or guest space. With a lush outdoor space, this home offers a private backyard oasis with a beautiful in ground pool and two outdoor grills perfect for relaxing, cooking, or entertaining. Walkable to restaurants, shops, and the River Walk, 129 Wickes offers the rare opportunity to own a piece of San Antonio history. Schedule your showing today to see this beauty.
Payment Calculator
- Principal & Interest -
- Property Tax $
- Home Insurance $
- HOA Fees $
- Monthly -
Features
Building and Construction
- Apprx Age: 95
- Builder Name: unknown
- Construction: Pre-Owned
- Exterior Features: Wood
- Floor: Wood
- Kitchen Length: 15
- Roof: Metal
- Source Sqft: Appraiser
Land Information
- Lot Improvements: Street Paved, Curbs, Sidewalks
School Information
- Elementary School: Bonham
- High School: Brackenridge
- Middle School: Saisd
- School District: San Antonio I.S.D.
Garage and Parking
- Garage Parking: Two Car Garage, Attached
Eco-Communities
- Water/Sewer: City
Utilities
- Air Conditioning: Two Central
- Fireplace: Not Applicable
- Heating Fuel: Natural Gas
- Heating: Central
- Utility Supplier Elec: CPS
- Utility Supplier Gas: CPS
- Utility Supplier Grbge: SAWS
- Utility Supplier Sewer: SAWS
- Utility Supplier Water: SAWS
- Window Coverings: All Remain
Amenities
- Neighborhood Amenities: Jogging Trails, Bike Trails
Finance and Tax Information
- Days On Market: 11
- Home Owners Association Mandatory: Voluntary
- Total Tax: 17894.81
Rental Information
- Currently Being Leased: No
Other Features
- Contract: Exclusive Right To Sell
- Instdir: Exit Florida St off of 281 South, right on S St. Mary's, left on Pereida to S Alamo, left on Wickes
- Interior Features: Two Living Area, Separate Dining Room, Study/Library, Utility Room Inside, High Ceilings, Cable TV Available, High Speed Internet, Laundry Main Level, Walk in Closets, Attic - Access only, Attic - Partially Finished, Attic - Partially Floored
- Legal Desc Lot: 15 &
- Legal Description: NCB 937 BLK 2 LOT 15 & N 25 FT OF 14
- Occupancy: Owner
- Ph To Show: 2102222227
- Possession: Closing/Funding
- Style: Two Story, Historic/Older
- Views: 63
Owner Information
- Owner Lrealreb: No
Similar Properties
Nearby Subdivisions
Artisan Park At Victoria Commo
Block 1035
College Heights
Denver Heights
Denver Heights East Of New Bra
Denver Heights West Of New Bra
Durango/roosevelt
Fair - North
Gevers To Clark
Highland
Highland Park
Highland Park Est.
King William
Lavaca
Lavaca Historic District
Mission
Mission Park Ncb 3981
N/a
Na
Pasadena Heights
Playmoor
Riverside
Riverside Park
Roosevelt Mhp
S Of Mlk To Aransas
S Presa W To River
Townhomes On Presa
Wheatley Heights




