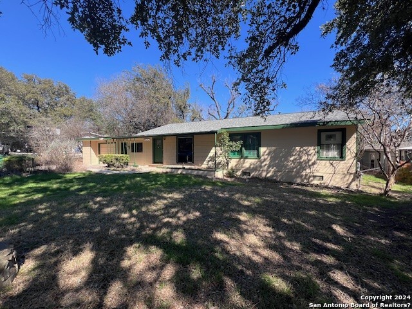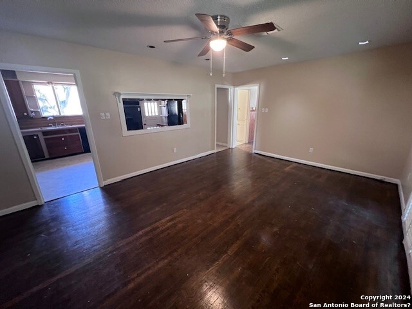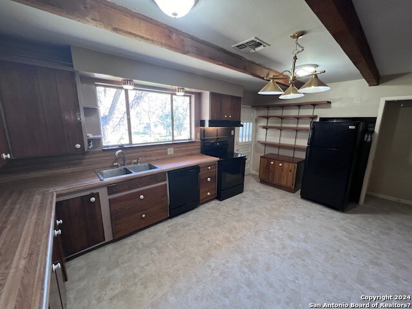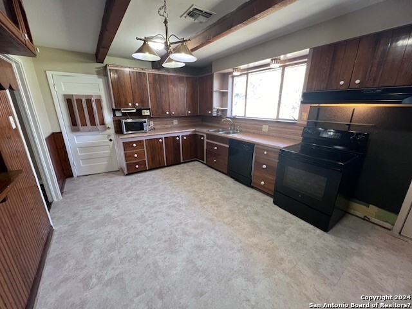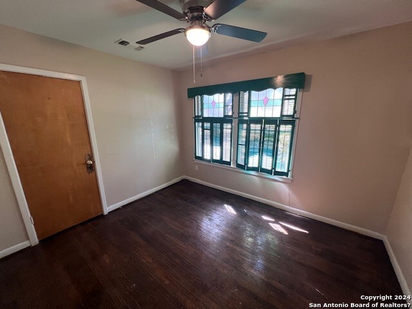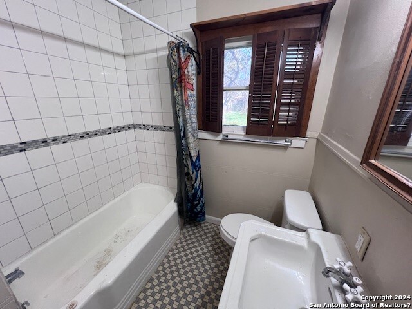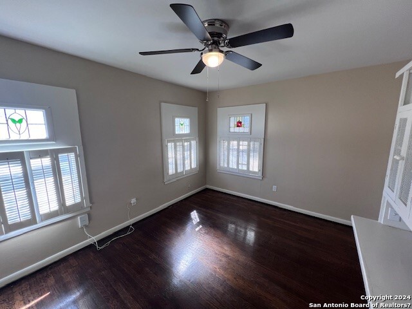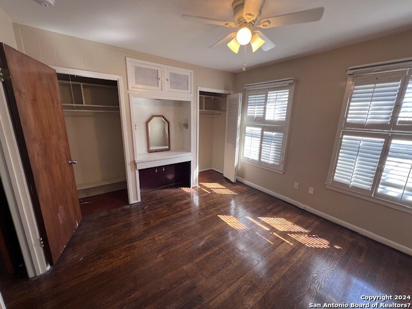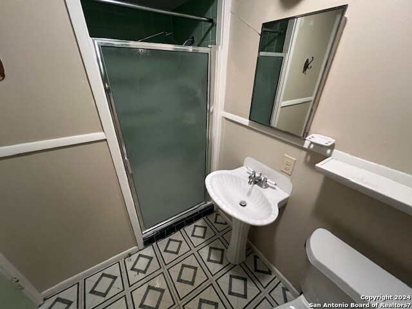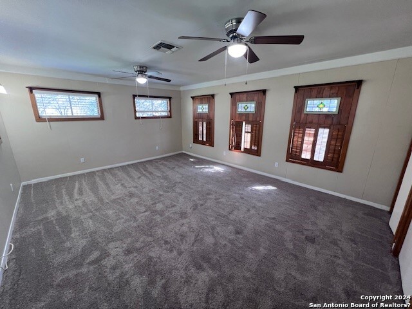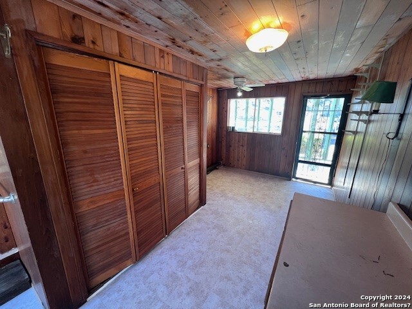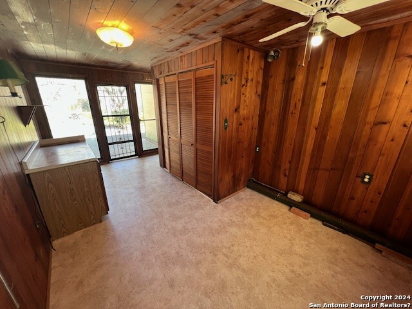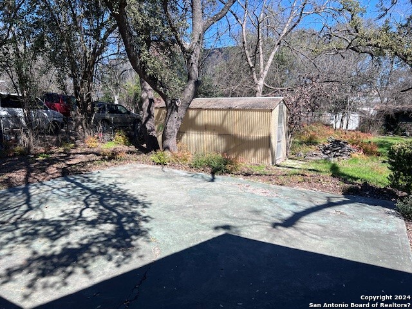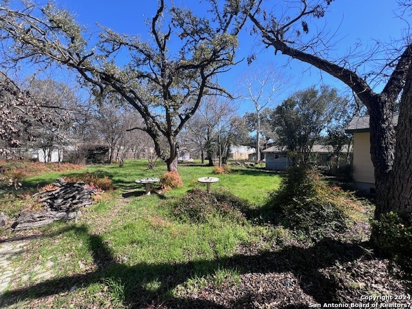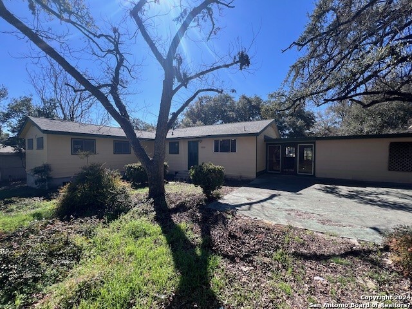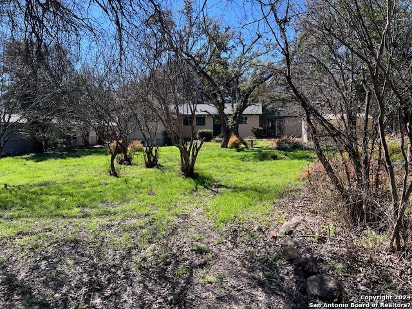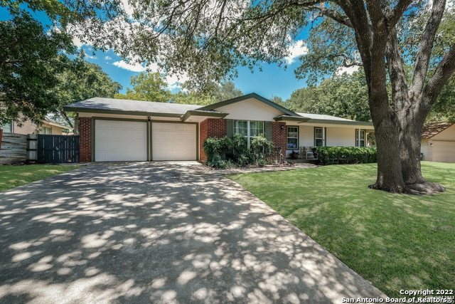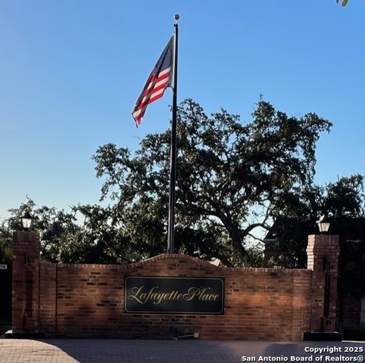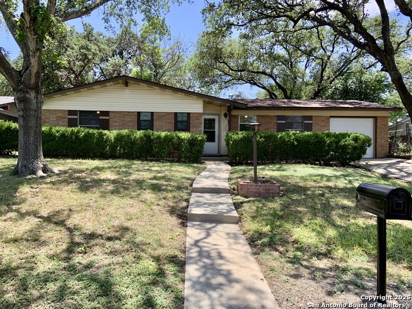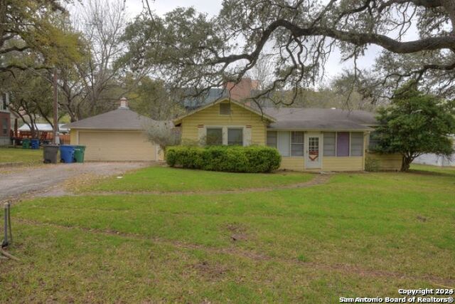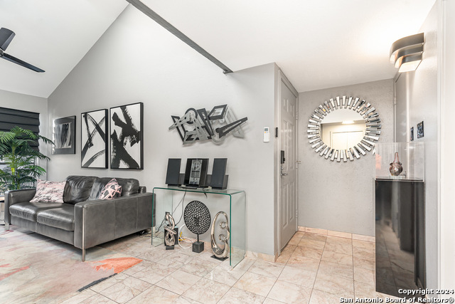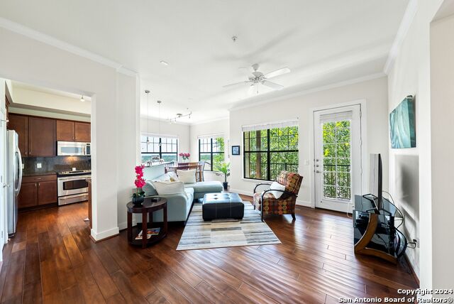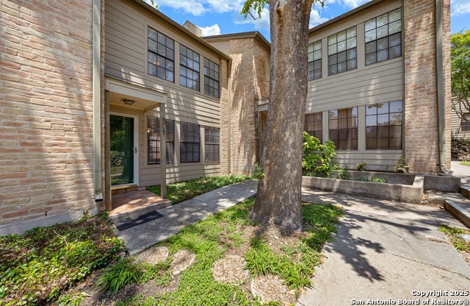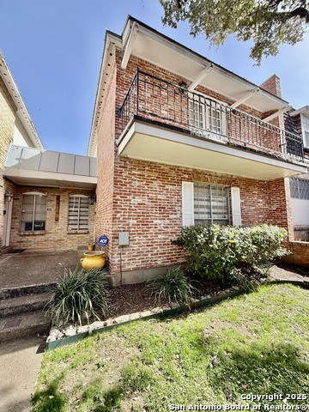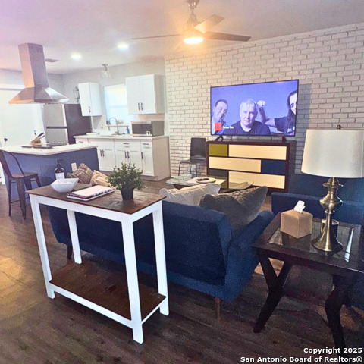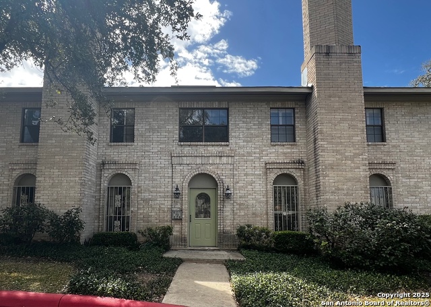4819 Betty Lou, San Antonio, TX 78229
Property Photos
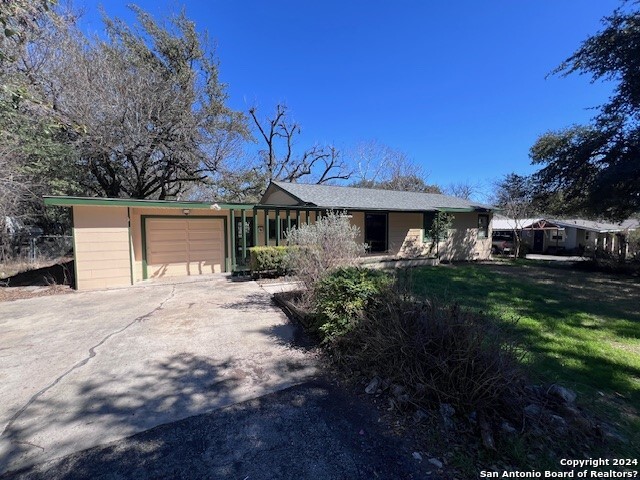
Would you like to sell your home before you purchase this one?
Priced at Only: $1,775
For more Information Call:
Address: 4819 Betty Lou, San Antonio, TX 78229
Property Location and Similar Properties
- MLS#: 1880548 ( Residential Rental )
- Street Address: 4819 Betty Lou
- Viewed: 18
- Price: $1,775
- Price sqft: $1
- Waterfront: No
- Year Built: 1946
- Bldg sqft: 1556
- Bedrooms: 4
- Total Baths: 2
- Full Baths: 2
- Days On Market: 15
- Additional Information
- County: BEXAR
- City: San Antonio
- Zipcode: 78229
- Subdivision: Dream Hill Estates
- District: Northside
- Elementary School: Glenoaks
- Middle School: Neff Pat
- High School: Marshall
- Provided by: Morris Realty
- Contact: Randy Morris
- (210) 654-0616

- DMCA Notice
-
DescriptionWhat a location! This charming home is nestled in an established, tree filled neighborhood near the Medical Center, offering both convenience and a peaceful setting. Featuring beautiful wood floors in most areas and the comfort of central heat and air, this home combines classic charm with essential modern amenities. Small pets ok with small pet deposit. Owner prefers Summer month lease expiration date. Please verify schools with the district. Projected move in date 7/20/25.
Payment Calculator
- Principal & Interest -
- Property Tax $
- Home Insurance $
- HOA Fees $
- Monthly -
Features
Building and Construction
- Apprx Age: 79
- Builder Name: UNKNOWN
- Exterior Features: Asbestos Shingle, Wood, Siding, Vinyl
- Flooring: Carpeting, Wood, Vinyl
- Foundation: Cedar Post
- Kitchen Length: 17
- Other Structures: Shed(s)
- Roof: Composition, Other
- Source Sqft: Appsl Dist
Land Information
- Lot Description: Over 1/2 - 1 Acre, Mature Trees (ext feat), Level
- Lot Dimensions: 100x242
School Information
- Elementary School: Glenoaks
- High School: Marshall
- Middle School: Neff Pat
- School District: Northside
Garage and Parking
- Garage Parking: One Car Garage, Attached
Eco-Communities
- Energy Efficiency: Ceiling Fans
- Water/Sewer: Water System, Sewer System
Utilities
- Air Conditioning: One Central
- Fireplace: Not Applicable
- Heating Fuel: Natural Gas
- Heating: Central
- Recent Rehab: No
- Security: Not Applicable
- Utility Supplier Elec: CPSB
- Utility Supplier Gas: CPSB
- Utility Supplier Grbge: City of SA
- Utility Supplier Other: SPECTRUM
- Utility Supplier Sewer: SAWS
- Utility Supplier Water: SAWS
- Window Coverings: Some Remain
Amenities
- Common Area Amenities: Near Shopping
Finance and Tax Information
- Application Fee: 35
- Days On Market: 12
- Max Num Of Months: 24
- Pet Deposit: 500
- Security Deposit: 1775
Rental Information
- Rent Includes: Property Tax
- Tenant Pays: Gas/Electric, Water/Sewer, Interior Maintenance, Yard Maintenance, Exterior Maintenance, Garbage Pickup, Security Monitoring
Other Features
- Application Form: TAR
- Apply At: HTTPS://MORRISREALTYSA.CO
- Instdir: Dorothy Louise Drive; Go outside Loop 410 on Babcock, Left on Dorothy Louise, Left on Betty Lou, Home on Left.
- Interior Features: One Living Area, Utility Room Inside, 1st Floor Lvl/No Steps, Cable TV Available, High Speed Internet
- Legal Description: Ncb 11612 Blk 2 Lot 43
- Min Num Of Months: 12
- Miscellaneous: Broker-Manager
- Occupancy: Vacant
- Personal Checks Accepted: Yes
- Ph To Show: 210-222-2227
- Restrictions: Smoking Outside Only
- Salerent: For Rent
- Section 8 Qualified: No
- Style: One Story
- Views: 18
Owner Information
- Owner Lrealreb: No
Similar Properties
Nearby Subdivisions
7701 Wurzbach Condo Ns
Aspen Village
Donore Place
Dream Hill Estates
Glen Oaks Multi'sns
Glen Oaks Park
Glenoak Park
Glenoaks
Honeyhill Th
Kensington Row
Mockingbird Hill
Newcome Park Townhome
North Point
Oak Hills
Pinnacle The
Point North
Pointe North
Spyglass Hill
Spyglass Hill Condo
The Gardens At The Summit
Tower Point Condos
Turtle Creek Park




