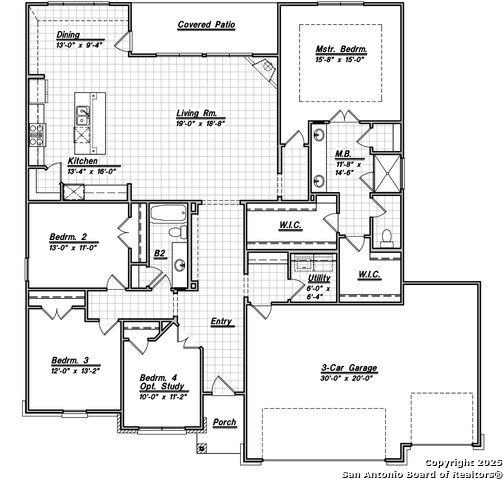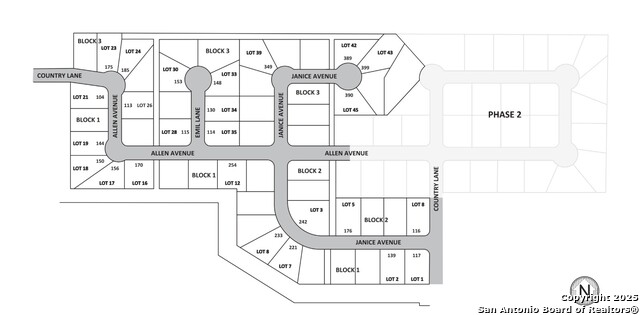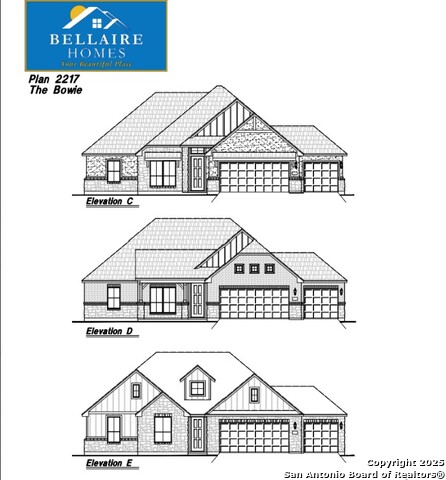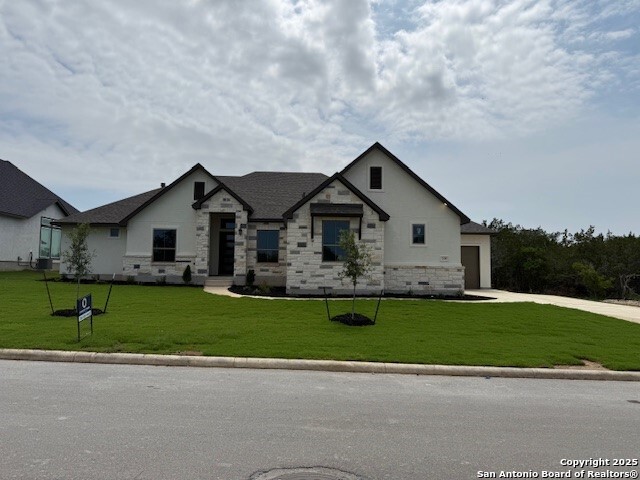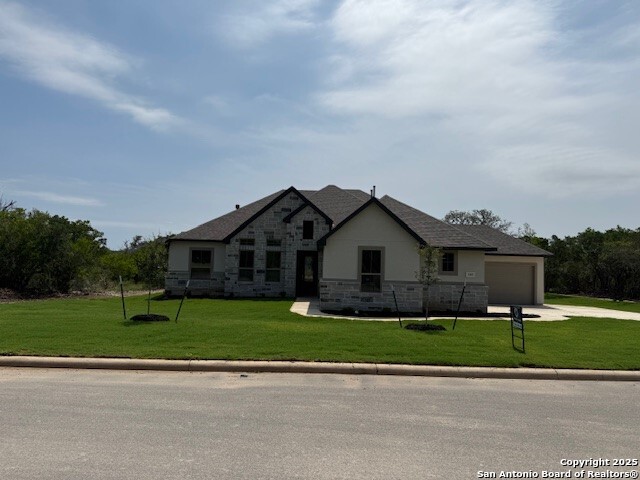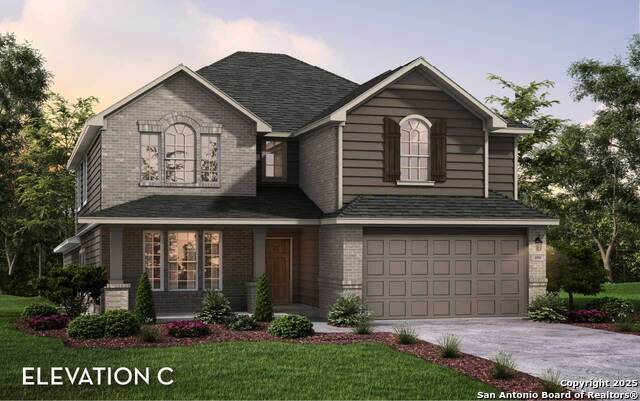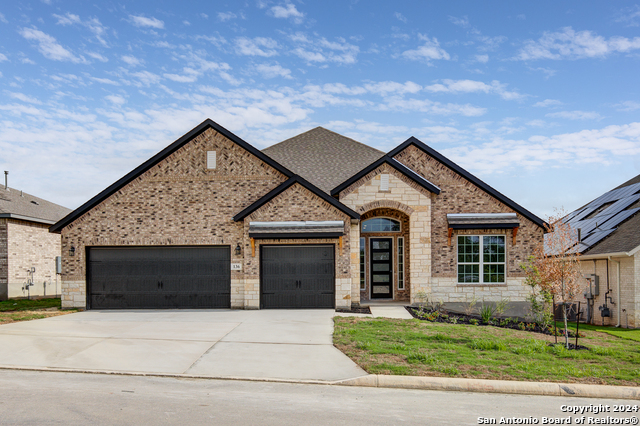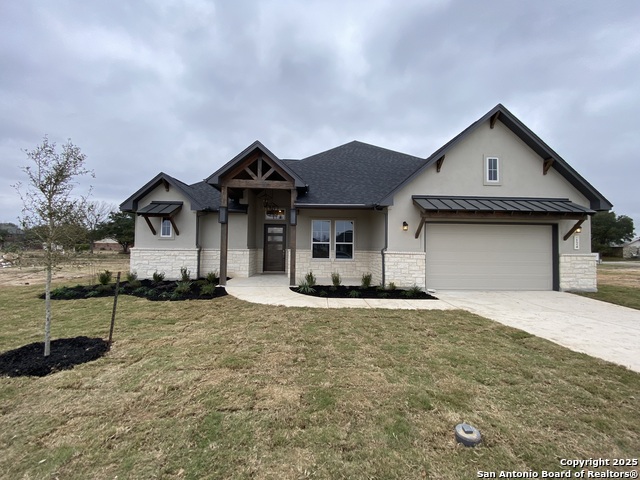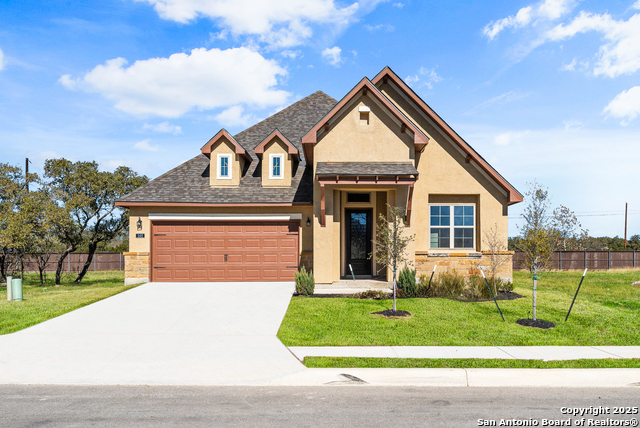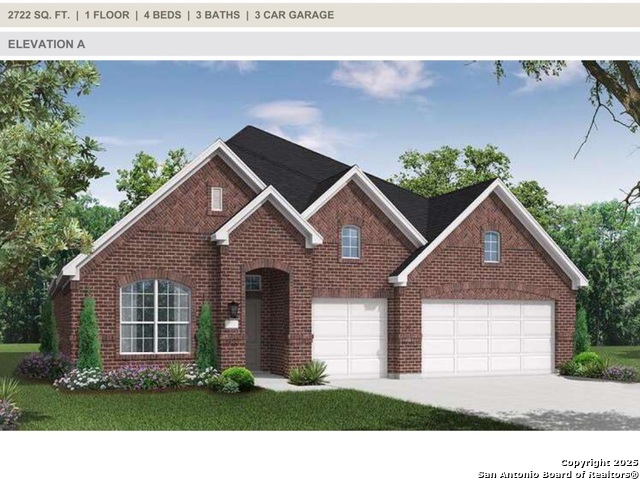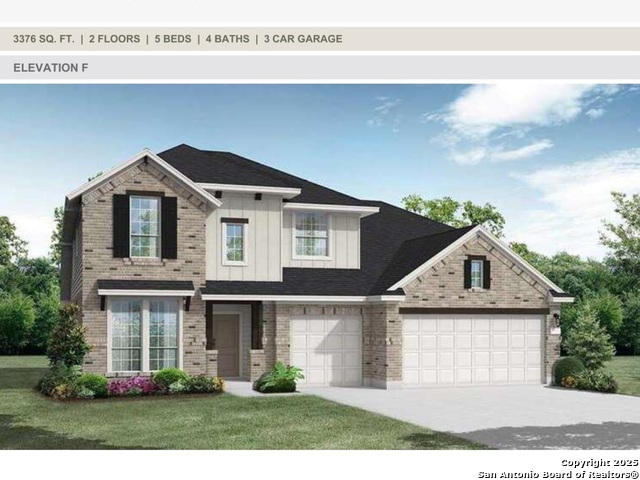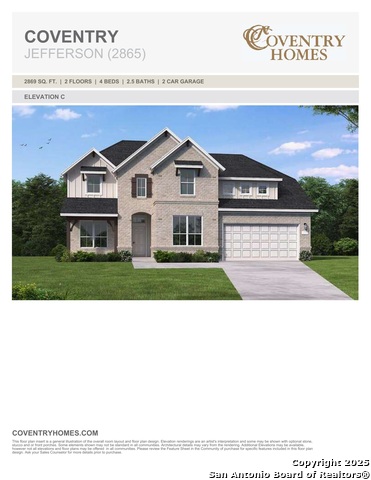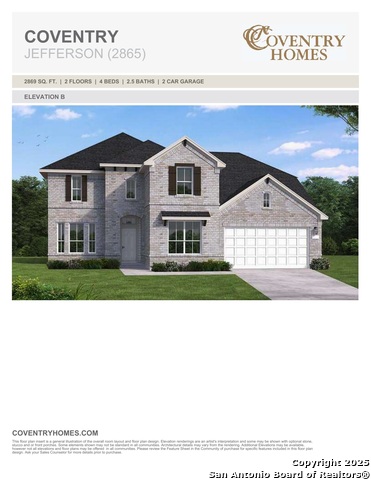254 Allen Ave, Castroville, TX 78009
Property Photos
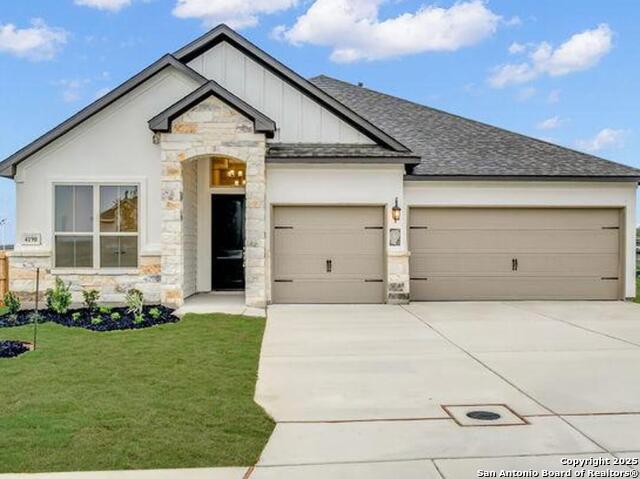
Would you like to sell your home before you purchase this one?
Priced at Only: $499,990
For more Information Call:
Address: 254 Allen Ave, Castroville, TX 78009
Property Location and Similar Properties
- MLS#: 1881926 ( Single Residential )
- Street Address: 254 Allen Ave
- Viewed: 46
- Price: $499,990
- Price sqft: $226
- Waterfront: No
- Year Built: 2025
- Bldg sqft: 2217
- Bedrooms: 4
- Total Baths: 2
- Full Baths: 2
- Garage / Parking Spaces: 3
- Days On Market: 165
- Additional Information
- County: MEDINA
- City: Castroville
- Zipcode: 78009
- Subdivision: Country Village Estates
- District: Medina ISD
- Elementary School: Castroville
- Middle School: Medina Valley
- High School: Medina Valley
- Provided by: Keller Williams Heritage
- Contact: Teresa Zepeda
- (210) 387-2584

- DMCA Notice
-
DescriptionWelcome to the Bowie Plan, a stunning single story residence that perfectly balances luxury, comfort, and functionality. This beautifully crafted home offers four spacious bedrooms, including a lavish master suite featuring an expansive spa inspired walk in shower, dual his and her walk in closets, and elegant granite finishes in the master bath. Throughout the home, impressive 8' doors add to the sense of grandeur, while a cozy fireplace in the living room creates an inviting ambiance. The open concept layout seamlessly connects the living, dining, and kitchen areas, making it ideal for both everyday living and entertaining guests. The gourmet kitchen comes equipped with built in appliances, ready to elevate your culinary experience. Step outside to a wonderful covered patio, perfect for relaxing evenings or weekend gatherings. Expertly designed with high end finishes and thoughtful details, the Bowie Plan offers a sophisticated yet practical lifestyle in a single story format, creating an exceptional living environment you'll be proud to call home.
Payment Calculator
- Principal & Interest -
- Property Tax $
- Home Insurance $
- HOA Fees $
- Monthly -
Features
Building and Construction
- Builder Name: Bellaire Homes
- Construction: New
- Exterior Features: Brick, Stone/Rock
- Floor: Carpeting, Ceramic Tile
- Foundation: Slab
- Kitchen Length: 13
- Roof: Composition
- Source Sqft: Bldr Plans
Land Information
- Lot Improvements: Street Paved, Curbs, Street Gutters, Sidewalks
School Information
- Elementary School: Castroville Elementary
- High School: Medina Valley
- Middle School: Medina Valley
- School District: Medina ISD
Garage and Parking
- Garage Parking: Three Car Garage
Eco-Communities
- Energy Efficiency: 16+ SEER AC, Programmable Thermostat, 12"+ Attic Insulation, Double Pane Windows, Variable Speed HVAC, Ceiling Fans
- Green Certifications: HERS Rated
- Water/Sewer: Water System, Sewer System
Utilities
- Air Conditioning: One Central
- Fireplace: Not Applicable
- Heating Fuel: Natural Gas
- Heating: Central
- Window Coverings: All Remain
Amenities
- Neighborhood Amenities: None
Finance and Tax Information
- Days On Market: 158
- Home Owners Association Fee: 250
- Home Owners Association Frequency: Annually
- Home Owners Association Mandatory: Mandatory
- Home Owners Association Name: CASTROVILLE COUNTRY VILLAGE
Rental Information
- Currently Being Leased: No
Other Features
- Contract: Exclusive Right To Sell
- Instdir: Take 90 west heading to Castroville, Right on Country lane follow it around it will turn into Janice.
- Interior Features: One Living Area, Eat-In Kitchen, Island Kitchen, Walk-In Pantry, Utility Room Inside, High Ceilings, Open Floor Plan
- Legal Desc Lot: 12
- Legal Description: Blk-1 Lot-12
- Miscellaneous: Builder 10-Year Warranty
- Occupancy: Vacant
- Ph To Show: (210) 227-2227
- Possession: Closing/Funding
- Style: One Story, Traditional
- Views: 46
Owner Information
- Owner Lrealreb: No
Similar Properties
Nearby Subdivisions
A & B Subdivision
Alsatian Oaks
Boehme Ranch
Burell Field Country Est
Burell Field Country Estates
Castroville
Castroville Country Village
Country Village
Country Village Estates
Double Gate Ranch
Enclave Of Potranco Oaks
Hecker Subdivision
Highway 90 Ranch
Legend Park
May Addition
Medina Grove
Medina River West
Medina Valley Isd In Town
Megan's Landing
Megans Landing
N/a
Na
Oak Ridge
Out/medina
Paraiso
Potranco Acres
Potranco Oaks
Potranco Ranch
Potranco Ranch Medina County
Potranco Ranch Unit 13
Potranco West
Reserve At Potranco Oaks
River Bluff
River Bluff Estates
Stagecoach Hills
Valley View
Ville D Alsace
Westheim Village




