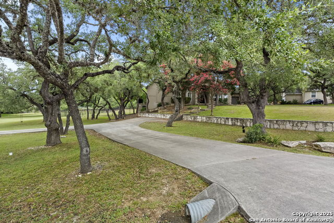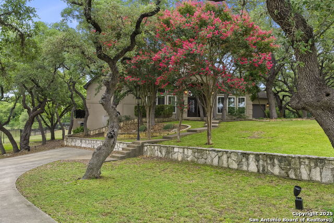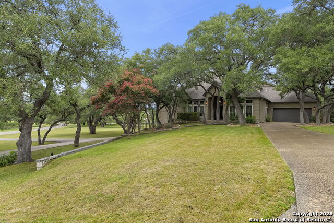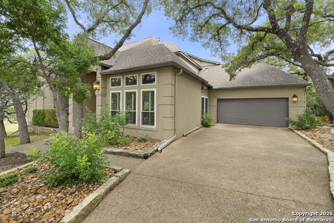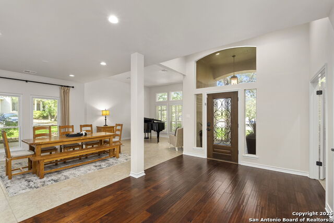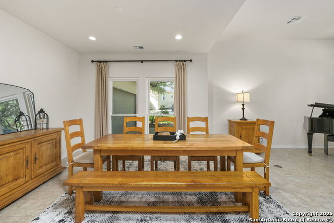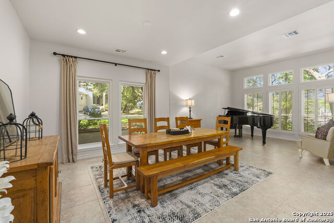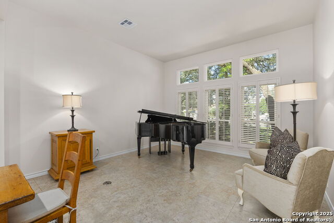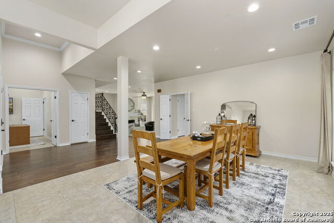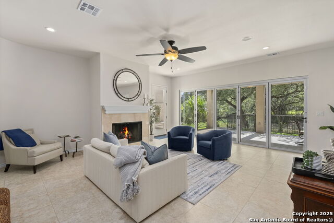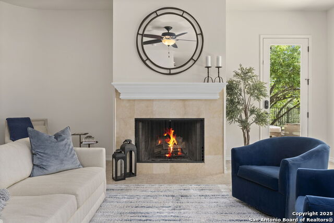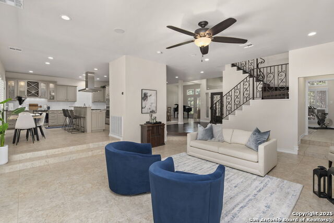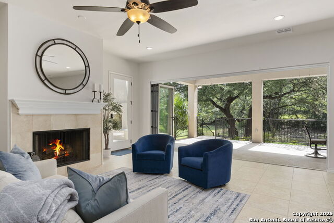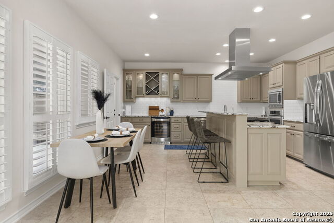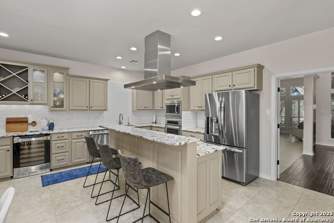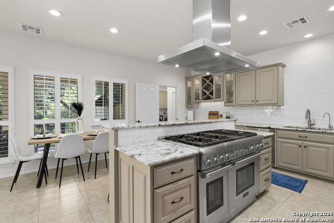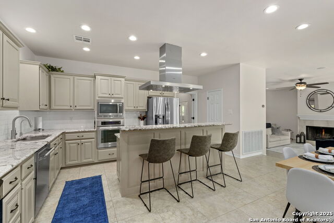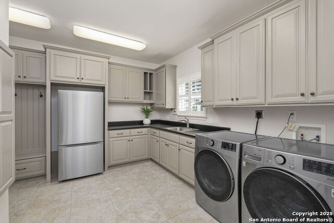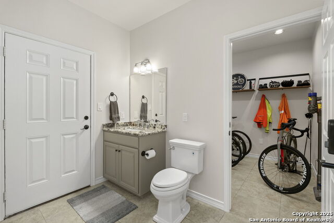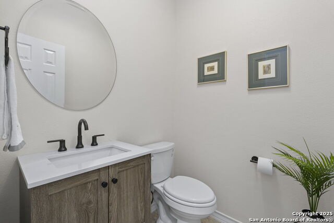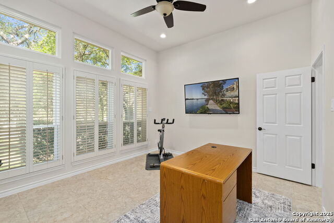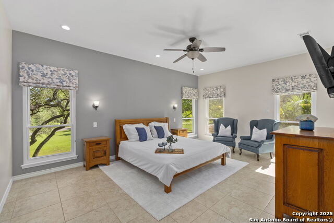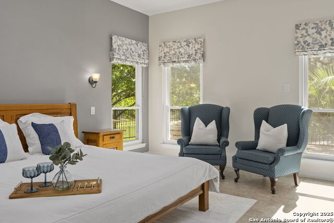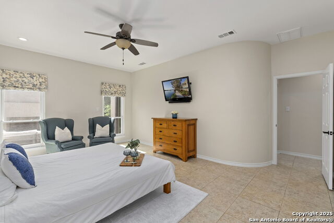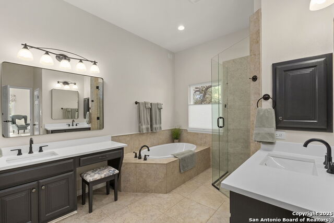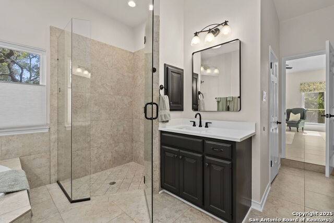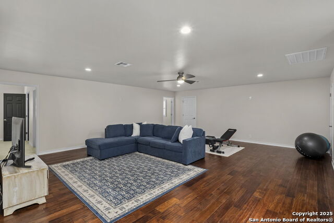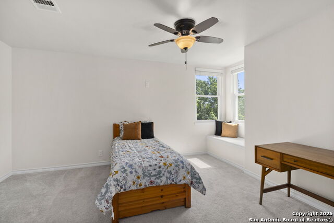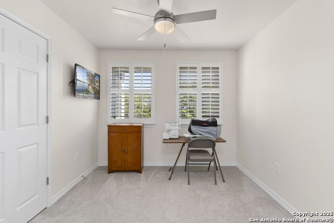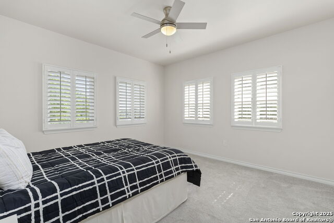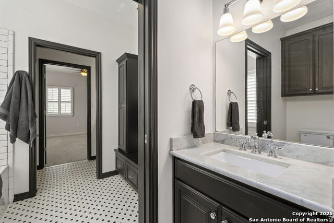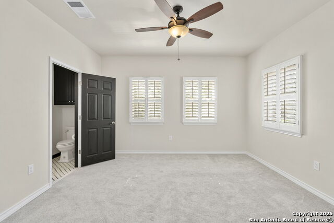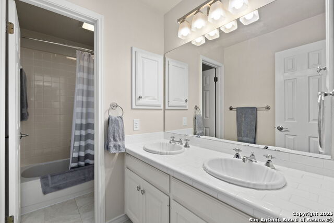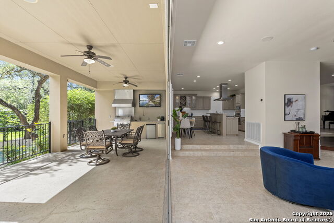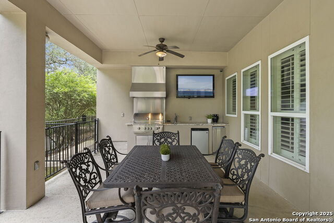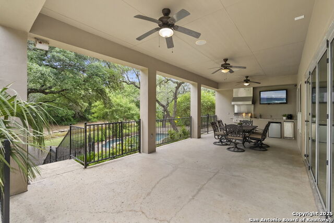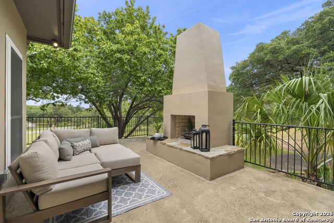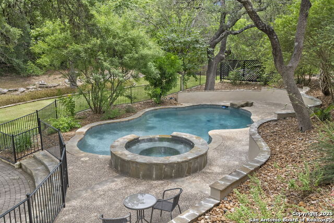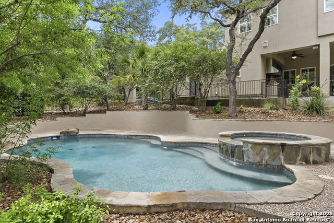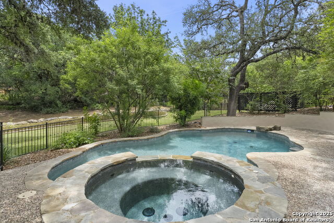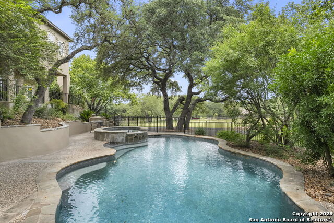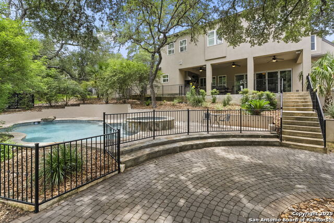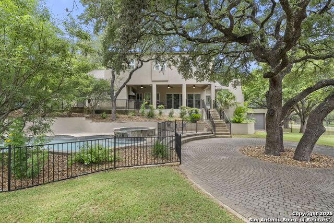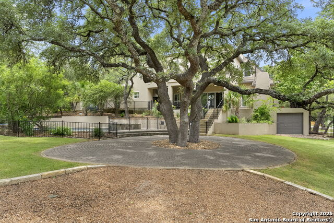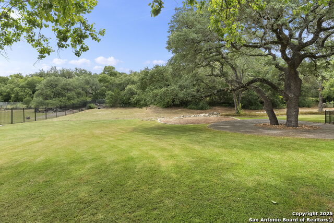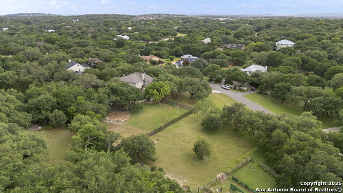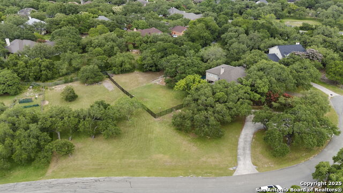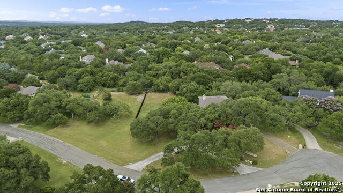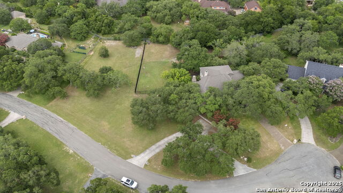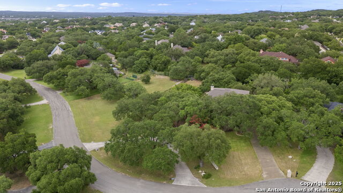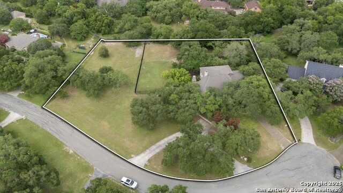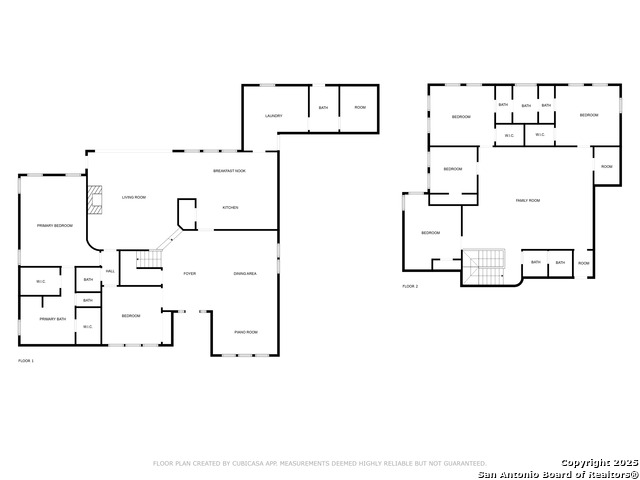8532 Alydar Cir, Boerne, TX 78015
Property Photos
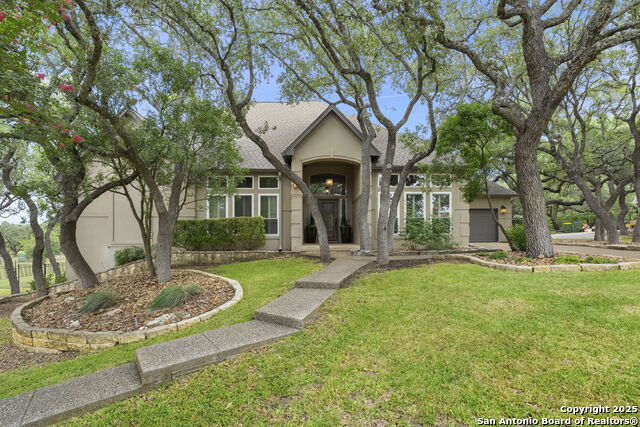
Would you like to sell your home before you purchase this one?
Priced at Only: $1,050,000
For more Information Call:
Address: 8532 Alydar Cir, Boerne, TX 78015
Property Location and Similar Properties
- MLS#: 1882034 ( Single Residential )
- Street Address: 8532 Alydar Cir
- Viewed: 5
- Price: $1,050,000
- Price sqft: $257
- Waterfront: No
- Year Built: 1992
- Bldg sqft: 4089
- Bedrooms: 5
- Total Baths: 5
- Full Baths: 3
- 1/2 Baths: 2
- Garage / Parking Spaces: 2
- Days On Market: 3
- Additional Information
- County: KENDALL
- City: Boerne
- Zipcode: 78015
- Subdivision: Fair Oaks Ranch
- District: Boerne
- Elementary School: Fair Oaks Ranch
- Middle School: Voss
- High School: Champion
- Provided by: San Antonio Portfolio KW RE
- Contact: Monique Cardenas
- (210) 254-8336

- DMCA Notice
-
DescriptionWelcome to 8532 Alydar Circle, a stunning luxury retreat nestled on 1.5 acres in the prestigious guard gated community of Raintree Woods in Fair Oaks Ranch. Surrounded by mature trees and immaculate landscaping, this beautifully maintained property offers unmatched curb appeal with a circular drive and fully fenced having plenty of room to expand or customize just outside the iron fence. Step through the grand iron mahogany door to discover elegant formal living and dining areas, a private office with cul de sac views, and a spacious family room that opens effortlessly to an entertainer's dream backyard. Enjoy an extended covered patio complete with an outdoor kitchen, fireplace, and TV overlooking a fenced in pool and hot tub with more well groomed acreage beyond. Inside, the chef's kitchen boasts custom cabinetry, Thermador appliances, and thoughtfully designed spaces perfect for everyday living and special gatherings. A dedicated pool bath and additional guest powder room and storage room add convenience, while the downstairs primary suite provides a quiet escape. Upstairs, you'll find four spacious bedrooms including a Jack and Jill setup and a game room for fun and relaxation. Additional features include a golf cart/storage garage, brand new energy efficient windows and shutters, and easy access to the Fair Oaks Ranch Country Club and nearby amenities. Every inch of this home has been lovingly maintained making it truly move in ready.
Payment Calculator
- Principal & Interest -
- Property Tax $
- Home Insurance $
- HOA Fees $
- Monthly -
Features
Building and Construction
- Apprx Age: 33
- Builder Name: unknown
- Construction: Pre-Owned
- Exterior Features: Stucco
- Floor: Carpeting, Ceramic Tile, Wood
- Foundation: Slab
- Kitchen Length: 21
- Roof: Heavy Composition
- Source Sqft: Appsl Dist
Land Information
- Lot Description: Cul-de-Sac/Dead End, 1 - 2 Acres
School Information
- Elementary School: Fair Oaks Ranch
- High School: Champion
- Middle School: Voss Middle School
- School District: Boerne
Garage and Parking
- Garage Parking: Two Car Garage
Eco-Communities
- Energy Efficiency: Tankless Water Heater, Double Pane Windows, Ceiling Fans
- Water/Sewer: Water System, City
Utilities
- Air Conditioning: Two Central
- Fireplace: One
- Heating Fuel: Electric
- Heating: Central
- Utility Supplier Elec: CPS
- Utility Supplier Grbge: FRONTIER
- Utility Supplier Water: SAWS
- Window Coverings: Some Remain
Amenities
- Neighborhood Amenities: Controlled Access, Pool, Tennis, Golf Course, Clubhouse, Park/Playground, Jogging Trails, Bike Trails, Volleyball Court, Lake/River Park, Guarded Access
Finance and Tax Information
- Home Owners Association Fee 2: 130
- Home Owners Association Fee: 110
- Home Owners Association Frequency: Monthly
- Home Owners Association Mandatory: Mandatory
- Home Owners Association Name: RAINTREE WOODS HOA
- Home Owners Association Name2: FAIR OAKS HOA
- Home Owners Association Payment Frequency 2: Annually
- Total Tax: 13335.39
Rental Information
- Currently Being Leased: No
Other Features
- Contract: Exclusive Right To Sell
- Instdir: Take I-10W/US-87N to Frontage Rd. Right onto Leslie Pfeiffer Dr., Right onto Fair Oaks Pkwy, Left onto Raintree Woods Dr., left on Alydar Cir and home is on the left.
- Interior Features: Two Living Area, Separate Dining Room, Eat-In Kitchen, Island Kitchen, Study/Library, Game Room, Utility Room Inside, Laundry Main Level, Laundry Room, Walk in Closets
- Legal Desc Lot: 1042
- Legal Description: Cb 4708A Blk Lot 1042
- Occupancy: Owner
- Ph To Show: 2102222227
- Possession: Closing/Funding
- Style: Two Story
Owner Information
- Owner Lrealreb: Yes
Nearby Subdivisions
Arbors At Fair Oaks
Boerne Hollow
Cibolo Ridge Estates
Cielo Ranch
Deer Meadow Estates
Elkhorn Ridge
Enclave
Fair Oaks Ranch
Fallbrook
Fallbrook - Bexar County
Front Gate
Hills Of Cielo-ranch
Kendall Pointe
Lost Creek
Lost Creek Ranch
Mirabel
N/a
Napa Oaks
Overlook At Cielo-ranch
Reserve At Old Fredericksburg
Ridge Creek
River Valley Fair Oaks Ranch
Sablechase
Southglen
Stone Creek
Stone Creek Ranch
Stonehaven Enclave
The Bluffs Of Lost Creek
The Homestead
The Woods At Fair Oaks
Trailside At Fair Oaks Ranch




