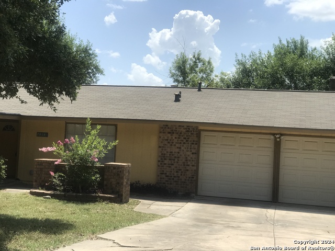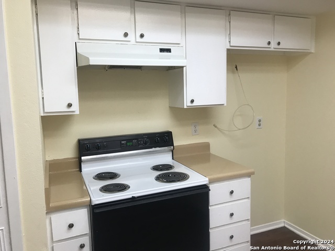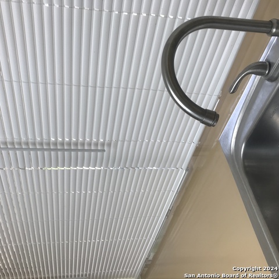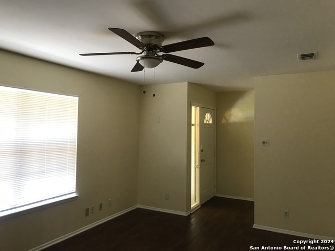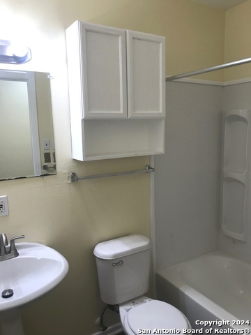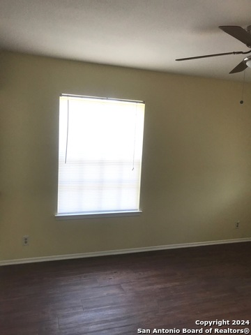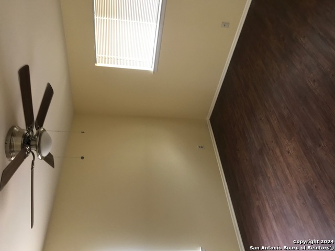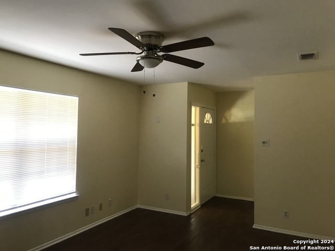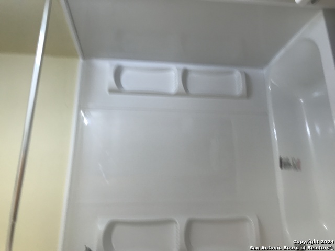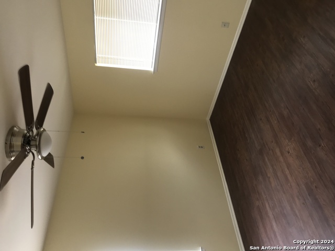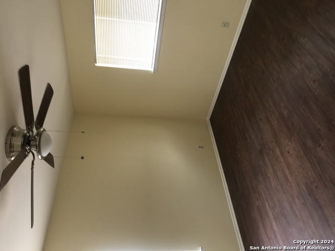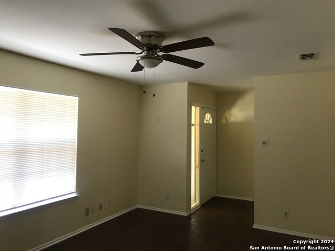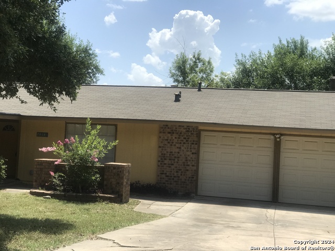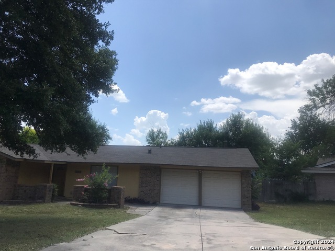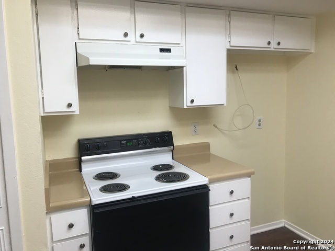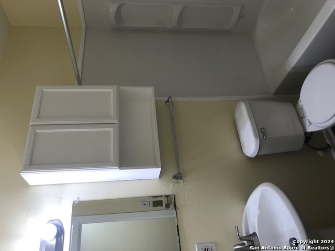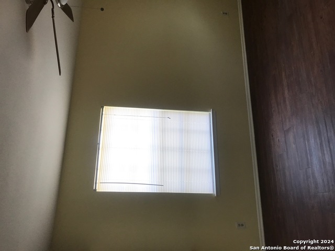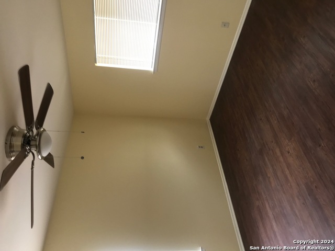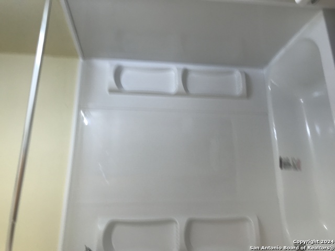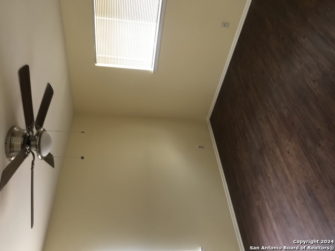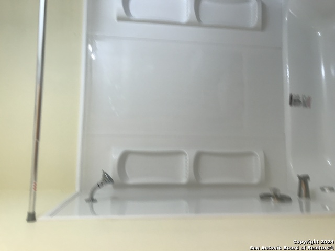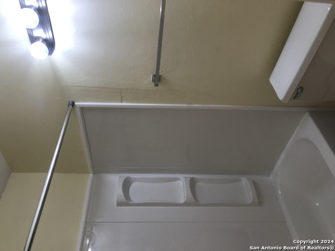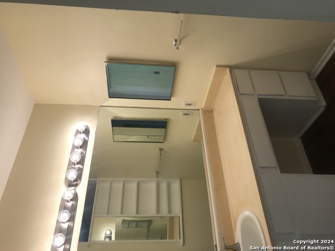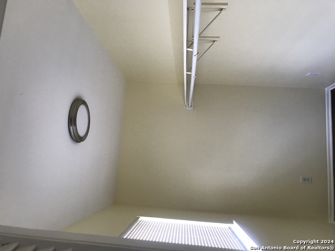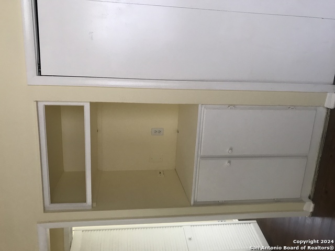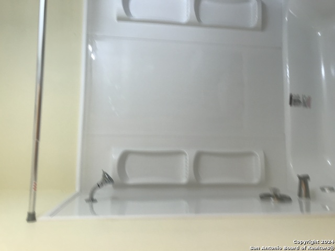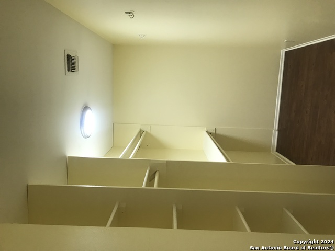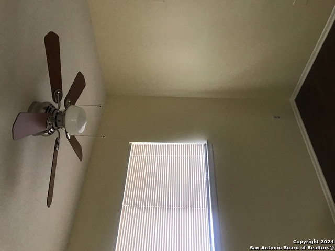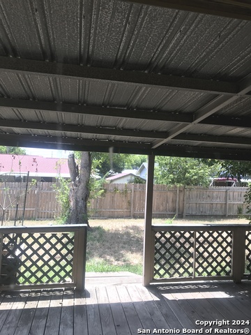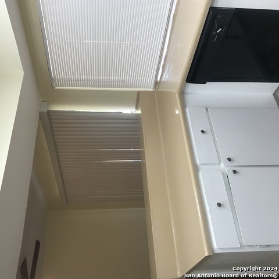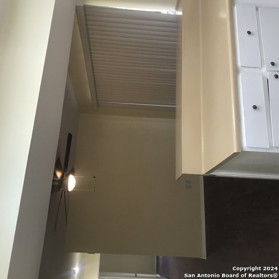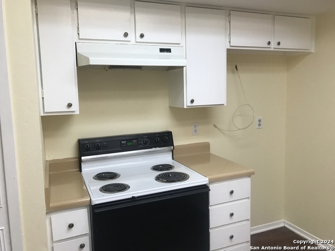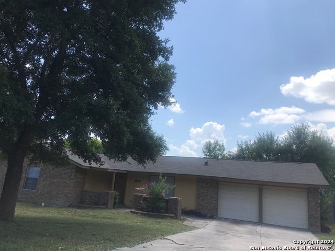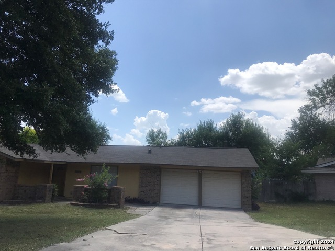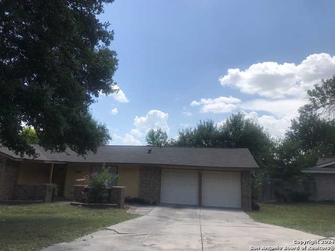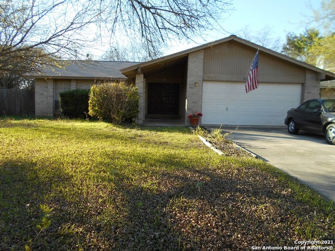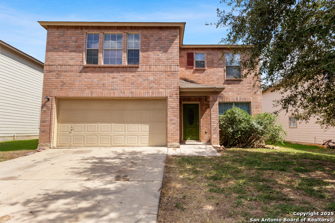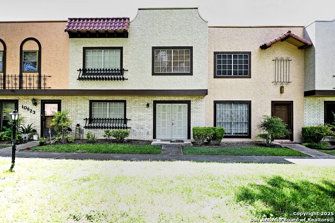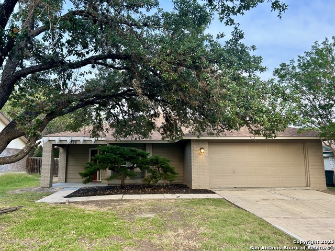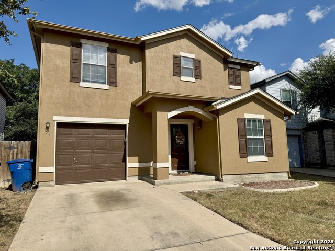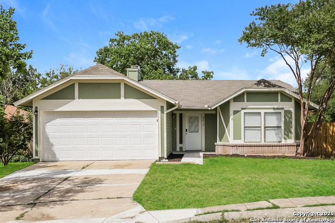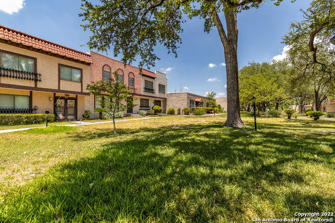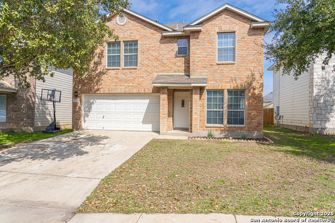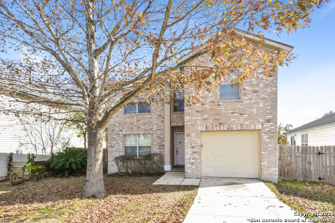7919 Deep Forest, San Antonio, TX 78239
Property Photos
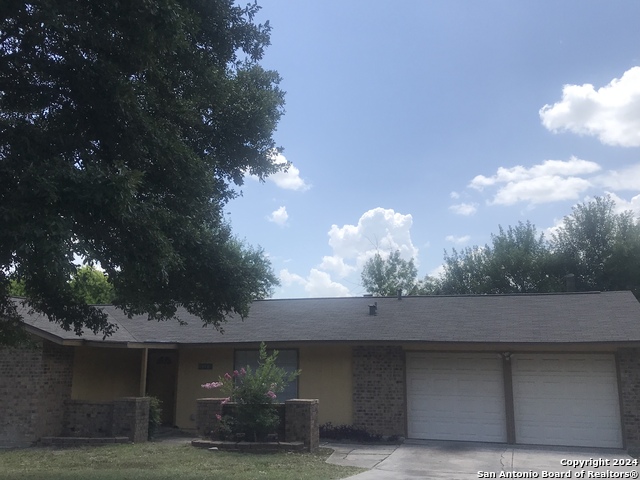
Would you like to sell your home before you purchase this one?
Priced at Only: $1,700
For more Information Call:
Address: 7919 Deep Forest, San Antonio, TX 78239
Property Location and Similar Properties
- MLS#: 1882333 ( Residential Rental )
- Street Address: 7919 Deep Forest
- Viewed: 67
- Price: $1,700
- Price sqft: $1
- Waterfront: No
- Year Built: 1971
- Bldg sqft: 1301
- Bedrooms: 3
- Total Baths: 2
- Full Baths: 2
- Days On Market: 52
- Additional Information
- County: BEXAR
- City: San Antonio
- Zipcode: 78239
- Subdivision: Camelot
- District: North East I.S.D.
- Elementary School: Montgomery
- Middle School: White Ed
- High School: Roosevelt
- Provided by: Wiglesworth Properties
- Contact: Joann Wiglesworth
- (210) 789-0690

- DMCA Notice
-
DescriptionPretty rental with 3 bedrooms and 2 baths, 2 car garage. Large backyard with covered deck/patio. Plenty of closet space. Vinyl plank flooring throughout. Nice colors. NO SMOKING IN HOUSE. Tenant must keep renters insurance in effect at all times. Picture of pet must accompany application. $400 non refundable pet fee.
Payment Calculator
- Principal & Interest -
- Property Tax $
- Home Insurance $
- HOA Fees $
- Monthly -
Features
Building and Construction
- Apprx Age: 54
- Builder Name: Ellison
- Exterior Features: Brick, Siding
- Flooring: Vinyl
- Foundation: Slab
- Kitchen Length: 11
- Roof: Composition
- Source Sqft: Appsl Dist
Land Information
- Lot Description: Cul-de-Sac/Dead End
School Information
- Elementary School: Montgomery
- High School: Roosevelt
- Middle School: White Ed
- School District: North East I.S.D.
Garage and Parking
- Garage Parking: Two Car Garage
Eco-Communities
- Water/Sewer: Water System, Sewer System
Utilities
- Air Conditioning: One Central
- Fireplace: Not Applicable
- Heating Fuel: Natural Gas
- Heating: Central
- Security: Not Applicable
- Utility Supplier Elec: CPS
- Utility Supplier Gas: CPS
- Utility Supplier Grbge: Waste Manage
- Utility Supplier Other: Cable
- Utility Supplier Sewer: SAWS
- Utility Supplier Water: SAWS
- Window Coverings: All Remain
Amenities
- Common Area Amenities: None
Finance and Tax Information
- Application Fee: 50
- Days On Market: 49
- Max Num Of Months: 12
- Pet Deposit: 400
- Security Deposit: 1800
Rental Information
- Rent Includes: No Inclusions
- Tenant Pays: Gas/Electric, Water/Sewer, Interior Maintenance, Garbage Pickup
Other Features
- Accessibility: Level Lot
- Application Form: TAR
- Apply At: 210-789-0690
- Instdir: Melbury Forest
- Interior Features: One Living Area, Separate Dining Room, Utility Area in Garage, 1st Floor Lvl/No Steps, Cable TV Available
- Legal Description: CB 5051E
- Min Num Of Months: 12
- Miscellaneous: Broker-Manager
- Occupancy: Vacant
- Personal Checks Accepted: No
- Ph To Show: 210-222-2227
- Restrictions: Smoking Outside Only
- Salerent: For Rent
- Section 8 Qualified: No
- Style: One Story, Colonial
- Views: 67
Owner Information
- Owner Lrealreb: No
Similar Properties
Nearby Subdivisions
Bristol Place
Brookwood
Camelot
Camelot Ii
Candlewood
Cheyenne Valley
Crestridge
Crestway Heights
Crestwood
Crossing At Windcrest
Crownridge
Crownwood
Glen Terrace
Inwood
Inwood Place
Montgomery Glen Mont
N/a
Nopalito
Nothern Hills
Ridgeview
Royal Crest
Royal Ridge
Scottswood
The Glen
Walzem Farms
Walzem Farms Unit 1
Wellesley Manor
Windcrest
Windsor Heights
Windsor Oaks
Windsor Oaks Quads
Windsor Square




