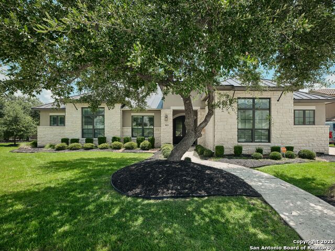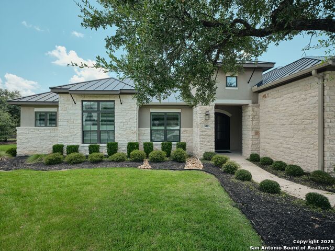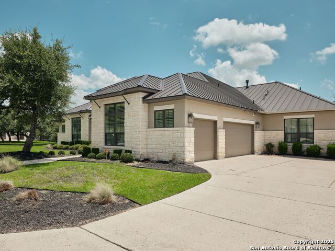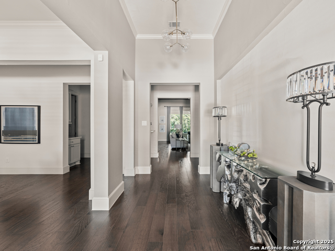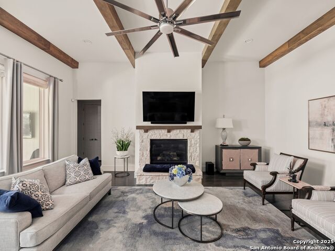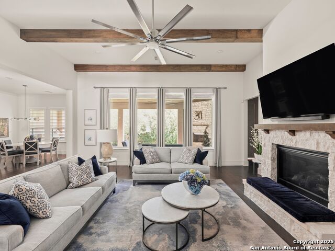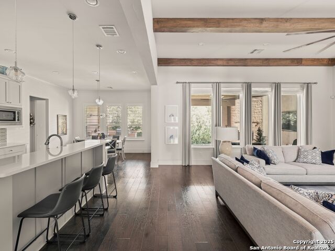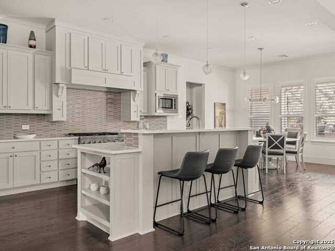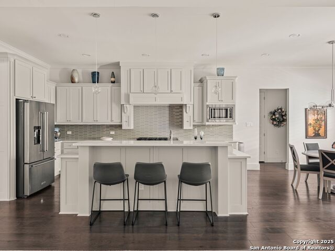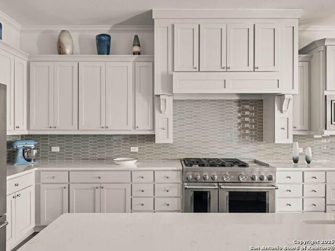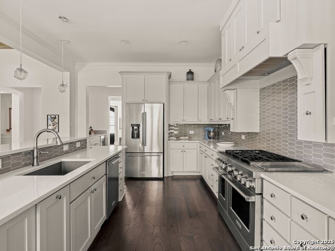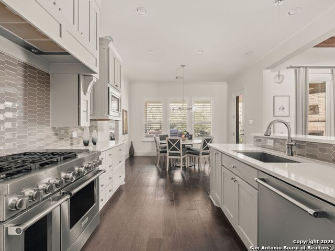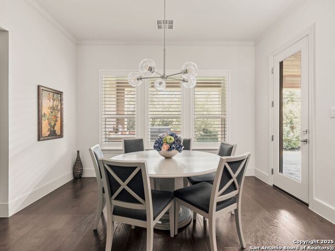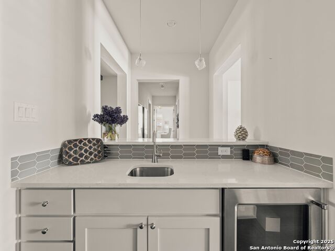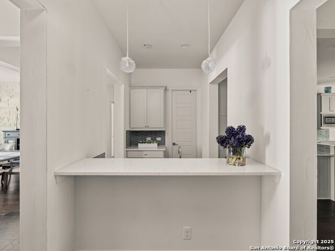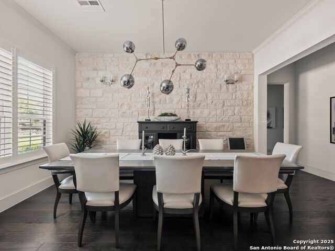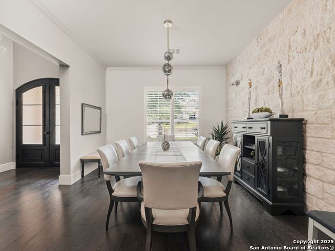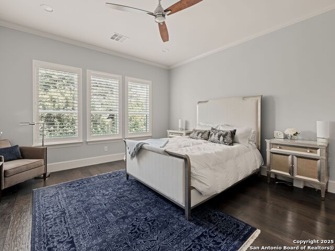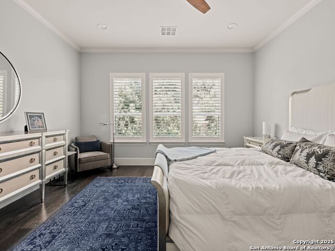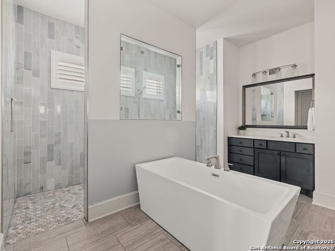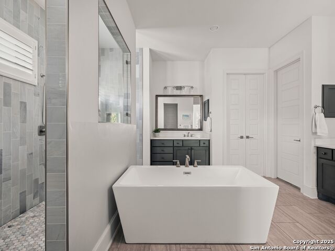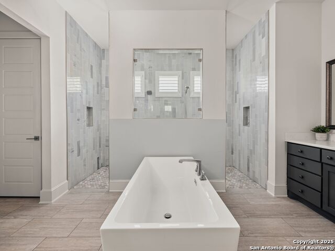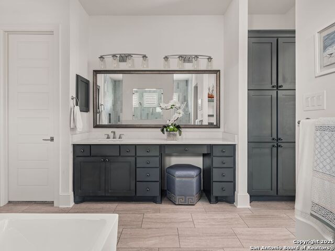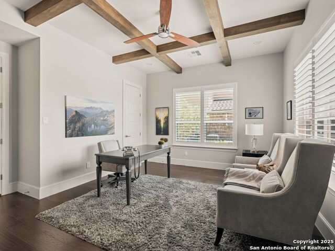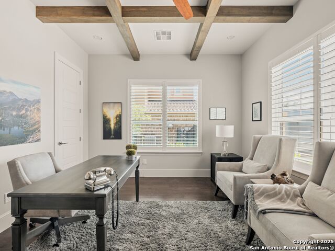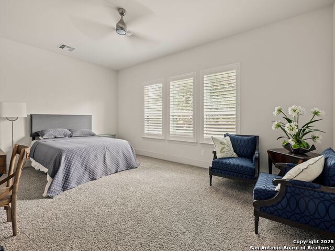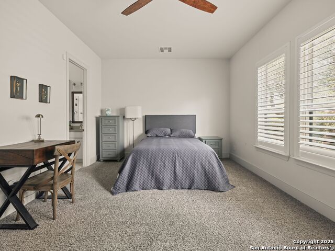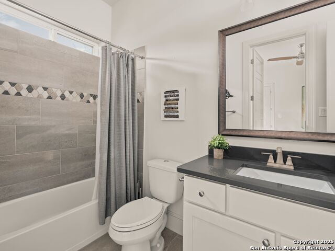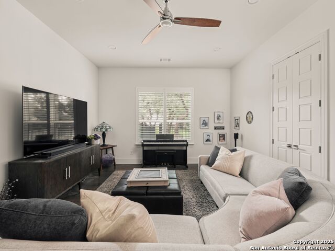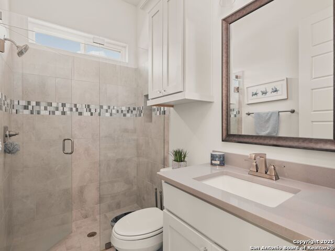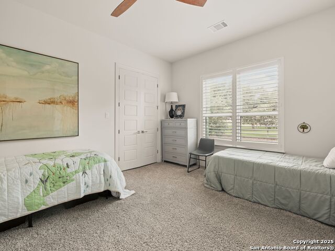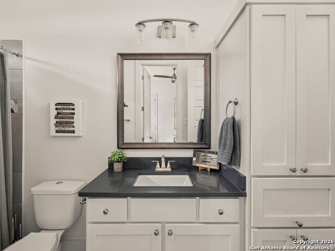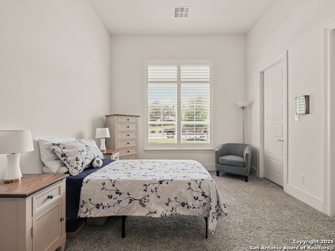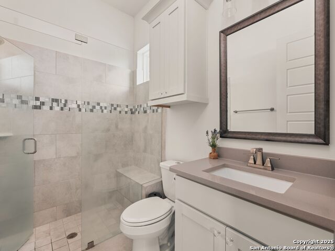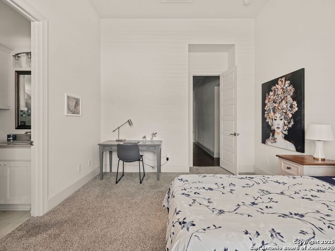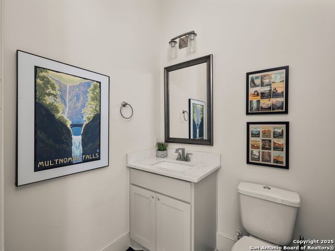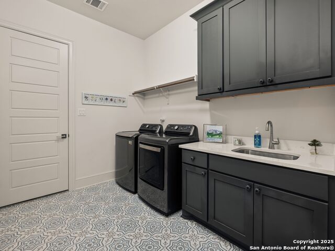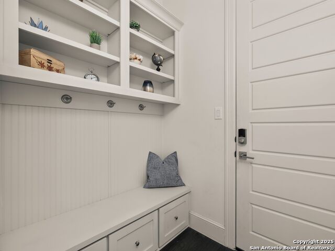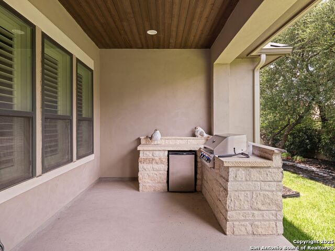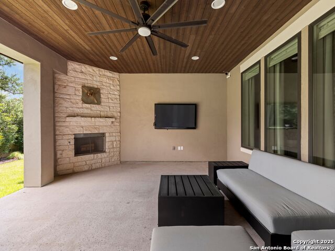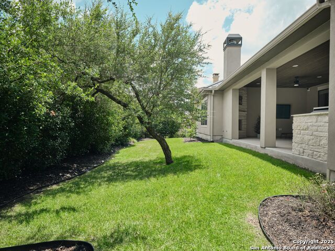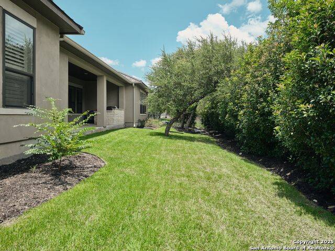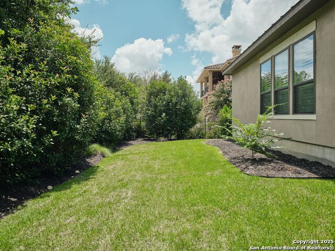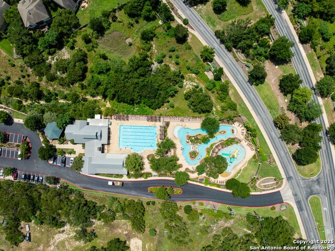3823 Luz Del Faro, San Antonio, TX 78261
Property Photos
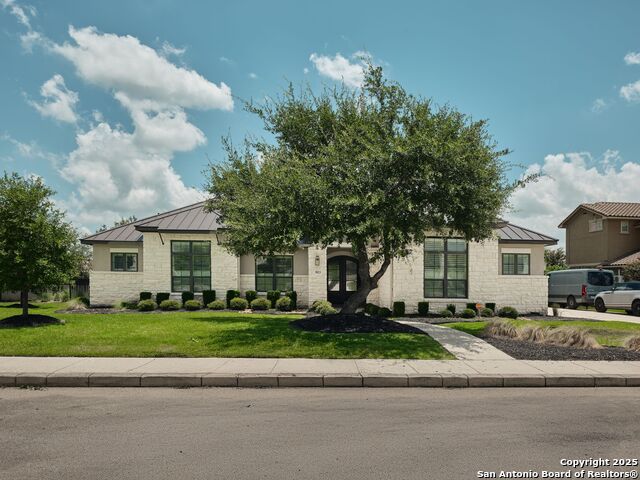
Would you like to sell your home before you purchase this one?
Priced at Only: $1,075,000
For more Information Call:
Address: 3823 Luz Del Faro, San Antonio, TX 78261
Property Location and Similar Properties
- MLS#: 1882761 ( Single Residential )
- Street Address: 3823 Luz Del Faro
- Viewed: 237
- Price: $1,075,000
- Price sqft: $254
- Waterfront: No
- Year Built: 2019
- Bldg sqft: 4237
- Bedrooms: 4
- Total Baths: 5
- Full Baths: 4
- 1/2 Baths: 1
- Garage / Parking Spaces: 3
- Days On Market: 156
- Additional Information
- County: BEXAR
- City: San Antonio
- Zipcode: 78261
- Subdivision: Cibolo Canyons
- District: North East I.S.D.
- Elementary School: Cibolo Green
- Middle School: Hill
- High School: Johnson
- Provided by: Kuper Sotheby's Int'l Realty
- Contact: Ryan Hoskins
- (210) 852-5240

- DMCA Notice
-
DescriptionExperience refined living in this custom built, single story luxury home by Imagine Homes, located in the prestigious gated community of Palacios at Cibolo Canyons. Offering 4,237 sq ft on a 0.347 acre lot, this meticulously designed residence features 4 spacious en suite bedrooms, 4.5 bathrooms, and upscale finishes throughout. Vaulted ceilings with beams and arches, hardwood floors, and large windows with high end shutters provide a warm and elegant atmosphere. The chef's kitchen includes quartz countertops, custom maple cabinetry, an oversized island, and premium KitchenAid stainless appliances, including a 48" dual fuel gas range with double convection ovens. A stylish wet bar with wine fridge flows into the open concept living area, ideal for entertaining. Additional spaces include a home office and a large media/flex room. The expansive primary suite offers a spa like bath with soaking tub, dual shower heads, double vanities, two walk in closets, and direct access to the laundry and office. Outdoors, enjoy a fully covered patio with summer kitchen, grill, outdoor TV, ceiling fan, and fireplace, all surrounded by mature trees and a fenced backyard with side yard. Energy efficient features include a tankless water heater, smart thermostat, 16+ SEER HVAC, spray foam insulation, radiant barrier, and double pane windows. A durable metal roof, limestone and stucco exterior, and attached 3 car side entry garage complete the home. Residents enjoy resort style amenities like a lazy river, pools, clubhouse, sports courts, and trails. Minutes from TPC San Antonio, JW Marriott, Hwy 281, top dining, shopping, and NEISD schools including Johnson High School.
Payment Calculator
- Principal & Interest -
- Property Tax $
- Home Insurance $
- HOA Fees $
- Monthly -
Features
Building and Construction
- Builder Name: Imagine Homes
- Construction: Pre-Owned
- Exterior Features: 4 Sides Masonry, Stone/Rock, Stucco
- Floor: Carpeting, Ceramic Tile, Wood
- Foundation: Slab
- Kitchen Length: 20
- Roof: Metal
- Source Sqft: Appsl Dist
Land Information
- Lot Description: 1/4 - 1/2 Acre, Level
- Lot Improvements: Street Paved, Curbs, Street Gutters, Sidewalks, Streetlights, Fire Hydrant w/in 500', Asphalt
School Information
- Elementary School: Cibolo Green
- High School: Johnson
- Middle School: Hill
- School District: North East I.S.D.
Garage and Parking
- Garage Parking: Three Car Garage, Attached, Side Entry
Eco-Communities
- Energy Efficiency: Tankless Water Heater, Smart Electric Meter, 16+ SEER AC, Programmable Thermostat, Double Pane Windows, Variable Speed HVAC, Energy Star Appliances, Radiant Barrier, High Efficiency Water Heater, Foam Insulation
- Green Certifications: HERS Rated, HERS 0-85, Energy Star Certified, Build San Antonio Green
- Green Features: Drought Tolerant Plants, Low Flow Commode, Low Flow Fixture, EF Irrigation Control, Mechanical Fresh Air, Enhanced Air Filtration
- Water/Sewer: Water System, Sewer System, City
Utilities
- Air Conditioning: Two Central
- Fireplace: Two
- Heating Fuel: Electric
- Heating: Central
- Recent Rehab: No
- Utility Supplier Elec: CPS
- Utility Supplier Gas: CPS
- Utility Supplier Grbge: Republic
- Utility Supplier Sewer: SAWS
- Utility Supplier Water: SAWS
- Window Coverings: All Remain
Amenities
- Neighborhood Amenities: Controlled Access, Pool, Clubhouse, Park/Playground, Jogging Trails, Sports Court, Bike Trails, BBQ/Grill, Basketball Court
Finance and Tax Information
- Days On Market: 134
- Home Faces: West
- Home Owners Association Fee: 1016.1
- Home Owners Association Frequency: Semi-Annually
- Home Owners Association Mandatory: Mandatory
- Home Owners Association Name: ATMOS LIVING MGMT. GROUP
- Total Tax: 26266.96
Other Features
- Block: 168
- Contract: Exclusive Right To Sell
- Instdir: From Loop 1604 and Bulverde Road, proceed North on Bulverde Road for 2.9 miles. Turn right on TPC Parkway. Proceed for 3 miles. Go past light at Bulverde Green Road, turn left on Gran Palacio and proceed through gated entrance. Turn left, home on left.
- Interior Features: One Living Area, Separate Dining Room, Eat-In Kitchen, Two Eating Areas, Island Kitchen, Breakfast Bar, Walk-In Pantry, Study/Library, Game Room, Media Room, Utility Room Inside, 1st Floor Lvl/No Steps, High Ceilings, Open Floor Plan, Cable TV Available, High Speed Internet, All Bedrooms Downstairs, Laundry Main Level, Laundry Room, Telephone, Walk in Closets, Attic - Pull Down Stairs
- Legal Desc Lot: 32
- Legal Description: Cb 4900K Block 168 Lot 32 (Cibolo Canyon Ut-7A - 1 Enclave)
- Ph To Show: 800-746-9464
- Possession: Closing/Funding
- Style: One Story
- Views: 237
Owner Information
- Owner Lrealreb: No
Nearby Subdivisions
Amorosa
Belterra
Blackhawk
Bulverde
Bulverde 3/ Villages Of
Bulverde Village
Bulverde Village-blkhwk/crkhvn
Bulverde Village/the Point
Campanas
Canyon Crest
Century Oaks
Century Oaks Estates
Cibolo Canyon
Cibolo Canyon/suenos
Cibolo Canyons
Cibolo Canyons/estancia
Cibolo Canyons/monteverde
Clear Springs Park
Country Place
Creek Haven
Fossil Ridge
Indian Springs
Langdon
Langdon-unit 1
Madera At Cibolo Canyon
N/a
R
Sendero Ranch
The Preserve At Indian Springs
Trinity Oak Arbors
Trinity Oaks
Trinity Oaks Un 1
Tuscan Oaks
Verde Mountain Estat
Wortham Oaks




