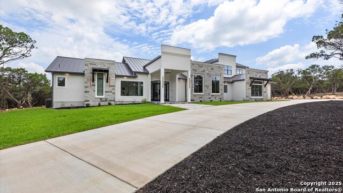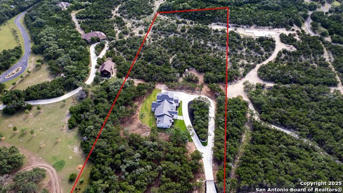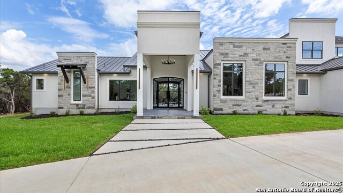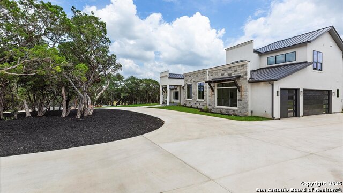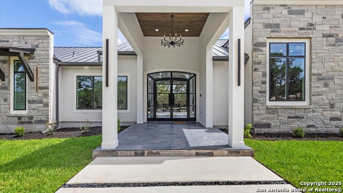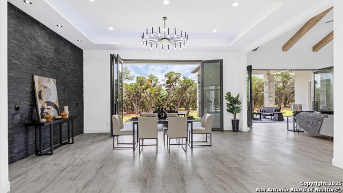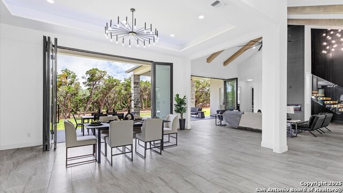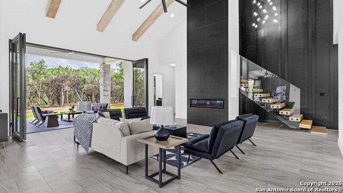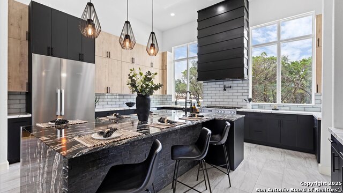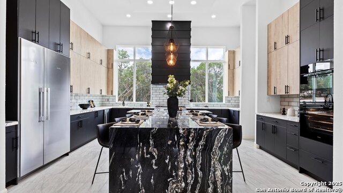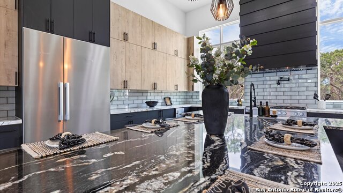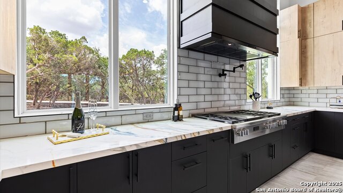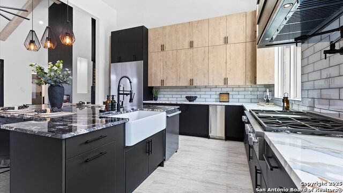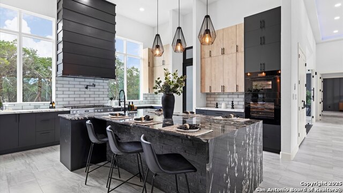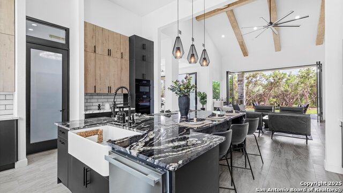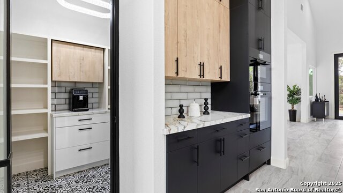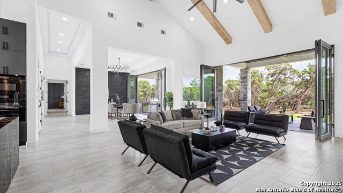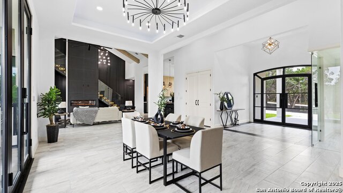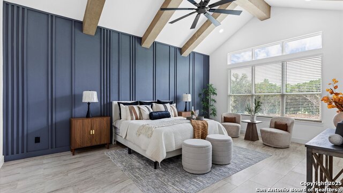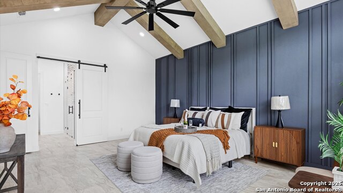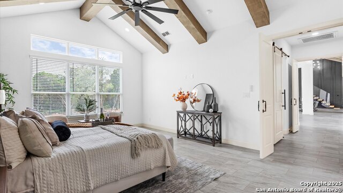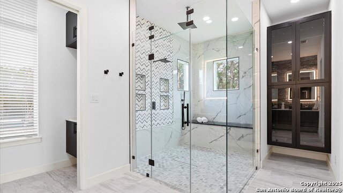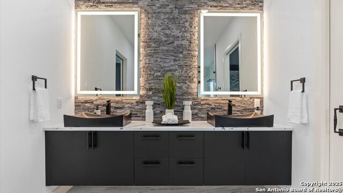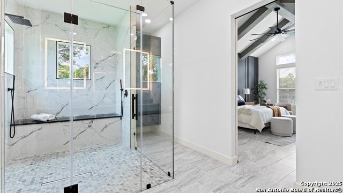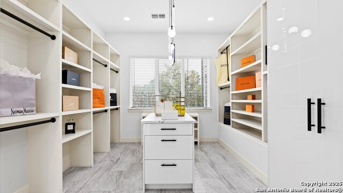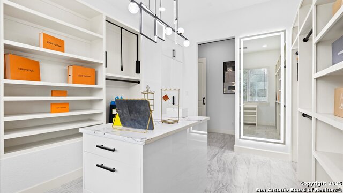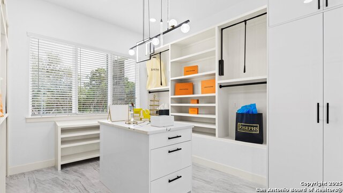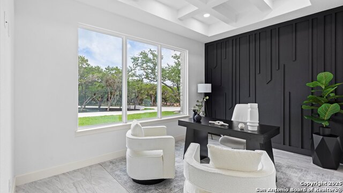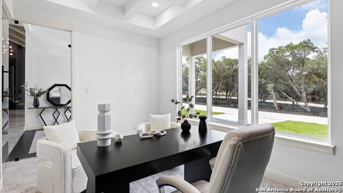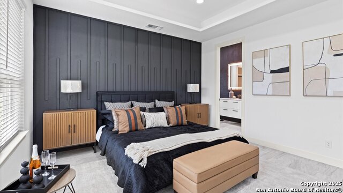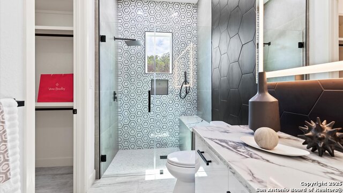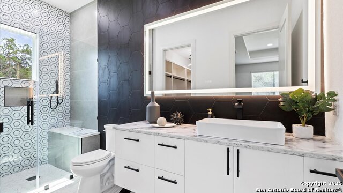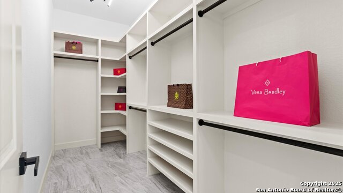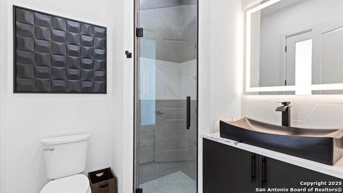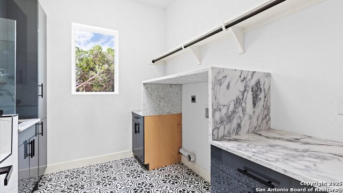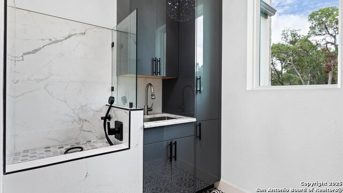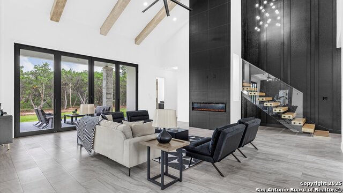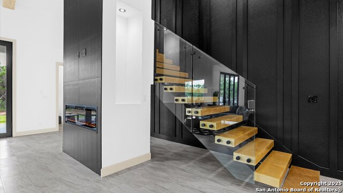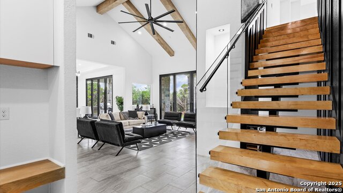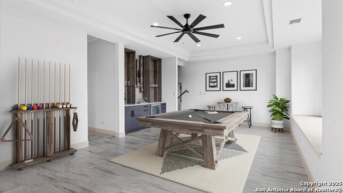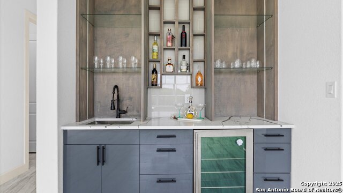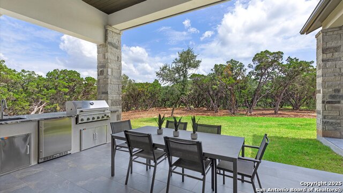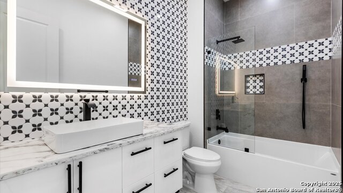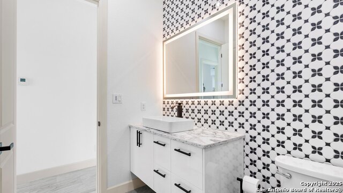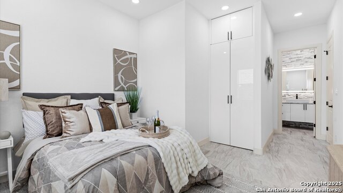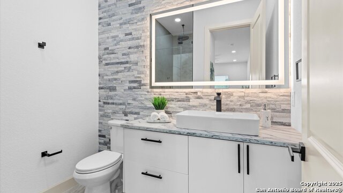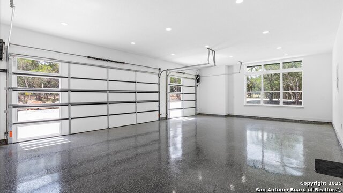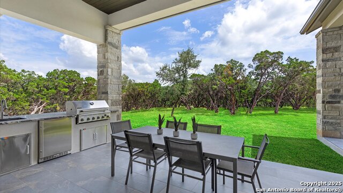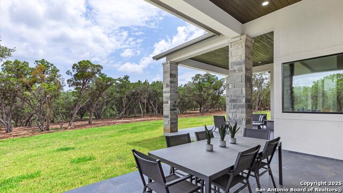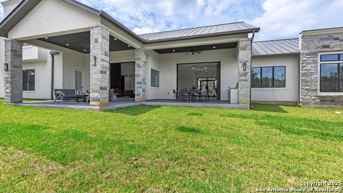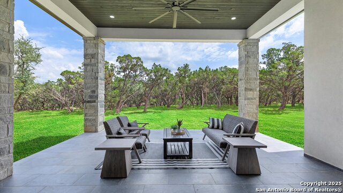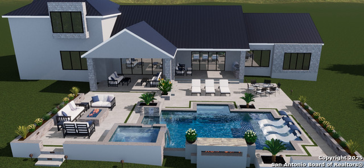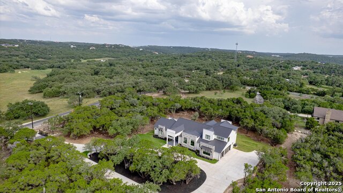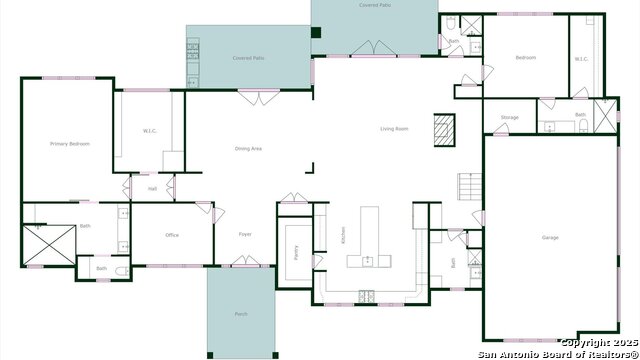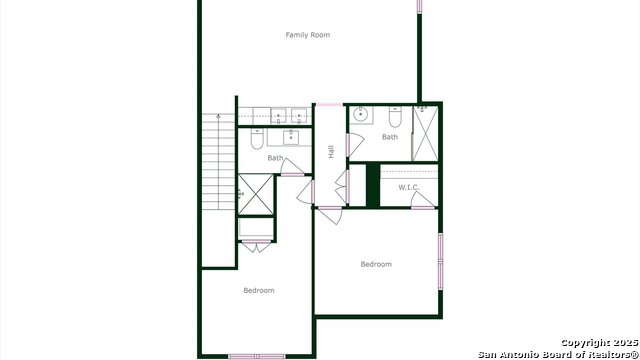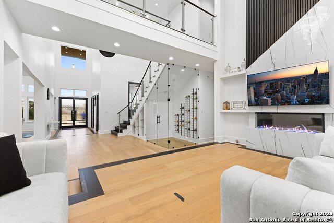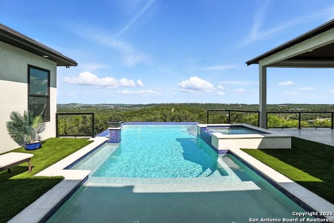22327 Scenic Loop, San Antonio, TX 78255
Property Photos
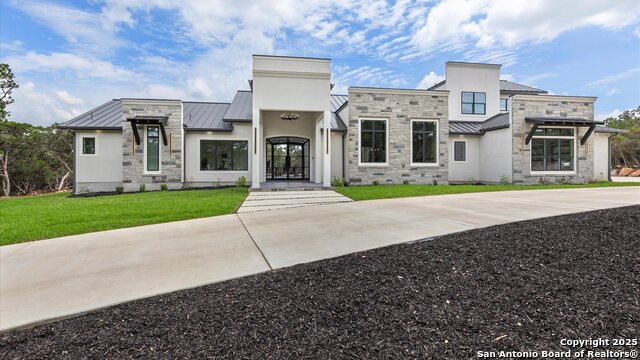
Would you like to sell your home before you purchase this one?
Priced at Only: $1,900,000
For more Information Call:
Address: 22327 Scenic Loop, San Antonio, TX 78255
Property Location and Similar Properties
- MLS#: 1883037 ( Single Residential )
- Street Address: 22327 Scenic Loop
- Viewed: 87
- Price: $1,900,000
- Price sqft: $453
- Waterfront: No
- Year Built: 2025
- Bldg sqft: 4192
- Bedrooms: 4
- Total Baths: 5
- Full Baths: 5
- Garage / Parking Spaces: 3
- Days On Market: 56
- Additional Information
- County: BEXAR
- City: San Antonio
- Zipcode: 78255
- Subdivision: Altair
- District: Northside
- Elementary School: Helotes
- Middle School: Gus Garcia
- High School: Clark
- Provided by: Keller Williams City-View
- Contact: Ivan Terrazas
- (210) 473-8059

- DMCA Notice
-
DescriptionModern Architecture. Hill Country Elegance. A Masterpiece of Design. Behind a private electronic gate on Scenic Loop, a world of refined luxury unfolds. This newly constructed architectural showpiece rests on a pristine 5 acre estate, seamlessly blending the serene beauty of the Texas Hill Country with sleek contemporary design perfectly situated just minutes from upscale shopping and dining. A concrete circular driveway leads to an oversized three car, side entry garage, setting the tone for the home's grand entrance. Nine foot custom glass doors open to soaring interiors where 20 foot ceilings, exposed beams, cove lighting, and a dramatic floor to ceiling black tile fireplace with a floating staircase create an unforgettable first impression. At the heart of the home lies a chef's kitchen featuring Miele's renowned luxury appliances, celebrated worldwide for precision engineering, elegant design, and culinary innovation. Gorgeous granite countertops, custom wood cabinetry, and a central island offer both style and functionality. A built in 55 inch double door refrigerator, double ovens, a high performance ice maker, and a commercial grade six burner gas cooktop make this kitchen as practical as it is stunning. The private owner's retreat is a sanctuary of calm, offering spa inspired features such as an oversized glass enclosed shower with multiple spray heads, a luxurious soaking tub, and a generous walk in closet complete with stackable washer and dryer. Expansive folding glass doors blur the lines between indoor and outdoor living, opening to two covered patios and a custom outdoor kitchen creating the ultimate space for dining and entertaining. A secondary bedroom with en suite bath is conveniently located on the first level, while the second floor boasts a spacious game room and bar area, along with two additional bedrooms and two full baths. Horses are welcome, adding a rare lifestyle opportunity to this extraordinary estate.
Payment Calculator
- Principal & Interest -
- Property Tax $
- Home Insurance $
- HOA Fees $
- Monthly -
Features
Building and Construction
- Builder Name: Parker Legacy Homes
- Construction: New
- Exterior Features: Stone/Rock, Stucco
- Floor: Ceramic Tile
- Foundation: Slab
- Kitchen Length: 25
- Roof: Metal
- Source Sqft: Appsl Dist
Land Information
- Lot Description: County VIew, Horses Allowed, 2 - 5 Acres, 5 - 14 Acres
- Lot Improvements: Street Paved
School Information
- Elementary School: Helotes
- High School: Clark
- Middle School: Gus Garcia
- School District: Northside
Garage and Parking
- Garage Parking: Three Car Garage
Eco-Communities
- Energy Efficiency: Tankless Water Heater, Programmable Thermostat, Double Pane Windows, Ceiling Fans
- Water/Sewer: Water System, Sewer System
Utilities
- Air Conditioning: Two Central
- Fireplace: One, Living Room, Gas
- Heating Fuel: Natural Gas
- Heating: Central
- Window Coverings: None Remain
Amenities
- Neighborhood Amenities: None
Finance and Tax Information
- Days On Market: 56
- Home Faces: North
- Home Owners Association Fee: 2500
- Home Owners Association Frequency: Annually
- Home Owners Association Mandatory: Mandatory
- Home Owners Association Name: ALTAIR
- Total Tax: 16110.58
Other Features
- Accessibility: No Carpet, No Steps Down, Level Lot, Level Drive, First Floor Bath, Full Bath/Bed on 1st Flr, Stall Shower
- Contract: Exclusive Right To Sell
- Instdir: Scenic Loop
- Interior Features: Two Living Area, Separate Dining Room, Eat-In Kitchen, Two Eating Areas, Island Kitchen, Walk-In Pantry, Study/Library, Game Room, Utility Room Inside, Secondary Bedroom Down, High Ceilings, Open Floor Plan, Laundry in Closet, Laundry Main Level
- Legal Description: Cb 4699A (Altair Subd), Lot 2, Block 1 Plat 9566/208-209 Fil
- Miscellaneous: Builder 10-Year Warranty
- Occupancy: Vacant
- Ph To Show: SHOWING TIME
- Possession: Closing/Funding
- Style: Contemporary
- Views: 87
Owner Information
- Owner Lrealreb: No
Similar Properties
Nearby Subdivisions
Altair
Cantera Hills
Cantera Manor (enclave)
Cantera Manor Enclave
Canyons At Scenic Loop
Clearwater Ranch
Country Estates
Cross Mountain Ranch
Crossing At Two Creeks
Deer Canyon
Grandview
Heights At Two Creeks
Hills_and_dales
Maverick Springs
Moss Brook
Moss Brook Condo
Not Appl
Red Robin
Reserve At Sonoma Verde
River Rock Ranch
River Rock Ranch Ut1
S0404
Scenic Hill Est.(ns)
Scenic Hills Estates
Scenic Oaks
Serene Hills
Serene Hills (ns)
Serene Hills Estates
Sonoma Mesa
Sonoma Verde
Springs At Boerne Stage
Stage Run
Stagecoach Hills
Terra Mont
The Canyons
The Canyons At Scenic Loop
The Crossing At Two Creeks
The Palmira
The Ridge @ Sonoma Verde
Two Creeks
Vistas At Sonoma
Walnut Pass
Westbrook I
Westbrook Ii
Western Hills




