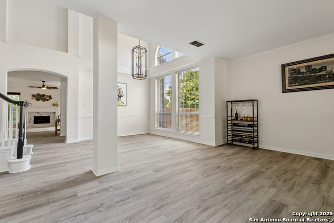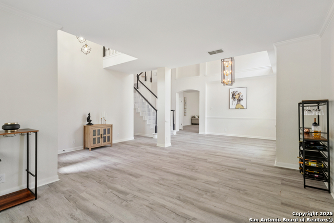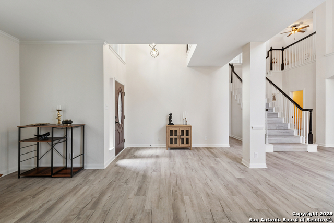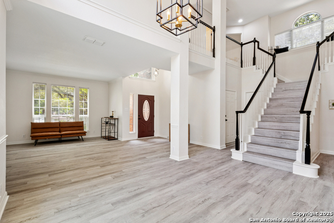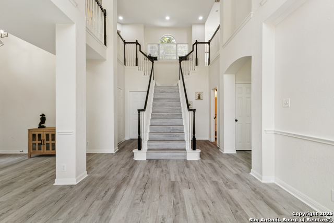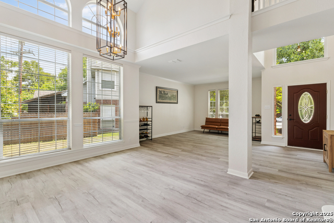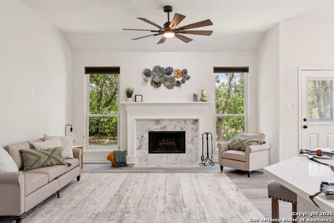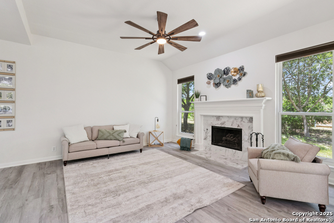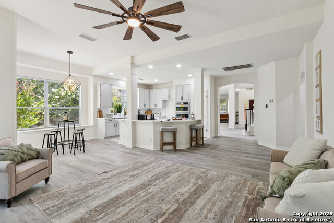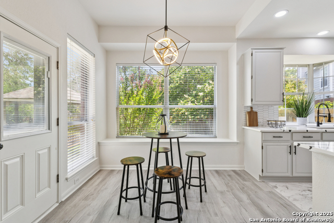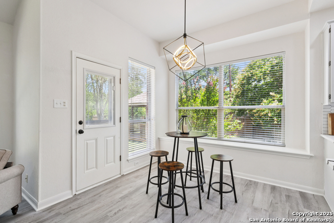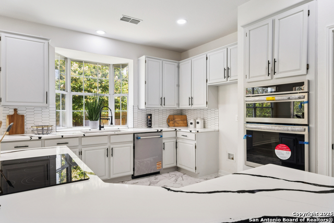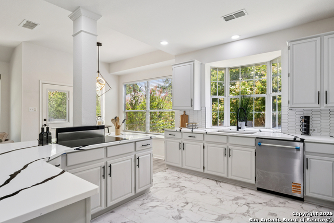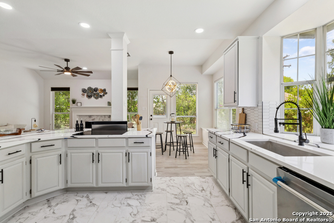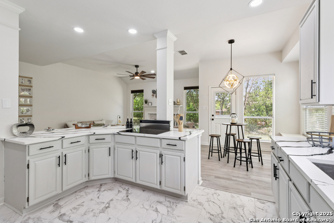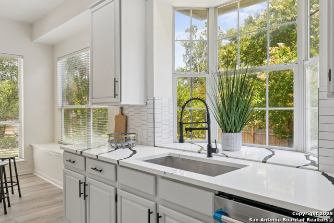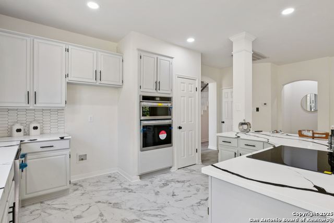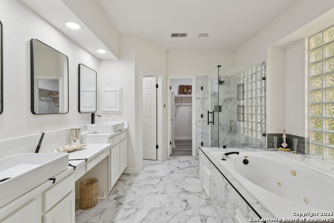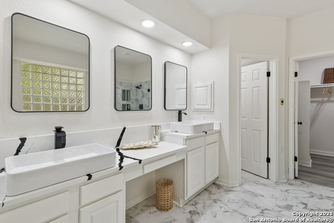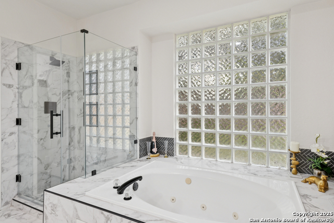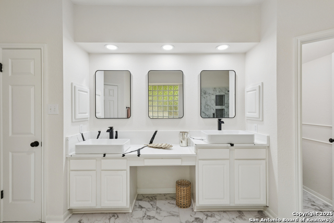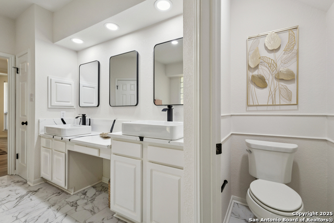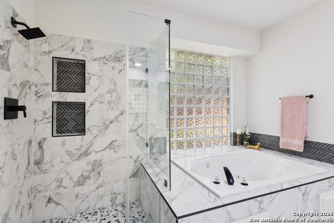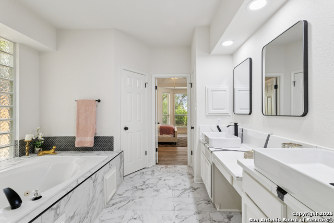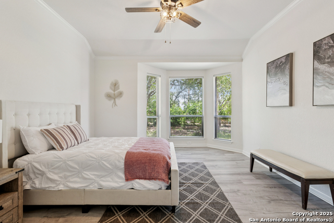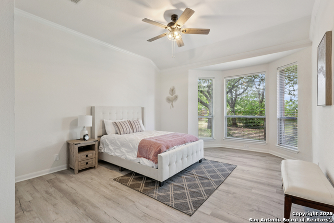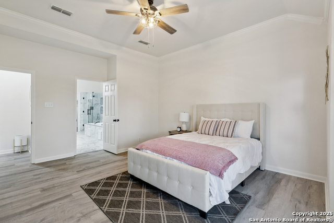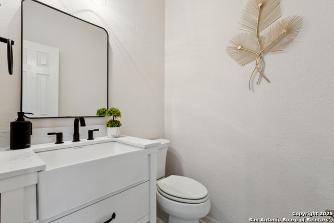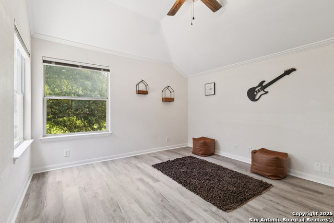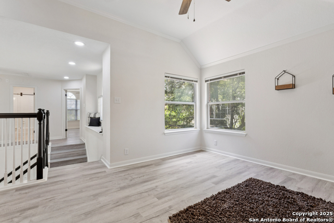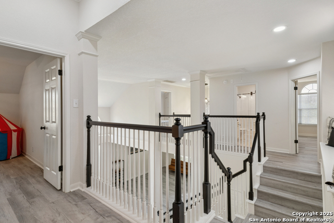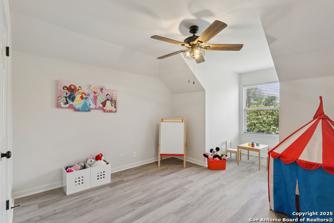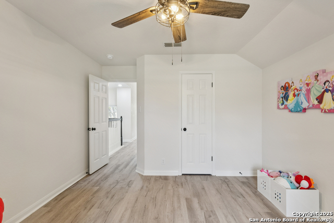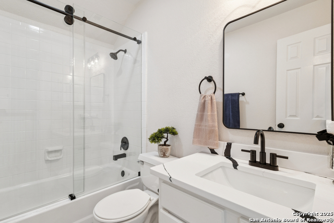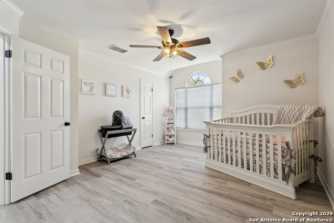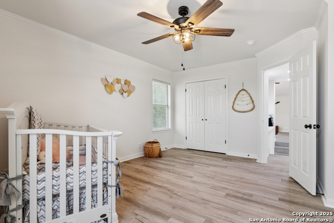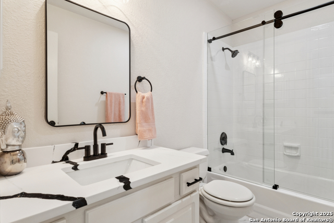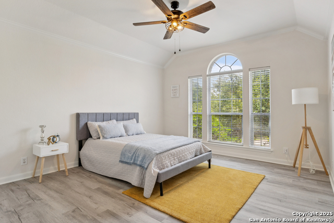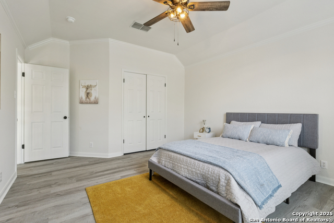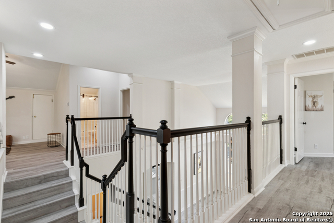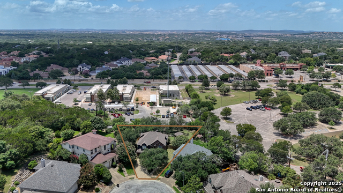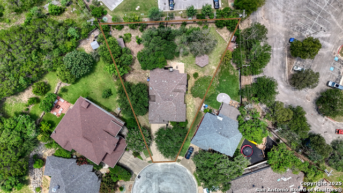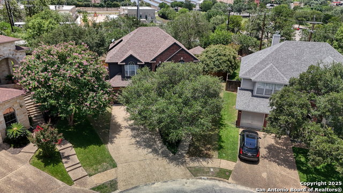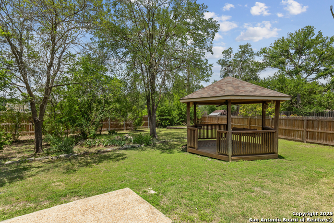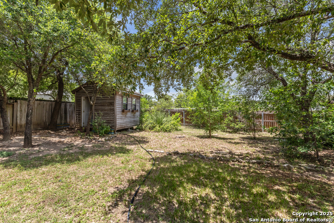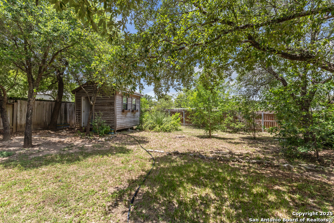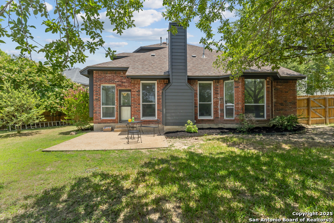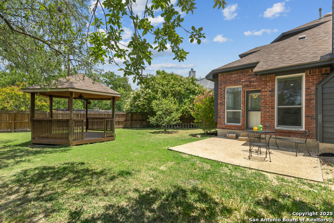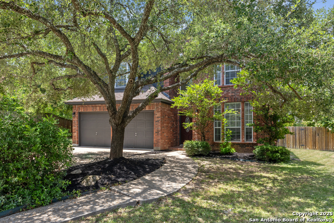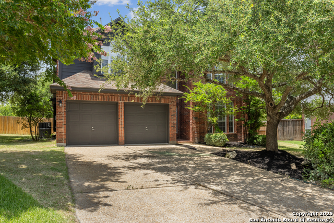2023 Flint Oak, San Antonio, TX 78248
Property Photos
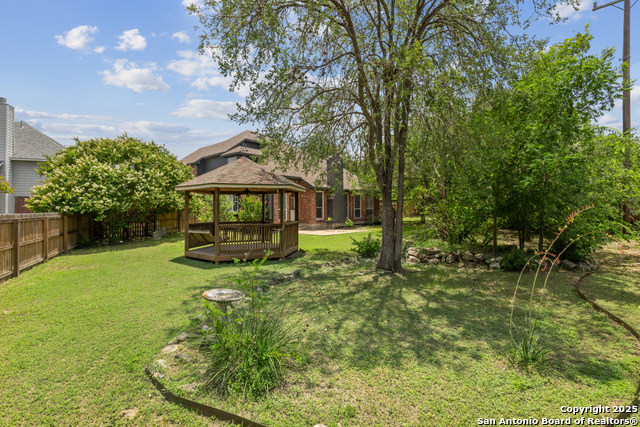
Would you like to sell your home before you purchase this one?
Priced at Only: $614,900
For more Information Call:
Address: 2023 Flint Oak, San Antonio, TX 78248
Property Location and Similar Properties
- MLS#: 1883304 ( Single Residential )
- Street Address: 2023 Flint Oak
- Viewed: 3
- Price: $614,900
- Price sqft: $221
- Waterfront: No
- Year Built: 1995
- Bldg sqft: 2781
- Bedrooms: 4
- Total Baths: 18
- Full Baths: 8
- 1/2 Baths: 10
- Garage / Parking Spaces: 2
- Days On Market: 6
- Additional Information
- County: BEXAR
- City: San Antonio
- Zipcode: 78248
- Subdivision: Deer Hollow
- District: North East I.S.D.
- Elementary School: Huebner
- Middle School: Eisenhower
- High School: Churchill
- Provided by: Keller Williams Heritage
- Contact: Richard Todd
- (210) 974-0825

- DMCA Notice
-
DescriptionWelcome to your dream retreat in the highly desirable Deer Hollow Subdivision. This beautifully renovated 4 bedroom, 4 bathroom home offers the perfect blend of modern luxury and peaceful living, all nestled on an expansive 33 acre private estate. Step inside to find a completely updated interior, featuring high end finishes, open concept living spaces, and abundant natural light throughout. The first floor master suite is a true oasis, complete with a spa inspired ensuite bath and generous walk in closet. The chef's kitchen boasts new custom cabinetry, quartz countertops, stainless steel appliances, and a large island ideal for entertaining or enjoying quiet family meals. Outside, the possibilities are endless. Enjoy serene views, wooded trails, and open meadows all within your own property. Whether you're looking to garden, explore nature, or simply unwind in peace, this land delivers. With no detail overlooked in the renovation, this home combines timeless charm with today's conveniences all in a quiet, sought after neighborhood just minutes from town amenities.
Payment Calculator
- Principal & Interest -
- Property Tax $
- Home Insurance $
- HOA Fees $
- Monthly -
Features
Bedrooms / Bathrooms
- Baths Half: 10
Building and Construction
- Apprx Age: 30
- Builder Name: Unknown
- Construction: Pre-Owned
- Exterior Features: Brick
- Floor: Ceramic Tile, Laminate
- Foundation: Slab
- Kitchen Length: 12
- Roof: Composition
- Source Sqft: Appsl Dist
School Information
- Elementary School: Huebner
- High School: Churchill
- Middle School: Eisenhower
- School District: North East I.S.D.
Garage and Parking
- Garage Parking: Two Car Garage
Eco-Communities
- Water/Sewer: City
Utilities
- Air Conditioning: Two Central
- Fireplace: One
- Heating Fuel: Electric
- Heating: Central
- Recent Rehab: Yes
- Window Coverings: All Remain
Amenities
- Neighborhood Amenities: Pool, Park/Playground, Basketball Court
Finance and Tax Information
- Home Owners Association Fee: 315
- Home Owners Association Frequency: Semi-Annually
- Home Owners Association Mandatory: Mandatory
- Home Owners Association Name: DEER HOLLOW HOMEOWNERS ASSOCIATION
- Total Tax: 10659.78
Rental Information
- Currently Being Leased: No
Other Features
- Contract: Exclusive Right To Sell
- Instdir: Loop 1604 To Bitters Road * Take Bitters Road inside the loop (East) and Turn Right on Doe Crest * Right on Fallow Run * Left on Flint Oak
- Interior Features: Two Living Area, Separate Dining Room, Island Kitchen, Game Room, High Ceilings, Open Floor Plan, Laundry Main Level
- Legal Desc Lot: 34
- Legal Description: Ncb 14292 Blk 2 Lot 34 (Deerwood Ut-4)
- Occupancy: Vacant
- Ph To Show: 210.222.2227
- Possession: Closing/Funding
- Style: Two Story
Owner Information
- Owner Lrealreb: No
Nearby Subdivisions
Blanco Bluffs
Blanco Bluffs Sub
Blanco Woods
Canyon Creek Bluff
Churchill Estates
Churchill Forest
Deer Hollow
Deerfield
Edgewater
Hollow At Inwood
Huebner Village
Inwood
Inwood Forest
Oakwood
Regency Park
Regency Park Ne
Rosewood Gardens
The Forest Inwood
The Fountains At Dee
The Heights
The Park At Deerfield
The Ridge At Deerfield
The Village At Inwood
The Waters At Deerfield
Waters At Deerfield
Woods Of Deerfield




