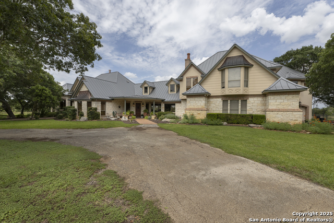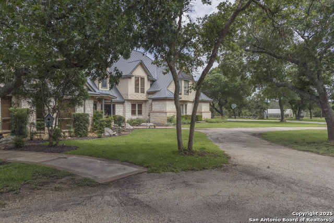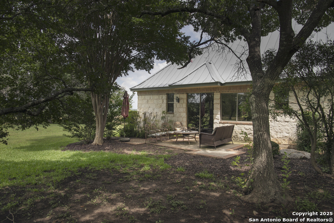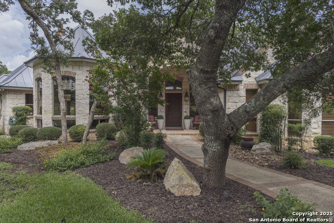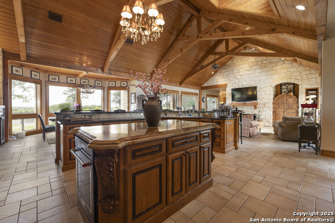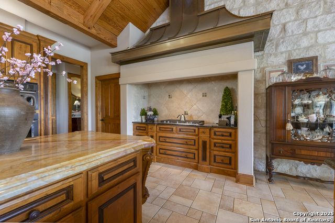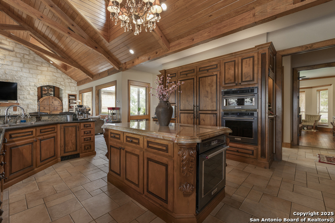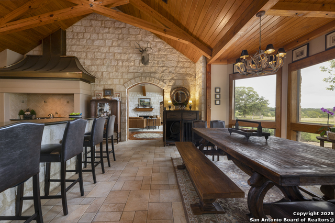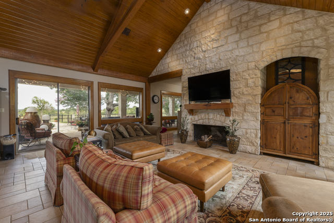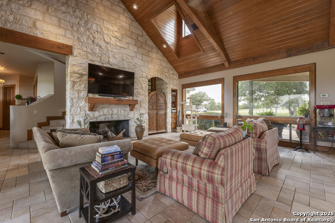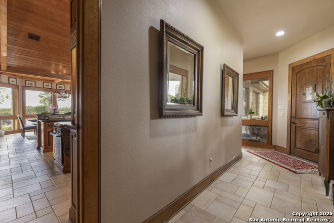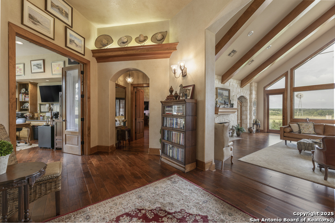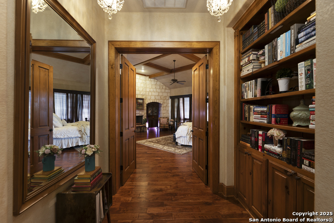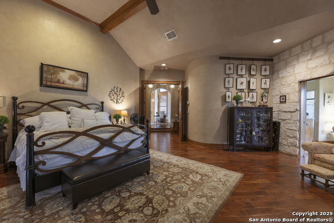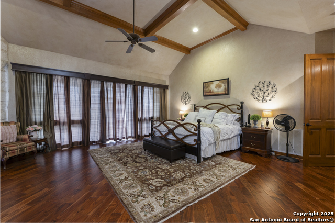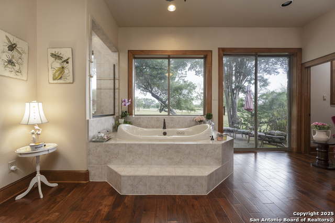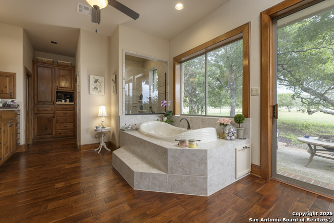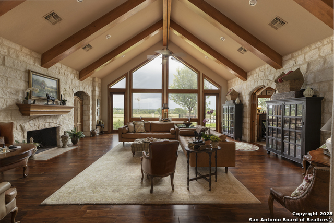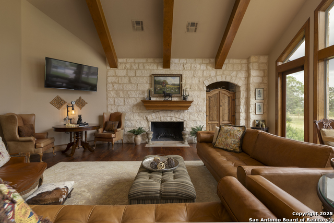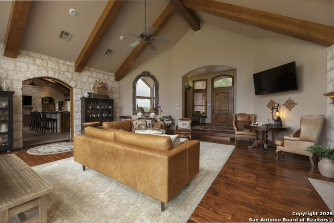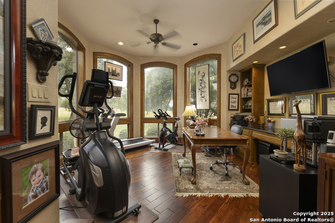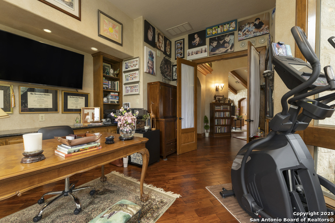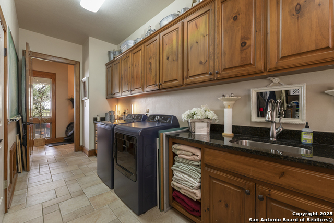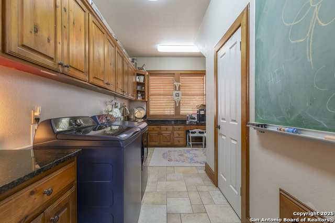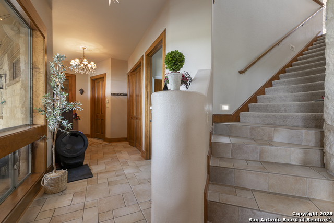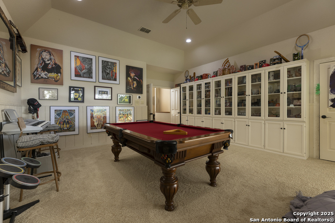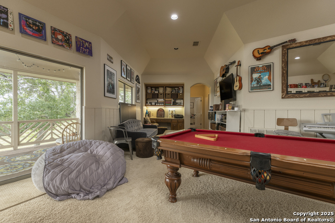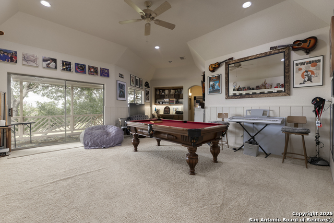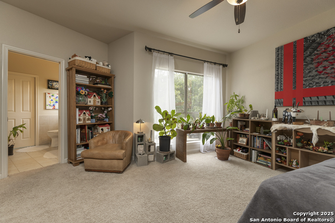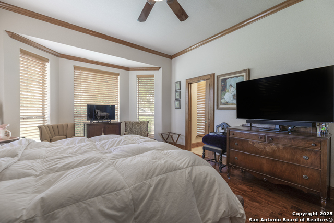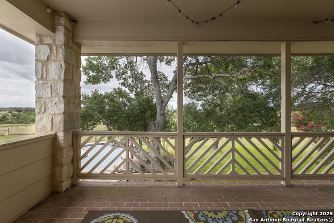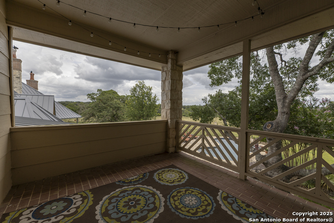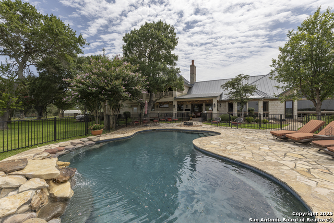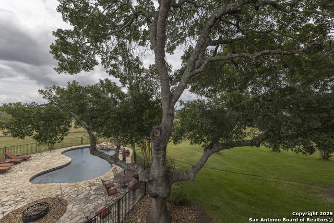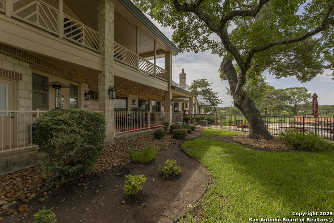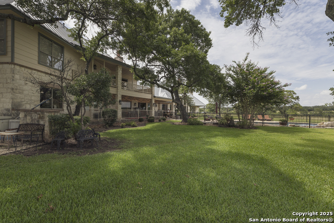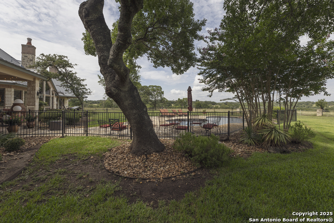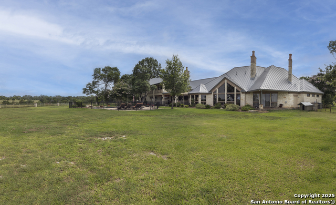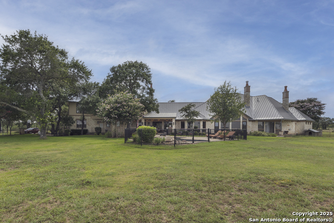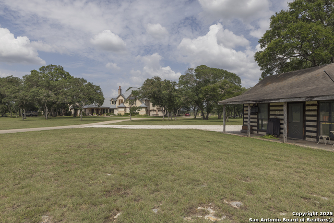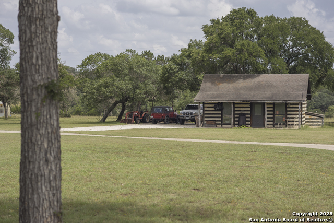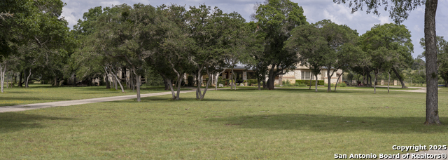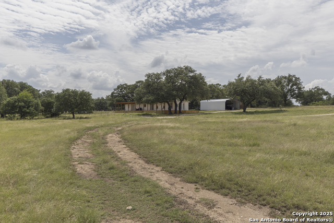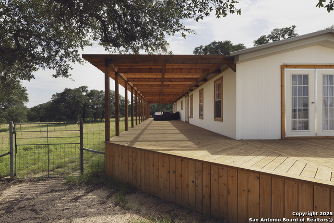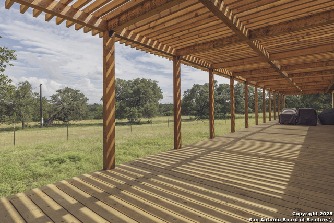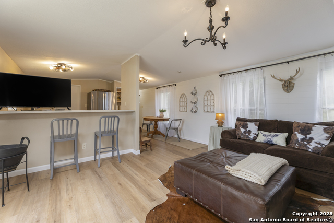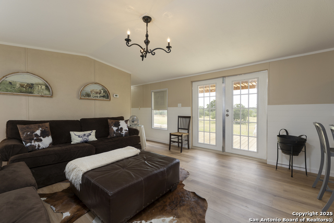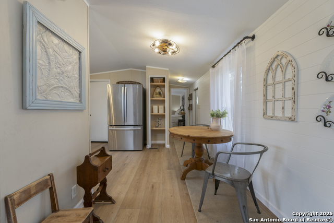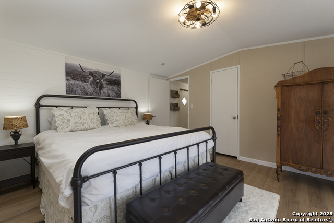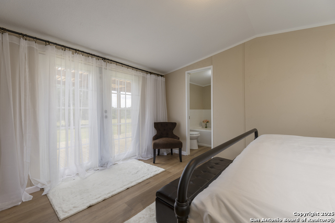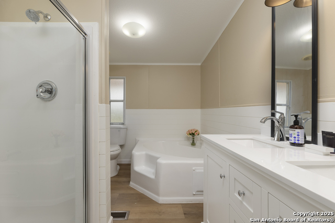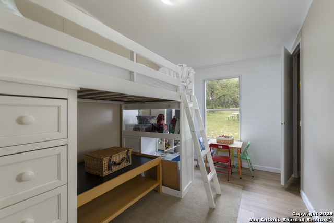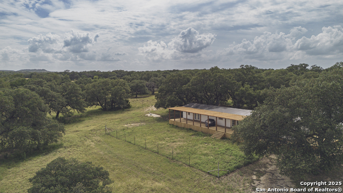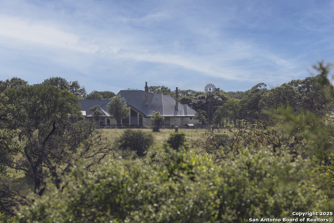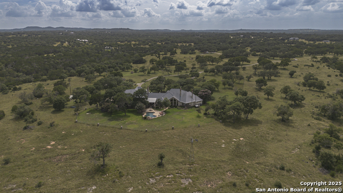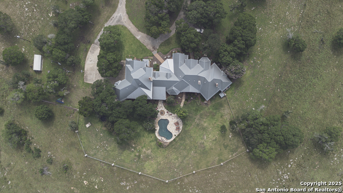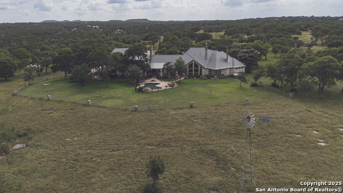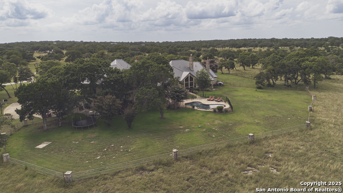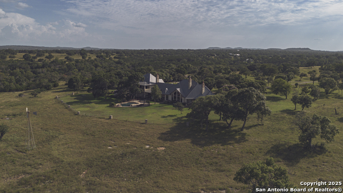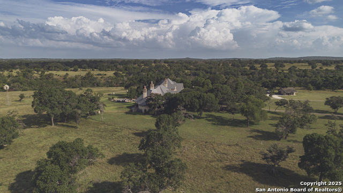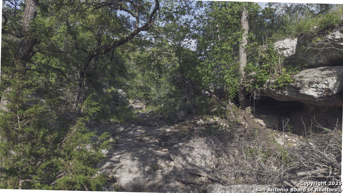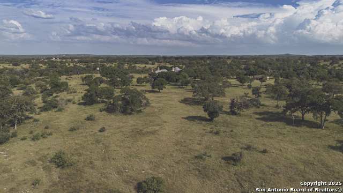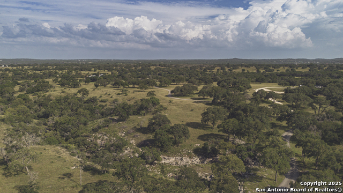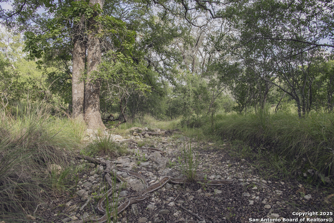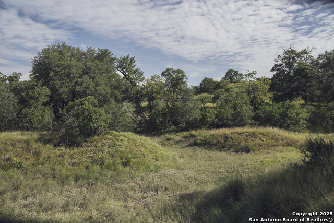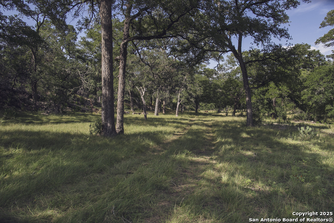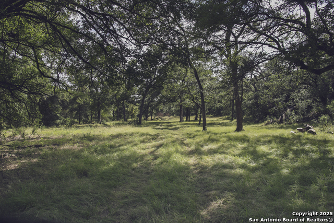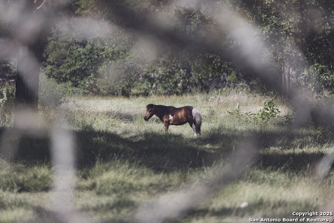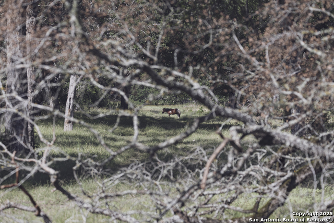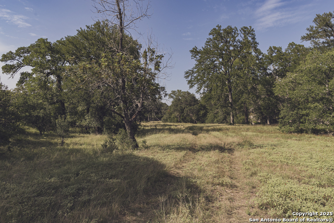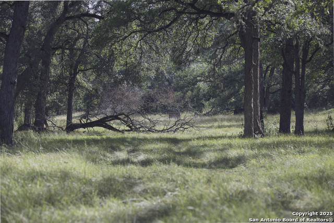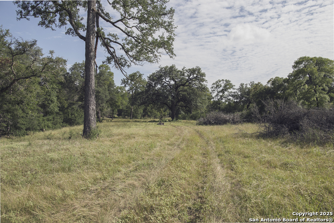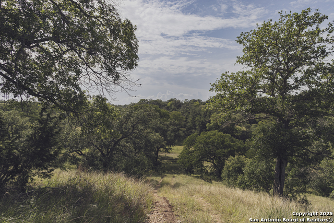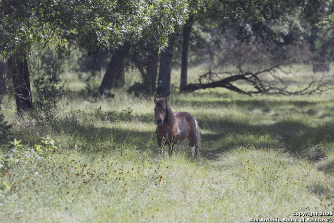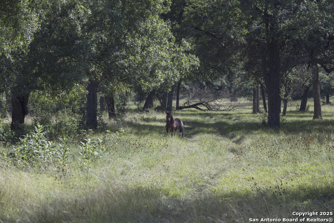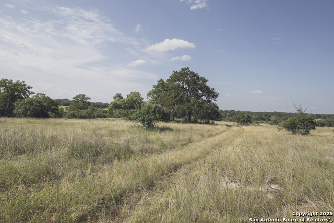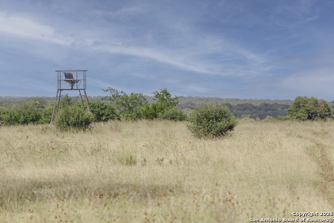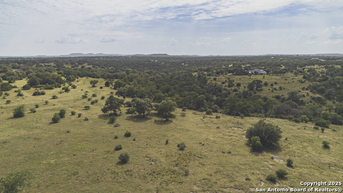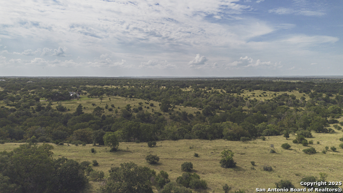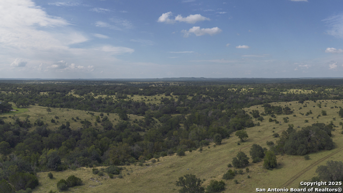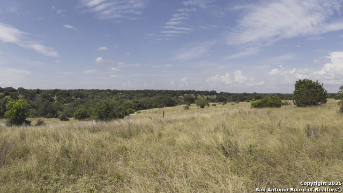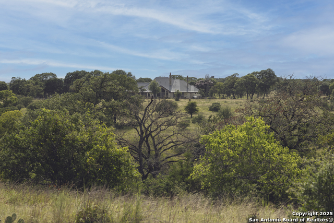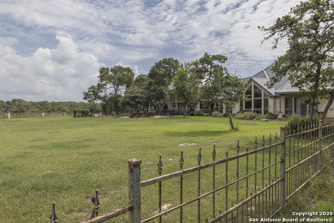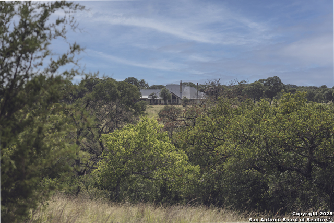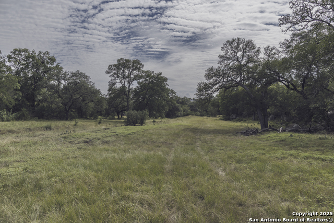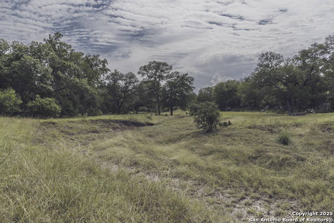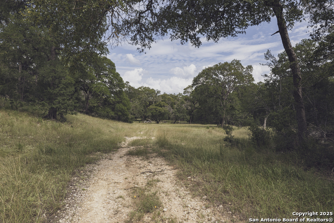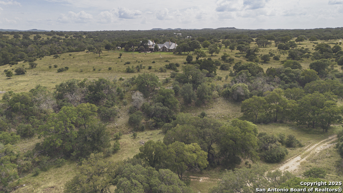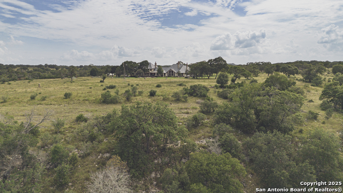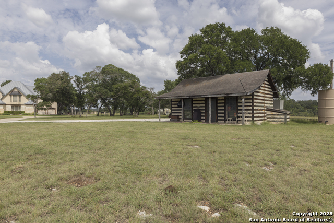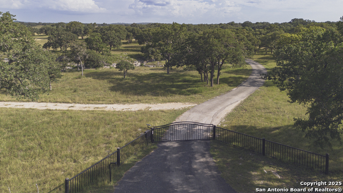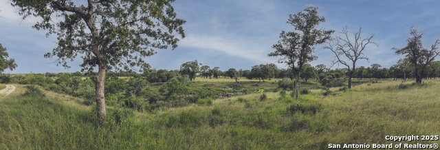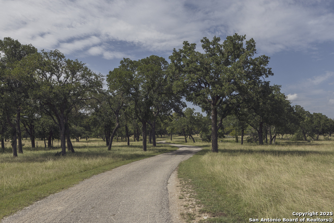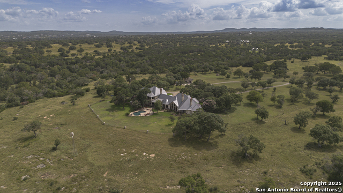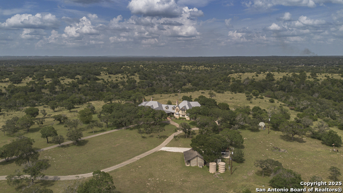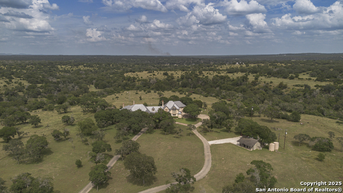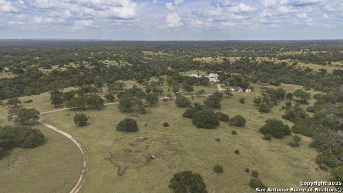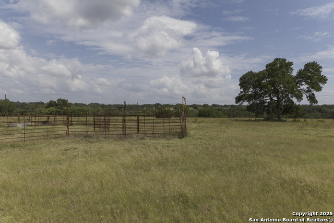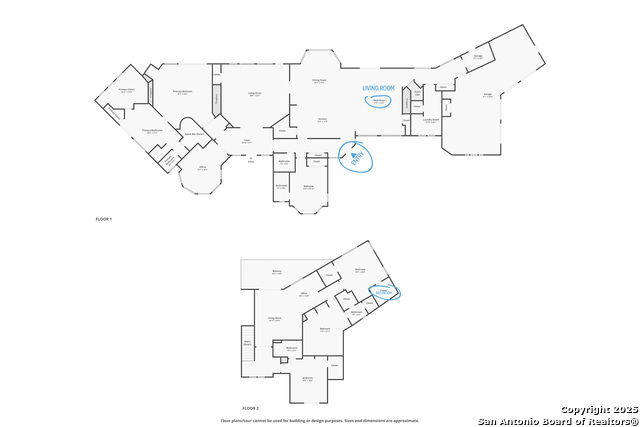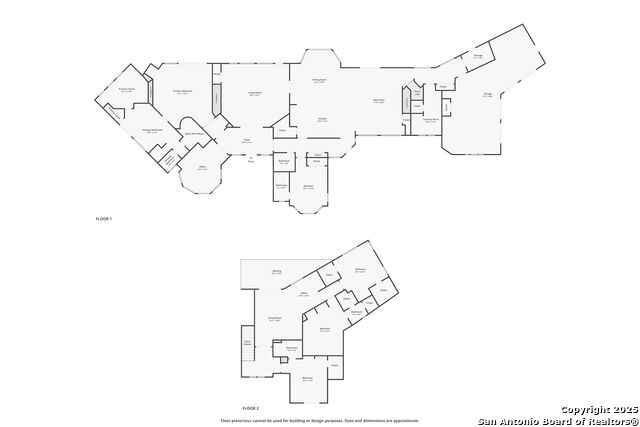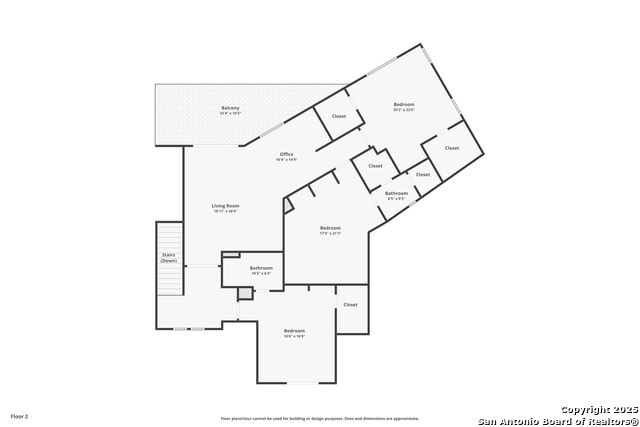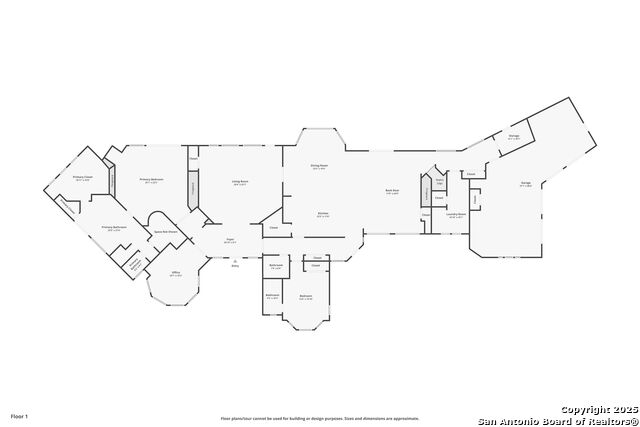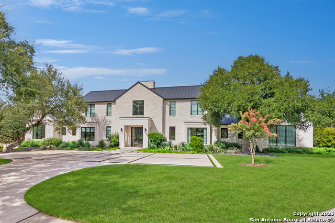241 Seewald , Boerne, TX 78006
Active
Property Photos
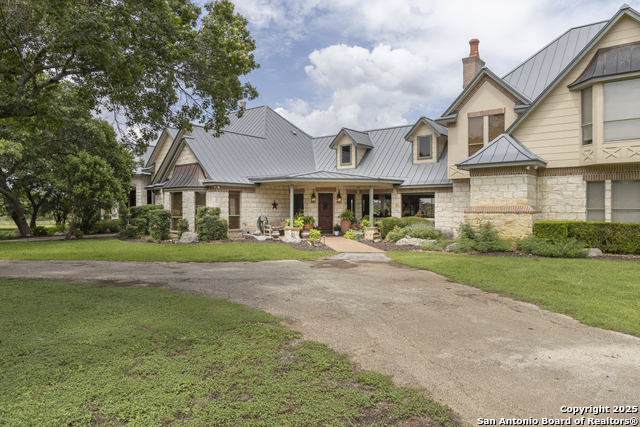
Would you like to sell your home before you purchase this one?
Priced at Only: $4,800,000
For more Information Call:
Address: 241 Seewald , Boerne, TX 78006
Property Location and Similar Properties
- MLS#: 1883708 ( Single Residential )
- Street Address: 241 Seewald
- Viewed: 237
- Price: $4,800,000
- Price sqft: $686
- Waterfront: No
- Year Built: 1998
- Bldg sqft: 7000
- Bedrooms: 5
- Total Baths: 6
- Full Baths: 4
- 1/2 Baths: 2
- Garage / Parking Spaces: 4
- Days On Market: 188
- Additional Information
- County: KENDALL
- City: Boerne
- Zipcode: 78006
- Subdivision: None
- District: Boerne
- Elementary School: Curington
- Middle School: Boerne N
- High School: Boerne
- Provided by: Option One Real Estate
- Contact: Jason Campbell
- (210) 389-5266

- DMCA Notice
-
DescriptionStep into timeless elegance and relaxed ranch living at the exclusive Bear Creek Ranch, located at the end of Seewald Road in Boerne. This stunning 7,000 sq. ft. custom built Hill Country estate offers a perfect balance of luxury, comfort, and natural beauty. From the moment you enter, you'll be captivated by the towering pine beamed ceilings that flood the home with natural light and showcase breathtaking long range views from nearly every window. The thoughtfully designed layout features 5 spacious bedrooms, 4 full bathrooms, and 2 half bathrooms ideal for both everyday living and entertaining. The Kitchen, dining & family room overlook pool and unobstructed hill country views, as does the upstairs balcony off the gameroom. Outside, two new automatic gates provide both security and convenience, while newly built interior gravel roads allow easy access throughout the expansive property. The Bear Creek Ranch blends into the Hill Country offering long range views of the Guadalupe River Valley. This prestigious ranch is surrounded by natural beauty and cushioned by large estate ranches. The landscape is heavily peppered with Live Oak, Post Oak, Walnut, Black Cherry, Spanish Oak, Buckeye and Persimmon hardwoods. In addition to the main residence, a fully equipped guest cabin offers privacy and comfort for visitors or extended family stays. Whether you're enjoying the panoramic Hill Country views, exploring the on site cave, or relaxing in the peaceful seclusion of your land, this property is a true sanctuary. Don't miss the opportunity to own a piece of Texas paradise 128 acres of unmatched beauty, privacy, and craftsmanship await.
Payment Calculator
- Principal & Interest -
- Property Tax $
- Home Insurance $
- HOA Fees $
- Monthly -
Features
Building and Construction
- Apprx Age: 27
- Builder Name: Prestige
- Construction: Pre-Owned
- Exterior Features: 4 Sides Masonry, Stone/Rock
- Floor: Carpeting, Ceramic Tile, Wood
- Foundation: Slab
- Kitchen Length: 24
- Other Structures: Guest House, Outbuilding, Workshop
- Roof: Metal
- Source Sqft: Appsl Dist
Land Information
- Lot Description: County VIew, 15 Acres Plus, Ag Exempt, Partially Wooded, Mature Trees (ext feat), Secluded
- Lot Improvements: Street Paved
School Information
- Elementary School: Curington
- High School: Boerne
- Middle School: Boerne Middle N
- School District: Boerne
Garage and Parking
- Garage Parking: Four or More Car Garage
Eco-Communities
- Water/Sewer: Private Well, Septic, Aerobic Septic
Utilities
- Air Conditioning: Three+ Central, Zoned
- Fireplace: Three+, Living Room, Family Room, Primary Bedroom, Wood Burning
- Heating Fuel: Electric
- Heating: Central, Zoned
- Number Of Fireplaces: 3+
- Recent Rehab: Yes
- Window Coverings: Some Remain
Amenities
- Neighborhood Amenities: None
Finance and Tax Information
- Days On Market: 175
- Home Owners Association Mandatory: None
- Total Tax: 64039.57
Other Features
- Contract: Exclusive Right To Sell
- Instdir: From Boerne, N on FM 1376 (Sisterdale Hwy) 5 mi to Seewald Rd, Approx 2.5 mi to gate
- Interior Features: Two Living Area, Separate Dining Room, Island Kitchen, Breakfast Bar, Walk-In Pantry, Study/Library, Game Room, Utility Room Inside, Secondary Bedroom Down, High Ceilings, Open Floor Plan, Laundry Main Level, Walk in Closets
- Legal Description: 128.8+/-ac, recorded Kendall Co Deed Records Vol. 429pg537
- Occupancy: Owner
- Ph To Show: 210-222-2227
- Possession: Closing/Funding
- Style: Two Story
- Views: 237
Owner Information
- Owner Lrealreb: No
Similar Properties
Nearby Subdivisions
A10349 - Survey 865 J V Massey
Anaqua Springs Ranch
Balcones Creek
Bent Tree
Bentwood
Bisdn
Boerne
Boerne Heights
Boerne Village Condominiums
Caliza Reserve
Cedar Hollow Ranches
Champion Heights
Champion Heights - Kendall Cou
Chaparral Creek
Cheevers
Cibolo Crossing
Cibolo Oaks
City
City Of Boerne Central
Cordillera Ranch
Corley Farms
Country Bend
Coveney Ranch
Creekside
Currey Creek
Cypress Bend
Cypress Bend On The Guadalupe
Deep Hollow
Diamond Ridge
Dietert
Dresden Wood 1
Durango Reserve
Eastland Terrace
English Oaks
Esperanza
Esperanza - 70'
Esperanza - 80' And 90'
Esperanza - Kendall County
Evergreen Courts
Fairview Addition
Fox Falls
George's Ranch
Harnisch Baer
High Point Ranch Subdivision
Hillview
Indian Hills Ns
Indian Springs
Irons & Grahams
Irons & Grahams Addition
Kendall Woods
Kendall Woods Estate
Kendall Woods Estates
Lake Country
Limestone Ranch
Menger Springs
Miralomas Garden Homes Unit 1
Mountain Laurel Heights
N/a
Na
Nollkamper Subdivision
None
Northwest Rural Ac/ns/bo
Not In Defined
Not In Defined Subdivision
Oak Knoll
Oak Park
Oak Retreat
Pecan Springs
Platten Creek
Pleasant Valley
Ranger Creek
Regency At Esperanza
Regency At Esperanza - Flamenc
Regency At Esperanza - Sardana
Regency At Esperanza Sardana
Regent Park
Ridge At Tapatio
River Mountain Ranch
Rolling Acres
Rosewood Gardens
Sabinas Creek Ranch Phase 1
Sabinas Creek Ranch Phase 2
Sage Oaks
Scenic Crest
Shadow Valley Ranch
Shoreline Park
Silver Hills
Southern Oaks
Sunrise
Tapatio Springs
The Birch At Spencer Ranch
The Bristow Of Upper Balcones
The Crossing
The Crossing At Kenberg
The Crossing Mountain Creek
The Ranches At Creekside
The Woods Of Boerne Subdivisio
Threshold Ranch
Toll Brothers At Caliza Reserv
Toll Brothers At George's Ranc
Trails Of Herff Ranch
Trailwood
Waterstone
Waterstone On The Guadalupe
Windsong
Windwood Es
Windwood Estates
Woods Of Frederick Creek




