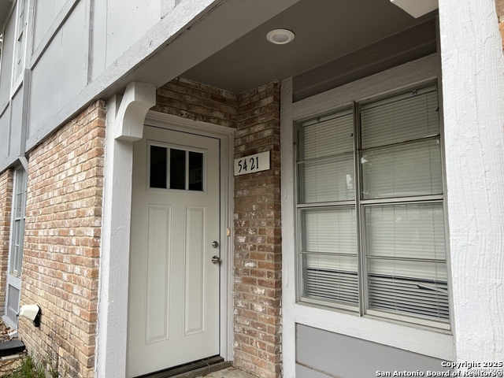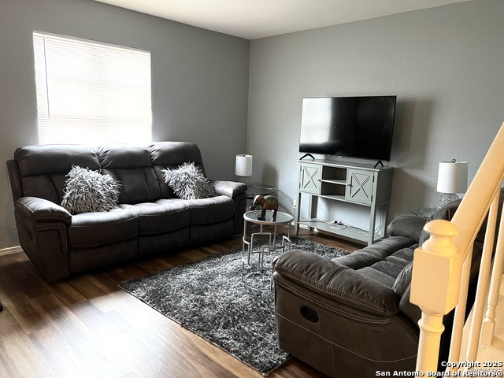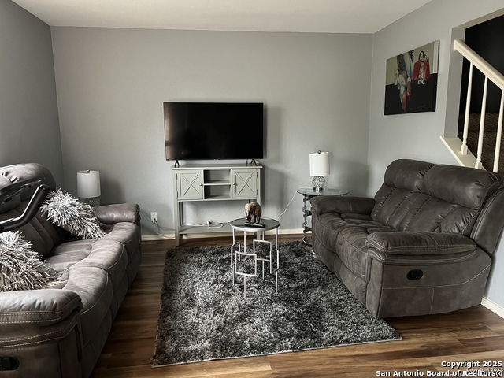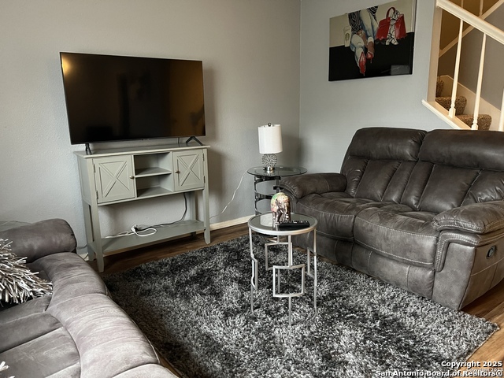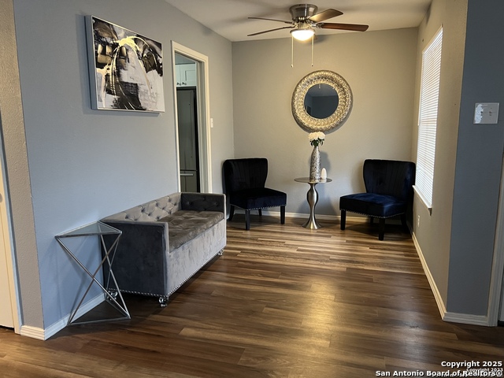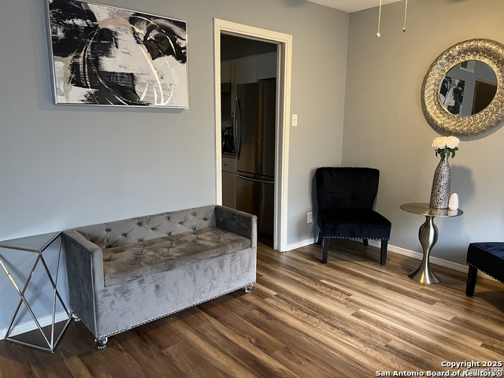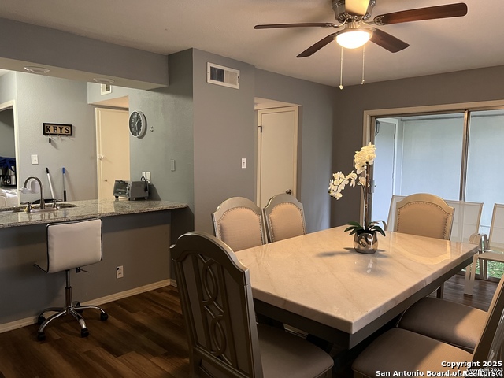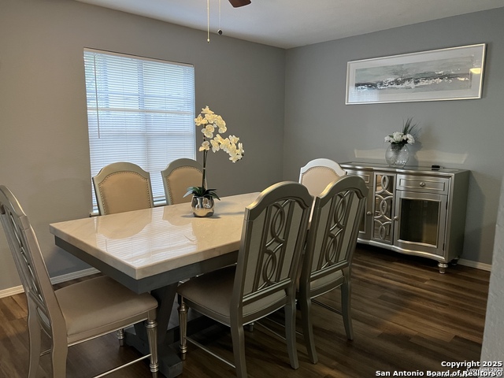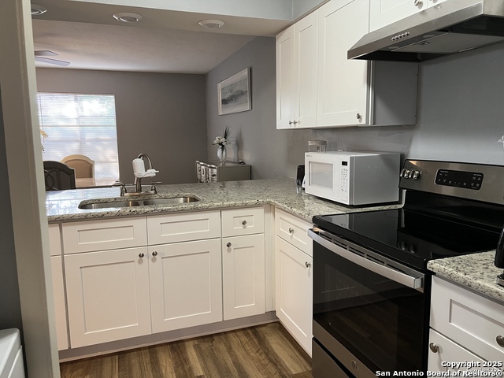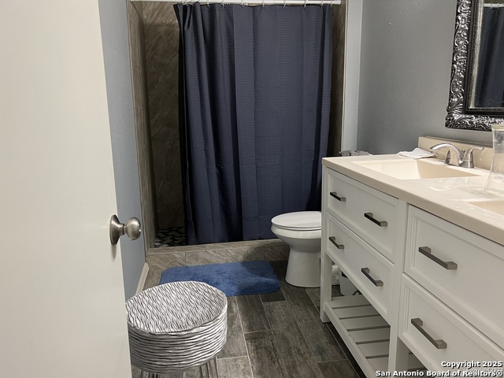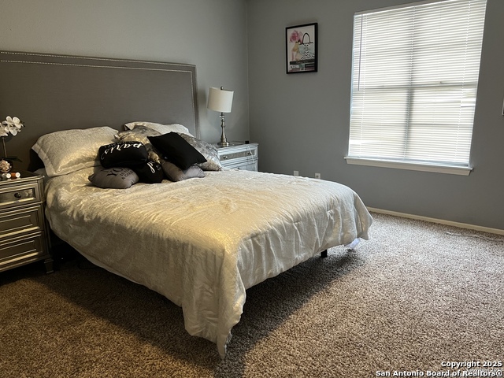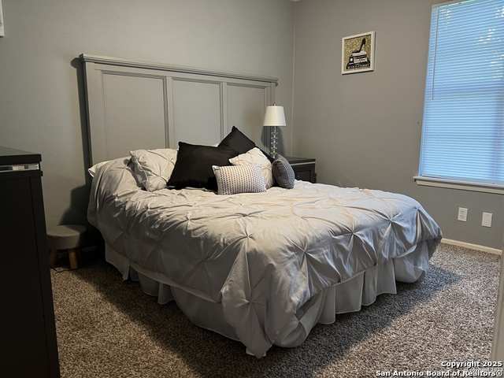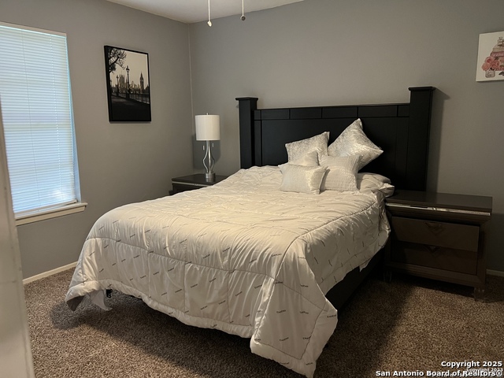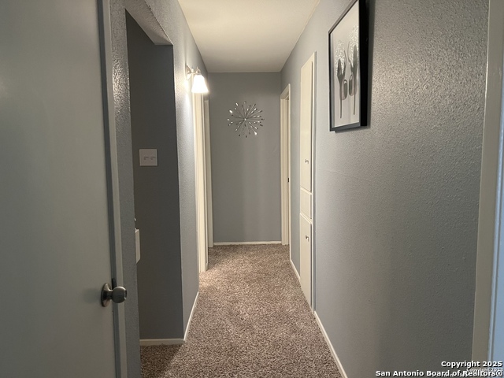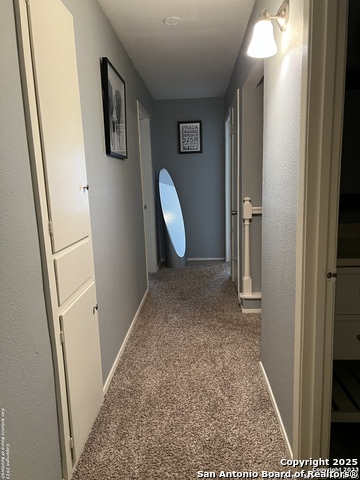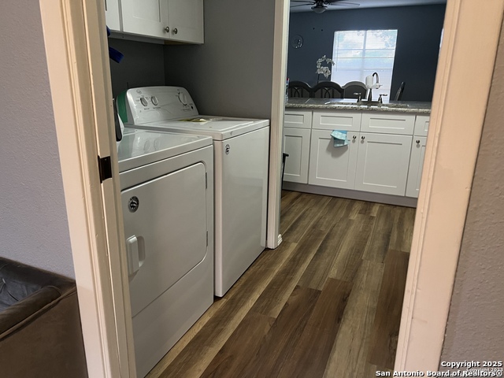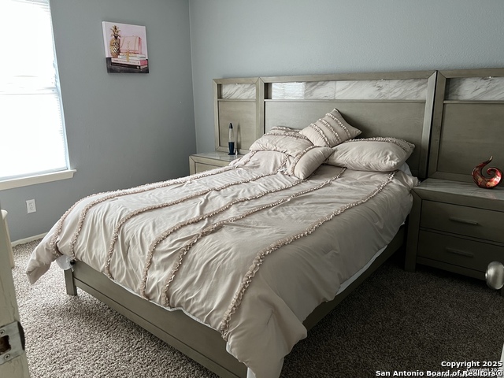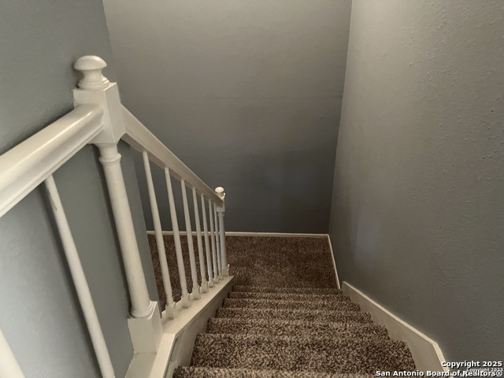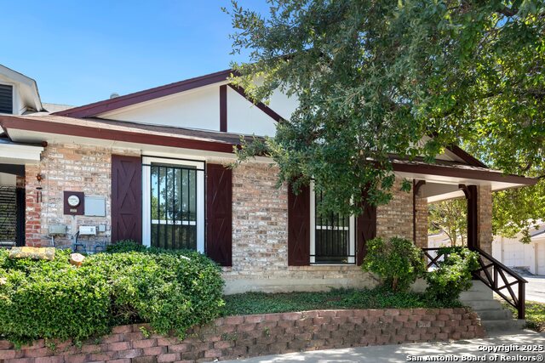5421 Callaghan, San Antonio, TX 78228
Property Photos
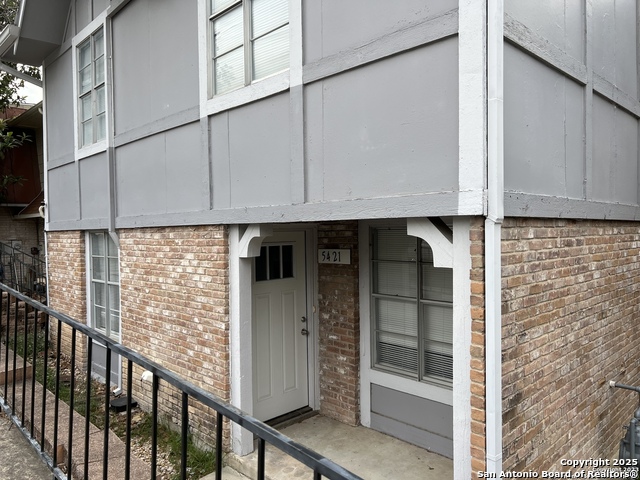
Would you like to sell your home before you purchase this one?
Priced at Only: $220,000
For more Information Call:
Address: 5421 Callaghan, San Antonio, TX 78228
Property Location and Similar Properties
- MLS#: 1883772 ( Single Residential )
- Street Address: 5421 Callaghan
- Viewed: 4
- Price: $220,000
- Price sqft: $122
- Waterfront: No
- Year Built: 1972
- Bldg sqft: 1804
- Bedrooms: 4
- Total Baths: 3
- Full Baths: 2
- 1/2 Baths: 1
- Garage / Parking Spaces: 1
- Days On Market: 3
- Additional Information
- County: BEXAR
- City: San Antonio
- Zipcode: 78228
- Subdivision: Rolling Ridge Village Th
- District: Northside
- Elementary School: Glass Colby
- Middle School: Neff Pat
- High School: Holmes Oliver W
- Provided by: Orchard Brokerage
- Contact: Mark Mitzenmacher
- (210) 286-3176

- DMCA Notice
-
DescriptionWelcome to this spacious and stylish 4 bedroom, 2.5 bath townhome offering the perfect blend of comfort and convenience. Thoughtfully updated throughout, this home features modern finishes and a low maintenance lifestyle ideal for today's busy homeowner. Located just steps from the community pool and minutes from shopping, dining, and everyday essentials, this home offers unbeatable convenience in a welcoming neighborhood. Discounted rate options and no lender fee future refinancing may be available for qualified buyers of this home.
Payment Calculator
- Principal & Interest -
- Property Tax $
- Home Insurance $
- HOA Fees $
- Monthly -
Features
Building and Construction
- Apprx Age: 53
- Builder Name: Unk
- Construction: Pre-Owned
- Exterior Features: Brick, Siding
- Floor: Carpeting, Laminate
- Foundation: Slab
- Kitchen Length: 13
- Roof: Composition
- Source Sqft: Appsl Dist
School Information
- Elementary School: Glass Colby
- High School: Holmes Oliver W
- Middle School: Neff Pat
- School District: Northside
Garage and Parking
- Garage Parking: None/Not Applicable
Eco-Communities
- Water/Sewer: Water System, Sewer System
Utilities
- Air Conditioning: One Central
- Fireplace: Not Applicable
- Heating Fuel: Natural Gas
- Heating: Central
- Window Coverings: All Remain
Amenities
- Neighborhood Amenities: Controlled Access, Pool, Clubhouse
Finance and Tax Information
- Home Owners Association Fee: 230
- Home Owners Association Frequency: Monthly
- Home Owners Association Mandatory: Mandatory
- Home Owners Association Name: ROLLING RIDGE
- Total Tax: 4605.35
Other Features
- Block: 10
- Contract: Exclusive Right To Sell
- Instdir: CALLAGHAN / EVERS / 410
- Interior Features: Two Living Area, Separate Dining Room, Breakfast Bar, Utility Room Inside, All Bedrooms Upstairs, Laundry Main Level, Laundry in Kitchen, Walk in Closets
- Legal Desc Lot: 61
- Legal Description: Ncb 14095 Blk 10 Lot 61
- Ph To Show: 210-222-2227
- Possession: Closing/Funding
- Style: Two Story
Owner Information
- Owner Lrealreb: No
Similar Properties
Nearby Subdivisions




