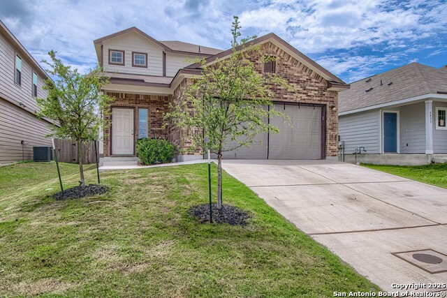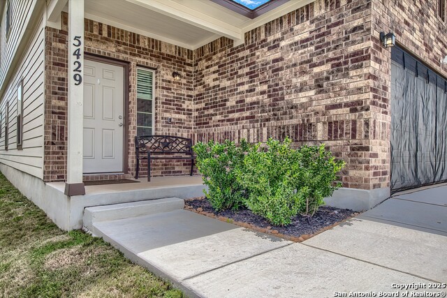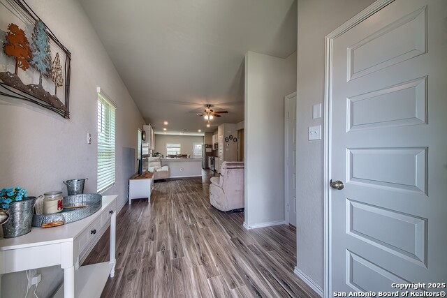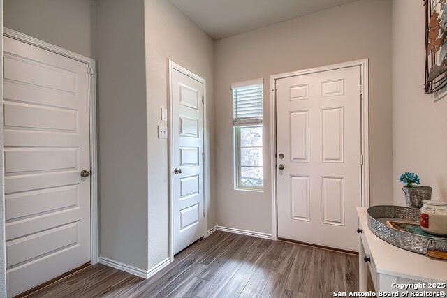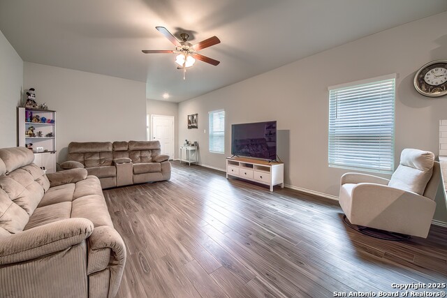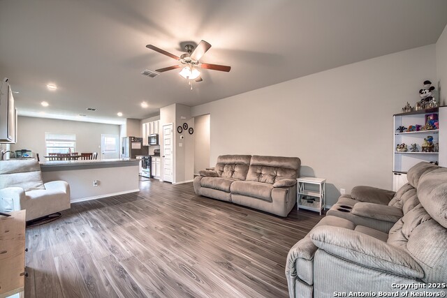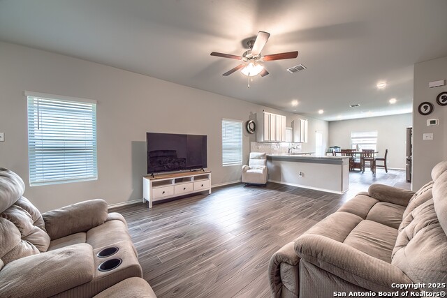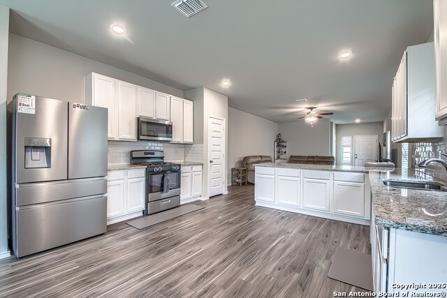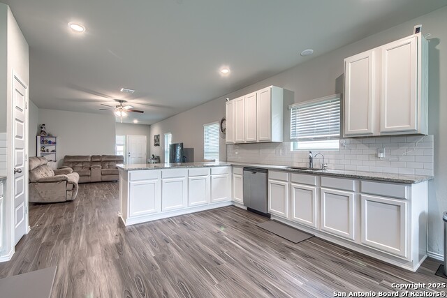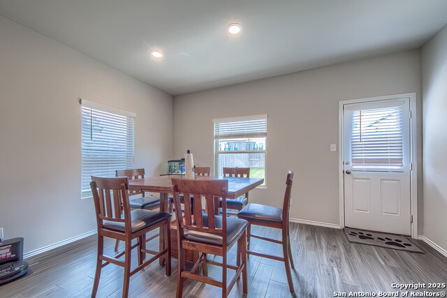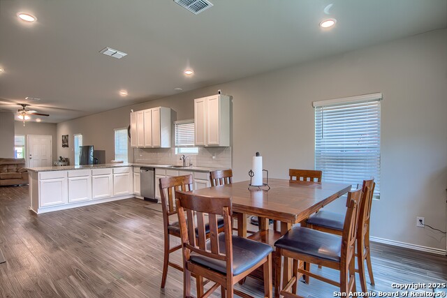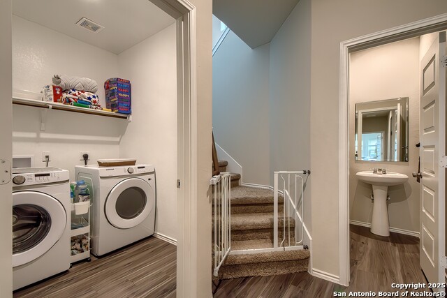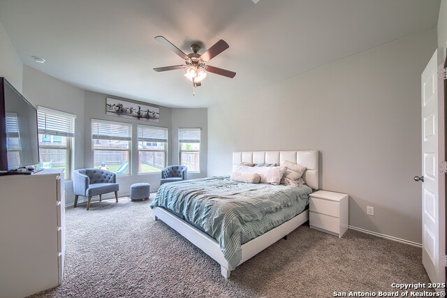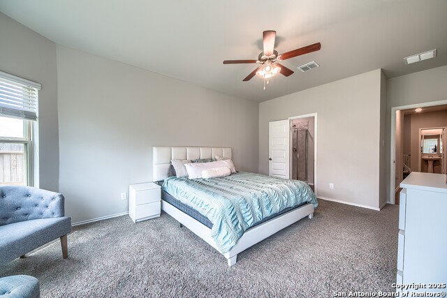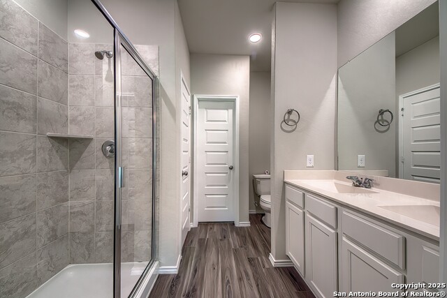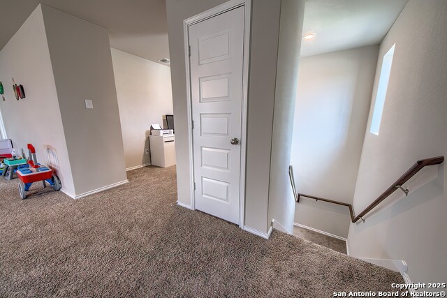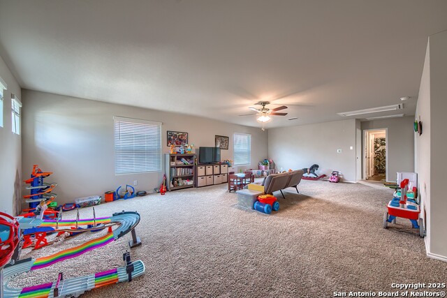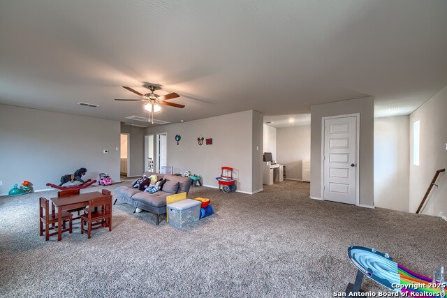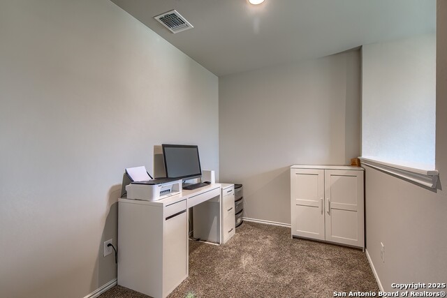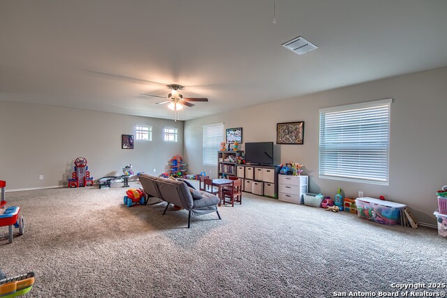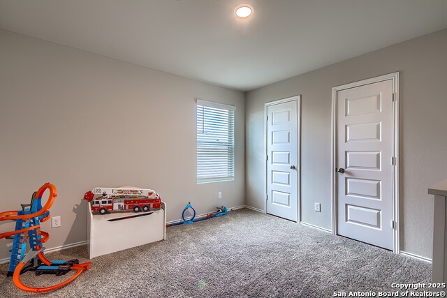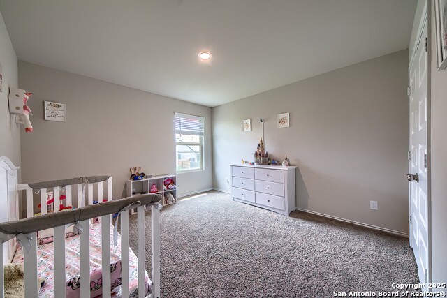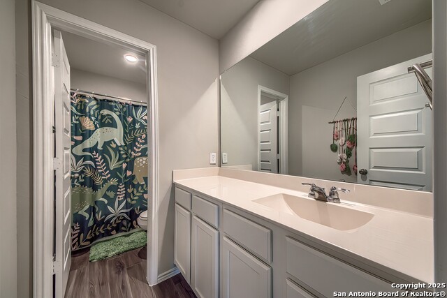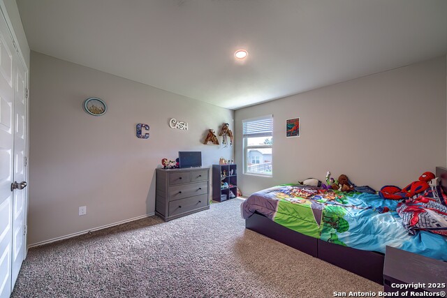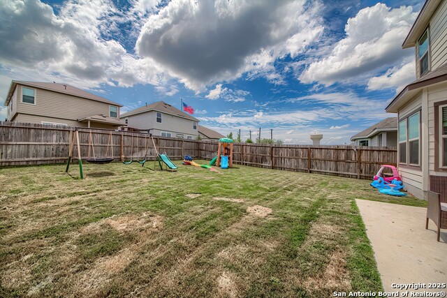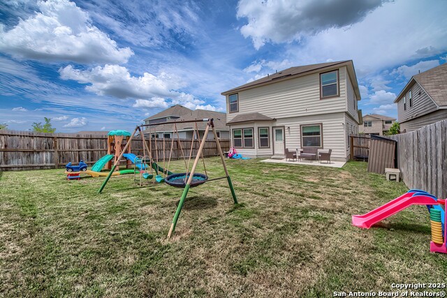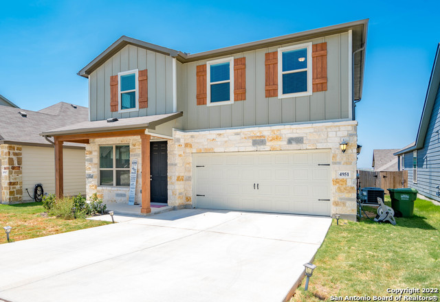5429 Shasta Place, St Hedwig, TX 78152
Property Photos
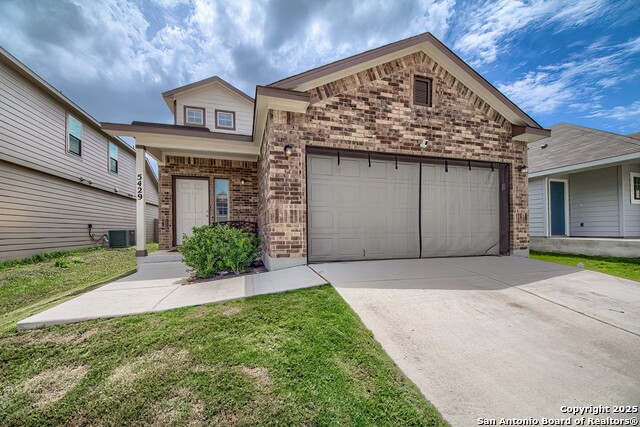
Would you like to sell your home before you purchase this one?
Priced at Only: $368,000
For more Information Call:
Address: 5429 Shasta Place, St Hedwig, TX 78152
Property Location and Similar Properties
- MLS#: 1883835 ( Single Residential )
- Street Address: 5429 Shasta Place
- Viewed: 2
- Price: $368,000
- Price sqft: $140
- Waterfront: No
- Year Built: 2024
- Bldg sqft: 2628
- Bedrooms: 4
- Total Baths: 3
- Full Baths: 2
- 1/2 Baths: 1
- Garage / Parking Spaces: 2
- Days On Market: 3
- Additional Information
- County: BEXAR
- City: St Hedwig
- Zipcode: 78152
- Subdivision: Abbott Place
- District: Schertz Cibolo Universal City
- Elementary School: Watts
- Middle School: Corbett
- High School: Clemens
- Provided by: South Roots Realty
- Contact: Vicki Gann
- (210) 315-1325

- DMCA Notice
-
DescriptionLove where you live in Abbott Place in St. Hedwig, TX! Conveniently located off FM 1518 and I 10, Abbott Place makes commuting to Randolph AFB, San Antonio, or New Braunfels a breeze! The Woodland floor plan is a spacious two story home with 4 bedrooms, 2.5 baths, game room, and 2 car garage. This home has it all including vinyl plank flooring throughout the common areas! The gourmet kitchen is sure to please with 42" cabinets, granite countertops, and gas cooking! Retreat to the first floor Owner's Suite featuring a beautiful bay window, double sinks, sizable shower, and a walk in closet.
Payment Calculator
- Principal & Interest -
- Property Tax $
- Home Insurance $
- HOA Fees $
- Monthly -
Features
Building and Construction
- Builder Name: Legend Homes
- Construction: Pre-Owned
- Exterior Features: Brick, 1 Side Masonry
- Floor: Carpeting, Vinyl
- Foundation: Slab
- Kitchen Length: 10
- Other Structures: None
- Roof: Composition
- Source Sqft: Appraiser
Land Information
- Lot Improvements: Street Paved, Curbs, Street Gutters, Sidewalks
School Information
- Elementary School: Watts
- High School: Clemens
- Middle School: Corbett
- School District: Schertz-Cibolo-Universal City ISD
Garage and Parking
- Garage Parking: Two Car Garage, Attached
Eco-Communities
- Energy Efficiency: Double Pane Windows
- Green Certifications: HERS Rated
- Green Features: Low Flow Commode
- Water/Sewer: City
Utilities
- Air Conditioning: One Central
- Fireplace: Not Applicable
- Heating Fuel: Electric
- Heating: Central
- Recent Rehab: No
- Utility Supplier Elec: CPS
- Utility Supplier Gas: CPS
- Utility Supplier Grbge: MD Systems
- Utility Supplier Sewer: GVSUD
- Utility Supplier Water: GVSUD
- Window Coverings: None Remain
Amenities
- Neighborhood Amenities: Pool, Park/Playground
Finance and Tax Information
- Home Owners Association Fee: 450
- Home Owners Association Frequency: Annually
- Home Owners Association Mandatory: Mandatory
- Home Owners Association Name: ALAMO MANAGEMENT GROUP
- Total Tax: 7267.66
Rental Information
- Currently Being Leased: No
Other Features
- Accessibility: 2+ Access Exits, Doors-Swing-In, Full Bath/Bed on 1st Flr, First Floor Bedroom
- Block: 35
- Contract: Exclusive Right To Sell
- Instdir: From IH35 - turn onto 1604 Loop E head towards IH-10 , merge onto IH-10 East toward Seguin . Exit 591 toward FM-1518, Schertz , turn right onto 1518 , follow for about a 1.5 miles & the Abbott Place community will be on your left
- Interior Features: Two Living Area, Breakfast Bar, Game Room, Utility Room Inside, Open Floor Plan, Cable TV Available, High Speed Internet, Laundry Main Level, Walk in Closets
- Legal Description: Block 35, Lot 5
- Occupancy: Owner
- Ph To Show: 2102222227
- Possession: Closing/Funding
- Style: Two Story, Traditional
Owner Information
- Owner Lrealreb: No
Similar Properties




