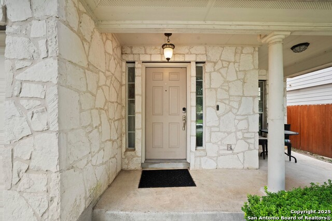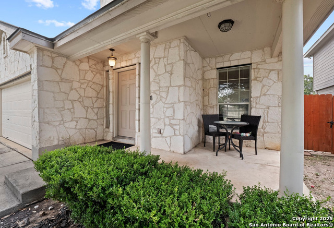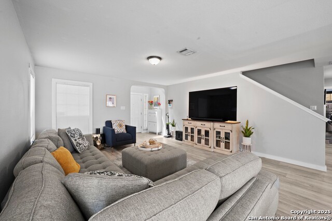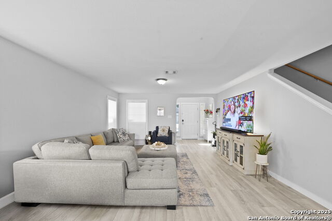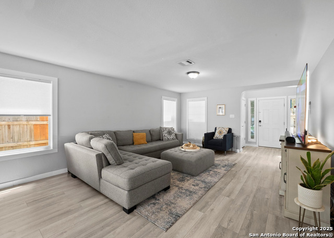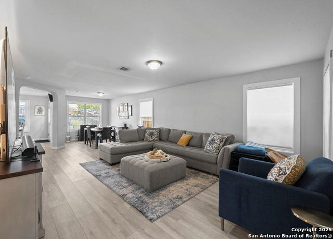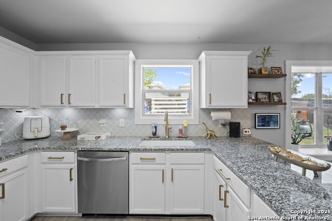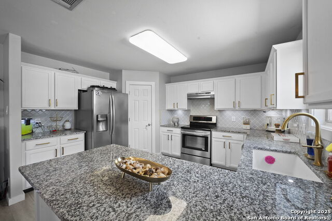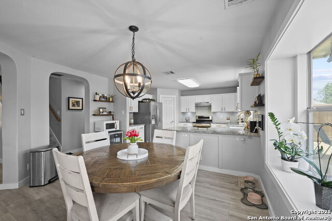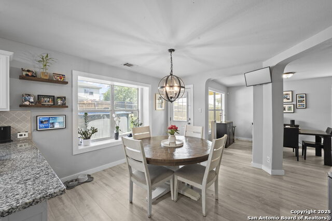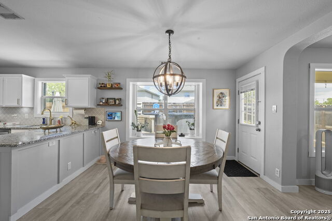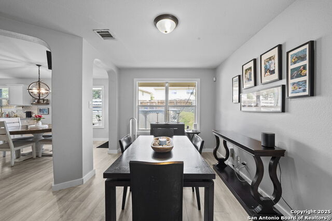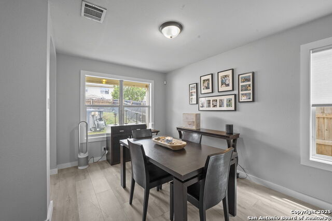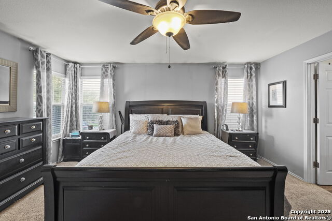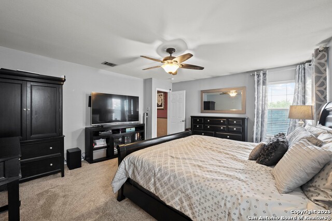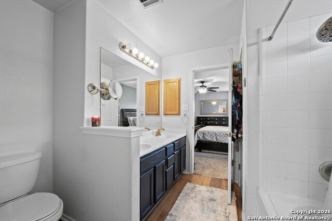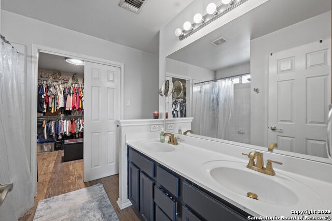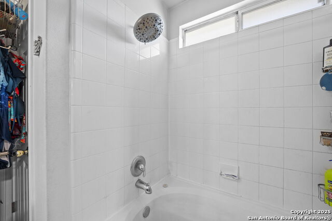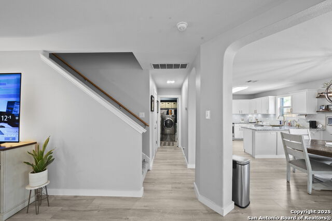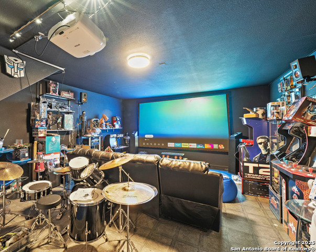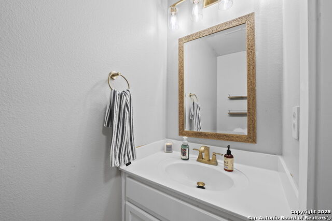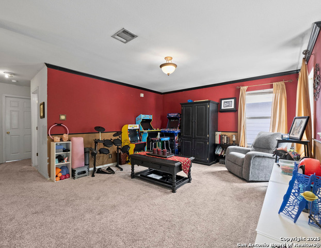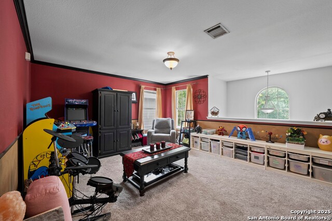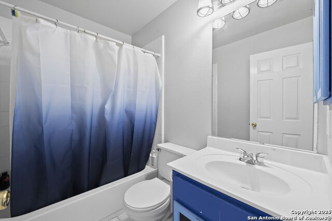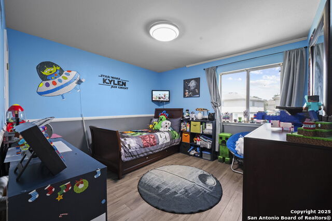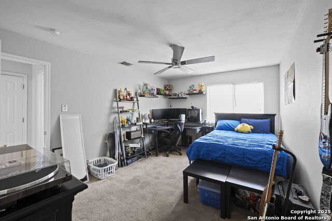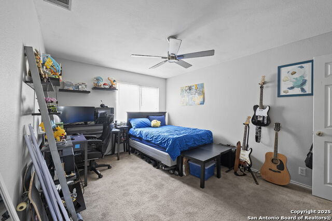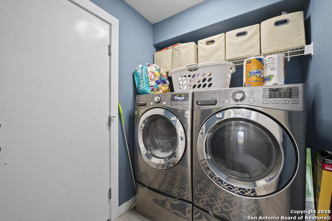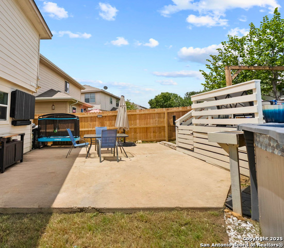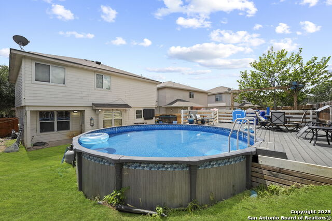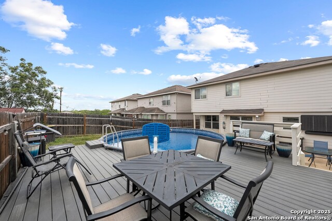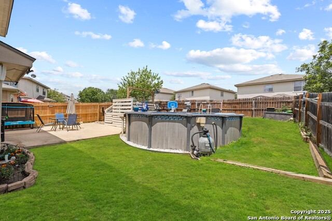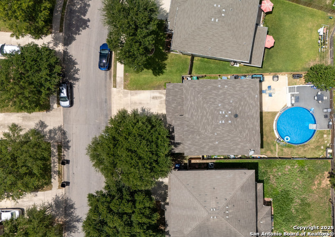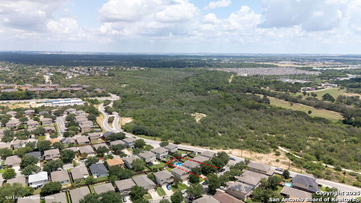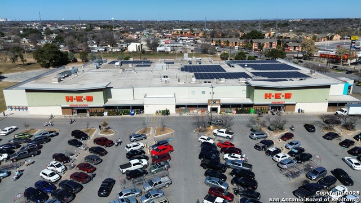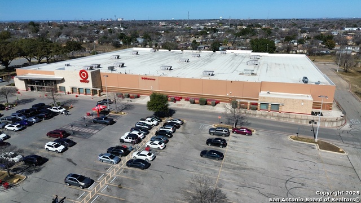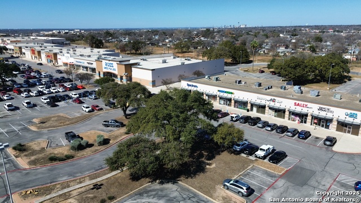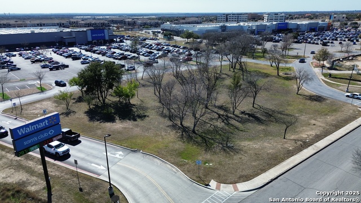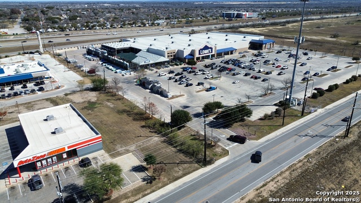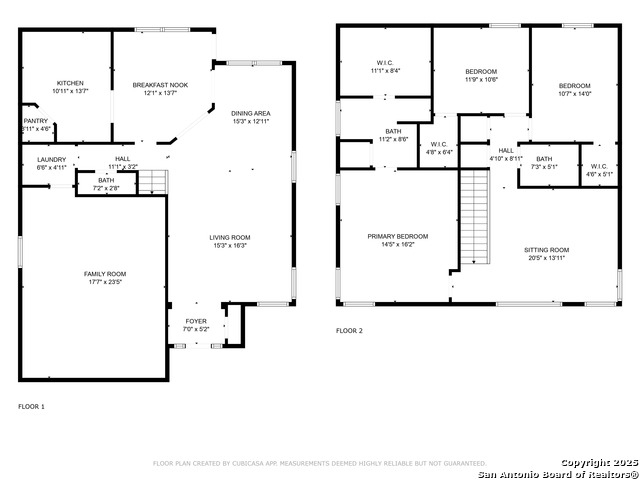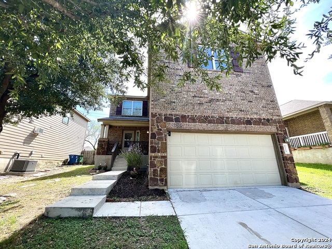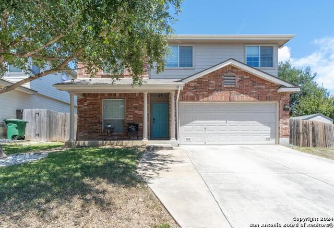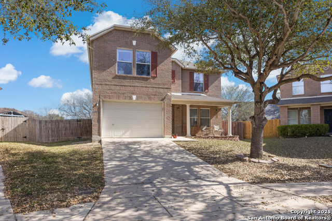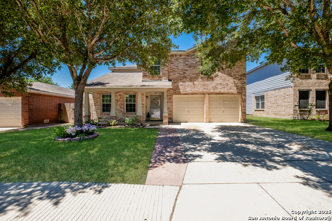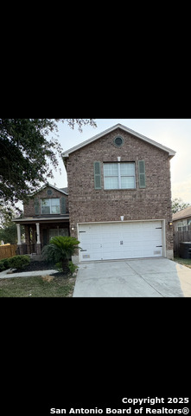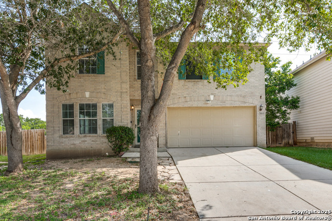4119 Bear Oak Path, San Antonio, TX 78223
Property Photos
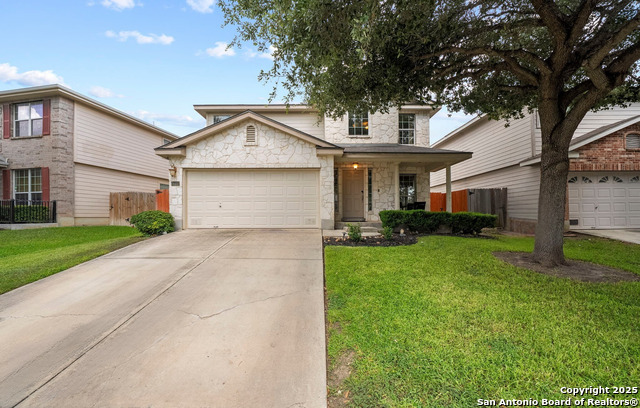
Would you like to sell your home before you purchase this one?
Priced at Only: $270,000
For more Information Call:
Address: 4119 Bear Oak Path, San Antonio, TX 78223
Property Location and Similar Properties
- MLS#: 1883965 ( Single Residential )
- Street Address: 4119 Bear Oak Path
- Viewed: 3
- Price: $270,000
- Price sqft: $120
- Waterfront: No
- Year Built: 2004
- Bldg sqft: 2259
- Bedrooms: 3
- Total Baths: 3
- Full Baths: 2
- 1/2 Baths: 1
- Garage / Parking Spaces: 2
- Days On Market: 3
- Additional Information
- County: BEXAR
- City: San Antonio
- Zipcode: 78223
- Subdivision: Woodbridge At Monte Viejo
- District: East Central I.S.D
- Elementary School: Pecan Valley
- Middle School: Legacy
- High School: East Central
- Provided by: Niva Realty
- Contact: Christina Cardenas
- (210) 213-8409

- DMCA Notice
-
DescriptionNestled in the Woodbridge at Monte Viejo community, this spacious home is full of thoughtful updates designed for comfort, convenience, and modern living. Featuring 3 bedrooms, 2.5 baths, two large living areas, and a converted garage that adds bonus space for entertainment or flex use. Inside, you'll find luxury vinyl plank flooring throughout the main level, refreshed carpet and flooring upstairs, and updated baseboards and trim throughout. The remodeled kitchen shines with granite countertops and a new sink and faucet creating a stylish and functional heart of the home. Major system upgrades include an energy efficient HVAC system with a whole home air scrubber, attic fan, and a newer roof. The garage can also be easily returned to a traditional 2 car setup if preferred. Step outside to your own backyard oasis complete with a professionally installed above ground pool, composite wraparound deck, and a spacious patio slab, perfect for relaxing or entertaining. Lovingly maintained by long term owners and conveniently located near schools, parks, and city amenities this move in ready property offers the full package of space, updates, and pride of ownership. Schedule your tour today!
Payment Calculator
- Principal & Interest -
- Property Tax $
- Home Insurance $
- HOA Fees $
- Monthly -
Features
Building and Construction
- Apprx Age: 21
- Builder Name: unknown
- Construction: Pre-Owned
- Exterior Features: Stone/Rock, Siding
- Floor: Carpeting, Laminate
- Foundation: Slab
- Kitchen Length: 11
- Roof: Composition
- Source Sqft: Appsl Dist
School Information
- Elementary School: Pecan Valley
- High School: East Central
- Middle School: Legacy
- School District: East Central I.S.D
Garage and Parking
- Garage Parking: Two Car Garage, Converted Garage
Eco-Communities
- Water/Sewer: City
Utilities
- Air Conditioning: One Central
- Fireplace: Not Applicable
- Heating Fuel: Electric
- Heating: Central
- Recent Rehab: Yes
- Window Coverings: Some Remain
Amenities
- Neighborhood Amenities: Park/Playground, Jogging Trails, Sports Court, Bike Trails, BBQ/Grill, Basketball Court
Finance and Tax Information
- Home Owners Association Fee: 78.45
- Home Owners Association Frequency: Quarterly
- Home Owners Association Mandatory: Mandatory
- Home Owners Association Name: WOODBRIDGE AT MONTE VIEJO
- Total Tax: 5893.22
Rental Information
- Currently Being Leased: No
Other Features
- Block: 45
- Contract: Exclusive Right To Sell
- Instdir: SE Military Dr. Drive to Bear Oak Path
- Interior Features: Three Living Area, Separate Dining Room, Eat-In Kitchen, Utility Room Inside, Converted Garage, High Ceilings, Open Floor Plan
- Legal Description: Ncb 10879 Blk 45 Lot 3 Monte Viejo Ut-11
- Occupancy: Owner
- Ph To Show: 210.222.2227
- Possession: Closing/Funding
- Style: Two Story
Owner Information
- Owner Lrealreb: No
Similar Properties
Nearby Subdivisions
Blue Wing
Braunig Lake Area Ec
Brookhill
Brookhill Sub
Brookside
Brookside-new Dev
Coney/cornish/casper
Coney/cornish/jasper
Fair To Southcross
Fairlawn
Green Lake
Green Lake Meadow
Greenway
Greenway Terrace
Heritage Oaks
Higdon Crossing
Highland Heights
Highland Hills
Highland Park
Highlands
Hot Wells
Hotwells
Mccreless
Mccreless Sub Un 5 Ncb 12716
Mission Creek
Monte Viejo
Not In Defined Subdivision
Palm Park
Parkside
Pecan Valley
Pecan Vly-fairlawn
Presa Point
Republic Oaks
Riposa Vita
Riverside
Riverside Park
Salado Creek
South Sa River
South To Pecan Valley
Southton Lake
Southton Meadows
Southton Ranch
Southton Village
Stone Garden
Tower Lake Estates
Unknown
Utopia Heights
Woodbridge At Monte Viejo




