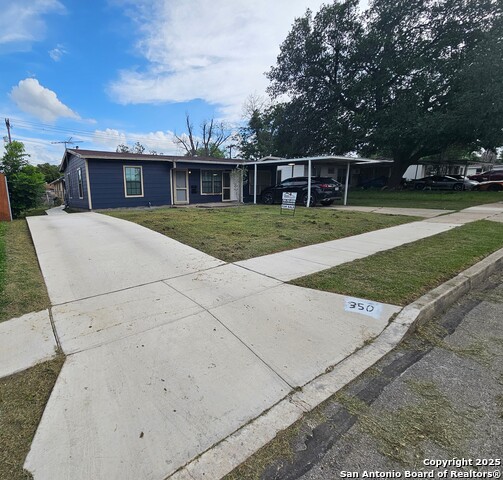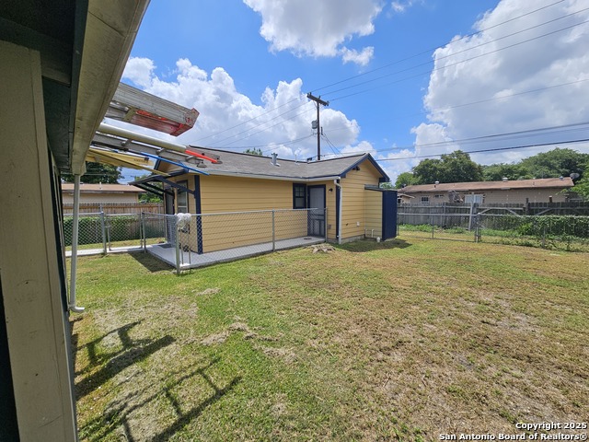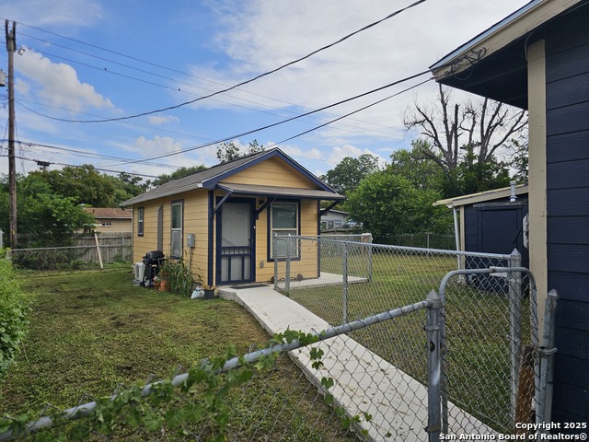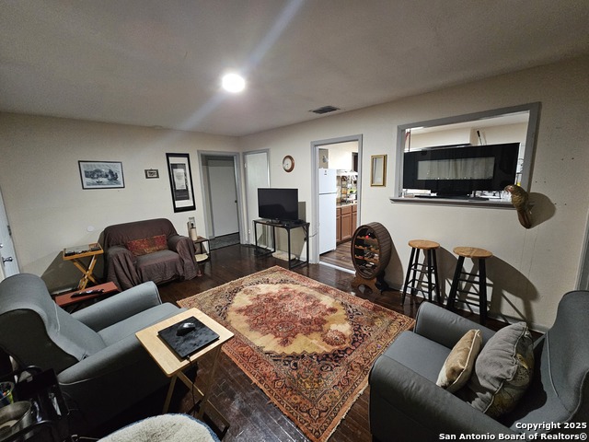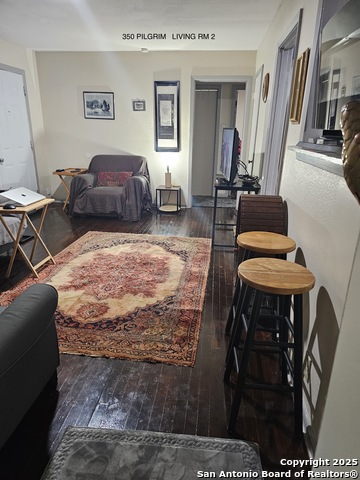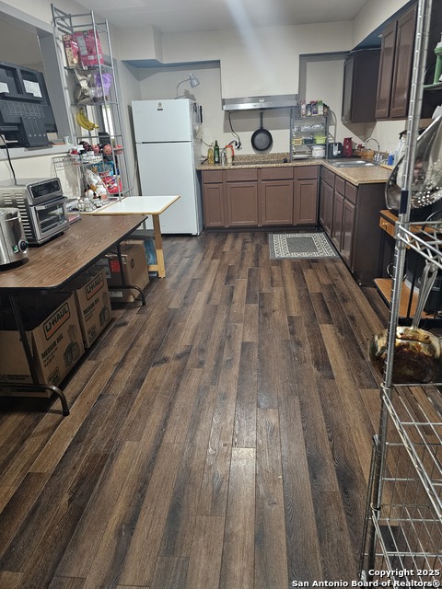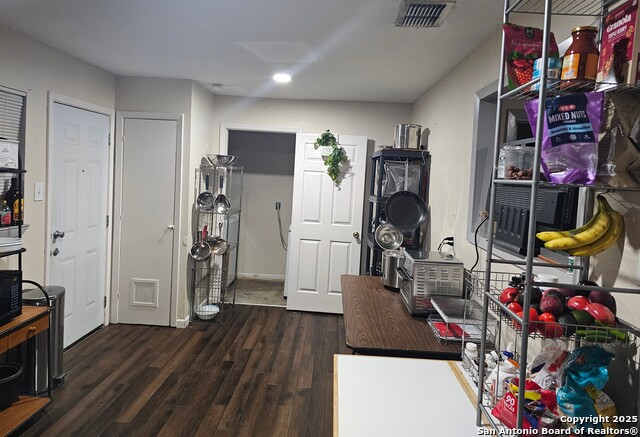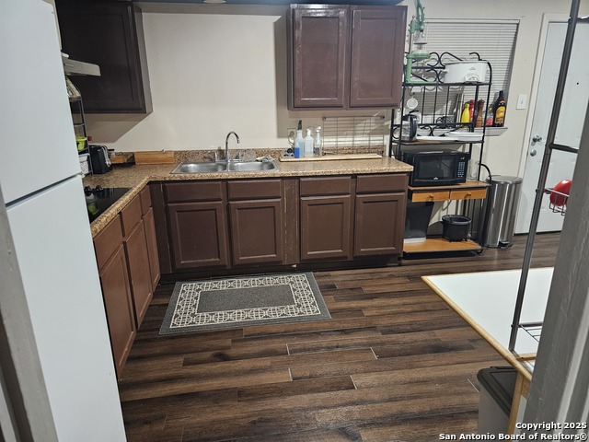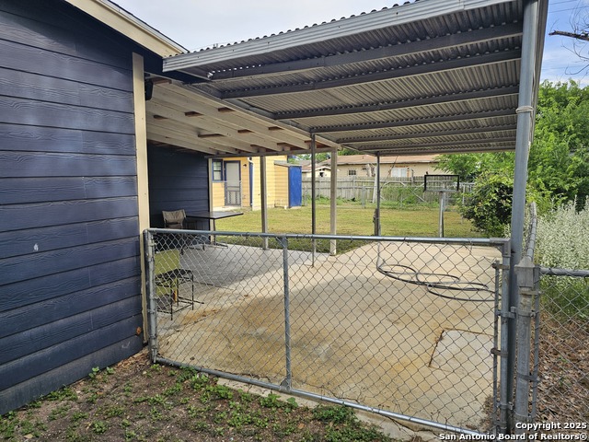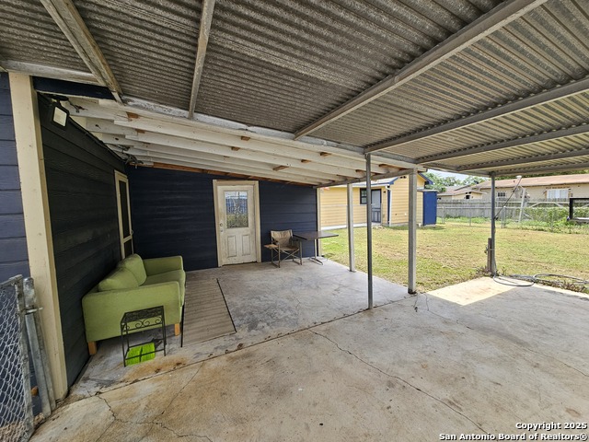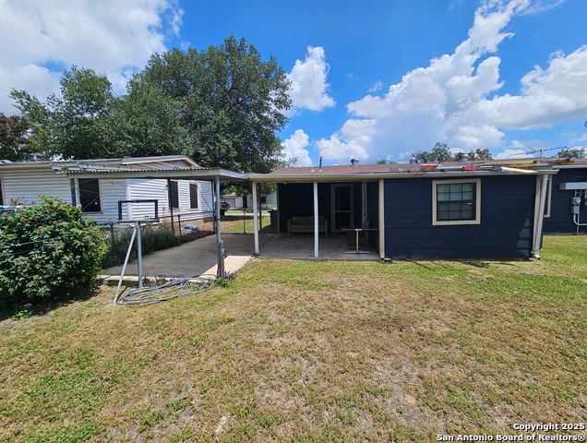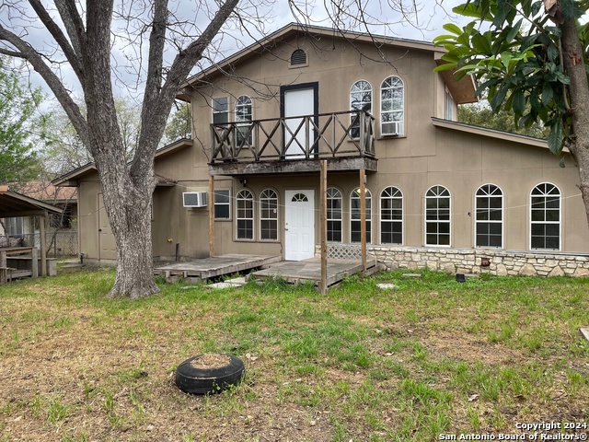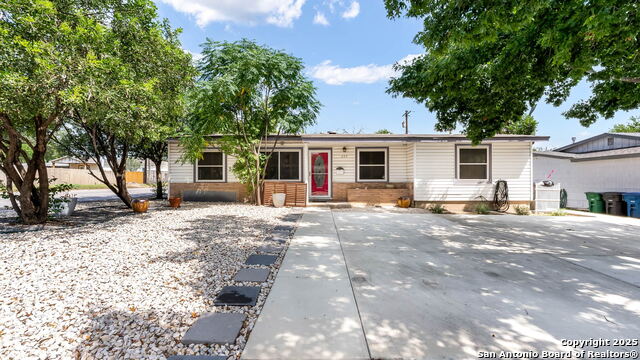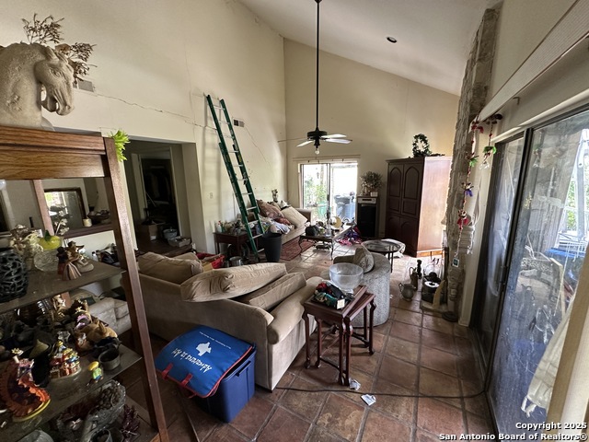350 Pilgrim Dr, San Antonio, TX 78213
Property Photos
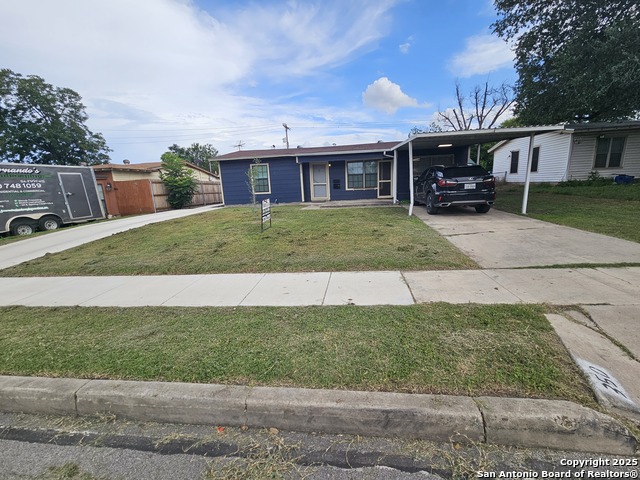
Would you like to sell your home before you purchase this one?
Priced at Only: $219,000
For more Information Call:
Address: 350 Pilgrim Dr, San Antonio, TX 78213
Property Location and Similar Properties
- MLS#: 1884062 ( Single Residential )
- Street Address: 350 Pilgrim Dr
- Viewed: 16
- Price: $219,000
- Price sqft: $210
- Waterfront: No
- Year Built: 1954
- Bldg sqft: 1045
- Bedrooms: 3
- Total Baths: 1
- Full Baths: 1
- Garage / Parking Spaces: 1
- Days On Market: 97
- Additional Information
- County: BEXAR
- City: San Antonio
- Zipcode: 78213
- Subdivision: Greenhill Village
- District: North East I.S.D.
- Elementary School: Dellview
- Middle School: Jackson
- High School: Lee
- Provided by: Texas Realty Group
- Contact: Gary Pepe
- (210) 214-3109

- DMCA Notice
-
Description350 Pilgrim Dr. San Antonio, TX 78213 Units 1 & 2 2 HOUSES FOR PRICE OF ONE! Truly great CENTRAL Location: USAA 3.4 miles | Loop 410 8 Blocks |North Star Mall 3.0 miles | Medical Center 4.0 miles | Downtown 6.0 miles | I10 1 mile. Practical, potential income producing 2 HOME property. Versatility allows the use of one home for household members, e.g., "mother in law" suite or rental income. Rear SMALLER HOME is only 2 years old and self contained w/ wash/dry hookups, Mini Split AC. MAIN HOUSE Mostly Hard Wood floors. Roof 4 years old. Water heater 2023 Newer A/C 5 yr Home #1 (front home) has 2 front doors, one for separate room/office and other to living room. New cyclone fence completely divides homes & yards w/new concrete drive. 2 Carports. Just over 1yr old. Priced to Sell!
Payment Calculator
- Principal & Interest -
- Property Tax $
- Home Insurance $
- HOA Fees $
- Monthly -
Features
Building and Construction
- Apprx Age: 71
- Builder Name: unknown
- Construction: Pre-Owned
- Exterior Features: Siding
- Floor: Wood, Vinyl, Slate
- Foundation: Slab
- Kitchen Length: 14
- Other Structures: Guest House
- Roof: Composition
- Source Sqft: HUD
School Information
- Elementary School: Dellview
- High School: Lee
- Middle School: Jackson
- School District: North East I.S.D.
Garage and Parking
- Garage Parking: None/Not Applicable
Eco-Communities
- Water/Sewer: Water System
Utilities
- Air Conditioning: One Central
- Fireplace: Not Applicable
- Heating Fuel: Natural Gas
- Heating: Central
- Utility Supplier Elec: CPS
- Utility Supplier Gas: CPS
- Utility Supplier Grbge: SAWS
- Utility Supplier Sewer: SAWS
- Utility Supplier Water: SAWS
- Window Coverings: None Remain
Amenities
- Neighborhood Amenities: None
Finance and Tax Information
- Days On Market: 89
- Home Faces: West
- Home Owners Association Mandatory: None
- Total Tax: 5227.72
Rental Information
- Currently Being Leased: Yes
Other Features
- Block: 22
- Contract: Exclusive Right To Sell
- Instdir: Lop 410 to Vance Jacksom to Pligrim Dr
- Interior Features: One Living Area
- Legal Description: Parcel ID/Tax ID 10464-022-0080 Alternate Parcel ID 45704
- Occupancy: Tenant
- Ph To Show: 2102222227
- Possession: Closing/Funding
- Style: One Story
- Views: 16
Owner Information
- Owner Lrealreb: No
Similar Properties
Nearby Subdivisions
Brkhaven/starlit/ Grn Meadow
Brkhaven/starlit/grn Meadow
Brook Haven
Brookhaven Heights
Castle Hills
Castle Park
Cresthaven
Cresthaven Heights
Dellview
Greenhill Village
Greenlawn Terrace
King O Hill
Larkspur
Lockhill Estates
Oak Glen Park
Oak Glen Pk/castle Pk
Palm Heights
Preserve At Castle Hills
Starlit Hills
Summerhill
The Gardens At Castlehil
Vista View
Wonder Homes




