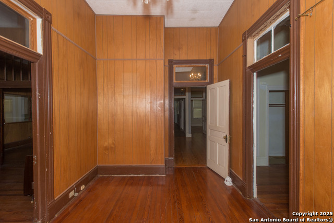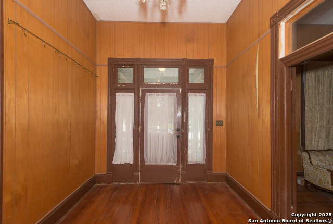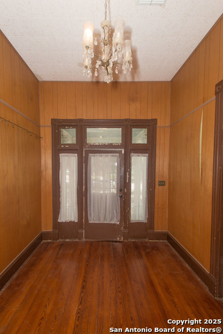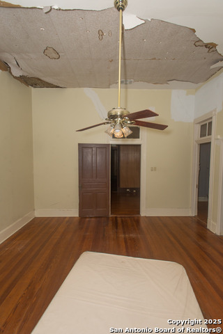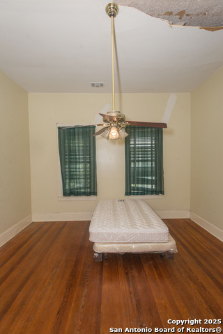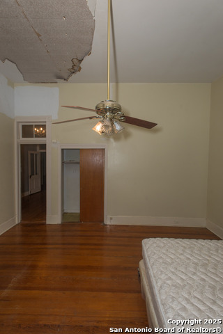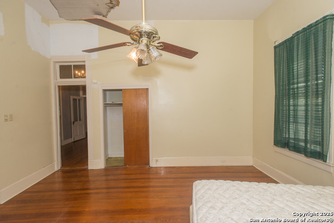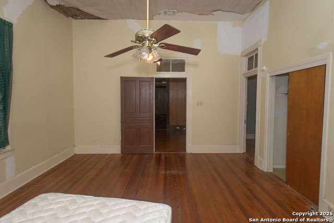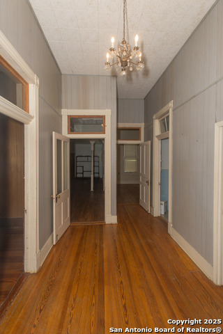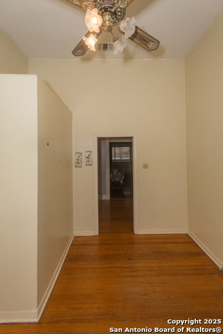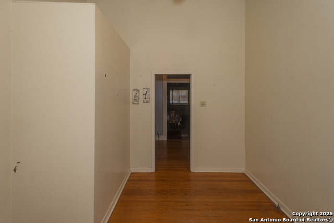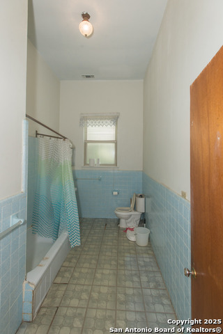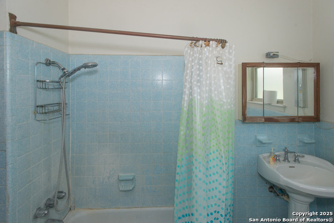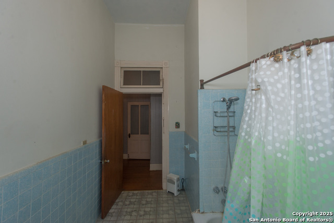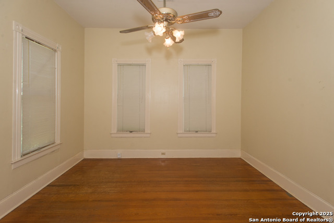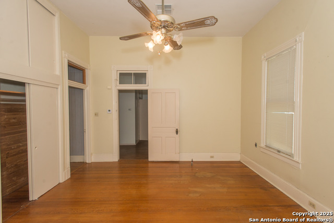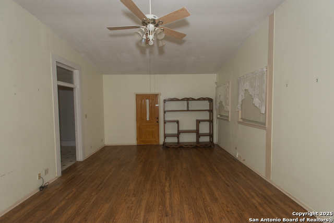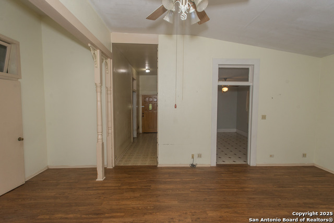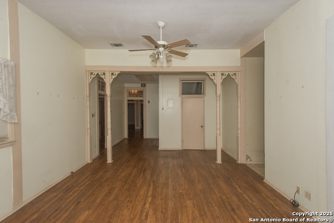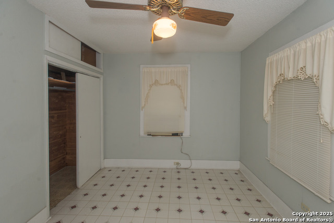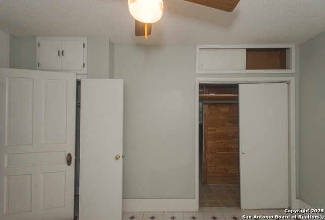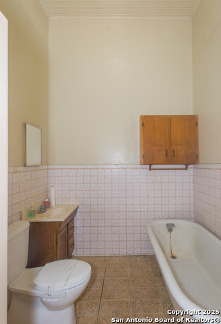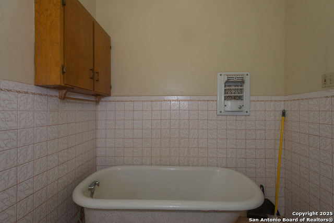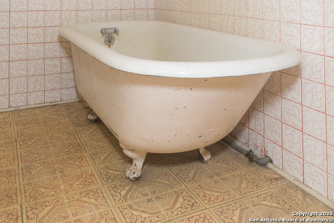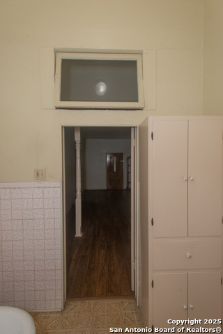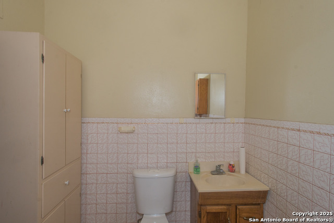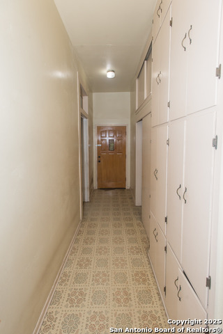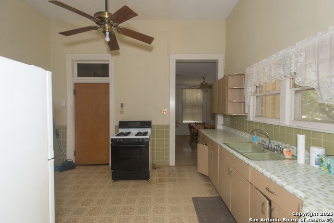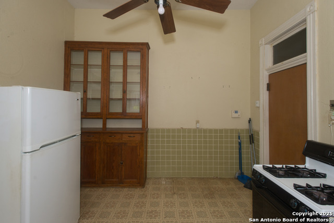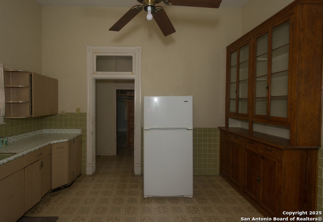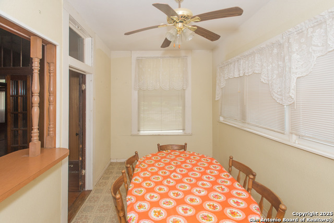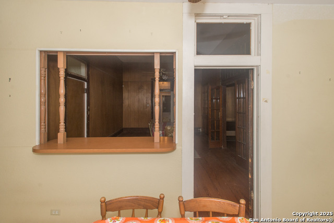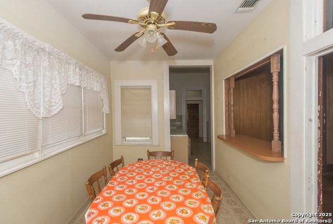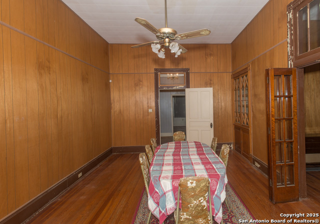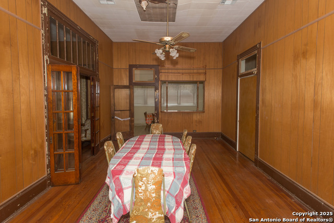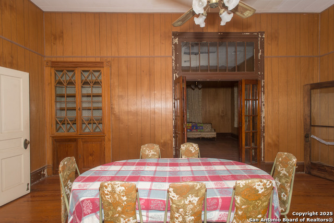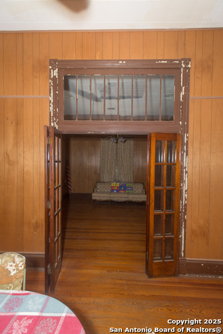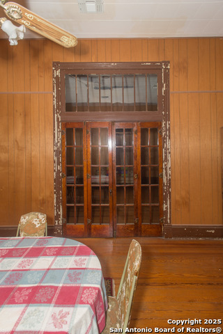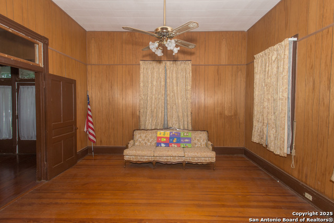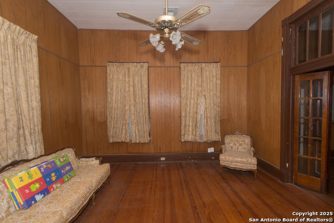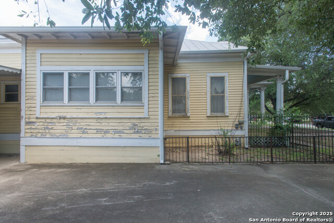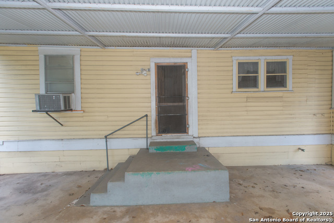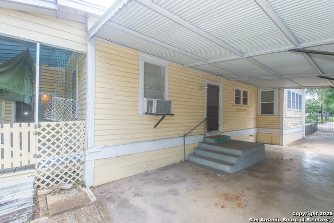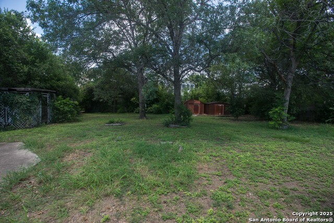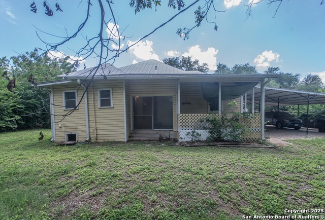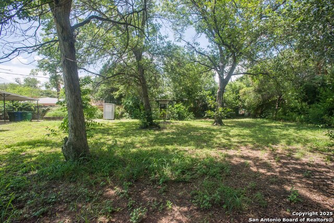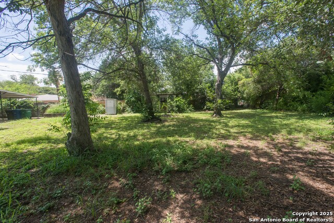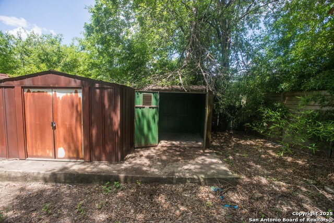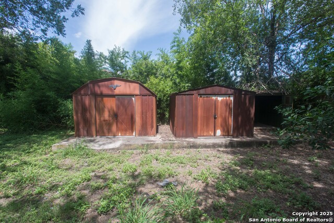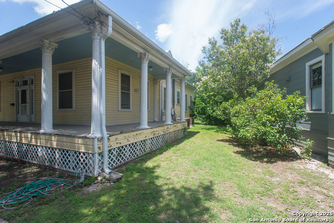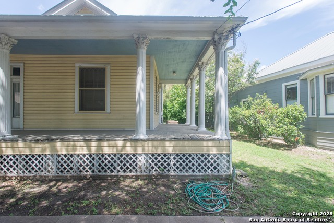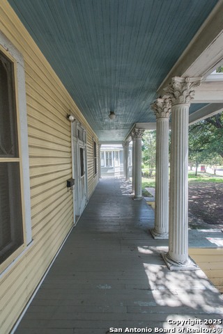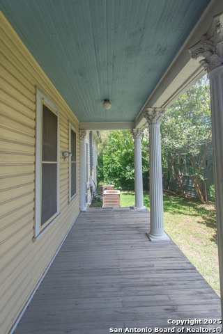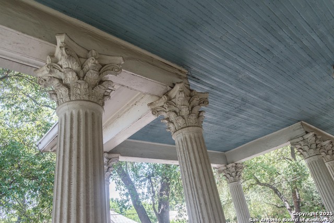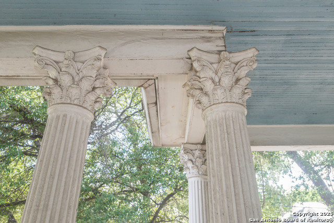218 Cedar , San Antonio, TX 78210
Property Photos
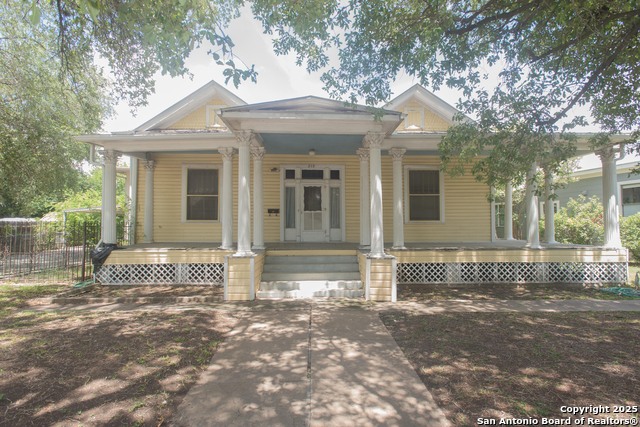
Would you like to sell your home before you purchase this one?
Priced at Only: $884,900
For more Information Call:
Address: 218 Cedar , San Antonio, TX 78210
Property Location and Similar Properties
- MLS#: 1884211 ( Single Residential )
- Street Address: 218 Cedar
- Viewed: 1
- Price: $884,900
- Price sqft: $311
- Waterfront: No
- Year Built: 1905
- Bldg sqft: 2848
- Bedrooms: 4
- Total Baths: 2
- Full Baths: 2
- Garage / Parking Spaces: 1
- Days On Market: 2
- Additional Information
- County: BEXAR
- City: San Antonio
- Zipcode: 78210
- Subdivision: King William
- District: San Antonio I.S.D.
- Elementary School: Bonham
- Middle School: Bonham
- High School: Brackenridge
- Provided by: San Antonio's Finest Realty
- Contact: Gasper Sifuentes
- (210) 332-0161

- DMCA Notice
-
DescriptionRare find in historic King William! This 4 bed, 2 bath, 1905 built home sits on a sprawling nearly half acre lot, offering endless possibilities for your dream project. With classic charm like high ceilings and hardwood floors, this spacious fixer upper is ready for a visionary to restore its glory. Steps from Southtown's vibrant dining and the River Walk, this is a unique chance to craft a masterpiece in one of San Antonio's most coveted neighborhoods. Schedule your showing today!
Payment Calculator
- Principal & Interest -
- Property Tax $
- Home Insurance $
- HOA Fees $
- Monthly -
Features
Building and Construction
- Apprx Age: 120
- Builder Name: Unknown
- Construction: Pre-Owned
- Exterior Features: Wood
- Floor: Ceramic Tile, Wood, Laminate
- Kitchen Length: 14
- Other Structures: Shed(s)
- Roof: Metal
- Source Sqft: Appsl Dist
Land Information
- Lot Description: 1/4 - 1/2 Acre, Mature Trees (ext feat), Level
- Lot Improvements: Street Paved, Curbs, Street Gutters, Sidewalks, Streetlights, Fire Hydrant w/in 500', City Street
School Information
- Elementary School: Bonham
- High School: Brackenridge
- Middle School: Bonham
- School District: San Antonio I.S.D.
Garage and Parking
- Garage Parking: Detached, Side Entry
Eco-Communities
- Water/Sewer: Water System, Sewer System
Utilities
- Air Conditioning: Two Central
- Fireplace: Not Applicable
- Heating Fuel: Natural Gas
- Heating: Central
- Recent Rehab: No
- Utility Supplier Elec: CPS
- Utility Supplier Gas: CPS
- Utility Supplier Grbge: CITY
- Utility Supplier Sewer: SAWS
- Utility Supplier Water: SAWS
- Window Coverings: All Remain
Amenities
- Neighborhood Amenities: Other - See Remarks
Finance and Tax Information
- Home Faces: East
- Home Owners Association Mandatory: None
- Total Tax: 23730
Rental Information
- Currently Being Leased: No
Other Features
- Accessibility: 36 inch or more wide halls, No Carpet, Near Bus Line, Level Lot, Level Drive, First Floor Bath, Full Bath/Bed on 1st Flr, First Floor Bedroom
- Block: 11
- Contract: Exclusive Right To Sell
- Instdir: From the Alamo, take S Alamo St S and Turn Left on S St Marys St. Turn Right on Pereida St, then Left on Cedar St Past small parking lot, 1st home on the left.
- Interior Features: Separate Dining Room, Eat-In Kitchen, Two Eating Areas, Utility Room Inside, High Ceilings, Laundry Main Level, Laundry Room
- Legal Description: Ncb 2963 Blk 11 Lot N Irr 91 Ft Of A-11
- Miscellaneous: City Bus, Investor Potential, As-Is
- Occupancy: Vacant
- Ph To Show: SHOWINGTIME
- Possession: Closing/Funding
- Style: One Story, Craftsman
Owner Information
- Owner Lrealreb: No
Nearby Subdivisions
Artisan Park At Victoria Commo
College Heights
Denver Heights
Denver Heights East Of New Bra
Denver Heights West Of New Bra
Durango
Durango/roosevelt
Fair - North
Gevers To Clark
Highland Park
Highland Park Est.
King William
Lavaca
Mission
Mission Park Ncb 3981
N/a
Na
Pasadena Heights
Playmoor
Riverside
Riverside Park
S Of Mlk To Aransas
S Presa W To River
Subdivision Grand View Add Bl
Townhomes On Presa
Wheatley Heights




